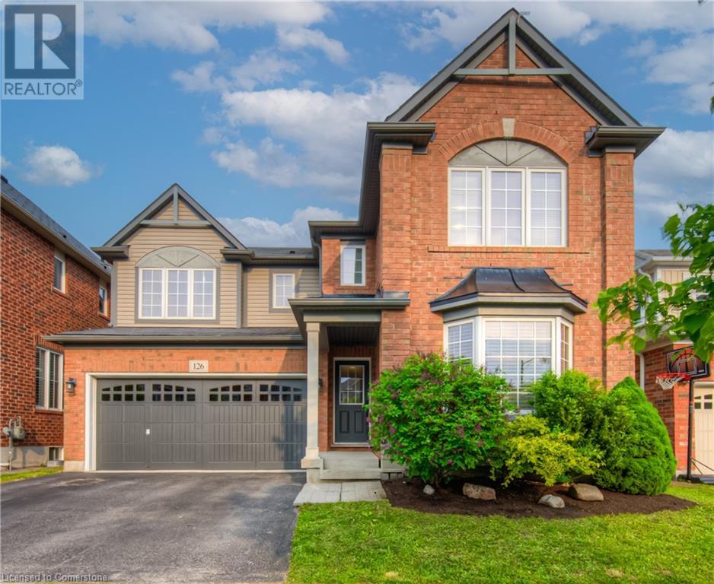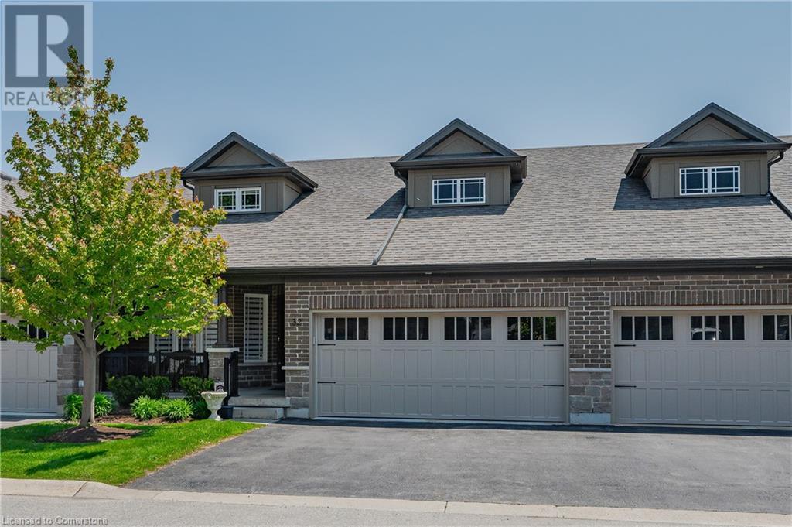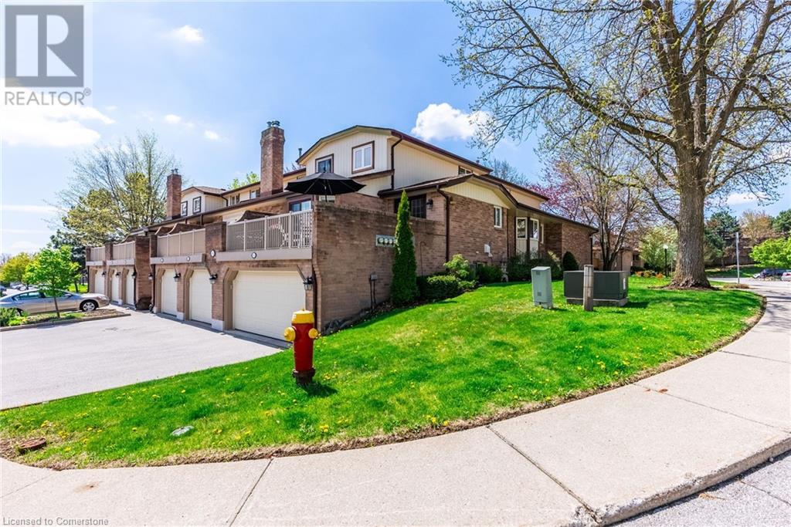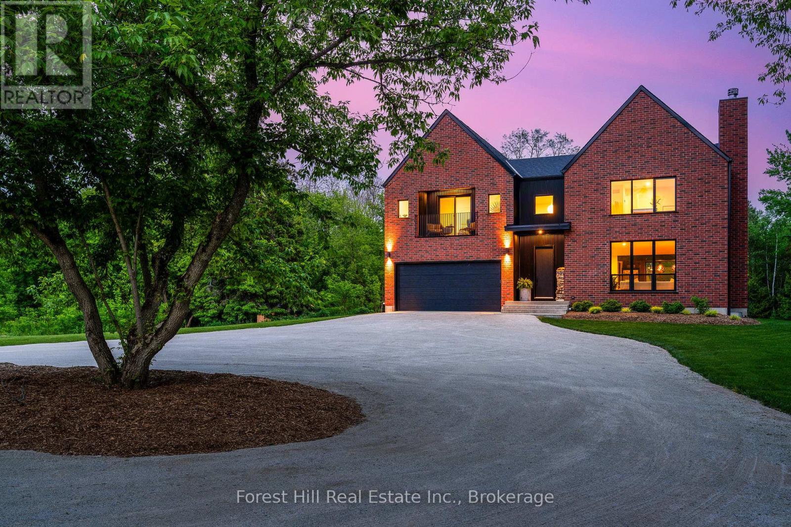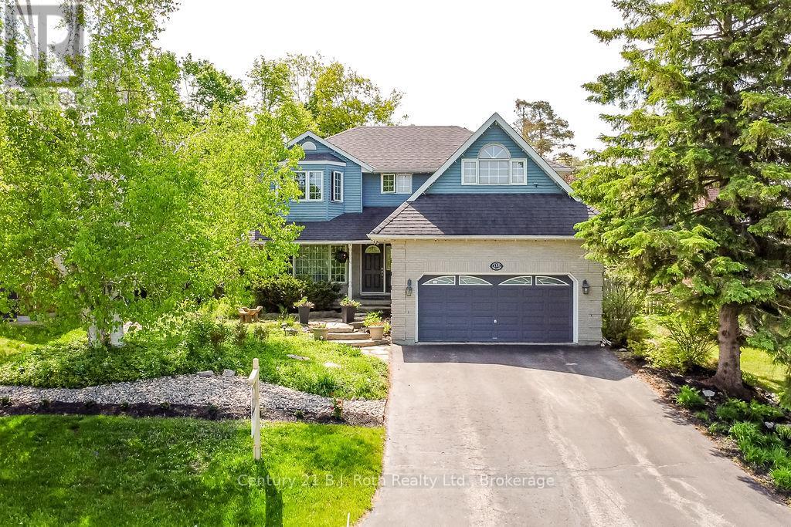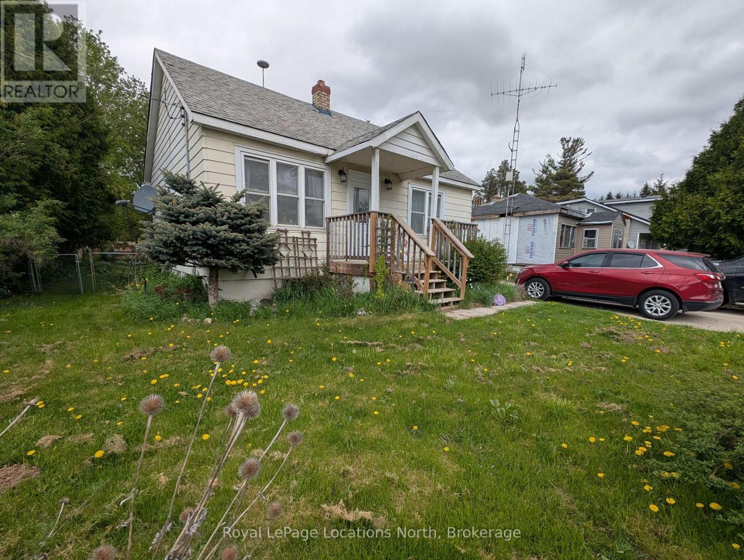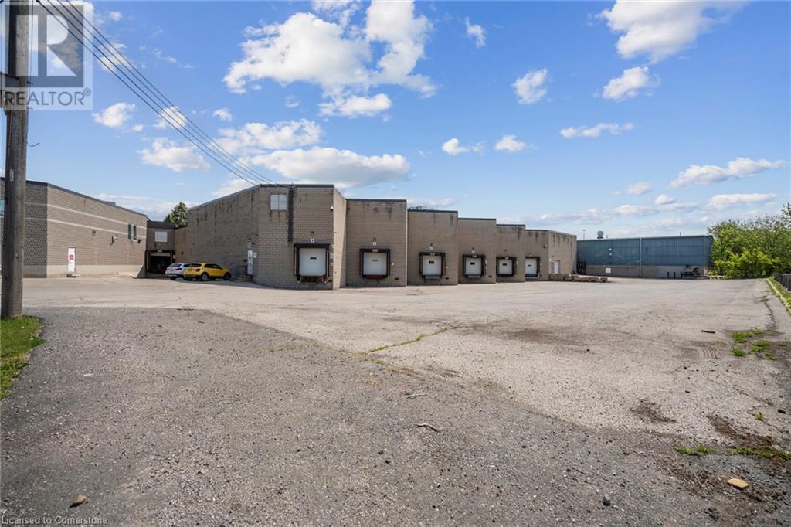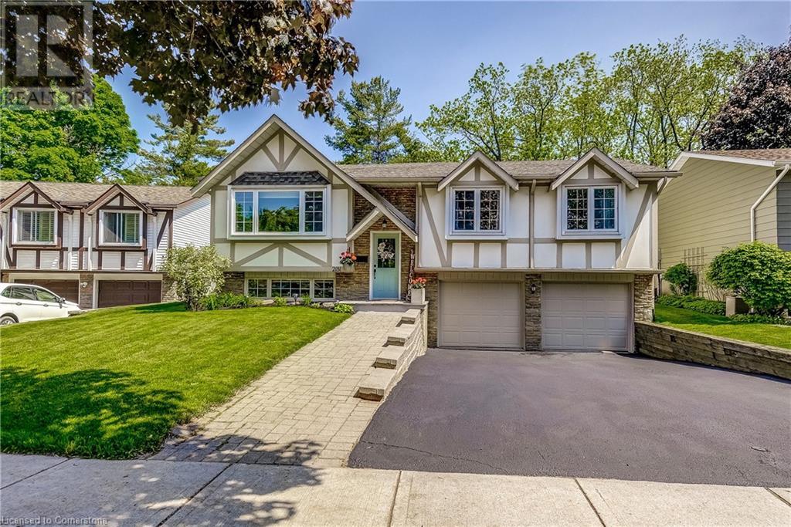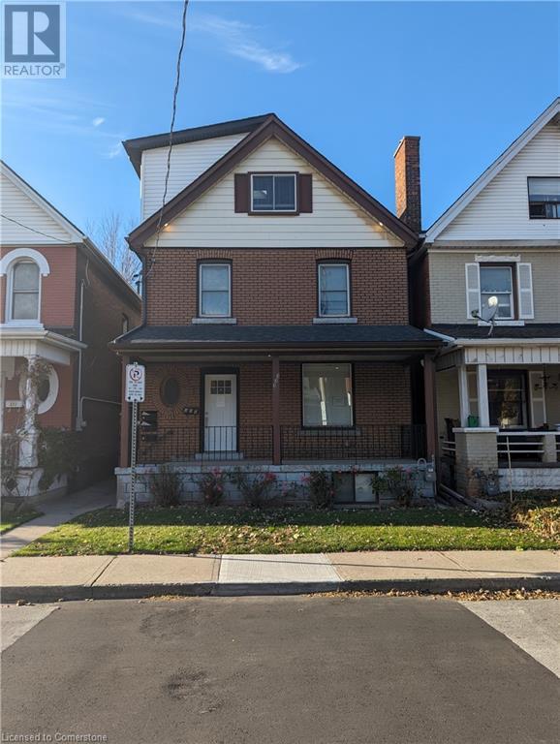126 Baldwin Drive
Cambridge, Ontario
A PRIVATE BACKDROP IN THE HEART OF HESPELER. Tucked into the sought-after Mill Pond community, this beautifully cared-for family home is making its debut on the market—offering more than just a place to live, but a lifestyle surrounded by nature and trails. Backing onto lush greenspace with no rear neighbours, 126 Baldwin Drive offers the rare combination of serenity and convenience, just minutes from the 401, Hespeler Village, and local schools and shops. From the moment you arrive, this home welcomes you with its charming curb appeal and pride of ownership carried throughout by the original owners. Step inside and discover over 2,300 square feet of thoughtfully designed living space across two levels, plus an unfinished basement with a bathroom rough-in and lookout windows—brimming with potential for future living space or bedrooms. The heart of the home is the bright, open-concept kitchen featuring rich cabinetry, a stylish tiled backsplash, & a generous island with seating—perfect for morning coffee or after-school snacks. It flows seamlessly into the dining space and cozy family room, where sliding doors open to your private outdoor escape. Step out onto the expansive deck and custom solid wood-beam Pavillion structure covering the lower deck with ceiling fan, pot lights and gas fireplace in a feature stone wall—an ideal setting for hosting friends or unwinding by the fire under the stars. Upstairs, you’ll find 4 spacious bedrooms, including a serene primary suite with a walk-in closet and private 4-pc ensuite. Bedroom two also boasts a walk-in closet, and the convenient upper-level laundry adds day-to-day ease for busy families. Other highlights include a new furnace (2021), A/C (2012), water softener, reverse osmosis system, garage door opener with remote, & so much more. Located just steps from Mill Pond Trail & the Speed River’s scenic walking paths, this is a rare opportunity to plant roots in one of Hespeler’s most vibrant and nature-rich neighbourhoods. (id:59646)
32 Westminister Crescent
Fergus, Ontario
Tucked into one of the town's most desirable neighbourhoods, this bungaloft offers more than just timeless design and generous space, it offers connection. Surrounded by a loving, close-knit community, this 2-bedroom home has been a place of joy and celebration where birthdays were marked with laughter, holiday dinners brought everyone together, and the walls echoed with the happy sounds of visiting grandchildren. The kitchen, thoughtfully designed for both everyday living and special gatherings, features gleaming granite countertops, a convenient breakfast bar, stainless steel appliances including a gas stove and a large pantry that keeps everything beautifully organized. Whether its quiet morning coffee or festive family meals, this space is ready for it all. On the main floor, the spacious primary bedroom with private ensuite offers comfort and ease, while the second bedroom and airy loft above provide flexibility for guests, hobbies, or a peaceful retreat. With just over 2,500 sq ft of finished living space, there's plenty of room to display treasured collections, entertain, and unwind. From the rare double porches where you can sip coffee out front and catch up with friendly neighbours, or enjoy a quiet moment out back, to the two cold cellars perfect for preserves, wine, or holiday prep, this home is full of thoughtful touches that suit an active senior looking to downsize without compromise. Add in the convenience of nearby amenities, and you have a home that's as practical as it is full of heart. This is more than a house its a place where memories have been made, and where many more are ready to unfold. (id:59646)
1508 Upper Middle Road Unit# 6
Burlington, Ontario
Nestled in the sought-after Tyandaga neighbourhood, this beautifully maintained 3-bedroom, 4-bathroom townhome offers exceptional space and comfort with a rare double car garage with inside entry. The main floor features a bright living room with hardwood floors and patio doors leading to a private terrace; perfect for morning coffee or evening relaxation. The formal dining room overlooks the living area, creating an open, elegant space for entertaining. The white kitchen is both stylish and functional complete with granite countertops and ample storage. The primary bedroom, located on the main level with a 3-piece ensuite, is currently used as a cozy family room – offering flexible living options to suit your lifestyle. Upstairs, two generous bedrooms share a beautifully updated bathroom with a Calcutta marble vanity and a luxurious bubble tub surrounded by Carrera marble. The fully finished basement adds even more versatility with a large flex space currently set up as an office plus a rec room with a wood-burning fireplace, a wet bar and a 2-piece bathroom. This home combines classic charm with modern updates in a peaceful, well-established community – perfect for families, professionals or downsizers alike. Don’t be TOO LATE*! *REG TM. RSA. (id:59646)
854 Sixth Street
Clearview, Ontario
Nestled on 19 breathtaking acres just minutes from the vibrant heart of Collingwood and the world-class Blue Mountain ski hills, this exceptional 5-bedroom, 4-bathroom estate offers an unparalleled blend of luxury, nature, and adventure. Designed with a thoughtful layout, this home exudes warmth and sophistication, perfect for both serene retreats and lively gatherings.Step inside to discover a welcoming interior anchored by a cozy wood-burning fireplace, ideal for chilly evenings after a day on the slopes. The chefs kitchen boasts sleek stainless steel appliances, flowing seamlessly into bright living spaces that invite relaxation. The fully finished basement is a haven of its own, featuring a spacious rec room, an additional bedroom, a full bathroom, and ample storage perfect for guests or extended family.Outside, the magic of this property truly unfolds. Black Ash Creek meanders gracefully through the backyard, bordered by private trails that beckon exploration through your own wooded paradise. Unwind in the wood-fired sauna or invigorate your senses in the cold plunge area, as well as a luxurious hot tub for ultimate relaxation. The covered patio offers a front-row seat to a stunning yard, complete with a charming chicken coop and a beach volleyball court, creating a playground for all ages.Modern conveniences are seamlessly integrated, with a reliable well, septic system, and propane tank ensuring effortless living. This is more than a home it's a lifestyle, where every day feels like a vacation. Dont miss your chance to own this extraordinary home close to Collingwoods vibrant scene and Blue Mountains endless adventures. (id:59646)
52 East 24th Street
Hamilton, Ontario
Stunningly Updated 3-Bedroom Home – Move-In Ready! This beautifully renovated 3-bedroom home offers the perfect blend of modern style and comfort. Recent updates in 2022 include many new windows, a new roof, furnace, an owned hot water tank, and a spacious garage. Inside, you'll find stainless steel appliances and beautiful vinyl flooring throughout, creating a fresh, modern look. The home also features 3 energy-efficient HVAC mini splits for additional heating and cooling and convenient main floor laundry. Garage parking spaces at the back with easy access via a well-maintained alley off Crockett. This home is ready for you to move in and make it your own. Don't miss out on this perfect combination of style, function, and location! (id:59646)
133 York Street
Orillia, Ontario
Don't Miss This Incredible, One-Of-A-Kind, Family-Sized Home In Orillia's Sought After North Ward. This Lovingly Cared-For Property Offers A Fully Landscaped & Curated Backyard Oasis With Heated Inground Saltwater Pool & The Ultimate Entertainer's Deck, Crafted With Untreated Cedar & Boasting A B/I Outdoor Kitchen With Gas BBQ, 2 Mini Fridges & Cabinets For Storage. You'll Love Pulling Into Your Double Wide, Paved Driveway, Adorned With Landscaped Gardens & A Stunning Birch Tree That Guide You To The Charming, Covered Front Porch. Once Inside You'll Find A Spacious Foyer & A Bright, Functional Main Floor Layout With Living Room, Dining Room, Open-Concept Kitchen/Family Room, 2-Piece Powder Room & Laundry/Mud Room With Additional W/O To Side Yard. The Upstairs Is Comprised Of An Expansive Landing, Leading To All 4 Bedrooms & The Main 4-Pc Bathroom. Prestigious French Doors Introduce The Primary Which Comes Complete With A W/I California Closet & Ensuite 4-Piece Bath. There's Also The Fully Finished Basement, Which Provides A Sprawling Multi-Purpose Rec Room With Custom Island & Cabinets, 3-Piece Bath & Storage Galore! Gleaming Hardwood & Tile Floors Throughout. Located Directly Across From Lush, City-Owned Greenspace & Only Minutes Away From Amenities Such As Schools, Grocery Stores, Shopping, Soldier's Memorial Hospital, Trails, Access To Highways 11 & 12 & More! Updates Include: Cambria Quartz Countertops In The Kitchen & On The Basement Island (2024), New Pool Pump (2020), Heater (2023) & Filter (2024). (id:59646)
239 - 175 Doan Drive
Middlesex Centre, Ontario
MODEL HOME UNIT 239!!!! LOCATED just six minutes from London's busting West-end is the hidden gem known as Kilworth. This quaint countryside town is hugged by the Thames River and surrounded from Nature's outdoor wonderland that begs to be explored. Aura is a collection of two and three storey townhomes with stylish finishes and Modern architectural design. This beautifully appointed 1731 sq ft two storey 3 bedroom open concept vacant land condo is stylish and contemporary in design offering the latest in high style streamline easy living. Standard features included are nine foot ceilings on the main with 8 foot interior doors, oak staircase with steel spindles, wide plank stone polymer composite flooring (SPC) by Beckham Brothers throughout the home. 10 Pot lights, modern lighting fixtures. Large great room/ gourmet kitchen features 5 appliances, quartz countertops, a large peninsula and modern design cupboards and vanities. Large Primary bedroom with spa designed ensuite including, glass shower, large vanity with double undermount sinks and quartz countertop. Primary bedroom also features a walk in closet. The unfinished basement awaits your creative design. The exterior features large windows, a deck off the great room. James Hardie siding and brick on the front elevation single pavestone driveway. Virtual tour is of a prior model home. Builder to supply stainless steel appliance package same as in model for all units !!!!! (id:59646)
5166 County Road 9 Road
Clearview (New Lowell), Ontario
Step into homeownership with this cozy 2-bedroom gem, complete with a dedicated office space and a beautifully renovated bathroom. Perfect for first-time buyers, this home offers a fantastic opportunity to build equity while adding your personal touch.Recent upgrades include a more modern kitchen, enhanced attic insulation for year-round comfort and energy savings, and a welcoming front porch and deck (both just 5 years old). Enjoy peace of mind with all-new plumbing installed only 3 years ago. The spacious, unfinished basement is ideal for storage. With interest rates still favorable, there's no better time to stop renting and start investing in your future! (id:59646)
504 Kenora Avenue
Hamilton, Ontario
Opportunity to acquire a 41,154 SF industrial building near the junction of the QEW, Red Hill Pkwy, and Centennial Pkwy. The property is situated on a corner lot with great visibility. It includes 31,322 SF of warehouse space, 9,832 SF of office space over two (2) floors, seven (7) dock level doors, and one (1) drive-in door. Building was previously used as a refrigerated warehouse and distribution, with some space being heavily insulated with 23' clear and currently used as a bottling facility. (id:59646)
2181 Lancaster Crescent
Burlington, Ontario
Welcome to this beautifully updated and meticulously maintained family home, nestled on a quiet street in the heart of Burlington’s desirable Brant Hills neighbourhood. Situated on a lush, private pie shaped lot, surrounded by mature trees, hostas and peonies, and a stately pear tree as its centerpiece. The backyard offers a rare retreat with no rear neighbours, backing directly onto the scenic and historic Ireland House Museum. Step inside to discover high-quality finishes throughout, including locally sourced walnut hardwood floors, classic trim, and fresh professional painting in timeless Benjamin Moore Simply White. The open-concept main floor is perfect for family living and entertaining, featuring a spacious living and dining area with oversized sliding patio doors leading to your private deck and landscaped backyard oasis. The stunning chef’s kitchen has been fully renovated with entertaining in mind. Highlights include a large walnut island with deep sink, Inwood custom cabinetry, floating shelves with integrated lighting, a secondary prep sink, and a gas range stove. Generous kitchen windows frame serene views of the backyard, with a cedar deck, pergola, and a fenced-in pool surrounded by vibrant, mature gardens. Upstairs, you’ll find 3 spacious bedrooms filled with natural light and ample closet space. All bedroom and lower level flooring was replaced in 2022 for a fresh, modern feel. The fully finished lower level offers a large bedroom and family room, complete with custom built-ins, a cozy gas fireplace, and a full 3-piece bathroom—perfect for guests or a growing family. Additional features include indoor access to the double car garage and recent refinishing of walnut hardwood floors (2025) and newly sanded and stained exterior deck (2025). This home seamlessly blends comfort, style, and functionality, both indoors and out. Don’t miss this rare opportunity to own a turnkey property in one of Burlington’s most family-friendly communities! (id:59646)
8 Basswood Court
Stoney Creek, Ontario
Nestled in the desirable Eastdale neighborhood of lower Stoney Creek, 8 Basswood is located just minutes from top-rated schools, parks and shops. Featuring a full in-law suite, this charming home provides flexibility and comfort for both multi-generational family living and large families. In warmer months you'll love stepping outside and enjoying the lovely deck and beautifully landscaped yard, perfect for summer entertaining and relaxation. Don’t miss this wonderful opportunity; schedule your showing today! (id:59646)
333 Emerald Street N Unit# 1
Hamilton, Ontario
LOCATION LOCATION LOCATION! Included in lease are 1 parking spot, water, wifi, heat and AC. Tenant only pays for Hydro! Completely renovated 1 bed 1 bath MAIN FLOOR unit, located a block away from Hamilton General Hospital, a 5 minute drive to Center Mall or Downtown Hamilton. 15 minute commute to Burlington. 40 minutes to Mississauga. The home features an open concept kitchen and living room complete with several upgrades, newer appliances, a 3 piece bathroom and in-suite laundry. Don't miss out on this opportunity, book your showing today! (id:59646)

