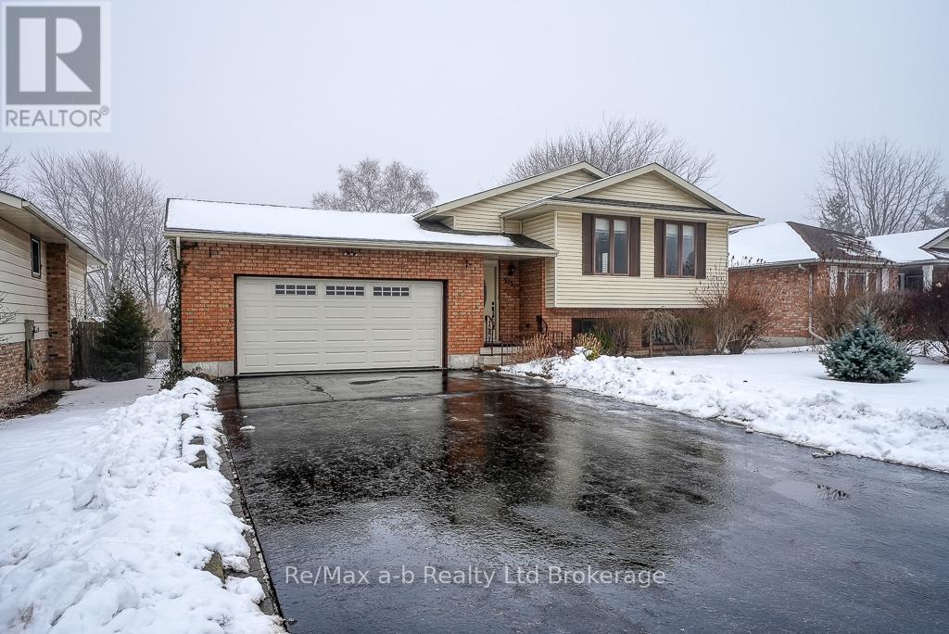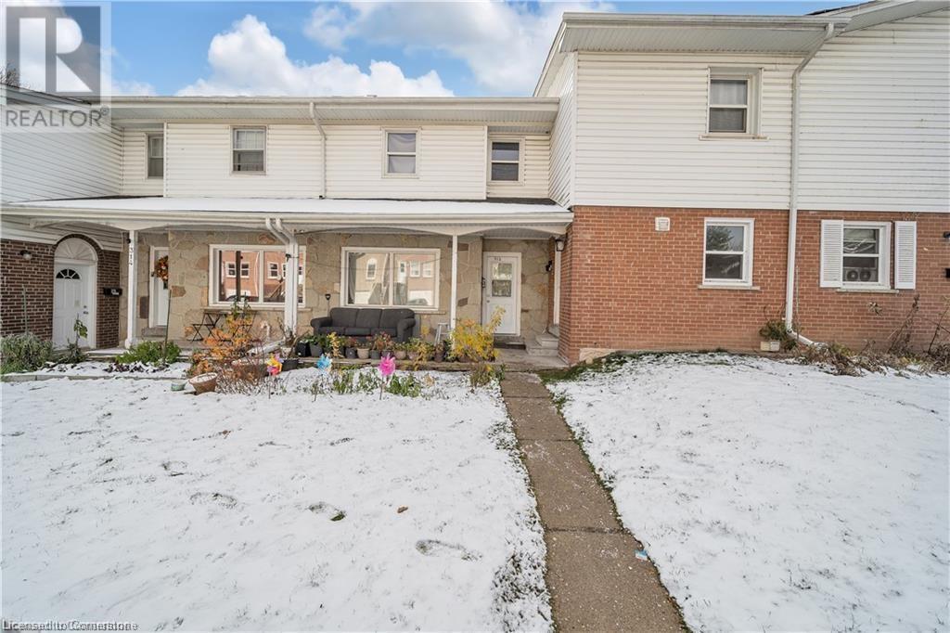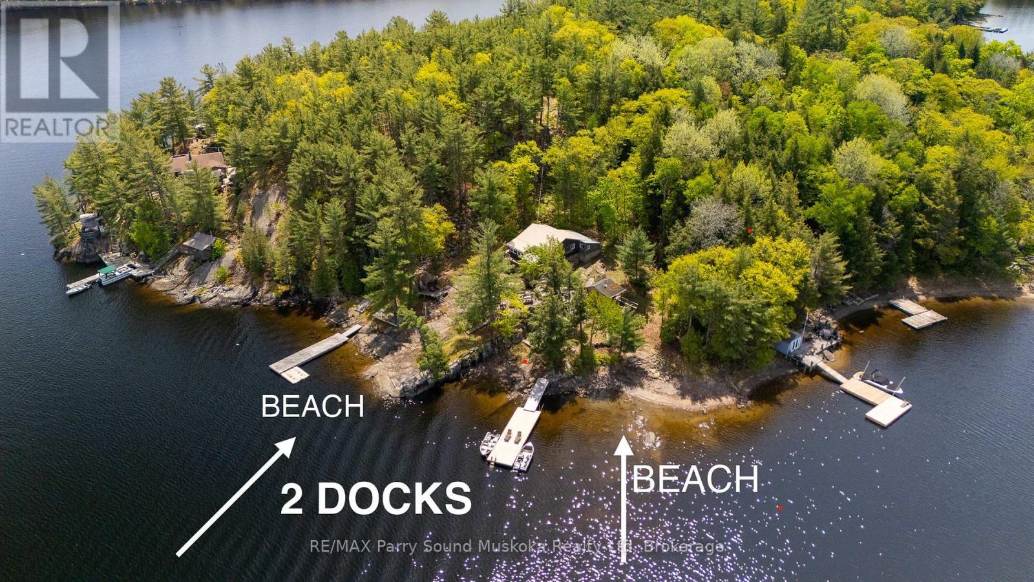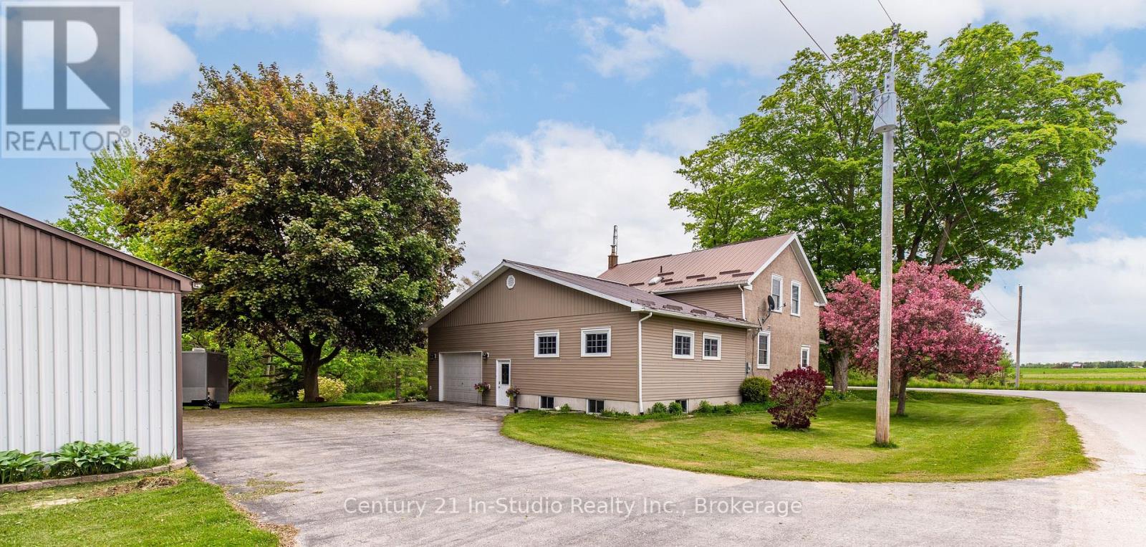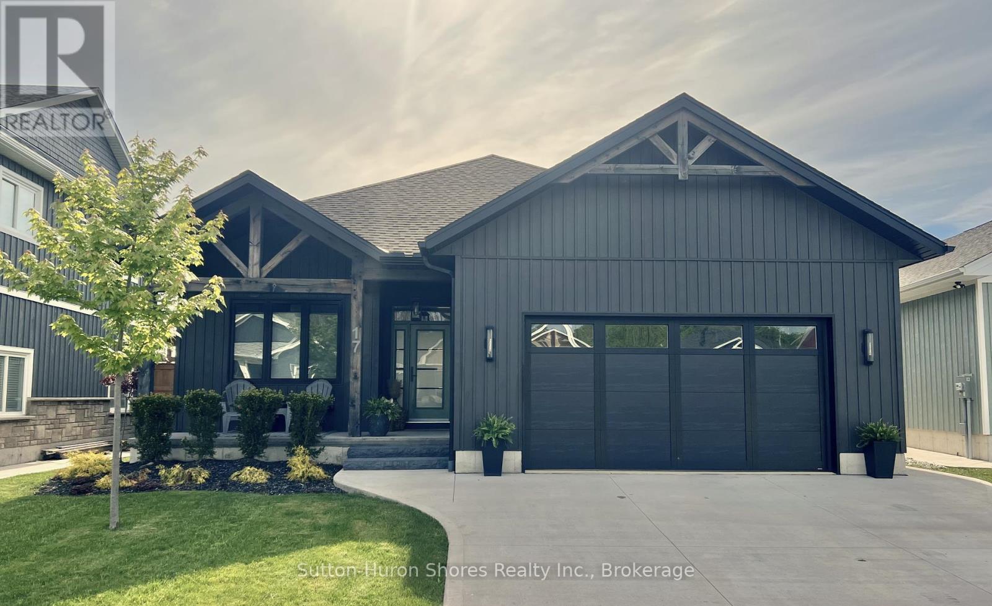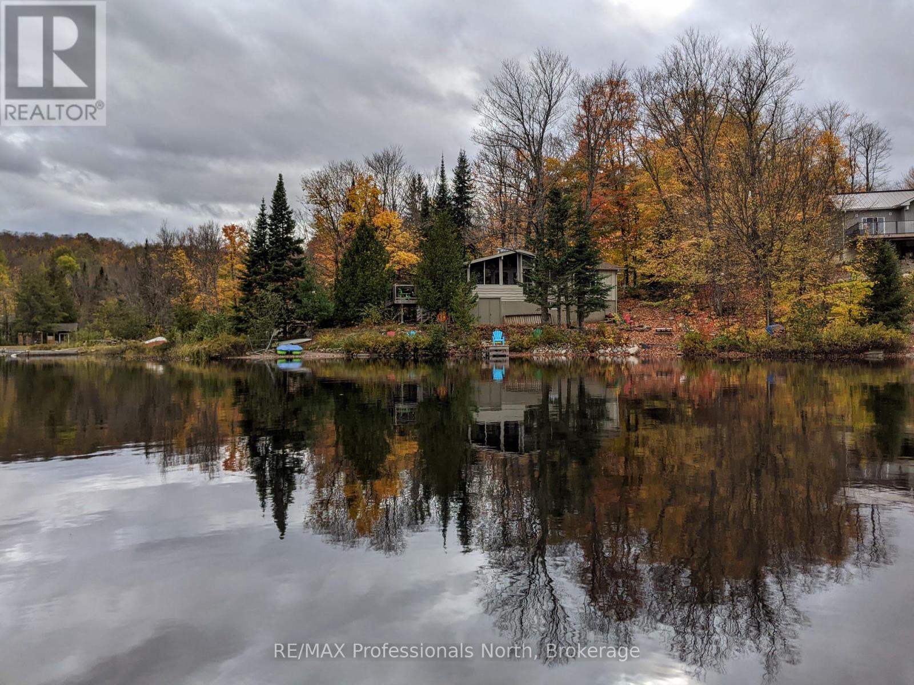26 Seres Drive
Tillsonburg, Ontario
Welcome to Hickory Hills an adult lifestyle community 55+. This 2 bedroom,2.5-bathroom brick bungalow awaits! This home has been lovingly cared for w/ a list of thoughtful upgrades in the last two years! Enter to find a bright and welcoming living space, highlighted by a front bay window in front living room w/ easy access to the 2-piece bath. Hardwood floors throughout main living space. The generous sized kitchen offers a stylish backsplash, modern stainless-steel appliances w built-in oven & microwave (2023), cook top (2023) & reverse osmosis water system (2022). The island has ample cabinet & countertop space. The kitchen overlooks the dining area and family room featuring a cozy natural gas fireplace newly installed sliding glass doors leading to a partially covered back deck complete w full railing. The kitchen is the perfect space for guests to gather around the central island for food, conversation and fun. The home also features two bedrms complete w/ their own personal ensuites, the master bedroom features double + single closet, access to the rear deck w 5-piece ensuite featuring tub/shower surround & separate tiled shower. 2nd bedrm w/single closet & newly installed window & 4-piece ensuite. sunroom(sliding glass door2023)leads to another outdoor patio complete w fencing. Enjoy views from multiple windows & patio doors. Attached single car garage has wooden loft area for extra storage. Upgrades include: All new Brookstone windows and sliding doors w lifetime transferrable warranty, new cook top(2023), built-in microwave, oven(2023), smart dishwasher(2025) reverse osmosis(2021), owned Hot water tank, fence in back yard (2022), water softener (2021). vinyl plank flooring in sunroom(2022). Current annual Hickory Hills Residents Association fee is $640/yr & a 1-time transfer fee of $2,000, membership gives you access to Hickory Hills Recreation Center & includes outdoor pool hot-tub & daily activities. Measurements approx. Prop Taxes 2024 $2.900.54 (id:59646)
273 Whiting Street
Ingersoll (Ingersoll - South), Ontario
This spacious Ingersoll home is situated on a large, beautifully landscaped lot with easy access to the 401 and shopping. First time offering of this well-built home! This raised-bungalow has so many features to mention including a large living room, eat-in kitchen with lots of cabinets & a dining area. Also on the main floor you will find three bedrooms plus a 4 pc bathroom. There is a sizable foyer at the front door leading to the garage. The lower level features two large family rooms, one with a gas fireplace & walkout to the rear yard. Plus the second bathroom, utility room and laundry room. Plus an added bonus lower basement area with a full crawlspace under the lower level. Main level is 1,299 sq. ft & Lower level is 1059 sq. ft. (id:59646)
312 Westcourt Place
Waterloo, Ontario
Attention first time home buyers, parent investors and landlords! Discover the perfect opportunity to own or invest in Beechwoods Westgate Townhome community. This spacious bright unit, above grade, living space and five bedrooms. Benefit from recent community enhancements including new asphalt driveways, roads, and a fresh concrete front walk and porch. The main floor living room opens to a private, facing rear yard. Nearby amenities include major bus routes, Across The Street University of Waterloo and Wilfrid Laurier, top-tier shopping as well as the shops/restaurants on The Boardwalk. Quick e-scooter to University of Waterloo campus and Uptown Waterloo. Low Monthly condo fees of $309 cover essential services such as private garbage removal, building insurance, landscaping, and snow removal. Currently tenanted and tenant willing to stay. Vacant possession available. Don't miss out and seize this opportunity for a lifestyle upgrade in desirable Waterloo West! (id:59646)
42 Melanie Crescent
Waterdown, Ontario
Welcome to this spacious townhome tucked away on a quiet, well-managed, family-friendly private road in the heart of Waterdown. Offering 3 stories of comfortable living space, this property is perfect for first-time home buyers, investors or anyone ready to make the leap from renting or apartment living to owning a home. Enjoy the benefits of a well-run condo and low condo fees without sacrificing space or privacy. This end unit features a fenced yard, single car garage with inside entry, and a bright open-concept main floor ideal for entertaining. The eat-in kitchen offers room for casual meals, while the large primary bedroom provide a serene retreat at the end of the day. Two additional bedrooms provide space for children, a home office, or room for friends and family to visit. This family-friendly community is walking distance to parks, great schools, shops, Farmer's Market, and all of the amenities Waterdown has to offer. With just a few of your finishing touches, this well-located, spacious home is ready to be transformed into your dream space. Don't miss this rare opportunity to own a 3 level home at this price point in highly sought-after Waterdown! (id:59646)
516 - 796468 Grey Road 19 Road
Blue Mountains, Ontario
Welcome to your LIFESTYLE INVESTMENT. This is your ultimate family retreat or investment haven at North Creek Resort! This TURN KEY fully furnished 2-bedroom Chalet Loft Suite is designed for outdoor enthusiasts and savvy investors alike. With the ability to generate rental income when not in use, it's a win-win! Imagine stepping into this sunlit chalet just a minute's walk from the slopes and the Toronto Ski Club is outside your door! This cozy abode sleeps up to 6 guests and boasts an open-plan living and dining area alongside a full kitchen. Enjoy the convenience of two bathrooms, a stylish electric fireplace, and a charming deck offering scenic blue mountain views. Recent upgrades are: new carpet, laminate flooring, fresh paint and a hot water tank. As part of North Creek Resort, you'll have access to amenities like the clubhouse with its outdoor pool, hot tub, tennis courts, and BBQ area. Plus, a 24/7 on demand shuttle service takes you to Blue Mountains Village or the private members beach. With hiking, biking, golfing, and swimming at your fingertips year-round, there's always something to do. And with the monthly condo fee covering essentials like water, maintenance, insurance, and even cable TV, stress-free living is guaranteed. Take advantage of the HST deferral for registrants. Don't miss out on this opportunity to own a piece of paradise at North Creek Resort where adventure, relaxation, and memories await. (id:59646)
A - 193 Ontario Street
Burk's Falls, Ontario
An exceptional opportunity and a blank slate for your business in the up and coming downtown core of Burk's Falls. This recently renovated unit is the last of two units available. Walking distance to everything with ample parking on the street or in the free municipal lot just a short walk away. Walk in the front door and you'll be in awe of the space with high 12 foot ceilings and huge, welcoming bay windows facing the busy street to make great display windows. This, almost 1000 square foot space includes an employee washroom with ample power outlets to fit your needs and can be split up any way you like. Use the entire space as a store or separate the space and use part of the area as a store and the remainder as storage or office space. Street grade entry available on the road side and fibre runs down the street for excellent internet service. This location is on the main artery between the village and Magnetawan and sees tons of traffic year round. TMI will be in addition to the lease price. If you're looking for even more space the unit beside, of similar square footage, is available for now as well. (id:59646)
7 Isabella Island
The Archipelago (Archipelago), Ontario
Look no further! You have found your Georgian Bay Gem on Isabella Island in the Parry Sound District. 1.6 acres of privacy. 320 feet of water frontage. 3 bedroom, tastefully finished cedar cottage sitting nicely perched to over look your sunset paradise. Additional space for guests w/ bunkie w/ 2 bunk-beds & hydro, down by the waters edge. Looking to warm up on a rainy day? There's an additional structure for potential sauna. A multi- tiered property w/ many sitting areas & fire pit area to entertain. Large picturesque windows bringing in plenty of light. Vaulted ceilings, wood flooring, ceilings & walls. Open concept, laundry area & workshop/storage room. Walk out to deck & fabulous view while taking in the fresh air breeze. 2 water filters w/ sediment & carbon filter w/ UV light). Metal roof for low maintenance. The closet marina is just a minute away for convenience yet your privacy remains. Did you forget the milk? Have a last minute craving? The combination of the boat ride & drive to the store is likely less than your suburbia drive.2 Hard packed sand beaches & deep water at the docks for diving in. Septic is completed for 4 bedrooms for potential addition. Do a little rock climbing w/ your very own rock wall adding extra privacy & expansive view. Join the South Channel Association for some added fun. Enjoy the luxury of seemingly endless boating, fantastic fishing, fresh water swimming & exploring the 30,000 islands that Georgian Bay has to offer from your door step. Just a couple minute boat ride or 5 minute car ride to a kids camp & town for sailing schools, theatre of the arts, market, restaurants, summer college/courses, shopping & so much more. The dock slip has been paid for the year. Just pack up and enjoy this turn key cottage almost immediately! (id:59646)
85695 St. Helens Line
Ashfield-Colborne-Wawanosh (West Wawanosh), Ontario
Looking beautiful property in the quiet country side that is ideal to raise a family, enjoy nature, have a home based business or even retire to? This property features a spacious 4 bedroom home with beautiful updates that you will be proud of. From the gorgeous kitchen with granite countertops, a lovely island and stainless steel appliances to all of the charm and character this updated century home exudes, you'll feel at home the minute you walk in the door. So much care has been put into making this a very comfortable and welcoming home. There is central air conditioning, a generator incase the hydro goes out, the main floor is wheelchair accessible, the furnace & windows have been updated, and an addition to the original house features a lower level rec room, a main floor family room and a nicely finished, spacious attached garage with access into the house and also to the back yard patio. Outside you'll enjoy mature landscaping and a scenic view of the steam that graces the back of the property. This 0.68 acre lot has ample room for a garden if you desire or just enjoy the park like setting as it is. And not to be overlooked is the 56'x28' heated garage with cement floor throughout, that has an additional storage lean on the north end providing another 12'x28' of storage space. Centrally located between Wingham, Goderich and Kincardine it's only a short drive to hospitals, shopping, restaurants, the beaches of Lake Huron, great local employers and much much more. (id:59646)
1 B-821 Anchor Island
The Archipelago (Archipelago North), Ontario
Rare Pointe Au Baril opportunity! With 8 bedrooms and 5 1/2 baths and the ability to sleep 20 people, this extraordinary property has it all. Situated at the mouth of Fredric Inlet on Shawanaga Bay a quiet area just 20 minutes from marinas of Pointe au Baril, this 1 acre parcel (including owned Shore Road Allowance) is on a 9 acre island the balance of which is Crown land. There are 360 degree views , including a sweeping view from south to north of Shawanaga Bay and looking east across it as well. Sunsets can be viewed from the loft bedroom and balcony looking west up picturesque Fredric Inlet. The main house is a custom steel clad building situated to take advantage of the amazing vistas of the site. It has a main with a full kitchen of premium appliances, a 2 piece bathroom & separate shower room, a living/dining area with stunning views, outdoor decks all around, a loft bedroom area with deck for sunsets. Across the breezeway is a 3 bedroom area with the primary bedroom and generous dressing area and toilet with large walk in shower. 2 additional bedrooms off the breezeway & each has a 2 piece powder room. By the waters edge, is a generous on shore boat house, 2 docks including a steel dock & newly constructed by Desmasdons Construction. 2nd main with kitchen, dining, bedroom and large laundry area and powder room with shower and raised tub & A/C. The bedroom overlooks the water. The nearby bunkie is also new with a bedroom & 3pc. bathroom! All with breathtaking views and by private sand beach. There is another 1 bedroom bunkie with a 2pc. bath & out door shower. There are 2 septic systems, 8 kw standby generator, solar hut with reconfigured lithium batteries and solar array, inverter etc. The solar system is new and very powerful. In addition, there are 8 propane tanks to power to on demand hot water & stoves in both cottages and fireplaces in lower and upper cabins. The property has exceptional privacy & must be seen to be appreciated. It is truly stunning! (id:59646)
300 Strathallan Street
Centre Wellington (Fergus), Ontario
Welcome to this 3-bedroom, 1.5 bathroom home nestled on a desirable corner lot in the heart of Fergus, Ontario. this property offers the perfect blend of comfort and convenience for families, first-time buyers, or those looking to downsize. Step inside to find a large open entrance space that flows into to a bright & spacious living area connecting seamlessly into the kitchen. Kitchen is equipped with storage space & reverse osmosis water filtration system. Upstairs are 3 spacious bedrooms with flooring throughout. The finished basement adds valuable living space, perfect for a home office, recreational room or guest suite. Enjoy summer evenings in the private backyard and enjoy the perks of living in a mature established neighbourhood with nearby parks, schools, shopping and all the charm that Fergus has to offer. (id:59646)
17 Westlinks Drive
Saugeen Shores, Ontario
Welcome to this 4-bedroom bungalow, built in 2021 by Dennison Homes with stunning cabinetry by Bruce County Custom Cabinets. This thoughtfully designed home offers main-floor living with a spacious primary suite, featuring dual vanities, built-ins, in-floor heating, a large shower, and a soaking tub. The main floor boasts beautiful wooden ceilings in the great room and secondary bedroom, custom cabinets with quartz countertops throughout (except for the pantry and basement bar, which features durable laminate), a walk-in pantry, and high-end appliances, including an induction stove. The fireplace with a quartz surround and custom cabinetry adds warmth and elegance, while a powder room provides convenience for guests. The lower level features two additional bedrooms, a 4-piece bathroom, and a basement bar with a beverage fridge, making it the perfect space for entertaining. Additional features include a heated garage (23'-9" deep x 22' wide) with trusscore walls, gas hookups for both the BBQ and fire pit table (included), a new 8' fence for privacy, and a composite back deck with a hot tub that is only a few years old. The home is equipped with a built-in speaker system in the great room, en-suite, and backyard, as well as custom blinds throughout, including remote-control operation for the patio door, great room window, and primary suite ($7,000+ value). It also features an owned hot water on demand system and a gas dryer for added efficiency. With over $4,000 in front landscaping upgrades last summer, this home is truly move-in ready. Furniture is negotiable. (id:59646)
299 Sherwood Drive
Perry, Ontario
Nestled in a peaceful, protected bay on the shores of Foote Lake in Emsdale, this rustic 4-bedroom, 1-bath cottage is a dream come true for nature lovers and outdoor enthusiast. With calm waters and a sandy beach just steps from your door, it is the perfect place to unwind, explore, and create lasting memories. The cottage's open-concept design is inviting and functional, with vaulted ceilings that add a sense of spaciousness to the living room, kitchen, and dining area. Natural light pours in, creating a warm and welcoming atmosphere for cozy evenings by the lake. Step outside onto the large entertaining deck, a perfect space for summer barbecues, family gatherings, or simply soaking up the serene lake views. A romantic screened porch offers a charming retreat for morning coffee or a quiet moment with a delightful book as you enjoy the fresh breeze. Practicality meets charm with an enclosed lower level, providing plenty of storage for all your waterfront gear - kayaks, paddleboards, and more will have a home here, so you can keep the fun going without the hassle. Foote Lake offers tranquil waters ideal for swimming, paddling, and fishing, all surrounded by the natural beauty that makes Muskoka so special. Whether you are looking for a seasonal escape or a place to host year-round adventures, this lakeside retreat delivers the perfect blend of comfort and outdoor living with big lake views across from crown land. (id:59646)


