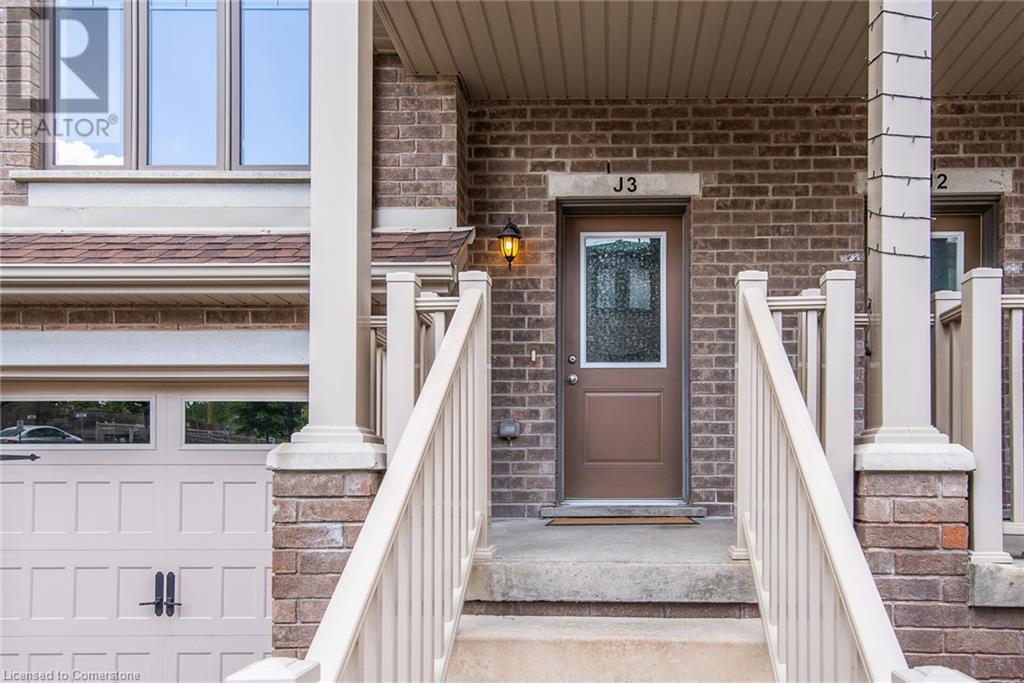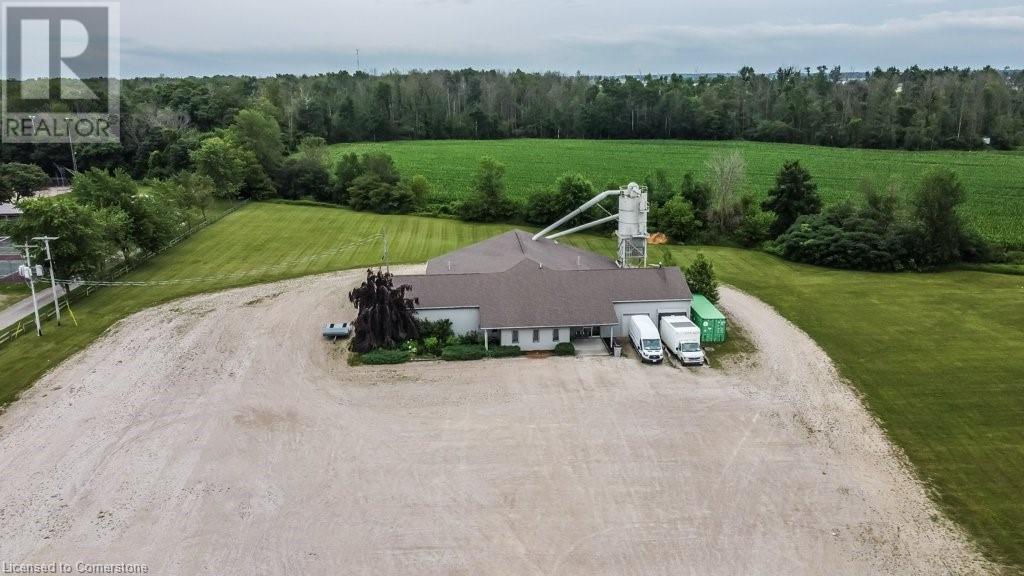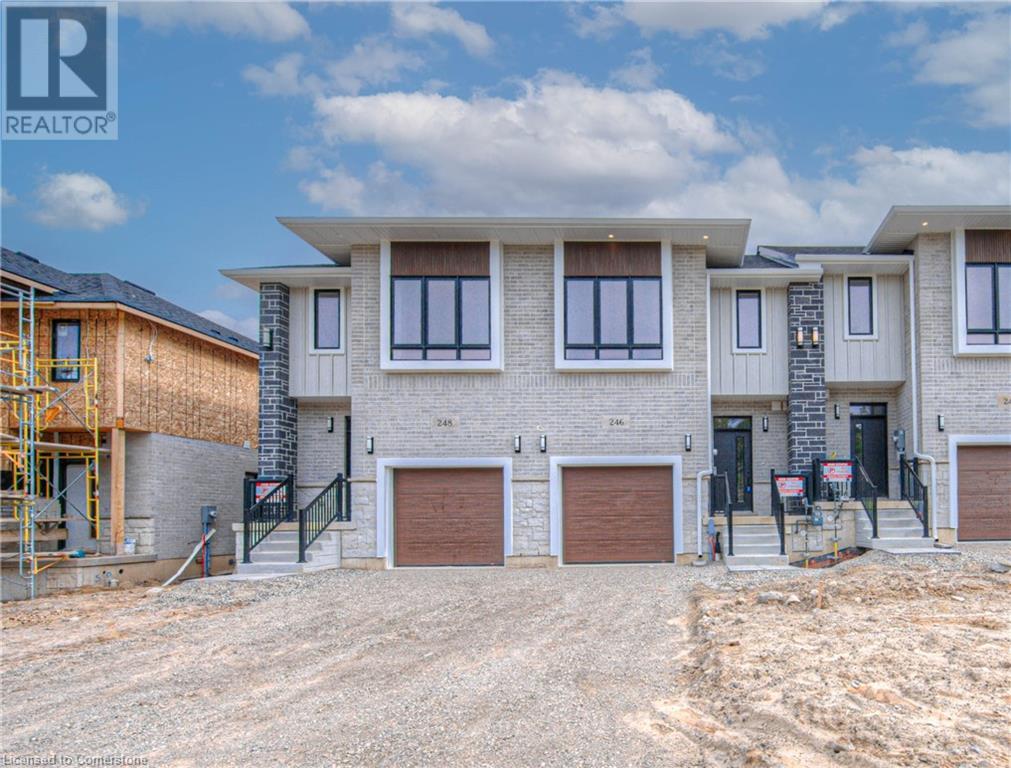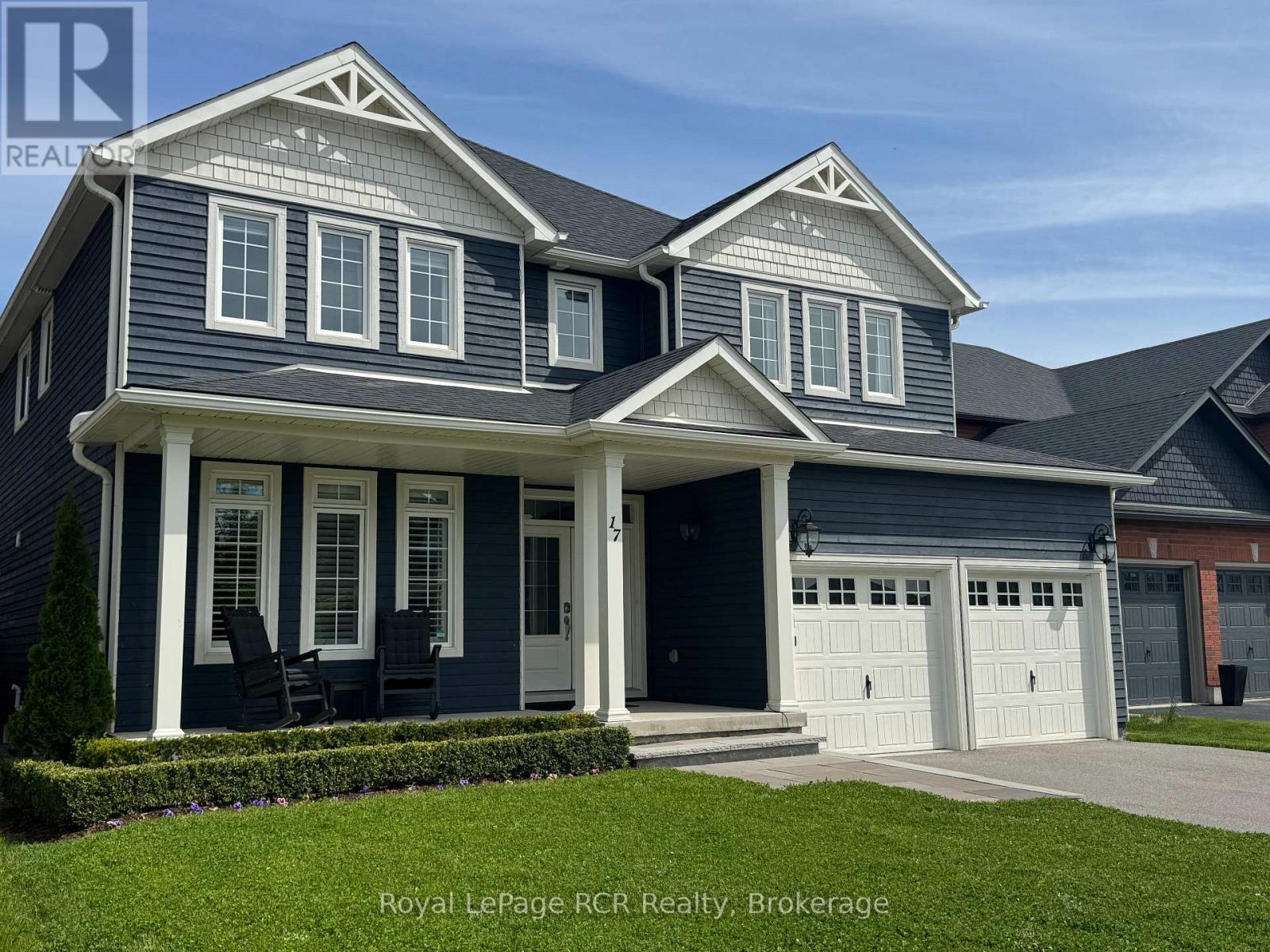158 Tammy's Cove Road
Northern Bruce Peninsula, Ontario
Location, Location, Location, "ONE OWNER WATERFRONT STARTER COTTAGE" on Miller Lake! Three [3] Season use since the Sixty's and many family memories have been made. Time for new owners to enjoy and make memories with Family and Friends. Very close to all the area attractions and Lion's Head or Tobermory is nearby for Supplies and Restaurants. Lot is just under Half Acre in Size. Go Ahead And Treat Yourself!! You Deserve It!!!!!!!!!! (id:59646)
17 Martha Drive
Mckellar, Ontario
340 FT WATERFRONT on PRISTINE MCKELLAR LAKE! OVER 2 ACRES of PRIVACY! PRIME WEST EXPOSURE! This immaculate Lake House features hardwood floors in principal rooms, Open concept design, Updated kitchen with abundance of cabinetry, Granite counters, Custom backsplash, 3 bedrooms + Den, 2 baths, Finished walkout lower level to lakeside, Ideal for extended family & guests, Cozy & spacious family room enhanced with propane gas fireplace, Warm pine ceilings, Gorgeous Shoreline with Natural Sand Beach, Classic granite, Extensive landscaping and custom stone work to water's edge, Desirable Detached double garage for the Toys, Heated & insulated, Large Detached shed, Mins to Village of McKellar for amenities; Boat launch, General store with liquor offerings, Pizza restaurant, Middle River Farm Store, Lakefront park offers Saturday morning markets, Enjoy one of the largest lots on McKellar Lake, This 4 Season Lake House or Cottage Retreat will not disappoint! (id:59646)
70 Willowrun Drive Drive Unit# J-3
Kitchener, Ontario
Like brand new !! This refurbished 3 storey 4 bedroom 3.5 bath townehome condo is available for immediate possession. Excellent family location on the east side of Kitchener has great access to the Waterloo Regional airport, Cambridge, Guelph, and Hwy 401 with great schools, public transit, shopping, nature trails, parks close by and just steps to Chicopee Ski Hill and the Grand River. Fresh paint, new taps and light fixtures & immaculate condition makes this one shine. Built in 2017 this spacious home features all bedrooms above grade, attached garage, large primary bedroom with ensuite and walk-in closet, lower level above grade bedroom has 4 pce ensuite and separate outside entrance ideal for extended family, guests or office use, huge open kitchen/dining with walkout to deck & BBQ area, lower level laundry, backyard ground level access and more. Suoer family home and great investment in a family oriented neighbourhood. Do not delay book a showing today ! (id:59646)
281 Main Street S
Atwood, Ontario
OPPORTUNITY! PRIME HIGHWAY INDUSTRIAL/COMMERCIAL PROPERTY - 5.4 Acres on very busy Hwy 23 South of Atwood. Just 30 minutes to KW, 45 mins to 401, 1 hour to London, 1.5 hours to GTA. Currently zoned M1 with over 7500 square foot wood shop and offices. High visibility highway location and easy access. Spacious yard for trucks, deliveries, forklifts, outdoor storage, equipment, and more. Excellent location to start, move, or grow your small business. Lots of potential to repurpose or re-develop. (id:59646)
246 Green Gate Boulevard
Cambridge, Ontario
Brand New 3 Bed, 3 Bath Freehold Townhouse for Lease in Prime Galt Location – Move In Ready! Be the first to live in this stunning, never-before-occupied 3-bedroom, 3-bathroom freehold townhouse, ideally situated in one of Galt’s most desirable neighborhoods! Offering modern design, spacious living, and top-tier finishes throughout, this home is perfect for families or professionals seeking comfort and convenience. Key Features: 3 spacious bedrooms including a primary suite with ensuite and walk-in closet 3 modern bathrooms with sleek fixtures and finishes Open-concept main floor perfect for entertaining and family living Upgraded kitchen with stainless steel appliances and ample cabinetry Attached garage + private driveway for easy parking Full-size laundry conveniently located on the upper level Plenty of natural light and thoughtful layout throughout Prime Location: Close to top-rated schools, parks, and scenic walking trails Minutes to restaurants, shopping, and everyday amenities Easy access to the highway for commuters Available immediately – don’t miss your chance to call this beautiful new home yours! (id:59646)
17 Gilpin Crescent
Collingwood, Ontario
Welcome to 17 Gilpin Crescent, a beautifully designed family home perfectly positioned with a private backyard in the desirable Mountaincroft neighbourhood of Collingwood. This spacious 4 + 1 bedroom, 5 bathroom home is just steps away from both elementary and high schools, as well as scenic walking and biking trails, offering the ideal blend of comfort, convenience, and community.The main floor is an entertainers dream, featuring a spacious dining room, a thoughtfully designed kitchen with a large island, and plenty of cupboard space. The inviting living room, complete with a gas fireplace and modern LED lighting, creates a cozy yet stylish atmosphere. Natural light pours in through large windows, making the entire space feel warm and welcoming.The extended front entrance features California shutters, custom seasonal storage, keeping everything organized year-round. Upstairs, you'll find a bright and open layout, with a large primary bedroom offering a luxurious 5-piece ensuite. Three additional generously sized bedrooms (one with its own ensuite) provide ample space for the whole family.The fully finished basement adds even more room, including a large recreation / family room with gas fireplace, an additional bedroom, and a full bathroom. The double garage and charming front porch enhance the home's curb appeal, while the family-friendly neighbourhood makes it the perfect place to call home.This home offers the perfect blend of lifestyle, comfort, and space in Collingwood ideal for making lasting memories. Don't miss out on the chance to make it yours! (id:59646)
29 Carroll Lane
Brantford, Ontario
Elegant & Spacious Home in Empire South – West Brantford. Nestled on a quiet, family-friendly street in the sought-after Empire South neighborhood of West Brantford, this stunning 3+1 bedroom, 3.5 bath home offers a perfect blend of style, comfort, and convenience. Step inside to 9-foot ceilings on the main floor, creating an airy and welcoming atmosphere. This carpet-free home boasts sleek flooring throughout, complemented by beautiful California shutters that add a touch of sophistication. The open-concept living and dining area is centred around a double-sided gas fireplace, perfect for cozy evenings. The modern kitchen is a chef’s dream, featuring a gas stove, stainless steel appliances, a breakfast bar, and a walkout to the patio—ideal for entertaining in the fully fenced backyard. An elegant oak and wrought iron staircase leads to a spacious family room with 14-foot ceilings on the second level, complete with French doors opening to a large balcony, perfect for morning coffee or relaxing at sunset. A few steps up, the bedroom level offers a luxurious primary suite with a spa-like ensuite, featuring an oversized soaker tub, a separate glass shower stall, and a walk-in closet. Two additional bedrooms and a full bath complete the upper level. The finished lower level provides extra living space, including a bonus bedroom, a full bathroom, and a spacious rec room, perfect for a home theater, play area, or home gym. Additional highlights include a double garage with inside entry, and proximity to shopping, parks, and top-rated schools. This exceptional home offers modern living in a prime location—don’t miss out on this opportunity! (id:59646)
47 Sandra Crescent
Grimsby, Ontario
UPDATED 4-LEVEL BACKSPLIT BACKING ONTO PARK … a beautifully maintained 2+1 bed, 2 bath backsplit, perfectly located in the PRIME PINEWOOD ESTATES neighbourhood, at 47 Sandra Crescent in Grimsby, beside a walkway to a family-friendly park. This home is both functional & comfortable across all four thoughtfully designed levels offering over 2100 sq ft of finished living space. The main floor features a ceramic tile foyer, hardwood floors, neutral paint, potlights, mostly newer windows, and electric fireplace that adds a warm, inviting touch. The oak kitchen is equipped with a generous ISLAND, tile backsplash, ceramic floors, and WALK-OUT to the fenced yard - complete with a side concrete patio, perennial gardens, unique lawn, and gated access for added privacy. Upstairs, the engineered hardwood staircase leads to an XL primary bedroom with double closets, a second bedroom and a spacious 5-pc bath with double sinks. The lower level offers a cozy FAMILY ROOM with hardwood floors, a wood-burning FIREPLACE, built-in shelving, a bright ground-level bedroom with vinyl flooring, and a 3-pc bath with an XL glass shower. The FINISHED BASEMENT features a recreation room with laminate flooring, a laundry room, and storage. Additional UPDATES include a new side door, deck rails, gated yard access, a concrete-bordered DOUBLE DRIVEWAY (2022), HRV system, HE furnace and A/C (2018), and tankless hot water heater. Ideal for families and those seeking a turnkey home in a sought-after pocket of Grimsby. Close to schools, WLMH hospital, shopping, parks, churches and easy QEW highway access. CLICK ON MULTIMEDIA for video tour, floor plan, drone photos & more. (id:59646)
524 Stonehenge Drive
Ancaster, Ontario
Welcome to 524 Stonehenge Drive, Free Hold with road maintenance , a beautifully appointed townhome nestled in the prestigious Ancaster Meadowlands community. This spacious 3+2 bedroom, 3.5-bath residence offers an open-concept main floor with rich hardwood flooring—perfect for family living and entertaining alike. The fully finished basement includes two additional bedrooms and a full bathroom, providing versatile space ideal for a guest suite, home gym, or media room. Step outside to enjoy a fully fenced backyard, offering privacy and room to relax or entertain. Located just minutes from top-rated schools, upscale shopping, fine dining, scenic trails and easy access to Alexander Lincoln and HWY 403. (id:59646)
5 Juneberry Road
Thorold, Ontario
With over 3,000 sq ft of finished living space, this 5-bed 4-bath home offers exceptional flexibility for families of all sizes. Perfect for a large family or those needing in-law accommodations, this home provides the space and functionality to suit a variety of lifestyles. Ideally located with quick HWY access and just steps from public transit, it’s a great fit for commuters and students alike. The current owners have completed numerous updates between 2024–2025, including fully renovated washrooms, an upgraded kitchen with quartz countertops, fresh paint throughout, modern 6 pot lights in every room, new sod, landscaping, deck, 32-amp EV outlet, A/C, and many more. Filled with natural light and designed for comfort, this well-maintained, move-in ready home is located in a desirable neighbourhood with room to live, work, and entertain. Don't miss this rare opportunity! (id:59646)
8 Nelles Road N Unit# 9
Grimsby, Ontario
EXCLUSIVE ENCLAVE OF JOSIE’S LANDING … Tucked away on a private road, find this elegantly upgraded 2-storey, freehold townhome at 9-8 Nelles Road North. Offering a seamless blend of style, comfort & location, and just steps to the hospital, schools, parks, and vibrant downtown Grimsby with shopping, dining, and easy QEW access, here’s small-town charm together with big-city convenience. Step inside to 9-ft ceilings and open-concept main floor that radiates warmth and sophistication. The stylish dining area features a custom floating desk and complementary millwork that mirrors the eye-catching fireplace feature. The bright & spacious living room flows into a CHEF INSPIRED KITCHEN, complete with deep acrylic cabinetry, a striking waterfall island, gas range, and quartz countertops & backsplash - elevated by undercabinet lighting & smart storage solutions. From here, enjoy direct access to your PRIVATE BACKYARD RETREAT, fully fenced and landscaped with lush perennial gardens, climbing roses, hydrangeas, and a charming, covered gazebo - perfect for entertaining or unwinding. Upstairs, you'll find TWO generous bedrooms, each with its OWN PRIVATE ENSUITES. The primary suite features a walk-in closet, updated lighting, and oversized windows for abundant natural light. A large SECOND FLOOR LAUNDRY ROOM with built-in storage adds everyday convenience. The PROFESSIONALLY FINISHED LOWER LEVEL extends your living space with a large family room, 2-pc bath, built-in desk, and a versatile THIRD BEDROOM AREA with a Murphy bed - ideal for guests, teens, or a home office. MODERN SMART HOME UPGRADES include a Nest thermostat and doorbell, smart outlets, and a central vac rough-in. With a low monthly road fee of $134.42, this meticulously maintained home offers refined living in a peaceful, connected community. CLICK ON MULTIMEDIA for video tour & more. (id:59646)
23 Philip Street
St. Catharines, Ontario
Welcome to this delightful 3 bedroom, 1bath, two story home nestled in a quiet, family friendly neighbourhood. Perfectly designed for comfort and functionality, this property features two generous-sized bedrooms on the upper level and a versatile main-floor bedroom—ideal for guests, a home office, or multigenerational living. The updated bathroom adds a modern touch, while the spacious living room and kitchen create a warm and inviting atmosphere for everyday living and entertaining. Step outside to your fully fenced backyard oasis, complete with an in-ground pool and a patio that's perfect for hosting friends on warm summer evenings. Located just minutes from all major amenities, parks, and schools, this home offers the perfect blend of convenience and community. Whether you're upsizing, downsizing, or investing—this is a must-see! (id:59646)













