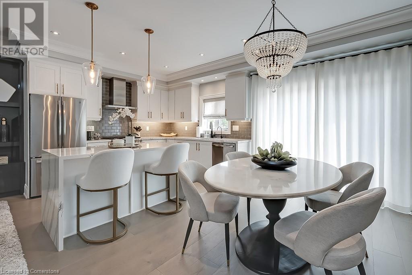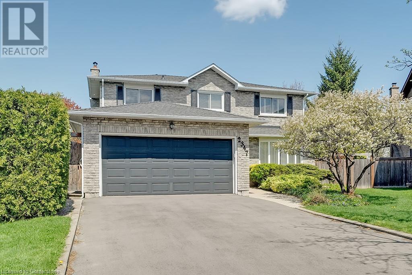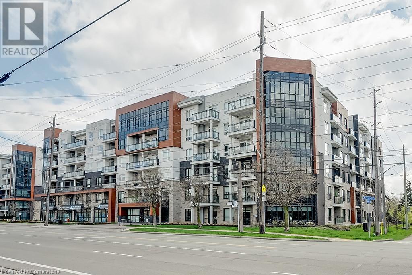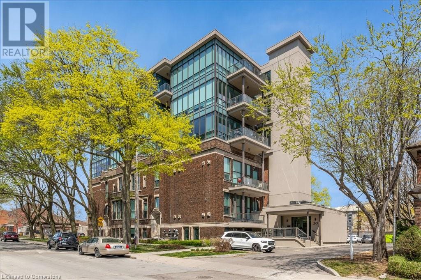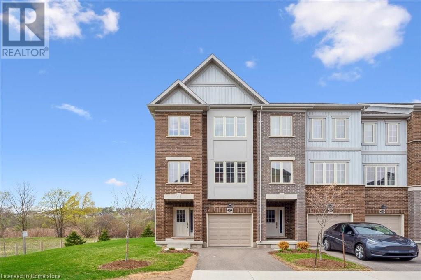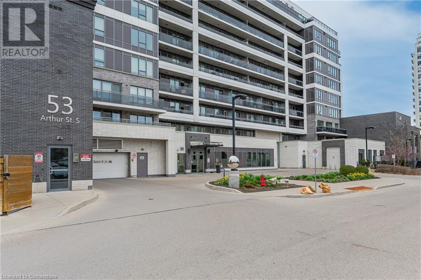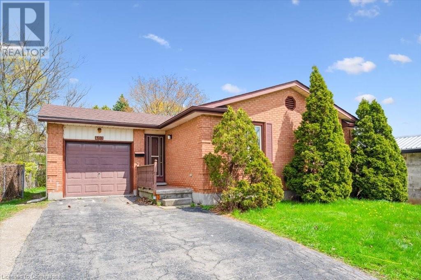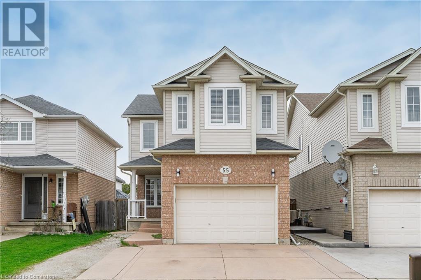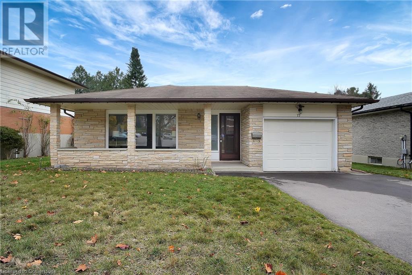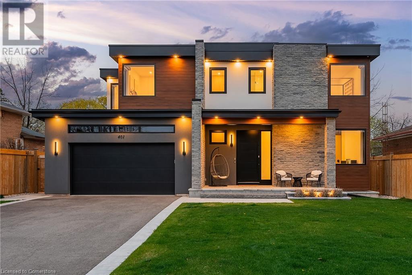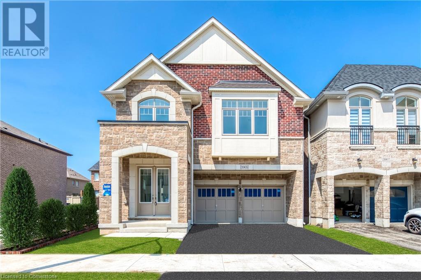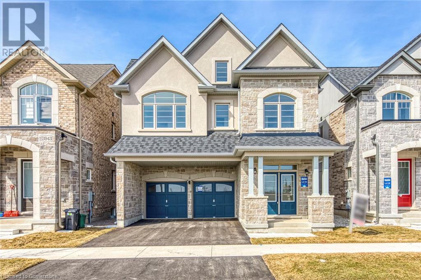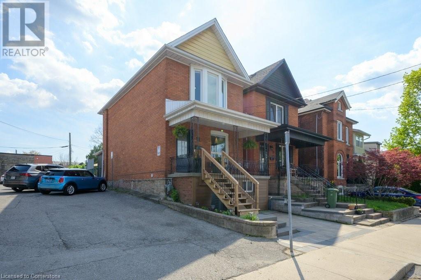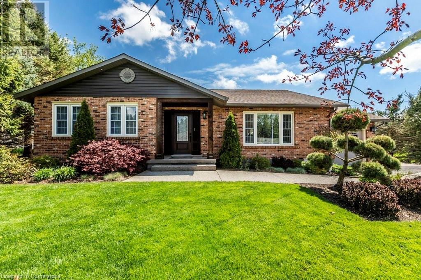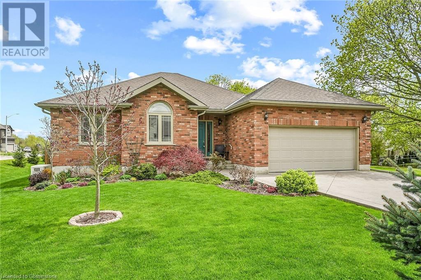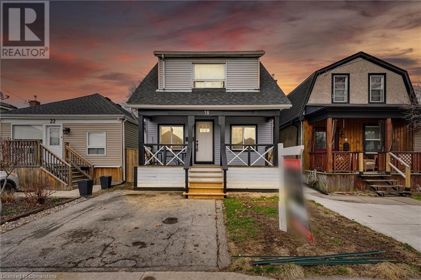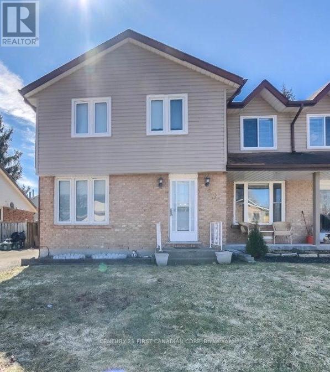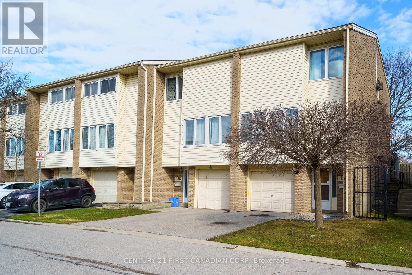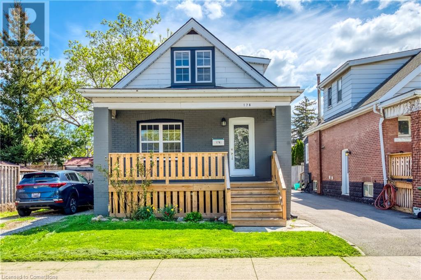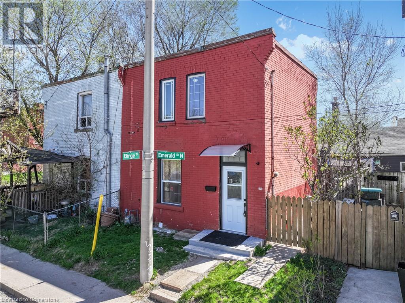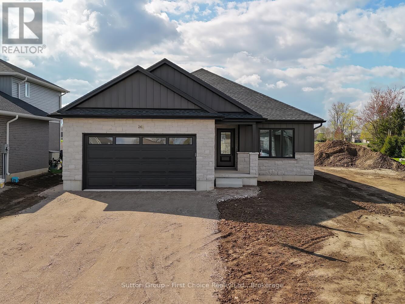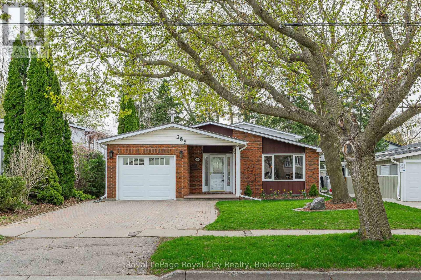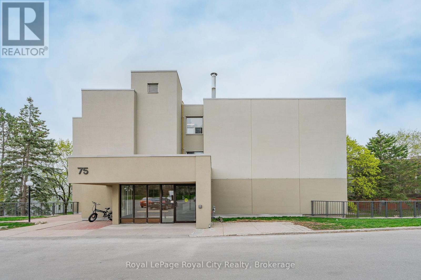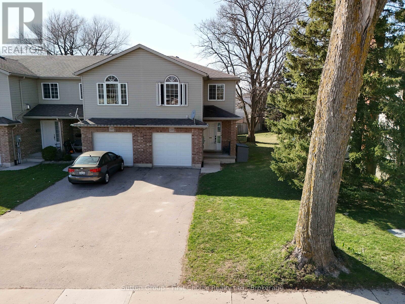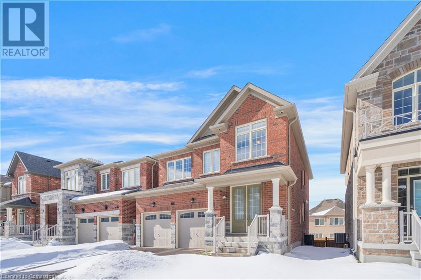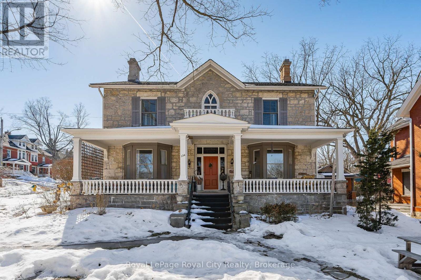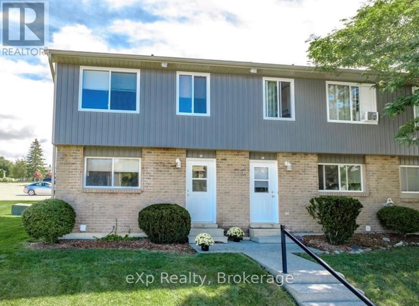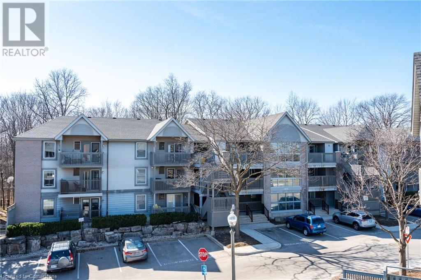2147 Berwick Drive
Burlington, Ontario
The GEM of Millcroft. Nestled in the golf course community of Millcroft, this meticulously maintained residence combines luxury living with ultimate convenience and stunning views. This magnificent lot is approx. 1/3 of an acre with a 90' frontage, a triple car garage and driveway for 9-12 vehicles. Beautiful stone steps and a grand entryway with outdoor seating leads to solid front doors that open to a grand foyer showcasing engineered hardwood floors throughout. A spacious living room on the left, great for relaxation adjacent to a dining room to accommodate large dinner parties. A grand island grabs your attention in the kitchen equipped with premium GE Monogram appliances, stunning stone countertops, custom cabinetry, and ample prep space perfect for entertaining or culinary creativity. A rec room for entertainment with a cozy gas fireplace also on the main floor, ideal for movie nights or cozy relaxation. Down the hall lies an office with outside access to a covered porch. Up the staircase the second floor greets you with a large open space. The primary bedroom is a tranquil retreat with a gorgeous fireplace, and access to a private covered porch, ensuite featuring separate tub, walk-in shower, double sinks, and high-end finishes. A massive walk-in dressing room with custom built-ins to store your wardrobe in style is also part of this space. 2 bedrooms share a bathroom entrance while the 3rd bedroom has an ensuite bathroom. Lwr lvl in-law suite ideal for guests or multi-generational living, complete with full kitchen, family room with electric fireplace, a spacious bedroom with a large dressing room, washer/dryer, 3-Piece Bathroom and private entrance and access to the backyard. The backyard oasis offers in-ground concrete saltwater pool, cabana, TV & gas fireplace. Weekly pool and landscaping maintenance included with fall closing. Great schools close to HWYs, restaurants, parks, and many other amenities. (id:59646)
2071 Ghent Avenue Unit# 4
Burlington, Ontario
This show-stopping 3-bedroom, 2.5-bath townhome in the heart of downtown Burlington is the one you’ve been waiting for! Just steps to the city’s top restaurants, charming cafés, waterfront trails, and vibrant local amenities—this home offers the perfect fusion of luxury and location. Step inside to discover a beautifully updated interior where every detail has been thoughtfully curated. Gorgeous wide plank oak hardwood floors flow throughout, complemented by sleek glass railings, elegant crown moulding, wide baseboards, and custom lighting and curtains that elevate the space with warmth and sophistication. The kitchen is a true showpiece, featuring stunning quartz countertops with a waterfall-edge island, custom cabinetry, premium stainless steel appliances, and a reverse osmosis water filtration system. Designed for both everyday living and exceptional entertaining, the open-concept main level includes built-in living room features and a custom bar—offering the perfect blend of comfort and function. Additional upgrades such as a central vacuum system, water softener, and upgraded smooth ceilings with pot lights add both style and value. Upstairs, the attention to detail continues. The primary suite is a true retreat—boasting a spa-inspired en-suite, custom closet inserts in the walk-in, and private balcony access for a seamless indoor-outdoor experience. The upper level also features the convenience of bedroom-level laundry and beautifully appointed bedrooms, where custom curtains and designer lighting continue the elevated aesthetic found throughout the home. With multiple balconies, visitor parking, and timeless finishes throughout, this townhome isn’t just a place to live—it’s a lifestyle. Ready to upgrade your everyday? Book your private showing today and discover why this stunning downtown gem won’t last! (id:59646)
2347 Tweedsmuir Court
Burlington, Ontario
2 storey family home on prime cul-de-sac in Brant Hills! Convenient location close to all amenities, schools, parks and highway access. Spacious eat-in kitchen with granite, stainless steel appliances, island, pot lighting and walkout to deck overlooking a mature private yard. Open concept living/dining room, main level laundry and main level family room with wood burning fireplace and walkout. Upper level features a primary bedroom with 3-piece ensuite, walk-in closet, California shutters and a bonus office/nursery! Fully finished lower level with an additional bedroom and 3-piece bathroom. Hardwood floors, crown moulding, central vac, double garage and double drive with parking for 4 cars! Recent furnace and A/C (2022), driveway (2024) and upgraded attic insulation (2024). 3+1 bedrooms and 3.5 bathrooms. (id:59646)
320 Plains Road E Unit# 502
Burlington, Ontario
Stunning one bedroom + den suite at Affinity in Aldershot! Custom kitchen with quartz, stainless steel appliances, breakfast bar and glass subway tile backsplash. Open concept living with 9' ceilings, in-suite laundry, 4-piece bathroom and spacious private balcony. Steps to the GO station, RBG, marina, library, schools and Burlington Golf & Country Club. One underground parking space and one storage locker on unit level. Building amenities include loads of visitor parking, electric car charging station, rooftop terrace with BBQs, gym, yoga room and party room! (id:59646)
50 Murray Street W Unit# 301
Hamilton, Ontario
Distinctive urban living in the heart of Hamilton. Welcome to 301-50 Murray St West in the sought-after Witton Lofts. This stylish residence features brand new white oak flooring and soaring 12-foot ceilings, creating an airy, modern aesthetic that's unlike anything else in the building. A perfect blend of industrial charm and contemporary upgrades, it includes an enclosed solarium with floor-to-ceiling windows—ideal as a reading nook, creative workspace, or serene retreat. The open-concept layout enhances natural light and flow throughout. Dedicated parking is included, and you're just steps from the vibrant James St N, known for its cafés, restaurants, and galleries, with Bayfront Park and the GO Train nearby. This is a truly unique loft in a boutique building where style and convenience meet. (id:59646)
17 Edward Street
Brantford, Ontario
Welcome to this charming brick bungalow in Brantford’s desirable south end, close to many amenities. This solid 3-bedroom, 1.5-bath home blends classic character with modern touches, featuring a bright and spacious living area, hardwood floors, crown moulding and pot lighting. Two cozy bedrooms are located on the main level, with a versatile loft space, which could be a studio, reading nook, or (currently) a wonderful primary bedroom that separates you from the rest of the home. The kitchen & full bathroom have undergone a beautiful facelift to ensure you can move in and enjoy. You'll love the bonus room off the kitchen. Use it as a walk-in pantry, home office, or (currently) an epic fitting room/walk-in closet. Step outside to a large, private backyard complete with a gazebo-covered deck and fully fenced yard, ideal for relaxing or entertaining. A generous basement offers plenty of storage, extra living space & a laundry bathroom combo. Have peace of mind with key updates already done - plumbing (2016), electrical (2010), furnace (2017). Don’t miss your chance to get into the market with this stylish and affordable gem perfect for first-time buyers or downsizers. RSA (id:59646)
857 Christian Road Unit# 862
Prince Edward County, Ontario
270 Acres consisting of pasture, wooded areas, farm for lease.200 Acres workable for farming,2 seasonal creeks running through property,long lease available.Great price $80 per acre for year.Sheep barn available to start your sheep business.There Is 1 Well Servicing Both Property.30 min to Trenton and Belleville.Farm has easy access from christian rd. contact listing agent for more information. (id:59646)
204 Bousfield Crescent
Milton (Dp Dorset Park), Ontario
First time offered in 50 years! This 4 bedroom, 2 bathroom, 2 storey home sits on a pool size lot on a quiet, family friendly street in Milton's highly desirable Dorset park neighbourhood. Attached single car garage with 4 additional parking spaces in the driveway. The fully fenced yard, with gate, is 54.19 x 147.99 x94.25 x53.71 feet. There are also doors from the kitchen and the garage to the yard. Private patio area is perfect for the bbq. Mudroom leads into home, a perfect spot to remove your shoes. The main floor has an eat-in kitchen, seprate dining room and good sized living room with a big beautiful new window to let the sunshine in. Upstairs, there are 4 bedrooms and a 4 piece family bathroom. The basement is finished and has a 2 piece bathroom, laundry room and a large carpeted recreation room. The whole house has been frershly painted in a neutral tone and is move in ready! New window in living room 2025, other windows 2001. Copper & Aluminum pigtails, Decora plugs and switches supplied and installed throughout in 2020. ESA inspection done in 2021. New Facia, Soffits and eavestroughs 2019. New roof shingles May 2024. There are great schools available including public, catholic & french immersion options. Conveniently located close to downtown, the mall, arts centre, leisure centre, places of worship, shops, grocery stores & more. Glen Eden ski hill is nearby as are lots of trails for hiking or biking. For the commuter, highways can be easily accessed or choose a hassle free ride on the Go train. (id:59646)
207 Lorne Avenue
Kitchener, Ontario
Look no further! This charming 1.5 story home is move in ready and has all the room you need! The open concept main floor is carpet free with a nice size living room and dining room. The kitchen has plenty of cabinet and countertop space with a beautiful oversized front facing window that allows the natural light to pour in. The main floor also boasts a bedroom or office and a 4 piece bath. Upstairs you will find two generous bedrooms with plenty of closet space and a beautiful newly renovated bathroom with glass shower stall. The basement is a nice retreat for family movie / game nights. The laundry is nicely tucked away in a closet area that maximizes space while still being very accessible. The other half of the basement has tons of room for storage or a work room. Head out the back door to a fenced yard with a covered patio and a fantastic garage with a loft. The garage has endless possibilities, shop / man cave / she shack, its up to you!! The garage is 12 ' 1 x 21' 1 Ft and the loft is 13'2 x 11'4 Ft. and has baseboard heating and A/C and a wonderful loft! (id:59646)
311 Woolwich Street Unit# 30
Waterloo, Ontario
Welcome to #30-311 Woolwich Street in River Ridge, one of Waterloo’s most desirable enclaves where upscale living and natural beauty meet. This spacious 3-storey end-unit townhome offers over 2,000 sq ft of modern living space, thoughtfully designed for everyday comfort and function. The second level boasts a bright, open-concept living and dining area, complete with a chef-inspired kitchen featuring quartz countertops, stainless steel appliances, a large island with bar seating, ample storage, and sliding doors leading to an oversized deck that overlooks the fields and trees of the conservation area. A convenient 2-piece powder room completes this level, perfect for entertaining. Upstairs, you'll find three bedrooms, including a primary suite with a walk-in closet and ensuite with glass shower, plus a stylish main bath for family or guests. The ground level includes direct garage access, coat closet, utility room, and a flexible bonus space ideal for a home gym, office, or den, with a walkout to a private lower patio. With end unit perks of amazing natural light while also being situated next to greenspace, the daily tree lined views, makes this property truly something special! Located just minutes from Kiwanis Park, the Grand River, scenic trails, top-rated schools, shopping, highway access, and a short commute to Guelph, this home offers executive living with unbeatable views and a nature-rich lifestyle that you don’t want to miss out on! (id:59646)
53 Arthur Street S Unit# 807
Guelph, Ontario
Own your own private condo in the heart of Guelph! One of three sister buildings located across the river from the downtown trail connecting Heritage, John Galt and Kimberley parks, enjoy fresh air and greenery all while being in a highly walkable location close to all amenities. Take in a game at the Sleeman Centre, peruse the shoppes at Old Quebec Street with nearly endless food and entertainment options all around. This one bedroom plus den condo is perfect for a single or couple looking to enter the housing market or perhaps downsize into hassle free condo living. The building offers an exercise room on the main floor, an open common area outdoors for relaxing and soaking up the sun as well as a party room. This unit has it's own underground parking spot included! Contact your favourite REALTOR®, book your private viewing today! (id:59646)
407 Ironwood Road
Guelph, Ontario
407 Ironwood Rd is a fantastic 5-bedroom home including a LEGAL 2-bedroom basement apartment with a prime location minutes from the University & all the amenities you could ever need! Whether you're an investor seeking reliable cash flow, looking to offset your mortgage or a family wanting a multi-generational setup, this home delivers. The main floor features a bright and spacious eat-in kitchen with ample cupboard and counter space, plus large windows that bring in natural light. The open-concept living and dining area offers laminate flooring and oversized windows—an ideal space to unwind or entertain. There are 3 generously sized main floor bedrooms with ample closet storage and large windows, along with a 4pc main bathroom featuring a shower/tub combo. Main floor laundry completes this level. Downstairs, the legal 2-bedroom basement apartment comes complete with an open-concept kitchen and living area, full bathroom, 2 well-proportioned bedrooms with laminate floors & separate laundry. There's also an unfinished space for storage. Relax & unwind on your large back deck while you take in the view of your large backyard surrounded by beautiful mature trees. Situated just minutes from the University of Guelph (with a bus stop right in front of the house), Stone Road Mall and every convenience imaginable—from restaurants and grocery stores to fitness centres and movie theatres. Commuters will appreciate the quick access to the Hanlon Pkwy and with a bus stop right outside, students are just steps from campus transit! (id:59646)
55 Lilywood Drive
Cambridge, Ontario
Stunning 3-Bedroom, 4-Bathroom Home in East Galt Fully Renovated with High-End Finishes Located in a highly desirable Cambridge neighborhood, this meticulously renovated 3-bedroom, 4-bathroom home offers 2489 sq ft of total finished living space. Just minutes from top-rated schools and essential amenities, the home blends luxury with everyday functionality. The main and second floors feature engineered hardwood and premium tile throughout. The open-concept layout connects the modern kitchen complete with quartz countertops and a large island to the dining and living areas creating an ideal space for everyday living and entertaining. Upstairs, a spacious family room features a natural gas fireplace, while the primary bedroom offers a private ensuite and walk-in closet. Each bathroom showcases modern finishes and quality craftsmanship. The fully finished basement adds valuable living space, perfect for a home office, rec room, or additional guest area. Additional highlights include an attached oversized single-car garage, double driveway, and thoughtful upgrades throughout. Move-in ready and finished to a high standard, this home is a rare opportunity in a sought-after community. (id:59646)
15 Cherry Hill Drive
Kitchener, Ontario
This solid, well cared for home offers a practical layout, a finished basement, and a fully fenced backyard, making it the perfect foundation for your personal touch. Step inside and you’ll immediately notice the home’s natural flow, allowing for easy movement between spaces. Hardwood stairs lead to spacious bedrooms with matching hardwood floors, creating a cohesive and classic look. The family room and basement feature updated laminate flooring, adding both durability and everyday comfort. The kitchen, tucked just off the main living areas, is generously sized with a functional, traditional layout and luxury vinyl flooring. It offers direct access to the mudroom, which leads into a bright sunroom — a versatile space perfect for a family room, home office, or play area. The finished basement provides even more valuable living space, complete with a cozy wood burning fireplace and a recently renovated bathroom with modern finishes. Whether you need a guest suite, a quiet office, or a casual hangout, this lower level is ready to adapt to your lifestyle. Out back, the fully fenced yard offers privacy and ample space for gardening, entertaining, or simply relaxing outdoors. It’s a blank slate waiting for your ideas. With a roof that’s just four years old, updated eaves and downspouts, and a well maintained structure throughout, this home has been lovingly cared for and is ready for its next chapter. Bring your vision and make it your own! (id:59646)
401 Sandlewood Road
Oakville, Ontario
Located on a quiet street in West Oakville, this custom-built contemporary home offers nearly 3,300 square feet above grade and blends minimalist architecture with thoughtfully sourced European materials and finishes. Designed for modern living and effortless entertaining, the home exudes refined simplicity, detail-driven craftsmanship, and everyday function. Inside, you’ll find a bright, open interior with soaring ceiling heights and walls of oversized windows. A sleek glass staircase adds architectural interest, setting the tone for a home where every detail is intentional. At the heart is the chef’s kitchen—elegant and efficient with full-height cabinetry, Bosch and Liebherr appliances, and two sinks. A walk-in pantry offers generous storage, while a central island with seating for five is perfect for casual meals or entertaining. The adjacent two-storey dining area, wrapped in nearly 9-foot windows, floods the space with natural light and flows seamlessly into the great room with a modern fireplace. Off the foyer, a home office with custom millwork provides a quiet workspace with large windows that invite the outdoors in. The mudroom—with floor-to-ceiling cabinetry, integrated bench, and dog wash—blends function with clean design. Upstairs, the primary suite is a private retreat with a five-piece ensuite featuring a freestanding tub, heated floors, and curbless walk-in shower. Three additional bedrooms have their own ensuites, ensuring comfort and privacy for guests or family. A second-level laundry room adds convenience. The finished lower level offers flexible living space with large rec room, wet bar, bench seating, full gym, fifth bedroom, and full bathroom. Outside, enjoy a private backyard oasis with a covered porch and an inground saltwater pool with tranquil waterfall features - all bordered by mature trees for added privacy. Finished with precision and elevated by premium details, this home is a refined expression of modern luxury. (id:59646)
3905 Koenig Road
Burlington, Ontario
Step inside 3905 Koenig Road, a brand new Sundial built 4 bedroom detached home with 3656sqft. of finished area in the desirable Alton Village neighborhood. The main floor features a dining room, great room with fireplace, kitchen and breakfast with walk-out to the backyard. Upper floor offers a primary bedroom with 5-pc ensuite, along with three additional bedrooms and two 4-pc baths. Open concept Loft offers space for entertainment and more! Builder finished basement offers recreation room, den and 4-pc bath. Great location close to HWY access and walking distance to Go Transit, parks, schools and more! (id:59646)
3945 Lodi Road
Burlington, Ontario
Welcome to 3945 Lodi Road, a spacious brand new 5 bedroom detached home with 4016sqft. of finished area in the sought after Alton Village neighborhood. Step into this beautiful home through the foyer that leads into the dining room, great room with a fireplace, kitchen and breakfast with walk-out to the backyard. Upper floor features a primary bedroom with 5-piece ensuite, along with four additional bedrooms and two 4-piece bathrooms. Loft offers open concept space! Builder finished basement offers recreation room, den and 4-piece bath. Excellent location conveniently located close to HWY access and walking distance to Go Transit, parks, schools and more! (id:59646)
11 Melbourne Street
Hamilton, Ontario
Live your best Kirkendall life in this beautifully updated century home just steps from vibrant Locke Street! Welcome to 11 Melbourne Street, where historic charm meets modern comfort. Featuring a fully renovated kitchen with marble counter-tops (2021), refinished hardwood floors (2020/2018), and a freshly finished basement with separate entrance (2022). This 2-storey home offers 3 bedrooms, 2 stylish bathrooms, and a flexible layout to suit your lifestyle. Recent updates also include a high-efficiency furnace, AC, and water heater (2020), plus a sunlit mudroom with heated floors. Enjoy a south-facing backyard with updated landscaping, private front parking, and complete privacy—all in the heart of one of Hamilton’s most sought-after neighbourhoods. (id:59646)
1191 Sunset Dr
Pelham, Ontario
Welcome to 1191 Sunset Drive. A Pristine Country Bungalow in an unbeatable location. Just minutes to all major shopping in Fonthill, Welland and Port Colborne, all within 15 minutes of 6 golf courses for the golf lovers! Located on the outskirts of Pelham, you will find this immaculate 2+1 Bdrm home with all the modern wants and complete with many recent upgrades. This home offers a cozy and inviting atmosphere with Open main floor layout, great kitchen, new gas fireplace in the living room and 3 bathrooms through out - Highlighted by a freshly updated primary Bedroom with a new 3 pce ensuite and a walk-in closet. The Finished lower level provides a spacious Rec Room, large storage room and potential for in-law suite that offers plenty of space with gas fireplace, kitchen, bathroom and a bedroom. Bonus of a 540 sq ft heated garage/shop complete with washroom!! The property has been upgraded to 200amp service. Don’t wait to view everything this home has to offer - just bring your furniture and enjoy peaceful private country living! (id:59646)
70 Winnett Street N
Cayuga, Ontario
Why buy new when there is still so much left to do? Everything has been done for you here already at this gorgeous all brick 3+1 bedroom 1362 sq ft bungalow on quiet mature street. Situated perfectly on this oversized 67 x 168 private treed fully fenced ravine lot. Open concept main floor with maple kitchen with newer counters, centre island, hickory hardwood floors with patio door walkout to newer deck (23) with natural light patio cover. Large master bedroom with walk-in closet and 3 piece ensuite with new shower in 2025. Main floor laundry with included washer/dryer and custom cabinet and handy sink. Fully finished basement with natural gas fireplace, pot lights and suspended ceiling. Upgraded Lennox natural gas furnace (21), new HRV (19), basement 2 piece bath (21), eaves (20), 2 sides leaf guard (24). All this plus double attached garage with stamped concrete driveway, 8 KW natural gas backup generator and 10 x 16 storage shed on concrete pad. Roughed in floor heat in the garage. (id:59646)
18 Allandale Street
Hamilton, Ontario
Calling all first time buyers and those willing to put in a little sweat equity! This beautiful 3 bed 2 bath two Storey home located in a very quiet corner of the favorable neighbourhood of Crown Point has been freshly painted and updated to your liking. The large living room is complimented by a dining area to your right as you enter the front door which could be doubled as an extra large living room space. The spacious eat in kitchen has enough cabinet space for the avid chef. SS fridge and stove with tile through the kitchen as well as a laundry area, a bedroom and a 2-piece bathroom make main floor and great living space for your family. The upstairs includes two more spacious rooms and 4 piece bathroom. The basement has a ton of room and is a great storage area. Recent updates include new front porch, 2 new windows in the front living room, brand new front door, newer patio door, 5 brand new interior doors, new paint and trim. Furnace and A/C are 2015. This family friendly neighborhood is a 10 minute walk to Center mall, with all amenities in walking distance. LCBO, Canadian tire, Dollarama, Walmart, gym, banks and as well a ton of restaurants. Everything you need is in walking distance, no car needed.. The Redhill valley parkway and the QEW are minutes away for commuters a like. Take advantage of this affordable space in on amazing street where most homes are owned not rented. This entry level home won't last long. Book your showing today, you won’t be disappointed. (id:59646)
21 Atessa Drive Drive Unit# 10
Hamilton, Ontario
Welcome to Unit #10 - 21 Atessa Drive, Hamilton! This spacious and beautifully designed end-unit townhome offers over 2,100 sq. ft. of finished living space and a unique side yard, providing extra outdoor space for your enjoyment. With 3 bedrooms and 4 bathrooms, this home is perfect for families or those who love to entertain. The main floor boasts an open-concept layout with tall ceilings, creating a bright and inviting space. The living room flows effortlessly into the dining room and kitchen, making it ideal for gatherings. The main floor also features a powder room for convenience and easy access to the backyard through patio doors, offering seamless indoor-to-outdoor living. Upstairs, you’ll find two generously sized bedrooms, plus a very spacious primary bedroom with an ensuite bathroom and a walk-in closet. The second floor also includes a large walk-in laundry room, adding extra functionality to this well-designed space. The fully finished basement offers even more value, featuring a fourth bathroom and an open-concept area that can be customized to suit your needs—whether it’s a recreation room, home gym, or additional storage. Step outside to enjoy a fully fenced backyard with a bonus side yard, providing ample room for outdoor activities, gardening, or simply relaxing in a private setting. Conveniently located close to major highways, shopping centers, and parks, this home offers the perfect blend of comfort and accessibility. Don’t miss out on this exceptional opportunity—book your private showing today! (id:59646)
385 East 23rd Street
Hamilton, Ontario
Beautifully finished semi-detached home in prime Hamilton Mountain area sitting a a huge lot! Tons of upgrades done the last couple years, such as new kitchen, bathroom, all appliances, flooring, windows, doors, stairwell, lighting, aggregate driveway, backyard deck, landscaping and so much more. Just move in and enjoy this meticulous home with major pride of ownership and great neighbours. The pool sized large backyard is a dream, surrounded by mature trees and stunning landscaping with easy access from the kitchen. The good sized unfinished basement with laundry is ready for your creativity! Close proximity to schools, parks, transit, shopping and major Highway. This home is ready for it's new owner and shows extremely well. Come have a look today!! (id:59646)
28 Naskapi Street
Woodstock (Woodstock - North), Ontario
Welcome to 28 Naskapi St. This charming 3-bedroom, 2.5-bathroom home is nestled in a fantastic neighbourhood and is a must-see. Step inside to a bright and inviting main level, featuring a freshly painted living and dining area. Large patio doors lead to a spacious deck and backyard perfect for summer barbecues and entertaining. In addition, the kitchen offers a cozy eat-in area, and a convenient main-level powder room. Upstairs, you'll find three well-sized bedrooms, including a primary suite with ensuite access via cheater doors. The fully finished basement expands your living space and offers a spacious rec room, 3-piece bathroom, and ample storage. Additional upgrades include a newer furnace/AC. Located close to schools, parks, public transit, and all essential amenities, this home is ready for its next owner. Don't miss out. Schedule your showing today! (id:59646)
65 Radcliffe Crescent
London North (North L), Ontario
Nestled on a peaceful crescent in the highly sought-after Hunt Club neighbourhood, this beautifully renovated 2-storey home with a pool exudes timeless charm and warmth. Light hardwood flooring flows seamlessly throughout the main level, creating an inviting and cohesive space. The living room features a gas fireplace and a large picture window, offering views of the front yard. The stunning kitchen showcases ceiling-height shaker cabinetry, quartz countertops, subway tile backsplash, a gas stove, a coffee bar with a sink, and open wood shelving all framed with classic shiplap and a chalkboard wall, adding a touch of warmth and character. At the back of the home, a spacious family room opens to views of the fully fenced yard, which includes a pool, hot tub, green space, and a playhouse. The mudroom offers custom built-ins, a closet, and a 2-piece bath with direct access from the backyard ideal for poolside convenience. Upstairs, you'll find four generously sized bedrooms, including a primary suite with a 2-piece ensuite. The lower level features laundry, a gym area, and ample storage, awaiting your personal touch. With designer details throughout, this home offers a rare opportunity to own a thoughtfully renovated property in one of the city's most desirable neighbourhoods. (id:59646)
154 - 700 Osgoode Drive
London South (South Y), Ontario
This 3 bedroom end unit has so much to offer! No neighbors on one side as well as no back neighbors. The large backyard canopied by mature trees is a great retreat to relax in, BBQ or watch over the little ones while in the kitchen through the patio doors with build in blinds to save space and maintain a clean look. The yard also offers a gate which is idea for a short walk to one of the close by elementary schools, Westminster pool, or quick walk to Tim Hortons and Dollarama. This professionally updated unit also offers quartz kitchen counter tops, lots of cupboard space, updated washrooms, gas furnace and a/c (2023). This is a very efficient home that will help save you money on utility costs. Book your viewing today! (id:59646)
21 Locky Lane
Middlesex Centre, Ontario
Luxury Living in Kilworth Heights West A Modern Masterpiece! Welcome to an architectural gem in the prestigious Kilworth Heights West neighbourhood, a stunning 4-bedroom, 3-garage residence that seamlessly blends modern sophistication with everyday comfort. Designed for families and executive professionals, this home is a showstopper from the moment you step inside. The grand foyer sets the tone with soaring ceilings and sleek glass panels, leading into the breathtaking den/ dinning room, where floor-to-ceiling windows flood the space with natural light. A fireplace stretches elegantly to the ceiling, complemented by custom cabinetry and designer lighting. The chefs kitchen is a dream come true, boasting sleek quartz countertops, a built-in pantry, and premium Fisher & Paykel appliances perfect for everything from intimate dinners to lavish entertaining. Upstairs, the primary suite is pure luxury, with an oversized walk-through closet and expansive windows. The ensuite rivals a high-end spa, offering a tranquil retreat at the end of the day. Two additional spa-like bathrooms, including a Jack and Jill bath, ensure convenience and style for the whole family. No detail has been overlooked, from the fully upgraded mudroom to motorized blinds controlled with a smartphone app for effortless ambiance. Outside, landscaped gardens and a fully fenced backyard create a private oasis. A covered patio with pull-down blinds makes for the perfect summer escape, whether you're hosting or unwinding. The 3-car garage and extended driveway provide ample space for vehicles, guests, and all your storage needs. Nestled in a serene community just minutes from top-rated schools, parks, and shopping, this home offers the perfect blend of grandeur and practicality. Don't miss your chance to own this extraordinary, home schedule your private viewing today! RECENT UPDATES: LANDSCAPING, FENCING AND CUSTOM GATE, DINING ROOM FEATURE WALL AND FIREPLACE (id:59646)
1791 Milestone Road
London North (North C), Ontario
Welcome to Stoney Creek, one of London's most sought after neighbourhoods. This spacious 5 bedroom bungalow features over 3,400 sqft of space, with an impressive natural stone facade and inviting grand entrance. The thoughtfully designed main floor includes 3 bedrooms and 3 bathrooms, highlighted by a large primary suite with a private 5pc ensuite. An open foyer leads directly into a bedroom easily dedicated to a front home office and expansive great room complete with a cozy fireplace, kitchen with breakfast island and pantry, and direct access to the raised 15 x 17 wood deck overlooking mature trees with stairs to the back yard. The finished basement offers a large additional living space, providing 2 more bedrooms, a full bathroom, and a generous media room for family activities or entertaining guests (walkout potential). Recent updates ensure peace of mind and include furnace (2019), roof and deck (2020), kitchen, carpet and professional landscaping. Conveniently located close to excellent schools, shopping, and major highways. Enjoy access to several parks, including Constitution Park, which offers a soccer field, play structure, basketball court, and spray pad. Wenige Park and Stephens Farm Park provide expansive green spaces and additional recreational facilities like the Stoney Creek Community Centre, YMCA, and Library. Don't miss this opportunity to move into a mature family friendly neighbourhood. Book your showing today! (id:59646)
176 Garside Avenue N
Hamilton, Ontario
Welcome to this beautifully renovated 3-bedroom, 2-bathroom home in one of Hamilton's most family-friendly neighbourhoods! Nestled near scenic parks and excellent schools, this move-in ready home offers the perfect blend of comfort, style, and convenience. The main floor has been thoughtfully updated to include a new bedroom and full bathroom, as well as a convenient main-floor laundry room. Enjoy cooking in the brand-new kitchen, unwind in the fully updated upstairs bathroom, and appreciate the warmth of new flooring throughout. Major upgrades include a new roof, windows, furnace, and AC, plus fresh interior and exterior paint for a modern finish. Step outside to a spacious new deck—perfect for entertaining. With the water meter replaced by the city in 2025 and located near amenities, transit, and more, this home is an ideal fit for growing families or downsizers alike. Don’t miss this incredible opportunity! (id:59646)
2406 North Shore Drive
Lowbanks, Ontario
Sharp 2 bedroom country property with open fields behind. 10 miles east of Dunnville. Approximately 1200 sqft with main floor laundry, large living room, metal roof and updated windows. Detached garage with man cave and small barn compliment this property. Enjoy the country living close to Lake Erie and a boat launch. New septic system in Summer of 2024. High Speed internet with fibre optics. A definite must see! (id:59646)
346 Emerald Street N
Hamilton, Ontario
Welcome to 346 Emerald Street North, a beautifully updated 2-bedroom, 1-bath two-storey home nestled in Hamilton’s dynamic Barton Village. Perfectly blending charm with modern touches, this move-in ready property offers 801 sq ft of bright, thoughtfully refreshed living space. Step inside to discover an open, airy main floor featuring stylish flooring, abundant natural light, and upgraded windows that create a warm, welcoming vibe. The kitchen flows seamlessly to the living and dining areas, making it ideal for both daily living and entertaining. Upstairs, two comfortable bedrooms and a full bath complete the home. Situated on a low-maintenance lot, the outdoor space offers a blank canvas for cozy evenings or urban gardening. Located just steps from the West Harbour GO Station, this property is a commuter’s dream with easy access to Toronto. Enjoy a walkable lifestyle with trendy cafes, shops, parks, and waterfront trails all nearby. Whether you’re a first-time buyer looking for a turnkey opportunity or someone seeking a vibrant community undergoing exciting revitalization, this home checks all the boxes. Don't miss your chance to get into one of Hamilton’s most promising and growing neighborhoods! (id:59646)
26 Nelson Street
West Perth (Mitchell), Ontario
Feeney Design Build invites you to explore their newest model home in one of Mitchell where quality construction meets modern living. This beautifully crafted 1,550 sq. ft. bungalow offers main-floor convenience with thoughtfully designed living spaces, including an open-concept kitchen and living room, main floor laundry room, a spacious primary suite with a walk-in closet and private ensuite, and two additional bedrooms. Built with attention to detail, this home features a striking stone façade, a generous backyard, and an oversized garage with direct access to the basement. Every element from structure to finishes reflects Feeney Design Builds commitment to exceptional workmanship and integrity in pricing. Join us for the grand opening or call today to personalize your selections. Choose from a wide range of bungalow, two-storey, and raised bungalow plans all backed by the trusted quality of Feeney Design Build. (id:59646)
443 Bruce Road #13 Road
Native Leased Lands, Ontario
Affordable Lakefront Getaway Just North of Southampton Here is your opportunity to own a lakefront cottage and experience the joys of waterfront living without the hefty price tag. Situated on a generous 66 x 200 lot with a gentle slope to the waters edge, this charming 3-bedroom, 1.5 bath cottage offers stunning views of Lake Huron and a peaceful escape from the everyday. Step inside to a bright and airy open-concept living space featuring vaulted ceilings, a combined kitchen and dining area, and large lake-facing windows and doors that fill the home with natural light and frame the picturesque sunsets over the water. The spacious primary bedroom addition includes a convenient ensuite powder room and walk-in closet, creating a private retreat within the home. This lovingly maintained cottage has been thoughtfully updated with a brand new septic system in 2024, a new 10 x 8 pump house and water system, and an updated 3-piece bathroom with a modern walk-in shower. Windows, doors, and roof shingles were previously replaced in 2013, providing peace of mind for years to come. Comfort is ensured in every season with a combination of baseboard heating, a gas fireplace, and a cozy woodstove. Outdoors, three sundecks offer the perfect setting for relaxing, entertaining, or simply taking in the lake breeze. Whether youre kayaking, canoeing, gathered around the campfire, or unwinding in a lounge chair, this property offers something for every lake lover. Plenty of storage, ample parking, and the convenience of being fully furnished even down to the dishes make this cottage truly turnkey. With an annual lease fee of $9,000 for 2025 and a service fee of just $1,200, theres still no more affordable way to enjoy a summer on the waterfront. Don't miss your chance to own this ideal retreat contact your real estate agent today to arrange a private viewing. (id:59646)
385 Heritage Drive
Kitchener, Ontario
With over 1600 sq/ft of finished living space, this bright, spacious, sunny 3-bedroom, 2-bathroom, backsplit has been lovingly maintained by the original owners for the past 48 years, and now it's ready for its next chapter. The main floor features a large, sun-filled living room that flows into a generous dining area perfect for hosting family holidays, dinner parties, or just enjoying a quiet night in. The kitchen is oversized, with updated counters, freshly painted cupboards, and more than enough storage and prep space for anyone who loves to cook. Just off the kitchen is a cozy family room with direct access to the garage and sliding doors that open onto your fully fenced backyard, private, quiet, and perfect for kids, pets, or relaxing evenings on the patio. Upstairs, you'll find 3 good-sized bedrooms, each with plenty of natural light and room to grow, plus a functional 4-piece family bathroom. New carpet throughout the upper level gives everything a fresh, updated feel. But it doesn't stop there, this home has a basement that truly stands out. The finished lower level is huge, with large above-grade windows that fill the space with light. There's a wet bar, a 3-piece bathroom, and even a walk-up to the backyard, making it ideal for entertaining guests, or future in-law potential. There's also a second basement area that's currently unfinished, offering loads of storage or a blank canvas for a home office, gym, or hobby space. Whatever you need, there's room to make it happen. Additional updates include a brand new furnace, AC, heat pump (2024), a durable metal roof, new flooring, and a handy backyard shed for your tools and gear. The location couldn't get any better; it is just minutes from top-rated schools, Rosenberg Park, Natchez Woods, Grand River Arena, Grand River Rec Complex, and so much more! Whether you're upsizing, starting fresh, or planting roots for the first time, this could be the one. Don't miss your chance to call this house, your home! (id:59646)
208 - 75 Silvercreek Parkway N
Guelph (Junction/onward Willow), Ontario
Welcome to 208-75 Silvercreek Parkway North, a Bright + Spacious 2-Bedroom Condo in Guelph's West End. Step inside this inviting 2-bedroom condo, tucked into a well-maintained building in Guelph's quiet and convenient West End. From the moment you enter, you'll feel the sense of space and natural light that makes this home so comfortable. The large living room offers plenty of room to relax or entertain, with sliding doors that lead to your own private, covered balcony, a peaceful spot to sip your morning coffee or unwind in the evening, surrounded by mature trees and greenery. The kitchen is functional and welcoming, with lots of cabinet space and a bright, connected dining area complete with a large window that fills the room with sunshine, making it a cheerful place to gather with family or friends. Down the hall, you'll find two spacious bedrooms, both with large windows and ample storage. The primary bedroom features its own walk-in closet, while a 4-piece bathroom and a convenient in-suite storage room complete the space. Location-wise, it doesn't get much better. You're just steps from parks, trails, dog-friendly areas, grocery stores, restaurants, banks, and more. With quick access to the Hanlon and just minutes from downtown Guelph, everything you need is close at hand. Whether you're a first-time buyer, looking to downsize, or searching for a smart investment, this condo offers comfort, convenience, and a great sense of community. (id:59646)
280 Railway Avenue
Stratford, Ontario
Welcome to this spacious end unit townhouse, ideally situated on a quiet, family-friendly street. This bright and inviting home features a fully renovated Kitchen with an open-concept dining area, perfect for entertaining. The cozy living room boasts a patio door that leads out to a private deck and fenced backyard, creating a seamless indoor-outdoor living space. A convenient 2-piece bathroom and inside access to the single-car garage complete the main level. Upstairs, you'll find a large, sunlit rec room ideal for relaxing or working from home, three generous bedrooms with excellent closet space, and a well-appointed 4-piece bathroom. The lower level offers laundry facilities and a rough-in for an additional bathroom ready for your personal touch. Outside, enjoy a fully fenced yard and ample parking with a single garage and spacious driveway. This move-in ready home is perfect for families, first-time buyers, or anyone looking for space, style, and comfort. Dont miss out! (id:59646)
402 - 39 Goodwin Drive
Guelph (Pineridge/westminster Woods), Ontario
Top Floor Condo Living in the Heart of Guelphs Vibrant South End! Welcome to Unit 402 at 39 Goodwin Drive a bright and spacious 2-bedroom plus den condo located on the top floor of a well-situated building in the highly desirable Pineridge neighbourhood. Enjoy the ultimate in convenience with grocery stores, schools, restaurants, movie theatres, gyms, and coffee shops just steps from your front door. This location is perfect for those who love to walk everywhere! Inside, the open-concept kitchen features stainless steel appliances, ceramic tile flooring, and plenty of counter space. The living room opens directly to your private balcony, where you can relax and take in the clear views over the neighbourhood. A unique feature in the living room is the chalkboard accent wall, adding a fun and creative touch to the space perfect for notes, quotes, or artwork.The unit has also been freshly painted (walls and trim), giving it a clean and updated feel throughout. The versatile den makes a great home office or dining area, while both bedrooms offer large windows and ample closet space. The in-suite laundry room adds convenience and includes extra storage, perfect for pantry items or seasonal essentials. The furnace and air conditioner were replaced in 2022 with a high-efficiency, top-of-the-line combo unit! Located in a building where units rarely become available, this is an opportunity you don't want to miss. You'll also enjoy access to a shared amenity building with a party room that can hold up to 50 people! Whether you're a first-time buyer, downsizer, or looking for a low-maintenance lifestyle in a prime location, this condo checks all the boxes. (id:59646)
202 Wheat Lane
Kitchener, Ontario
**Ideal for Young Professionals, Young Families or those that Commute on the 401 ** Welcome to 202 WHEAT LANE, located in the WALLACETON community within Huron Park, KITCHENER. This modern, stacked townhouse by FUSION HOMES was built in 2022 and offers 1,064 sq.ft. of OPEN-CONCEPT LIVING SPACE. The home features (1) Two Bedrooms & Two Full Bathrooms + One main-floor Powder Room (2) 9’ Ceilings on main floor (3) Large energy-efficient windows windows (4) Enclosed Balcony accessible from both the Kitchen & Living Room. Additional conveniences include (5) In-Suite Stacked Laundry, and (6) One Designated Outdoor-Parking space, with additional visitor parking available. Excellent location - providing immediate access to the 401 HIGHWAY, schools, parks and amenities. Tenants will be responsible for rent, utilities, water heater rental, and tenant insurance. Smoking & pets regrettably restricted as per Condo rules. The landlord is looking for trustworthy and responsible tenants. TO APPLY: Please submit a completed Rental Application along with valid Photo ID, an Employment Letter, 3 recent Paystubs, a full Equifax Credit Report, and References. Occupancy AVAILABLE JULY 1st 2025. (id:59646)
113 Hartley Avenue Unit# 49
Paris, Ontario
Over 25K in UPGRADES! This three story townhouse located in the quaint Town of Paris is sure to impress. With just over 1300 sq feet of living space this 2021 freehold home provides all the square footage you need. As you enter the home you are greeted with a very versatile flex space with upgraded berber carpet which can be used as your home office, reading nook, workout area or an additional rec room. As you make your way to the main floor you find the large quartz island is the centerpiece of the floor and ties together the dining and living room spaces into one entertainers dream. Upgraded features on the main floor include: brick patterned backsplash, upgraded cabinets, soft close hardware on doors and drawers, laminate flooring, an upgraded faucet and kitchen sink and a stunning breakfast bar. A 10x10 balcony just off of the dining room allows for you to enjoy those beautiful summer nights outside. Heading upstairs you notice the upgrade to beautiful berber carpet throughout the third Floor which hosts the laundry, both bedrooms and a decked out full bathroom. The primary bedroom has its own walk in closet, balcony area and direct access to the full bathroom. The bathroom has been upgraded with beautiful tile in the shower, black hexatile on the floor and a quartz countertop on the vanity. The home is minutes from the beautiful Paris Downtown, 5 minutes from access to the 403 and a 15 minute drive to the 401 which offers quick access to the highways for those commuting. (id:59646)
191 Norwich Road
Breslau, Ontario
Welcome to 191 Norwich Road in the charming community of Breslau, Ontario. Step inside to discover a bright, open-concept main floor featuring both a family room and living room, a well-appointed kitchen with new quartz countertops, and a dining space ideal for both everyday meals and entertaining guests. Enjoy BBQ'ing in privacy as the backyard offers views of Breslau Park. Upstairs, you'll find generously sized bedrooms designed to provide restful retreats for every family member. The primary suite offers walk-in closet and a private ensuite bathroom, ensuring comfort and privacy. The finished basement adds valuable living space, perfect for a family room, home office, or recreation area, adapting to your lifestyle needs. Located just minutes from Kitchener, Waterloo, Cambridge, and Guelph, this home offers easy access to major highways, schools, parks, and shopping centers, making daily commutes and errands a breeze. (id:59646)
86 Watershed Gate
East Gwillimbury, Ontario
An absolutely stunning home in the heart of Queensville. This home is less than 5 years old and is completely upgraded. The eat-in kitchen includes a deep sink, quartz countertops, crown moulding, new appliances, waterfall island, valance lighting, gas stove, upgraded hardware and extended backsplash. The main floor has an open floor plan hosting the dining and family room with huge windows, double sided fireplace and access to back deck with a gas line for the BBQ. The mud room has two closets, side door access and access to the 2 car garage. The second floor has 4 spacious bedrooms, large closets and a laundry room with a sink. Enjoy the charm of the Jack & Jill bathroom connecting the two front bedrooms. Custom blinds in all bedrooms. The primary bedroom has a huge walk in closet, generous windows and a gorgeous 5 piece ensuite with his and hers sinks, upgraded marble tile and hardware, stand alone soaker tub, enlarged shower with rainfall shower head, bench & borderless shower door. The large basement offers endless potential with enormous windows, walk out to fully fenced back yard, cold room and a rough-in. Additionally, this home has wide plank hardwood throughout, upgraded floor tiles, grand oak staircase with wrought iron spindles, central vac, pot lights with dimmer switches, upgraded extra tall interior doors, fully fenced backyard with side gate access (2024). This home is Energy-Star Certified as it has a Hot Water Recirculating Pump, Drain Water Heat Recovery Unit and the Mechanical/ HVAC unit in the house has a Heat Recovery Ventilator (HRV) which all aims to reduce costs for homeowners. Brand new elementary school with child care centre being built within walking distance, friendly neighbourhood, easy access to highway 404. An incredible opportunity to live in the quaint village of Queensville in an exceptionally stunning home. (id:59646)
134 Dublin Street N
Guelph (Downtown), Ontario
Welcome to "Rose Bank", a stately limestone home, graced with an extra wide veranda and grand trees shading the front yard, located on a large south-facing corner lot in Guelph's downtown core. Built by Alexander Bruce as his residence in 1872, this home is in the heart of downtown Guelph. It boasts over 3300square feet of finished living space, offering 4 bedrooms and 4 bathrooms; grand principal rooms including a living room, library, family room/office, and dining room, a classic chefs kitchen, a full basement, a wide front veranda, large yard and gardens, a private back patio, and a double car garage. There are beautifully proportioned salons with hardwood floors, soaring 12 ft ceilings and intricate millwork, wide doorways, and French doors that can create privacy. The living room, which features a bay window, an original coal fireplace and mantel, and an adjoining library is filled with natural sunlight. Across the hall is another family room with built-in shelving and a wide bay window seat, separated from the dining room by original glass inlaid pocket doors. The dining room has space for a large 10-seat dining table and opens to the original European-style kitchen. A chef's delight, the kitchen has lots of cabinets, a deep stainless steel sink and counter as well as a wooden counter for the pastry chef, and high-end appliances. The kitchen overlooks and leads out to the tranquil and private rear patio for outdoor dining. The beauty and charm of this home extend onto the 2ndfloor, with its 4 large sun-filled bedrooms, hardwood floors, large closets, 2 bathrooms, many built-in cabinets, and a small study with the original Gothic window. The Master bedroom has a 3 piece ensuite and a walk-in closet. This home has a full basement that is well-designed with slate and laminate flooring, a large laundry room, a 3 piece bathroom, a pantry, and an office. Welcome to Rose bank, a graceful historical home and a special corner of the world. (id:59646)
29 - 850 Walsh Street W
Kincardine, Ontario
FIRST TIME HOME BUYERS, TIME TO DOWNSIZE, INVESTORS? Popular end unit! Three bedroom townhouse Condominium, well maintained, and ready for occupancy. No snow to shovel or grass to cut. Recent upgrades, asphalt roof (2015) siding with additional insulation, windows and patio door. Finish the basement for your needs. Bruce Power is approximately 20 minutes away. (id:59646)
879 Parkinson Road Unit# 28
Woodstock, Ontario
Welcome to this beautifully maintained 3-bedroom, 2-bathroom condo townhome nestled in a friendly, desirable neighborhood in Woodstock. Ideal for first-time home buyers, this move-in ready home offers a functional layout and cozy charm. Step inside to find a bright, inviting main level with laminate flooring and plenty of natural light throughout. The updated kitchen (2023) features modern finishes and great storage, making it a true standout for everyday living and entertaining. Upstairs, you'll find three spacious bedrooms and a 4pc bathroom, while the fully finished basement adds extra living space with a great sized rec room – perfect for a play area, home gym, or media room! Down here you will also find another full bathroom. Enjoy the outdoors in your fully fenced backyard complete with a private patio area, ideal for relaxing or hosting summer gatherings. This low-maintenance home checks all the boxes for convenience and value. Don’t miss this fantastic opportunity to own this stylish home in Woodstock! (id:59646)
2040 Cleaver Avenue Unit# 318
Burlington, Ontario
Welcome to this bright and spacious 2-bedroom, 1-bathroom condo located in the heart of Headon Forest! This well-laid-out unit features in-suite laundry, an open-concept living and dining area, and plenty of natural light. Includes two parking spots — a rare and valuable find! Enjoy the convenience of being within walking distance to shopping, restaurants, parks, schools, and public transit. Perfect for first-time buyers, downsizers, or investors —don't miss your chance to own in one of Burlington's most desirable neighbourhoods! (id:59646)
1026 Trafalgar Street
London East (East M), Ontario
This character- laden century home features 2 main floor bedrooms plus a 3rd huge bedroom on the 2nd level, a large 4 piece bath, new kitchen counter top with s/s fridge, gas stove & newly renovated pantry adds plenty of storage; all leading to a big beautiful fenced lot (36x196 ft) w/large shed, ideal for entertaining, children, pets & gardening. Separate dining room & living room w/wood floors. Mostly newer large windows allows in bright sunlight & some stained glass adds a splash of colour. Lots of storage in the full basement. Newer furnace, central air, roof and updated electrical panel & wiring. 3 car parking on driveway. Clean and freshly painted & in "move in" condition. Close to Thames River trails, shopping, schools, highways & all amenities.Open House Sunday May 11th, 2-4pm. (id:59646)
1030 Elora Road
Woodstock (Woodstock - North), Ontario
This beautiful three-bedroom bungalow is in excellent condition and situated on a quiet, sought-after street where no homes have been offered for sale since October 2021. Inside you'll find three well-appointed bedrooms on the main floor, along with kitchen and living room. The fully finished basement adds even more versatility, offering plenty of room for a recreation area, home office. The lower level has a second bathroom, for a total of two full bathrooms which provide ample facilities for everyone in the household. One of the standout features of this property is the large, private, mature backyard that backs onto Fern Crest Park. This provides fun opportunities for outdoor activities, making it perfect for kids or those who enjoy nature. The concrete driveway and carport offer both convenience and protection from the elements. This home combines comfort, and a fantastic location to start or raise a family. (id:59646)
462428 Concession 24 Road
Georgian Bluffs, Ontario
This stunning, newly built bungalow is set on a picturesque 1.5 acre lot, offering a perfect blend of modern design and tranquil living. The spacious home features an open-concept living, dining and kitchen area with cathedral ceilings, creating a bright and airy ambiance. The modern-country Kitchen features all s/s appliances, quartz countertops and a walk-in pantry. The thoughtful layout is ideal for entertaining and everyday family life. The primary bedroom is a luxurious retreat with a spa-like 5-pc ensuite, including a soaking tub, glass & tile shower, and double vanity, along with a full walk-in closet. 3 additional generously sized bedrooms and a well-appointed 4pc bath provide ample space for family or guests. An amazing feature of the home is the expansive family room, complete with vaulted ceilings, a cozy fireplace, and a custom wet bar, 2pc bath and access to the covered back patio - perfect for gatherings or unwinding after a long day. The heated 3 bay garage offers lots of storage for your hobbies and/or year-round outdoor activities. This property combines modern luxury with serene country living - an opportunity not to be missed! (id:59646)


