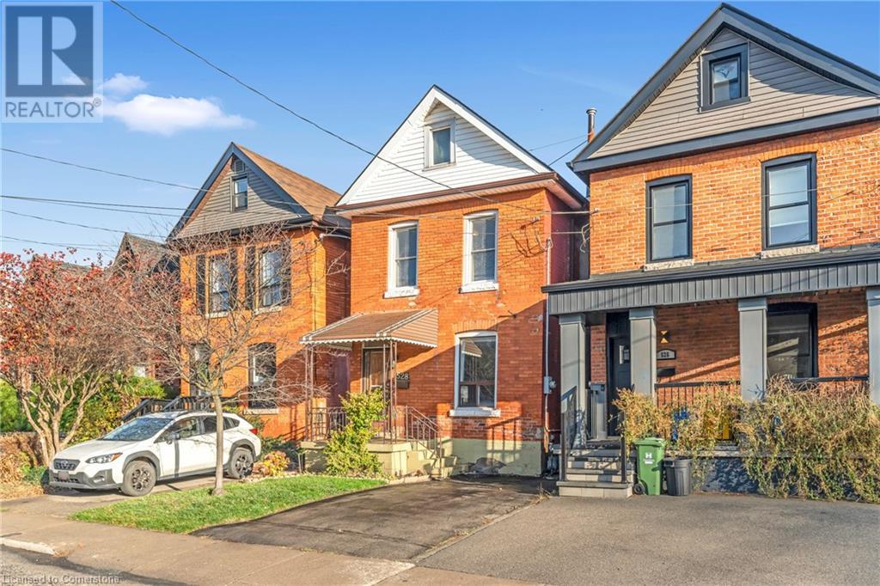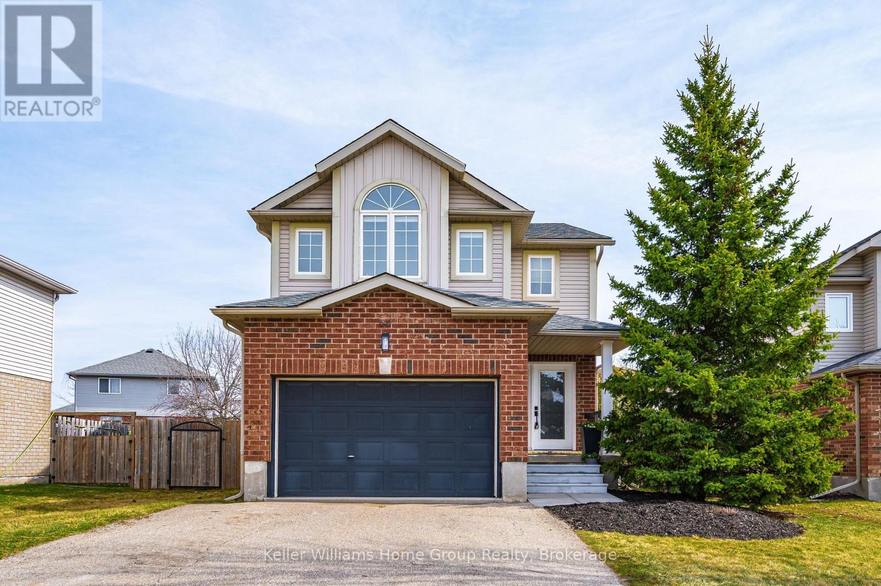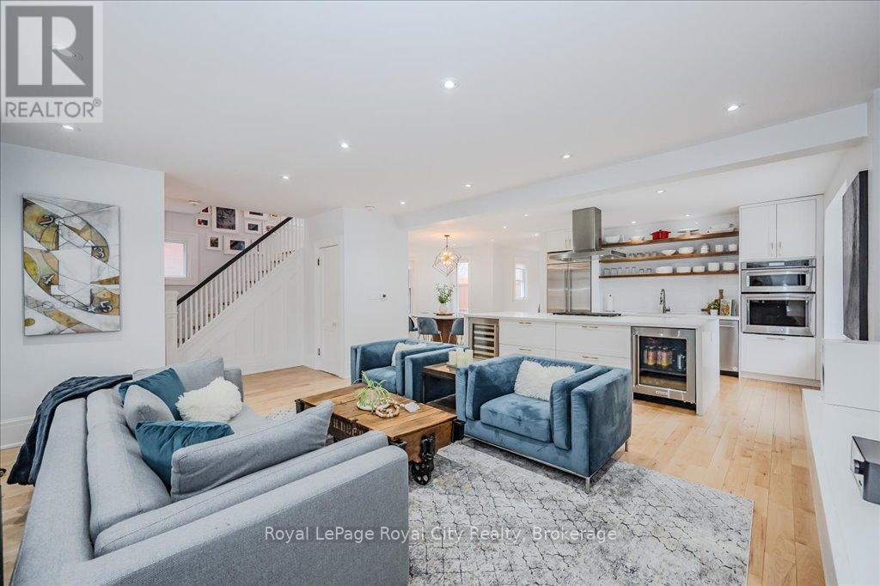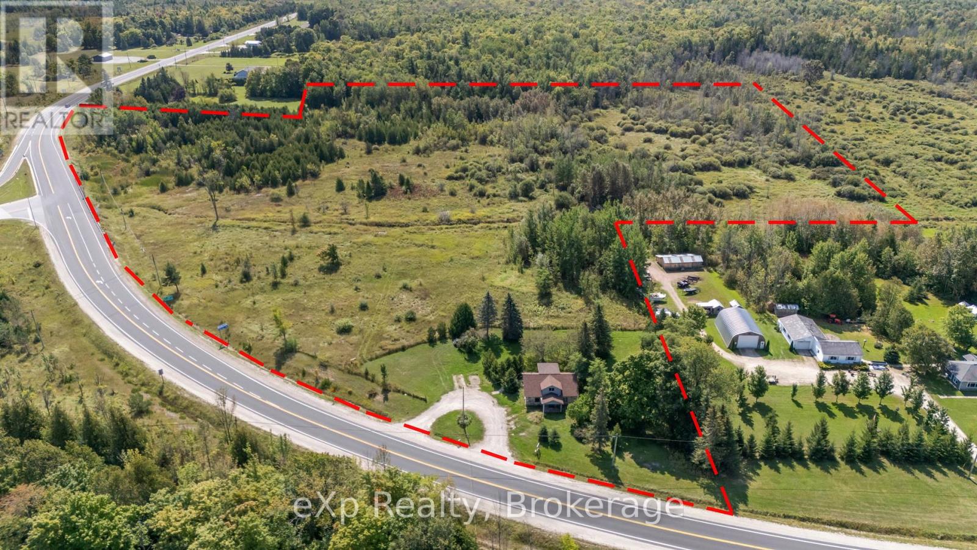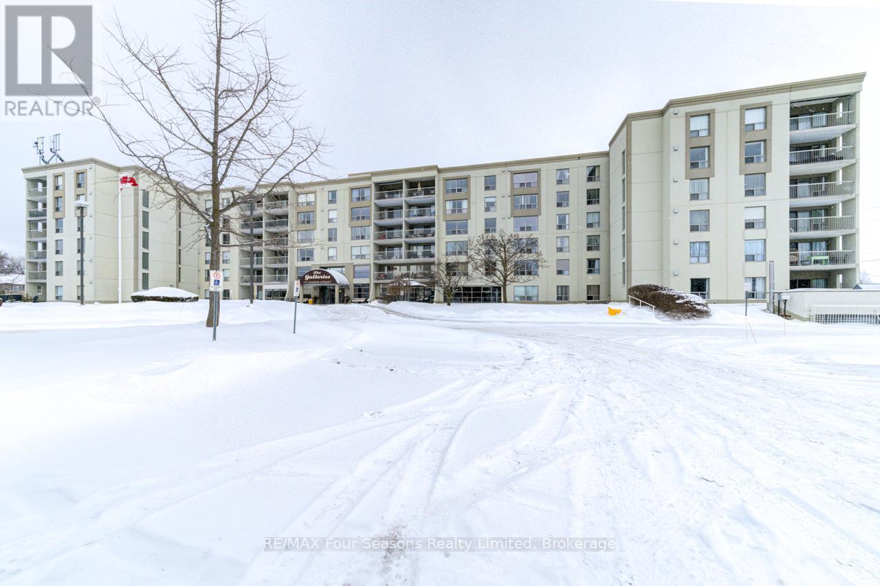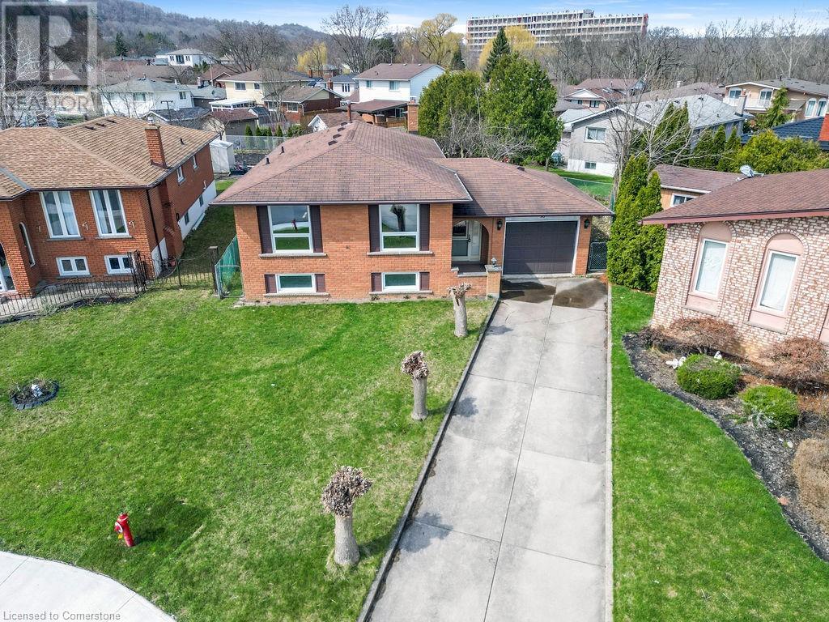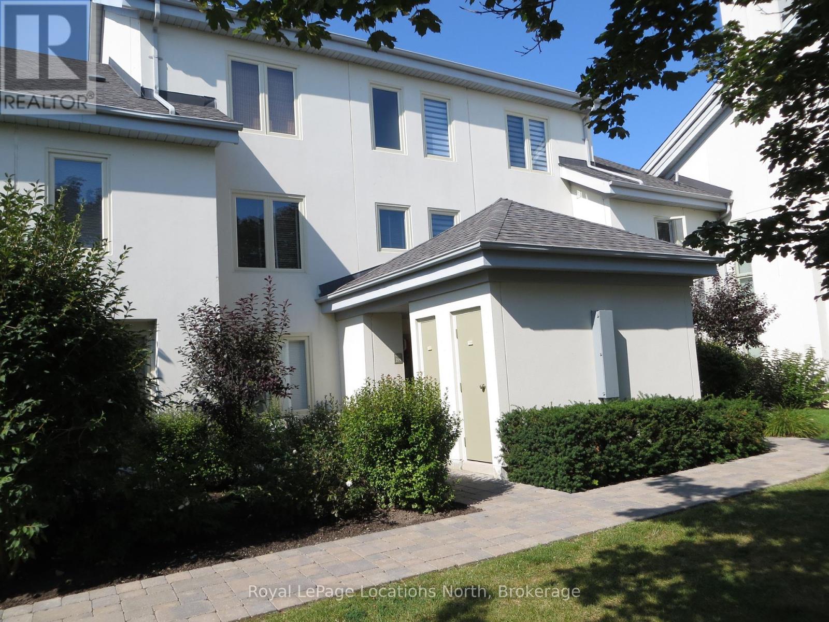528 Hughson Street N
Hamilton, Ontario
This North End Hamilton home comes with a unique situation—and an exciting opportunity. The property currently has a noticeable 1-inch lean to the right and requires brick work, making it ideal for buyers who aren’t afraid of a project with big potential. Located just one block from the waterfront at Pier 4, this 2-storey brick home offers 3 bedrooms, 1 bathroom, and a full basement with existing plumbing for a second bath. Sitting on a 21 ft x 91 ft lot, there’s plenty of space to bring your vision to life. The North End is one of Hamilton’s most desirable and fastest-growing neighborhoods, known for its community vibe, walkability, and proximity to trails, parks, restaurants, and downtown. Whether you’re an investor, renovator, or someone looking to build equity in a great location, this home is full of potential—once the brickwork and lean are addressed. Private driveway, central air, forced air gas heating, and over a century of character make this a standout opportunity for the right buyer. Located close to major amenities, transit, and the GO Station, this home presents a fantastic opportunity for homeowners and investors alike. A must-see in one of Hamilton’s most sought-after neighborhoods. (id:59646)
551 Maple Avenue Unit# 1308
Burlington, Ontario
One bedroom condo in the sought after Strata building with exceptional amenities including roof top salt water pool, hot tub, sauna, gym, party room, games room, zen terrace, meeting room with wifi, lounge, barbeques, and guest suite. This one bedroom condo has 9 foot ceilings and floor to ceiling windows with custom blinds (room darkening blinds in the bedroom). Vinyl flooring, glass backsplash, marble tile, stainless steel appliances and in suite laundry with front load washer and dryer. Heating and cooling included. Tenant to pay hydro. Close to downtown, the waterfront and highways. No smoking, credit check(s) and proof of income required. (id:59646)
66 Pattison Place
Centre Wellington (Fergus), Ontario
Fantastic south end location! This beautifully maintained and updated 4-bedroom, 3-bathroom home is fully finished from top to bottom. Tucked away on a quiet cul-de-sac in one of Fergus's most desirable neighbourhoods, this spacious welcoming entryway flows efficiently towards, garage access, a private powder room, and a main floor laundry closet. A spacious, bright main floor featuring hardwood and ceramic throughout, flows to the back of the home where an updated kitchen boasts granite countertops, a large pantry, and stainless appliances (2018). With sliding doors off the kitchen that lead to a spacious deck, perfect for outdoor dining and entertaining. Upstairs, the generous primary bedroom offers a vaulted ceiling, walk-in closet, and access to beautifully updated bathroom, along with 3 addiitional bedrooms. Additional highlights include a cold cellar, and full basement bathroom with large shower, with in floor heat. Updated roof (2017), and front door (2017).This move-in ready gem is a must-see! (id:59646)
90 Yorkshire Street N
Guelph (Downtown), Ontario
Welcome to 90 Yorkshire St N, an exquisite 4 bedroom, 4-bathroom home offering over 2,700 sq ft of beautifully renovated living space on a desirable corner lot in downtown Guelph. This home perfectly blends century charm with modern luxury, having undergone a full interior rebuild in 2018, including new electrical, plumbing, roof, and appliances. The backyard was transformed in 2022, and the basement was fully updated in 2023.A classic brick exterior and inviting front porch lead into a bright, open-concept main floor with large windows, maple hardwood, high baseboards, and a reclaimed brick feature wall. The chefs kitchen impresses with white cabinetry, walnut shelving, quartz waterfall island with wine fridge, glass-tiled backsplash, and high-end stainless steel appliances including a gas cooktop and built-in oven. The spacious dining area is perfect for gatherings, and a stylish 2-piece bath completes the main floor.The second level features three bedrooms, maple floors, a spa-like bathroom with a massive vanity and glass shower, laundry, and access to a private balcony, perfect for morning coffee. The third floor is a luxurious primary retreat with walk-in closet and a stunning ensuite with a glass shower and modern tile.The fully finished basement includes a large rec room with built-in cabinetry and desk areas, a versatile guest/office room, and a 3-piece bath with tiled shower and custom niches.Enjoy your private backyard oasis with a deck, built-in benches, privacy wall, lush landscaping, and a new shed (2024). With three parking spaces and just steps from shops, restaurants, the GO Station, and the Farmers Market, this home offers the perfect blend of convenience and style. (id:59646)
217 Highway 6
South Bruce Peninsula, Ontario
Attention contractors, buisniness owners and first-time buyers!! This 2 bedroom stone house sits on 22 ACRES just minutes to Wiarton and all its amenities. With its prime location, this property offers endless possibilities. Roof replaced approx 2019. Newer propane fireplace. Previously run as a home decor store. Being sold AS IS. (id:59646)
415 - 172 Eighth Street
Collingwood, Ontario
Affordable living at the Galleries in one of Collingwood's most sought after central locations. Discover the perfect lifestyle in this cozy 2 -bed room 1 bath apartment style with a easy underground parking spot and storage locker close to the elevator, rentable guest suite for family or friends, library/community room, and a fitness/sauna room. There is a newer appealing lobby area and outdoor seating. This fourth floor north facing unit has a large balcony, in-suite laundry, 2 bedrooms and one bath, with laminate floors. The rooms are all a generous sized. The condo fees include water, sewer, heat and a/c. The building has been well maintained, small pets are allowed but please check about size restrictions. Comfort, convenience, comunity all in one, step into the lifestyle you deserve. Most affordable unit in the building and ready for you. Easy to see just call for your viewing today. (id:59646)
40 Tara Court
Hamilton, Ontario
This property offers an excellent opportunity for discerning buyers seeking a court lot home. The residence features a classic raised ranch layout, including three well-proportioned main level bedrooms, a large L-shaped living and dining area, and a spacious eat-in kitchen. The basement provides additional living space, currently finished with a recreation room, a den or potential fourth bedroom, an additional kitchen, and a three-piece bathroom. Situated in the highly desirable east Hamilton area, this quiet court is surrounded by homes that exhibit pride of ownership. The location is conveniently close to the Red Hill Valley Parkway, ensuring efficient access to major highways. It is important to note that this home will require updates. The shingles were replaced in 2006, and the furnace was updated in 2009. Please allow 48 hours irrevocable on offers. (id:59646)
134 Maud Street
Central Elgin (Port Stanley), Ontario
STEPS TO THE MAIN BEACH! Available immediately! Completely renovated with stunning finishes, move-in ready for you and/or your short term spring & summer guests! A very bright and airy interior space! All new flooring, new appliances, open concept living & dining with gas fireplace, an efficient ductless split heat & ac wall unit. New Kitchen with new light granite counters, & granite island with seating, walk-out to a no-maintenance wrap-around deck and a river stone sideyard. 2 beautiful bedrooms with closets, a gorgeous 4-pc bathroom with new fixtures, with a new washer & dryer. Private parking for 3 cars. Comes with great neighbours on both sides. This one is sure to please all who want to be very close to the beach but not right in the summer mayhem! Come live near the beach!! See you soon! (id:59646)
96 Wilton Avenue
Welland, Ontario
This charming brick home, featuring a durable steel tile roof and no rear neighbors, offers an exceptional opportunity for first-time buyers. With great curb appeal and an inviting front porch, it’s the perfect place to enjoy your morning coffee while taking in the peaceful surroundings. Step inside to a welcoming, spacious foyer, designed to make a lasting first impression and provide a comfortable space to greet guests. The oversized driveway and newer detached garage (24x22 ft)—equipped with its own hydro panel—offer parking for up to seven vehicles. With over 500 sq ft of space, the garage is ideal for a workshop, storage, or personal retreat (permit issued February 2020). Inside, the spacious kitchen boasts ample cabinetry and seamlessly connects to the adjoining dining area, making it perfect for entertaining. The neutral décor throughout enhances the warm and inviting atmosphere. Upstairs, you'll find two generously sized bedrooms, both featuring large walk-in closets, along with a four-piece bathroom. The lower level offers a versatile rec room, a dedicated office nook, a convenient two-piece bathroom, and an additional bedroom—providing flexibility for guests, a home office, or extra living space. Situated in a quiet, walkable neighbourhood close to several amenities, this meticulously maintained home is one of the most desirable properties on the street. Affordably priced and perfect for a small family, this opportunity won’t last long! Please check out the video. (id:59646)
220 - 120 Fairway Court
Blue Mountains, Ontario
SPRING/SUMMER/FALL seasonal rental, not avail as a permanent residence. Beautifully renovated, spacious condo at Blue Mountain with use of a lovely outdoor pool and an easy walk to Monterra golf, mountain trails or The Village for dining & shopping, one exclusive parking spot. 3 bdrms, 3 baths, sleeps 6-8, 1852 SF, high ceilings, cozy gas fireplace, open concept great room, beautiful golf course & mountain views! List price is for all months except July & August which are offered at $2,900/mth. TWO month minimum rental period, and Owners would prefer longer. Utilities (gas, hydro, water/sewer, internet, cable) are on top of rental amount, avg approx $500/mth. Security/utilities deposit of at least $2,500 (depending length of rental and if a pet) for utilities, final cleaning and damage (partly refundable after reconciliation of utilities and if no damage) will be held in Trust and reconciled at end of Lease. Tenant to supply own linens/towels and pay for professional cleaning at end of Lease. Bed sizes: 2 Q, 2 TWINS, 1 SOFA-BED (DOUBLE) in living room. Tenant MUST provide a permanent residence address other than subject property. No smoking of any substance allowed inside the home. Pet dog considered (no cats). No use permitted of this condo for AirBnB type rentals. (id:59646)
690 King Street W Unit# 615
Kitchener, Ontario
This is a rare find! Spacious corner unit with over 1062 square ft of space, plus a private covered balcony. 2 large bedrooms + 2 bathrooms, with each bedroom having its own ensuite. Walk-in closets in both bedrooms. Enjoy incredible sunrises in the Master Bedroom and beautiful sunsets from the living room or on the balcony. The quality of finishes throughout this unit feels like a brand-new home. Floor to ceiling windows, quartz countertop in the kitchen and bathrooms and a modern brick-wall in the living room. A+ location in Midtown Kitchener. Enjoy a quick walk or ride on the LRT to restaurants and bars in both DTK and Uptown Waterloo. Location just minutes away from Google, Grand River Hospital, schools, restaurants and more. Full appliances, window coverings, 1 parking spot and locker included. (id:59646)
1357 Medway Park Drive
London North (North S), Ontario
Experience elevated living in this beautifully upgraded 5 bed, 5 bath home offering Aprox. 4090 sq. ft. of refined space. Thoughtfully designed with two luxurious master suites perfect for multi-generational living or exceptional guest accommodations. The chefs kitchen features premium appliances, custom cabinetry, and sleek finishes, while the elegant bathrooms and open-concept layout offer both comfort and style. Enjoy the versatility of a fully finished walkout basement ideas for a home theater, gym, or private retreat. Backing onto a peaceful creek, the backyard provides privacy and a serene natural setting. A rare combination of space, elegance, and location ,close to UW,Massionville Mall, University Hospital, this home truly has it all. (id:59646)

