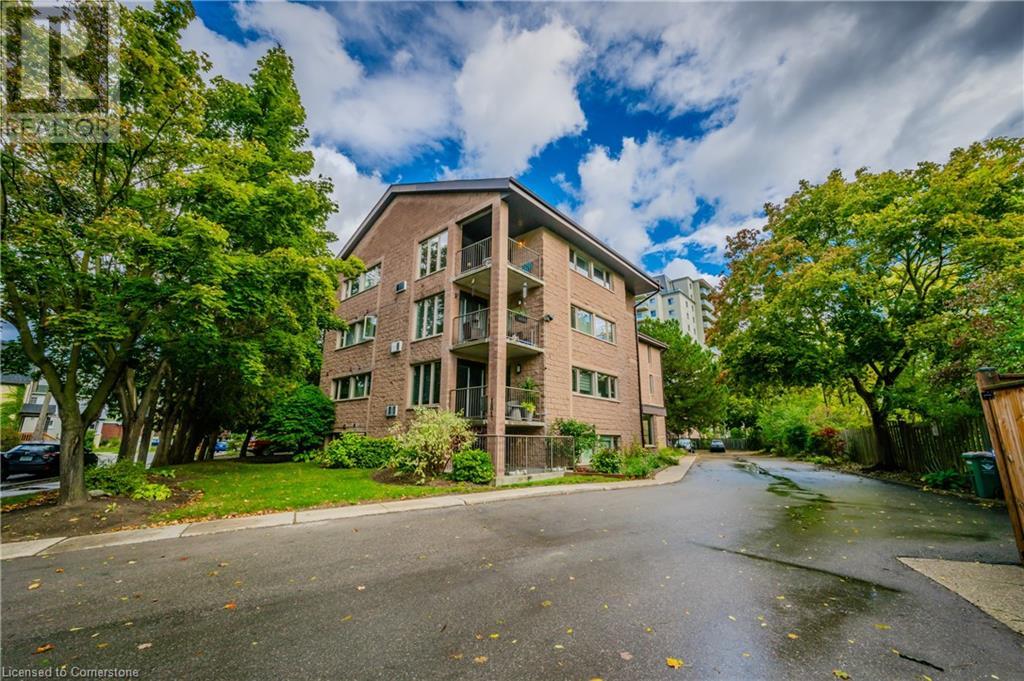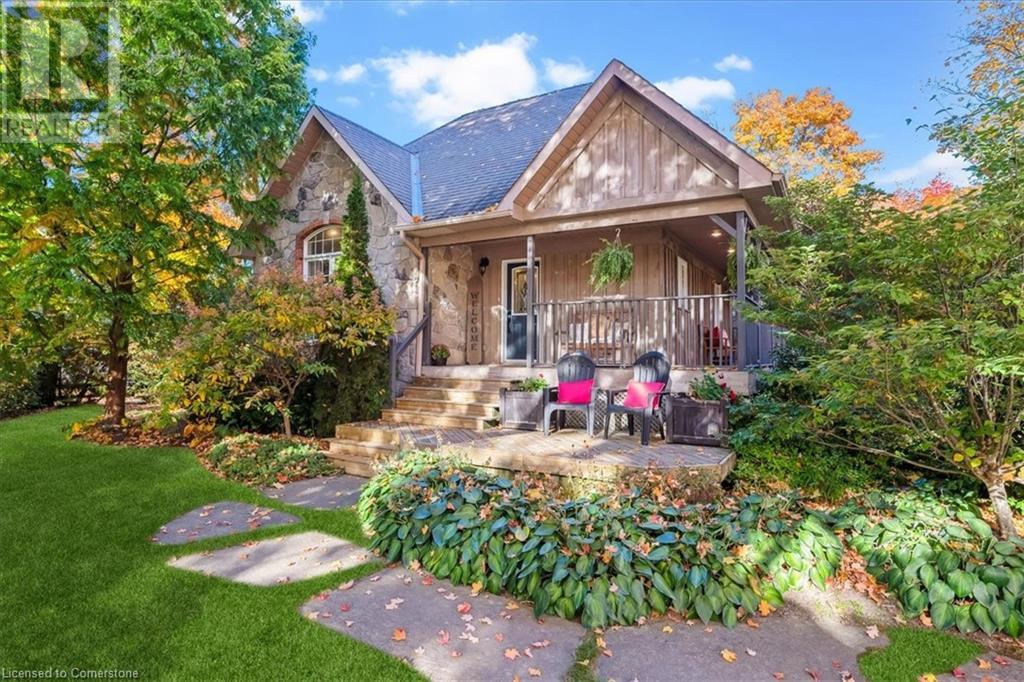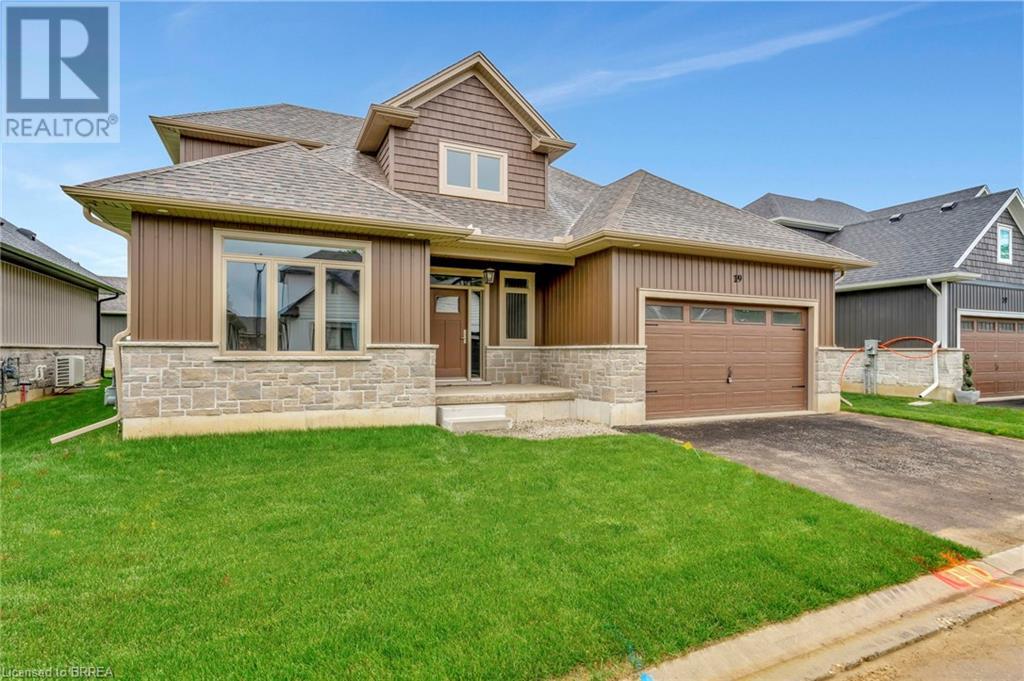28 Ottawa Street
St. Catharines, Ontario
OPPORTUNITY AND MOVE IN READY!! Welcome to this sprawling 2 storey property, expanding over 2,000 sqft of fully finished living space, top to bottom, and is a DUPLEX! This home has been upgraded and updated, offering many features in both the interior and exterior, adding rustic and modern charm. The main level boasts an inviting and open concept layout with a large front living room, dining area, sizeable updated kitchen with an island, storage, and is complete with a well sized 2 piece bathroom. The lowest level features access to unit from a separate side entrance or within the main level, and provides a full 4 piece bathroom, storage, laundry, and 3 bedrooms, all with their own closets, as well as a utility room. Offering income generating potential or an in-law / multi family set up option, the upper level of this home provides its own separate unit with its own meters! Upstairs is equipped with ample storage, a full 4 piece bathroom, a large primary bedroom with a full walk in closet, a welcoming living room / rec room, and an eat in kitchen! Outdoors presents a tranquil and enjoyable environment. Entertain with ease in the fully fenced in yard surrounded by the perfect compromise of green space, relaxing stone patio around the fire, as well as a large concrete patio. Appreciate being in a quiet neighbourhood with close proximity to many parks, schools, walking trails, amenities, and highway access. Complete with its own private driveway and beautiful fully covered front porch, this property is truly desirable and yields many favourable circumstances! Come and see for yourself all that this home has to offer! (id:59646)
301 Frances Avenue Unit# 1808
Stoney Creek, Ontario
Live the high life Lakeside on the 18th Floor of The Bayliner! Amazing Panoramic views East, West & across to Toronto from the Balcony and Lake views from all windows. Gorgeous sunrises & sunsets. First time offered - original owner! Awaiting your personal touches. Great open concept layout over 1,100sf, 2 Beds + Den, 1.5 Bath & lots of storage. Spacious Custom built, thoughtfully designed Kitchen with bar & stools. Existing Fridge, Stove, Range Hood, Dishwasher & Microwave included. Separate Dining Area plus Den. Generous sized primary with walk through closets to 2pc ensuite. Second Bedroom with large closet. In suite Laundry includes side by side washer & dryer. Underground Parking and Storage Locker. Quiet Area. Steps to Lake Ontario and waterfront trail access plus Inground Heated Pool, Indoor Sauna, Exercise Room, Social Room, Library, BBQ with Picnic Area, Car Wash & Workshop available! Fees include the amenities plus maintenance and Cable TV, High Speed Internet, Central Air Conditioning, Heat, Hydro, Water, Parking, Exterior Maintenance. Nearby Hwy access. Minutes to Costco & a plethora of shopping & conveniences. Ample Visitor parking and street parking available. Dog friendly (up to 35lbs). Don’t miss this one - call today for your private viewing. (id:59646)
4514 Ontario Street Unit# 308
Beamsville, Ontario
Bright & Spacious condo situated in the heart of Beamsville. Spacious open-concept design offer over 1100 Sqft of living space. Complemented by a beautiful eat-in kitchen with quartz countertops, stainless steel appliances and an abundance of natural light from the oversized windows throughout the unit. 2 generously-sized bedrooms, both featuring large walk-in closets. 2 full modern bathrooms, this condo offers a seamless living experience without compromising on space. Private in-suite laundry room. Enjoy breathtaking sunsets from your own private balcony, while the prime location affords easy access to various amenities including shops, restaurants, bakeries, wineries, parks, and scenic walking trails-all within walking distance. The rooftop terrace features a bbq and is ideal for unwinding or hosting gatherings. RSA. (id:59646)
181 David Street Unit# 4a
Kitchener, Ontario
Paradise found on this Upper Level Condo overlooking the Iron Horse Trail, steps from Victoria Park and Downtown Kitchener. Easy 2.5 flights upstairs to this lovely open concept condo with vaulted ceilings, updated gourmet kitchen, large principle room with ensuite (soaker tub & stand alone shower). 2nd bedroom & 2nd full bathroom. Don't miss this opportunity to own in this quiet condo with only 2 condos per floor, 8 units in total. Take the Stairway to Heaven! (id:59646)
5129 Mount Nemo Crescent
Burlington, Ontario
Discover this fabulous 4-level backsplit, a true gem nestled on a tranquil crescent in North Burlington. From the moment you step inside, you'll be greeted by a warm and cozy atmosphere, making this house feel like home. Boasting 4 spacious bedrooms, 3 bathrooms, and a bright, open-concept layout perfect for family living. Featuring a beautiful eat-in kitchen with a walk-in pantry, a family room with a cozy fireplace, and a primary bedroom retreat with a 4-piece ensuite and walk-in closet. The basement contains a recreation room, 4th bedroom, and a separate entrance to the backyard. This property is beautifully landscaped, with stunning natural stone walkways, lush gardens, and a wrap-around porch creating a serene outdoor space to unwind. A bonus 711sqft coach house located at the back of the property would be perfect for a home-based business, theater room, gym, or creative studio. The possibilities are endless! Updates include: 3-piece bathroom (2024), on demand water heater (2024), lower level custom built-in closets (2024), fridge & microwave (2024), kitchen renovation (2022), stove (2022), new well pump (2022), new well tank (2022), new septic pump (2022). (id:59646)
357 Hunter Street W Unit# 13
Hamilton, Ontario
RARELY AVAILABLE ALLENBY LOFTS condo available for lease! Located in the heart of Kirkendall & steps to Locke Village offers lifestyle and nostalgia at it's best! Originally a historic 1900 Hamilton school house, this building was converted in 2002 into a boutique residential 3-storey building w/ a total of 18 units only. Boasting over 1160 sq. ft. of living space with a spacious primary bedroom, 4-piece bath, and an open-concept kitchen w/ Island & is open to the living and dining room. Features 12' ceilings, exposed brick, rustic beams and ductwork, and a gas fireplace. Over-sized windows offer lots of natural light & an open airy feel. *spacious Primary bedroom w armoire, a 4-pce bath & In-suite laundry! Includes all appliances, 1 exclusive parking space + access to a rooftop patio w/ unobstructed panoramic views of the city & sunset views escarpment! Stroll to the trendy shops, Restaurants, and Cafes of vibrant Locke Street. Minutes to the GO pickup, bus & transit routes, Golf, Conservation trails, MAC, hospitals & the amenities you want. A+ tenant. Tenant pays Hydro, Gas, Tenant contents insurance. No smokers. Minimum 1 year lease (up to 2 yrs), available Jan.1/2025. (id:59646)
24 Bricker Court
Brantford, Ontario
Location, Location, Location! Welcome home to 24 Bricker Court - a beautiful bungalow in the family friendly neighbourhood of West Brant. This adorable home offers 2+1 bedrooms, 2 full bathrooms, an attached single car garage, a walk-out basement and is located on a quiet court! This prime location features a serene pond behind the home, offering complete privacy with no rear neighbours, and is just steps away from scenic trails. Step inside your bright foyer with access to your garage. The living room & dining room combination is welcoming with a large window and plenty of room for entertaining guests. Steps away is a well-appointed kitchen, offering dinette space, ample cupboard and counter space and sliding doors to a large back deck, the perfect place to enjoy your morning coffee. A bright and spacious primary bedroom is not far away with double closets. Another nice sized bedroom and 4-piece bathroom completes the main floor. Downstairs you'll find even more room to stretch out and enjoy! This basement features a spacious recreation room with a walk-out to the backyard. The basement also offers a third large bedroom and 4-piece bathroom. The basement is complete with the utility room/ storage room and a large laundry room with a second door to the backyard. This is one you will not want to miss! (id:59646)
15 Freeman Place
Hamilton, Ontario
One of the kind opportunity to own a spectacular legal non-conforming duplex in the premier South Durand neighborhood. Only steps to St Joe’s, this home features three units which are always highly sought after by professionals. Loaded with systems upgrades and full of charm, this 124 year old beauty has soaring ceilings, original detailing and fantastic workmanship throughout. Clocking in with a total of 8 bedrooms and five bathrooms, this home could operate as an excellent moneymaker, a home hack for growing families, or could be repurposed back to its original 2 1/2 story glory. The main floor unit features over 1600sf of living space, larger than most downtown condos, finished with an upgraded kitchen with stone counters and stainless appliances, California shutters, and a private primary suite with ensuite, double closets and private access to a covered patio. Gorgeous perennial gardens, two rooftop patios, a private entrance to the Junior basement suite with its own covered deck, and loads of parking. Upgrades include a total rewire (complete 2017), hardwired smoke and carbon monoxide detectors (2017), upgrades to plumbing, new windows(2018-2022), new boiler. View the floorplans for the full layout don’t overlook the fully screened in sunporch, decorative fireplace with original 1900s mantle, and so much additional basement storage. Two laundry rooms, two Hydro meters, prestigious neighbours. Previous annual rental total $85,800. BUY BRICKS! Welcome home to Freeman! (id:59646)
14 Dahlia Street
Kitchener, Ontario
Discover the charm of 14 Dahlia St in Kitchener, a fully finished two-story home situated in an excellent family-oriented neighborhood. Featuring 3 bedrooms and 3.5 bathrooms, this attractive dwelling is move-in ready, boasting recent renovations throughout. Upgrades include new flooring, a fresh layer of paint, quartz countertops, backsplash, bathroom tiles, vanity countertops, toilets, and light fixtures. The home presents a spacious open-concept main floor, leading to a bright living room and dining area with a walkout to a large deck, ideal for summer entertaining. Upstairs, find three generous bedrooms and an expansive walk-in closet. The finished basement adds extra living space with a cozy recreation room and a 3-piece bathroom. The private, landscaped backyard is fully fenced, perfect for private enjoyment or social gatherings. Conveniently located near Sunrise Plaza, accessible to highways 7/8, minutes from the 401, and in proximity to universities, premier schools, bus routes, the Boardwalk, dining, and scenic trails. This home is meticulously maintained and pristine. Schedule your visit today and take the first step towards making this beautiful house your own! (id:59646)
68 Cedar Street Unit# 19
Paris, Ontario
Construction is now complete at Cedarlane in Paris, there are now only three homes remaining out of 20, and they are move in ready. This Bungaloft offers 1693 sf on the main floor, with raised ceilings, large and welcoming foyer, beautiful great room, large kitchen island, walk in closets, main floor laundry, primary bedroom with ensuite, two other bedrooms with main floor bath. The extra wide stairs take you to an additional 400 sf of loft area which includes a large bedroom and full bath. Covered porch both front and back, with double car garage. This custom built home is complete and ready for you to move in. Looking forward to seeing you in your new home. (id:59646)
735 2nd Concession Ntr Road
Norfolk, Ontario
Country Oasis minutes from Town! Located just outside of Tillsonburg, ON this property offers the best of both worlds - tranquility + easy access to all amenities. Inside you'll be totally impressed by this spacious and well maintained home. Large windows offering loads of natural light showcase the 3 bedrooms, 2 baths, open concept kitchen, spacious living room, dedicated dining room, finished basement with recreation room AND an abundance of storage. The basement also features an option for a 4th bedroom PLUS office space. There's also an oversized double car garage with access to and from the mud room. Outside is equally impressive on this 0.47 acre lot; The rear yard is spacious and backing onto a field affording year round privacy. Across the road out front is vacant farm land, too! Privacy from the deck, rear yard and front porch. Simply enjoy playing, entertaining, relaxing or raising a family at this wonderful home and property. Looking to check all the boxes? This home truly offers that. (id:59646)
38 Braun Avenue Avenue
Tillsonburg, Ontario
Welcome to Elegant Premium 3+1 Bedrooms & 3.5 Baths , Single car Garage, Approx 2166 sq. ft Living space, Freehold Town (no condo fee) with Finished Basement. The open concept main floor includes 9' ceilings, luxury vinyl plank flooring, designer kitchen with Quartz countertops Valance lighting, island with Breakfast Bar and large great room with fireplace and patio door to good size wood deck & Backyard. Keyless Entry ,Upgraded light Fixtures ,Lever Style Interior Hardware. The second floor features 3 bedrooms and 4-piece main bathroom and Laundry Room. The spacious Primary bedroom offers a walk-in closet and 3-piece ensuite with shower. The finished basement includes a large family room with 1 bedroom and 4 pcs bathroom. Close to all Amenities. Sure to Impress Your Clients !! (id:59646)













