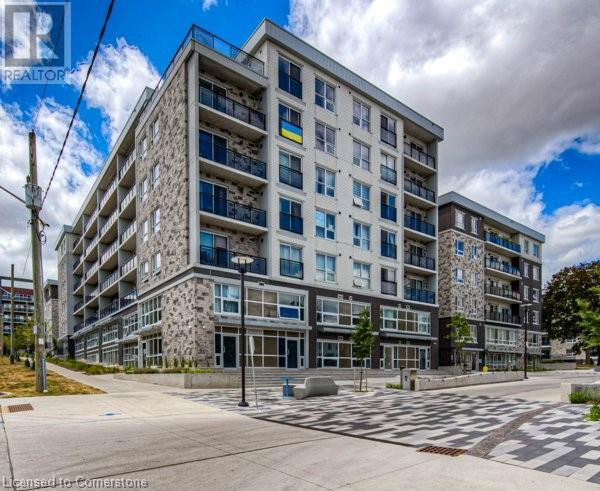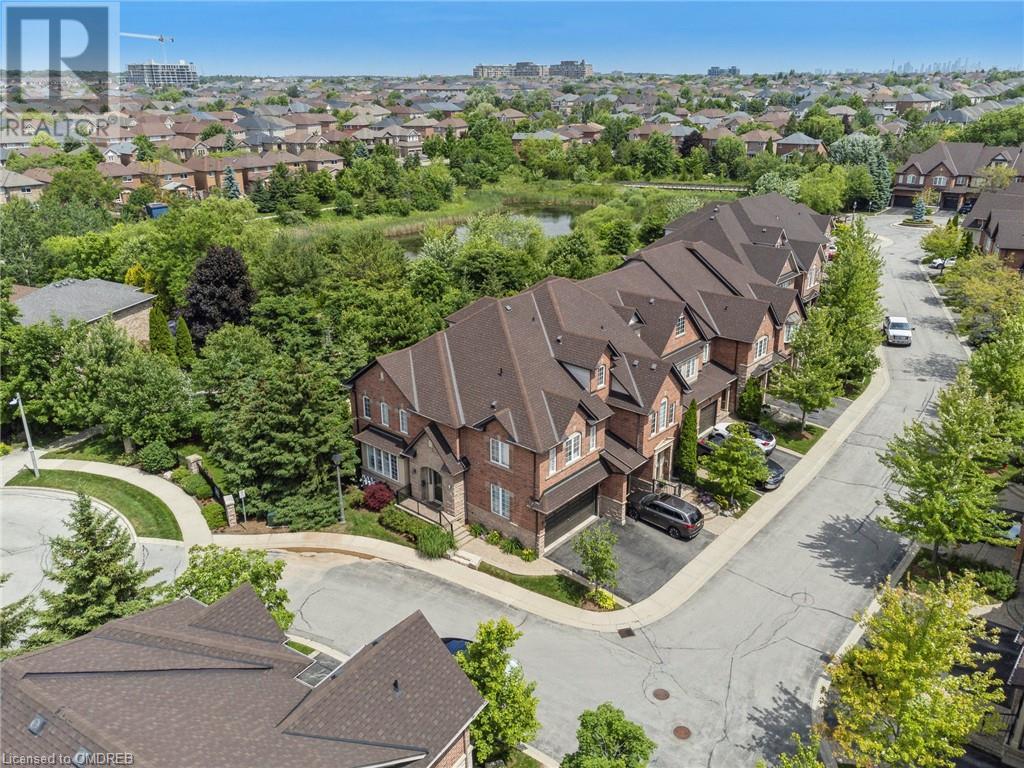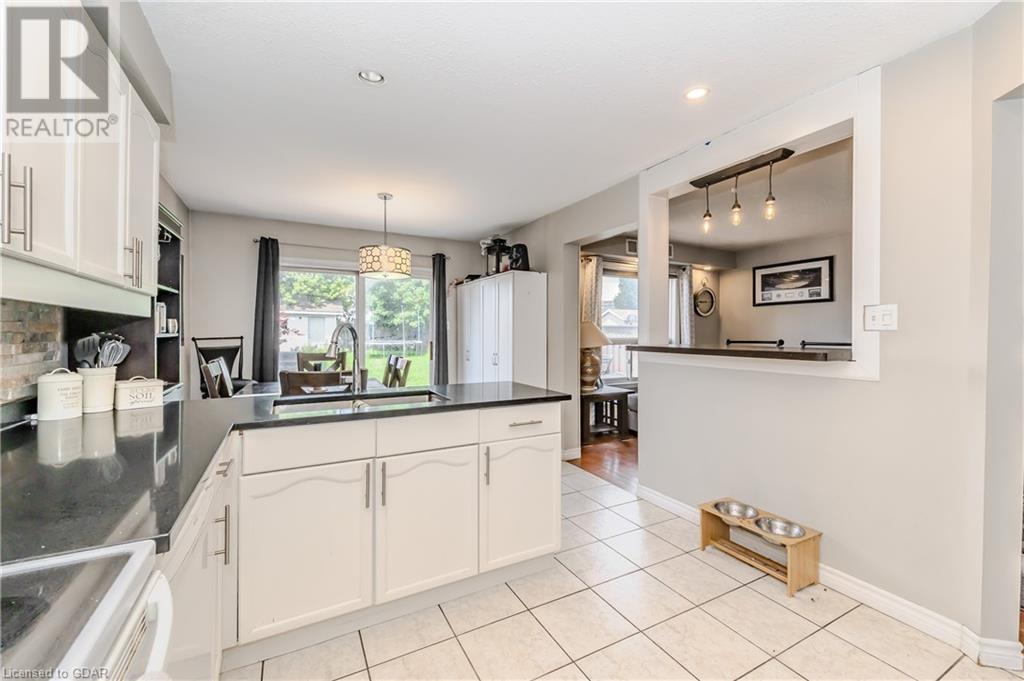275 Larch Street Unit# B404
Waterloo, Ontario
Brand New - Never Lived In - Luxe Suite! Welcome to Unit B404 at 275 Larch Street, Waterloo, within the vibrant community known as The Block and - located right across the street from WLU's Lazaridis Business Building. Ask about Developer incentives! This prime location offers unparalleled convenience, establishing itself as the ultimate Live-Work-Play-Learn space address in Waterloo. Step into luxury with this efficiently designed one-bedroom plus den suite, boasting premier finishes and modern conveniences. Note plank laminate wood flooring, ceramic tile in the bathroom, and five piece appliance package including an in-suite laundry. Oversized windows illuminate the space, complemented by knockdown texture ceilings and granite countertops in both the kitchen and bath. Balcony access from bedroom. The intelligently crafted floor plan showcases an open concept kitchen-living room, providing a seamless flow throughout. The den, with its ample size and window, offers versatility and additional functionality. Developer bonus - all furniture seen is included. As part of this well-appointed Smart community, residents gain access to a robust offering of common amenities: a games room, theatre room, common rooms, business center, gym/yoga room, bicycle storage, and a top-floor terrace scattered throughout the development. The building itself is equipped with water softeners, upgraded elevators, ceramic flooring, high-efficiency lighting, and advanced buzz board/intercom access control and security cameras. Condo fees cover insurance, common amenity utilities, water, cleaning, landscaping/snow removal, private garbage collection, and maintenance, ensuring a worryfree living experience. This community caters to inspired tech professionals, university employees, students seeking a luxurious lifestyle within a hub of modern amenities, or entry-level investors in search of a highquality turnkey opportunity. Embrace the essence of contemporary living at The Block. (id:59646)
4999 Canborough Road
Wellandport, Ontario
Discover your dream home in this beautifully updated 4-bedroom raised bungalow located at 4999 Canborough Road in Wellandport. This fully renovated home offers the perfect blend of modern comfort and rural charm. Inside, the open-concept living area is flooded with natural light, providing a seamless flow between the living room, dining area, and gourmet kitchen. The kitchen, featuring custom cabinetry and ample workspace, is perfect for culinary enthusiasts. With four spacious bedrooms, there is plenty of room for family, guests, or a home office. The home also includes Bell Fibe TV and Internet, and the electrical has been roughed in for a future bathroom in the bonus room. Outside, the generous lot provides ample space for outdoor activities, gardening, and relaxation. You’ll also find a versatile workshop with a concrete floor and 220 V electrical, ideal for hobbies or extra storage. During the summer, cool off in your own above-ground pool, perfect for entertaining. The roof shingles were replaced in 2019, ensuring the home is ready for years to come. Wellandport is a welcoming community that offers the tranquility of rural living while remaining close to essential amenities. Nearby schools make this an excellent choice for families, and a short drive to surrounding towns offers a variety of shopping and dining options. For those who love the outdoors, parks, hiking trails, and the Welland River provide opportunities for fishing, boating, and other recreational activities. Access to local healthcare facilities ensures peace of mind, and the friendly local community hosts events throughout the year. This move-in-ready home is a rare find, offering modern living in a serene rural setting. Don’t miss your chance to make 4999 Canborough Road your forever home. (id:59646)
145 Long Branch Avenue Unit# 7
Etobicoke, Ontario
Young professionals, this one's for you! Incredible value for TWO parking spaces! Privately perched at the top, this 2 Bed, 2.5 Bath upgraded stacked townhome with rare two parking spaces and a rooftop terrace offers all of the modern comforts and conveniences you desire. Enter the inviting main level to warm, rich flooring and soothing neutral tones. The modern Kitchen offers upgraded Stainless Steel appliances, neutral granite countertops, glass tile backsplash, a double sink with gooseneck faucet and a two tone island overlooking the Living & Dining Rooms. A stunning floor to ceiling fireplace flanked by floating smoked glass shelving is the centerpiece of the living space, while the Dining Room features a modern chrome chandelier for intimate dinners with family or friends. A conveniently located Powder Room and Laundry closet complete the main level. Upstairs, the Primary Bedroom has a walkout Balcony perfect for your morning coffee or to test the weather for the day. A hall of two closets with built-ins, including a walk-in, lead to a 4 piece Ensuite with a floor to ceiling frameless glass shower. The bright 2nd Bedroom and 4 piece Bathroom complete this level. The cherry on top of this unit, is the spacious rooftop terrace with open panoramic views from downtown Toronto to the East and uptown Mississauga to the West. A natural gas hook up for both BBQ and fireplace make this patio perfect for all season lounging and is a true extension of the living space. Ideally located in the heart of the Long Branch community, with shopping, restaurants and lakefront access right at your fingertips. A commuter's dream with TTC & GO Train access a short walk away, and the trifecta of highway access around the corner (QEW, Gardiner & 427). This is urban living at its finest. (id:59646)
6325 Dundas Street
Thames Centre, Ontario
Expand your horizons! Explore the possibilities! Let us take you home to this extraordinary 24+/- acre rural retreat with Ag zoning, 14+/- acres workable (currently rented) & a sprawling 5600 sq ft, 5 bedroom, 5.5 bath custom brick ranch with oversized 2 car attached garage. A paved laneway leads you 800+/- ft in from the road to the privately set residence, just east of London. So perfectly suited for large families, multi-gen living, or income-generating options such as an AirBnB. The home includes 2 suites with kitchenettes: one has its own entrance! Highlights begin with the light filled, open design. Then the sleek new Kitchen with quartz, an island, walk in pantry, gas range, SS appliances & sweeping views of the rural countryside from the inviting dining nook. Sip your coffee on the deck under the louvered roof or host gatherings in the elegant Dining room with french doors. The Great Room is perfect for cozying up by the gas fireplace or entertaining! You’ll find 2 bedrooms in the east wing and a flex space for den, office or sitting room just off the foyer. Of course there’s a private primary suite with customized walk through closet & a modern, tastefully appointed ensuite. Main flr laundry & powder rm! The west wing offers a private, self-contained suite & inside access off the 26x25’ garage. Downstairs is a 2nd suite! There’s plenty of natural light in the incredibly large Rec room/multimedia room with handsome gas fireplace. Envision your home gym, yoga studio or home school here! 21x33’ shop + heated greenhouse. Extras: each bedroom has an ensuite, 21 kw generator, fully fenced back yard, infrared sauna, hot tub, refresh in the above-ground pool! Stroll acres of treed grounds & pathways out to a secret pond! Does the hobby farm potential, private setting, versatile design/living options & proximity to London, Woodstock, Dorchester & Ingersoll inspire you expand your horizons & seize this rare opportunity? Click on multimedia links for a detailed look! (id:59646)
300 Ravineview Way Unit# 44
Oakville, Ontario
6 Month corporate relocation transferee Short Term Lease. Welcome to your oasis in the heart of the city! Nestled within the serene confines of The Brownstones, this exquisite Condo town house invites you to experience the perfect blend of urban convenience & natural beauty. This exceptional end unit with a double car garage & pie shaped backyard is surrounded by scenic walking trails, a tranquil pond, and lush forests, truly a haven for nature lovers. Inside, the main level with 9' ceilings has a bright great room adorned with wrap-around windows and a cozy gas fireplace. The elegant white kitchen features granite countertops and flows effortlessly into a dining area that opens onto a spacious deck boasting breathtaking ravine views, an ideal setting for enjoying morning coffee or hosting evening gatherings. Upstairs, you'll love the luxurious primary bedroom with its lovely 5-piece ensuite and large walk-in closet, and the wrap around windows offer beautiful panoramic ravine views. The over-sized second bedroom, complete with its own walk-in closet and semi-ensuite bath access, ensures comfort and privacy and can function as a second primary bedroom. The third bedroom with walk-in closet has a comfortable feel with its beautiful westward views. Additional highlights include a convenient second-floor laundry room and a professionally finished basement with a versatile 3-piece bath, perfect for accommodating guests and a wonderful family recreational space. (id:59646)
476 Kingscourt Drive Unit# 20
Waterloo, Ontario
Condo townhome in Desirable area close to everything you need and only steps away from Conestoga Mall and LRT! This 3 bedroom 2 bathroom townhouse is perfect for first time buyers, downsizers, or someone looking for a little extra space with very low maintenance. Fees of only $395 per month! Unit updates include Roof (2018), Furnace (2009), Owned Water Heater (2021), Newer Vinyl Windows, Kitchen Cabinets and Countertop (2024), Carpet (2024), New Lighting, Freshly Painted, and More. Value doesn't get better here at this price! Book your showings today!!! (id:59646)
275 Max Becker Street Unit# 5
Kitchener, Ontario
Welcome to 275 Max Becker Drive, Unit 5, in Kitchener. Discover your dream home in the highly sought-after Laurentian Hills neighborhood. This stunning and meticulously maintained condo-townhome boasts 3 spacious bedrooms, 2 full bathrooms, and convenient garage parking, is currently vacant & available for showings. As you step inside, you’ll be greeted by 9ft ceilings and beautiful laminate floors that create an inviting and open atmosphere. The popular open concept living room is bathed in natural light, providing the perfect setting for relaxation and entertaining. The gourmet kitchen is a chef’s delight, featuring stainless steel appliances, gleaming granite countertops, and a magnificent 10-foot island with extended countertops, all enhanced by an elegant light fixture. The luxurious master bedroom on the main level is a true retreat, complete with a spa-like ensuite and a generous walk-in closet. Step out onto your private balcony and unwind as you take in breathtaking sunsets. The upper level offers two additional spacious bedrooms, a versatile family room, and a well-appointed 4pc bathroom with a convenient shower/tub combo. The cherry on top is the upper-level laundry, adding unparalleled convenience to your daily routine. This unique layout includes a garage with inside entry, ensuring ease and security. Perfectly located, this home is just steps away from the highway, top-rated schools, transit options, parks, shopping centers, restaurants, a world-class gym, and all essential amenities. Don't miss this rare opportunity to own an exceptional home in Laurentian Hills. Book your showing today and step into a lifestyle of unparalleled comfort and convenience! (id:59646)
36 Chicory Crescent
St. Catharines, Ontario
Beautiful 2 Storey Energy Star Home Built In 2009 In A Quiet Family Friendly Neighbourhood In The Heart Of St. Catharines. Open Concept Home Main Floor With Good Size Kitchen, Appliances Included, Large Dining Area, Spacious Living Room And Powder Room. Walkout From The Kitchen To Fully Fenced Backyard. The Second Floor Has 3 Great Size Bedrooms, 2.5 Bathrooms. Great Size Master Bedroom With 2 Closets And A 4Pc Ensuite. There's Also A Dedicated Laundry On Bedroom Level As Well As Current Hookup In Basement. Large Finished Rec Room In The Basement Makes It Great For Entertaining As Well As A Rough-In For An Extra Bath. New Roof Shingles 2019 With 50 Year Landmark Pro Shingles And Underlay. Professionally Painted Throughout 2022. Close To Shopping, Schools, Parks And Many More Local Amenities! (id:59646)
52 Burke Drive
Caledonia, Ontario
Attention first time home buyers or investors, come see this truly turn key move in ready 3+1 bedroom house in beautiful Caledonia, small town living with all necessary amenities and an easy 20 minute commute to Hamilton. Fantastic family friendly neighbourhood near schools, parks, daycares, and grocery stores. Many major upgrades done recently: new furnace (2024), new A/C (2024), new hot water heater (rental) (2024), Air ducts cleaned (2024), new roof (2017), freshly painted oversize primary bedroom with double closets and ensuite privileges. Open concept layout with central vac and a bright roomy kitchen with stainless steel appliances. Parking for up to four cars, including an extra wide garage with a large storage room inside. On the side of the home you'll find a quiet concrete patio complete with a beautiful water feature oasis. Going up the plex deck staircase to the tree lined backyard, another patio and deck awaits with gardens and private fire pit. Now for the best part; home includes an in law suite currently tenanted until April 2025. Quiet and clean AAA tenant who wishes to stay beyond April. Two washer/dryers, stoves, and refrigerators. Utilize this turn key home with built in rental income to help with the cost of living or expand your rental portfolio. (id:59646)
68 Mcnab Street E
Elora, Ontario
Fabulous Elora Retreat! Who says you can’t have it all? 68 McNab St. Elora has it all, and has something for everyone. A clever and unique design providing so much space and yet so much privacy. Three generations in one house? No problem. A cottage like wooded oasis yet just a five minute walk to the shops of vibrant downtown Elora, and literally steps from hiking trails, the Grand River and a sweet park. 3 floors of spacious rooms, and in addition a full walkout basement to the ravine lot. Three generously sized bedrooms, all with treetop views, an imaginative mind could easily picture their room as a treehouse. Vaulted ceilings, hardwood floors, 3 fireplaces, skylights, a glorious amount of storage. Fully secluded A-frame bunkie with sleeping loft in the private backyard complete with a fire pit and sitting area. Just an hour to the GTA, why fight Muskoka traffic when you can have a home in Elora?? Host friends and family in the large common areas, or in the enormous yard. Gardens are lush with perennials and trees include Cedar, Maple, Oak, Hydrangea, Lilac and Kentucky Coffee. Truly a gem, better see it soon! (id:59646)
109 Hawkins Drive
Cambridge, Ontario
Welcome Home to 109 Hawkins Drive. This bright and spacious 4 Bedroom 3 bath home sits on a deep 150 ft lot on a quiet street in the sought after Clemens Mill area of North Galt. Offering 2136 SF of finished living space in a prime location within a family friendly neighbourhood close to the 401, Shopping, Schools, Parks, trails, recreation centre and Shades Mill conservation! Park 4 cars between the Cement Driveway and Garage. Enter via the covered front porch or garage into a large warm welcoming foyer with a 2pc washroom. Continue into the spacious open concept Kitchen/ Dining and living room featuring quartz counters, white cabinets and a walk-out to the deck and fully fenced yard. Upstairs you will find large windows letting in tons of light, 3 large bedrooms and a 5 piece washroom. The basement is fully finished with another full bath, 4th bedroom, living room, office space and laundry room. Built in 2002, Shingles replaced in 2020, large shed in the yard and one of the most desirable layouts in the neighbourhood. Make an appointment today! (id:59646)
4391 King Street E Unit# 4b
Kitchener, Ontario
1,550 SF unit on prominent corner property with high visibility. Located in high traffic Sportsworld node with traffic counts at over 47,000 vehicles per day. Prominent exterior building signage. Plaza tenant mix includes Piper Arms, Popeyes Chicken, Freshii, Cartier Kitchens, Gateway Pet Hospital and others. Property is surrounded by national retailers such as Costco, Home Depot, Landmark Cinemas, and much more. - Unit frontage 18 feet. 8' x 8. loading drive door. (id:59646)













