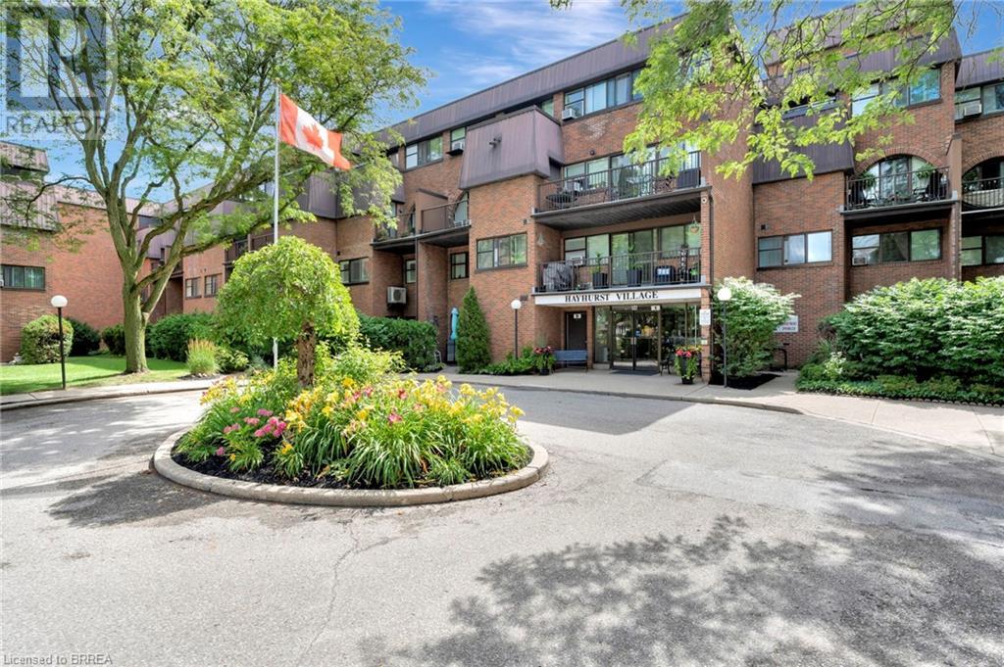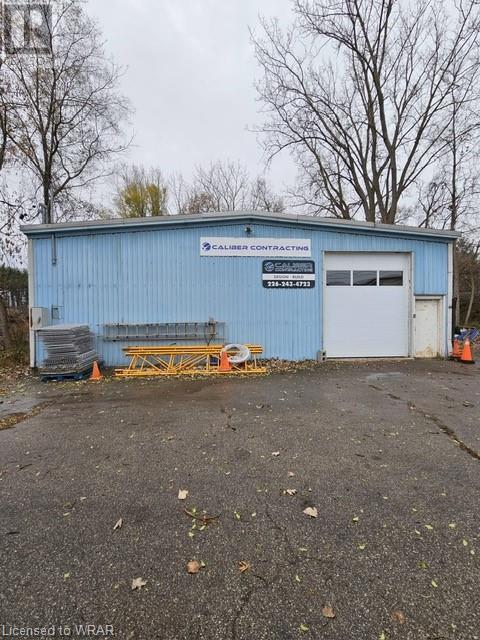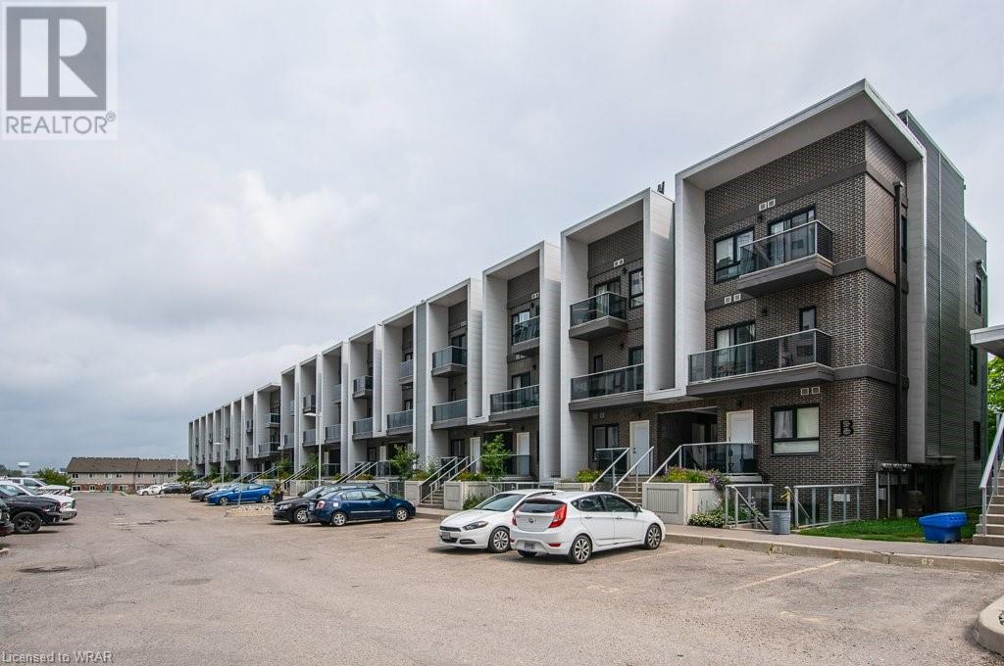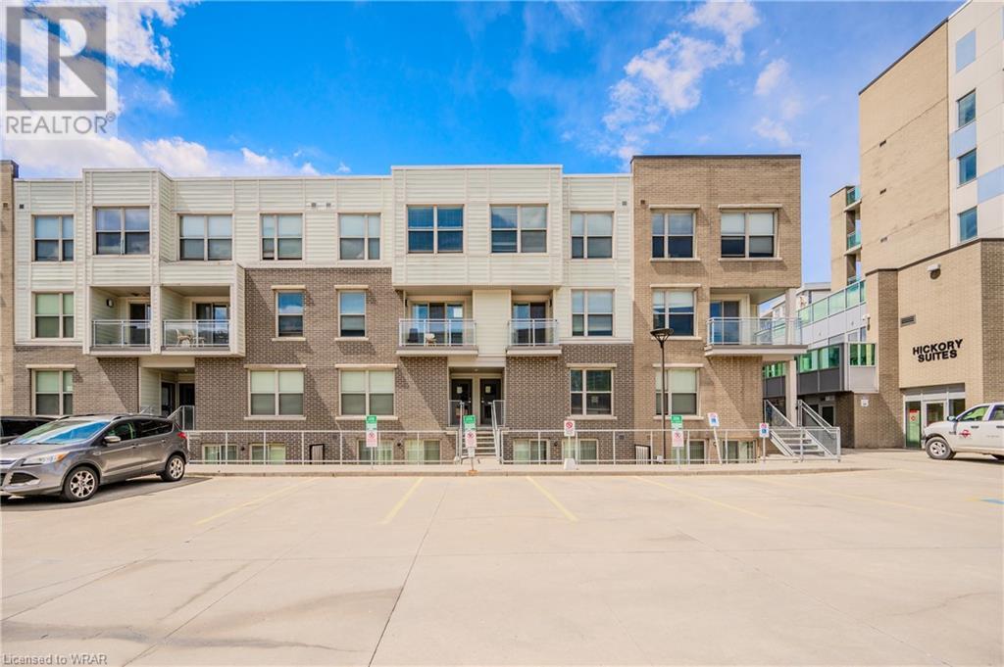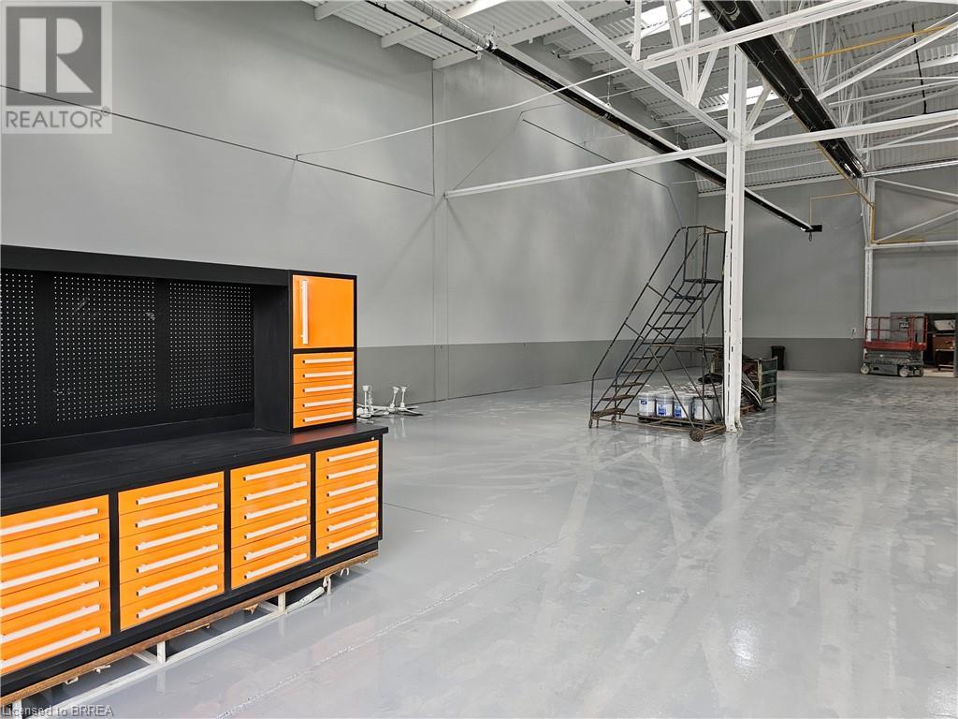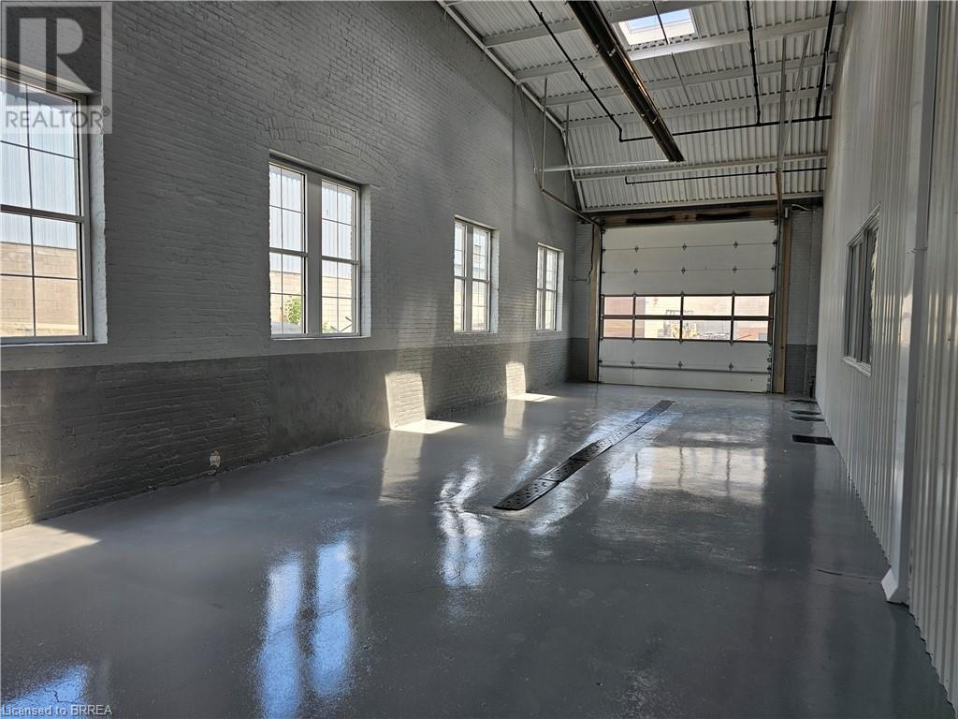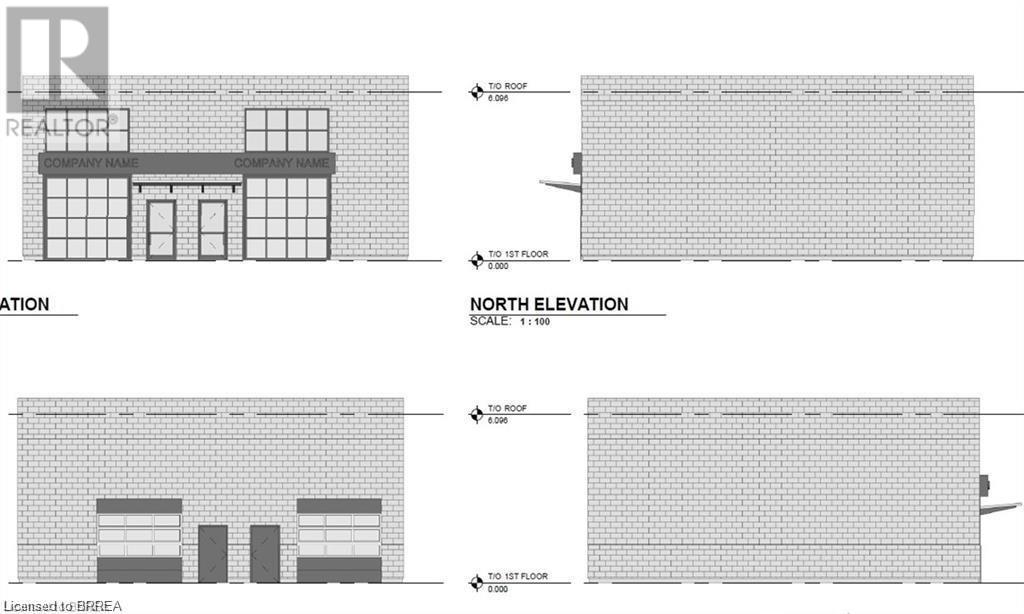36 Hayhurst Road Unit# 328
Brantford, Ontario
Discover an exceptional opportunity to own a nicely renovated and spacious condo in Hayhurst Village, nestled in Brantford’s North End. This expansive unit offers over 1400 sqft of living space on 2 levels making it the largest unit in the building and offering 2 parking spaces! (1 underground and 1 surface) Featuring 3 bedrooms plus a den great for a home office, or extra bedroom as well as and 2 full bathrooms and a power room. The gleaming white kitchen is equipped with a breakfast bar and wine rack display, undermount lighting and striking high-contrast modern countertops. The open-concept dining and living area is perfect for entertaining and provides access to a private balcony for additional outdoor enjoyment. Additional highlights include crown moulding, california shutters, new hickory engineered hardwood flooring, select areas freshly painted, new toilets and a professionally installed ductless air conditioning system. Upstairs, you'll find the primary bedroom with a large walk-in closet and a 3pc ensuite bathroom with walk in shower as well as a tastefully updated 4pc bathroom, in-suite laundry, 2 further bedrooms and a 2nd balcony! Building amenities offers ample visitor parking, and access to an exercise, sauna and party room. The all-inclusive condo fees simplify budgeting and eliminate concerns about outdoor maintenance, yard work, and snow shoveling. Conveniently located near shopping, schools, Wayne Gretzky Sports Centre, public transit, and all essential amenities, with easy access to HWY 403, this condo is ideal for commuters and those on the go! (id:59646)
100 Dundas Street E Unit# Rear
Paris, Ontario
Freestanding pre-engineered building situated in a prime Paris location. Total building is 3712 sqft with 630 sqft mezzanine. The building could be divided down to 2400_mezzsanine as well. 400 Volt single phase hydro. TMI includes Realty tax, heat & water. Hydro in addition to Lease rate. (id:59646)
1430 Highland Road W Unit# 25b
Kitchener, Ontario
Located in the prime Boardwalk area, discover modern living in this stylish & upgraded 2-bedroom, 2-bathroom open-concept unit with 1 parking spot located right out your front door!!! This unit boasts the epitome of convenience & comfort with sleek finishes including 9 Foot ceiling, kitchen island, stone counters, stainless steel appliances, 2 walkouts to rear patio, ample natural light and steps from all amenities!!! Recent updates include brand new carpets & under-pad in the bedrooms, new trim & freshly painted! Whether you’re looking to break into the housing market or add to your rental portfolio, this unit is a can’t miss...especially with its LOW monthly maintenance fee! Reach out today to schedule your private showing (id:59646)
2073 Friendly Boulevard
Belwood, Ontario
Excellent opportunity to be in the seasonal area of Maple Leaf Acres in a fully furnished 940 sq ft model. This two bedroom, one bath, large Northlander model with addition is open concept and provides lots of space for the family. Generous living room, eat in kitchen, large foyer, four piece bath, and 2 walk outs to a gorgeous landscaped, fenced yard with 10x11 shed and gazebo and firepit. You will love this outside space. Very private, beautifully cared for and manicured. Maple Leaf Acres was voted one of Canada's best family campgrounds. Located in Phase 2, you have full access May 1 to Oct 31 plus year round weekends. The community offers Lake access with a boat launch and beach, two pools (indoor and outdoor), hot tubs, playground, community centre, laundry, and so many excellent family activities. Bring your family to this excellent throw back to when family time ruled. (id:59646)
184 Dorval Drive
Oakville, Ontario
Rarely offered, unique Luxury 4-bedroom, 4-bathroom townhouse boasting the epitome of sophistication and elegance. This gem features a private elevator with access to all floors and a custom-built kitchen w/ high-end appliances, an island and a butler's pantry. The cozy family room seamlessly merges with the dining area, leading to an outdoor terrace equipped with a gas line, ideal for year-round BBQs and al fresco dining experiences. Ascend to the magical rooftop vistas, a haven for outdoor gatherings and breathtaking views of the surrounding cityscape. With a 4th bedroom option on the main floor, a double-sided fireplace, and a master ensuite featuring a Juliet balcony, every detail of this home exudes luxury and comfort with high end expertly crafted finishes. Complementing its lavish amenities is a rare 3-car garage. Designed for minimum maintenance and maximum enjoyment, this townhouse presents the ultimate lifestyle home. Minutes away from the shores of Lake Ontario, It is located in Oakville's most coveted and luxurious community. Schedule your private viewing today and unlock the door to your exquisite new home. Central, Near private college, Public schools parks, shops restaurants. Min from lakeshore, double-sided fireplace, 3car, Dishwasher, washer/dryer, microwave, fridge, CVAC, Gasline for BBQ. (id:59646)
234 Mount Pleasant Street
Brantford, Ontario
Welcome to 234 Mount Pleasant St, nestled within the prestigious Lion's Park Estate of Brantford. This exquisite Bungaloft style home epitomizes modern elegance and thoughtful design, offering a spacious sanctuary for discerning homeowners. The attractive front elevation is just the beginning. Step in and be greeted by the heart of the home - a large kitchen exuding warmth & sophistication. Adorned with an oversized island, it invites gatherings & culinary adventures, while its two-toned design & quartz counters elevate both style & functionality. Adjacent, the dining room beckons for intimate meals & lively conversations, creating a seamless flow for entertaining friends & family. The grand room, with its cathedral ceiling, bathes in natural light, offering a calming living space, with sliding doors to a covered deck. The Primary Bedroom is located on the main floor & features a large walk-in closet. Additionally, the 5-pc En-Suite w/ a stand-alone soaker tub, glass/tiled shower & double sinks on quartz countertop, a tranquil & relaxing retreat. The main floor's versatility extends to a welcoming foyer, a cozy second bedroom, or den, 4-pc bath & a handy laundry room. 9ft Ceilings on main floor. The double car garage leads into a super convenient tiled Mud Room with double door closet. Ascend to the loft level, where two generously sized bedrooms await along with a 4-pc bathroom, providing ample space for family and visitors alike. Throughout, ceramic tile accents the bathrooms, mudroom & laundry room, while engineered hardwood flooring graces the kitchen, dining & grand room, enhancing the home's timeless charm. With an unfinished basement boasting 9-foot ceilings, endless possibilities await to tailor this space to your desires. This home, meticulously crafted with attention to detail, offers a harmonious blend of elegance & comfort—a true haven for those seeking refined living in a welcoming community. *Some photos have been virtually staged.* (id:59646)
225 E Main Street Unit# 9 & 10
Milton, Ontario
Beautiful small second floor office facing Main Street with elevator service located in the heart of old Milton ( Main & Martin). Reclaimed brick hallways add to the old warm charm of this unique office space. Ideal for small business or professional office. (id:59646)
1878 Gordon Street Unit# 115
Guelph, Ontario
Welcome to your dream condo! This stunning 1st-floor unit in a modern building constructed in 2021 offers 1,339 square feet of spacious and elegant living. With 2 bedrooms and 2 full baths, this condo features high-end finishes, including engineered hardwood flooring in the main living area and bedrooms, and ceramic tile in the entranceway and bathrooms including heated floors. The kitchen and baths boast quartz countertops and soft-close cabinetry. The open concept design showcases a beautiful fireplace focal piece in the living room, high ceilings, and large windows with California shutters and roll-away blinds. The neutral colours throughout are modern and warm. Enjoy the open balcony overlooking the courtyard. The building offers many convenient amenities such as a gym, sky lounge, and guest suite for short-term visitors. This unit also comes with 2 underground parking spots. Located in the south end of Guelph, this building is within walking distance to every amenity you could imagine, from coffee shops, banks, restaurants, grocery stores, and movie theatre. Plus, you're just a quick drive to the 401 and the University. Don't miss out on this perfect spot! (id:59646)
5244 #1 Sideroad - R.r. #6
Burlington, Ontario
Please see video attached with additional details. Welcome to a truly exceptional property nestled amidst 111 acres of picturesque rolling hills, lush woodlands, and winding trails. Located just north of Dundas between Appleby Line and Bronte Road, this remarkable estate offers the perfect blend of tranquility and convenience, with Oakville and Burlington a mere 5-minute drive away, providing access to all essential amenities. As you enter this expansive property, you'll be greeted by four distinct residential homes, each offering its own unique character. The main house is 2-story/5000 sq ft and the additional homes are a1,065 sq ft detached bungalow and a spacious 2,960 sq ft duplex providing versatile living options. Currently operating as an equestrian facility, this property is a haven for horse enthusiasts. Several additional buildings are on the property. With its prime location and abundant amenities, this property truly represents the best of both worlds - a serene country retreat just moments away from the vibrant cities of Oakville and Burlington. Don't miss this rare opportunity to own a truly one-of-a-kind estate. (id:59646)
5244 #1 Sideroad - R.r. #6
Burlington, Ontario
Please see video attached with additional details. Welcome to a truly exceptional property nestled amidst 111 acres of picturesque rolling hills, lush woodlands, and winding trails. Located just north of Dundas between Appleby Line and Bronte Road, this remarkable estate offers the perfect blend of tranquility and convenience, with Oakville and Burlington a mere 5-minute drive away, providing access to all essential amenities. As you enter this expansive property, you'll be greeted by four distinct residential homes, each offering its own unique character. The main house is 2-story/5000 sq ft and the additional homes are a1,065 sq ft detached bungalow and a spacious 2,960 sq ft duplex providing versatile living options. Currently operating as an equestrian facility, this property is a haven for horse enthusiasts. Several additional buildings are on the property. With its prime location and abundant amenities, this property truly represents the best of both worlds - a serene country retreat just moments away from the vibrant cities of Oakville and Burlington. Don't miss this rare opportunity to own a truly one-of-a-kind estate. (id:59646)
5244 #1 Sideroad - R.r. #6
Burlington, Ontario
Please see video attached with additional details. Welcome to a truly exceptional property nestled amidst 111 acres of picturesque rolling hills, lush woodlands, and winding trails. Located just north of Dundas between Appleby Line and Bronte Road, this remarkable estate offers the perfect blend of tranquility and convenience, with Oakville and Burlington a mere 5-minute drive away, providing access to all essential amenities. As you enter this expansive property, you'll be greeted by four distinct residential homes, each offering its own unique character. The main house is 2-story/5000 sq ft and the additional homes are a1,065 sq ft detached bungalow and a spacious 2,960 sq ft duplex providing versatile living options. Currently operating as an equestrian facility, this property is a haven for horse enthusiasts. Several additional buildings are on the property. With its prime location and abundant amenities, this property truly represents the best of both worlds - a serene country retreat just moments away from the vibrant cities of Oakville and Burlington. Don't miss this rare opportunity to own a truly one-of-a-kind estate. (id:59646)
5 Davison Drive
Guelph, Ontario
*Built-In Mortgage Helper* Immaculate 3-Bedroom Semi-Detached Home with LEGAL Walk-Out Basement Apartment! Located in a quiet subdivision close to amenities, this home is ideal for families and investors alike. The open concept main level boasts a spacious dining room and living room with custom built-in shelving. Enjoy a bright and functional eat-in kitchen with ample cabinetry. The charming breakfast area walks out to a deck overlooking the rear yard. Upstairs, you will find three spacious bedrooms, including the primary bedroom with walk-in closet. The walk-out basement is host to a bright 1 Bed/1 Bath apartment with a full kitchen and large living space - an ideal mortgage helper or in-law suite! Additional features include a shared laundry room and extra-wide and long driveway with space for 4 vehicles! The fully-fenced rear yard is perfect for backyard BBQs, gardening, or simply relaxing. Recent updates include the updated main bathroom (2022), new owned water heater and softener (2022), roof shingles (2021), and new furnace and AC unit (2018). Walk to both public and catholic elementary schools, parks and trails. This home is the full package! (id:59646)
8 Wellesley Street E Unit# Ph7
Toronto, Ontario
Looking for a RARE investment opportunity or a stunning spacious Penthouse Loft to call home in the heart of the city? This stunning 2+1 Bed Penthouse loft, nestled at Yonge and Wellesley, presents a rare chance to indulge in urban sophistication. Boasting 1,507 sq.ft of exquisite space, this boutique condo offers an unparalleled blend of style, comfort, and convenience. Designed with the discerning investor in mind, this property presents a lucrative opportunity for short-term rentals and generated $111,936 in AirBnb bookings in 2023.8 Wellesley is a rare investment opportunity as it falls into a small group of condominiums which allow for STRs (short term rentals). Capitalize on Toronto's thriving hospitality industry and maximize your investment potential with ease. Whether you're looking to generate passive income or establish a place to call home in the heart of downtown, this residence offers endless possibilities.The soaring 13.5-foot concrete coffered ceilings enhance the sense of openness and freedom & the expansive layout provides ample space for relaxation, work, and entertainment. Experience the meticulous attention to detail throughout, including a custom industrial iron staircase to the mezzanine, Mahogany flooring, a fully upgraded 6 piece ensuite in the primary bedroom and a beautiful galley kitchen. The large windows flood the interior with natural light, creating a warm and inviting ambiance. Indulge in the ultimate urban lifestyle with unparalleled access to amenities, dining, shopping, and entertainment. From trendy cafes and boutiques to world-class cultural institutions, everything you desire is just steps away. Embrace the vibrancy of city living while enjoying the tranquility of your private sanctuary. (id:59646)
40 Compass Trail
Cambridge, Ontario
Mattamy Built Newer Over 2800 Sq Ft Executive Home In The New Sought After Community Of Rivermill ! Minutes Away From Highway 401, Shopping, Quaint But Thriving Hespeler Downtown & All Other Major Conveniences. Main Floor Features Airy 9 Ft Ceilings, Living Room/ Office , A Formal Dining Room, Huge Open Concept Family Room With Gas Fireplace & A Dream Fully Upgraded Eat In Kitchen With Granite Counter-tops, High Quality Appliances. Pantry & Back Splash. Loaded With Upgrades Like Gleaming Stained Hardwood On The Main Floor, Hardwood Staircase, Upgraded Kitchen. 2nd Floor has 4 Large Bedrooms , 2 of them With Attached Full Bathrooms & Walk In Closets. Primary With A Huge Walk In & A Sweater Closet + A Huge Ensuite With Seamless Glass Shower & Soaker Tub. Loaded . Includes Central Air & Window Coverings. Premium Lot BAcking Onto Greenspace & A Walk Out Basement. Close to the Park. Huge Basement Ready For your Finishes. Energy star Home . (id:59646)
62 Balsam Street Unit# T210
Waterloo, Ontario
Attention investors! Turn key furnished townhouse with one underground parking space in Sage III Condos fully leased until August 31 2025. Featuring 1,840 sqft including 3 bedrooms, 3 bathrooms and tons of living space with potential to add a fourth bedroom, dependant on city approvals. The main floor features a spacious light filled open concept living/dining space, open to the modern eat-in kitchen complete with granite countertops, tile backsplash, stainless steel appliances, breakfast bar and tons of storage. The main level also features a two piece powder room and a second living space complete with sliding patio doors to a private balcony! The upper level features 3 large bedrooms, two full 4 piece bathrooms, upper floor laundry and a huge den/3rd living space. Prime location a short walk away to Wilfred Laurier University, U of W, shopping, restaurants, transit and all amenities! (id:59646)
31 Sharon Avenue
Welland, Ontario
*LEGAL DUPLEX* Welcome To 31 Sharon Ave A Beautiful 2400+Sqft Of Living Space, Featuring A Comfortable 3+3 Bedroom Layout With 1+1.5 Baths In A Detached Bungalow On A Spacious 67x231 Feet Lot. Located In Welland, This Property Enjoys An Excellent Location On A Quiet Street Close To Everything: Schools, Niagara College, Shopping, Recreation Facilities, And The 406 Highway. Ideal For Downsizers Looking To Enjoy The Expansive Backyard Or Savvy Investors Seeking Over $45,000 In Annual Rental Income. The Home Offers A Well-Designed Floor Plan With Generous Kitchen Spaces On Both The Main And Basement Levels, An Enclosed 3-Season Room, And Has Been Completely Renovated Between 2021 And 2024, Including Its Conversion To A Duplex In 2021. Additional Features Include Comfortable Size 3+3 Bedrooms, Fireplaces On Both Main And Basement Levels, Ample Parking With Space For 5 Cars. Don't Miss Out On This Stunning Property! Extras **Appliances 2021-2022, Windows 2020, Furnace 2019, Hot Water Tank (Owned) 2021** (id:59646)
862 Creekside Drive
Waterloo, Ontario
Don't miss your dream home in most desirable neighborhood ! Located on a quiet street in a family friendly community, this home offers everything you have been looking for inside and out. Perfectly located close to all amenities including; beautiful trails, top rated schools, shopping center, the University of Waterloo & more! 9 feet ceiling on main floor with open to above foyer and family room, hardwood floors throughout main & second floor and staircase. Formal dining room and living room for your growing family,16 feet high ceiling in family room and your bonus office with real wood cabinets for you to work quietly at home, big kitchen with lots of wood cabinets and an island, dinette leads to a big deck and private backyard , enjoying the fantastic view and relax after a long day. Master bedroom has a walk-in closet 5 piece ensuite ,Upstairs you will also find 3 additional spacious bedrooms and a 4 pc bathroom with a separate door to the shower. Walk out basement is completely finished with a large rec-room, Bedroom with cheater ensuite( cruelty used as Gym, easily to be converted to a bedroom), and plenty of storage space. lots of other features to mention: built in speaker system, AC 2023, furnace 2020, roof 2018, custom cabinets in office and basement,8 feet wood doors,Hunter Douglas custom made curtains, custom made real wood baseboard,and more. Book your private viewing today! (id:59646)
323-327 King Street E
Hamilton, Ontario
Fantastic construction-ready residential conversion! Permits are complete and set to be issued pending payment of fees! If you're looking for a profitable redevelopment project that is truly hammer-ready, this is it. Plans include retaining main floor commercial while developing 8 new residential units (5 X 2-bed, 3 X 1-bed). Take it a step further by dividing the main floor into smaller units for a higher PSF lease value. Situated steps from a future LRT station, this building has significant cashflow and appreciation value. If development isn't your thing, the existing structure is ready to lease in its current state as offices, retail, hospitality, etc. thanks to generous D2 zoning! Tremendous potential for investors, end-users, and developers alike. Clean Phase 1 Environmental on-hand. Plans, proforma, and additional information available upon request. This amount of usable square footage is incredibly rare on the LRT route. Don't miss this remarkable opportunity! (id:59646)
323-327 King Street E
Hamilton, Ontario
Fantastic construction-ready residential conversion! Permits are complete and set to be issued pending payment of fees! If you're looking for a profitable redevelopment project that is truly hammer-ready, this is it. Plans include retaining main floor commercial while developing 8 new residential units (5 X 2-bed, 3 X 1-bed). Take it a step further by dividing the main floor into smaller units for a higher PSF lease value. Situated steps from a future LRT station, this building has significant cashflow and appreciation value. If development isn't your thing, the existing structure is ready to lease in its current state as offices, retail, hospitality, etc. thanks to generous D2 zoning! Tremendous potential for investors, end-users, and developers alike. Clean Phase 1 Environmental on-hand. Plans, proforma, and additional information available upon request. This amount of usable square footage is incredibly rare on the LRT route. Don't miss this remarkable opportunity! (id:59646)
450 Bridgeport Road E Unit# 1
Kitchener, Ontario
Welcome to 1-450 Bridgeport Road E, a beautifully upgraded and custom-designed home, perfect for the multigenerational family. The exterior boasts an elegant stone and white brick façade with Board and Batten siding and enhanced perimeter pot lights. The luxurious interlock drive, along with a landscaped lot featuring column-style trees for added privacy, adds to the home's curb appeal. Enter through an oversized door to a main floor illuminated by pot lights and designer lighting. The generous formal dining leads you to the impressive pantry and servery! The two-tone kitchen features custom cabinetry, two full-size sinks, a pot filler, quartz waterfall counters on a massive island, and high-end appliances. The kitchen flows into a cozy living room with a fireplace. The office, accessed through a glass pocket door, includes custom cabinetry with quartz counters. Ascend white oak stairs with iron spindles to the upper level, where vaulted ceilings enhance the space. The primary en-suite features designer tiling, a large glass-enclosed walk-in shower, a standalone tub, more custom cabinetry, and designer lighting. The main bath mirrors the primary bath's elegance with all of the high-end features. The laundry room is equipped with an oversized washer and dryer, stainless sink, quartz countertop, clothing bar, built-in pull-out drawer with baskets, and designer floor tiles. The lower level offers a separate living space with kitchen, laundry room, mudroom, bathroom, bedroom, and bonus den/office. It has a separate entrance from the garage, an additional exterior entry, and French doors leading to a walk-out stamped concrete patio. The kitchen includes a large island, quartz counters, and high-end appliances. The bathroom offers an oversized shower and heated flooring. Nestled near Kiwanis Park, this home offers easy access to local amenities, uptown and downtown, the Grand River, and the expressway. It is also close to top-rated schools, making it perfect for families. (id:59646)
2149 Caroline Street
Burlington, Ontario
Attention Builders, Renovators, or Savvy Investors! Rare Opportunity in Downtown Burlington Seize the chance to own a very Rare opportunity to own a 79.91' x 150' residential duplex or building lot in Downtown Burlington. Prime location near amenities, shopping, theatre, transit, trails, parks, and the lake. Situated in a highly desirable mature neighborhood surrounded by renovated and newly built homes. Options include: renovate the existing duplex, build one new home up to 5,000 sq/ft, or build two new homes (severance pending). Currently divided into 3 separate leased units. Potential Uses: Continue renting to three individuals for steady income. With an option for a 4th unit in the basement. Subdivide the property into 2 lots for increased value and flexibility. Upgrade rental units for higher-paying tenants. Hold the property for future appreciation or custom home development. Potential for 4-5 townhome development, pending city approval. 48 hours' notice required to access the tenanted dwelling. Property sold as-is with no representation or warranty. Don't miss this unique one-of-a-kind property with endless potential. (id:59646)
25 Campbell Street Unit# 7
Brantford, Ontario
Available now: A 7520 sq/ft commercial unit with TMI included in the lease price. Zoned M2 zoned and ideal for manufacturing, warehousing, or distribution. This unit comes with a robust 600 volt, 200 amp electrical system, accommodating high-energy demands. The space boasts clear heights of 15 to 23 feet, offering ample room for storage and equipment. Notably, the facility features new concrete floors for durability and a double loading dock to streamline logistics. For businesses requiring administrative space, there's an option to integrate an additional 3600 sq/ft of office space. Importantly, the property offers flexibility for expansion. More space can be added to the unit if your business needs grow, making it a scalable solution for evolving operational requirements. This property is an excellent choice for businesses seeking a functional, adaptable, and well-equipped commercial space. All pictures are for reference purposes of how the unit will be finished on completion (id:59646)
25 Campbell Street Unit# 6
Brantford, Ontario
Available now: a versatile 3760 sq/ft commercial unit with TMI included in the lease price. Zoned M2 zoned and ideal for manufacturing, warehousing, or distribution. It features a robust 600 volt, 200 amp power supply, accommodating high-energy requirements. The unit offers a clear height of 15 to 23 feet, enhancing storage and operational capabilities. Equipped with new concrete floors and a 14x14 foot drive-in door, it ensures easy access and durability. The space also provides potential access to a loading dock and can be expanded to fit growing business needs. A strategic choice for businesses seeking a functional and adaptable commercial space. All pictures are for reference purposes of how the unit will be finished on completion (id:59646)
1310 Colborne Street E Unit# Bld 1
Brantford, Ontario
Available for lease is a shell building that can be constructed to meet your specific needs. This offer includes a range of size options, from 13,000 sqft to 30,000 sqft. It is important to note that the listed lease price covers the cost of the shell building only. Any additional customizations, design changes, or specific fit - outs will incur additional costs. The estimated lead time for the construction and delivery of the shell building is approximately 1 year, providing ample time for planning and executing any extra modifications. This lease is ideal for those looking for a space that can be tailored to their exact requirements, with the understanding that these personalization’s are not included in the base lease price. (id:59646)

