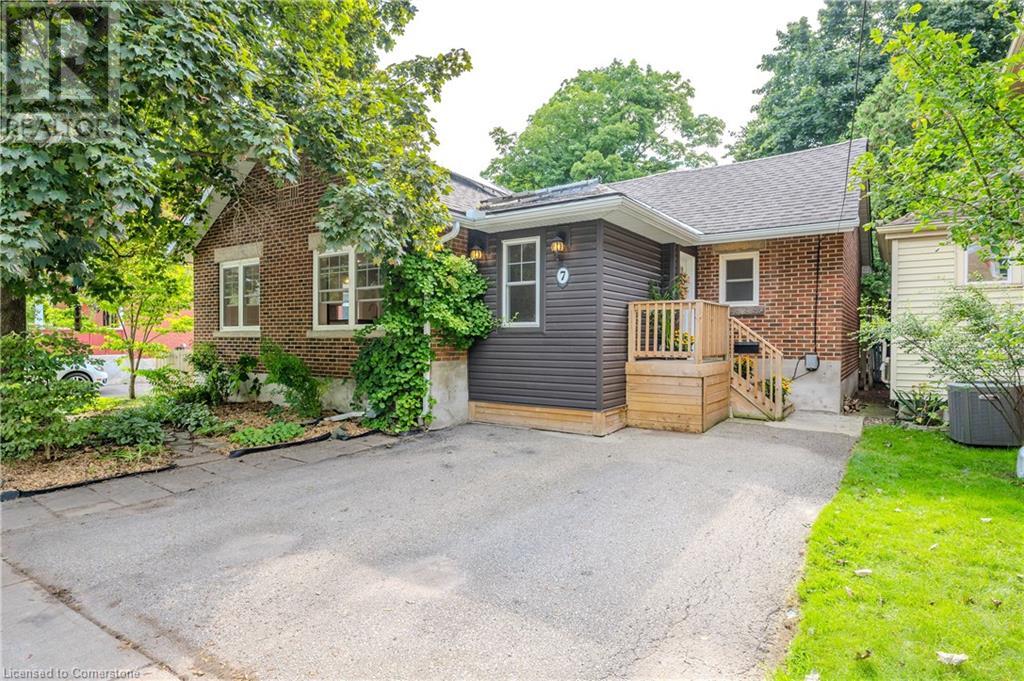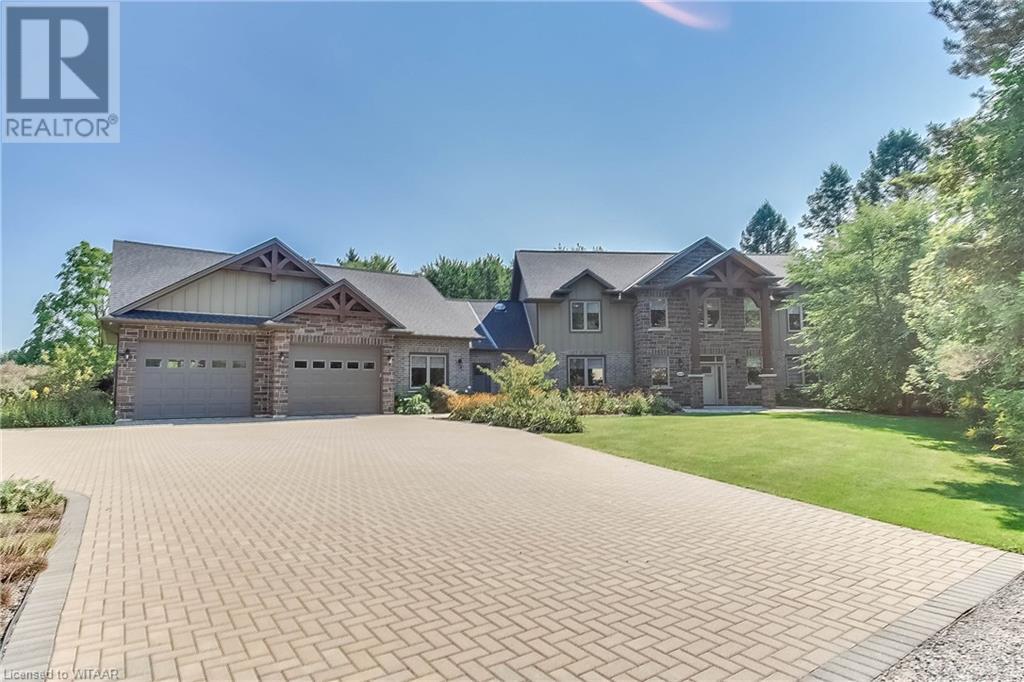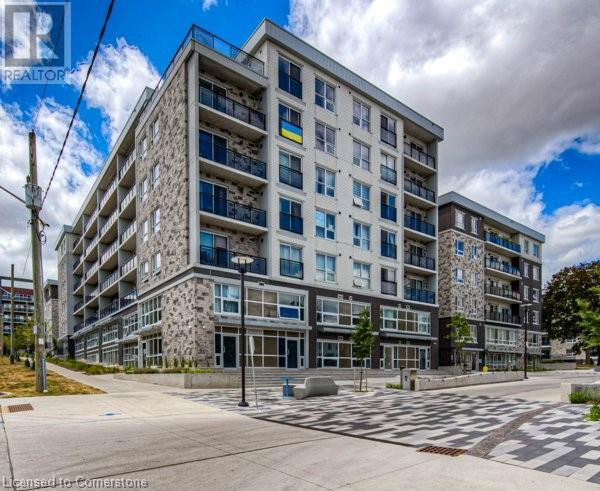1 Redfern Avenue Unit# 310
Hamilton, Ontario
Welcome to this 2 bedrooms unit in the Stunning Starward Built Scenic Trails Condo. Bright & Open Concept Floor Plan. Modern Kitchen, Gratinate Countertop On Centre Island Overlooking Liv/Din Rm, Backsplash, Great Appliances, . Primary Bdrm W'4Pc cheater suite with the Double Sink Vanity. 2nd Spacious Bdrm. Don't miss this opportunity to own a luxury unit in Hamilton's Mountview area. Great Amenities: Party Room, Theatre Room, Games Room, Cave (Pool Table/Lounging Area), Wine Rack, Courtyards With Fireplace, Water Fountain, Lounge Chairs, Tables, Seating, Pergola, And Weber Bbq In Each Courtyard. (id:59646)
72 Massey Avenue
Kitchener, Ontario
Perfect for the first-time buyer, Mortgage helper or savvy investor. This well maintained 2+3 bedroom bungalow has a lot to offer! Located on a quiet tree-lined street, backing onto school yard greenspace and perfectly located close to Fairview Park Mall, schools and the LRT! A unique design featuring cathedral style ceilings on the main floor. The kitchen was updated in 2014 with fresh, white cabinets and new countertops. All kitchen appliances are included. The main floor bathroom was modified to provide a separate shower and raised bathtub. There is also a complete 4 piece bath in the lower level and full kitchen plus Laundry room. There are 2 bedrooms on the main level and 3 on the lower level. The lower level was remodeled in 2015 and offers new flooring and broadloom. Here are some of the upgrades and extras. Metal roof in 1993, Central air and high efficiency gas furnace in 2021, Rain guards installed on lower level windows in 2020, a Water purification system using indoor hygienics. The rear yard is fully fenced and has a super convenient double wide gate . There is a ramp access to the rear door from your sundeck! Both units pay $2300 each. Great income potential. Both unit will be vaccant on Oct 1. Potential rent will be $5400 per month (id:59646)
105 Pinnacle Drive Unit# 22
Kitchener, Ontario
This quiet condo complex is very well cared for and well managed. A two bedroom townhouse with a private patio and rear yard, close to Conestoga College, two minutes to the 401, and close to walking trails and golf courses. The basement is finished and could be a third bedroom or a rec-room with a roughed in washroom. Bedrooms are spacious, living rooms are large, and this home is in tip top shape. Book your viewing today! (id:59646)
7 Alexandra Street
Guelph, Ontario
Renovated 4 bedroom bungalow, on a dead-end street in Exhibition Park. Discover a perfect blend of character and modern comfort in this beautifully redesigned home. With exposed brick, a spacious open layout, and thoughtfully designed features. The primary bedroom features a luxurious 3-piece ensuite including tiled shower and double sinks. The added mudroom offers added organization and convenience into the home. In the basement you have additional living space and room for an office and/or hobby room. Outside you have a fully fenced backyard, playground and a deck with built-in seating which offers ample space for outdoor entertaining. The home is equipped with solar panels (2021) to help reduce energy costs and a recent roof/insulation upgrade (2018). Enjoy the best of both worlds: a peaceful, family-friendly neighbourhood and easy access to outdoor amenities. Located near Riverside, Exhibition Park, and the G2G trail system, this home provides endless opportunities for recreation and relaxation. Don't miss this opportunity to own a truly special home. (id:59646)
2343 Calloway Drive
Oakville, Ontario
“The Thorncliffe” by Mattamy Homes is the largest home built in the desirable WESTMOUNT neighborhood and a winner of the J.D. Powers Award. This 3,054 sq ft home features 4 + 1 bedrooms and 3 baths, offering the best of everything! The exterior is graced by a large tree and patio stone leading to double front doors. The freshly painted main floor boasts 9’ ceilings, all-new lighting, and an open-concept layout. It includes an office with beautiful French doors, a 2-piece powder room, a spacious living area, and dining room with new engineered hardwood floors. The kitchen is equipped with stainless steel appliances, a new fridge, a stunning backsplash, and a walkout to a large deck. The private, fenced backyard backs onto Fourteen Mile Creek so you are looking at beautiful green space. Completing the main floor is a great room with a gas fireplace and also with new hardwood floors. The second floor features a media room, a convenient laundry room with a large tub and extra cabinets. The primary bedroom includes a very spacious walk-in closet, a large 4-piece ensuite with an oversized bathtub, separate glass shower with shower seat, and a water closet. There are 3 additional large bedrooms, one of which has an extra gaming or study room, and an additional 4-piece bath. The partially finished lower level includes an extra bedroom, a cold cellar, ample storage, and a bathroom rough-in. The newly paved driveway leads to a double car garage with inside entry. Additional features include central vac and an alarm system. Ideally located! This home is walking distance to Public, Catholic, and French Immersion top schools, as well as parks, walking trails, highways, transit, Bronte GO Train, shopping, and is just 5 minutes from the hospital. (id:59646)
295 Allen Road
Grimsby, Ontario
Prepare to be 'WOWED!This custom built bungalow has been fondly branded The Forest Home as it is nestled on a stunning 6.39-acre wooded lot, offering unparalleled privacy and tranquility. The architecture of this home is exceptional, featuring double car garage on either side of the front entrance, creating a striking and balanced aesthetic. The thoughtful design adds to the overall curb appeal, making a stunning first impression.Experience the convenience and charm of single-level living in this approx 3,250 square foot masterpiece,designed in a modern farmhouse style with clean Scandinavian accents. The vibe it creates is elevated ,natural and simple, clean and airy but grounded and surrounded by the beautiful forest. The outdoor living space, offers covered dining, outdoor living, and a hot tub - lots of great entertaining space outside too! Step inside and be captivated by the spacious open concept layout, crafted for both entertaining and everyday living. This home features top-quality upgrades and finishes throughout. Too many upgrades to list! PLEASE BE SURE TO LOOK AT THE BROCHURE ATTACHED FOR A LONG LIST OF QUALITY UPGRADES.. An unspoiled basement with a separate entrance holds endless possibilities –whether you envision a cozy in-law suite, a home office, or an entertainment hub.The long driveway has beenfreshly treated with recycled asphalt and can accommodate many cars. Newly built and all to code. 40 ft welland brand new septic, so nothing to worry about. Property sides onto a stream. Situated just 6 minutes fromdowntown Grimsby, you'll have quick access to local shops and dining. Only 30 minutes away, you can explore Niagara Falls, visit many wineries, enjoy various attractions, or take in some history, shopping, or a spa day in Niagara-on-the-Lake. Hamilton and Burlington are also just a short 30-minute drive away. Plus, the new hospital will be conveniently located just 10 min away. Showings are by appointment only. Taxes have not yet been set. (id:59646)
2170 Marine Drive Unit# 706
Oakville, Ontario
9.5” wide engineered white oak flooring throughout. 7.5” baseboards. Smooth ceilings and pot lights. All quality materials and fixtures tastefully co-ordinated. Stunning off white custom kitchen with wood drawers, glass accents and crown mouldings, quartz countertop and backsplash, double sink, brushed nickel hardware. Kitchen cabinetry extends to peninsula with seating for 3. Pendant lighting. Wine rack. Kitchen open to dining area. Living room with beautiful wall of built-in cabinets, floating shelves, 65” TV and attractive 60” Napoleon electric fireplace. Both bedrooms with walkouts, ample storage and wall detail. Luxurious primary suite with walk-in dressing room with built-in organizers for clothes, jewelry and shoes. Custom wall mouldings, pendant lighting for end tables, lights on dimmers. Gorgeous primary bath with custom vanity, 36” clean white marble look porcelain tile and Kalia plumbing fixtures in glass shower. Laundry room with LG front load washer and dryer, custom cabinet and lots of storage. Bright western exposure with beautiful lake and marina views from living room, dining room, kitchen and balcony. 3 walkouts to large balcony. High-end materials and excellent workmanship. Well run building with outstanding amenities set on the lake in Bronte. Wonderful lifestyle opportunity. (id:59646)
4 Dogwood Drive
Tillsonburg, Ontario
Welcome to 4 Dogwood Drive! This spectacular brick bungalow is located in the beautiful town of Tillsonburg, close to shopping, schools, incredible walking trails, lake Lisgar, golf & more! This three bedroom two full bathroom home is perfect for starting out, growing your family, down sizing and retirement main floor convenience. The main floor offers bright open concept living, gas fire place and hardwood flooring. The kitchen has beautiful cabinetry with ample cupboard and counter top space, pantry and access to both the garage and backyard. The large master bedroom features a walk in closet, cheater door to the 4-piece bathroom and a private set of exterior doors leading to the backyard. In the basement the large rec room has so much space for the whole family to enjoy, with a wet bar, 3-piece bathroom and large utility/laundry/storage room! Outside you will find a double attached garage, large fenced in backyard with landscaping and patios. This home in this neighbourhood is sure to not last long! (id:59646)
34734 Bayfield Road
Bluewater (Bayfield), Ontario
Discover Your Bayfield Sanctuary: A Coastal Dream Home Awaits! Welcome to a tranquil retreat in the historic century town of Bayfield, nestled between Grand Bend and Goderich. This exceptional 5-bedroom, 5-bathroom home blends upscale coastal luxury with timeless elegance, offering comfort and relaxation. Step inside to an expansive, light-filled open floor plan connecting the kitchen with lake views featuring all appliances, including a gas range with inviting living and dining areas. Vaulted ceilings and panoramic windows flood the space with natural light, creating warmth and serenity. Enjoy cozy evenings by the fireplace or gather around the beautiful outdoor fire pit. The home boasts two master suites one on the main level and the other on the second floor each with a luxurious en-suite bathroom, ideal for accommodating family or guests. It also includes built in stereo system covering the entire house to the porch. Recent upgrades include new lighting, brand-new carpet, a $20,000 generator, and a newly installed stone driveway. The backyard features a stone porch with ambient lighting. The accessible garage, equipped with a hot and cold-water unit and a full heater, offers ample storage. Outside, a covered deck provides an ideal setting for al fresco dining or enjoying lake breezes. A hot water exterior shower is perfect after a beach day. The home, crafted with high-quality materials, features beautiful tongue-and-groove woodwork throughout. Thoughtful upgrades have transformed this house into a true family home, perfect for those seeking a relaxed, low-maintenance lifestyle. Bayfield isn't just a place to live its a vibrant town filled with festivals, outdoor adventures, and charm. Explore local beaches, nearby golf courses, or enjoy the shops and dining on historic Main Street. Pioneer Park and Clan Gregor Square, just minutes away, offer tranquil retreats and community activities' miss this extraordinary opportunity. Schedule your private showing today! (id:59646)
685856 Highway 2
Woodstock, Ontario
Sometimes you come across a home that is perfect… well this home is it. This Custom-built home sits on 2 acres of property, just to the east of Woodstock and just a moment away from the 401 & 403 highway junction. Set nicely back from the road, through a gated entrance, past a waterfall with a pond, and onto a stone driveway and parking area that has enough room for a three car shop in the future. The oversized triple car garage is heated with Trusscore walls & lots of lighting. With in ground irrigation, pathways and patios behind the home, and lots of back yard grass for a future pool and entertaining area, this home is situated on a great setting with surrounding fields and some woodlot. Inside the home, the post and beam construction together with in floor heat provides a warm feeling throughout its open space, with lots of natural sunlight from the cathedral windows, highlighting the 2 floor high stone fireplace wall, and the open space hallway and staircase. The main floor enjoys the primary bedroom suite with its ensuite, walk in closet and 3 more bedrooms are to be found on the 2nd floor with a bathroom and an entertainment room. With the timberwork, great views, natural gas and fiber optic at the road, and top notch construction, this home cannot be replaced for the sale price! (id:59646)
312 Erb Street W Unit# 418
Waterloo, Ontario
Discover urban living at its finest at 312 Erb Street W, Waterloo, Ontario (Moda)! This charming upgraded 1 bedroom, 1 bathroom unit (Kate Model) offers a perfect blend of comfort and convenience in a prime location. The bright and inviting living space features large windows that let in plenty of natural light, and the open-concept layout seamlessly connects the living, dining, and kitchen areas, making it ideal for both relaxation and entertaining. The well-appointed kitchen boasts modern stainless steel appliances and ample cabinetry, while the spacious bedroom provides a peaceful retreat with a generous closet for all your storage needs. The sleek bathroom, featuring contemporary fixtures and a stylish design, is perfect for unwinding after a long day. This condo includes in-suite laundry for your convenience and a dedicated parking spot. Investors can make use of the deeded Short term rental license allowing Airbnb's in this unit. Located in the heart of Waterloo, this home is just minutes away from the University of Waterloo, Wilfred Laurier University, shopping centres, dining options, and public transit, with easy access to parks and recreational facilities. Don’t miss this fantastic opportunity to be a part of Waterloo’s vibrant community (id:59646)
275 Larch Street Unit# B404
Waterloo, Ontario
Brand New - Never Lived In - Luxe Suite! Welcome to Unit B404 at 275 Larch Street, Waterloo, within the vibrant community known as The Block and - located right across the street from WLU's Lazaridis Business Building. Ask about Developer incentives! This prime location offers unparalleled convenience, establishing itself as the ultimate Live-Work-Play-Learn space address in Waterloo. Step into luxury with this efficiently designed one-bedroom plus den suite, boasting premier finishes and modern conveniences. Note plank laminate wood flooring, ceramic tile in the bathroom, and five piece appliance package including an in-suite laundry. Oversized windows illuminate the space, complemented by knockdown texture ceilings and granite countertops in both the kitchen and bath. Balcony access from bedroom. The intelligently crafted floor plan showcases an open concept kitchen-living room, providing a seamless flow throughout. The den, with its ample size and window, offers versatility and additional functionality. Developer bonus - all furniture seen is included. As part of this well-appointed Smart community, residents gain access to a robust offering of common amenities: a games room, theatre room, common rooms, business center, gym/yoga room, bicycle storage, and a top-floor terrace scattered throughout the development. The building itself is equipped with water softeners, upgraded elevators, ceramic flooring, high-efficiency lighting, and advanced buzz board/intercom access control and security cameras. Condo fees cover insurance, common amenity utilities, water, cleaning, landscaping/snow removal, private garbage collection, and maintenance, ensuring a worryfree living experience. This community caters to inspired tech professionals, university employees, students seeking a luxurious lifestyle within a hub of modern amenities, or entry-level investors in search of a highquality turnkey opportunity. Embrace the essence of contemporary living at The Block. (id:59646)













