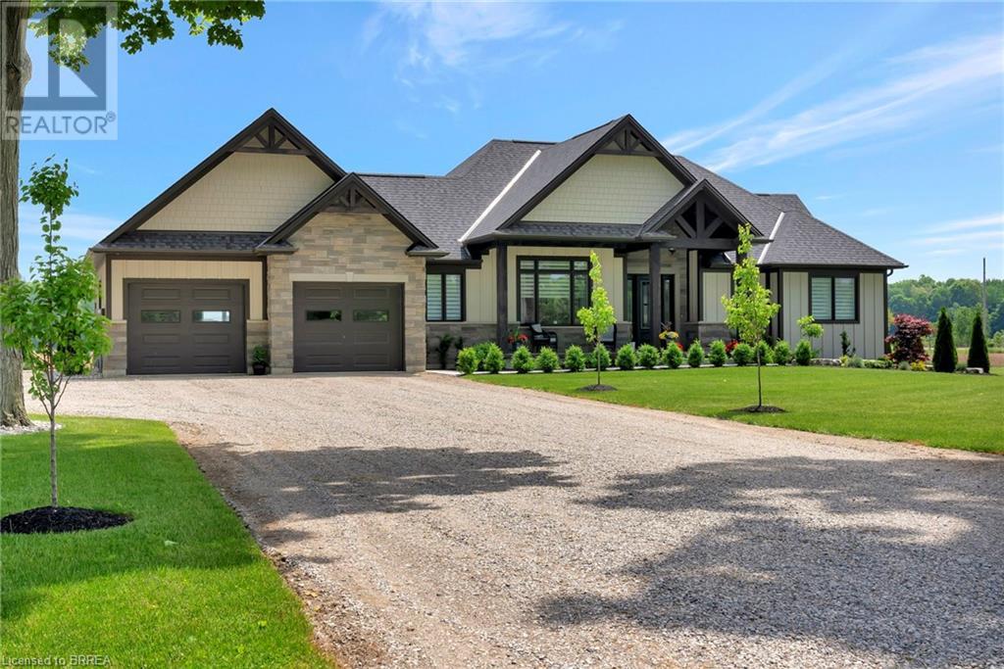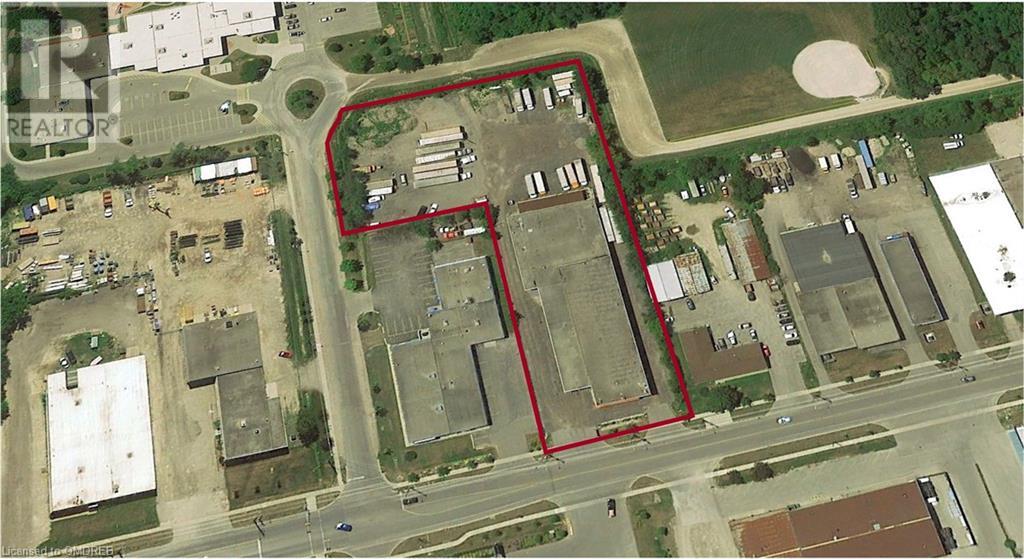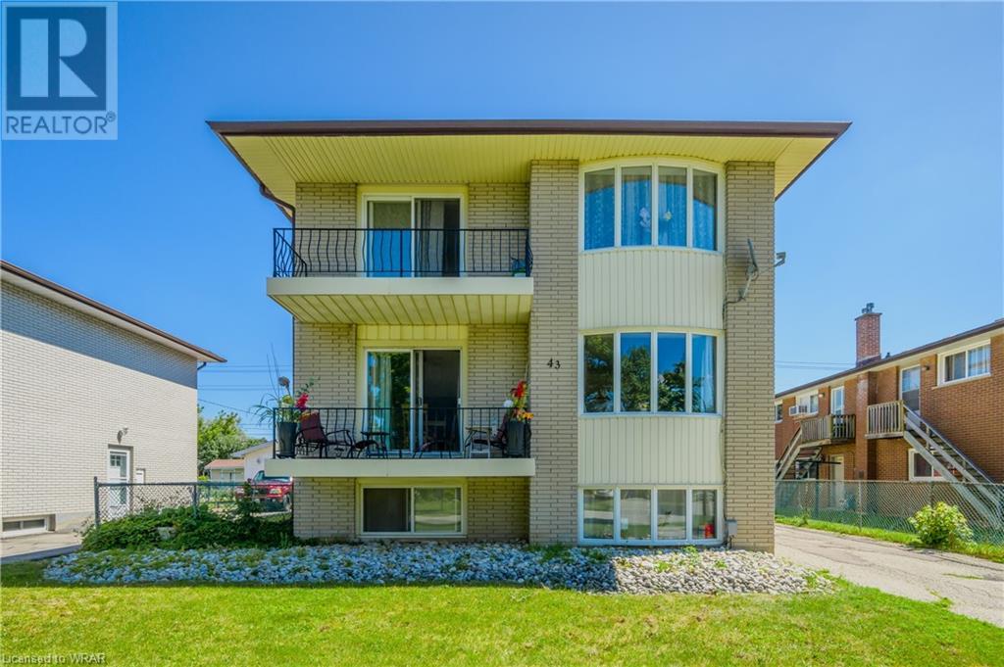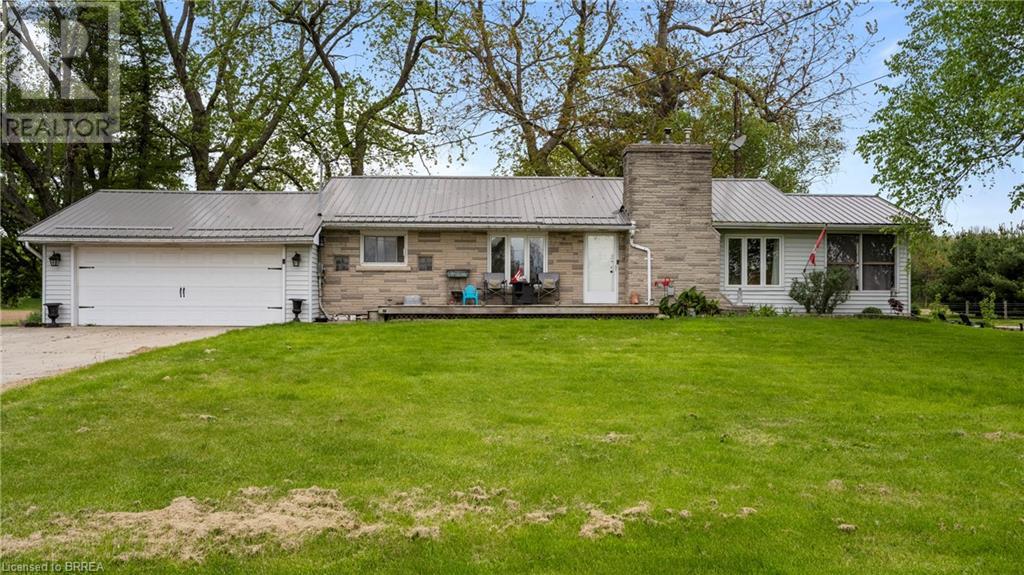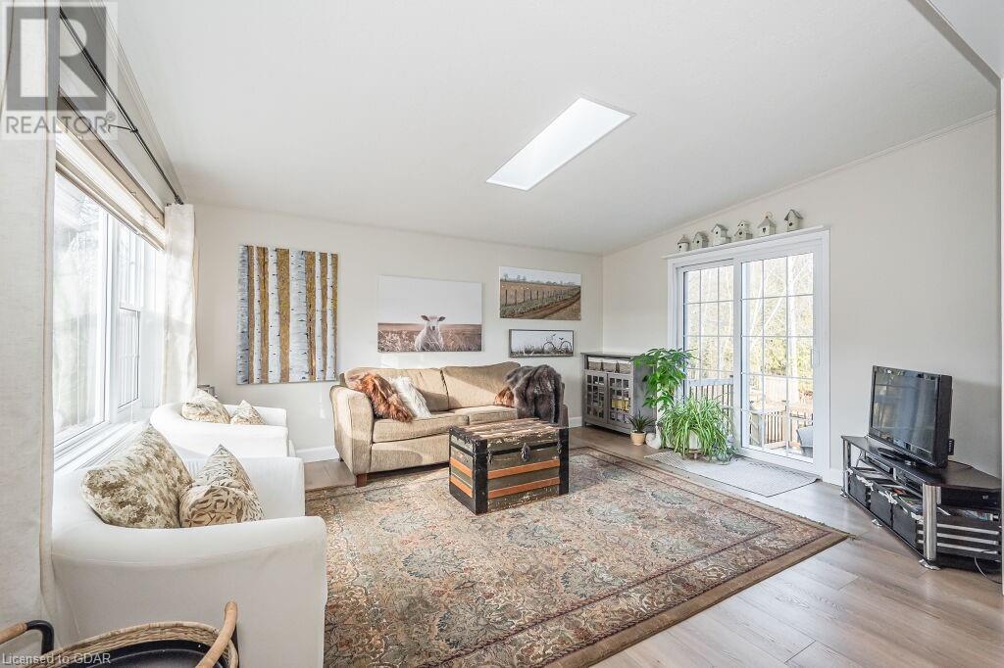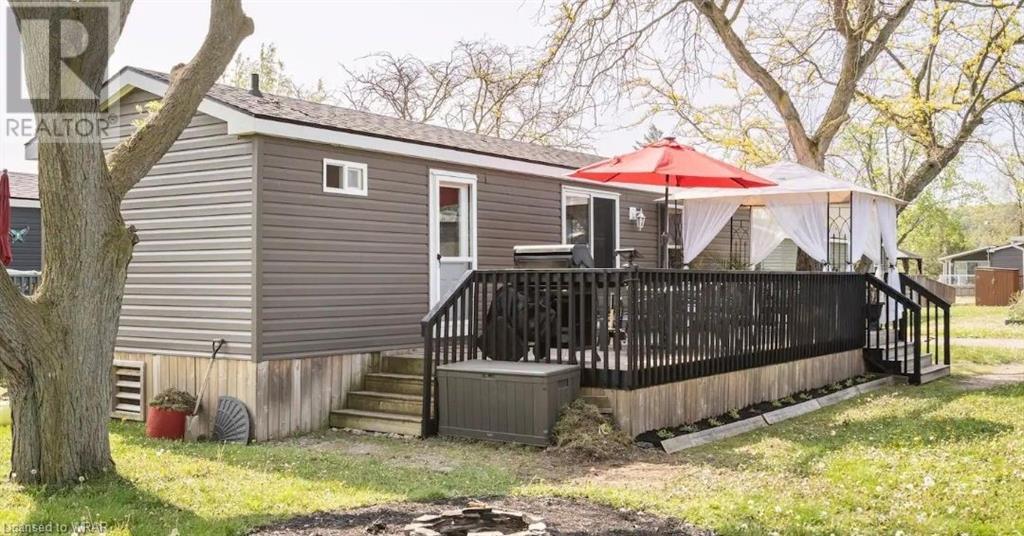52 Samuel Street
Plattsville, Ontario
Welcome to 52 Samuel Street! This completely remodelled home is situated on a Large 66X132 foot lot and boasts OVER $130,000 in RECENT UPGRADES! As you enter the home, you'll be greeted with Premium Flooring, Pot Lights and a beautiful Accent Wall in the Living Room. The Dining Room is spacious, has 2 large Windows and a beautiful Light Fixture. Staircase is completely brand new with a modern design. The premium Kitchen has new Cabinets, Quartz Countertops and a Tile Backsplash. Main floor Bedroom has a Walk-in Closet and Gas Fireplace. Upstairs, you'll find 2 more Bedrooms. Kick Back and Relax in your BACKYARD OASIS featuring a large Deck, new Pool and plenty of grass for your family and pets to enjoy! This home won't last long, Book your private Showing today!! (id:59646)
2030 Cleaver Avenue Unit# 324
Halton, Ontario
Gorgeous open concept 2 bedroom top floor condo in the Forest Chase community within Headon Forest! Southeast facing corner unit surrounded my mature trees and extra windows! Renovated kitchen(2014) with stainless steel appl's, strip hardwood flooring in living & dining room(2014). Walk out to open balcony overlooking trees for privacy. Pet friendly building with ample visitor parking. Storage locker and 1 underground parking. Quick access to highways 407 & 403!! Steps to parks, schools , transit and shopping!! Additional updates include: B/I microwave & Fridge (2014), B/I Dishwasher (2024), Clothes washer 2021, thermostat(2022),HVAC (2022 w/10yr parts warranty), stainless steel stove (2023), bath & kitchen faucets(2023), Toilet 2023 (id:59646)
1250 1st Concession Road
Langton, Ontario
Imagine coming home to this expansive bungalow nestled on .91 acres of serene, tree-lined land, offering captivating views of peaceful fields and a neighboring cash crop. Step inside to discover a living dream straight out of a home magazine, where every aspect has been meticulously designed. The kitchen gleams in pristine white, featuring a spacious island, sleek quartz countertops, and floor-to-ceiling cabinets. A walk-in pantry adds practicality, providing ample storage and workspace. Outside, a covered porch and patio offer perfect spots for outdoor leisure and dining, while indoors, a separate dining room and a sunlit family room await, complete with a tray ceiling with recessed lighting and a cozy gas fireplace, ideal for gatherings and everyday living. The main floor hosts a luxurious primary bedroom suite with a beautifully tiled glass enclosed shower, a secondary bedroom, and convenient amenities like main floor laundry and an office space, perfect for remote work. Downstairs, the partially finished lower level opens up endless possibilities for a large recreational area, complemented by an additional bedroom and a nearly complete 4pc bathroom. Outside, a detached 27x40 shop with a concrete pad offers ample space, boasting 12-foot ceilings, a 10-foot door, and full insulation. This home seamlessly blends serene surroundings with modern conveniences, creating a tranquil retreat that's simply irresistible. (id:59646)
134 Butler Cove Road
Stratford, Ontario
Nestled in a family-friendly neighbourhood, this stunning Chelsea model two-story home is beautifully finished from top to bottom. The thoughtfully designed floorplan includes 3 bedrooms and 4 bathrooms. Upon entering, you'll be greeted by a spacious foyer leading to an open-concept kitchen and family room, with sliding doors that open to a private, fully fenced backyard. The outdoor space features a large composite deck, perfect for entertaining and a convenient shed. The main floor boasts a blend of hardwood and stylish ceramic floors illuminated by ample pot lights in the 9-foot ceilings. It includes a chic powder room and a modern kitchen, complete with an island, granite countertops, stainless steel appliances, a kitchen hood and a contemporary backsplash. The bright and spacious living room is highlighted by an attractive feature wall and abundant natural light. Upstairs, you'll find 3 generously sized bedrooms. The primary suite with tinted windows includes a large walk-in closet and a luxurious ensuite with double sinks and an upgraded tiled shower. This floor also offers a laundry room with built-in cupboards and another elegant 4-piece bathroom. The fully finished basement, featuring laminate flooring throughout, provides a versatile space with a 3-piece bathroom with tile shower, a large sitting area currently used as a gym and office, and ample storage. With an 8-foot sliding back door and tinted windows on the rear of the home, this lovingly maintained home is a perfect blend of style and comfort. With parking for 6 and an insulated garage, as well as a larger fence for added privacy, this home truly has it all. Book your private showing and discover why this is an ideal place to call home. (id:59646)
140 Broken Oak Crescent
Kitchener, Ontario
Well-maintained 4 level backsplit in move in condition. The spacious lower level includes a rec room with fireplace, and walk-out sliding doors to the fenced backyard. Located in the desirable Forest Heights with proximity to all amenities, schools, transit, recreation and shopping. (id:59646)
62 Dawson Road
Guelph, Ontario
Freestanding trucking facility available for sale in Guelph. Secure and gated yard with multiple access points, repair bay, warehouse and a holding income with tenant in a portion of the building. Zoning allows for a wide vareity of uses including outside storage. (id:59646)
2102 Glenforest Crescent
Oakville, Ontario
Welcome to a captivating living experience that transcends the ordinary! Newly custom-built residence offering over 7,450 sq ft of curated living space magnificently set on a 100’ x 150’ manicured lot with pool and triple car garage. This 4+1 bedroom, 6.1 bath home exudes elegance and refinement. The interplay of textures, materials, thoughtful finishes and detailing makes every room a showcase of modern luxury. At the heart of the home is the open concept kitchen featuring oversized commercial grade appliances with double oven, with a fully equipped hidden pantry room like none other. Finely crafted full height seamless cabinetry and a large quartz island make for an ideal entertainment space. The kitchen flows through the generous breakfast room into a light filled great room with 16 ft floor to ceiling windows and numerous sliders. Perhaps one of the most special features of this home is the stunning dining room located in a private wing adorned with a wine feature-wall, 16 ft ceiling, dedicated servery and expansive windows. The upper level offers a private double door entry to the primary suite. 5-piece en-suite with heated large format, porcelain tiles, curbless shower and freestanding bathtub. The walk-in closet featuring custom floor to ceiling seamless cabinetry with integrated lighting and smoked glass display shelving. 3 large bedrooms with walk-in closets and en-suites. A spacious laundry room with task sink and plenty of storage completes this floor. A sophisticated lower level with Radiant heat floors, oversized walk-up, bedroom with en-suite glass framed gym, steam shower, sauna, wet bar with all the fixings & a plush private theatre. Thoughtfully appointed outdoor living spaces including a covered porch with double sided fireplace, outdoor kitchen with large built in BBQ and salt water pool with 2 deck fountains. And exceptionally tasteful home with timeless modern appointments rooted in function, good taste, and expert craftsmanship. (id:59646)
43 Secord Avenue
Kitchener, Ontario
A purpose-built all-brick well-maintained Triplex with great income. Two three-bedroom and one are two-bedroom units. Located in a beautiful residential area of Stanley Park close to schools, just walking distance to grocery shopping, Tim Hortons, Starbucks, KPL, Community Pool, & much more ! Minutes away from 401 Highway. Lower level unit becomes vacant end of August which is an excellent opportunity to be owner-occupied or rent a higher rent. Sufficient outdoor parking. (id:59646)
24 Ontario Street Unit# 308
Bracebridge, Ontario
Introducing Drumkerry By The Falls, an enchanting boutique-style condominium building nestled in a prime downtown location with back door boating, beach and fishing, overlooking the picturesque Muskoka Falls. Boasting a heated underground parking garage within a secure environment, this residence offers the epitome of convenience and charm. Step into an open-concept fully renovated design that welcomes you with a generously-sized private covered balcony, accessible from the living room looking directly over the falls. The master bedroom further impresses with a 3-piece ensuite and a walk-in closet. Immaculately maintained, the unit is bathed in natural light streaming through large windows. The kitchen is a chef's delight, featuring bar seating, ample counter space, and cabinets. There are also 2 further bedrooms for a total of 3! Laundry is in suite. Enjoy the ease of mail delivery to the lobby and the proximity to public transit, downtown cafes, and the Muskoka River boardwalk for leisurely picnics and refreshing dips. With an abundance of free guest parking and a sizable private locker for storage, this condo ensures all your needs are met. Freshly painted and move-in ready, with the added bonus of allowing small dogs, this residence offers a lifestyle of comfort and convenience. Quick closing is available for your convenience. (id:59646)
1039 St John's Road W
Walsh, Ontario
Discover everything that country living has to offer as you set foot onto this beautiful 2 acre property, featuring a spacious 3-bedroom bungalow with an oversized 2 car garage & new metal roof. The possibilities & opportunities are endless throughout this 330 ft X 264 ft lot. The family home presents a large kitchen with heaps of counterspace, storage & convenient access to the garage. Just beyond the kitchen you will find the open concept dining & living spaces, showcasing original hardwood floors and touches of rustic charm. The living room offers a beautiful gas fireplace and access to the bright & airy 3-season sunroom. 3 great sized bedrooms are found down the private hallway, all featuring great natural light and a gorgeous view of the property. The main bathroom is currently undergoing renovation and will be completed with new countertops & trim. As you head to the mostly-finished lower level, you will notice plenty of flex space for a home gym, office or playroom, on top of a great newly-renovated recreational area. The expansive utility area offers tons of storage and a great laundry space. There are also laundry hook ups off of the kitchen, should you decide to finish this section of the basement for even more living space. Rounding off the property is a large 40' x 10' workshop outfitted with hydro & single garage door - the perfect space for all of your toys and hobbies. Spend your evenings and weekends outside by the fire pit, playing horse shoes and enjoying the fresh country air. Minutes from all of the wonderful amenities that Norfolk County offers, this property & all of its beautiful views are sure to impress. Contact your Realtor to book a private viewing. (id:59646)
8 Tillson Street
Tillsonburg, Ontario
This home on Tillson Street is cute and cozy. It boasts eat in kitchen, 2 bedrooms, 4 pc bath and a nice size living room. Plus enjoy a bonus room on the second floor which you could make into an office, bedroom etc. Nice size, private fully fenced back yard with lots of landscaping and storage shed. This property is also zoned R-2 which the zoning allows a multi family residence. Which is a great opportunity for an investor/ builder etc. (id:59646)
370 Martha Street Unit# 510
Burlington, Ontario
This modern and cozy one Bedroom and one full Bathroom is located in Burlington's Brand new Nautique Building located across the beautiful Burlington Harbour on Lakeshore. Conveniently Located on the fifth floor directly overlooking the Swimming pool with a view of the lake, it also features clean lines, modern concept, floor to ceiling windows, excellent indoor & outdoor building amenities, including a swimming pool, 20th floor sky lounge, fire pits, yoga studio, fitness centre. Enjoy a short walk to the Lake. Spencer Smith Park, downtown Burlington's cafes, restaurants and shops. Experience all that living in Downtown Burlington has to offer in this 24-hour concierge building. The apartment includes one parking space and one Locker. (id:59646)
17 Golden Pond Road
Aberfoyle, Ontario
Had enough of the hustle and bustle of the city? Don’t want to live with hallways and elevators in a condo? Here is your GOLDEN opportunity to live in peace and tranquility. Welcome to 17 Golden Pond – where easy rural living comes complete with all the outdoor amenities you could want. Swimming, boating, spring fed lake fishing, bocce courts, and rec centre are only a few things you can enjoy in your new lifestyle. Your open concept spotless updated home is chock full of natural light with great views of the pond in your backyard. The updates include new flooring throughout, all freshly painted, new baseboards, new roof and the furnace and AC are only 3 yrs old. Life is passing you by, come out and see why so many people love the lifestyle at Mini Lakes. (id:59646)
1501 Line 8 Road Unit# 234
Niagara-On-The-Lake, Ontario
Welcome to Unit 234 the beautiful Vine Ridge Resort Queenston. This fully furnished, 3 bed 1 bath cottage is open from May 1st to October 31st. A great place to escape for the summer! The main bedroom has a Queen size bed, two bedrooms have bunkbeds and in the living room a pullout couch. Deck with gate, gazebo, TV, DVD player and BBQ. A/C and heating for seasonal enjoyment this is move in ready! Pet friendly and located near hiking, cycling, the outlet mall, Niagara-On-The-Lake, Niagara Falls and world class wineries. Cottage owners only pay for their own propane and insurance. The annual resort management fee which is paid up until October is $8220.00 plus HST (2024) that includes unlimited use of all resort facilities for you, your family and guests, resort maintenance, water, sewage, hydro, grass cutting, WiFi in welcome centre, Kidz Klub, 1 acre splash pad, inground pool, multi sport courts (including volleyball), communal campfire, playground and special events throughout the year. The resort fully embraces Airbnb to help make these very affordable. Wifi has been paid in full for the year. (id:59646)
74 Forest Edge Trail
Kitchener, Ontario
Step inside this stunning home and be immediately captivated by its character and meticulous attention to detail. Located in the highly desired Doon South area, this property offers convenience with its proximity to schools, parks, trails, grocery stores, and highways. This unique home features an in-law suite and showcases custom artistry throughout. The welcoming foyer leads you into a main floor with 9’ ceilings and a breathtaking two-story living room adorned with floor-to-ceiling detail. The home boasts an extensive trim package, including architrave and crown moulding, adding to its elegance. The second floor offers a view of the living room and includes two spacious bedrooms along with a large primary suite. The primary suite is a true retreat with a jacuzzi tub and a private balcony, perfect for unwinding. The in-law suite, with a separate entrance and closed off from the main house, is located at the back of the home and offers serene views of the beautiful backyard. The outdoor space is a haven of relaxation, featuring multiple water features, astroturf, and lush gardens. This home must be seen to be truly appreciated. Schedule your viewing today and experience the exceptional beauty and craftsmanship of this one of a kind home on one of the most beautiful streets in Doon! (id:59646)
701 Eramosa Road
Guelph, Ontario
ATTENTION DEVELOPERS!! Rare, amazing opportunity to purchase a 1.88 Acre property with incredible development potential in the City of Guelph! 701 Eramosa includes a solid 3 bedroom brick bungalow with attached and detached garage and a 2500 Sq Ft shop with a ground level bay door, office and washroom. Explore the possibilities of this unique property that is conveniently located too many amenities including Downtown Guelph, grocery, schools and Guelph Lake! Phase II environmental report completed May 2022. (id:59646)
18 Weber Street W Unit# Main & Upper
Kitchener, Ontario
Beautiful standalone office building with commercial-residential zoning (CR-3) on a large lot with ample parking in the heart of downtown Kitchener with utilities included. Yes, that's correct, utilities, internet, cleaning and ample parking in downtown Kitchener, only minutes from LRT stops, the GO station, Google and so many more amenities. This building is available to be rented as one unit, divided into an upper/lower unit, or has potential to be rented as individual offices. Previously used as a law office, CR-3 Zoning means there are extensive possibilities for this property, including a day care, a health clinic/health office, Medical Laboratory, law office, psychiatry/counselling, a financial establishment plus so many more options! This building has maintained much of its historic charm, with ornate original doors, wood accents, and architectural detailing you simply don't see anymore. This property is currently vacant, ready for you to move right in and start running your business. Don't miss out on this incredible opportunity to lease a piece of history in one of Kitchener's most desirable locations! (id:59646)
30 Shore Breeze Drive Unit# 2014
Toronto, Ontario
This beautiful 1 Bedroom, 1 Bathroom + Tech Den condo in the Eau Du Soleil Sky Tower offers an amazing location and an array of luxurious features. The bright, open-concept living space boasts 10ft ceilings, a tech den, stainless steel appliances, ensuite laundry, and an upgraded bathroom, all complemented by over $12,000 in upgrades. The unit includes 1 parking spot and 1 storage locker. Residents of this building enjoy top-tier amenities, including a saltwater indoor pool, theatre, sky lounge, spin room, gym, guest suites, and a rooftop patio with cabanas and barbecues that offer stunning views of the lake and city skyline. Conveniently located just 10 minutes from downtown, with easy access to the Gardiner and 427, the building is also close to streetcars and a variety of restaurants. (id:59646)
34 Jamieson Court
Brantford, Ontario
Welcome to 34 Jamieson Court located on a quaint quiet court with bike and nature trails just outside your doorstep. Upon entry you are greeted by the bright and airy foyer that lead to a spacious living area with cathedral ceilings and pot lights that seamlessly connects with the formal dining room. The modern eat-in kitchen has plenty of cabinet space and features a center island , pantry, pot and pan drawers. undercabinet lighting, tile flooring and comes fully equipped with all appliances. The kitchen is open to the main floor family room with a center gas fireplace, hardwood floors and a large picture window overlooking a huge pie shape pool size fully fenced lot. Sliding patio doors lead to the wonderful outdoor space which has a two tiered deck with gazebo. 9 ft ceilings throughout the main floor, main floor laundry, ample storage closets, and a stunning two-piece bath complete the main level. Upstairs boasts three spacious bedrooms, double doors lead to a large primary bedroom with walk in closet and a 5-piece ensuite bath with double sinks, soaker jet tub, and separate shower. Concluding the second floor is a wonderful 4-piece main bath. Included are all window coverings, all appliances, gazebo on deck. (id:59646)
25 Campbelle Street Unit# 34
Brantford, Ontario
Available now: A 5820 sq/ft commercial unit in an M2 zoning, ideal for a truck service center or mechanic shop. This unit comes with 600 volt, 200 amps of power with the option of more. The space has clear heights of 15 to 23 feet, offering ample room for storage and equipment plus two 14 x 14 drive in doors. Notably, the facility features new concrete floors with an option of loading docks and the property offers flexibility for expansion. (id:59646)
684a South Shore Road
South River, Ontario
Welcome to your dream waterfront escape! This magnificent property features not one, but two charming cottages, perfect for hosting family gatherings or generating rental income. Situated on 2 acres along the beautiful Spring Lake, this property offers a serene, private retreat for anyone seeking tranquility by the water. In the main cottage, the first floor boasts soaring vaulted ceilings that create an open and airy atmosphere, a stunning fireplace in the living room for those cooler nights, a bright and modern kitchen, a main floor bedroom, and 2 bathrooms, one with laundry. There is ample space for the family with 2 additional loft bedrooms overlooking the living area. The second cottage features 2 bedrooms, 1 bathroom, and has been updated with new flooring and a brand new kitchen. Invite your family and friends to enjoy this private retreat with a crystal clear lake and sandy beach right at your doorstep. Spend your days relaxing on the sand, swimming, boating, or building sandcastles with loved ones. Keep your boat ready for easy summer fun on the new dock. Both cottages have been thoughtfully designed and meticulously maintained, providing ample space and comfort. The private subdivision presents plenty of opportunities for adventure—whether it’s exploring or riding the beautiful trails in the Spring, Summer, and Fall, enjoying water sports and activities on this waterfront property, or snowshoeing, skating, or snowmobiling the OFSC trails in the Winter! Located in an organized township, the potential and possibilities for development are unlimited. Additionally, enjoy 1/19th ownership in a 100-acre parcel across the road, a gem for year-round enjoyment! Located just ~30 minutes from South River & Sundridge, this property offers the perfect blend of seclusion and convenience. (id:59646)
189 Park Street
Waterloo, Ontario
Welcome to this remarkable mixed-use building located in a highly desirable neighborhood in Uptown Waterloo, just across the street from Sun Life Financial. This property offers an exceptional investment opportunity with its fully leased upper floor residential unit and ground floor commercial unit. The building's prime location provides easy access to key amenities and attractions, including the Allen LRT station, GRH, and Belmont Village, all within a short walk. This convenient proximity adds to the property's appeal and potential for long-term success. In addition to the strong holding income, the property presents an excellent opportunity for redevelopment. The desirable location and zoning designation make it an attractive investment for future development projects. For those seeking even greater potential, the property can be purchased together with 185 Park Street, combining for a total lot size of 0.236 acres. With a frontage of 84 ft. and a depth of 122 ft., these combined properties offer significant space for potential redevelopment ventures. The U2-20 zoning designation allows for development of up to 6 storeys, providing flexibility and potential for various uses. Whether you envision expanding the existing mixed-use building, constructing additional residential units, or exploring commercial possibilities, this zoning opens up numerous options for future development. Uptown Waterloo is a vibrant and sought-after neighborhood, known for its bustling atmosphere, trendy shops, and diverse dining options. The area attracts a wide range of residents and visitors, creating a thriving market for both residential and commercial properties. Don't miss out on this exceptional opportunity to invest in a fully leased mixed-use building with redevelopment potential in one of Uptown Waterloo's most desirable locations. It's time to make your mark on Uptown Waterloo's real estate landscape. (id:59646)
185 Park Street
Waterloo, Ontario
Welcome to this impressive triplex home located in a highly sought-after neighborhood in Uptown Waterloo, just across the street from Sun Life Financial. This prime location offers convenience and accessibility, with the Allen LRT station, Grand River Hospital, and Belmont Village all within a short walk. The property's desirable location presents an excellent investment opportunity for redevelopment, with the added benefit of a strong holding income. Whether you're an investor looking to capitalize on the potential for future development or seeking a property with income-generating potential, this triplex offers the best of both worlds. For those interested in expansion or further development, the property can be purchased together with 189 Park Street, combining for a substantial lot size of 0.236 acres. With a frontage of 84 ft. and a depth of 122 ft., these properties provide ample space for potential redevelopment projects. Both properties are zoned U2-20, allowing for development of up to 6 storeys. This zoning designation opens up a world of possibilities for the future, whether it be constructing additional residential units, mixed-use spaces, or other commercial ventures. Uptown Waterloo is a vibrant and thriving neighborhood, known for its lively atmosphere, trendy shops, and diverse dining options. The area attracts professionals, students, and families alike, making it an ideal location for investment and development opportunities. Don't miss out on this exceptional chance to invest in a large triplex property with redevelopment potential in one of Waterloo's most desirable neighborhoods. Take advantage of the strong holding income and explore the possibilities that the U2-20 zoning offers. Can be purchased with 189,181,177,173 Park St & 35 John St. It's time to make your mark on Uptown Waterloo's real estate landscape. (id:59646)
189 Park Street
Waterloo, Ontario
Welcome to this remarkable mixed-use building located in a highly desirable neighborhood in Uptown Waterloo, just across the street from Sun Life Financial. This property offers an exceptional investment opportunity with its fully leased upper floor residential unit and ground floor commercial unit. The building's prime location provides easy access to key amenities and attractions, including the Allen LRT station, GRH, and Belmont Village, all within a short walk. This convenient proximity adds to the property's appeal and potential for long-term success. In addition to the strong holding income, the property presents an excellent opportunity for redevelopment. The desirable location and zoning designation make it an attractive investment for future development projects. For those seeking even greater potential, the property can be purchased together with 185 Park Street, combining for a total lot size of 0.236 acres. With a frontage of 84 ft. and a depth of 122 ft., these combined properties offer significant space for potential redevelopment ventures. The U2-20 zoning designation allows for development of up to 6 storeys, providing flexibility and potential for various uses. Whether you envision expanding the existing mixed-use building, constructing additional residential units, or exploring commercial possibilities, this zoning opens up numerous options for future development. Uptown Waterloo is a vibrant and sought-after neighborhood, known for its bustling atmosphere, trendy shops, and diverse dining options. The area attracts a wide range of residents and visitors, creating a thriving market for both residential and commercial properties. Don't miss out on this exceptional opportunity to invest in a fully leased mixed-use building with redevelopment potential in one of Uptown Waterloo's most desirable locations. Can be purchased with 185,181,177,173 Park St & 35 John St. It's time to make your mark on Uptown Waterloo's real estate landscape. (id:59646)



