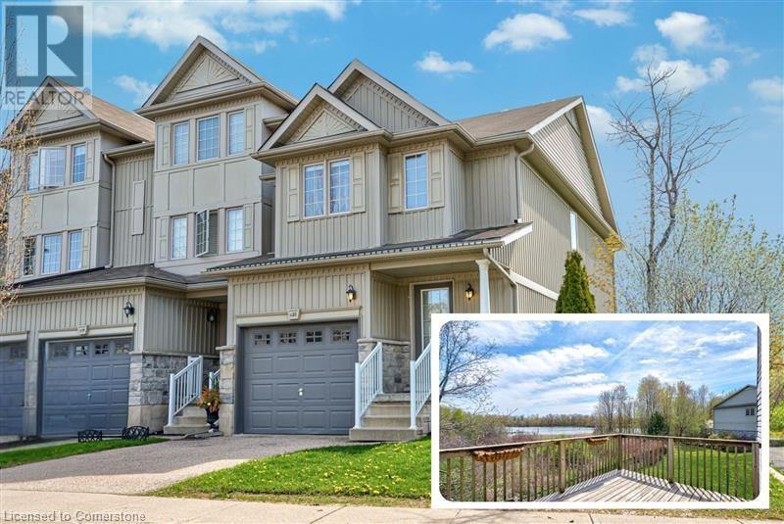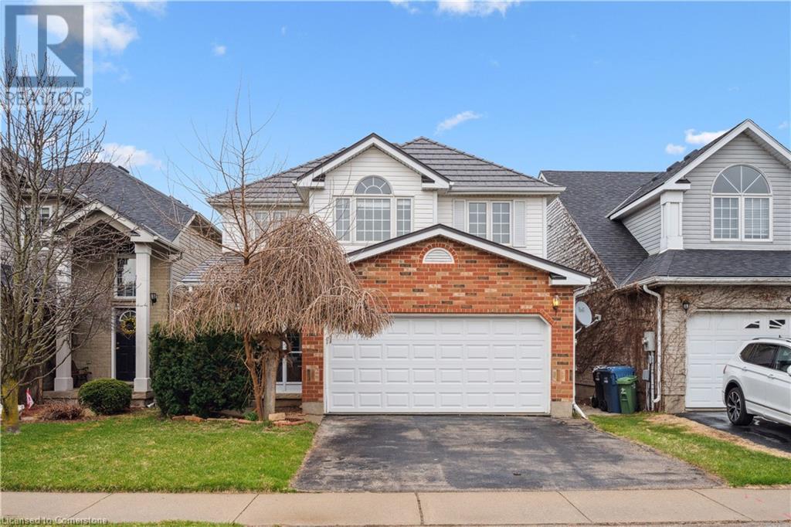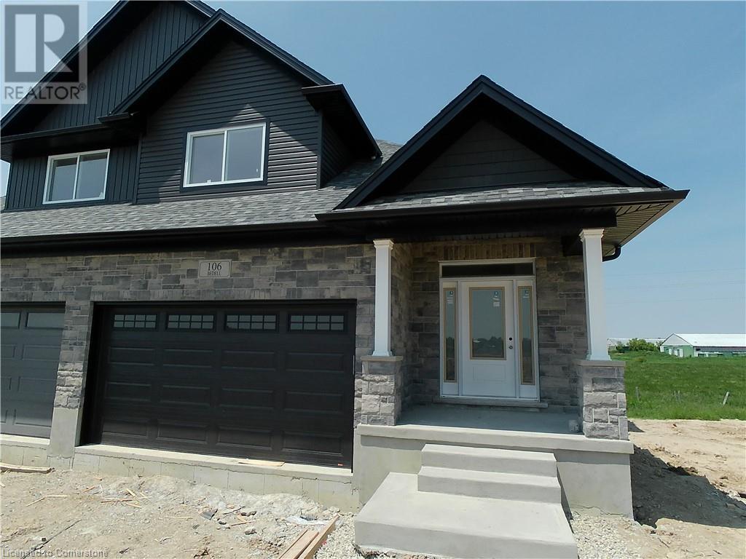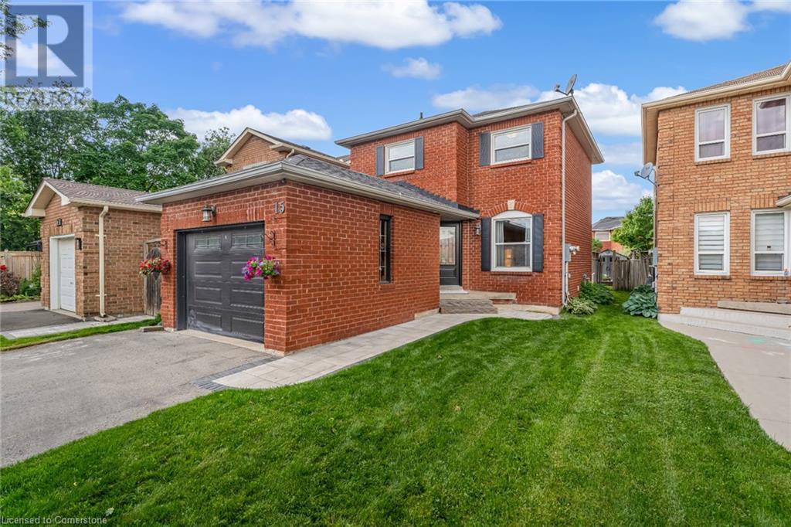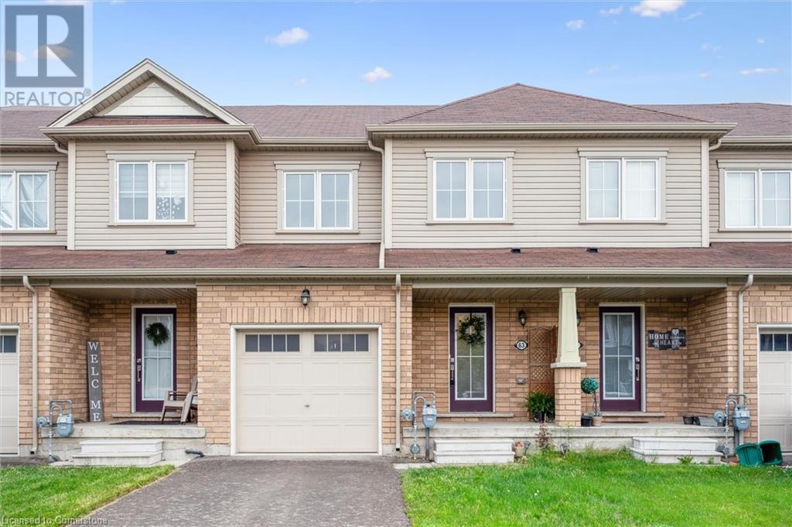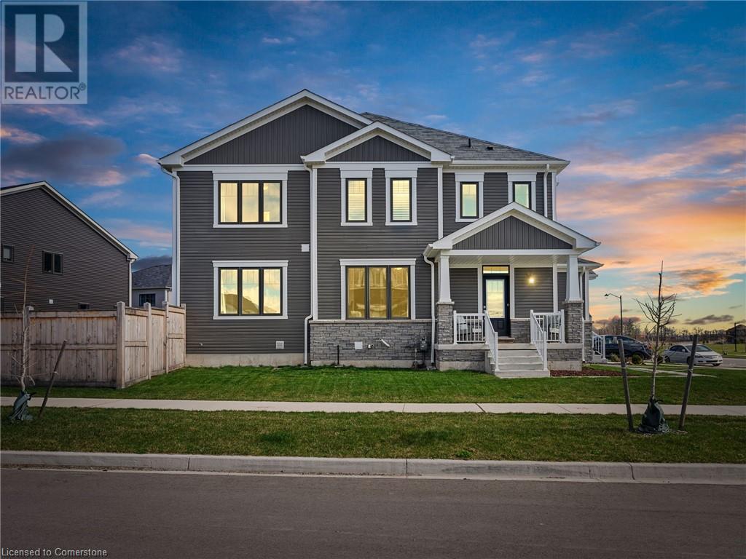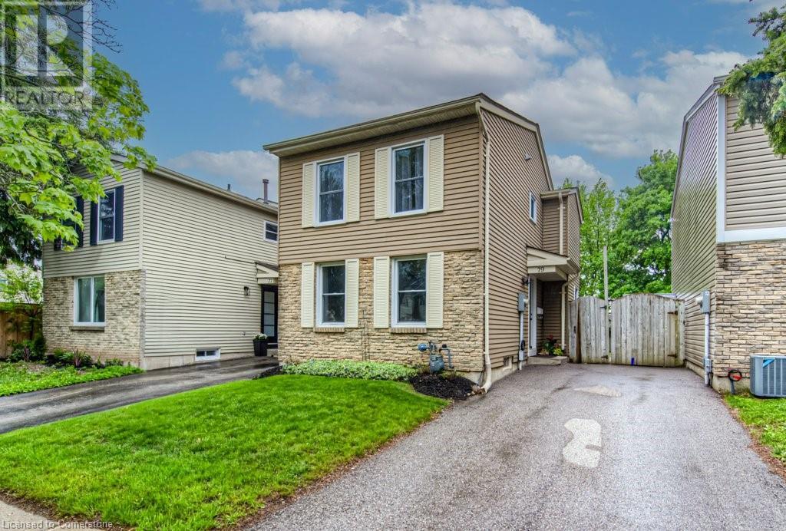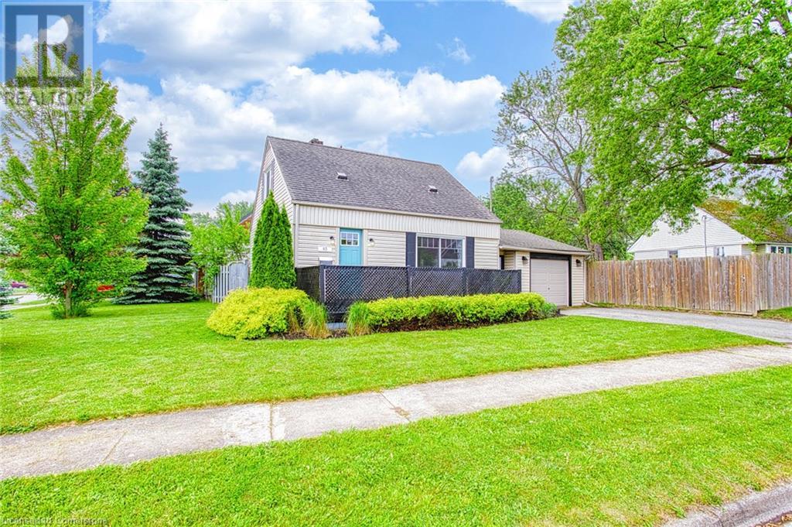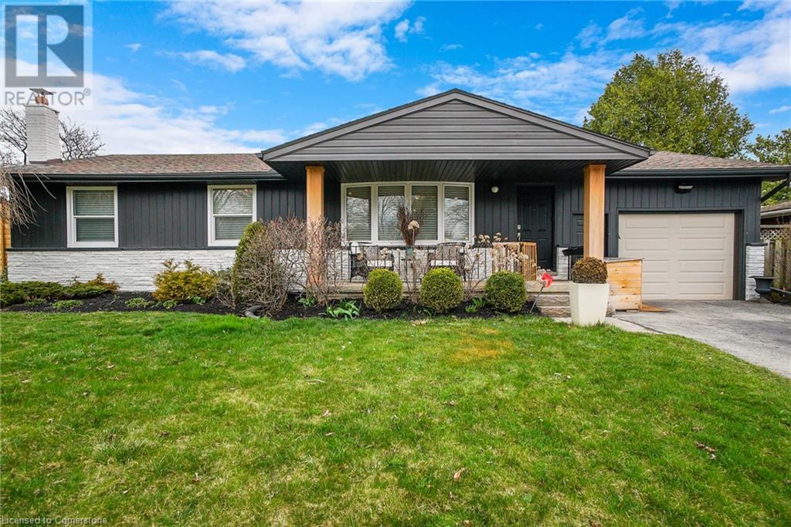20 David Bergey Drive Unit# C20
Kitchener, Ontario
Welcome to C20-20 David Bergey Drive, Kitchener – a meticulously maintained end-unit townhouse situated in the highly sought-after Laurentian Hills neighborhood. Top Reasons to Call C20-20 David Bergey Drive Home 1. Prime Location in Laurentian Hills: Nestled in one of Kitchener’s most desirable neighborhoods, this end-unit townhouse backs onto a ravine lot offering privacy, peace, and direct access to nature trails and mature trees. 2. Rare 3-Car Parking: Enjoy the convenience of a private driveway, 1-car garage, and a designated parking spot—a rare find for townhouse living. 3. Carpet-Free Main Level: The beautifully maintained main floor features engineered hardwood flooring throughout, offering a modern and low-maintenance living space. 4. Bright, Open-Concept Layout: The spacious eat-in kitchen is equipped with modern appliances, a chic backsplash, and ample cabinetry, flowing seamlessly into a sunlit dining area and a warm, inviting living room filled with natural light. 5. Generous Bedroom Sizes: Upstairs offers three large bedrooms, including a primary suite with his & her closets, and a stylish 4-piece bathroom. 6. Finished Walkout Basement with Potential: The fully finished lower level includes a large rec room, cold room, utility area, built-in laundry cabinetry, and a roughed-in bathroom ready for your customization. 7. Private Backyard Oasis: Step out to your tranquil retreat with lush greenspace, a pond view, and no rear neighbors—perfect for relaxing or entertaining. 8. Fully Updated Inside & Out: This home is move-in ready with modern updates throughout, blending stylish interiors with the calm of a natural setting. 9. Urban Convenience Meets Natural Living: Enjoy the best of both worlds—just minutes from schools, Sunrise Shopping Centre, and major highways, while still surrounded by peaceful greenery. Don’t miss this incredible opportunity—schedule your showing today! (id:59646)
3452-67 Sunnidale Side Road
New Lowell, Ontario
Ideal for outdoor enthusiasts! Nestled on a beautifully maintained 1.24-acre lot, this raised bungalow offers the perfect blend of privacy and comfort. The expansive property sits across from Simcoe County forests and the rear backs onto green space, ensuring a peaceful, private setting. Established flower gardens and patio offer immediate sanctuary with plenty of space for a vegetable garden or further landscaping. For active outdoor enthusiasts, enjoy direct access to Brentwood Tract across the street - with trails perfect for hiking, biking, atv'ing and horse riding! Enjoy both non-motorized and motorized activities! Inside, you'll find pristine hardwood floors that lead to a spacious and bright living area. The kitchen has plenty of cabinet and counter space, with well-maintained appliances, flowing seamlessly into the dining area with walkout access to the deck overlooking the backyard. The lower level features a large rec room with a wood stove, an additional bedroom, and inside access to the oversized garage from the laundry room. This meticulously maintained rural retreat offers privacy, space, and a serene lifestyle, waiting for you to make it your own. Accessible to skiing, Costco, and the beach - only 30 minute drive to each Collingwood, Wasaga Beach and Barrie! (id:59646)
60 Camm Crescent
Guelph, Ontario
Welcome to your new Home in the highly sought after South End of Guelph! This 2 Story, double car garage is perfectly located for families. There are schools, bus lines and every amenity you need within walking distance as well and even a brand new Recreation Centre being built in the area, with an easy commute to the 401 this home has it all! Step through your covered porch and come inside to this 3 good sized bedrooms, 3 bathroom detached home with plenty of space for you and your family. Imagine yourself sitting in your living room with vaulted ceilings and hardwood floors and cozying up to your fireplace, looking at the open concept on the main floor which is also great for entertaining, which leads to the backyard. Take a step outside to your large finished deck and well laid out large yard that comes complete with garden space, an apple and a cherry tree! The finished basement provides bonus recreation space as well as an office and a 3 piece bathroom to have the flexibility of a variety of uses. To top it off you will love that the home has a metal roof, brand new garage door and updated furnace. This is one you wont want to miss! Some Notables - Metal Roof (2014), Furnace(2022), New Garage Door (2024) (id:59646)
106 Bedell Drive
Drayton, Ontario
With a double car garage, 3 bedrooms (including a spacious main floor primary bedroom), a walkout basement (unfinished) backing on to rural landscape, and with 1889 sq ft of open concept living space, this semi-detached masterpiece exudes unparalleled elegance, comfort, prestige and rural charm - all within the handsome highly sought-after neighbourhood of Drayton Ridge. Newly built in 2025 with quality construction, you'll be impressed by the relaxed healthy vibe. Only 35-40 minutes from Kitchener-Waterloo and Guelph, opportunities like this one seem to be more and more difficult to find. Come see for yourself. (id:59646)
15 Smith Drive
Halton Hills, Ontario
Welcome to this beautifully maintained 2-storey gem, perfectly located just minutes from shopping, top schools, and main commuter routes. Featuring 3 spacious bedrooms and 2.5 bathrooms, this home offers the perfect blend of comfort and convenience for growing families or first-time buyers. The bright kitchen leads to an oversized dinning room ideal for entertaining or keeping conversations flowing into the formal living area. Enjoy relaxing in the cozy family room with sliding glass doors that open directly onto a private back deck, perfect for summer BBQs and weekend gatherings. The fully fenced backyard offers both security and space for kids or pets to play. Don't miss your chance to live in a well-loved home in one of Georgetown’s most desirable communities! (id:59646)
63 Blacksmith Drive
Breslau, Ontario
**OPEN HOUSE SAT. JUNE 14 & SUN. JUNE 15 from 2-4pm** This modern open concept 2 storey townhouse located in Breslau! With 1,642 sq ft of living space, this home has 3 bedrooms, 3 bathrooms and is move-in ready. Walking in the front door you find yourself in a foyer leading past the powder room and into the open concept space. The kitchen has stainless steel appliances and a large island with extra cupboard space. The bright living room and dining room have large windows and glass patio doors leading to the backyard. The second floor highlights the bedroom spaces. The large primary bedroom has a walk in closet and private 3 piece ensuite bathroom. Also found on the second floor are 2 additional spacious bedrooms and a 4 piece main bathroom. In the backyard, you will find a small deck leading down into the partially fenced yard. This home is in a great location has easy access to HWY 7/8, Region of Waterloo International Airport and the 401. This is the perfect area and the perfect home to raise your family! (id:59646)
170 Whithorn Crescent
Caledonia, Ontario
Welcome to this move-in ready END unit freehold townhome, built in 2022 and located in a growing family-friendly neighbourhood roughly 30 minutes from Hamilton. Inside, you'll find thoughtful upgrades throughout quartz countertops, maple kitchen cabinets, upgraded appliances, and a single pot light - giving you the option to add more lighting easily. A beautiful oak staircase leads you upstairs where the primary bedroom includes a custom vanity with added height for extra comfort. The unfinished basement offers a rough-in for a 3-piece bathroom, giving you the potential to expand your living space. Enjoy the convenience of an attached single-car garage and a park with tennis courts right across the street. With a new Catholic and public school, plus a community centre with 49 childcare spaces planned for September 2025, this is a great opportunity to settle into a welcoming and growing community. (id:59646)
2162 Heidi Avenue
Burlington, Ontario
IN-LAW POTENIAL with SEPARATE ENTRANCE: Custom-Built 4-Bedroom Home in a Family-Friendly Neighbourhood Welcome to this bright and spacious custom-built home, offering over 3,500 sq. ft. of well-designed living space. Featuring 4 generous bedrooms and 3.5 bathrooms, this open-concept layout is perfect for comfortable family living and entertaining. A separate entrance provides potential for an in-law suite or rental opportunity, adding flexibility and value. Enjoy a private backyard oasis, ideal for outdoor gatherings, and a double car garage with ample driveway parking. Nestled in a highly sought-after, family-friendly neighbourhood, this home is just minutes from top-rated schools, parks, shopping centres, and major highways—providing the perfect blend of community charm and urban convenience. A rare opportunity to own a beautifully crafted home in a location where families thrive! (id:59646)
45 Bancroft Street
Kitchener, Ontario
Discover 45 Bancroft Street, Kitchener – a solid, move-in-ready 3-bedroom, 4-bathroom home in the heart of the sought-after Idlewood-Stanley Park neighbourhoods! Spanning 2530 sq. ft., this well-designed home offers an open-concept main floor, perfect for family gatherings or quiet evenings at home. The primary bedroom features a private ensuite and walk-in closet with elegant vaulted ceilings, while the two additional bedrooms include one with a spacious walk-in closet, ideal for growing families or home office needs. Enter through a welcoming, spacious foyer that leads to a bright and functional layout. The finished basement boasts a large family room, ready for game nights or relaxation. With a 2-car garage and driveway parking for 2 more vehicles, parking is a breeze. Updates include freshly painted main and 2nd floor, furnace (2020), roof (2020). Located on a peaceful, low-traffic street, this home is steps from community trails, Idlewood Pool, and the soon-to-open St. Patrick Elementary School (Fall 2025). Enjoy quick access to Chicopee Ski Hill, the expressway, and Hwy 401 for easy commutes. This home offers the perfect blend of comfort, convenience, and a prime location. Don’t miss out – schedule your visit today and see why this is the solid family home you’ve been searching for! (id:59646)
79 Timberlane Crescent
Kitchener, Ontario
Feel right at home in this charming 2-storey nestled in family-friendly Forest Heights. Featuring a fully fenced backyard with a large deck and gazebo, this outdoor space is perfect for relaxing, entertaining, or enjoying your morning coffee. Inside, the home has been freshly painted and updated with brand-new carpet throughout. The bright and welcoming main floor offers a dining area filled with natural light, thanks to sliding doors that lead directly to the backyard. Upstairs, you’ll find three spacious bedrooms and a 4-piece bathroom, including a generous primary bedroom. The partially finished basement adds even more living space with a cozy rec room and a brand-new 2-piece bathroom as well as ample storage space. All appliances are included, making your move even easier. Located close to schools, parks, shopping, and just a few blocks from Expressway access, this home offers both comfort and convenience. Book your private showing today! (id:59646)
45 Whyte Avenue N
Thorold, Ontario
Welcome to 45 Whyte Avenue North, a lovingly maintained and thoughtfully upgraded home located in a quiet, family-friendly neighbourhood in Thorold. Situated on a spacious corner lot, this property offers both privacy and curb appeal, making it the perfect choice for families, first-time buyers, or anyone looking to settle into a peaceful community. Step inside and you’ll find a bright and inviting living space, complemented by tasteful finishes and a warm, welcoming atmosphere. The home features a finished basement that offers excellent additional living space—ideal for a home office, recreation area, or guest accommodations. The laundry room has been recently renovated and includes a brand-new LG stackable washer and dryer unit, adding both functionality and style. One of the standout features of this home is the generous, fully fenced backyard. Whether you’re hosting summer BBQs, enjoying your morning coffee under the covered seating area, or watching the kids and pets play, this outdoor space is sure to impress. The garage has been significantly upgraded with a new garage door and two new man doors, upgraded wiring, and is perfect for storage, hobbies, or even a workshop setup. Additional updates include an updated electrical panel and the installation of central air conditioning, providing modern comfort and efficiency throughout the home. Located just a short drive from the Pen Centre, downtown Thorold, local parks, schools, and major amenities, this home offers easy access to everything you need while maintaining a sense of small-town charm. Don’t miss your chance to own a home that combines space, comfort, and thoughtful upgrades in one of Thorold’s most desirable pockets. (id:59646)
111 Rosslinn Road
Cambridge, Ontario
Welcome to 111 Rosslinn Rd, Cambridge - a professionally designed and renovated gem in the heart of desirable West Galt! This home is absolutely perfect for those in search for a great bungalow to right size into. This stunning 4-bedroom + den, 2.5 bathroom bungalow offers the perfect blend of modern design and comfortable living. Step into the open concept kitchen, sunroom, living, and dining space, where large windows flood the home with natural light, creating a warm and inviting atmosphere. All bedrooms are generously sized, offering ample space for rest and relaxation. The primary suite features a beautiful walk-out to the backyard with direct access to the hot tub and inground pool. - a perfect spot to enjoy your morning coffee or unwind in the evenings. The fully finished basement adds even more living space, complete with 2 bedrooms one of which includes an ensuite and plenty of room to customize - whether you need a home gym, office, or entertainment area, the possibilities are endless. Outside, enjoy a large backyard oasis with an inground pool - perfect for entertaining. Located in the sought-after West Galt neighborhood, this home combines a peaceful retreat with close proximity to downtown, great schools, parks, and amenities. Don't miss your chance to make this turnkey property! (id:59646)

