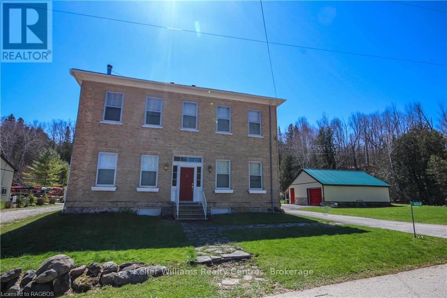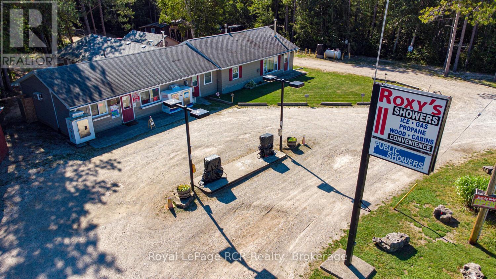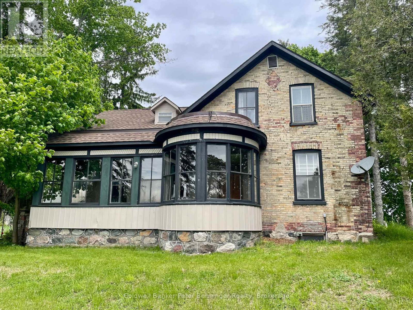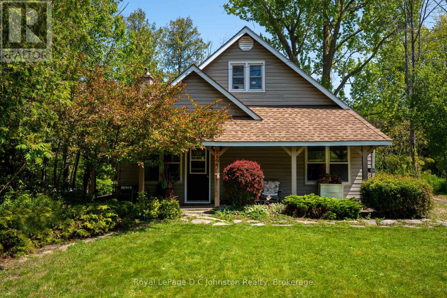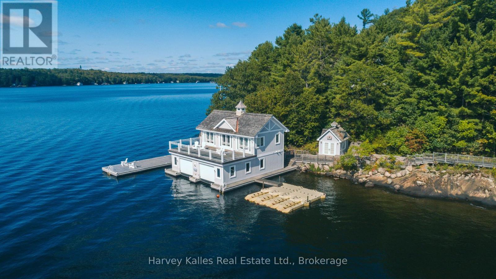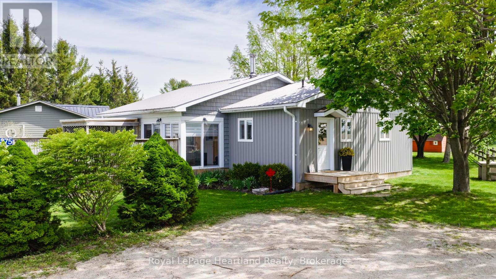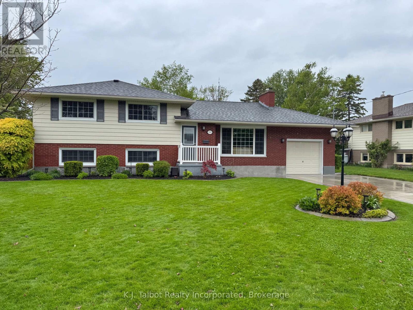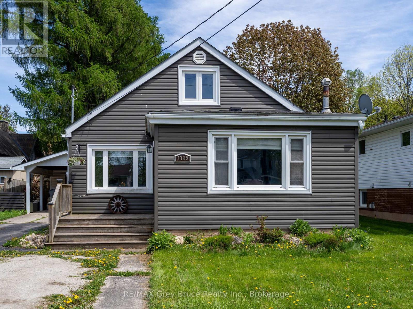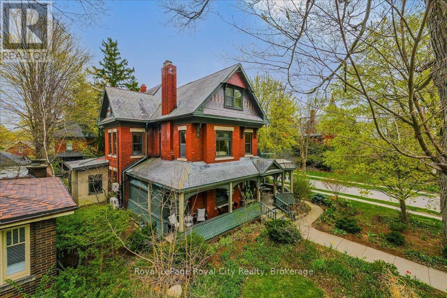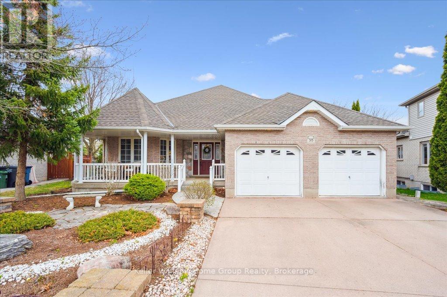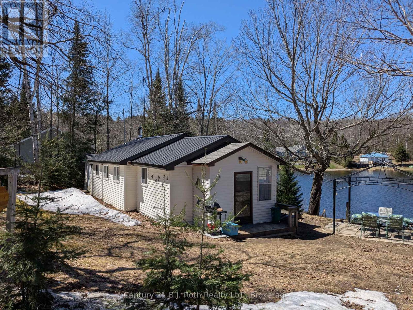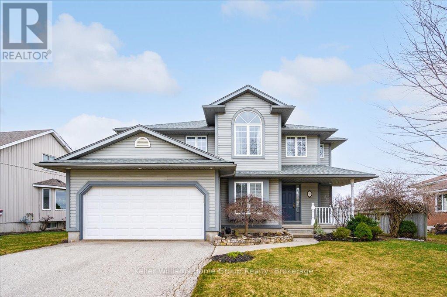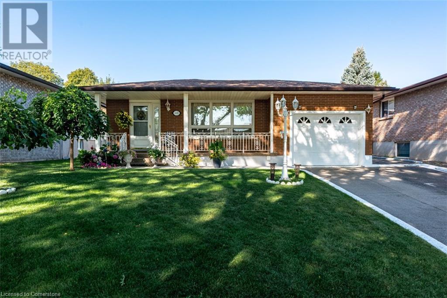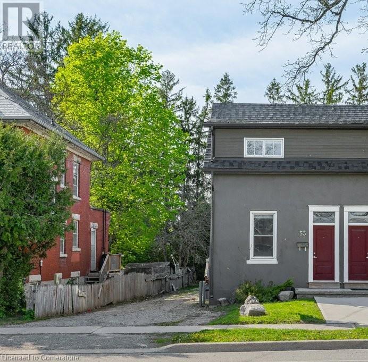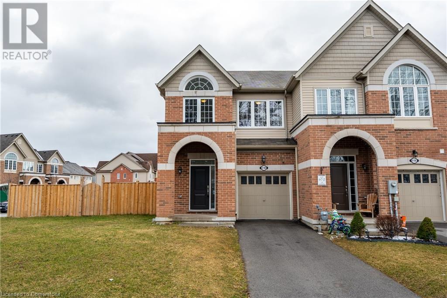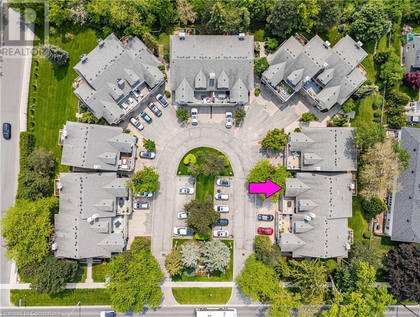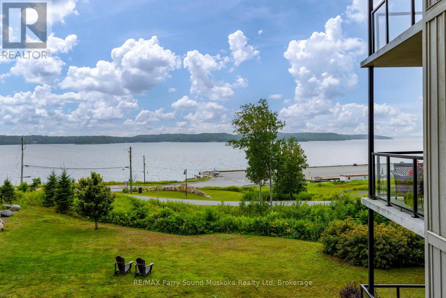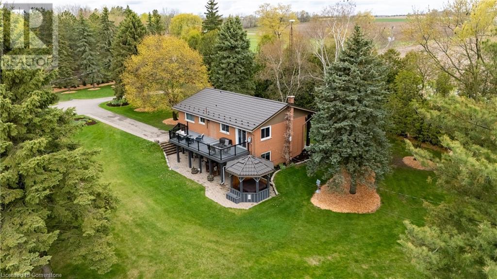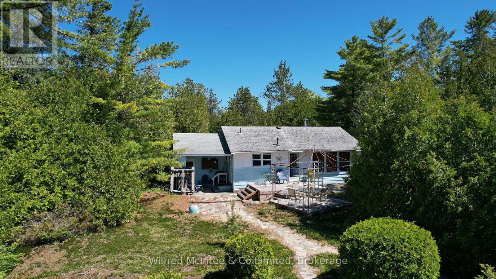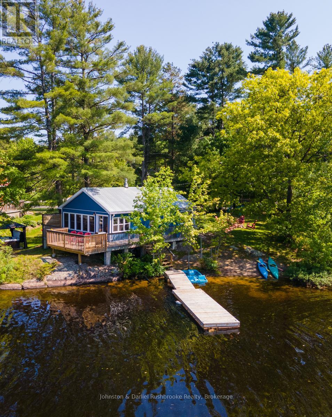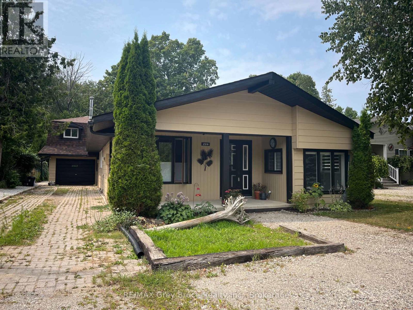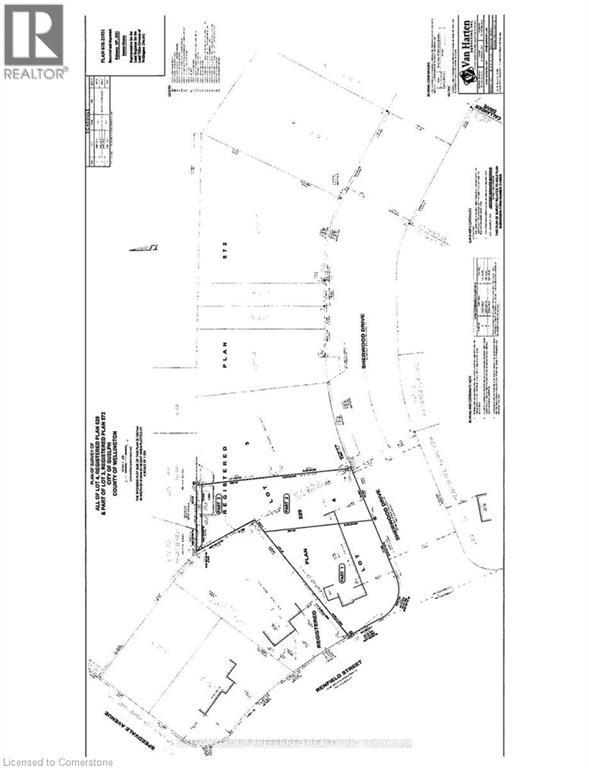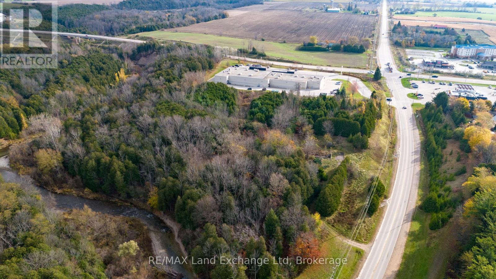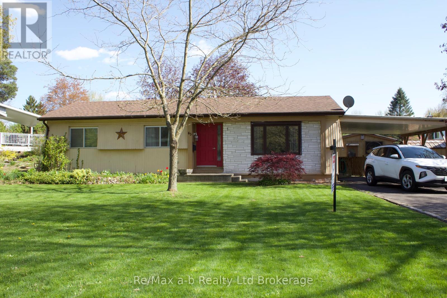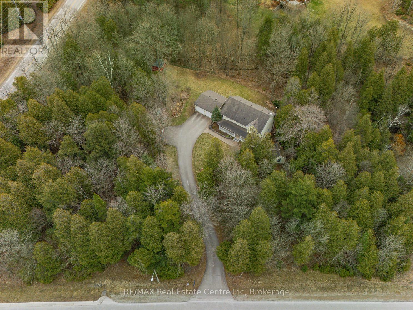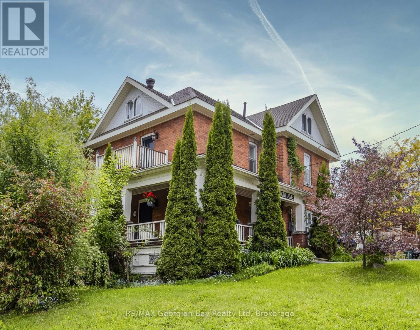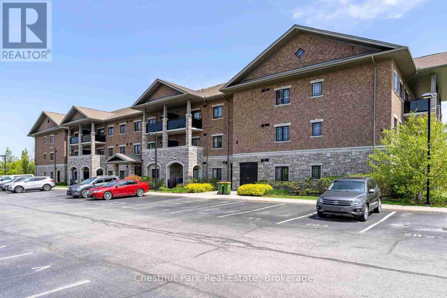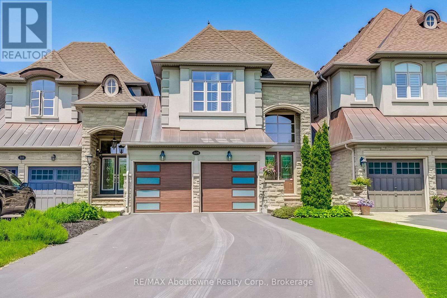(West Side) - Part Of 484 Carlisle Street
Saugeen Shores, Ontario
Envision owning a versatile estate in the heart of picturesque Saugeen Shores, blending the potential for various business ventures. This property has been suggested for hosting elegant weddings, operating as a high-end Airbnb, & functioning as a fully licensed inn, appealing to boutique motel investors and entrepreneurs. Strategically located for the perfect balance of serene countryside charm and convenient access to major Ontario towns and attractions, this property stands out as a prime venue for weddings or corporate gatherings. Its expansive, beautifully kept gardens provide an idyllic setting for special occasions, while its potential for high-end accommodations meets the growing demand in the lucrative short-term rental market. For boutique motel investors, this offers a unique chance to create a distinctive hospitality experience, thanks to extensive customization opportunities. The property's appeal is magnified by the stunning natural scenery and cultural richness of the Grey-Bruce area, making it a captivating destination for travelers and a promising investment. Step outside to be mesmerized by the Saugeen River, mature trees, a large spring-fed pond, & entertainment quarters featuring a large 11-person hot tub & magnificent fireplace. This turnkey opportunity is not just a business venture but a chance to become part of a community, with a local elementary school nearby enhancing its family-friendly appeal. This adds a layer of attractiveness for investors and entrepreneurs looking to tap into a market that values educational convenience, making it a fully furnished home & business opportunity awaiting your personal touch. (id:59646)
32 Pegasus Trails
Saugeen Shores, Ontario
Nestled in a sought-after enclave of executive homes just steps from picturesque Miramichi Bay on Lake Huron, this stunning stone bungalow offers a luxurious retreat on a gorgeous half-acre lot that backs onto protected green space. Custom-built by Snyder Homes in 2011, this exceptional residence boasts over 2400 square feet on the main floor, complemented by a full finished basement. Step up to a welcoming front porch and a spacious foyer that leads to the grand great room, featuring vaulted ceiling, striking wall-to-wall window and an inviting fireplace. The gourmet kitchen showcases granite counters, large island with seating, pantry, stainless appliances, breakfast nook, and convenient access to the covered deck. The main floor also hosts a home office and a separate formal dining room, while three bedrooms, including a sumptuous primary suite with dressing room and spa-like ensuite with a soaker tub and walk-in shower, offering luxurious comfort. The main floor is further enhanced by 2 pc and 4 pc bathrooms as well as a combined mudroom and laundry room with access to the double garage. The fully finished basement features a spacious family room with wood-burning stove, 3 additional bedrooms, 3pc bath, room for a gym and storage. The large utility room provides a convenient walk-up to the garage. Outside, the property exudes curb appeal at the front and offers a private sanctuary at the back, with the covered deck perfect for relaxation or outdoor gatherings. Additional outdoor amenities include a lovely hot tub and garden shed. Ideally situated between Port Elgin and Southampton, this home provides easy access to the Waterfront and Woodland Trail systems, allowing residents to enjoy the four-season lifestyle that Saugeen Shores is renowned for, including beaches, parks, nature trails, golf courses, shops, and restaurants. Embrace an elevated lifestyle in this exceptional home where every detail has been thoughtfully designed for comfort, luxury, and enjoyment. (id:59646)
6313 Highway 6
Northern Bruce Peninsula, Ontario
Investors take note! With just shy of 20 acres, amazing potential and unlimited possibilities come to mind while viewing this one of a kind property! The general store, cabins/camping rentals, propane swap, 4 coin showers and wood sales have previously proven themselves to be a lucrative business. Add in the live/work potential with its updated attached, one level living area and you have a winning combination. Not interested in running your own business? Then indulge your wild side and create your very own family compound in the woods! This prime location is close to the famous Grotto / National Parks, Singing Sands Beach, the Bruce Trail and the stunning town of Tobermory! Currently the property features: 9 glamping cabins with firepits, 5 campsites with firepits, attached 2 bed bungalow apartment, general store, 4 coin showers, public washroom, public wash station, large private deck, 1 shed, 1 pump house, 1 workshop/garage and over a mile of private hiking trails. Note *Existing gas pumps (currently decommissioned) Pictures taken prior to current tenant (id:59646)
1238 10 Concession
South Bruce, Ontario
This is a lovely county property which has been recently severed off the original farm. Survey available (2025) shows the newly created parcel. Bank barn on property measures 47'x 90'+ the lean is in fair condition, there is also a drive shed that is of little value. The brick home offers approximately 1700 sq ft of living space, present owner has done some updates to the property such as added a new bath on the main level, as well as updated some of the flooring on this level, formal dining and generous size living room both having gleaming hardwood flooring. The upper level has 4 nice size bedrooms all with wood floors + a 3pc bath. A fresh coat of paint enhances the rooms. Propane furnace dated November 2024, roof shingles approximately 8 years old. (id:59646)
3168 Bruce Road 15
Kincardine, Ontario
5 minutes to the beach and Bruce Power! Unlock endless possibilities and potential with this unique property offering 2 year-round residences on a generous 60 x 200 ft lot, just a short stroll to Inverhuron's stunning sand beach and with views of Lake Huron from the road! Whether you're looking for a family getaway, a smart investment, or both, this property delivers. If you are a Bruce Power employee looking to get into the market this is it! The main fully furnished chalet-style 1.5 storey home features approx. 1100 sq. ft., 2 bedrooms, a 4-piece bath, and convenient main-floor laundry perfect for your own 4-season use. The second bungalow-style home (approx. 800 sq. ft.) offers 2 bedrooms, a full bath, kitchen, and living room, currently rented to a reliable long-term tenant.. Live in one, and enjoy the income from the other, or keep both as income properties! Located just 5 minutes to Bruce Power, 15 minutes to Kincardine, and 26 minutes to Port Elgin, this location is ideal for workers, vacationers, or investors alike. Each home has separate septic systems, and both are serviced by a shared drilled well. Don't miss your chance to get into the market with this flexible, income-generating gem so close to Lake Huron! (id:59646)
21 - 1158 Ranwood Road
Muskoka Lakes (Medora), Ontario
Upper Lake Muskoka prime Beaumaris to Port Carling corridor. A kingdom. An oasis. Timeless waterside elegance abounds at this 2.7 acre Sunrise to Sunset point of land. 7 bedroom, 8 bathroom sprawling water's edge cottage boasting more than half a circumference of dauntingly beautiful views for miles, with grand principal living spaces flowing seamlessly to extensive decking, seasonal westerly Muskoka room, pantry, 2 fireplaces, separate main floor family room with guest suite above, and main floor owner's suite with private office/den. Finished lower level walkout with suites of bedrooms, and magnificent mechanicals. Handsome 2 slip 2 storey boathouse with living quarters, and expansive s.w. swim/sitting dock, 3rd exterior slip, granite paths, deep water, classic rock shelf shoreline, with views spanning from east to south to west on a true point of land. Detached 4-car garage with spa including bathroom, sauna, and steam room, with full gymnasium above. Plus, a separate 800 sq. ft. hilltop observatory with rooftop granite terrace to drink in even more impressive water views. Exclusively located just 6 minutes to Port Carling by boat or car, with endless features including Generators, central air, intercom, the list goes on. This Lake Front Estate not only affords one of the most sought after addresses, it truly serves up 'something for everyone'. Being marketed and sold mostly furnished and equipped, turnkey, for today's Muskoka family seeking the very best. (id:59646)
20 - 200 Pine Street
Bracebridge (Macaulay), Ontario
Welcome to Unit 20 at 200 Pine Street in Bracebridge a well-maintained, move-in ready semi-detached condominium in a quiet and friendly community setting. Built in 2009, this two-bedroom, one-bathroom home offers low-maintenance living just minutes from the heart of town.The upper level features an open-concept layout with freshly painted walls, new laminate flooring, updated light fixtures, and a bright living area complete with a large front window and California shutters. The kitchen is equipped with newer stainless steel appliances, ample cabinetry, and generous counter space. A sliding glass door off the dining area opens onto a private wood deck a perfect spot for enjoying your morning coffee or dining outdoors. Convenient main-floor laundry completes this level.The lower level includes two spacious, carpeted bedrooms with ample closet space and a clean 4-piece bathroom. The home is efficiently heated with a forced-air gas furnace and cooled with new central air conditioning. Additional features include municipal water and sewer services, an owned hot water heater, and a dedicated paved driveway.This is an ideal option for first-time buyers, downsizers, or investors looking for affordable, comfortable living in the heart of Muskoka. The monthly condo fee includes exterior building maintenance and seasonal upkeep including grass cutting in the summer and winter driveway plowing in the winter. Ample visitor parking is available at the end of the street. (id:59646)
505720 Grey Road 1
Georgian Bluffs, Ontario
Welcome to this stunning Custom Frontier Log Home, perfectly set on 4.1 private acres with picturesque views of Georgian Bay. This classic home offers timeless craftsmanship, rustic charm and modern comforts in perfect harmony. Offering 3 bedrooms, 2 full baths and exceptional character throughout. The heart of the home is the soaring living room with a dramatic 2-storey beamed ceiling and a floor to ceiling stone fireplace with a high-efficiency woodstove insert (2017), perfect for cozy nights in. The updated kitchen features a large island, abundant cupboard space and modern finishes, seamlessly opening to the dining area - ideal for entertaining. Step outside to a spacious 40', multi-level deck with a hot tub that overlooks the Bay, where peace and nature surround you. The main floor hosts the primary bedroom with a semi-ensuite, while upstairs you'll find two additional bedrooms, each with walk-in closets and access to a shared semi-ensuite bath. An open loft area offers flex space for an office, reading nook or family room. The detached double garage provides ample room for vehicles and gear, with an adjacent lean-to for wood storage. Enjoy year-round comfort with the character of exposed beams, pine floors throughout, natural wood finishes and an inviting layout all with unforgettable views! Whether you're looking for a full time residence, vacation getaway or a tranquil place to unwind, this unique log home offers timeless style and modern functionality. Located close to recreational trails, beaches and world class golf courses, yet with the privacy and peace only acreage can offer. Start your next chapter here in a place where memories are made and tranquility surrounds you every day. (id:59646)
85375 Mackenzie Camp Road N
Ashfield-Colborne-Wawanosh (Ashfield), Ontario
This charming 2-bedroom, 2-bathroom home or cottage offers 154 feet of direct Lake Huron frontage, with sweeping views, peaceful surroundings, and world-class sunsets. Inside, you'll find a bright and inviting living space designed for comfort and connection. The open-concept dining area, warmed by a cozy wood stove, flows into a sunlit living room perfect for relaxing or entertaining. A functional kitchen serves as the heart of the home, while two well-appointed bathrooms add convenience for family and guests. Enjoy your morning coffee or evening glass of wine in the 3-season sunroom, or step outside to a spacious deck where you can take in panoramic lake views and golden sunsets. A second level of lush green space features a fire pit and steps continue leading down to the sandy beaches of Lake Huron. Whether you're hosting loved ones or looking for a peaceful place to recharge, this property offers the ultimate blend of nature, comfort, and lakeside charm. (id:59646)
250 Catherine Street
Goderich (Goderich Town), Ontario
This charming residence is situated in a desirable West end location. Its proximity to schools and the lake provides both comfort and convenience. This well-maintained home features three bedrooms plus a versatile bonus room, ideal for a home office, den, or even a potential fourth bedroom, along with one and a half bathrooms. The main floor is filled with natural light and includes an updated kitchen, a dining room with patio door access, and a living room featuring a cozy gas fireplace. Downstairs, in the lower levels you'll find a rec room, also equipped with a gas fireplace, a practical laundry room with ample cabinet space and a laundry sink, and a utility room offering plenty of storage. The property extends outdoors to a deck overlooking a beautifully landscaped and manicured yard with water sprinkling system, perfect for relaxing and entertaining. As an added bonus, there's a hot tub where you can unwind and enjoy the night sky. The large storage shed is ideal for overflow storage. Don't miss out, this is a fantastic opportunity to live in a sought after neighbourhood close to all essential amenities. (id:59646)
1789 6th Avenue E
Owen Sound, Ontario
This charming 1.5 storey, 3 bedroom property in Owen Sound, is a perfect blend of comfort and convenience. The cozy main floor features a spacious bedroom, well appointed bath, and open concept kitchen, dining and living room. The home allows in plenty of natural light, creating a warm and inviting atmosphere, perfect for relaxation, and evening sunsets.Step outside and discover this spacious fenced yard, providing a private oasis for outdoor activities, gardening, or simply unwinding in the fresh air. the property also includes a detached garage, offering additional storage or workspace options.Located close to all the east side amenities, this lovely home ensures that shopping, dining and recreational activities are just a stones throe away. (id:59646)
80 London Road W
Guelph (Exhibition Park), Ontario
Exquisite Heritage Victorian in prime Guelph location, steps from Exhibition Park and a short walk to downtown's vibrant scene. This spacious residence boasts 7 beds and 7 baths, offering incredible flexibility. Imagine multi-generational living, running a Bed & Breakfast, or enjoying significant mortgage support with two separate apartments.Inside, admire the soaring 9+ foot ceilings and custom Burled Oak details. The chef's dream Paragon kitchen features top-of-the-line Fisher & Paykel and Miele appliances. Recent upgrades (approx. $600K) seamlessly blend historic elegance with modern comfort.The top floor features a private 3-bed, 2-bath apartment, perfect for family, guests, or income. The lower level offers a cozy 1-bed, 1-bath apartment ideal for in-laws, a nanny, or extra rental income. Separate entrances maximize this versatility.Enjoy the unique patterned slate roof, charming wrap-around porch, and a serene backyard oasis with a fish pond and covered pergola. A detached double garage provides ample parking. Don't miss this exceptional opportunity for flexible living and income potential in a sought-after neighbourhood! (id:59646)
38 Oakridge Crescent
Guelph (Pineridge/westminster Woods), Ontario
Discover this must-see Bungalow tucked away on a peaceful street in the sought-after Pine Ridge neighborhood in Guelphs desirable south end. Bright and spacious with an open-concept design, 2112 Sqft. Thomasfield build on a pie shaped lot backing onto green space, this home offers 2 bedrooms and 3 bathrooms, including a large primary suite with a private ensuite. Enjoy cooking in the Beautiful large kitchen with granite countertops and ample cupboard space. The main level also features a convenient laundry/mudroom with garage access. The partially finished basement offers incredible versatility with a 4-piece bathroom and a walk-up entrance offering fantastic potential for a self-contained in-law suite or income-generating rental... Step outside to a beautifully landscaped yard and a deck overlooking tranquil green space perfect for relaxing or entertaining. With a large double heated garage, a large driveway, and a wheelchair-accessible 3 piece bathroom, this home blends style with practicality. (id:59646)
16 Machar Point
South River, Ontario
Turn-Key Furnished Desirable Eagle Lake 2 Bedroom Plus Den and Nostalgic 425 sq. ft Bunkie in Retro Decor for Extra Guests. Great for Teen Visitors! Amazing New Docking System 8 sections of 4'x8' Docking for Summer Fun and Dock O'Clock Refreshments. Metal Roof Main Cottage & Shingled Roof Bunkie (2017), Septic and Water System with UV Filtration. Heated by Newer Electric Baseboard Heaters and Woodstove (WETT 2019). Newer Plumbing and Electrical in Kitchen. Ideally located on a Quiet Cul de Sac with Little Traffic for Your Little People Visitors. Year Round Municipal Road. Flexible Possession. Attractive Price Point. (id:59646)
35 Thomas Boulevard
Centre Wellington (Elora/salem), Ontario
OPEN HOUSE Sunday June 8th 12pm-2pm. LOCATION LOCATION! This Keating Built family home has it all for an incredible price with 2,800 square feet of finished living space, located on one of the most highly sought after quiet roads in historic Elora! Not only does this home look stunning from the outside with its large lot, arched window and partially fenced yard but it is also updated and lovingly maintained by the original owners. As you enter this bright, welcoming home you will be greeted by a good sized foyer and high ceilings. Walk through into the open concept carpet free main floor with large living room featuring cozy gas fireplace that is overlooked by a large eat in fully updated kitchen with quartz counter tops and island. The main floor also features a home office / formal dining room and convenient mud room / laundry room, as you walk in from the two car garage. Upstairs you will enjoy large, bright windows in the hall and all 4 bedrooms, an updated 4pc bathroom and large principal bedroom with walk in closet and fully updated luxury private ensuite with glass shower, 2 sinks and modern free standing tub. The fully finished basement adds extra living space plus adjacent den (bsmnt has bathroom rough in). Lots of storage in this well laid out family home! California shutters both on the main floor and upstairs. Enjoy sitting on your back deck listening to birds and watching kids and pets play in the yard, on the driveway fronting this very quiet road, or walking to the shops and stores in downtown Elora. This home is also walking distance to both the Public and Catholic schools. Just move in and enjoy! You don't want to miss this one! View Floor Plans and Virtual Tour attached to listing. (id:59646)
5061 University Avenue
Niagara Falls, Ontario
This stunning 3-level backsplit is a gem in every aspect. Well-maintained and boasting ample space, this home offers a perfect blend of comfort and functionality. Step inside to discover a spacious interior featuring 3 bedrooms and 2 full baths. Prepare to be impressed by the generous room sizes, creating an inviting atmosphere for everyday living and entertaining. Key updates ensure peace of mind and modern convenience, including a roof installed in 2008, AC unit in 2017, & a furnace replaced in 2022. All window seals have been meticulously redone, enhancing both aesthetics and energy efficiency. The heart of this home lies in its Artcraft Kitchen, showcasing beautiful maple cabinets with an exquisite cognac finish. Whether you're a culinary enthusiast or simply enjoy gathering with loved ones, this kitchen is sure to inspire. One of the highlights of this property is the sunroom, added in 2003, providing a serene retreat with access to the lower level. This additional space presents endless possibilities, perfect for a separate apartment or in-law suite to accommodate extended family or guests. Parking will never be an issue with the convenience of a 4-car concrete driveway. Situated in a mature neighborhood, this home offers a peaceful retreat while still being just minutes away from all the amenities that Niagara Falls has to offer. Easy highway access ensures effortless commuting to surrounding areas. Don't miss the opportunity to make this your dream home. (id:59646)
31 Halls Drive
Centre Wellington (Elora/salem), Ontario
Welcome to Granwood Gate by Wrighthaven Homes - Elora's newest luxury living development! Situated on a quiet south-end street, backing onto green space, these high-end executive style homes are the epitome of elegant living. Boasting beautiful finishes, high ceilings and superior design, there is bound to be a model to fit every lifestyle. These homes are connected only at the garages and the upstairs bathrooms, and feature state-of-the-art sound attenuation, modern ground-source heat pump heating and cooling, and 3-zone climate control. Buyers will have a range of options relating to design and finishes, but, no matter what they choose, the quality of the build and the level of fit-and-finish will ensure a superlative living experience. What is truly unique is that these homes are entirely freehold; there are no condo fees or corporations to worry about; there has never been anything like this available in Centre Wellington before. (id:59646)
29 Halls Drive
Centre Wellington (Elora/salem), Ontario
Welcome to Granwood Gate by Wrighthaven Homes - Elora's newest luxury living development! Situated on a quiet south-end street, backing onto green space, these high-end executive style homes are the epitome of elegant living. Boasting beautiful finishes, high ceilings and superior design, there is bound to be a model to fit every lifestyle. These homes are connected only at the garages and the upstairs bathrooms, and feature state-of-the-art sound attenuation, modern ground-source heat pump heating and cooling, and 3-zone climate control. Buyers will have a range of options relating to design and finishes, but, no matter what they choose, the quality of the build and the level of fit-and-finish will ensure a superlative living experience. What is truly unique is that these homes are entirely freehold; there are no condo fees or corporations to worry about; there has never been anything like this available in Centre Wellington before. (id:59646)
53 College Avenue W
Guelph, Ontario
Turn-Key Investment Opportunity Prime Location Near University of Guelph! An exceptional chance to own a modern, purpose-built rental in one of Guelphs most sought-after neighborhoods. This isn't your typical student housing built with quality and durability in mind, the home offers peace of mind with low upkeep and strong rental potential. The upper levels feature 4 generously sized bedrooms and 3 full bathrooms, making it ideal for shared living without sacrificing privacy. A fully self-contained bachelor suite in the basement adds flexibility perfect for extended family, a private workspace, or future rental income. With Guelphs constant demand for well-maintained student accommodations, this vacant property is a smart, ready-to-go addition to any portfolio. Whether you're an experienced investor or entering the market for the first time, this is a prime opportunity in an unbeatable location. Don't miss your chance - properties like this are rare! (id:59646)
27 Halls Drive
Centre Wellington (Elora/salem), Ontario
Welcome to Granwood Gate by Wrighthaven Homes - Elora's newest luxury living development! Situated on a quiet south-end street, backing onto green space, these high-end executive style homes are the epitome of elegant living. Boasting beautiful finishes, high ceilings and superior design, there is bound to be a model to fit every lifestyle. These homes are connected only at the garages and the upstairs bathrooms, and feature state-of-the-art sound attenuation, modern ground-source heat pump heating and cooling, and 3-zone climate control. Buyers will have a range of options relating to design and finishes, but, no matter what they choose, the quality of the build and the level of fit-and-finish will ensure a superlative living experience. What is truly unique is that these homes are entirely freehold; there are no condo fees or corporations to worry about; there has never been anything like this available in Centre Wellington before. Book your private showing at the model home with us today - prepare to be stunned!! (id:59646)
25 Halls Drive
Centre Wellington (Elora/salem), Ontario
Welcome to Granwood Gate by Wrighthaven Homes - Elora's newest luxury living development! Situated on a quiet south-end street, backing onto green space, these high-end executive style homes are the epitome of elegant living. Boasting beautiful finishes, high ceilings and superior design, there is bound to be a model to fit every lifestyle. These homes are connected only at the garages and the upstairs bathrooms, and feature state-of-the-art sound attenuation, modern ground-source heat pump heating and cooling, and 3-zone climate control. Buyers will have a range of options relating to design and finishes, but, no matter what they choose, the quality of the build and the level of fit-and-finish will ensure a superlative living experience. What is truly unique is that these homes are entirely freehold; there are no condo fees or corporations to worry about; there has never been anything like this available in Centre Wellington before. (id:59646)
4108 Fracchioni Drive
Beamsville, Ontario
Welcome to 4108 Fracchioni Drive in Beautiful Beamsville! This stunning 2-storey freehold townhome offers 1,604 sq ft of beautifully finished above grade living space, situated on an expansive 5100+ sq. ft. premium corner lot with a fully fenced backyard that offers more outdoor space than many detached homes. From the moment you walk in, you'll appreciate the abundance of natural light that pours through oversized and additional windows, giving every room a bright and airy feel. The heart of the home is the bright white eat-in kitchen, complete with a large kitchen island—perfect for casual dining, entertaining guests, or extra prep space. Brand-new stainless steel appliances (2025) elevate the space, while the open-concept layout flows seamlessly into the main living and dining areas. Freshly repainted in 2025, the home showcases elegant hardwood doors throughout and spray foam insulation for enhanced comfort and energy efficiency. Upstairs, you’ll find spacious bedrooms including an oversized primary retreat featuring a luxurious 5-piece ensuite with dual sinks and a sleek glass-enclosed shower. Another full bathroom with dual sinks and the convenience of bedroom-level laundry complete the upper floor. The fully finished basement adds even more living space, along with a full bathroom—offering the flexibility for a rec-room, home gym, office, or guest suite. With a total of 3.5 bathrooms throughout the home, there's plenty of space and comfort for the whole family. An attached garage with inside entry and a 200-amp hydro service make this home as practical as it is beautiful. Located in a quiet, family-friendly neighbourhood close to parks, schools, local wineries, and just minutes to the QEW, this home is the perfect blend of style, space, and convenience. Don’t miss your chance to make this exceptional Beamsville property your next home! (id:59646)
3230 New Street Unit# 3
Burlington, Ontario
Welcome home to the Terrace at 3230 New Street; an entertainer's delight with plenty of space for all your guests. This Executive Townhome has a magnificent sun filled great room boasting 15.5' cathedral ceilings, a gas fireplace, open concept kitchen / living / dining plus a walk out to the outdoor terrace. The oversized island in this chef style kitchen has plenty of room to gather around as you create great meals and last memories with your guests. Head down the hall to find 2 generous size bedrooms along with a main level primary retreat with tons of storage, a large walk-through closet and your own 5 pc bathroom equipped with its own modern stand up shower, double sinks and soaker tub. The second bedroom has ensuite privilege to the main floors' 4 pc bathroom. Laundry is also easily accessible as it is located on the main level. Head downstairs to a fully finished basement with a flex space that one could use as an office, gym, den, bedroom or anything you may need; the possibilities are endless. This home offers inside garage entry and a ton of storage for all your seasonals. If you are looking for luxurious, turnkey living, then this is the home for you. Professionally decorated and maintained, very welcoming with a location that can't be beat. Walk to downtown, parks, schools and shopping. Don't wait, book your private showing today! (id:59646)
201 - 11c Salt Dock Road
Parry Sound, Ontario
IMAGINE GEORGIAN BAY WATERFRONT VIEWS from your home! STUNNING SUNSETS! From the moment you enter, you'll be captivated by the Open Concept Design, 1093 sq ft, Custom LED pot lighting throughout, New kitchen with custom cabinetry & hardware, Quartz countertops, Updated Stainless steel appliances, Large peninsula ideal for entertaining, 2 bedrooms + den, Primary bedroom features ensuite & Walk-in closet, 2nd bedroom offers private access with adjacent updated 3 pc bath, Granite counters, New Custom lighting & glass doors, Den/3rd bedroom/Media room features built in cabinetry, Custom blinds throughout, Walk-in pantry with built-in shelving. Convenient underground parking & storage, Natural gas in floor radiant heating, Air conditioning, Low utility costs, Enjoy unobstructed WATERFRONT VIEWS of GEORGIAN BAY from your private balcony w/gas bbq hook up, SPECTACULAR SUNSETS! Located in Parry Sounds Premier Waterfront Condos Granite Harbour, Steps to the Georgian Bay fitness/hiking trails leading you right to the town, Beach, Sailing club, Marina, Restaurants & Stockey Entertainment Centre. Easy Waterfront Living at its Best! (id:59646)
886160 Oxford Road 8
Bright, Ontario
Don’t miss this rare opportunity to acquire a unique and private property situated on over 3 acres of beautifully manicured lawn just on the outskirts of Bright. This 3-bedroom raised bungalow features a recently remodelled open-concept kitchen (April 2025), glass sliding doors off the kitchen that lead to a 12'x30' composite deck (2021) that is perfect for entertaining family and friends that over look your private back gardens, gazebo and hot tub (optional), and a 50-year warranty metal roof. The house also includes 2 additional bedrooms or offices on the lower level and features large windows that provide plenty of natural light throughout the home, creating a warm and inviting atmosphere. The property further includes a fully equipped 1,575 sq. ft. workshop complete with a bathroom and its own separate electrical service, making it ideal for business, hobby, or storage use. You’ll also find a Seacan shop and multiple versatile outbuildings—offering incredible flexibility for hobbyists, entrepreneurs, or those needing extra space. Both the home and the workshop are equipped with efficient geothermal heating and cooling systems (2016), ensuring year-round comfort and energy savings. Close to Kitchener, Woodstock, and Innerkip, and only a 10-minute drive to Highway 401, this property combines the peace of rural living with unbeatable convenience. With its blend of modern upgrades, functional outbuildings, and prime location, this one-of-a-kind property is a must-see!!! (id:59646)
155 Caroline Street S Unit# 511
Waterloo, Ontario
Welcome to Caroline Street Private Residences in Uptown Waterloo! Stunning Open Concept 1 bed, 1 bath unit on the 5th floor offering a 142 sq. ft. balcony which provides tons of natural light. The building itself offers state of the art Amenities such as secure entrance, Concierge Services, rental guest suites, fitness centre, party room, rooftop terrace with BBQ and even a Putting Green. This building is just steps to LRT, walk to Vincenzo's, Bauer Kitchen, Belmont Village, Uptown Waterloo and so much more. Tenant responsible for Hydro, Water, Cable, Internet. This unit has a great layout and modern finishes. (id:59646)
47 Sog Je Wa Sa Drive
Native Leased Lands, Ontario
Riverfront at its best! Well maintained, 3 bedroom, 3 season cottage on the Sauble River, Chief's Point. What a beautiful private lot and cottage is move in ready! Open concept living/dining/kitchen area all with terrific water views beyond the spacious front yard which is facing South. Loads of extras for ultimate cottage living, including air tight fireplace, add-on storage/workshop. Private walk out deck with patio plus walkway leading to 98 feet of waterfront and a second deck/patio riverside. Enjoy the quiet river boating activity either as a spectator or partake in the benefits of boating access at your front door! Sitting around the outdoor firepit watching sunsets and a campfire by the river is the best relaxation! A playground for water sports or quiet walks! Don't miss out! Most contents included. New roof 2025! Annual Lease $9,600 and Service Fee 1,200. (id:59646)
1190 South Morrison Lake Road
Gravenhurst (Wood (Gravenhurst)), Ontario
Nestled on the serene shores of Morrison Lake, this fully winterized, four-season lakefront cottage offers the perfect retreat from the hustle and bustle of city life. With 122 feet of sandy shoreline, a gentle entry for swimming, and deeper water at the end of the dock, this property is ideal for both relaxation and adventure. Enjoy breathtaking northwest views from the lakeside deck, just steps from the water, thanks to a grandfathered setback. The family-friendly lot features a beautiful sandy beach and a dedicated play area, making it a haven for children and guests alike.The updated two-bedroom, one-bath bungalow boasts a bright and airy open-concept living space with warm wood floors and a cozy propane stove, perfect for chilly evenings. Step outside onto the expansive deck, designed for effortless entertaining, whether you're grilling, watching the stars or enjoying a peaceful morning coffee. Recent upgrades include a new propane furnace, a UV filtration system, a newer washer and dryer, a spray-foamed crawl space, and a new waterfront deck. The level driveway leads directly to the cottage, ensuring easy year-round access from the municipally maintained road. Beyond summer enjoyment, this property shines in the winter with excellent snowmobile trails and ice fishing opportunities. Whether you're seeking a personal lakeside sanctuary or an investment property with rental potential, this charming cottage checks all the boxes. Priced competitively for ease of financing, this is a rare opportunity to own a piece of paradise on Morrison Lake. The proximity of this retreat to Toronto (just 1 hr 40 min away) make it a convenient yet idyllic escape from city life. (id:59646)
220 Turner Street
Saugeen Shores, Ontario
Nestled just one block from the shores of Lake Huron in the charming town of Southampton, this newly updated 3-bedroom bungalow offers a perfect blend of modern comforts and cozy charm. The main floor features a spacious living area, a bright and inviting 4-piece bathroom, and convenient main floor laundry. For added privacy and flexibility, enjoy a separate entrance leading to the upper-level loft, complete with its own kitchenette, 3-piece bath, and a spacious bedroom ideal for guests, a home office, or potential rental income. An electric heat pump has been added to the loft for added extra comfort. Step outside to the large backyard, where you'll find a charming bunkie perfect for extra storage, a hobby space, or even a cozy retreat. The attached one-car garage provides additional storage and parking.With its ideal location just a short walk from the beach, this property offers the ultimate blend of convenience, comfort, and potential. Don't miss the opportunity to make this unique home yours! (id:59646)
104 Garment Street Unit# 1004
Kitchener, Ontario
Sunlit Corner Unit in DTK | Parking, Locker & Amenities Welcome to 104 Garment Street – a stylish 700 sq ft 1-bedroom corner unit in the heart of Downtown Kitchener. With southwest exposure, this suite is filled with natural light throughout the day and offers sweeping city and park views from its private balcony. The open-concept layout features modern finishes, floor-to-ceiling windows, and a sleek kitchen with stainless steel appliances. Enjoy the convenience of underground parking and a storage locker, along with access to impressive building amenities including a rooftop terrace, fitness centre, and co-working space. Ideally located just a short walk to Victoria Park, the LRT, and some of DTK’s best restaurants, cafes, and tech offices, this unit is perfect for professionals, first-time buyers, or investors seeking a vibrant urban lifestyle. Whether you’re looking to move in or invest, you’ll appreciate that the current tenant is vacating at the end of June, offering flexibility for new ownership. (id:59646)
133 Chilton Drive
Stoney Creek, Ontario
Welcome to 133 Chilton Drive, located in family friendly Valley Park neighbourhood on beautiful, Stoney Creek mountain! With thousands of dollars spent, this lovingly maintained home is definitely not a drive by! Move in ready best describes the Open Concept main floor with Sharp Décor, featuring gleaming Hardwood Floors, Pot Lighting, Kitchen with Breakfast Bar and newer Appliances! The Dining Room has sliding doors leading to your mega Entertainment Backyard! This is the place where friends and family will gather for those special moments! Enjoy a massive 41' by 12' covered patio, stretching across the back of the house; Splash into the 18 round above ground Pool, with Change Room; Roast Marshmallows in the Fire Pit Area! Front & Back Yard sprinkler system! With over 2100 sq ft of finished living space, the wrought iron staircase leads to three Bedrooms with a handy Laundry and Bath with pocket door! The Basement can easily be an in-law suite with Kitchenette rough-in ready to go; a 2nd Laundry room, Bedroom and gorgeous 4 pc Bath with Jet tub & Shower. Parking for 4+ cars including 2 in the double car Garage (in tandem), 130' deep lot, fully fenced with no backyard neighbour! Book your showing today! (id:59646)
6 Sherwood Drive
Guelph, Ontario
Prime Building lot in an excellent area. This lot was the site of a previous home. Don't miss the rare opportunity. Contact the city regarding multiple unit possibility on this lot. (id:59646)
741 Broadway Street
Kincardine, Ontario
Prime Real Estate Development Site! 5.54 acre Multi-Residential Scenic Development site seems to have great potential for various purposes such as condos, apartments, or even a care home. This site is zoned for up to 195 units and can be built in separate stages up to 4 blocks. One of the standout features of this site is its natural topography, which could be utilized for underground parking, providing convenience and maximizing the use of space. Additionally, the large park area with Penetangore River frontage adds a beautiful touch to the surroundings, offering a serene and picturesque environment for potential residents. Another advantage of this location is its proximity to a shopping plaza, ensuring easy access to amenities and daily necessities for future residents. Being close to the corner of Broadway and Highway 21 also provides excellent connectivity and accessibility to major routes, making commuting and transportation a breeze. If you are genuinely interested in this opportunity, there is a due diligence information package available upon request. However, please note that serious inquiries will be required to sign a Non-Disclosure Agreement (NDA) to maintain confidentiality. Feel free to contact your REALTOR if you have any further questions. (id:59646)
251 Northfield Drive E Unit# 304
Waterloo, Ontario
Upgrade your lifestyle living in the Blackstone Condos. The unit includes one surface parking. This is relaxed city living inspired by Scandinavian living and designed around the comforts of a modern farmhouse. From the fully equipped gym and co-working space, to the expansive great party room and lounge, hot tub, outdoor BBQ space and retail on the ground floor. As a Blackstone tenant you have full access to all amenities across all the buildings. Amenities also include keyless entry, bike storage, and a pet wash station. Enjoy full use of the terrace which is a beautiful oasis located on the 2nd floor of building one. With manicured gardens and modern outdoor furnishings, the terrace is a serene, relaxing space, perfect for entertaining or just simply getting some fresh air, a gas fire pit, loungers and dinettes ensure you have everything you need for dinner and drinks under the stars. Internet is included in your rent with ROGERS. Tenants pay hydro and water based on usage. Blackstone Condos are right next to Deer Run Park Children's Play Area. Retail at ground level of building one includes a nail salon, hair lounge, bakery, and across the parking a variety of restaurants. Conestoga Mall and LRT station are just minutes away. St Jacobs Farmer's Market and highway 7/8 access are also nearby. (id:59646)
533 Little Dover Crescent
Waterloo, Ontario
** Open House Sat 2:00-4:00pm** Welcome to 533 Little Dover Cr , Waterloo! located in one of the most desirable neighborhoods Eastbridge. This sought-after community is known for its top-rated schools, including Lester B. Pearson and Bluevale C.I, making it an ideal choice for growing families. This stunning detached home offers 3+1-bedroom 4- bathroom and double car garage. Recently, it was renovated from top to bottom. Finished basement with a big bedroom/a full bathroom and a large recreation room. This is a truly carpet free house, Main and second floor luxury engineer hardwood installed 2025, The kitchen is fully equipped with recently updated quartz countertop 2025 & a brand-new stove 2025. Moving upstairs, you'll find a beautiful and bright upper family room with a cathedral ceiling. Couple stairs up there are 3 spacious bedrooms & a full 4pc bathroom with a whirlpool, Master bedroom with 3pc ensuite. All the bedrooms are generously sized features ample natural light & well-organised closets. The fully finished basement that offers endless possibilities! This level includes a huge recreation room and a bedroom with a 3pc bathroom. Step outside to the fully fenced backyard, a deck is ready for host summer BBq's. Some windows are being replaced 2025. A new interlock driveway installed 2025. A short drive from Conestoga Mall, Universities, St. Jacobs Market. This is a rare opportunity to own a beautiful home in a fantastic location! Don’t miss out—Book your private showing today! (id:59646)
427 Regent Street
London East (East B), Ontario
Nestled in desirable Old North, this 4 bedroom 2-storey family home has great curb appeal and is filled with character and charm. The front entrance is highlighted by a flagstone path leading to the front door where the foyer greets you with lots of natural light and space. The main floor featuring hardwood flooring starts off in the gorgeous family room with fireplace, mantle and French doors leading to the living room that has built-in storage and access to the backyard. The formal dining area is bright with wainscotting and accent walls as well as direct access to the kitchen. The designer eat-in kitchen comes complete with stainless steel appliances, hard surface countertops and oversized island with bar seating. On the second level the primary bedroom suite is the highlight. Complete with an amazing designer walk-in closet, the primary bedroom also has a luxurious ensuite bathroom boasting heated floors, hard surface countertops, double-vanity, hidden mirror TV, soaker tub and a tiled shower with glass door, as well as heated toilet. There are an additional 3 bedrooms as well as a full 5-piece bathroom with heated floor and a laundry area on the second level. The basement has a large rec room with accented storage wall and a 4-piece bathroom with tub/shower. The backyard has an amazing screened in covered porch area complete with ceiling fan, bar area and a fire table. Additional highlights include electric blinds in ensuite bath, controlled music with ceiling speakers in family room as well as primary bedroom, ensuite and walk in closet. Book your private viewing today! (id:59646)
2426 Tait Avenue
Burlington, Ontario
This perfectly kept, move in condition home, ideally situated in the family friendly mountainside community. Features 3 bedrooms, hardwood flooring, finished lower level family room, freshly painted through out in neutral tones, kitchen countertops '25, and electrical panel '24. Generous sized fenced backyard great for entertaining or family gatherings and activities. Centrally located close to schools, shopping and parks, with easy highway access. (id:59646)
Lot 63 Fourth Road - 746112 Township Road 4 Road
Blandford-Blenheim, Ontario
Welcome to the sought after community of Forest Estates. This 2 bed, 2 bath modular home has arguably the nicest lawn in the park. It has been very well cared for. Includes newer appliances, riding lawn mower, 2 storage sheds as well as a generator to power the entire home if required. The property included a large double wide driveway to park 8 cars, as well as a carport to protect some from the elements. Large covered rear deck ,to enjoy the quiet & private backyard. Inside you will find a large living and dining room, that have all been drywalled and upgraded insulation added. The primary bedroom has a 2pc ensuite with walk in closet and just steps away for the laundry closet. The beautiful updated main bathroom, has a stunning glass shower and an elegant new vanity. Low park fees and streets are paved, 1 share to be transferred. (id:59646)
121 Falconer Drive Unit# 27
Mississauga, Ontario
Beautiful 3 Bed, 2.5-Bath End Unit Townhome! Welcome to this bright and spacious 3-bedroom, 2.5-bath end unit condo townhouse featuring a single-car garage. Enjoy cooking in the modern kitchen with stylish finishes, relax in the renovated bathrooms, and spread out in the fully finished basement — perfect for a home office, gym, or extra living space. Step outside to your peaceful, fenced yard — a private oasis ideal for morning coffee or evening unwinding. With the bonus of only one shared wall, this end unit offers extra windows, natural light, and added privacy. A true turnkey home that combines comfort, style, and convenience! (id:59646)
5120 Pineridge Drive
Milton (Na Rural Nassagaweya), Ontario
Spacious 4-bedroom family home on rare cul-de-sac street with 2 acres of private rural living. With easy access to GO Train (Acton GO), Georgetown, Milton, Guelph, and the 401, this is a rare opportunity to enjoy the splendour of country living on a safe and comfortable side street. With four generous bedrooms, primary with en-suite, recently renovated kitchen with granite counters, premium appliances, island and large pantry, open plan living with eat in kitchen and den plus two additional reception rooms configured in your choice between Living Room, large Dining Room, or Office. Large two car garage, with side wing entrance leading to a charming laundry room, mud room area, and 2 piece bathroom ideal for containing the busyness of family life. Fully furnished basement with so much space, 1503sqft to create zones for a cozy den by the wood stove, large screen TV movie area, play area, games area, and exercise area. Plus generous utility and storage rooms. Outside living offers exceptional privacy, established perennial gardens, a large flag stone back deck with fire pit, newly installed (2023) 10 X 14 shed, and the pièce de resistance a fully insulated, hydro powered, on concrete foundation bunkie to configure as you please - art studio, separate 1st or 2nd home office, she-shed, man-cave, or kids retreat. With hard wood floor through the main and upper levels and oozing natural beauty at each window and gardenscape, don't pass up this opportunity to enjoy the peace and tranquility of country living within a 20 minutes drive of three major towns. (id:59646)
714 6th Avenue
Tay (Port Mcnicoll), Ontario
Full of Charm & Possibility! If you're drawn to homes with character, you'll want to see this one. This 2.5-storey gem offers a timeless feel with just the right amount of space and personality. Step inside and you're greeted by a spacious eat-in kitchen. The living and dining areas flow comfortably, making it easy to entertain or relax. With 3+ bedrooms, 2 bathrooms, and a finished loft, there's plenty of room for everyone! Whether you're growing a family or creating a home office. Enjoy the outdoors from the covered front porch or soak up the sunshine from the second-floor balcony. The fenced yard is great for kids, pets, or gardening, and the garage offers added storage or workshop potential. With gas heat, main floor laundry, and a location just minutes from local amenities and the shores of beautiful Georgian Bay, this home blends comfort, charm, and convenience. Priced to sell! This one wont last long. What are you waiting for? (id:59646)
770 Sixth Avenue
Tay (Port Mcnicoll), Ontario
Opportunity with Charm & Potential! Perfect for first-time buyers or investors, this 3-bedroom, 3-bathroom home offers space, character, and the chance to make it your own. Inside, you'll find a functional galley-style kitchen, a dedicated dining room, a cozy sunroom, and a large covered front porch, ideal for morning coffee and tea. The home is heated with gas heat, keeping things warm and comfortable year-round. The 104" x 125" corner lot offers a fenced yard, plenty of parking, with a single car garage and two detached garages, perfect for your tools, toys, or future projects. And the location? Just a short walk to local amenities and the stunning shoreline of Georgian Bay. Whether you're looking for a personal project or your next investment property, this one is brimming with possibility. With a little TLC, this could be the home (or investment) you've been waiting for. (id:59646)
304 - 1 Chamberlain Crescent
Collingwood, Ontario
Welcome to Dwell at Creekside, an exclusive offering from award-winning Devonleigh Homes, where luxury meets lifestyle in the heart of Ontario's four-season playground. Perfectly positioned between the majestic Blue Mountains, the sparkling shores of Georgian Bay, and the charming, historic town of Collingwood, this rarely available 3-bedroom, 2-bathroom top-floor condo offers the best of nature, featuring a South facing private terrace with gorgeous views to the escarpment and Osler Bluff. Spanning over 1,200 SF, this exceptional residence features a bright and airy open-concept kitchen, dining, and living space, perfect for entertaining or quiet evenings at home. Step out onto your private 94 sq.ft. terrace and enjoy serene views across a tranquil pond-your own peaceful retreat. Built with over $50,000 in builder upgrades, including: California shutters throughout, Quartz countertops in kitchen and both bathroom, Extended kitchen cabinetry to the ceiling, Designer-upgraded washrooms and premium flooring, Dedicated laundry room with convenient stackable washer & dryer. Additional features include: Designated outdoor parking + guest parking, Assigned lower-level locker and extra bicycle storage, Optional second parking space available for $50/month via property management, and Residents lounge with kitchenette for gatherings and meetings. Whether you're seeking a year-round residence, a weekend getaway, or a sophisticated investment, this rare third-floor, 3-bedroom condo offers comfort, style, and a coveted location. Don't miss your chance to own a piece of Dwell at Creekside-where refined living meets the natural beauty of Southern Georgian Bay. (id:59646)
515 Winston Road Unit# 79
Grimsby, Ontario
Stunning fully remodeled 2024 luxury end-unit freehold townhome, true magazine-worthy living, located in sought-after Grimsby Beach, corner unit offers extra light, privacy & double-wide 2-car driveway, inside entry from garage conveniently located on driver's side, seamless open-concept layout flows effortlessly throughout, custom eat-in bench in dining ideal for kids or dinner guests, chef’s kitchen with premium finishes, gas BBQ hook-up on one of the largest townhome patios in Grimsby Beach, perfect for entertaining, breathtaking Lake Ontario views from upper Primary Suite balcony & back yard patio, enjoy Grimsby's most beautiful sunsets, primary suite features double French doors for cross breeze & serene relaxation, custom shades & blinds on every window, no carpet except bedrooms for easy maintenance, all rooms updated with Forge Steel & Silver Plate Sherwin Williams Emerald eggshell designer finishes, Basement waiting for creative design with rough-in for bath in basement, ample amounts of visitor parking moments to projected Casablanca GO Station, This is it!! A 10+++ of LAKESIDE LIVING! Please note: Property comes fully furnished! (id:59646)
732 Eleventh Avenue Unit# B
Hamilton, Ontario
Experience the perfect blend of comfort and functionality in this newly built apartment at 732 11th Ave, Hamilton. This spacious 750-square-foot layout includes 2 bedrooms plus a bathroom. The apartment is bathed in natural light, thanks to its large windows that enhance the airy, welcoming atmosphere. The well-appointed bathroom features contemporary fixtures, while the generously sized bedrooms provide both comfort and privacy. Whether you’re working from home or relaxing in the open living areas, this apartment is designed for modern living. This unit has exclusive access to the backyard. Don't miss the opportunity to enjoy this brand-new, never-lived-in gem! 3 Minute drive to the Lincoln Alexander Parkway and Huntington Park Rec Centre, 5 Minute drive to Limeridge Mall, and multiple grocery stores, and under ten minutes to Juravinski hospital, St. Joes Hospital and Mohawk College. Parking: One lane for 60 dollars/month (if available). Utilities: Separate hydro meter (100 percent) + 50 percent gas & 30 percent water. (id:59646)
42 Seneca Street Street
Cayuga, Ontario
Welcome to 42 Seneca St. In Cayuga. A Beautiful 3+2 Bedroom Bungalow in a quiet family neighbourhood. This home features updated floors, trim, kitchen & 4 piece bathroom with main floor laundry privilege. The lower level offers a separate entrance for a possible in-law suite. It features 2 bedrooms, 3 piece bath, a separate laundry room, a cozy gas fireplace and large windows offering lots of natural light. This home is close to great schools, & parks and within walking distance to the Grocery Store, Banks & all other amenities (id:59646)
19 - 152 Fairway Crescent
Collingwood, Ontario
This charming 2-bedroom, 2-bathroom condo is the perfect retreat for those seeking a peaceful and comfortable lifestyle. Its spacious, open-concept offers a relaxing space to unwind or entertain family and friends. The fully equipped kitchen is ideal for cooking up delicious meals, and the generous front closet makes it easy to keep everything neatly organized. With an attached garage, you'll enjoy the convenience of direct access to your vehicle and extra space for storage.Large windows throughout invite an abundance of natural light, creating a bright, airy ambience that's perfect for enjoying your morning coffee. Whether you're looking for a full-time home or a weekend getaway, this condo is designed with comfort and convenience in mind. Located just minutes from Georgian Bay, scenic walking and biking trails, top-rated golf courses, and Blue Mountain Ski Resort, this home offers endless opportunities to explore and enjoy the great outdoors. Its the ideal place to relax, recharge, and make the most of your retirement or weekend escapes. (id:59646)
3109 Watercliffe Court
Oakville (Bc Bronte Creek), Ontario
Gorgeous 3 Bedroom 4 bath Fernbrook Chateau Series Townhome is Located on a quiet Cul de sac on ravine. This home is situated in a premium court location within an enclave of elegant homes. Luxury awaits inside starting with cathedral hall ceiling & hugh upper window. Many impressive finishes, Hardwood floors on Main level, cornice moldings, two gas fireplaces, beautifully appointed renovated kitchen cabinets with island & quartz countertops (2024) and pantry. Stainless steel appliances, and wine fridge. Laundry facilities upstairs. Large primary with Juliette balcony sliding doors & ensuite bath. Surround speakers are available in the living areas, downstairs games/family room, and outdoor deck. Lower-level games/family room features wet bar, an additional wine fridge, a gas fireplace & cabinet built-ins. Walk out to a beautifully maintained backyard viewing lush ravine & powered garden shed and garden lighting. The backyard & front yard feature artificial turf for easy maintenance. Enjoy views of the ravine and gardens from the composite deck with glass railings. A gas outlet connected for BBQ and firepit. Additional paver walk-out terrace is located below deck with gardens that completes this luxurious backyard. 2 car garage & additional parking for 4 extra cars. Amazing location: Close to highways, trails, hospital, shopping, schools. GO station, Bronte Provincial Park. (id:59646)

