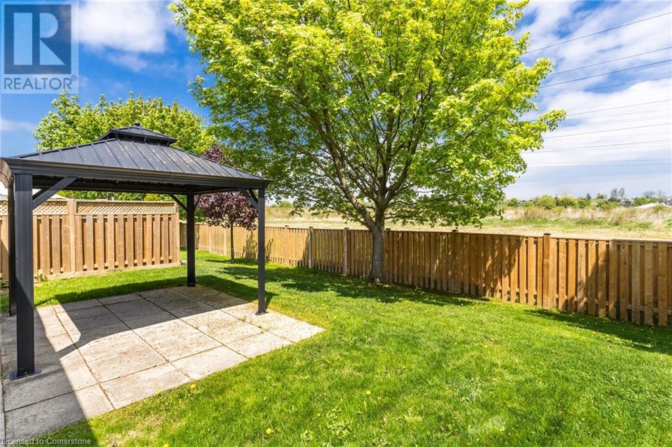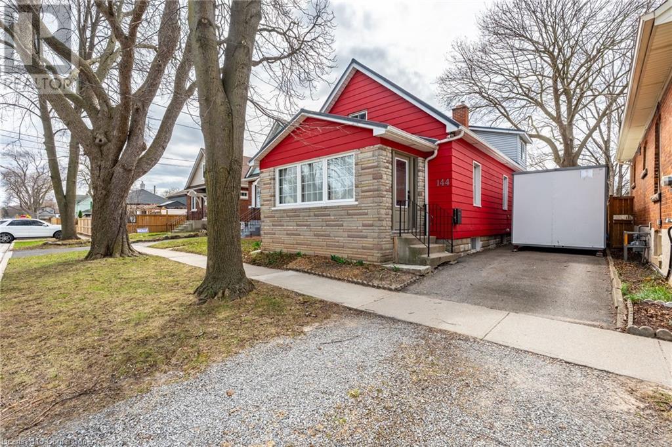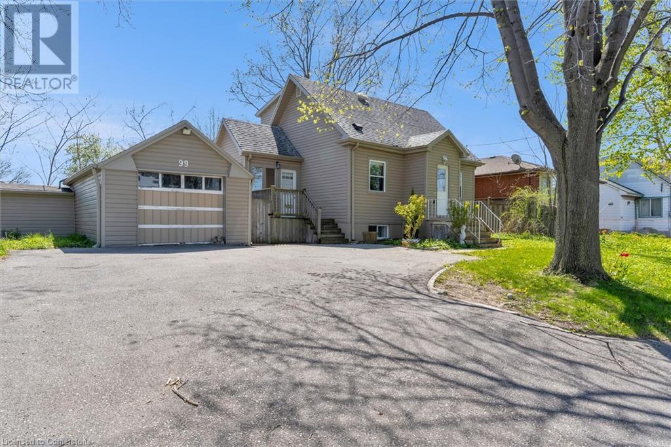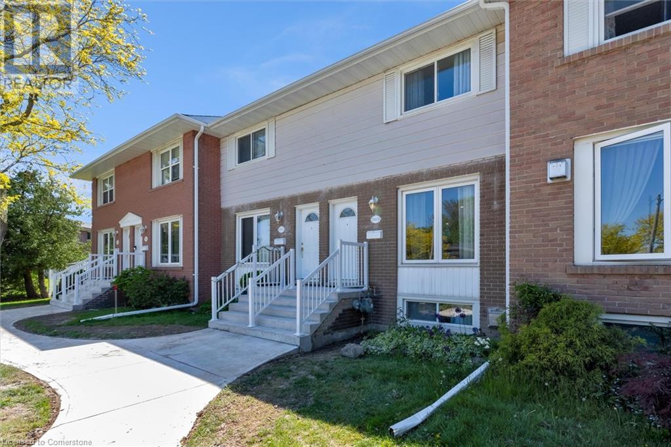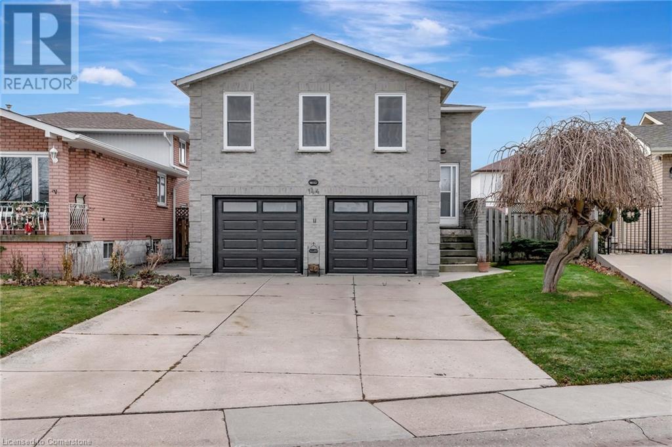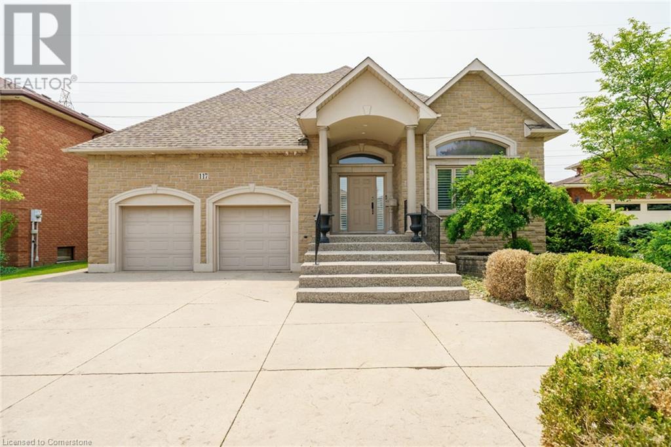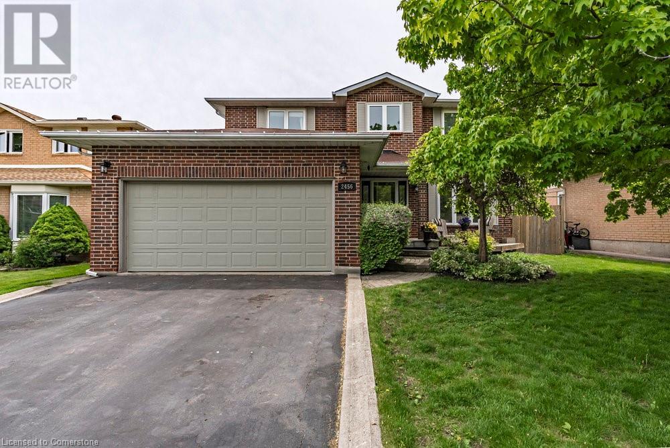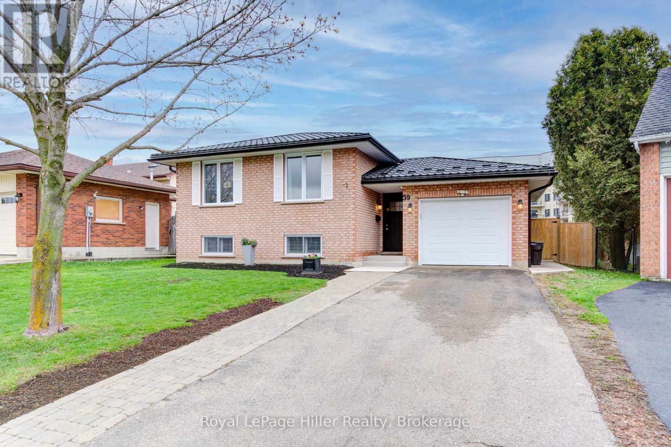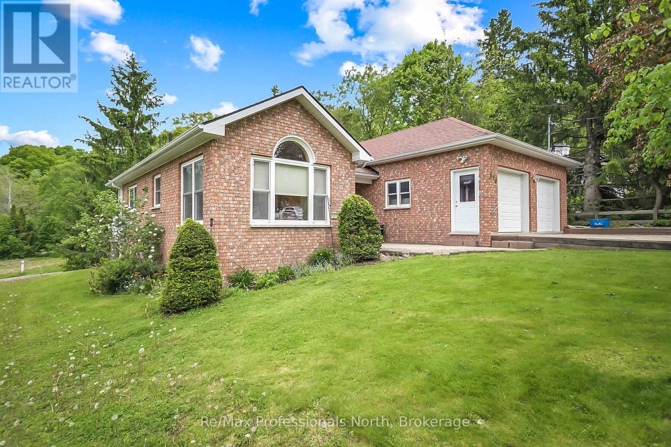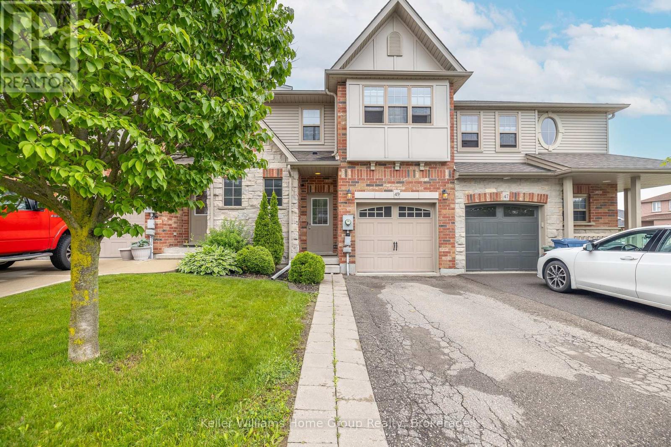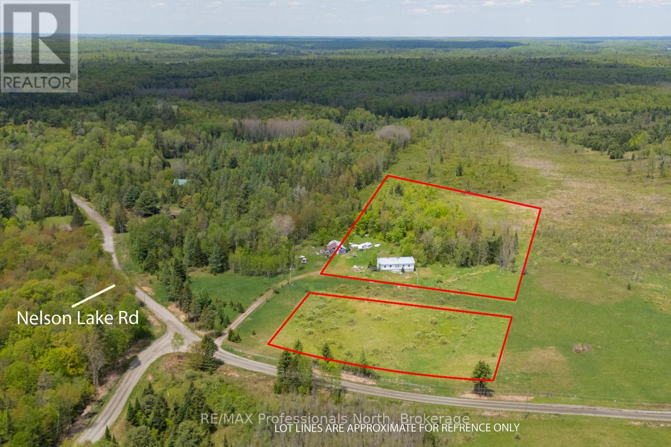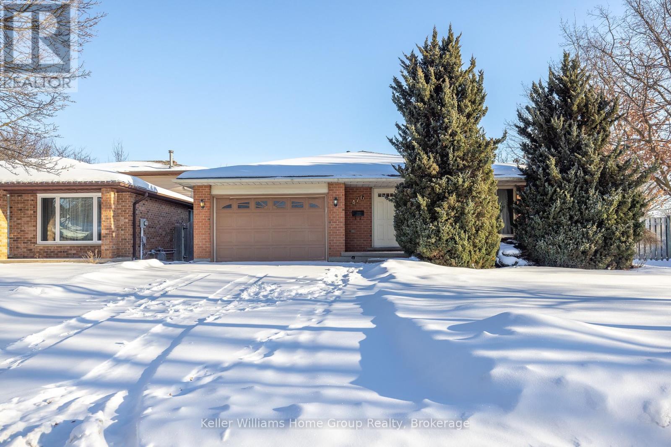78 Gladstone Avenue
Brantford, Ontario
Step into 78 Gladstone Ave in one of Ontario's most popular places to live. This house is as cute as a button, well maintained and recently modernized. Here's your chance to get your start in the exciting City of Brantford! This home has truly been well cared for and boasts a private backyard oasis with a covered patio and HEATED detached garage. I know, it's hard not to notice just how cozy it feels, yet still bright and airy with the open concept kitchen and living room, the generous sized bathroom with a huge tiled tub and a separate dining room, that you could easily be turned back into a third bedroom if needed! This home blends the perfect mixture of contemporary living with a rustic appeal. It recently has gotten the face lift it deserves and was done right. As you step in you will notice immediately the gorgeous hand scraped laminate flooring that runs throughout the entire main level. Stepping into the kitchen area you will see the updates that give it the modern touch that will make you fall in love. Heading upstairs, you won't be able to take your eyes off the gorgeous hardwood steps, finished perfectly to match the existing design of the house. The upper level of the home offers 2 generous sized bedrooms with large closets for storage. Saving the best for last.. take a step outside and see for yourself just how perfect your new backyard is, being the go to spot for entertaining all your family and friends. The large gazebo and seating area makes it hard to imagine your life indoors, either curling up with a book by the fire or watching the sun set, it really makes you feel right at home. Maybe a book by the fire isn't your cup of tea, maybe it's getting some grease under your fingernails and putting in some work on that weekend project, well it's time you treat yourself to the garage you've been waiting for. Insulated and heated with full electrical hook ups, finished to be a workshop or man cave, if you can dream it you can have it here!! Welcome, HOME. (id:59646)
56 Northern Breeze Street
Mount Hope, Ontario
Welcome home to 56 Northern Breeze in the highly desired community of Twenty Place. Make it your own! Offering a bright and spacious main floor with 9” ceilings. This home boasts a spacious primary bedroom with ensuite and additional bedroom and bathroom. Enjoy the large living/dining room perfect for entertaining. Gaze at the changing seasons through the large widows overlooking the beautiful backyard with gazebo. This home provides an inviting eat in kitchen and convenient main floor laundry room with inside access to a sought after double car garage. This thriving community offers many amenities including Clubhouse, pool, Pickle ball, shuffleboard, gym, sauna, hot tub and social groups. Close to shopping and highway access, this home won’t last! (id:59646)
144 Dufferin Street E
St. Catharines, Ontario
Welcome to this charming century home set on a large, private lot surrounded by mature trees and lush landscaping. This property offers a rare blend of timeless character and thoughtful modern upgrades. Step inside to discover a bright and stylish interior featuring updated hardwood floors, contemporary lighting and a fully updated kitchen with sleek cabinetry. The main floor includes two comfortable sized bedrooms and a full 4-piece bathroom, while the insulated attic – with a cozy loft area – offers flexible space for a third bedroom, home office or creative retreat. Significant updates completed between 2018 and 2020 include a metal roof, new eavestroughs, high-efficiency furnace and A/C (with transferable warranty until 2029), a wood privacy fence, and a spacious deck perfect for entertaining. Located within walking distance to schools, parks, a dog park, community centre and local sports amenities, this home also provides easy access to the QEW, Hwy 406 and GO transit. Downtown St. Catharines is just minutes away, offering a vibrant mix of entertainment, dining and festivals, all within reach of the natural beauty of the Niagara Region. Don’t be TOO LATE! (id:59646)
67 Bridgeport Crescent
Hamilton, Ontario
Welcome to this newly renovated dream home in one of Ancaster’s most sought-after neighborhoods! This 4+2 bedroom, 3.5 bathroom stunner offers 2,674 sq ft above ground, plus a fully finished 1,196 sq ft in-law suite — the perfect blend of luxury living and smart investment potential. Step inside to discover soaring 20-foot ceilings in the living room, new laminate flooring, new porcelain tile in the main kitchen and above-grade bathrooms, fresh paint, and all-new lighting throughout. The main kitchen and all above-grade bathrooms feature new quartz countertops and quartz backsplash, paired with stainless steel appliances in both kitchens, for a clean, modern finish. The spacious primary and secondary bedrooms each include walk-in closets, while the lower level offers two additional bedrooms, a 4-piece bathroom, a second kitchen, and a bright living area — perfect for multi-generational living or rental income. Outside, enjoy a private backyard, 2-car garage, and 2-car driveway - freshly re-asphalted in May 2025. Whether you're searching for a forever home or a turn-key income opportunity, this property delivers on all fronts — style, space, and smart value. Some photos have been virtually staged. (id:59646)
99 Mohawk Road W
Hamilton, Ontario
Discover this stunning 1-1/2 story detached residence in a highly sought-after neighbourhood on Hamilton’s West Mountain. This move-in ready property offers a perfect blend of comfort, space, and functionality, making it ideal for families or multi-generational living. This property also presents the opportunity to be converted into 2 lots for future development. It boasts 3 bedrooms and a 2-piece bath on the upper level, 4-piece on the main while the lower level features 1 bedroom, a 3-piece bathroom, kitchen, and is perfect for an in-law suite or rental potential. Additional features include a detached garage, private driveway with parking for up to 6 cars, and a fully fenced yard for optimal privacy – perfect for families and entertaining. Located in close proximity to schools, parks, shopping, transit, and major highways, this home presents an incredible opportunity in a highly desirable area. (id:59646)
91 Aurora Street
Hamilton, Ontario
Delightful property nestled at the foot of the escarpment on a quiet street—a dream for outdoor enthusiasts who love cycling, hiking, and walking trails. Offering both convenience and character, just steps from public transit and boasts a spacious driveway with ample parking. Inside, the lovingly maintained home features an inviting living area that seamlessly flows into an oversized dining room & well-appointed kitchen. Two cozy bedrooms, one of which includes a staircase leading to an attic space—an excellent opportunity to create a teen retreat, or home office with your finishing touches. The spa-like washroom is a standout! The spacious mudroom/laundry room offers easy access to the fully fenced low maintenance private yard. This space is thoughtfully designed with a generous oversized closet, perfect for storing bicycles and other essentials. Private driveway for your vehicle, and addl street parking available. The location is unbeatable—within walking distance of the GO Station, St. Joe’s, Hamilton General Hospital, Corktown Park, Rail Trail Dog Park, the Escarpment Rail Trail, downtown, and a diverse selection of fantastic restaurants. This charming home offers the perfect blend of character, comfort, and location! (id:59646)
60 Howe Avenue
Hamilton, Ontario
Welcome to 60 Howe Ave, a speculator home in an ideal location. Nestled in a family friendly neighborhood in the heart of Hamilton Mountain, close to expressway, Mohawk College, shops, buses, parks, & downtown access. This home has been fully renovated with no expense spared! Outside, you will notice a quaint curb appeal, large covered front porch & recent metal roof. The fully fenced rear yard has a beautiful covered patio & access to the oversized garage. When you walk inside you will be greeted by the breathtaking kitchen and open concept layout. Also on the main floor a full luxury bathroom and two bedrooms, perfect for anyone that does not want to do any stairs! On the 2nd floor, there are two more bedrooms & another stunning bathroom ideal for a large family. Lastly there is a fully renovated in-law suite in the basement with its own separate entrance! With 2 more bedrooms, a recent kitchen and another beautiful bathroom, it is the perfect in-law suite. This house has everything done for you, just move in and enjoy! Perfect for families, investors or couples that would love to have the income potential. Shows 10+ (id:59646)
224 Pumpkin Pass
Binbrook, Ontario
Stunning, spacious and sun filled newer house on a premium corner lot facing a pond in a fantastic family-oriented neighborhood offers AN ABUNDANCE OF VALUE! Built in 2016 it offers over 4000 sq. ft of living space for your enjoyment! Elegance greets you at the door with cathedral ceilings, white ceramic floors, and a classic curved oak staircase. The wide open concept layout boasting 9ft ceilings gives you a sense of peace and serenity. The formal dining room with two large vertical windows and tea room is a perfect setting to entertain your guests. See yourself relaxing in the immense living room in front of a warm double fireplace. The kitchen is complete with Stainless Steel Samsung appliances including a double door fridge and a gas stove, ideal for the chef of the family. Upper level includes an enormous Primary Bedroom, complete with a 5pc ensuite and large walk-in closet. 3 generous size bedrooms and a 4 pc Bathroom. One includes a massive arched window and walk-in closet. The laundry room is complete with sink, Samsung washer and dryer and yet another beautiful vertical window. Walking distance to nearby elementary schools. Come see this house and make it YOUR NEXT HOME! (id:59646)
2101 Meadowbrook Road Unit# D
Burlington, Ontario
This stunning three bedroom townhouse, nestled in the highly sought-after Mountainside neighbourhood of Burlington, presents an exceptional opportunity for first-time homebuyers or young families to reside in a fantastic area. Meticulously maintained, this residence boasts two spacious bedrooms upstairs accompanied by a 4-piece bathroom, and a generously sized bedroom in the basement complemented by a 3-piece bathroom. The main floor features an updated living room floor and kitchen as well as pot lights throughout. Conveniently located in close proximity to parks, schools, shopping, restaurants, and minutes from the QEW, this property is a rare find. Book a private tour at your earliest convenience to avoid missing this exceptional opportunity. (id:59646)
80 Laurendale Avenue Unit# Lower
Waterdown, Ontario
Beautiful 2 bedroom basement apartment for immediate occupancy. Very bright Unit. Renovated lovely kitchen with all new stainless steel appliances and an abundance of cabinetry. Ensuite laundry room! Bedrooms with laminate flooring, mirrored closet doors and a window perfect for natural lighting. This is a great unit located in a great neighborhood. *35% of the utility bill to be paid every month* (id:59646)
144 Ravenbury Drive Unit# Upper
Hamilton, Ontario
Fully renovated! Featuring 2 bedrooms 2 bathrooms, Large open concept living room & dining room with tons of light. The gourmet Kitchen is spacious with lots of counter space and with Breakfast nook. All new stainless steel appliances. Ensuite Laundry in main bathroom. Private fenced yard for you to enjoy barbecues/quiet evenings. 2 tandem parking spaces included. All this is sure to appeal to many! AAA++ Tenants only. Property is close to all amenities, and minutes to Hospitals in the Hamilton area. Minutes to Mohawk College and McMaster University (id:59646)
117 Christopher Drive
Hamilton, Ontario
Welcome to 117 Christopher Drive! This exceptional bungalow is a true masterpiece, custom-built to the highest standards, offering over 4,000 sq. ft. of beautifully finished living space. With 2+2 bedrooms, 5 bathrooms, and 2 fully equipped kitchens, this home is perfect for large or extended families. The fully independent in-law suite features 8.5-ft ceilings and its own private walk-up to the garage and side entrance. Ideal for entertaining, this home boasts a covered deck, a stunning saltwater inground pool (installed in 2020), and an outdoor bathroom, creating the perfect setting for relaxation and gatherings. (id:59646)
2456 Overton Drive
Burlington, Ontario
Great Family Home in Desirable Brant Hills! This hidden gem in family-friendly Brant Hills offers 3+1 bedrooms, 4 bathrooms, and over 3,000 sq/ft of living space! Thoughtfully designed for comfort and entertaining, the main level features a bright living and dining room, a cozy family room with a wood-burning fireplace, and an eat-in kitchen overlooking the backyard perfect for family meals. Upstairs, the primary suite boasts a walk-in closet and a private 4-piece ensuite, while the two additional bedrooms are spacious and share a well-appointed 4-piece main bathroom. The finished lower level is a fantastic bonus, featuring a large rec room ideal for movie nights, a bar area perfect for entertaining, an additional bedroom, and a 3-piece bathroom. Step outside to a beautiful backyard oasis, complete with a multi-level deck for summer BBQs and outdoor dining, plus a separate lounge space to unwind on warm evenings. Located in a wonderful neighborhood surrounded by young families, top-rated schools, scenic walking trails, golf courses, and convenient shopping. With easy access to highways and transit, this home truly has it all! Don't miss your chance to make this your next home book a showing today! (id:59646)
2183 Hunt Crescent
Burlington, Ontario
Spectacular 4-Bedroom Home in Sought-After Headon Forest! Welcome to this beautifully finished family home offering 1,960 sq ft of total living space on a quiet, family-friendly street in the desirable Headon Forest community. Thoughtfully updated from top to bottom, this home features a bright open-concept kitchen and family room, perfect for entertaining and everyday living. The main floor is warm and welcoming, while the finished basement provides bonus living space—ideal for a home office or bedroom, rec room, or play area. Upstairs, you'll find 3 spacious bedrooms and a renovated 3-piece bath. The main level includes a convenient powder room and access to the garage. Step outside to a tranquil and private backyard, beautifully landscaped to enjoy peaceful mornings or host summer BBQs. Close to top schools, parks, trails, shopping, and highways, this home truly checks all the boxes for families looking to settle in a prime Burlington neighbourhood. (id:59646)
287 Queen Street
Kincardine, Ontario
Welcome to this immaculate 3+1 bedroom, 1.5 bathroom semi-detached home with over 1800sf of finished space on 2 levels, perfectly situated just a few blocks from the beach and within walking distance to schools and vibrant downtown amenities. This move-in-ready property offers the ideal blend of comfort, convenience, and modern updates.Step inside to discover a bright, freshly painted interior featuring new flooring, stylish light fixtures, and some new appliances. The versatile layout includes three spacious bedrooms plus an additional room ideal for a home office or guest space, with direct patio access for seamless indoor-outdoor living. Enjoy your own private oasis in the fully fenced backyard, complete with beautifully maintained gardens, a sizeable storage shed with hydro perfect for hobbies or extra storage and a generous deck, ideal for entertaining or relaxing in the sunshine.Vacant and ready for a quick closing, this home is the perfect opportunity for those seeking a turnkey lifestyle in a prime location. Don't miss your chance to make this beachside beauty your own schedule your private showing today! (id:59646)
102 James Street
Burk's Falls, Ontario
102 James Street is the perfect blend of charm and modern convenience in this beautifully updated 1 1/2 storey home in Burk's Falls. With 3 spacious bedrooms and 2 bathrooms spread across 1,250 square feet, this home offers an exceptional use of space for growing families or first-time homebuyers. Enjoy a peaceful retreat in your fenced-in yard complete with a cozy fire pit and small garden, ideal for summer gatherings and outdoor relaxation. Located within walking distance to shopping and nestled in a quiet neighborhood, this home is not just a place to live; it's a lifestyle waiting to be embraced. Don't miss your chance to make this inviting haven yours! (id:59646)
59 Sprung Court
Stratford, Ontario
Charming 4-Bedroom Detached Bungalow with Modern Upgrades and attached garage on a super quiet Court! This beautifully updated detached bungalow is perfect for families or downsizers seeking comfort and convenience. Featuring 4 spacious bedrooms and 2 full washrooms, this home has been thoughtfully upgraded from top to bottom, inside and out! Enjoy peace of mind with a new steel roof, new doors and windows (2023), and a spacious fully fenced backyard with a large concrete pad for entertaining, plus a new shed (2024) for extra storage. New eves and gutter guards were also installed in (2024) Step inside to find new flooring throughout the basement and bedrooms and elegant crown moulding in the upper bedrooms (2023). The main floor offers a large living room that leads into the bright kitchen/dinning room that comes equipped with updated appliances and is ready for your culinary adventures. You will also find a spacious 4 pc bathroom and three bedrooms. The fully finished and renovated basement offers a large family room with new gas fireplace and built-in cabinetry (2023), creating a warm and inviting space for relaxation. It also offers an additional 3 piece bathroom and a 4th bedroom, plus a laundry room and a large storage room/workshop, plus a crawl space for extra storage. This home blends modern updates with timeless charm, Dont miss your chance to own this gem. Call your Realtor and book your showing today! ** This is a linked property.** (id:59646)
1023 South Ril Lake Road
Lake Of Bays (Ridout), Ontario
10+ acres of privacy in a natural woodland setting with 265 ft frontage on Ril Lake. Southern exposure at waterfront. The house is a solid, year round cottage or home. This quiet bay on popular Ril Lake is just hours to the GTA. House itself is spacious, has sun-filled rooms & bright open areas. Can accommodate a very large family, with a approximately 6,000 sq. ft. finished on 2 levels. Huge kitchen great for large family gatherings, oversized living room, dining room and kitchen. 360 ft deep drilled well. Two spacious bedrooms on main level & four large bedrooms on lower level. Close to Baysville and all its amenities of a small ATV friendly town. OFSC snowmobile trail are a sled ride from house. ATV heaven in the Summer months. And a fun motorboat lake! A paradise to enjoy, all year long. Chattels include brand new appliances, furniture and tvs for a turn-key experience. Furnace and A/C upgraded within 4 years. This property is ready to start your home or cottage dream. Ask listing agent about adding more bedrooms. (id:59646)
490 Brown Street
Gravenhurst (Muskoka (S)), Ontario
Solid, Stylish & Steps from Lake Muskoka - What More Could You Want? A well-built, all-brick, 3-bedroom, 3-bathroom bungalow in the heart of Gravenhurst, just a short stroll to the shimmering shores of Lake Muskoka. Whether you're upsizing, downsizing, or rightsizing, this home hits the sweet spot. From the moment you pull into the double garage (no more scraping windshields in winter, you're welcome), you'll sense the solid craftsmanship of this home. Step inside to a smart layout that keeps things interesting: from the front door edged sidelights through the French doors to the spacious living room flows seamlessly onto a large west-facing 305 sq. ft. deck where sunsets practically perform for you. The dining room is perfectly placed beside the kitchen with generous counter and cabinet space and island open to a family room with windows on 3 sides and a cathedral ceiling. Just two steps up, you'll find the large primary bedroom with 4 piece ensuite including steam shower, walk in closet; a second bedroom; a 2-piece powder room with laundry room; and convenient access to the 398 sq. ft. double garage. Downstairs, there's a third large bedroom with ensuite bathroom and walk-in closet; plus, substantial finished and unfinished areas that's basically a blank canvas for your dreams; think fourth bedroom, den, office, or epic rec room for all your hobbies, from gaming to yoga to that drum kit you swore you'd learn. Extras? Oh, yes: hardwood and heated floors, central air conditioning, central vacuum, low maintenance exterior and windows, beautifully landscaped yard, inground sprinkling system, paving stone walkway, a garden shed for all your gear, and a lush tree-lined yard that offers both privacy and curb appeal. This home delivers space, comfortable layout, substance, and clean additional space for potential finish all wrapped up in a prime location just steps from Muskoka's most iconic lake and 4 blocks to downtown. It is available immediately and move in ready. (id:59646)
49 Washburn Drive
Guelph (Grange Road), Ontario
Welcome to 49 Washburn Drive!!! Highly sought after east end FREEHOLD Townhouse. NO CONDO FEES! This ever popular area is in high demand and this 3 bed 2 bath home includes a large master with ensuite privileges, with an oversized spa like bathtub to come home to and unwind. And you can stay relaxed with the upstairs laundry for your convenience. You can also find two more large bedrooms. The fully finished basement with large Rec Room and with 3pc bath is great area for entertaining. The open concept floor plan and fully fenced back yard is ready for your family to enjoy. You're also right next door to the Eastview Community and Pollinators Park. Book your showing and lets get you in for a look. (id:59646)
1468 Nelson Lake Road
Magnetawan (Spence), Ontario
Just Under 5 Acres of Possibility in Rural. This 4.8-acre property is the definition of potential. Located on a year-round maintained road with great cell reception, a dug well, and septic system already in place, it's a fantastic foundation for your next build.The existing detached raised bungalow has a separate entrance but is in tear-down condition ready for someone to reimagine what this peaceful, mostly flat property could become. Bonus features include a 32x40 Garage/shed , perfect for storing tools or toys,.Whether you're dreaming of a country home, a weekend retreat, or a long-term investment, this is rural living with the essentials already checked off you just bring the vision. Buyer to verify all information including lot size, house size and all measurements, assessment and tax information. Being sold 'As is, Where is' with no Warranties or Representations.The smallest Shed on the south west Corner is not property of Seller. That is there as a property boundary reference to neighbouring Lot. (id:59646)
187 Pellisier Street
Grey Highlands, Ontario
Located in the picturesque village of Eugenia, this beautifully crafted bungalow offers the perfect blend of comfort, function, and location. With three bedrooms and three bathrooms spread over two levels, the home is ideal for families, weekenders, or those seeking a peaceful year-round retreat in one of Grey County's most sought-after destinations. The main floor features two spacious bedrooms and two full bathrooms, including a bright, open-concept living space that invites both relaxation and entertaining. A cozy propane fireplace anchors the living room, while the expansive kitchen provides plenty of room to cook, gather, and enjoy meals together. Just off the main living area, a dedicated pool table room with solid oak flooring offers a fun and social space that can easily serve as a games area or home lounge. The walk-out basement, offers a third bedroom and another full bathroom perfect for guests or extended family. In-floor heating in both the basement and garage ensures year-round warmth and comfort. A large heated workshop with double doors in the basement provides the perfect space for tools, hobbies, or storage. There's also a cold storage room for preserving seasonal goods or wine. Outdoors, the home continues to impress. A concrete driveway and walkway add to the curb appeal and practicality, while the composite deck offers the ideal spot for outdoor dining or relaxing, complete with a propane barbecue hookup for easy grilling. From your doorstep, enjoy walking access to both Lake Eugenia and the stunning Eugenia Falls. With Beaver Valley just a short drive away, the area offers endless opportunities for hiking, skiing, and exploring. This is more than a home, its a lifestyle. Whether you're seeking a full-time residence or a tranquil weekend escape, this Eugenia bungalow delivers exceptional quality, comfort, and location in equal measure. (id:59646)
476 Scotchmere Court
Waterloo, Ontario
Calling All First-Time Homebuyers and Fixer-Upper Investors! Nestled in a quiet, family-friendly neighborhood in East Waterloo, this rare four-level corner backsplit offers endless potential. Whether youre looking to create your dream home or invest in a promising rental property, this home has all the right ingredients.Inside, youll find a spacious living and dining area, a bright kitchen with a breakfast nook, and a walkout to the backyardperfect for morning coffee or weekend barbecues. The upper level features three bedrooms and a full bathroom, while the lower level includes a cozy family room with a fireplace that can heat the entire home.Step outside to your private backyard oasis, complete with an inground pool, space for gardening, and a handy shed to store all your tools and equipment. (id:59646)
909 Patt's Place
Huron-Kinloss, Ontario
Stunning Lake House with unmatched sunset over Lake Huron's Boiler Beach: Experience the beauty of this modern, meticulously crafted home, built 4 years ago to high-performance building standards. Nearly 1/2 acre, this exquisite home offers 2,074 sq of luxurious finished living space, seamlessly blending with its picturesque setting. The large stamped concrete covered entry porch and beautifully arranged armour stone gardens set a welcoming arrival tone. Inside is a bright and airy atmosphere enhanced by superior air sealing ensuring exceptional efficiencies and comfort. The open-concept living area features a vaulted wooden ceiling & huge lakeview windows and a propane fireplace, ideal for cozy gatherings. This home is a chef's dream, showcasing a deluxe custom kitchen by Chervin, complete with high-end KitchenAid appliances, including two ovens, and an ultra-quiet Bosch dishwasher & Italian Falmec Fan. The centerpiece is a massive granite island perfect for casual dining or entertaining. Just steps away, a full 39ft. deck offers breathtaking views of the lake, with aluminum and glass railings for unobstructed sight lines of mesmerizing sunsets.The bedroom layout offers two bedrooms and two luxurious bathrooms. The master suite serves as a private sanctuary. It features a vaulted ceiling, a large ensuite bathroom (marble flooring w/ infloor heat), a breakfast nook & a private balcony overlooking the serene waters. Begin your days with lake view balcony coffee surrounded by the tranquility of nature. Additional highlights include an efficient geothermal heating and cooling system, all triple-glazed windows & doors, & a fully equipped, partially framed, basement with walkout ready for your ideas. This home is not just about luxury; it's about living harmoniously with the beauty that surrounds it. Don't miss this opportunity to make this stunning property your own! Schedule your private showing today. Immerse yourself in lakeside living at its finest. (id:59646)


