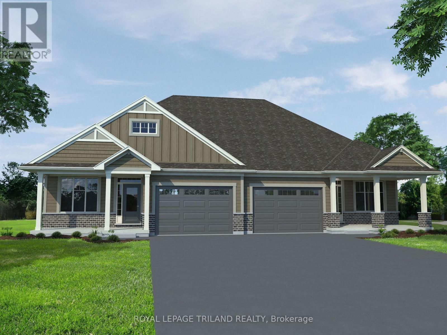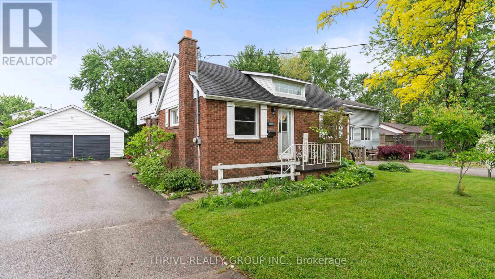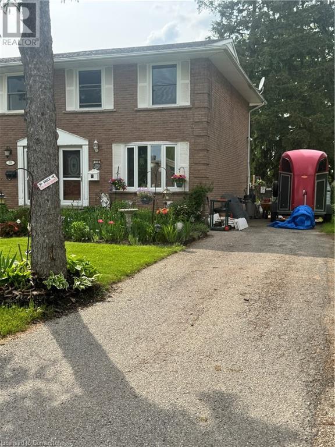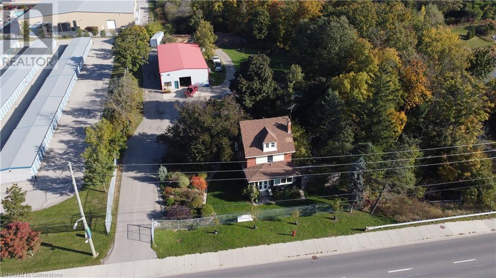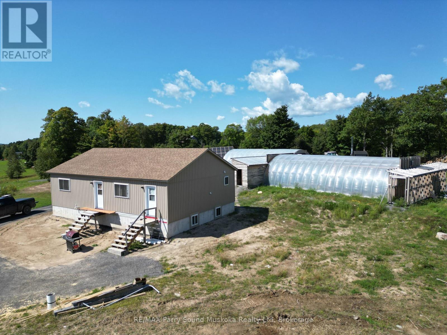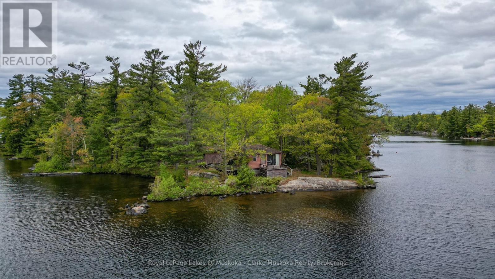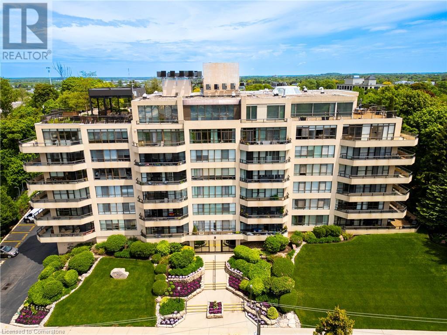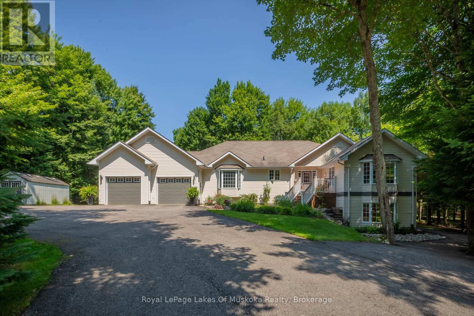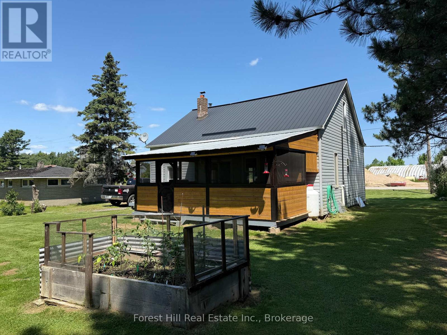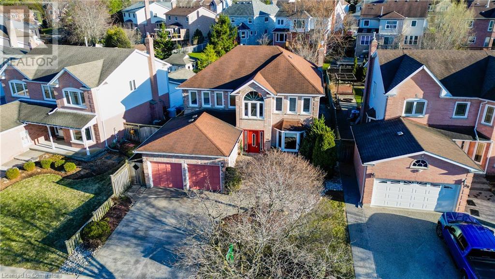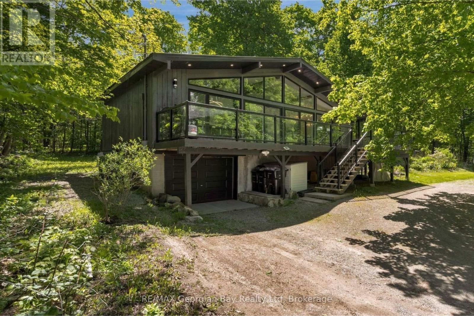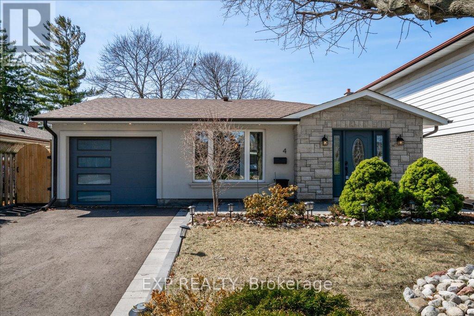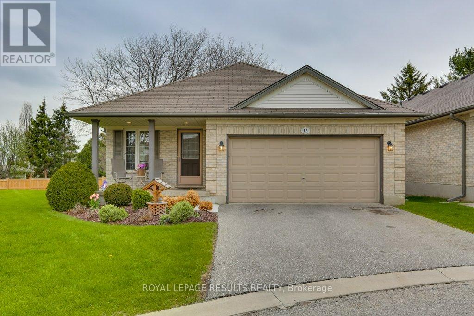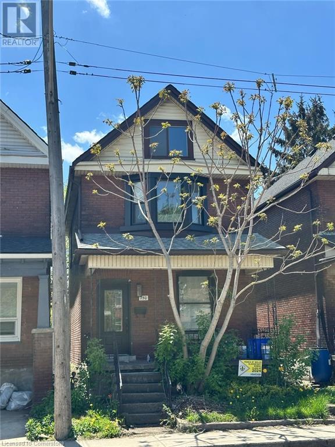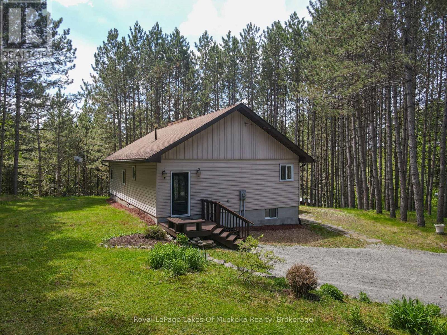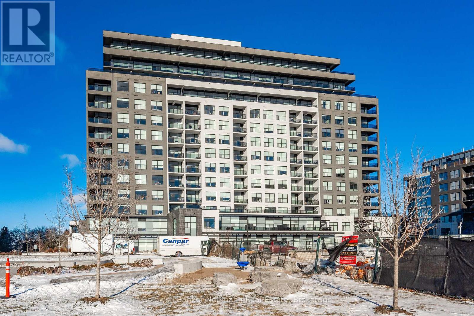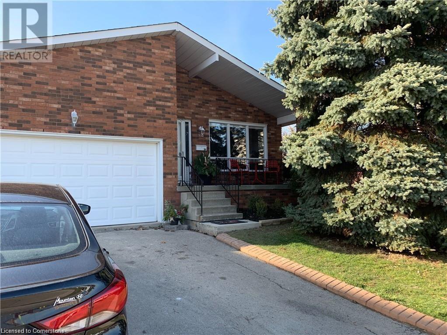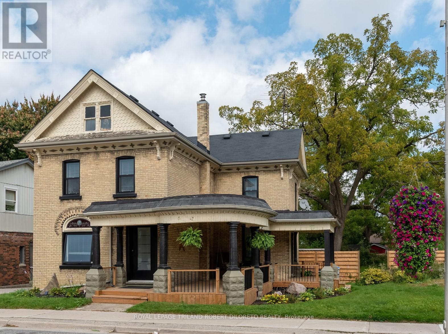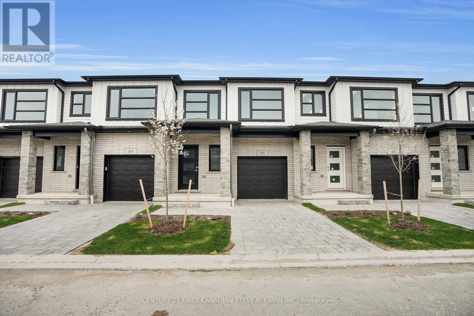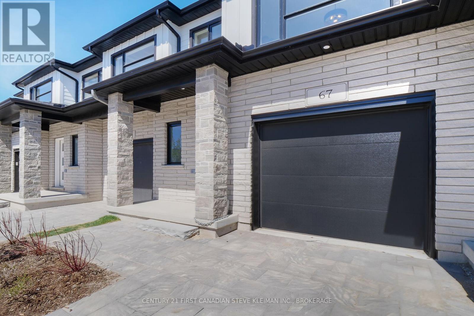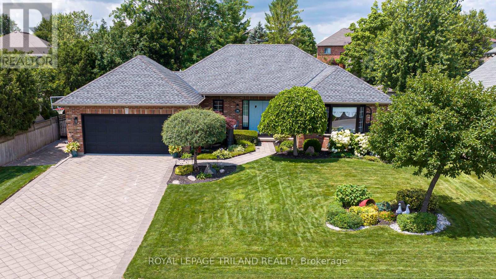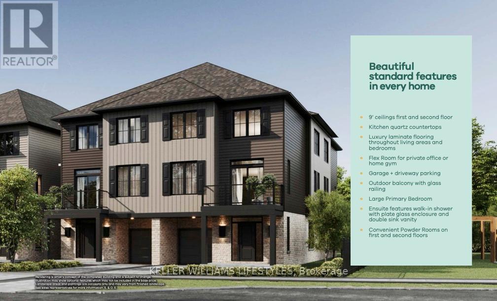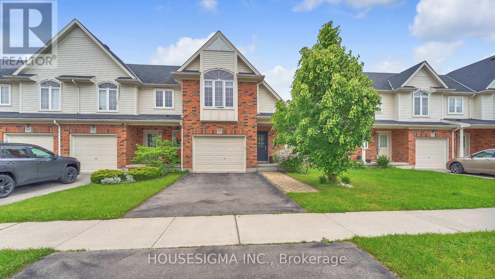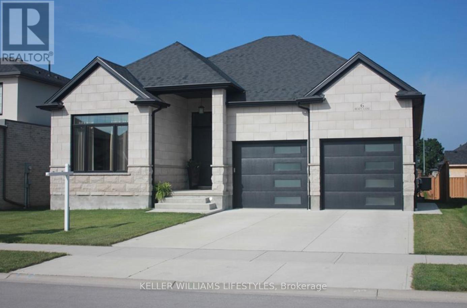43 Harrow Lane
St. Thomas, Ontario
Welcome to 43 Harrow Lane! This 1200 square foot, semi-detached bungalow with 1.5 car garage is the perfect home for a young family or empty-nester. This home features all main floor living, 2 bedrooms, open concept kitchen with quartz countertop island, large pantry, laundry room, carpeted bedrooms for maximum warmth and luxury vinyl plank flooring throughout. The primary bedroom features a walk-in closet and 3-piece ensuite bathroom. This plan comes with a FULLY FINISHED basement which includes a large rec room, 2 additional bedrooms and a 3-piece bath! Nestled snugly in South East St. Thomas and the Mitchell Hepburn School District, this home is in the perfect location, just steps from Orchard Park! Why choose Doug Tarry? Not only are all their homes Energy Star Certified and Net Zero Ready but Doug Tarry is making it easier to own your first home. Reach out for more information on the First Time Home Buyer Promotion. This property is currently UNDER CONSTRUCTION and will be ready for its first family August 18th, 2025. 43 Harrow will soon be ready for you to call it home! (id:59646)
78 Sinclair Avenue
St. Thomas, Ontario
Situated on an oversized lot, measuring 60 by 187 feet deep, this charming red brick 2 storey offers the privacy and convenience that you have been looking for! Welcome to 78 Sinclair Ave in South East St.Thomas, seconds to Talbot Street and just minutes to parks and amenities. Set back and private, the double wide driveway accommodates parking for at least 8 cars and the double car garage is perfect for additional parking and/or storage. The backyard is fully fenced, lush with mature trees and private, perfect for the summer months! The interior is extremely functional and spacious, offering 2 living spaces on the main, a designated dinning area and main floor laundry. The cozy living room features a wood burning fireplace and sliding glass doors that lead to the lush backyard. The second floor boasts 3 large bedrooms and a second bathroom, the primary bedroom complete with a walk in closet. Enjoy the space, privacy and convenience that this lovely home has to offer! (id:59646)
77 Avery Crescent Unit# 21
St. Catharines, Ontario
Luxurious 4-Bedroom, 4 bathroom move-in ready home with a spacious finished walkout basement bathed in natural light thanks to the unique south-facing slopped lot with picturesque views of the Garden City Golf Course. The home is located in a private and peaceful community in St.Catharines. Road maintenance, snow clearing, and grass cutting are all taken care of so you can enjoy a truly low-maintenance lifestyle in a quiet, private neighborhood. The open-concept main level is perfect for entertaining, featuring large patio doors that lead out to a raised deck, where you can relax and take in the scenic views of the Golf Course. The finished walkout basement with its large windows creates a bright and airy lower level with direct access to the backyard. Parking is a breeze with a 2-car garage and a spacious 2-car driveway, offering ample room for vehicles and storage. Tucked away in a serene community yet close to amenities, HWY406, QEW, Hospital, shopping and much more, this home is an ideal retreat for those seeking peace, privacy, and a maintenance-free lifestyle. (id:59646)
77 Avery Crescent Unit# 21
St. Catharines, Ontario
Luxurious 4-Bedroom, 4 bathroom move-in ready home with a spacious finished walkout basement bathed in natural light thanks to the unique south-facing slopped lot with picturesque views of the Garden City Golf Course. The home is located in a private and peaceful community in St. Catharines. Road maintenance, snow clearing, and grass cutting are all taken care of so you can enjoy a truly low-maintenance lifestyle in a quiet, private neighborhood. The open-concept main level is perfect for entertaining, featuring large patio doors that lead out to a raised deck, where you can relax and take in the scenic views of the Golf Course. The finished walkout basement with its large windows creates a bright and airy lower level with direct access to the backyard. Parking is a breeze with a 2-car garage and a spacious 2-car driveway, offering ample room for vehicles and storage. Tucked away in a serene community yet close to amenities, HWY406, QEW, Hospital, shopping and much more, this home is an ideal retreat for those seeking peace, privacy, and a maintenance-free lifestyle. (id:59646)
1020 Rivers Edge Drive
West Montrose, Ontario
Secluded .75 acres of land, nestled on the rural side of West Montrose, close to the iconic covered bridge. Surrounded by lush, mature trees and a wooded hillside that wraps around the back and sides of the property, PRIVACY is assured, with neighbours just a distant presence. This low-maintenance, custom-built bungalow is protected by solid brick accentuated by vinyl board & batten exterior. Landscaping professionals designed and executed a pleasing outdoor living space. Sturdy stone walkways offer natural elegance. An expansive rear deck is the perfect place to take in the serene ambiance and variety of wildlife. Inside, you'll find warm, rich solid oak flooring throughout the main level, complemented by three cozy carpeted bedrooms and two full bathrooms. Cathedral ceilings convey a bright, airy atmosphere. The cheerful glow of a gas fireplace can be enjoyed in the living room. Large replacement windows in the living room and an updated patio door in the dining area allow abundant natural light to pour in, while providing stunning views of the surrounding landscape. The full basement includes a finished family room with laminate flooring and a charming gas stove. The remainder of the basement features a rec room, a remodeled 3-piece bath with walk-in shower, three bedrooms/flex spaces, and a separate walk-up entrance to the garage, offering potential for an IN-LAW SUITE. A chef’s kitchen, professionally created by Casey’s, has the functionality, high-quality finishes and appliances today’s foodie expects—custom stainless farmhouse/apron sink and gas range included. The updated main bath showcases quality tile and quartz finishes, plus air-jet tub, perfect for a soothing soak. With easy access to water activities and the 45-kilometer-long Kissing Bridge Trail, this property is centrally located between Kitchener-Waterloo, Guelph, Elmira, and Fergus-Elora, and is just 40 minutes from Highway 401. Don't miss the opportunity to explore this unique property! (id:59646)
356 St. Vincent Street S
Stratford, Ontario
Charming Brick Semi with Serene Green Space Views! Nestled against the tranquil greenery of Redford Park, this semi-detached home offers a perfect blend of comfort, value, and investment potential. The refurbished deck, conveniently located off the kitchen, provides the perfect spot to relax and enjoy the peaceful surroundings. Inside, you will find 3 upper level bedrooms and a full bathroom. The generously sized primary bedroom offers plenty of space for relaxation. The main level showcases timeless hardwood flooring and ceramic tile. This home has had some of the windows replaced , a high-efficiency furnace (2009), air conditioning (2005), and roof shingles replaced in 2017. The revamped basement adds versatility with a legal egress window, rec room or an extra bedroom, and a 3-piece bathroom—perfect for guests, additional living space, or rental income. Whether you’re a first-time buyer, investor, or looking to downsize, this home provides exceptional value. Call your Realtor today ! (id:59646)
1411 Rymal Road E
Hamilton, Ontario
Rarely offered, live-work property with 40 x 80 foot (plus mezzanine) steel building and 2.5 storey home. Zoned arterial commercial (C7) which allows many retail, garden centre, service, or warehousing uses. 1.266 acre means lots of room to expand existing building, or for outdoor storage and parking. Existing home and outdoor gardens are maintained well. Potential conversion of home to commercial use. Great visibility on high traffic portion of Rymal Road East and in close proximity to existing commercial plazas/amenities at Dartnall Road and Rymal Road. Excellent Linc/Red Hill access via Dartnall Road. (id:59646)
2229 Silverbirch Court
Burlington, Ontario
Nestled on a picturesque corner lot on a quiet, dead-end street in the highly desirable Headon Forest community, this beautifully maintained 4-level backsplit offers the perfect balance of everything you would want in a home. From the moment you arrive, you’ll be drawn in by the home’s charming curb appeal, mature trees, and peaceful setting. Inside, the bright and welcoming main floor features a functional layout that includes an eat-in kitchen and a dedicated dining area with walkout access to a spacious patio—ideal for entertaining or relaxing in privacy. A convenient laundry room and a two-piece bathroom add to the main level’s practicality. Just a few steps up, you'll be captivated by the elegant living room, showcasing rich hardwood floors, a coffered ceiling with pot lighting, and large windows that fill the space with natural light. The upper level boasts three generous bedrooms and a well-appointed four-piece bathroom with ensuite privilege to the primary bedroom, which also offers a walk-in closet. On the lower level, unwind in the warm and cozy family room complete with a fireplace—perfect for movie nights or quiet evenings. The finished basement provides additional versatility with a large recreation room that can be used as a playroom, home office, or multi-purpose family space.This home also features a two car driveway and is perfectly situated close to top-rated schools, scenic parks, and nature trails. With easy access to public transit, shopping, and all essential amenities, this is a rare opportunity to own a truly special home in one of Burlington’s most sought-after neighborhoods. Don’t miss your chance to make it yours! (id:59646)
791 Clear Lake Road
Parry Sound Remote Area (Arnstein), Ontario
This newly built house is off grid, situated on 52 acres with a large oversized garage and set up as a turnkey business with huge potential. There is one potential severance remaining on the property with a private road already cleared ready for gravel and culverts . Future potential to create three more lots. There are two operational approx. 48' x 24' greenhouses with a third frame ready to be completed. There are also frames for another two and plenty of extra hoops. The unique thing about these greenhouses is that they contain tropical fruit plants; Bananas, Passion fruit, Dragon fruit along with Naranjilla, and Papaya trees. Seasonal vegetables are established and growing. Seller will spend time to provide orientation of the greenhouse operation to the successful buyer. The outdoor wood burning furnace supplies heat to the greenhouses with propane furnaces as back up. The property is serviced by 34.2 kw of solar and a 2000 amp hour battery pack along with a 15 KW standalone automatic generator. The chickens provide eggs and meat source adding potential additional income. Situated in an Unorganized Township, construction is done without building permits, only septic and if you were to hook to hydro. You still need to build to Ontario Building Code as a minimum standard but build where, when and how you want on your property. As a family playground, explore the property and surrounding area with 1000's of acres of Crown Land in close proximity with plenty of wildlife. Many lakes and OFSAC snowmobile trails in the area provide opportunity for enjoyment. Property is situated in WMU47 and is home to many wildlife including deer, moose, bear, wolves and small game. If you are looking to get out of the city and live the farming life, this may be the place for you and your family. (id:59646)
24 Woodmans Chart
Gravenhurst (Muskoka (S)), Ontario
Welcome to easy retirement living in the sought-after Pineridge community in Gravenhurst!As you walk into this charming bungalow, you'll immediately notice the updated kitchen with modern appliances, plenty of storage, and a cozy breakfast nook. From there, you'll flow right into the spacious open-concept dining and sitting area an ideal layout for hosting family and friends or simply enjoying the bright, airy space.The home offers 2 bedrooms and 2 full bathrooms, including a primary bedroom with its own ensuite. You'll love the convenience of main floor laundry and direct access to the garage, which has been extended to accommodate a large vehicle with additional storage space.A standout feature of this home is the bright 4-season sunroom with a gas fireplace and large windows that overlook the beautifully landscaped backyard. Step outside to enjoy the oversized deck, surrounded by mature gardens and backing onto a peaceful forested area offering privacy and a true Muskoka feel. Theres also a large shed for extra storage.The finished basement adds even more living space with a rec room, additional bedroom, utility room, and storage.Pineridge is a walkable, welcoming neighbourhood located right beside the Hahne Trail and close to downtown Gravenhurst. You're just minutes from shopping, churches, the library, medical services, beaches and more. The community clubhouse is often buzzing with social events and activities for all interests.If you're looking for a comfortable, well-designed home in a peaceful setting, this is your opportunity. Come experience retirement living at its best in the heart of Muskoka. (id:59646)
134 Pond Road
Georgian Bay (Baxter), Ontario
Handy man special! Cabin located on Six Mile Lake. 385 of Shoreline! Welcome to your private retreat on the pristine shores of Six Mile Lake! This delightful 2-bedroom cabin offers 385 feet of prime water frontage and a stunning south-western view, perfect for enjoying breathtaking sunsets from the lakeside deck. Tucked away among mature trees, this well-treed property offers exceptional privacy, making it an ideal escape for nature lovers and outdoor enthusiasts. Whether you're casting a line or taking a refreshing swim, the crystal-clear waters provide excellent fishing and swimming opportunities. Step outside to the deck where you can relax, entertain, and soak in the sights and sounds of cottage country. Don't miss your chance to own a piece of paradise on Six Mile Lake where tranquility meets adventure. (id:59646)
38 Marshall Drive
Guelph (Grange Road), Ontario
Imagine coming home to this beautifully cared-for family gem, backing onto peaceful greenspace your own little slice of calm! With 4 bedrooms plus a legal 1-bedroom walkout basement apartment, there is room for everyone: multigenerational living, extra income, or that perfect guest suite. The main floor is bright and open, featuring a sleek kitchen with stainless steel appliances and a sunny dining nook that looks out to your private backyard oasis. Snuggle up by the cozy gas fireplace in the living room. Storage? Check! A roomy front foyer and oversized 1.5-car garage give you space for bikes, tools, and even a mini workshop. Upstairs, you will find four spacious bedrooms, including a serene primary retreat with a walk-in closet (hello, built-in organizers!) and a 4-piece ensuite with a double vanity perfect for those busy mornings. The back bedrooms offer treetop views, while the front faces a quiet, family-friendly street. The legal basement apartment has its own entrance, an open-concept living/kitchen space, and a full bathroom - ideal for a mortgage helper, in-laws, or private guests. Bonus: the basement suite will be vacant by early June! Step outside and you are just minutes from Watson Creek Trails, Joe Veroni Park, and Eastview Park (splash pad, disc golf, and trails, oh my!). Plus, you are close to top schools (including French immersion), the library, and shopping/dining spots. Do not miss your chance to snag a move-in-ready home with awesome income potential and a gorgeous natural backdrop in one of Guelphs hottest neighbourhoods! Note: some images have been digitally enhanced/virtually staged; actual features may. vary. (id:59646)
2 Lancaster Street E Unit# 504
Kitchener, Ontario
Welcome to Suite 504 at Queen’s Heights, a highly sought-after condominium residence at 2 Lancaster Street East, perfectly situated in the vibrant heart of downtown Kitchener. This exquisite two-bedroom, two-bathroom suite offers a sophisticated blend of modern luxury and timeless elegance. Be impressed by the rich wood detailing, stunning updated floors, and expansive floor-to-ceiling windows that bathe the space in natural light. The spacious open-concept layout is designed for both comfort and entertaining, with a wrap-around balcony accessible from three points within the unit, providing breathtaking panoramic views of the city skyline and unforgettable sunsets. The primary suite serves as a peaceful retreat with a generous walk-in closet and spa-like ensuite, while the second bedroom offers versatility for guests or a home office. Residents of Queen’s Heights enjoy exceptional amenities, including two guest suites, a state-of-the-art fitness room, an oversized party room, a car washing station, and a beautifully landscaped rooftop terrace with BBQs and stylish lounge furniture. Secure underground parking adds convenience, complete with a large storage locker with hydro for extra functionality. Steps from trendy cafes, restaurants, boutique shops, cultural venues, and public transit—including the LRT and VIA Rail—this prime location offers seamless connectivity to everything downtown Kitchener has to offer. Experience the perfect balance of urban energy and serene retreat—Suite 504 is ready to welcome you home! (id:59646)
24 Birchwood Drive
Huntsville (Brunel), Ontario
Nestled in highly sought-after Woodland Heights, this stunning country property offers an unparalleled blend of serene forest surroundings & modern luxury. The gorgeous park-like estate lot is located on a quiet street overlooking a tranquil pond. This expansive 4,000+ sq ft home is thoughtfully designed over 2 spacious levels. Numerous large windows throughout the home provide gorgeous views. The custom gourmet kitchen is a chefs delight, complete with a large island perfect for entertaining. Adjoining the kitchen, the breakfast nook & 3-season Muskoka room both provide charming spaces to relax & enjoy the natural beauty of the property. Main floor is highlighted by an open concept living room, formal dining room & family room with a cozy propane fireplace, all ideal for gathering with loved ones. There are 2 bedrooms on the main level plus an office/study (which could easily be converted to another bedroom). Primary bedroom features a walk-in closet & ensuite bath. The private lower level is equally impressive, boasting a family room with gas woodstove, exercise area, spacious kitchen, laundry, bedroom & 3 pc bath. This wonderful space features a private separate entrance & private deck. The multi-tiered decking off the main level invites you to unwind in the Hydropool swim spa or enjoy the well-maintained grounds. This home includes all the modern amenities one could wish for. Its prime location places you close to a wealth of recreational opportunities including golf at Deerhurst Highlands or Clublink Mark O'Meara, skiing at Hidden Valley Highlands, hiking at Limberlost Forest & Wildlife Reserve & just a short drive to Arrowhead and Algonquin Provincial Parks. Additionally, its a quick trip to downtown Huntsville, offering easy access to all of Huntsville's many amenities. This Muskoka country home beautifully balances the best of outdoor fun with the convenience of close-to-town living, making this an exceptional home for those seeking a blend of both worlds. (id:59646)
200 Juniper Street
Woodstock, Ontario
Premium quality energy-efficient stone and brick expansive ranch bungalow 1829 sq. ft. built by Goodman Homes in 2018, with upgraded features throughout. Stunning entrance stone work, large double garage and stamped concrete driveway. Open airy interior feel with elevated ceilings and many surrounding windows in the living room. Walkout to landscaped private corner lot with iron fencing. Beautiful seating area on a stone patio with pergola covering and privacy evergreen trees. Lawn remote underground sprinkler system (lush grass result). Impressive kitchen with stone countertops, oversized island, newer appliances (gas stove and vent hood), spacious separate walk-in pantry and coffee bar section. Lovely dining space and massive living area with gas stone fireplace. Custom window blinds throughout. Wide plank engineered flooring on the main (no carpeting). The ample main floor laundry room is separate from a handy mudroom off the garage. So many storage spaces in the home. Oversized primary bedroom with walk-in closet and lovely double sink ensuite with shower and soaker tub. Second main double sized bedroom with huge window as well. Handy second full bath with dual bath/shower capacity. HVAC air filtration system, wireless garage door remote, Ring doorbell security. The undeveloped basement with bath rough-in is the size of the upper floor. Easily add two to three bedrooms (or games area and family room - currently a workout area, recreation room and storage. The subdivision is flanked with the agricultural land owned by Guelph University. This adds a natural calm feel to this area, close to amenities and trails but separate from the hustle bustle of traffic. You may not have viewed homes in this location before so you must be ready for loving this Euro feel home in a prime location. (id:59646)
10709 Hwy 522 Highway
Parry Sound Remote Area (Arnstein), Ontario
Fully refreshed home in the heart of the beautiful unorganized community of Arnstein. Great large backyard for lots of entertaining or future building projects. This home is in move in condition with many updates including a stunning 20' x 14' enclosed screened in porch with a metal roof. (2024) Fresh paint, trim and insulation throughout parts of the home. New family room wood fireplace with WETT certificate. (2023) Dry basement with sump pump and backup battery. Walking distance to many amenities including public boat launch, the local grocery/convenience store and auto garage. This home is located in an unorganized township giving you way more options for building and any projects, with lower property taxes and not needing as many permits as an organized community. For more information on unorganized townships, please contact me. Arnstein is a great community in any season, minutes from lakes and rivers for great fishing, boating, kayaking and exploring the areas breathtaking nature. If you are a winter lover there are snowmobile trails steps away offering miles of well groomed trails exploring exquisite untouched areas, you may even get the privilege of seeing some of our many northern Wildlife friends like deer and moose. Come view this turn key home with me today! (id:59646)
80 Folkstone Crescent
Kitchener, Ontario
Welcome home to this bright & inviting beautifully maintained raised bungalow, nestled on a quiet, tree-lined street in the heart of Country Hills West—one of Kitchener’s most family-friendly and sought-after neighborhoods. Filled with natural light and thoughtfully updated throughout, this bright and spacious home is perfect for growing families. The main level showcases a sunny eat-in kitchen with ample cabinetry and sliding doors that open to a generous deck—ideal for outdoor dining, play, or relaxing in the fully fenced, pet-friendly backyard. An open-concept living and dining area features a stunning coffered ceiling and large windows, creating a warm and inviting space for everyday living and entertaining. Three generously sized bedrooms and a modern 4-piece bathroom complete the main floor. The fully finished lower level offers fantastic flexibility with oversized windows, a cozy gas fireplace, and a separate entrance through the garage—making it an ideal setup for extended family, a home business, or future in-law suite potential. A large rec room and a convenient 2-piece bathroom add even more function to the lower level. Located just steps from parks, schools, scenic trails, public transit, and major shopping, with a community centre right down the street, this home truly offers the best of family living. Don’t miss this fantastic opportunity to settle into a bright, welcoming home in a vibrant community! (id:59646)
25 Lynnvalley Crescent
Kitchener, Ontario
Nestled in the heart of Monarch Woods, one of Kitchener’s most desirable family neighborhoods, this beautifully maintained 4+1 bedroom, 4-bath home offers the perfect blend of space, comfort, and community. Steps from Lynnvalley Park and top-rated schools, this location is ideal for families seeking tranquility and convenience. You’ll appreciate the thoughtful layout and pride of ownership. The main floor features elegant formal living and dining rooms, while the cozy family room centers around a brand-new gas fireplace (installed Oct 2024)—the perfect gathering place for relaxed evenings. The bright and functional kitchen opens directly to the south-facing backyard, making indoor-outdoor living a breeze. Step outside to enjoy a beautifully landscaped, fully fenced yard with an extended patio, perfect for summer BBQs and family playtime. Curb appeal shines with a wide exposed aggregate driveway, spacious front steps, and parking for two vehicles in addition to the double-car garage. Upstairs, you'll find four spacious bedrooms, including a massive primary suite that spans the entire back of the home. With peaceful park views, a sitting area, a walk-in closet, and a private 5-piece ensuite, it’s your personal retreat from the everyday. The professionally finished basement adds tremendous value and versatility, offering a fifth bedroom, a 3-piece bath, large rec room, den, and plenty of space for a guest suite, home office, or play area—whatever your family needs as it grows. Recent updates include a new furnace and A/C (2023), updated windows, and a newer roof (2018), giving you peace of mind and energy efficiency year-round. All this with park views, just steps from scenic walking trails, playgrounds, and walking distance to Sandhills Public School and St. Dominic Savio Catholic Elementary. This is more than a house—it’s a home in a community that families love. Don’t miss your chance to live in Monarch Woods—book your showing today! (id:59646)
454 Annapolis Court
Waterloo, Ontario
Welcome to 454 Annapolis Court – a stunning freehold townhome located in the highly sought-after Eastbridge neighborhood of Waterloo. This beautifully finished home offers modern living in a peaceful, family-friendly court setting. Finished top to bottom and nicely updated this 3 bedroom, 3 bathroom home is designed for both comfort and functionality. New windows in the living room and the primary bedroom as well a new glass sliding door in 2021. The bright, open-concept main floor features a spacious living and dining area, perfect for entertaining and a well-appointed kitchen with brand new quartz countertop and under mount sink and offering contemporary finishes and plenty of storage. An updated (2023) powder room complete this level. Upstairs, you'll find three generous bedrooms, a freshly painted 4 piece bathroom, including a spacious primary suite with a walk-in closet. The fully finished basement was painted in 2022 and offers additional versatile living space—ideal for a rec room, home gym, or office—plus a bathroom with walk-in shower for added convenience. A brand new washer and dryer complete the laundry area on this level! Step outside to enjoy the large, fully fenced yard, with new composite Timbertech deck, perfect for kids, pets, or backyard gatherings with family and friends. Rare for a townhome, this property also boasts parking for up to 6 vehicles, including a garage with inside entry and a wide private driveway. Located in one of Waterloo’s most prestigious communities, you’re just minutes from top-rated schools, trails, parks, shopping and quick access to the expressway and RIM Park. This is the one you’ve been waiting for—modern, move-in ready and free of condo fees. (id:59646)
776 Laurelwood Drive Unit# 303
Waterloo, Ontario
Spacious & Stylish Lease in Waterloo’s Sought-After Laurelwood - 776 Laurelwood Drive, Unit 303 – a beautifully updated 2-bedroom, 2-bath condo with 1 underground parking space (2nd surface parking spot available for $100/MO). This spacious suite offers a modern kitchen with quartz counters, stainless steel appliances, and a large island that flows into the open living and dining space. Enjoy a private balcony, in-suite laundry, and a primary suite with double closets and ensuite bath. Building amenities include a movie room, games room, BBQ area, and more. Surrounded by trails, top schools, transit, and shopping – this location has it all. Tenant pays tenant insurance and utilities including hot water heater, gas, and hydro. Good credit is required, and a full application must be submitted. AVAILABLE immediately. (id:59646)
123 Wade Road N
Smithville, Ontario
Beautifully updated 5-bedroom, 2-bath raised ranch, perfectly situated in a highly sought-after, family-friendly neighborhood. This spacious, turnkey home features just under 2000 sq ft of finished living space with an updated kitchen complete with stone countertops, classic subway tile backsplash, fitted with sleek stainless steel appliances. Contemporary lighting, gorgeous flooring, and updated bathrooms with stylish fixtures bring a fresh, modern touch throughout the home. The inviting family room, centered around the warmth of a gas fireplace, provides the perfect setting for family game nights or relaxed evenings in. The lower level also offers potential for multi-generational living or added income opportunities. You'll also find ample storage and a space for a home office. From the dining room step outside by way of the new patio door to your own private backyard oasis, framed by mature trees and lush greenery. The outdoor space is perfect for entertaining and relaxing, featuring a spacious, partially covered deck, tranquil fish pond, and convenient under-deck storage. Peace of mind comes easy with all major components updated and maintained/serviced over the years, including the roof (2020), furnace and A/C (2009), vinyl windows, copper/PEX/PVC plumbing, and 100-amp copper wiring. The spacious 1.5-car garage is a perfect for a man/hen cave, offering inside entry, loft storage, and a door leading to the backyard. This Gem is tucked away on a quiet dead-end street, and just steps from the scenic Smithville Scenic Trail, ideal for nature enthusiasts or fishing in the creek with the kids. In the midst of excellent schools, shopping, the Leisureplex (featuring an arena, splash pad, skatepark, and more), and only a 12-minute drive to the QEW. Open house scheduled June 7 & 8 from 2–4 p.m. Whether you're starting out or settling down, this is an opportunity you don’t want miss to own a home and a lifestyle that truly blends comfort, convenience, and natural beauty. (id:59646)
1745 Twin Oaks Crescent
Severn (Coldwater), Ontario
Location, Location, Location! Your Dream Home Awaits! Welcome to your private sanctuary offering views of the tranquil waters of Matchedash Bay! This fully updated home is perfectly situated on a private double lot with nearly an acre of beautifully landscaped space, offering the rare blend of privacy and panoramic views in one of the areas most desirable settings. Step inside to discover an abundance of natural light flooding the open-concept living space, enhanced by wall-to-wall windows with oversized sliding glass doors that lead to a stunning wrap-around deck, perfect for entertaining or soaking in the serene surroundings.The heart of the home is the custom-designed kitchen featuring an oversized island, high-end appliances, and thoughtful finishes throughout, an entertainers dream! Cathedral ceilings elevate the main living area, adding an airy and spacious feel that invites you to relax and unwind. Additional features include an upgraded water softener and filtration system, offering clean, high-quality water throughout the home. Designed for versatility, this home has been cleverly divided into two separate living spaces. The front of the home offers 2 bedrooms and 1 bathroom, while the rear features a private 1-bedroom, 1-bath suite, ideal for multi-generational living, family, or guests. If preferred, the layout can be effortlessly reverted back to its original open-plan design. Only 10 minute drive to Coldwater, 30 minutes to Orillia, 35 minutes to Barrie. Whether you're looking for your forever home or a luxurious weekend retreat, this exceptional property offers the lifestyle you've been dreaming of. (id:59646)
4 Buckley Crescent
Toronto (Willowridge-Martingrove-Richview), Ontario
Welcome to this inviting bungalow nestled in a quiet and sought-after neighbourhood in Etobicoke. Ideal for young families and those who love to entertain, this home offers a spacious layout, unbeatable location, & many upgrades throughout including an extended garage with ample storage and space to achieve your personal fitness goals or office needs. The open living area is perfect for relaxing or hosting friends and family. The kitchen is fully equipped with modern appliances and an exceptional oversized island. The three generously sized bedrooms are thoughtfully laid out, offering comfort and privacy for everyone. One of the standout features is the entertainers basement equipped with a custom 10ft live edge bar, beautiful wine cellar and an extra bedroom for your guests. The large, enclosed backyard is a true gem, offering ample space for outdoor activities and gardening while mature maple trees provide partial shading and retreat from the summer heat. Location couldn't be better! This home is just minutes from excellent schools, parks, and local amenities, providing convenience for busy families. With easy access to Pearson airport, public transit and major highways, you'll be well-connected to the rest of the city. Endless upgrades include Sump Pump upgrade ('25), New driveway & stonework ('24), Garage extension, storage attic, natural stone & stucco on front of home ('23), Basement reno ('19), Waterproofing of East wall & backwater valve ('17), and almost all windows replaced over the past 6 years. (id:59646)
6 Eastbourne Street
Brantford, Ontario
Terrace Hill cozy 2 bedroom bungalow on quiet street with 70 ft wide lot with detached garage steps to grocery store, schools, shopping & all amenities! Enjoy a comfortable living room with gleaming hardwood floors, eat-in kitchen with fridge & stove included, main 4pc bath with tiled shower, both bedrooms with hardwood floors, central air, large covered front porch perfect for your morning coffee, a full unfinished basement ready to finish your games room or rec room, washer & dryer included, 3 car private driveway! Perfect for 1st time home buyers or empty nesters. Location Location Location! (id:59646)
47297 Roberts Line
Central Elgin, Ontario
Fantastic opportunity to own a piece of Canadian heritage in this 1870 Gothic Revival Cottage complete with gingerbread fascia and original pine plank floors. The owners have thoughtfully retained primary features while integrating modern amenities into this 3 bedroom, 2 bath home. Many upgrades and updates have been completed without compromising the character and distinction this home deserves. Roof (2025), water treatment (2020), water heater (2023), drilled well (2023), Central Air and field stone fireplace (2021), New septic weeping bed (2023), Patio door & concrete patio (2024), Wall and ceiling insulation upgrade from Ritchie's Insulation (2022). Starlink internet system to stay. Basement has been waterproofed and boasts a playroom and the laundry facilities. The yard is a nature lover's paradise with numerous unique trees and raised gardens for every green thumb in the household. The chicken coop has water and hydro service. The 24x24 garage/workshop has 60 amp service. The outdoor Heatmor woodstove saves a bundle for heat, but propane is always available as a back-up fuel source. Plenty of parking in the expanded driveway. This property is a private escape near wineries, beaches, and the splendid town of Sparta. (id:59646)
1003 - 570 Proudfoot Lane
London North (North N), Ontario
End unit and top level, exposure to South East. More windows, more natural light and more balcony than interor unit. 2 bedrooms, 2 bathrooms. Open-conceptliving and dining area with hugue windows for natural light. Master bedroom has 4 piece ensuite bathroom. In-suite laundry. Many upgrades:Renovated kitchen and laminate floor; No carpet! Ceramic tile or laminate throughout; Newer heat pump (2021), Walk distance to London Mall, Asian Grocery store T&T and Costco Shopping Centre; Bus route directly to Western University. Close to Trail and Park. (id:59646)
12 - 20 Windemere Place
St. Thomas, Ontario
Gorgeous detached condo in an exclusive sought after area. Windemere Gate condos are close to shopping, trails, parks, yet tucked back in a very quiet residential area. This home boasts hardwood floors and ceramic tile surfaces throughout the main floor. Vaulted ceiling through and a gas fireplace in the living room with patio doors out to an upper deck. The kitchen has loads of cabinets and built ins and Corian countertops. The generous master suite has an ensuite with separate shower and a walk in closet. In this finished basement with walkout patio doors to a lower covered patio, here is a kitchenette for an in-law suite, there is a built in desk and office area and the rec room has another gas fireplace. There is a large bright bedroom with closet and a third full bathroom. This unit is one of the largest in this complex and is on a lot with no neighbour to one side and a very large grass space. The condo corp takes care of everything outside, so just move in and enjoy! Note NO Pet restrictions here! (id:59646)
750 Cannon Street E
Hamilton, Ontario
This 3-Bedroom, 1-Bathroom home, located near the heart of Hamilton, is ready for some TLC to restore it to its former charm. Featuring updated flooring throughout and a bright, open-concept main floor, this property still holds plenty of potential. Custom-built stairs lead to the three bedrooms and bathroom on the second level. Centrally located with a single-car garage built by the City of Hamilton. Full, unfinished basement offers a great opportunity for your finishing touches. A perfect project to bring this home back to its updated look! (id:59646)
652 Westbrook Road
Hamilton, Ontario
Take a look at this stunning home, nestled on just under an acre of lush, mature treed grounds. Beautifully enhanced with professional landscaping. This southern-style bungalow loft design boasts a spacious main-floor primary bedroom and a soaring two-storey ceiling in the great room, highlighted by a floor-to-ceiling natural stone, wood-burning fireplace. The second floor features two bedrooms and two full bathrooms. Above the garage, a versatile bonus room can serve as a bedroom or a separate teen retreat with its own private entrance. The basement includes a finished rec room, workout room, and a large unfinished storage area. An oversized double car garage is ideal for any auto enthusiast. The backyard is truly a showstopper! A beautiful pool surrounded by mature trees and nature creates the perfect retreat. Who needs to drive three hours to a cottage getaway when it's all right here? (id:59646)
895 Maple Avenue Unit# 304
Burlington, Ontario
Well located unit at the Brownstones. Quiet, back location with ravine view and close to visitor parking. Newly installed fence and patio. Conveniently located to shopping, public transport, parks, downtown and the lake. (id:59646)
784 16th Street E
Owen Sound, Ontario
This is a fantastic opportunity to live upstairs and have your own business on the main floor, or rent it out to pay the mortgage - the choice is yours! This charming century building offers approximately 3000 sq ft that has been meticulously updated while preserving its original character. A private entrance on the main floor leads to a spacious two-level , 3 bedroom, 2 bath apartment that offers an exceptional living space or rental opportunity. It features two spacious bedrooms on the second floor and a large master with ensuite on the third level. The unit also boasts abundant natural light , an updated kitchen, formal dining room, generous living room, and tasteful finishes throughout. The main ground floor level features a welcoming reception area, one private office, three treatment rooms, two washrooms, laundry room, and storage space - ideal for a wide range of business or wellness uses.The property is in excellent condition, with thoughtful upgrades throughout. Additional highlights include natural gas forced air heating, central air conditioning, and two separate hydro meters.The full dry basement is ideal for storage ~ an excellent bonus space accessed by a separate entrance. Parking is convenient with five dedicated spots at the rear of the building, plus ample street parking nearby. Whether you're looking to invest in both units, or live in the upper apartment, while operating your business below, this flexible and thoughtfully designed property is full of potential. Don't miss this unique opportunity at a compelling price! (id:59646)
226 Owl Lake Road
Armour (Katrine), Ontario
Welcome to this meticulously maintained 4-bedroom, 2-bath home, tucked away on a private and peaceful property. This spacious retreat features a cozy loft and a fully finished walkout basement with an in-law suiteperfect for extended family or guests. Inside, youll find a charming faux log interior that blends rustic warmth with modern comfort. Enjoy the outdoors from the large, screened-in porch, ideal for relaxing or entertaining. Located just minutes from a public golf course, boat launches, and a beautiful beach, this home offers the perfect balance of privacy and convenience to recreation. A true gem with space, style, and location! (id:59646)
1302 - 1880 Gordon Street
Guelph (Pineridge/westminster Woods), Ontario
Penthouse Condo Living in South Guelph: A Rare Opportunity This expansive suite is nestled on one of three penthouse levels in the luxurious Gordon Square 2, conveniently located in Guelphs south end. It offers a lifestyle of comfort, convenience, and contemporary style with breathtaking panoramic views, cutting-edge amenities, and an ideal location where restaurants, groceries, and other conveniences are all within walking distance. This sophisticated Penthouse spans a generous 1746 Sq.ft, featuring 3 spacious bedrooms and a den, all with floor-to-ceiling windows. The thoughtfully designed layout emphasizes natural light and open, airy spaces. The modern kitchen has high-end finishes, including sleek cabinetry, premium appliances, and quartz countertops. The open-concept living and dining areas are completed with stunning cabinetry and bookshelves. This unit also features 2 underground parking spaces. The main bedroom is a sanctuary, offering a private retreat with an ensuite bathroom complete with a walk-in rain shower, luxurious deep soaker tub, dual vanities, and heated floors. The additional two bedrooms are equally spacious and share a beautifully appointed second bathroom, with heated floors. All bedrooms boast custom cabinetry in the closets that can be modified to your needs. The den provides flexibility for many uses, whether as a home office, study, or media room. The panoramic views of this west-facing suite are not to be missed. Day or night, the view is breathtaking. Gordon Square 2 offers a comprehensive set of amenities designed to enhance the lives of its residents. The well-equipped gym provides all the essentials for an effective workout. The state-of-the-art golf simulator offers a unique way to practice your swing without leaving the building. The residents' lounge provides a spacious and elegant space to host friends and family for games, billiards, and social gatherings. A guest suite is available for those who have overnight guests. *Extras* (id:59646)
68 Samuelson Street
Cambridge, Ontario
Welcome to this lovingly maintained home built in 1910, nestled in the vibrant Elgin Park and Coronation neighborhood of Cambridge. This carpet-free residence offers a perfect blend of historic charm and modern convenience, making it an ideal retreat for families and outdoor enthusiasts alike. As you step outside, you'll discover your own backyard oasis featuring an inviting inground saltwater pool, a large pet-friendly fenced yard, and a gazebo that overlooks the pool—perfect for summer gatherings. Enjoy cozy evenings around the fire area, creating lasting memories with family and friends. Inside, the home boasts a spacious main floor office and a master bedroom complete with a remodeled ensuite for added comfort and convenience. The large eat-in kitchen features a walkout to the rear yard, making it easy to transition from indoor cooking to outdoor entertaining. The property includes a large double driveway and a garage that has been converted into a workshop, ideal for those tinkering afternoons or DIY projects. Elgin Park and Coronation is a neighborhood rich in history, dating back to the early 19th century. Families will appreciate the nearby Gordon Chaplin Park, which features playgrounds, picnic areas, and walking trails, as well as community events throughout the year, including summer concerts and festivals. Conveniently located, this neighborhood is just minutes from Cambridge Memorial Hospital and FreshCo grocery store, ensuring that all your essential needs are met. Additionally, residents enjoy easy access to several religious centers and are within walking distance to Manchester Public School and Galt Collegiate. Don’t miss your chance to own this charming home in a community that offers both tranquility and the excitement of city life! (id:59646)
388 Hemlock Avenue
Stoney Creek, Ontario
Stunning custom built bungalow on premium 70x150 foot lot. Impressive presence ith stone front and stucco accents and full brick on back and sides. Separate entrance leading to basement from garage could facilitate in-law suite. Be elcomed by an impressive foyer with marble floors leading into open concept main level design. Spacious living room with soaring high ceilings and gas fireplace. Large, separate dining space is perfect for large family gatherings and entertaining while only being a few steps from the kitchen. Dinette with patio doors overlooks impressive backyard space with patio doors leading to elevated concrete patio. All bedrooms covered in hardwood floors. Master bedroom boasts full ensuite bath including stand up shower and corner soaker tub. Basement is ide open with high ceilings and large windows welcoming loads of natural light. All side walls in basement are drywalled and full bathroom already roughed in with stand up shower making the finishing touches a breeze and allowing the new owner to decide layout. Well manicured lot is breathtaking with mature landscaping and ample space for pool/cabana etc. Large shed with garage door is perfect for hobbyist or workshop/accessory building. Finally enjoy a massive, stamped concrete six car driveway. Only minutes from service road leading to QEW. Minutes to all amenities and a short walk to greenspace, schools and parks. The perfect family friendly neighborhood. Custom bungalows with gorgeous lots like this are hard to come by. (id:59646)
13 - 531 High Street
Orillia, Ontario
Perfect Townhouse Awaits in Orillia! Discover this neat and tidy 3-bedroom, 1282 sq ft townhouse condo offering a fantastic floor plan with ample space for comfortable living. The main floor features a good-sized living room and a separate kitchen and dining area, complete with access to a private rear deck and yard for easy outdoor enjoyment. A convenient powder room is located off the main entrance.Upstairs, you'll find three generously sized bedrooms, including a primary bedroom with its own 3-piece ensuite bath, providing a private retreat. The finished lower level adds even more living space with a family room and a dedicated laundry room.Located in a desirable Orillia development, you'll be just moments from shopping, recreation, parks, and the beautiful Lake Simcoe. Plus, enjoy stress-free living with maintenance fees covering street snow removal, grass cutting, garbage removal, building insurance, and outside building maintenance. (id:59646)
150 Magnolia Drive Unit# 2
Hamilton, Ontario
Spacious, 1 bedroom, 1 bathroom unit in excellent West Mountain location. Easy access, within minutes, to the Linc, HWY 403, McMaster University and Mohawk College. Within walking distance the Bruce Trail, public transportation, grocery store, pharmacy, bank, schools, rec. centre with swimming, parks and tennis court. FR with fireplace, newer kitchen, appliances and washer/dryer included. A must see home. RSA (id:59646)
198 Main Street
Lucan Biddulph (Lucan), Ontario
Amazing opportunity in beautiful Lucan with this truly stunning 4 bedroom, 1.5 bath 2-storey Century home boasting total top to bottom recent renovations--enjoy best of period architecture with all the features & comforts of modern amenities all on huge 174ft deep mature lot! This is truly a "wow" filled home HGTV would be proud of and is perfect for buyers who prefer unique to cookie cutter homes! Magazine quality features: attractive & updated wrap around covered front porch ideal for lounging; tasteful neutral decor throughout; updated windows; updated exterior doors; high ceilings; updated electrical with 200amp service, recessed lighting & modern light fixtures; formal dining room with ceiling beam accents; main floor living room with fireplace; main floor family room; main floor laundry with washer & dryer; 2pc powder room; light filled spacious modern eat-in kitchen with white cabinets, quartz countertops, tile backsplash, stainless steel appliances incl. refrigerator, stove, dishwasher & beverage fridge + walkout to large newer east facing sundeck; ascend the second level to the gorgeous primary bedroom boasts huge picture window, carpet free floors, ceiling feature & wall of cabinets; ascend a few more steps with custom glass railing to find 3 additional bedrooms and stunning 5pc family bath featuring oversized glass shower, stand alone soaker tub & dual sink vanity; the exterior features plenty of room for children and pets; additional updates include furnace, AC + more. An added bonus of this property is the C1 zoning which affords plenty of potential for future business if desired! Walking distance to numerous local amenities including post office, drug store, restaurants, bank and few blocks to community centre & hockey arenas! Fast possession available. Nothing to do but move in! (id:59646)
2374 Jordan Boulevard
London, Ontario
Are you looking for incredible VALUE? Check out this stylish Alexandra Model TO-BE-BUILT by Foxwood Homes packed with value-level finishes in the popular Gates of Hyde Park community. Enjoy 4-bedrooms, 2.5 bathrooms, over 2100 square feet plus an optional side entrance leading to the lower level. Our Value Finish Package includes luxury vinyl plank floors, carpeted bedrooms and more. Various floorplans and lots available. 2025 and 2026 Closings available. This Northwest London location is steps to two new elementary schools, community park, shopping and more. Welcome Home! **EXTRAS** Join us for our Open Houses each Saturday & Sunday at our Model Home at 2342 Jordan Blvd (Lot 85) between 2pm - 4pm. See you there! (id:59646)
45 - 2700 Buroak Drive
London North (North S), Ontario
Auburn Homes is proud to present North London's newest two-storey townhome condominiums at Fox Crossing. Stunning & stately, timeless exterior with real natural stone accents. Luxury homes have three bedrooms, two full baths & a main floor powder room. Be proud to show off your new home to friends loaded with standard upgrades. Unit 45 is the popular Stuart 2 model. All hard surface flooring on main. Flat surface ceilings, Magazine-worthy gourmet kitchen by Cardinal Kitchens. Above & under cupboard lighting, quartz counters, soft close doors & drawers. Modern black iron spindles with solid oak handrail. Large primary bed has a luxury ensuite with quartz countertop, soft close drawers. Relax in the the large walk-in shower with marble base, tile surround. Second luxury bath with tiled tub surround. Second floor laundry with floor drain is so convenient. A 10x10 deck & large basement windows are other added features. Photos are of this unit as it's ready for occupancy . Model homes located at 2366 Fair Oaks Blvd. OPEN SAT AND SUN 2-4. (id:59646)
67 - 2700 Buroak Drive
London North (North S), Ontario
Auburn Homes is proud to present North London's newest two-storey townhome condominiums at Fox Crossing. Stunning & stately, timeless exterior with real natural stone accents. Luxury homes have three bedrooms, two full baths & a main floor powder room. Be proud to show off your new home to friends loaded with standard upgrades. Unit 67 is the popular Cornell 2 model and ready for quick closing. This condo is already registered. All hard surface flooring on main. Flat surface ceilings, Magazine-worthy gourmet kitchen. Above & under cupboard lighting, quartz counters, soft close doors & drawers. Modern black iron spindles with solid oak handrail. Large primary bed has a luxury ensuite with quartz countertop, soft close drawers. Relax in the the large walk-in shower with marble base, tile surround. Second luxury bath with tiled tub surround. Second floor laundry with floor drain is so convenient. A 10x10 deck & large basement windows are other added features. Photos are of our model home and include upgrades.Model homes located at 2366 Fair Oaks Blvd. OPEN SAT AND SUN 2-4. (id:59646)
36 Wingreen Lane
Middlesex Centre (Kilworth), Ontario
Welcome to Paradise! This property is a stand out in the desired Kilworth/Komoka area, with a 5 bedroom, all brick bungalow and a large, landscaped backyard and inground pool. Pride of ownership is evident when you enter the home through the double front doors, where you will see a large, open concept layout with 12 high shiplap ceilings and plenty of natural light shining in. The main floor features 3 bedrooms, including the primary bedroom that has a spacious 5-piece ensuite with a shower and soaker tub. The large and open living area offers plenty of space for a formal dining table and a family seating area by the natural gas fireplace. The kitchen is well lit with undercabinet lighting and natural light coming in from the windows looking out to the fully landscaped backyard. The granite stone countertop, built-in gas range and oven, plus an island make this an ideal space for preparing meals for the whole family. Enjoy your morning coffee in the dine-in bistro area where there is a cozy café counter and pantry with sliding barn door for extra kitchen storage. The fully finished lower level boasts 1,600+ sqft of living space and features 2 additional bedrooms, a kitchenette, and a newly updated, monochrome inspired 3-piece bathroom. Granny-suite potential does exist with a separate entrance to the lower level from garage and exterior side door. The 0.3 acre grounds are meticulously maintained and feature mature, lush greenery and professional landscaping throughout. The backyard is an oasis of its own and features a stone patio area with wall seating in both the sun and shade. The heated saltwater pool is pristine and surrounded by landscaping stone and also a large grass area just adjacent. The pool house cabana and the fairytale inspired garden shed will truly make you feel like you are at a resort in your very own backyard. Don't miss your chance to make this slice of heaven your next family home. (id:59646)
18 - 2605 Kettering Place
London South (South U), Ontario
**Ask about First Time Home Buyer Rebate** - Welcome to Parkside @ Victoria on the River in London, Ontario. With 1,795 sq ft above grade (builder plans), this three-storey back-to-back semi frames modern living around a bright open-concept main floor: 9-ft ceilings, luxury laminate, and a quartz kitchen that spills onto a glass-railed balcony, perfect for morning coffee or evening entertaining. The ground-level Flex Room is ready for office, gym, or guest use, while the top floor unites 3 bedrooms and 2 full baths, highlighted by a private primary retreat with walk-in closet, double-sink vanity, and plate-glass walk in shower. Additional powder rooms on the entry and main levels keep day-to-day life effortless. An attached garage plus driveway parking for a second vehicle adds convenience. Shopping, groceries, restaurants such as Costco and other national chains are only a short drive away, and the communities position just minutes from Highway 401 makes reaching Downtown London, St. Thomas's emerging VW battery plant, or the new Amazon fulfillment hub remarkably swift. Green space is literally on your doorstep: you are steps to Sheffield Park and interconnected Thames River trails. Flexible deposit structures helps ease the path to ownership, while eligible first-time buyers may claim up to $50,000 under the federal GST New-Housing Rebate (ask for details). Occupancy is projected for December 2025/January 2026. Built by Johnstone Homes, with 35-plus years of London craftsmanship, Parkside pairs low-maintenance ease with nature, neighbourhood, and unbeatable regional connectivity. Sq ft, features, and finishes per builder package; subject to change without notice. Photos/renderings for illustration only. E.&O.E. Drive times approximate. (id:59646)
2578 Sheffield Boulevard
London South (South U), Ontario
**Ask about First Time Home Buyer Rebate** - Welcome to Parkside @ Victoria on the River in London, Ontario. With 1,795 sq ft above grade (builder plans), this three-storey back-to-back semi frames modern living around a bright open-concept main floor: 9-ft ceilings, luxury laminate, and a quartz kitchen that spills onto a glass-railed balcony, perfect for morning coffee or evening entertaining. The ground-level Flex Room is ready for office, gym, or guest use, while the top floor unites 3 bedrooms and 2 full baths, highlighted by a private primary retreat with walk-in closet, double-sink vanity, and plate-glass walk in shower. Additional powder rooms on the entry and main levels keep day-to-day life effortless. An attached garage plus driveway parking for a second vehicle adds convenience. Shopping, groceries, restaurants such as Costco and other national chains are only a short drive away, and the communities position just minutes from Highway 401 makes reaching Downtown London, St. Thomas's emerging VW battery plant, or the new Amazon fulfillment hub remarkably swift. Green space is literally on your doorstep: you are steps to Sheffield Park and interconnected Thames River trails. Flexible deposit structures helps ease the path to ownership, while eligible first-time buyers may claim up to $50,000 under the federal GST New-Housing Rebate (ask for details). Occupancy is projected for December 2025/January 2026. Built by Johnstone Homes, with 35-plus years of London craftsmanship, Parkside pairs low-maintenance ease with nature, neighbourhood, and unbeatable regional connectivity. Sq ft, features, and finishes per builder package; subject to change without notice. Photos/renderings for illustration only. E.&O.E. Drive times approximate. (id:59646)
6768 Heathwoods Avenue
London South (South V), Ontario
Built by long-standing local builder - Johnstone Homes; serving London buyers for more than 35 years. This to-be built 4-bed, 3-bath detached home offers roughly 1,979 sq ft of above-grade living space on a 48-ft lot at 6768 Heathwoods Ave in southwest Londons sought-after Heathwoods. The freehold two-storey blends Lambeths small-town charm with commuter ease: everyday shops along Colonel Talbot Rd, Lambeth Community Centre programs, and swift links to Highways 401/402 are minutes away. Inside, 9-ft main-floor ceilings, engineered hardwood in principal rooms, and generous allowance for cabinetry, counters, and flooring set the stage, while a vaulted ceiling over the dining area adds airy feel for family meals and holiday gatherings. Upstairs, four bedrooms keep everyone together; the primary suite features a double-sink vanity and glass-tiled shower, with a full main bath serving the secondary rooms. The unfinished basementalready roughed-in for a future three-pieceinvites a rec-room, gym, or guest suite down the road. Exterior touches include a brick façade on the main level, paved-stone walk and drive, fully sodded yard, and an attached double garage with interior access. Ten hours of professional design-consultant guidance included with purchase. A flexible deposit structure plus eligibility for the newly announced First-Time Home Buyer credit add major value. Ask your REALTOR for full incentive details and eligibility. Secure pre-construction pricing now and make Heathwoods your next address. All measurements approximate; renderings for illustration only; finishes may vary by package; taxes to be assessed. (id:59646)
939 Silverfox Crescent
London North (North S), Ontario
Built in 2016, this beautifully maintained end unit freehold townhome offers the perfect blend of comfort, privacy, and low-maintenance living with no condo fees. Set in the sought-after Fox Field community of Northwest London, this home delivers exceptional value in a location thats close to parks, schools, shopping, and more.Inside, youll find a bright, open-concept main floor designed for everyday living and effortless entertaining. The kitchen overlooks a spacious great room and eat-in dining area, with direct access to a covered porch and large deck, a private outdoor space perfect for summer dinners or quiet mornings with coffee. The fully fenced, professionally landscaped backyard includes a gas line for your BBQ, making it ideal for hosting.Upstairs offers three generously sized bedrooms, including a serene primary retreat with a walk-in closet and a private ensuite. A second-floor laundry room adds convenience and practicality to the layout.The full unfinished basement provides a blank canvas, ready for your personal touchwhether you're envisioning a home gym, rec room, or additional living space.This is a move-in-ready opportunity in one of Londons most desirable neighbourhoods! With the added bonus of being an end unit with no shared walls on one side, more natural light, and a greater sense of space. (id:59646)
671 Oakcrossing Road
London North (North M), Ontario
ACCESSIBLE TO UNIVERSITY, close to schools, Costco, restaurants and T&T. The home Offering 3+1 bedroom and 3.5 baths. The kitchen features beautiful upgraded cabinets with island, hardwood floor that extends through the dining area. Open concept living room with a gas fireplace and has access to deck. Lower level has a recreation room and a fourth full bath & laundry. Upper level has a large primary bedroom, walk in closet plus an ensuite. Two more bright & cheerful bedrooms are both great size, plus a shared bathroom. The finished basement offers a full bathroom, a laundry and a spacious living area could use as an extra bedroom or rec room. (id:59646)
6 Beaty Lane
Zorra (Thamesford), Ontario
Welcome to 6 Beaty Lane, in the family friendly community of Thamesford. This 3+2 bed, 3 bath, fully finished bungalow is sure to impress. With 3600 sq ft of finished space, it's a perfect home with plenty of space for a family, or anyone looking for easy one floor living. The upgrades in this home are endless. From the beautiful exterior Ariscraft stone, to engineered hardwood throughout the interior main floor, soaring 12ft ceilings in the grand double door foyer, spa-like ensuite with a freestanding tub and upgraded tile, and 15ft granite eat-in island. Hot water tank and water softener are both owner owned. The basement features cozy carpet throughout, 9ft ceilings, and a massive rec room to fit any and all activities one can imagine. Backyard is landscaped, with a stone patio detail. However, with the park, splash pad, and community centre within walking distance, you'll find yourself and your family enjoying the wonderful amenities the lovely community of Thamesford has to offer. City of London is a short drive away, as well as easy access to Highway 401 and the neighbouring community of Ingersoll. Call to book your showing today, as the pictures truly don't do this beauty justice! (id:59646)

