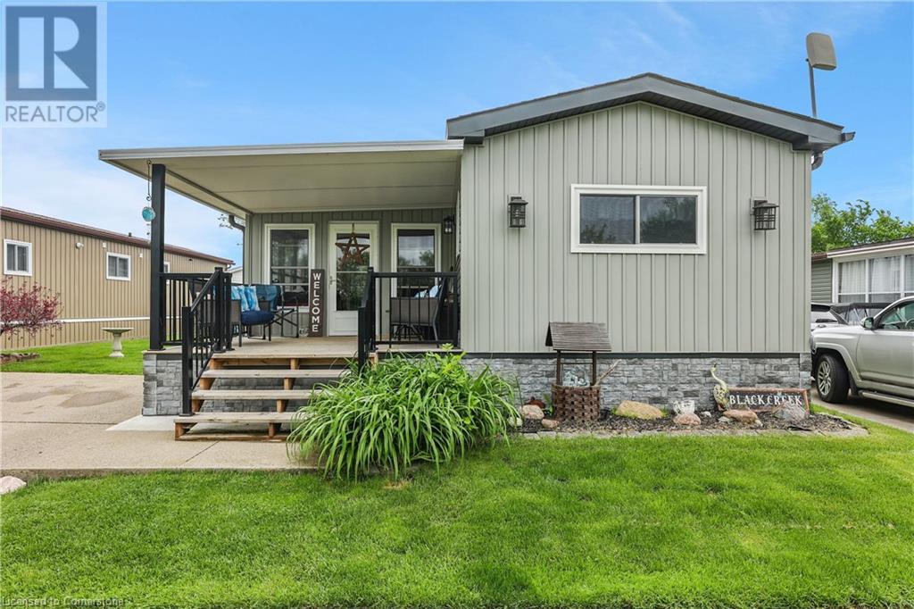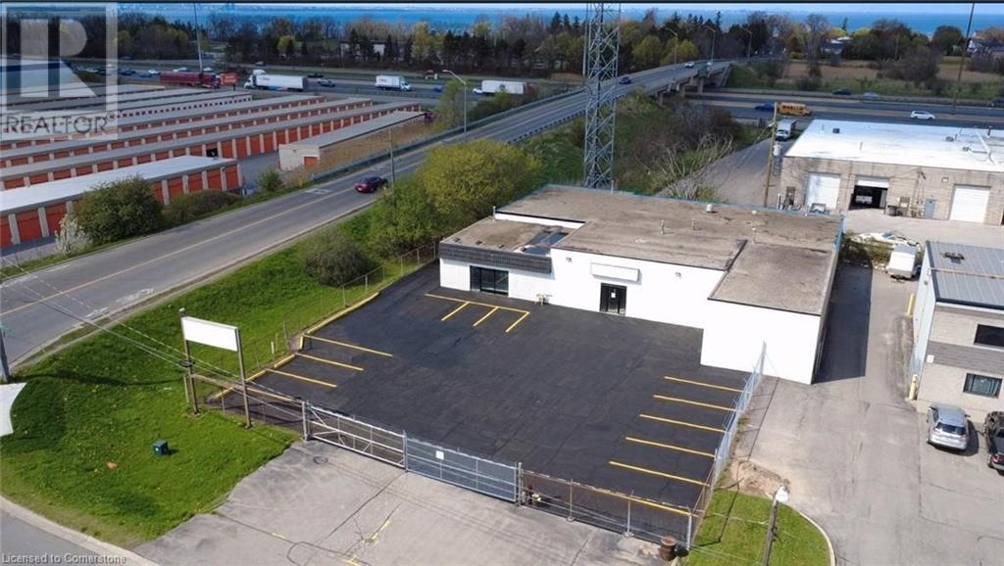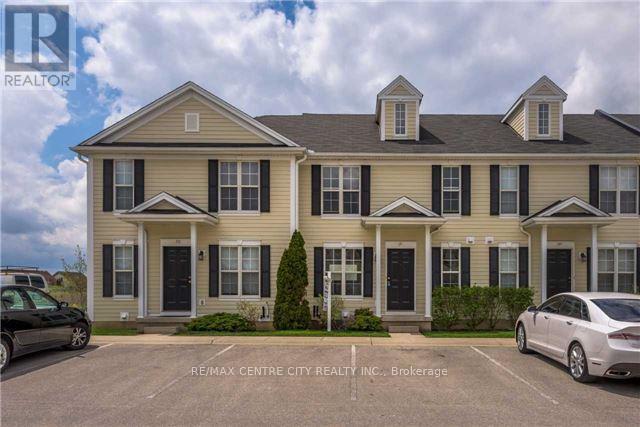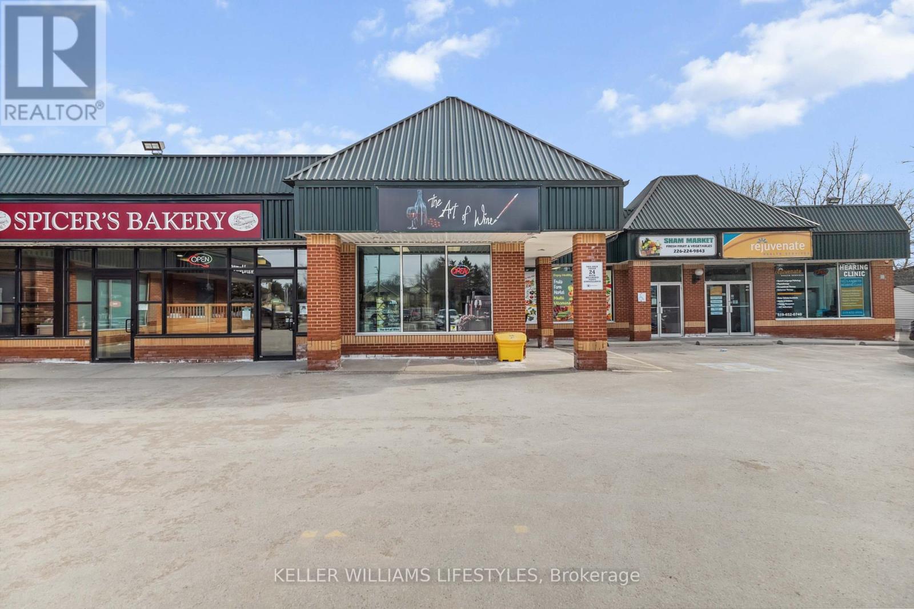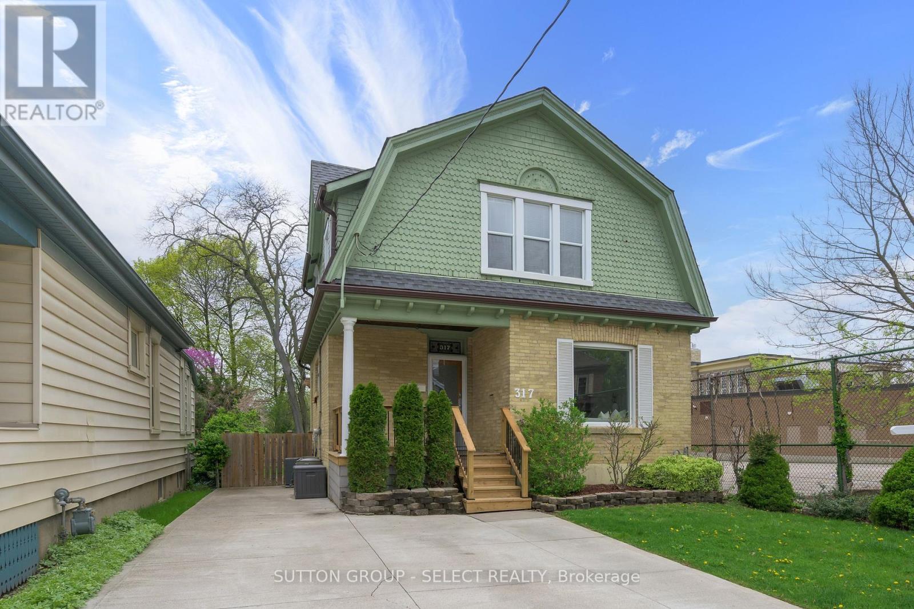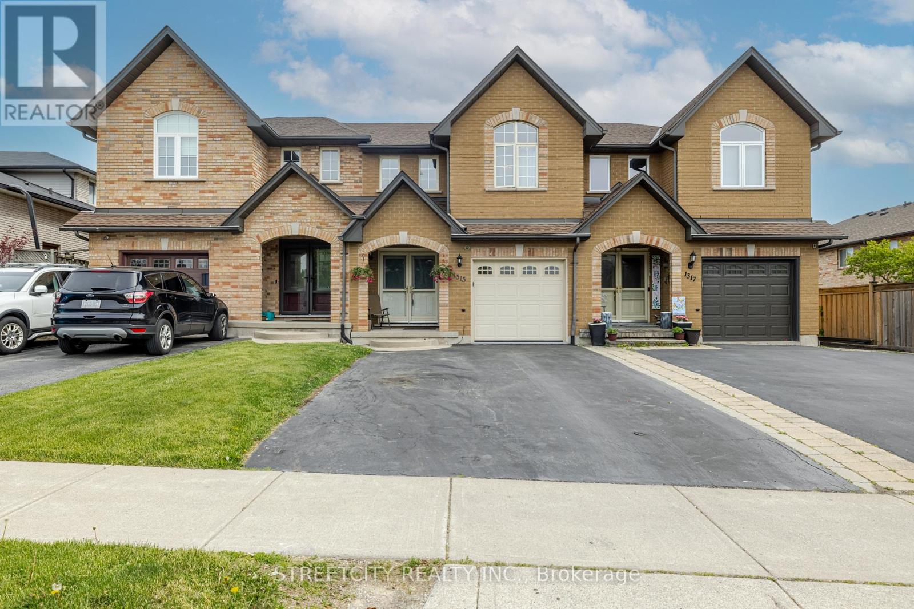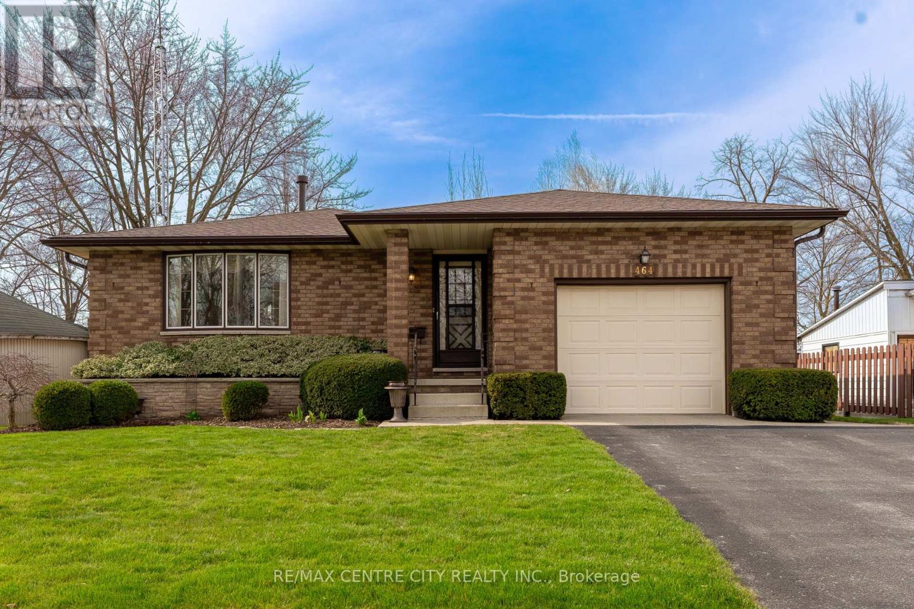3033 Townline Road Unit# 150
Stevensville, Ontario
ADULT LIFESTYLE LIVING AWAITS … 150-3033 Townline Road (150 Redwood Square) is a well-maintained bungalow nestled in the sought-after Black Creek Adult Lifestyle Community in Stevensville. This spacious 2 bedroom, 2 bath home offers over1300 sq ft of functional, one-level living with thoughtful updates and excellent privacy. Enjoy a warm and welcoming layout featuring a large front sunroom w/in-floor heating and patio door off the living room, a generous dining space, and a bright kitchen with centre island, open-style PANTRY, and additional pantry/storage. The living room connects to a COVERED FRONT PORCH - perfect for enjoying your morning coffee across with peaceful views of a field. The primary suite boasts double closets and a fully RENO’d 3-pc ensuite (2022/2023). A second bedroom and full 4-pc bath provide space for guests or hobbies. The laundry/mudroom offers additional storage and walkout access to the private rear yard, where you’ll find a concrete patio, covered back deck, shed w/hydro, offering peaceful surroundings and added privacy. Recent UPDATES include most windows (2022/2023), fridge & WiFi-enabled convection stove w/air fryer (2023), new dryer, concrete pad & walkway (2023), and five skirting access doors for easy maintenance. Monthly fees of $940.45 cover land lease & taxes, making this a stress-free lifestyle choice. Enjoy an active, social community with access to a clubhouse, indoor/outdoor pools, sauna, shuffleboard, tennis/pickleball courts, fitness & wellness programs, and weekly social events. Quick access to the QEW completes the package. Carefree community living awaits! CLICK ON MULTIMEDIA for virtual tour, drone photos, floor plans & more. (id:59646)
6 Community Avenue
Hamilton, Ontario
6 Community Ave is a high quality facility, positioned within close proximity of the QEW with tremendous exposure and signage on the corner of Grays Rd and Community Ave. The building is +\-7500 sqft with a fully fenced in yard and ample parking. Ideal for owner occupiers looking for a showroom and warehousing.Has clean phase II enviromental within past 12months. M3 zoning permits a wide variety of uses including manufacturing, fabrication, warehousing. Potential to divide into two units (2000 and 5500 sqft) & to add further drive in doors. (id:59646)
1284 Warwick Avenue
Oakville (Wo West), Ontario
**Short term**Renting a charming bungalow nestled in the heart of Oakville, where comfort and coziness intertwine to create an inviting haven. This delightful 3-bedroom, 2-bathroom bungalow offers an abundant natural light. Beautifully designed layout boasts a well-appointed kitchen complete with modern appliances and a nice backyard to do your gardening Don't miss this opportunity to make it yours and embrace the Oakville lifestyle. (id:59646)
24 Gatineau Crescent
London South (South K), Ontario
Welcome to 24 Gatineau Crescent, an impeccably cared-for 4-level back-split home tucked away on a tranquil crescent in the sought-after Byron neighbourhood of Southwest London, Ontario. This inviting property boasts ample indoor and outdoor living spaces, set on an expansive lot that stretches over 177 feet at its deepest. Upon entering, you'll discover a functional layout designed for comfort and practicality. The upper level hosts three generously sized bedrooms, all recently upgraded with new berber carpeting. A versatile fourth bedroom on the lower level is perfect as a guest room or home office. Convenience is key with two full 4-piece bathrooms thoughtfully positioned on both the upper and lower levels. Quality craftsmanship shines throughout the home's interior, featuring elegant hardwood flooring and solid hardwood doors that add to its timeless charm. Relax in the cozy family room on the lower level, complete with a wood-burning fireplace perfect for chilly evenings. Further enhancing this home's livability, the fully finished basement offers a versatile area suitable for recreation, hobbies, or additional lounging space. Step outside from the lower-level walkout into a generously sized backyard featuring a beautiful flagstone patio. Enjoy endless summer fun in the heated in-ground pool installed in 2020, complete with a waterslide. A stamped concrete driveway complements the home's attractive exterior, providing ample parking for three vehicles. Located in the highly desirable Byron area, celebrated for its beautiful parks, excellent schools, vibrant community spirit, and convenient access to local amenities, 24 Gatineau Crescent promises comfortable, community-oriented living. This home truly deserves to be seen, schedule your viewing today! (id:59646)
3845 Deer Trail
London South (South V), Ontario
Exceptional Luxury Estate - Priced at well below replacement cost. Experience the pinnacle of luxury living in this recently built custom estate, a masterpiece of tranquility and sophistication. Nestled in an exclusive enclave home to esteemed professionals, this stunning residence offers an unparalleled lifestyle, combining elegance, and top-tier craftsmanship. Boasting remarkable curb appeal, the property is enveloped by meticulously designed perennial gardens that enhance its grandeur on its 3/4 acre treed lot. The stately front facade, adorned with exquisite stone and imported precast concrete, sets the tone for the interiors within. A grand oversized portico and a sophisticated side entry feature stunning 2x4 Banas Venetian Crema natural flagstone, adding to the homes timeless appeal. Step inside and be captivated by an interior that surpasses expectations. High-end finishes abound, with custom cabinetry and luxurious flooring throughout, seamlessly blending functionality with aesthetics. An abundance of natural light floods the home through expansive windows, accentuating the impressive living spaces. Security and sophistication go hand-in-hand with oversized entry doors featuring multipoint locking systems, while solid core interior doors provide a sense of soundproof serenity. The dream kitchen is a chefs delight, with custom cabinetry extending from floor to soaring 12-foot ceilings, a show stopping range hood, and a magnificent 5x9 Quartz Island perfect for entertaining. The formal dining room, enhanced by a vaulted ceiling, opens to a striking second-floor landing, adding an element of architectural drama. A retreat of unparalleled comfort, the main-floor primary suite boasts a spacious walk-in closet and a spa-like ensuite with dual vanities and heated porcelain flooring. This exclusive estate is ideal for families or busy professionals seeking a peaceful, country-like retreat without sacrificing convenience. This property is a must see and a rare find (id:59646)
31 - 600 Sarnia Road
London North (North I), Ontario
Great opportunity for first time home buyers or investors! 3+2 Bedroom 2.5 Bathroom, good layout. Loads of cupboards and counter space in the kitchen with breakfast bar, ceramic floor and pass through to the living room. Huge living room / dining room / great room area with laminated floor. Walk in to an Open concept kitchen/ living room with access to the backyard. Upstairs you will find 3 spacious bedrooms as well as a luxurious 5 piece washroom with skylight. The lower level features an additional full bathroom and 2 more oversized bedrooms. Refrigerator in the lower level stays. Built in 2004, 1750 Sq. living space includes basement. 5 very good sized rooms with large windows and 3 washrooms makes this a great family home or an investment property to rent. No carpet. Finished basement with 2 bedrooms with huge windows. Close to transit/Hwy/schools/shopping (Costco/Walmart). Condo unit Close to schools, shopping and restaurants. Walking distance to Western University and University Hospital, Masonville Mall & Sherwood Forest Mall. 2 Parking spots right in front of entrance. This one won't last long! Book your private showing today! (id:59646)
5 - 2386 Main Street
London South (South V), Ontario
Opportunity to own Art of Wine, a growing brew-on-premise retail business in the heart of Lambeth, London, Ontario. Offered as a sale of business with all production and bottling equipment included, this owner-operated shop guides customers through crafting custom wine on-site. The business reports steady year-over-year sales growth (full financials available with a confidentiality agreement) and carries both a City of London business licence and the required LCBO license. Prominent Main Street exposure attracts a loyal base of savvy wine enthusiasts from Londons expanding south-end neighbourhoods and burgeoning development in the new build subdivisions near by such as Heathwoods, Magnolia Fields amongst others. Inside, well-organized production areas and dedicated bottling stations make appointments efficient and enjoyable repeat visits and referrals. A hands-on buyer can step straight into proven systems and branding, yet still has room to innovate. Ongoing residential development and convenient highway access continue to boost demand for local specialty retailers in Lambeth.This turn-key opportunity is ideal for an entrepreneurial owner-operator ready to pair passion with income in Londons dynamic market. Please do not visit the business without an appointment or disturb staff. (id:59646)
Unit B - 114 Lillian Drive
Waterloo, Ontario
Located in the heart of Lincoln Heights, one of the most family-friendly, highly desirable and safe neighbourhoods of Waterloo, this freehold semi-detached home offers a practical layout and recent upgrades, making it an ideal choice for first-time home buyers or savvy investors. This home features three well-sized bedrooms, two full bathrooms, a spacious living, kitchen area and a partially finished basement with a bright workspace/recreational area offering plenty of potential for future upgrades. The property boasts a large driveway that fits 34 vehicles, providing ample parking spaces for family and guests. It also features a large fully fenced backyard perfect for relaxing, entertaining, and enjoying quality time with your loved ones. Bonus is the privacy of no rear neighbours. Notable recent upgrades include smart door lock, smart thermostat, appliances, a full bathroom, flooring, doors, pot lights, paint, a partially finished basement enhancing convenience, energy efficiency and overall home value. Enjoy easy access to expressways, parks, places of worship, hospitals, shopping centres, Conestoga Mall, restaurants, and major corporate offices everything you need just minutes away. Families will appreciate walking access to top-rated schools and institutions, including St. Agnes, Bluevale, Lincoln Heights, also French language schools like Mère-Élisabeth-Bruyère, LHarmonie. Conestoga College, University of Waterloo, Wilfrid Laurier University are also nearby, making this location especially appealing for both families and renters. This home presents a rare opportunity to enjoy an affordable, comfortable lifestyle in a mature and welcoming Waterloo location. (id:59646)
317 Wortley Road
London South (South F), Ontario
Charming Dutch Colonial in Old South Steps to Wortley Village! This classic 3-bedroom, 2-bathroom home blends timeless charm with modern updates in one of London's most beloved neighbourhoods. Just steps from Wortley Village, this light-filled home welcomes you with character, warmth, and space. Freshly painted throughout, the interior highlights original details like high ceilings, hardwood and ceramic floors, with oversized windows filling the home with light. The large, open-concept living and dining room offers the perfect space for everyday living and entertaining. A 2-piece powder room and an updated maple kitchen with ample cabinetry and counter space complete the main floor. From the kitchen, a glass door opens to a spacious deck and flagstone patio ideal for hosting or relaxing. Upstairs, you'll find 3 perfect bedrooms, each one with windows on 2 walls, a large principal bedroom with room to unwind, a roomy second bedroom, and a smaller third bedroom perfect for a nursery or home office. The expansive 4-piece bathroom is a retreat in itself, featuring a lavish soaker tub and separate glass shower.The walkout lower level offers excellent storage and future potential, with framing already in place. The private, tree-lined backyard includes mature landscaping, a large deck, patio, and plenty of parking.Notable Updates:Fresh paint throughout. New broadloom on stairs and in principal bedroom. Roof (2019) A/C (2019), Lennox high-efficiency furnace (2009) Energy audit (2010): insulation added (R4050 in attic, basement, and walls) Some newer windows. Fully fenced yard with deck off kitchen. Located next to Wortley Road Public School and playground, and just a short stroll to parks, shops, and cafés. A rare chance to live in one of Canadas top-ranked neighbourhoods! (id:59646)
1315 Limeridge Road E
Hamilton (Lisgar), Ontario
Welcome to 1315 Limeridge Road East! This large beautifully updated, all-brick freehold townhouse offers the perfect blend of comfort, space, and convenience. Featuring 3 spacious bedrooms, 2.5 bathrooms, a fully finished basement, and a single attached garage, this home is completely move-in ready with nothing left to do! Enjoy peace of mind with recent major updates including: furnace, A/C, and hot water heater (2023), roof (2016), washer and dryer (2024), and newer kitchen appliances just to name a few. The sizeable backyard ( 181 feet deep ) offers plenty of space for outdoor entertaining and relaxation. Ideally located just minutes from Albion Falls, Mohawk Sports Park, The Linc, restaurants, grocery stores, top-rated schools, and so much more; this home offers the lifestyle you've been looking for. Don't miss out , act fast and make this exceptional home yours today! (id:59646)
464 Huron Street
Warwick (Watford), Ontario
Step inside this meticulously maintained backsplit, proudly owned by the same family since it was built in 1981. Nestled in the charming town of Watford and just a short walk to downtown, this 3-bedroom, 2-bathroom home offers warmth, character, and comfort. Bright and inviting, the main living area features a large bay window that fills the space with natural light, while the cozy gas fireplace in the family room sets the perfect tone for relaxing evenings. Enjoy the added bonus of a 3-season sunroom, spacious bedrooms, and a beautifully landscaped yard with mature trees offering additional privacy. Complete with a walkout basement, asphalt driveway, one-car garage, garden shed, and new shingles (2023), this home is a true gem for families seeking space and small-town charm. (id:59646)
295 Walmer Grove
London North (North K), Ontario
Welcome to 295 Walmer Grove! As you step inside this spacious 4 level back-split you're welcomed by the surprising open floor plan with an inviting dining room backdropped by beautiful built in cabinetry. The fresh design of this layout is perfect for the busy family! Plenty of natural light in the updated kitchen with stunning quartz countertops and great storage. Enjoy cozy nights snuggled in the lower family room with gas fireplace. 4 large bedrooms with potential for a 5th or 6th bedroom and 2 beautifully updated full baths. This home is a perfect mix of original features and new design with the classic bannister complementing the fresh modern kitchen. Large windows and pot lights keep the lower level feeling bright and inviting. Parking for 5 cars and a patio just off the kitchen. Nice backyard with not too much grass to cut but plenty of privacy. Excellent schools and a park just steps away. 5 minutes to UWO campus. Updates include roof (2020), windows (2020-2021), furnace & AC (2018), both 4 pc bathrooms, kitchen and carpet. Book your private showing today and make this your new home! (id:59646)

