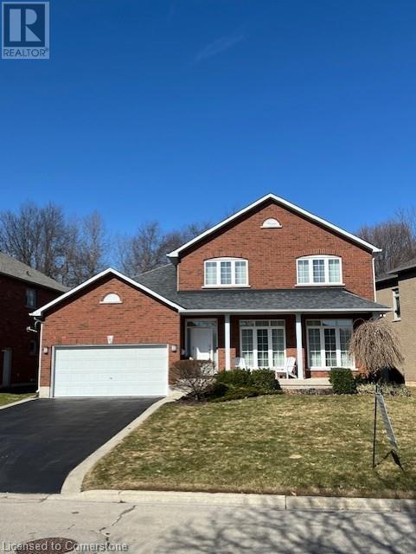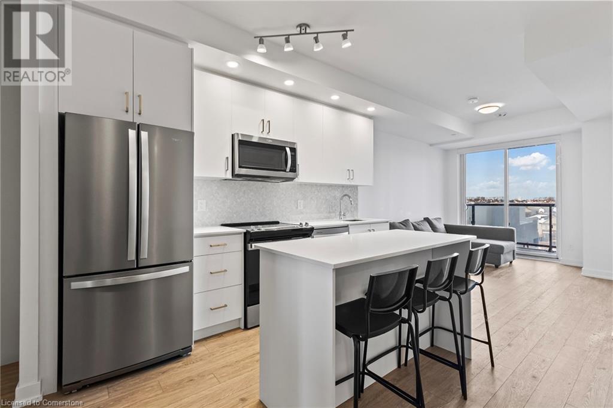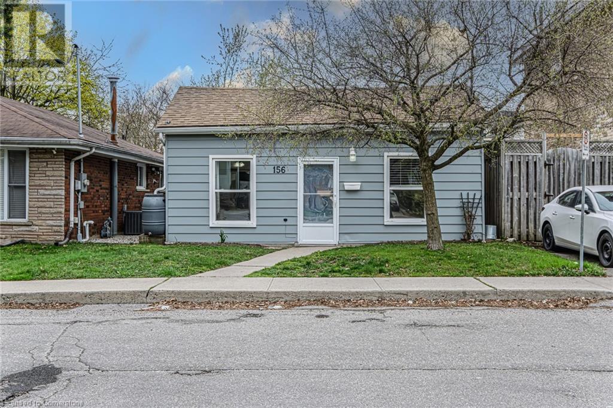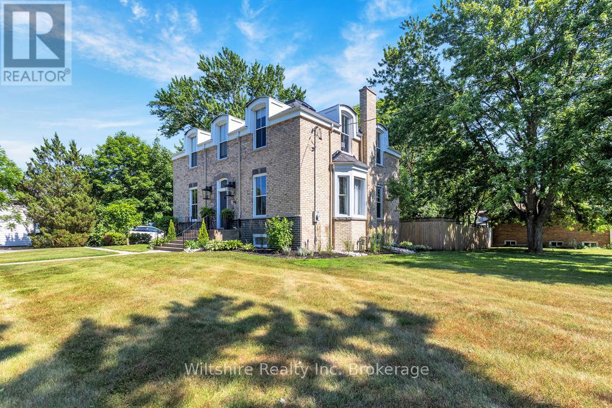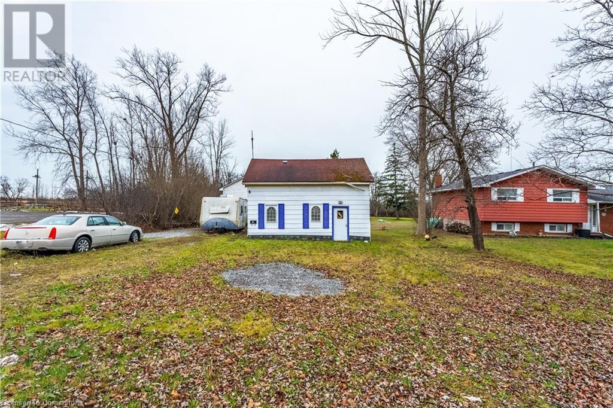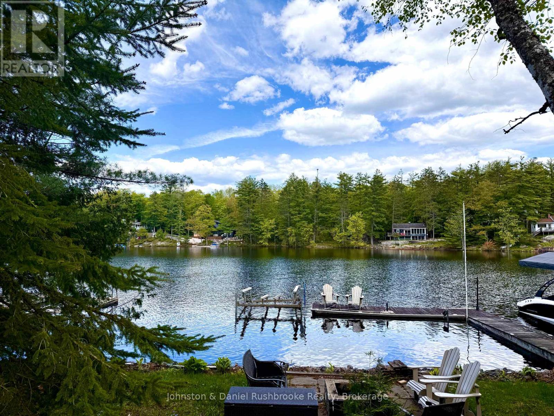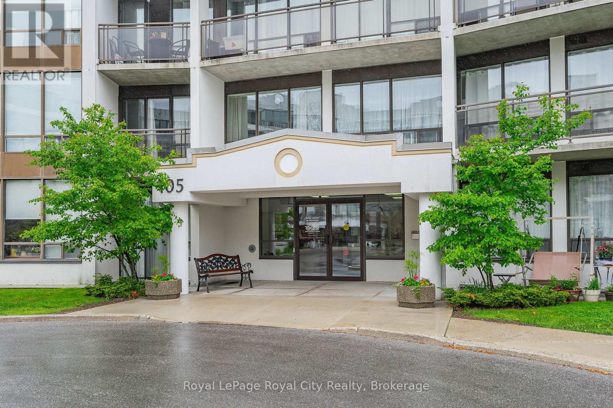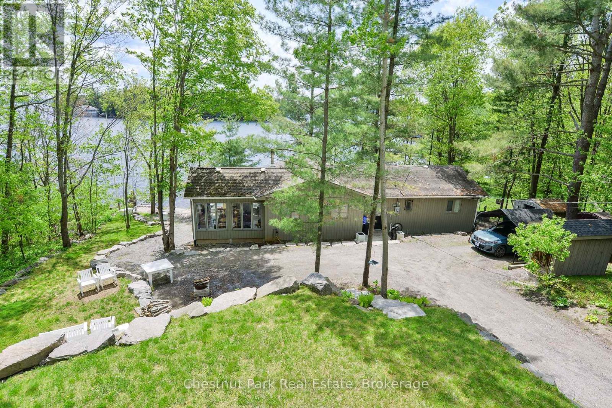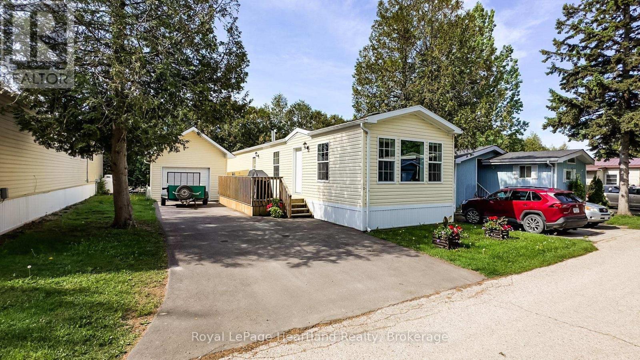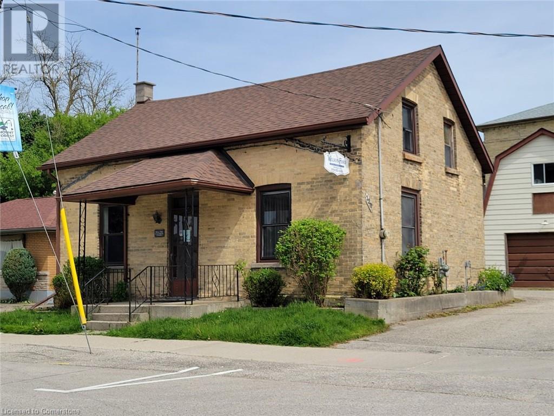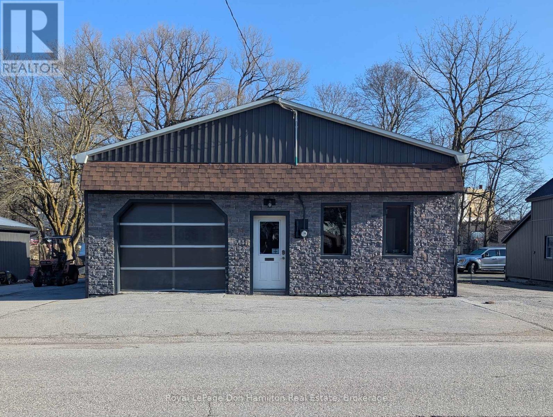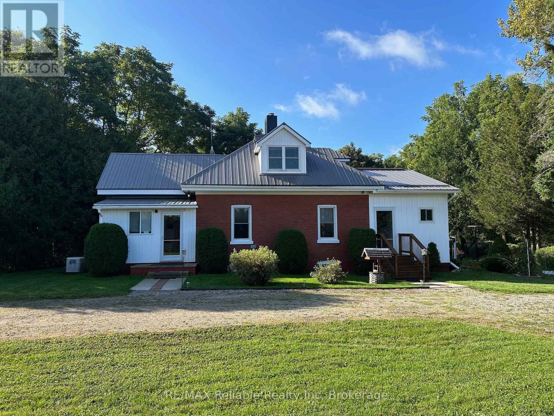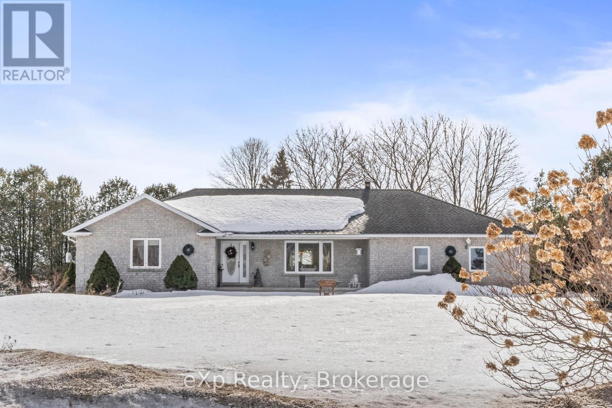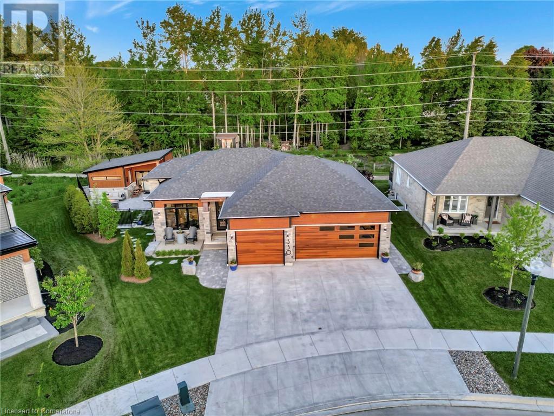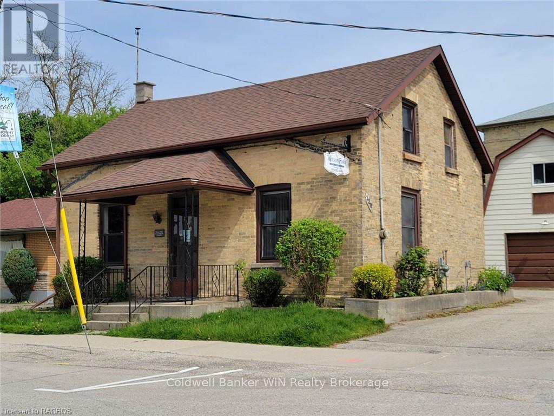4302 Shoreacres Place
Burlington, Ontario
Timeless elegance are the hallmarks of this iconic home situated on a tranquil peaceful ravine setting in prestigious Shoreacres. This property is a masterpiece of functionality, offering an extraordinary lifestyle in one of Burlington’s coveted neighbourhoods. The home has all the must haves including an open concept eat-in kitchen with a large island which overlooks the great room with fireplace creating a welcoming atmosphere for family and guests. Spacious separate dining and living room. The primary bedroom is a luxurious sanctuary with custom closets, spa-like ensuite and balcony. Down the hall, you will find the additional bedrooms which are all generous in size. An amazing self contained private nanny or in-law suite accessible by a 2nd staircase. Finished lower level rec room, gym and plenty of storage. Ideal teenage haven. The south facing rear yard is a true oasis. Beautifully landscaped grounds include a deck with hot-tub, patio, lush greenery and privacy. This location cannot be beat! Within minutes to the the lake, GO, shopping, restaurants and top rated schools. (id:59646)
182 Valridge Drive
Ancaster, Ontario
Welcome to this opportunity of owning your own custom built Bungaloft, making it one of a kind to the area. One of it's main features is right outside, the large covered front veranda/porch to enjoy your morning coffee or tea. The home also backs onto a ravine making this home more special. The home was constructed with quality materials, vinyl casement windows, plywood sub floors (screwed & glued(, clay brick, insulated garage door, TJI floor joist for this custom home was a must to have. The kitchen is the heart of the home, featuring solid maple cabinets, granite counter tops, built-in oven gas stove top, breakfast bar area, under cabinet lighting, direct exhaust, pantry cabinets with built-in desk. The kitchen and great room are open for large family gatherings or simply to enjoy the views of your ravine lot. The main floor primary bedroom is tucked away for privacy and more views of the ravine. The second floor features 2 large bedrooms, a very spacious loft looking onto the two story grand great room. The loft offers a space to fill various needs or simply a retreat. This Bungaloft is move-in ready and ready for you to enjoy its elegant and classic Liv/Dining room; featuring 2 large picture windows and columns off the entryway. Location, Location, everybody talks location and this home delivers! Walk to Dundas Conservation Trails, parks, indoor-outdoor pools, Morgan F. Community Center (with 2 ice pads). Minutes to highway #403, airport, schools. Original owners (id:59646)
335 Wheat Boom Drive Unit# 618
Oakville, Ontario
Stylish, bright and brand-new 1-bedroom + den, 1-bathroom unit with parking and a locker in Oakville’s coveted Dundas & Trafalgar community. Designed for modern living, this suite features a functional layout with laminate flooring throughout, a stylish kitchen with a center island, elegant quartz countertops, and soaring 9-foot ceilings. The open-concept living and dining area extends to a private balcony, while the versatile den is ideal for a home office. Enjoy the convenience of 1 underground parking space, 1 locker, and high-speed internet included in the maintenance fee. Steps from grocery stores, Canadian Tire, banks, restaurants, and more, with easy access to highways, public transit, Oakville Hospital, and Sheridan College. (id:59646)
156 Brock Street
Brantford, Ontario
Welcome to 156 Brock Street, a beautifully updated 1-bedroom, 1-bathroom bungalow in the heart of Brantford’s East Ward. This cozy, move-in-ready home offers the charm of detached living without the hassle of condo fees, making it a perfect fit for first-time buyers, downsizers, or investors. Conveniently located near downtown, public transit, parks, and shops, this property blends simplicity, style, and affordability. This home is ideal for those seeking a low maintenance lifestyle or smart investment. Don't miss this rare opportunity to own a freehold home at an affordable price in a growing community! (id:59646)
64 South Street W
Aylmer, Ontario
Step into timeless elegance with this beautifully updated Century Home, offering the charm of yesteryear blended with thoughtful modern updates. Featuring 4 spacious bedrooms on the second floor and a renovated 4-piece bath, this home provides the perfect balance of comfort and character.The main floor boasts grand principal rooms, including a formal dining room, inviting family room, and a beautifully updated kitchen plus a dedicated office space with a convenient 2-piece bath. You'll love the refinished hardwood floors, custom built-in shelving, and the elegant fireplace mantel, all accented by crown moulding and an ornate ceiling medallion that highlight the home's historic charm.The restored stained glass transom above the front door welcomes you into a space where old-world beauty meets modern living. The kitchen is a showstopper with a stylish mix of light and dark cabinetry, quartz countertops, a large island, ample storage, and a generous workspace ideal for both cooking and entertaining.Outside, this home sits proudly on a nice-sized corner lot. The exterior was completely re-bricked in 2025, with new downspouts, fascia, and gutter guards. Shingles were replaced in 2020, giving you peace of mind and added value.If youve been searching for a home with history, style, and space this is the one! (id:59646)
3380 Second Avenue
Vineland, Ontario
Looking for a dream home surrounded by Niagara’s wine country? Welcome to 3380 Second Avenue in Vineland Station! This beautiful all-brick, two-storey home is set on an impressive 91’ x 138’ lot and offers 3+1 bedrooms, 3 bathrooms, and incredible upgrades throughout. Step inside to wide-plank white oak hardwood floors, soaring 14-foot vaulted ceilings, and a sunroom that brings the outdoors in. The solid wood kitchen with stone countertops, breakfast bar island, and premium stainless steel appliances make every day feel special. Need flexible space? The fully finished basement features a studio suite complete with its own kitchen, granite island, Bosch® appliances, and a full 3-piece bath — perfect for multi-generational living, in-laws, or guests. Enjoy privacy in your fenced backyard with cast aluminum fencing, a concrete patio, a gas BBQ line, and ample parking with an 8-car driveway plus a double garage. Plus, enjoy comfort year-round with dual-zone climate control, a whole-home UV air purification system, and updated insulation. Located minutes to the QEW, top schools, Ball’s Falls Conservation Area, Jordan Harbour, and Niagara’s world-famous wineries. Don’t miss your chance to call this beautiful piece of Vineland Station home! (id:59646)
1001 Garrison Road
Fort Erie, Ontario
Prime opportunity for those with a vision for huge future upside on Garrison Road! This expansive lot, over half an acre, offers endless potential with prime frontage in a high-demand area. Whether you're looking to restore the existing home—already gutted to the studs with some updates and structural work done—or envision building new, the choice is yours. With potential possibilities for multiple residential units or commercial development (buyer to do own due diligence). The property includes new engineering drawings. Don't miss this chance to shape your vision in a prime location! Sold As is where is. (id:59646)
1042 3100 Road
Gravenhurst (Muskoka (S)), Ontario
Rare Lake Muskoka Redevelopment Opportunity.......This unique Lake Muskoka property offers a rare chance to build your dream cottage on a developed lot, about 10 minutes from town, with grandfathered advantages not available on vacant land. The existing cottage is not usable at this time,, but the true value lies in what is already here: a large, grandfathered dock, a charming bunkie, and a storage shed all of which could possibly support your future plans for life on Lake Muskoka.The existing grandfathered dock on this property far exceeds what would be permitted on a vacant lot of the same size. Enjoy beautiful open views across the bay, excellent table land at the water's edge, and mature tree coverage that offers natural privacy. The neighbouring cottages are set at varying elevations, further enhancing the peaceful setting, and providing much more privacy than one would expect on a small lot. Accessed via a deeded private road maintained year-round by full-time residents, this lot is ideal for anyone seeking a four-season escape. A well-regarded local builder has already provided insight into how best to maximize the site's potential. Details can be shared with serious buyers. Buyers are encouraged to consult the Town of Gravenhurst bylaws or contact the Planning Department at 705-687-3412 to satisfy themselves regarding redevelopment options.Access to the inside of the cottage building is not permitted, as there is some debris that may cause safety issues. The bunkie and the shed are open. Seller makes no representations or warranties as to what may be built and property is being sold "as is where is". The Planning Department of the Town of Gravenhurst has the information of exactly what can be built on this property. Schedule B must be included with all offers. (id:59646)
142 Maple Street
Central Huron (Clinton), Ontario
Looking for the perfect family home? Welcome to 142 Maple Street, Clinton, where character, space, and location come together seamlessly. Situated on a generous 132' x 165' double lot, this stately home is centrally located just steps from schools, parks, the community centre, and downtown amenities. Step inside to find a bright and inviting interior featuring original hardwood floors and soaring ceilings throughout most rooms. The spacious dining room greets you off the front entrance and flows effortlessly into the cozy living room, creating an ideal space for gatherings and everyday living. The kitchen boasts a charming original farmhouse sink, a walk-in pantry, and plenty of room for a breakfast nook or future custom renovations to suit your family's needs. A four-season sunroom at the front of the home offers a perfect spot to enjoy morning coffee and watch the world go by. Convenience is key with main floor laundry, a handy 2-piece powder room tucked beneath the stairs, and a versatile bonus room ideal for a home office, gym, or additional storage. Upstairs, you'll find four comfortable bedrooms and a beautifully renovated bathroom (2023) featuring a luxurious soaker tub. Outdoors, the expansive backyard offers endless possibilities: an above-ground pool with deck, a storage shed, and plenty of open space whether you're dreaming of gardens, a workshop, or a game of catch with the kids. This home has seen numerous updates, including a wood stove installation, a new furnace and central air system in 2019, roof and eavestroughs with leaf guards in 2023, extra insulation added to the attic, and the fully renovated upstairs bathroom in 2023. Don't miss your chance to own a timeless, family-friendly home with room to grow and make your own. Contact your REALTOR today to book a private showing. (id:59646)
194 Norfolk Street
Guelph (Downtown), Ontario
For Lease! Fully Renovated Townhouse. Welcome to 194 Norfolk Street. A beautifully renovated 2-storey townhouse with a finished basement, located in the heart of downtown Guelph.This stylish home features a luxury kitchen with custom cabinetry, stainless steel appliances, granite countertops, and a modern backsplash. The open-concept layout flows effortlessly through the main floor, while the finished basement adds bonus living or storage space. 2 spacious bedrooms, along with renovated 1.5 bath on main floor and a 3 piece bathroom on the second floor. Private in-unit laundry, a water softener, AC and ample storage throughout. Includes 1 dedicated parking space, with additional year-round street parking available on Green Street. (id:59646)
9 Mill Road
Huron East (Egmondville), Ontario
It's not often that a truly magnificent hobby farm like this comes on the market! This property is backing directly onto the Bayfield River and offers spectacular year round panoramic views of your own paradise. This stately family home has been significantly renovated to offer a modern interior living space while also preserving the unique character features of this century home. The main level offers soaring ceilings, open concept kitchen with a large island and ample picture windows to admire your views. You'll appreciate the large kitchen pantry and walk-in mudroom closets to truly maximize the modern main floor functionality of the space. Upstairs boasts 5 bedrooms, including a gorgeous primary suite with stunning views over the paddocks and river, and a laundry room. The lower level of the home has an extra finished space, perfect for home office or gym room. If you've dreamed of having a space for your horses, you'll appreciate the barn (with hydro and 2 stalls) and paddocks directly on this property. The barn offers great storage and a large workshop area for the hobby enthusiasts. Only 30 mins into Stratford or an hour into K-W or London, this makes owning your own homestead within reach. Charming small town living offers a wonderful place to raise a family and enjoy a slower pace of life. Book your showing today! (id:59646)
44 Napier Street E
Blue Mountains, Ontario
Nestled in Thornbury, this charming, custom-built residence offers a rare blend of architectural elegance & modern upgrades. Built in 2000, this beautifully maintained & recently renovated 2-storey home is ideal for families, retirees, or weekenders seeking the ultimate 4-season lifestyle. Boasting 3+2 beds & 3.5 baths,, this home has been thoughtfully updated throughout to blend classic character w/ modern comfort. The striking floor plan welcomes you w/ a warm inviting layout, starting w/ a living room featuring a gas fireplace, perfect to relax & warm up after a day on the slopes. The open-concept dining area & fully upgraded farmhouse-style kitchen flow effortlessly together, showcasing quality finishes, ample cabinetry & high end JennAir appliances & 9ft island, ideal for both everyday living & gatherings. A standout feature on the main floor is the large laundry space, which includes a custom dog wash station & a walkout to the spacious back deck. The backyard oasis is fully fenced for privacy, designed for low maintenance w/ brand new artificial turf, perfect for pets & kids. Unwind in the private hot tub, enjoy the convenience of the generator- a bonus for all-season peace of mind. Upstairs, you'll find a bright, oversized primary w/ 2 walk-in closets & a newly renovated 3-pc ensuite. 2 additional beds share a beautifully updated 3-pc bath, offering plenty of space for all. The fully finished lower level features a spacious family room/flex space, 2 more beds, another full bath & utility room. Outside, the detached oversized single-car garage offers extra storage space. A large private driveway provides ample parking for multiple vehicles. Situated just steps from downtown Thornbury, this home places you w/in walking distance of the towns boutique shops, restaurants & waterfront. Enjoy a short drive to Blue Mountain ski clubs, golf, & countless hiking/cycling trails, making this the perfect home base for enjoying all that Southern Georgian Bay has to offer!! (id:59646)
74 - 100 Alice Street W
Blue Mountains, Ontario
Annual Lease with immediate possession available. Close to everything, this 3 bed 2 bath Rankins Landing bungalow has just been freshly painted, and ready for occupancy. Main floor has 2 bedrooms and a full bath, with an additional bedroom and bath in the lower level along with a large recreation room. With access to great amenities Pool, tennis/pickle ball courts, along with grass cutting and snow removal offering a carefree lifestyle. Backing on to the park and a short walk to all the amenities Thornbury has to offer. Utilities are in addition to lease rate. (id:59646)
109 - 105 Bagot Street
Guelph (Junction/onward Willow), Ontario
Welcome Home -The Perfect Opportunity to Enter the Market! Discover this hidden gem in a peaceful, well-maintained community that offers a quiet and intimate setting. Whether you're a first-time homebuyer or looking to downsize, this charming 1-bedroom, 1-bathroom condo offers the ideal blend of comfort, convenience, and low-maintenance living. Step inside to an inviting open-concept kitchen and living area perfect for relaxing or entertaining. Enjoy the benefit of newer appliances (purchased at the end of 2024) and the convenience of in-suite laundry. Thoughtfully designed with practical living in mind, this unit offers excellent natural light from large south-facing windows and serene views of green space. Walk directly from the most convenient parking spot in the building right to your private garden-level entrance, no stairs, no hassle. Love to garden? A small plot just outside your terrace door lets you enjoy the outdoors without the burden of full yard maintenance.Your condo fees include water and A/C maintenance and provide worry-free living, allowing you to lock up and travel with peace of mind. Guests will love the abundance of visitor parking, an uncommon perk in most condo buildings. Don't miss your chance to live in this warm and welcoming community. Book your showing today! (id:59646)
#4 - 1011 Beaumaris Road S
Muskoka Lakes (Monck (Muskoka Lakes)), Ontario
Discover your ideal Muskoka retreat in the highly sought after Beaumaris corridor of Lake Muskoka. Charming south-facing open concept living areas with 3 bedroom winterized cottage offers a unique blend of charm and modern comfort and boasting 134 ft of pristine assessed shoreline. Imagine sun drenched afternoons and picturesque island dotted views. Enjoy deep water for swimming and boating or gather around in the evening by a crackling bonfire. Lovely landscaped setting with granite stone and gentle topography. Adding to the value and versatility of this property is a separate coach house, providing private accommodations for guests with 2 bedrooms, full bath and living room with walk out to sitting balcony. Additional space on lower level allows flexibility for a home office, studio or games room. This added bonus dwelling makes this property perfect for multi-generational families. The desirable Beaumaris locale is renowned for its natural beauty, historic charm and proximity to world class amenities. Boat cruises, championship golf courses, superb dining and boutique shops. Don't miss this opportunity to create your own cherished memories and embrace the relaxed, Muskoka lifestyle. (id:59646)
159 Snowbridge Way
Blue Mountains, Ontario
6 BEDROOMS, 5 BATHROOMS SKI CHALET WITH HOT TUB, POOL TABLE, PING PONG TABLE, FOOSBALL AND SHUTTLE SERVICE TO THE VILLAGE! FULLY TURN KEY! Discover unparalleled mountain living in this spectacular 6-bedroom, 5-bathroom ski chalet, nestled within the prestigious Historic Snowbridge community. Experience the thrill of having Blue Mountain's ski slopes, vibrant village, and Northwinds Beach just minutes from your doorstep, complemented by breathtaking mountain views from your great room and private backyard. Step inside and be captivated by a stunning custom kitchen, seamlessly flowing into an open dining area and a grand great room. This entertainer's dream boasts soaring cathedral ceilings and a large gas fireplace, creating an inviting ambiance for gatherings. The gourmet kitchen is a chef's delight, featuring elegant granite counters and high-end Miele appliances, including a gas cooktop and two built-in ovens. This space is designed for culinary creativity and effortless entertaining. The spacious and tastefully decorated living room comfortably seats eight, offering a perfect spot to relax by the cozy gas fireplace with a convenient walk-out access to the hot tub. The entertainment continues in the fully appointed basement, an ideal space for recreation and fun. Challenge friends and family to a game on the pool table, ping pong table, or foosball, all contributing to memorable moments. A three-piece bathroom on this level adds to its functionality. The chalet offers ample accommodation, with 5 spacious bedrooms upstairs, including a luxurious king-sized primary suite complete with its own private en-suite. Two additional three-piece bathrooms on the second floor ensure comfort and convenience for all. A large basement bedroom, featuring two double beds, provides even more flexible sleeping arrangements, along with a games room. The property comes fully furnished. New Furnace. 0.5% of the purchase price is to be paid to BMVA. (id:59646)
1359 Green Lake Road
Dysart Et Al (Guilford), Ontario
Ultimate lakeside escape, 4,000 sq. ft. of luxury on the Green Lake chain. If space, comfort, and lakeside living are on your wish list, this property delivers - and then some. With over 2,000 sq ft of finished space on each level, you're stepping into nearly 4,000 sq ft of thoughtfully designed living space perfect for large families , multi-generation living or your next high performing Airbnb. Picture this: unobstructed views of Green Lake, a sandy shallow entry across the road, and a brand-new dock for morning coffee, afternoon swims, or launching your paddle board. Inside, you'll fall in love with the radiant in-floor heating, a jaw-dropping floor-to-ceiling granite wood-burning fireplace, and a massive chef's kitchen featuring the longest island you've ever seen - ideal for entertaining, cooking, and gathering. Hosting the whole crew? The dining area easily seats 16+, and the open concept main floor flows effortlessly for entertaining. A 7-foot wide custom open staircase leads to the upper level where you'll find six spacious bedrooms, a cozy family room, and a quiet sitting area for those needing a break from the action. Located just outside West Guilford, you're minutes from everyday essentials - groceries, LCBO, bakery and more. For adventure, you're spoiled; golf course across the lake, ski hills just 10 minutes away, and direct access to a 4-lake chain that's perfect for boating, swimming, and fishing. Bonus? You're only 2.5 hours from Toronto or a quick hop from a nearby private airport. Whether you're looking for a spacious family retreat, and income -generating investment, or both, this property is price to sell and open to all reasonable offers. Don't miss this rare opportunity to own a lakeside estate with all the space, comfort, and charm you've been dreaming of but didn't think you could afford. Book your private tour today - your next chapter in Cottage Country starts here. (id:59646)
10 Bloomsbury Drive
Ashfield-Colborne-Wawanosh (Colborne), Ontario
This is an affordable, well kept 2 Bedroom unit in Huron Haven that has the bonus of having a single car insulated, detached garage for added storage, parking or a workshop. The unit consists of an open kitchen/dining/living area at the front with hard surface flooring, and the 2 bedrooms, a 3 pc bathroom and main floor laundry at the rear. The bedrooms are carpeted. There is a forced air propane furnace for heating. There are updated eavestrough and gutter guards, and the unit includes furnishings. (id:59646)
120 King Street E
Mount Forest, Ontario
Great high profile side street commercial location. This 5 office, 1 1/2 bath building enjoys C1 zoning and is located in the heart of the Mount Forest business district. Additional auxiliary space is available in the partially finished basement. Besides the extensively asphalt covered yard, additional parking or storage is available in the detached 16 ft. x 24 ft. garage with a full usable loft. This opportunity is available for immediate occupancy. (id:59646)
39 Mill Street
Minto, Ontario
39 Mill Street, Harriston, Ontario presents an exceptional commercial leasing opportunity. This versatile 1,100-square-foot property features a durable steel roof and is perfectly located just off the main street, offering ample parking and easy highway access. Zoned C1-2, the space accommodates a broad range of commercial uses, making it ideal for retail, office, or creative enterprises. With its scenic riverside backdrop this property provides a wonderful location to start your business. Contact your Realtor for more information. (id:59646)
79198 Porters Hill Line
Central Huron (Goderich), Ontario
PRIVATE COUNTRY SETTING!! Absolutely charming "Ontario cottage" styled home nestled on a picturesque 4+ acres of tranquility conveniently located between Bayfield - Goderich on scenic "Porters Hill Line". Impeccably kept inside & out, this 3+ bedroom home has been continuiously updated over years by the owners. Hardwood floors, 9' celings, designated dining area leading to cozy living room w/electric fireplace. Quaint kitchen w/appliances. Bright & cheerful sunroom addition with entrance to large deck. (2) bathrooms on main level. 2nd floor has (2) large bedrooms with dormers which provides lots of natural lighting. Playroom/storage completes the second floor. Full basement with potential of a 4th bedroom & family room. Geothermal heating w/air. Drilled well(1998). Septic system(1997). Generac 20KW standby generator. Low-maintenance brick exterior w/steel roof. HEATED SHOP with storage. Small outdoor building for storage. Mature trees, low-maintenance landscaping, lots of yard for the kids or grandkids to run around. Short drive to Goderich, Bayfield & stunning Lake Huron. This property to caters a family, retiree or the person that just wants to get away from it all! WONDERFUL PLACE TO LIVE! (id:59646)
7 Bruce Road 15 Road
Brockton, Ontario
Enjoy the peacefulness of country living in this well-cared-for 1,489 sq. ft. bungalow, nestled on a quiet 0.8-acre lot surrounded by beautiful farmland. Built in 2005, this home offers privacy, space, and a great central location just 10 minutes to Walkerton, 20 minutes to Hanover, and about 30 minutes to Bruce Power and the shores of Lake Huron.Step inside to find an inviting open-concept main floor, featuring a bright kitchen, dining nook, and cozy living room warmed by a propane fireplace. Down the hall, you will find two comfortable bedrooms, and a handy craft room that could easily serve as a third bedroom. A 4-piece bath with a jacuzzi tub and laundry combo also with direct access to the back deck perfect for morning coffee or evening sunsets. The lower level is made for family gatherings and fun, offering a large rec room with another propane stove, a bar area, an extra bedroom, a 3-piece bath, a utility room, wood storage room, cold cellar, and a walk-up to the attached garage for easy access. Outside, enjoy beautifully cared-for flower and rose beds, a raised garden bed for your veggies, and two garden sheds. Enjoy relaxing on the deck. The paved driveway adds even more convenience. This home is also equipped for peace of mind, with a full generator, a battery backup for the sump pump, and a drilled well approximately 75 deep. The electric water heater is owned, and the furnace is a forced-air wood/oil combination system (the oil portion has been disconnected).Approximate yearly costs: Heating: $1,114 and Hydro: $1,259.All appliances are included. Just move in and start enjoying everything this charming country home has to offer! (id:59646)
330 Rogers Road
Listowel, Ontario
Step inside to discover 330 Rogers Road, Listowel. Nine-foot ceilings and eight-foot doors create a sense of grandeur, while custom closet shelving and California shutters add refined touches throughout. The gourmet kitchen is a true centerpiece, featuring a stunning Cambria island and high-end appliances — with a hidden butler’s pantry that keeps everything organized and easily accessible. The main-level office, with its floor-to-ceiling glass walls, overlooks the heart of the home. The primary suite is a private sanctuary, with a spa-like bathroom, complete with a walk-in closet, dual vanities, and a separate shower and toilet. On the lower level, an automated Cedar sauna adds another layer of relaxation. The five-car garage is more than just a place to park — it’s a thoughtfully designed extension of the home. With 10'8 ceilings, heated floors, custom cabinetry, Trusscore walls and ceilings, Chargepoint EV Charger, it’s ready for any season or project. Direct access to the scenic trails behind the property invites you outdoors year-round. The timeless stone exterior is as enduring as it is elegant, with a full-home automatic generator providing peace of mind no matter the season. The private, fully landscaped backyard is a true oasis — featuring a 12x24 inground pool, a Beachcomber hot tub, an outdoor shower, and natural gas hookups for your BBQ and firepit. The pool house offers a rare year-round living experience. Complete with a fireplace, kitchen, bathroom, and bedroom, it’s perfect for guests or a private retreat. The space is equipped with a ductless heat pump and air conditioning, making it comfortable no matter the season. This property seamlessly blends modern luxury with functional living, creating a space that’s perfect for entertaining, relaxing, or simply enjoying life’s quiet moments. With every detail thoughtfully designed and every space crafted for comfort and style, this home is truly an extraordinary find in Listowel, Ontario. (id:59646)
120 King Street E
Wellington North (Mount Forest), Ontario
Great high profile side street commercial location. This 5 office, 1 1/2 bath building enjoys C1 zoning and is located in the heart of the Mount Forest business district. Additional auxiliary space is available in the partially finished basement. Besides the extensively asphalt covered yard, additional parking or storage is available in the detached 16 ft. x 24 ft. garage with a full usable loft. This opportunity is available for immediate occupancy. (id:59646)


