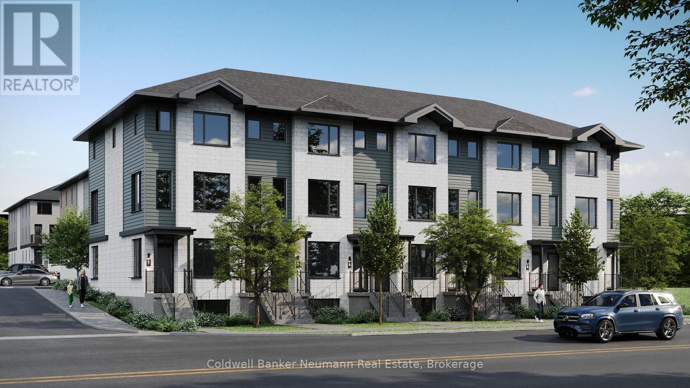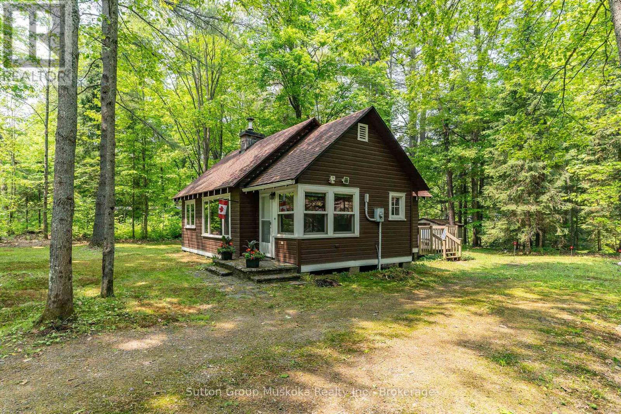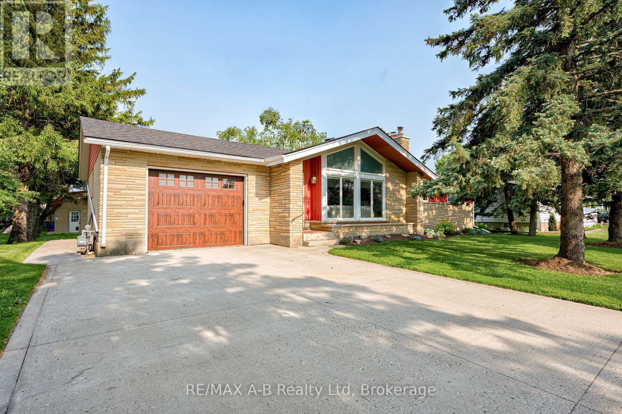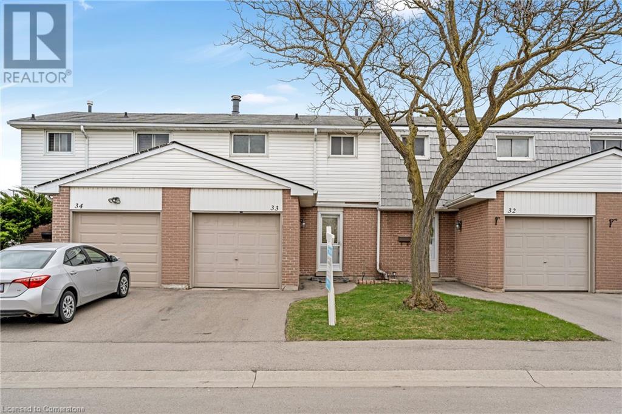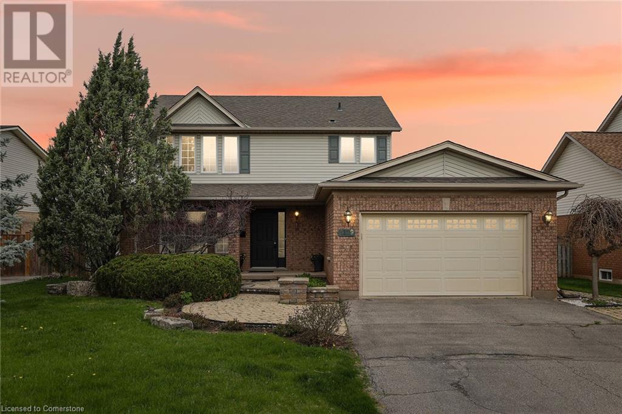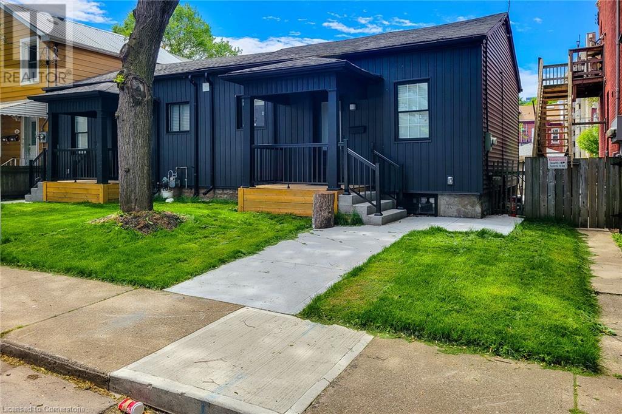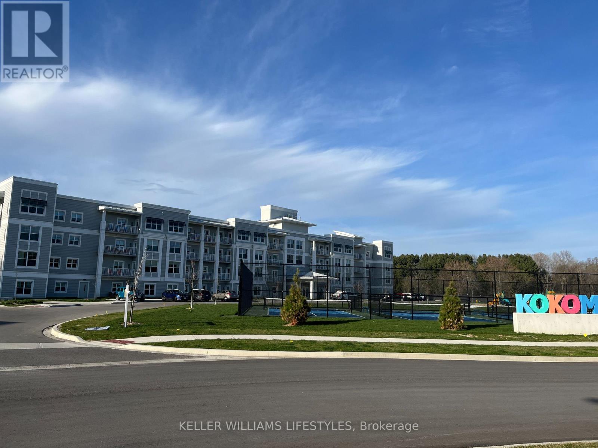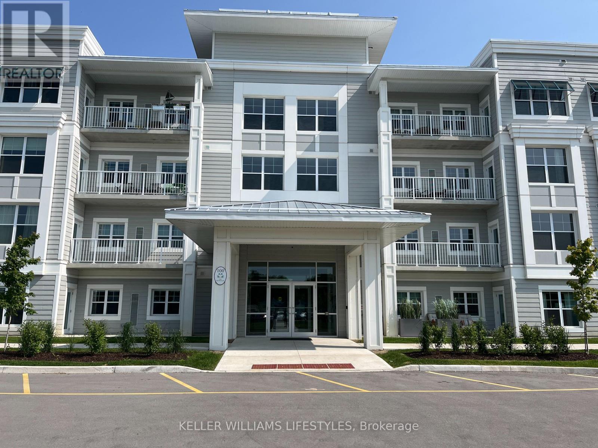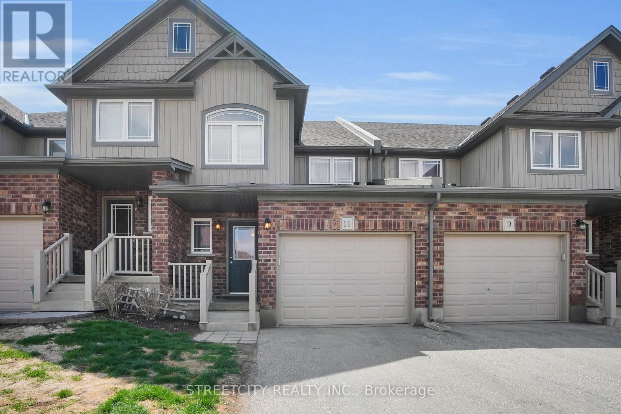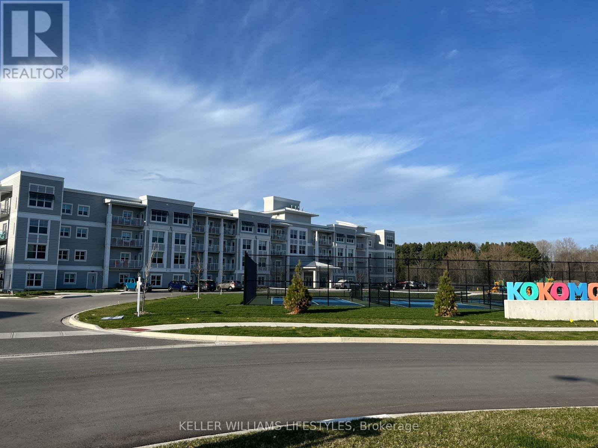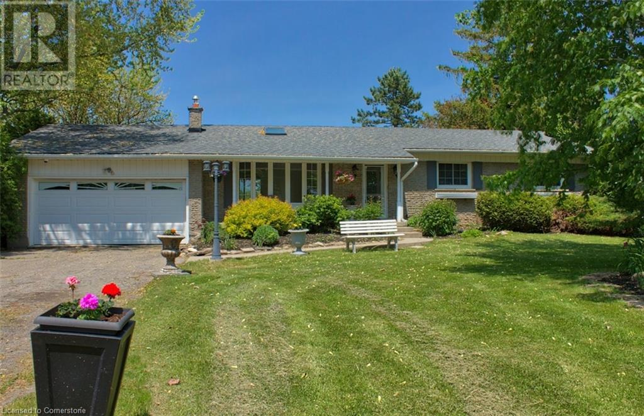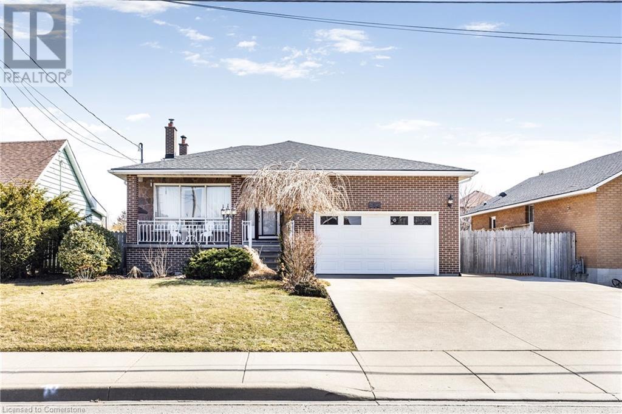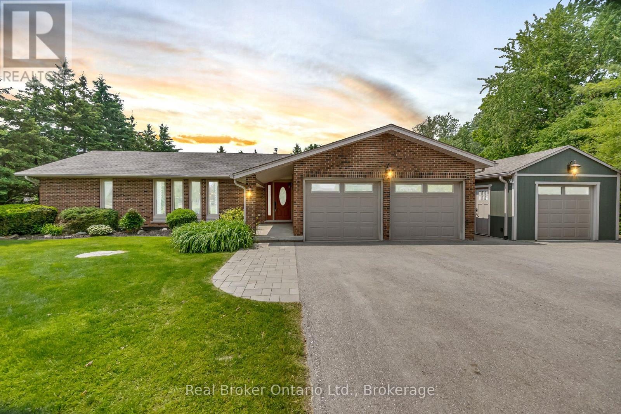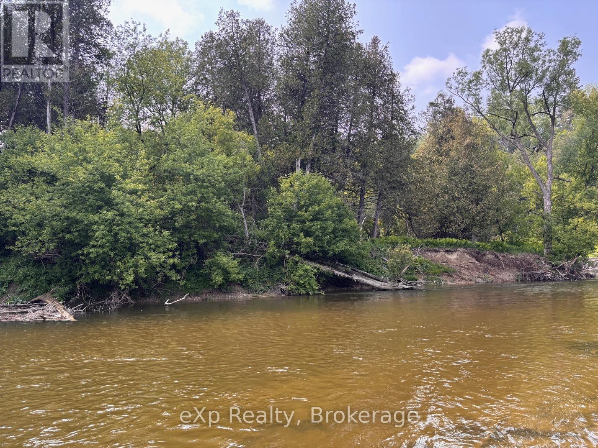A528 - 520 Speedvale Avenue E
Guelph (Victoria North), Ontario
Introducing The Glow at Thrive A Stylish 3-Bedroom Preconstruction Home in Guelph. Experience comfort, style, and space in The Glow a beautifully designed 3-bedroom, 2.5 bath home offering 1,445 sq ft of functional and contemporary living in the highly anticipated Thrive development, nestled within a well-established, family-friendly Guelph neighbourhood. Step inside to find luxury laminate flooring throughout the main floor, setting the tone for a warm and modern aesthetic. The open-concept layout seamlessly connects a designer kitchen featuring quartz countertops and sleek cabinetry to the spacious living and dining areas, perfect for entertaining or relaxing with family. A convenient powder room and main-floor laundry add to the homes practical appeal. The lower level offers three well-appointed bedrooms, including a primary suite with a private 4-piece ensuite, which can be upgraded to include a glass-enclosed walk-in shower. Bathrooms showcase modern cabinetry, quartz counters, tile-surround showers, and soaker tubs, offering both elegance and comfort. Step outside to your private deck, which leads down to a 250 sq ft cozy grassed backyard space ideal for summer evenings, kids play, or a small garden retreat. This unit includes one owned parking space, with the option to purchase a second. The Glow at Thrive is perfect for growing families, professionals, or anyone seeking quality, style, and community in one exceptional location. Secure your place in one of Guelphs most exciting new communities. Welcome to Thrive. (id:59646)
7 Evans Drive
Guelph (Pineridge/westminster Woods), Ontario
This South end 4 bedroom with a finished basement has something that I think every house in Canada should include. A third story loft. They are fantastic as a family/rec room, work area, office, or even as a separated bedroom for your sullen teenager. The main floor has an open concept kitchen living room dining room combination, as well as a two piece sweetly tucked in as you enter. Through the back sliders onto the professionally done back deck with an inset hot tub for de-stressing after work. And it's just far enough away from what I call the new Guelph downtown, (the Clair Rd. complex of shopping malls), for convenience without any of the noise. Of course, its location also gives it very quick access to Brock road and the 401. So nearby you have three major grocery stores, restaurants, gymnasium, library, and a very convenient Tim's. It's the house almost everyone wants, in the location that almost everyone wants. Even in this market, it won't last terribly long. Book your viewing as quickly as you can. (id:59646)
5 - 520 Speedvale Avenue E
Guelph (Victoria North), Ontario
Welcome to The Bliss at Thrive - a Stunning Preconstruction Opportunity in Guelph. Discover modern living at its finest in The Bliss floorplan - a thoughtfully designed 2-bedroom, 2.5-bath unit offering 1,262 sq ft of stylish, open-concept living in the heart of an established, family-friendly Guelph neighbourhood. This beautifully appointed home features luxury laminate flooring throughout the main level, enhancing the spacious layout. The contemporary kitchen boasts sleek quartz countertops, modern cabinetry, and an open flow into the bright and airy living/dining area perfect for entertaining. A convenient main-floor powder room completes the upper level. Continuing to the lower level, you'll find two generously sized bedrooms, including a primary suite with a large 4-piece ensuite that can be upgraded to a walk-in glass shower. All bathrooms feature modern finishes, quartz counters, tile-surround showers, and deep soaker tubs for ultimate relaxation. A full laundry room on the bedroom level adds to the functionality of this home. From the main living area you can step outside to your sunken private patio - an exclusive 130 sq ft outdoor space ideal for morning coffee or evening relaxation. This unit has one owned parking space included, with the option to purchase a second owned parking space. Thrive is a vibrant new community offering the perfect balance of modern design and established neighbourhood charm. Close to parks, schools, shopping, and more its the perfect place to plant roots and grow. Don't miss your chance to own in this exciting new development. Welcome home to Thrive! (id:59646)
86 & 92 Hoths Lane
Huntsville (Stephenson), Ontario
This charming cottage has been enjoyed by the same family since 1948 and is being offered on the market for the first time!. An amazing location with just a few minutes walking distance to the Mary Lake waterfront. Your family can enjoy all the Village activities; the General Store, (famous ice cream cones!) Community Hall , Playground, & Beach Front, Granite Ridge Golf Course and hiking trails. This 3 season cottage has been lovingly maintained with features such as stone fireplace in the living room, full kitchen, three bedrooms, 3 pc bathroom, and TV Room/den . The deck sitting area overlooks a ravine and creek that flows into Mary Lake. Located on a quiet street with the additional adjacent property giving your family lots of privacy and also the opportunity to build a new house or sell separately! This property offers the added bonus of a boathouse on Mary Lake! Enjoy this summer at the Lake, boating and swimming ! Have a look at this fabulous package soon! (id:59646)
3981 111 Road
Perth East (North Easthope), Ontario
Welcome to 3981 Road 111 in Stratford, a spectacular family home designed for comfort and versatility! The main floor boasts three generously sized bedrooms, a well-appointed bathroom, and a charming kitchen with a dining area, all flowing seamlessly into a grand living room with a warm wood-burning insert and stunning cathedral ceilings. Downstairs, the fully finished basement expands your living space with two additional bedrooms, another bathroom, and a spacious recreation room perfect for family activities or entertaining guests. Thoughtful upgrades provide modern convenience, including a new furnace and A/C, a freshly renovated bathroom, and a brand-new roof for added peace of mind. Step outside and relax on the large covered deck, complete with a stamped concrete patio, ideal for summer gatherings. The incredible 1,600 sq. ft. heated shop offers endless possibilities, whether you're looking for storage or a space to run a home-based business it even features a 600v three-phase power service. Set on a sprawling 90x200 lot, this property delivers plenty of outdoor space and practical amenities like a concrete driveway, natural gas service, well, and septic. Whether you're a growing family in need of room to thrive, a dedicated hobbyist, or an entrepreneur seeking a unique opportunity, this home is a must-see! Don't miss your chance to make it yours! (id:59646)
35 Babb Crescent
Stratford, Ontario
Welcome to this beautifully maintained and updated 3-bedroom, 2-bath link home ideally situated in a family-friendly neighborhood. Sitting on a generous, fully fenced corner lot with mature trees, this home in Stratford's east end is close to shopping, transit, parks, and schools. Main floor features open concept living and dining room, a two piece powder room, and a galley kitchen with high-end stainless steel appliances, ample cabinetry, and large windows that fill the space with natural light. Upstairs, the spacious primary bedroom features an electric fireplace and his-and-hers closets. Two additional bedrooms and a four piece bathroom provide flexibility for a growing family, guests, or a home office. The large finished basement is a true bonus, brightly lit and offering a versatile recreation room complete with a cozy gas fireplace--ideal for movie nights or game days. Huge, private, backyard is nicely landscaped and features a concrete patio for your furniture and natural gas hook-up for BBQ, as well as a kids' playset and garden shed. Private driveway with a carport fits three cars. Updates include fresh paint, stylish light fixtures, kitchen appliances, and new carport roof. This home in Bedford Ward is move-in ready and perfect for young families or downsizers. Don't miss out--book your private showing today! (id:59646)
1350 Limeridge Road E Unit# 33
Hamilton, Ontario
Don't miss out on this updated 3 bedroom, 1.5 bath, townhome in sought after Hamilton Mountain neighbourhood! Located in a family friendly complex with a play area for children. Excellent location close to schools, public transportation, shopping, and just minutes to the Redhill Alexander Parkway and Lincoln M Alexander Parkway. Walking distance to Albion falls, Escarpment Rail Trail, and Mohawk Sports Park. Freshly painted and beautifully updated with modern and neutral decor throughout. Recent updates include: new kitchen (2025) Napoleon furnace and A/C (approx 2018), owned water heater (2019), vinyl flooring on the main level, refinished staircase to bedroom level, new carpet (2025) in the basement level, trim throughout, doors, 5 pc bathroom with double vanity. One of the larger units in the complex in terms of finished living space as part of the garage has been converted to a dining room. There is still 10'6 deep storage area in the garage, perfect for bikes and outdoor maintenance equipment. Condo fee of $430/m includes common elements, water, Bell Fibe cable tv and internet. Immediate occupancy available. Contact us today to book your showing! (id:59646)
5129 Crimson King Way
Beamsville, Ontario
Welcome home to 5129 Crimson King Way in beautiful Beamsville. If you are looking for an established quiet neighbourhood this home is for you. Situated in the heart of Beamsville this 3 bedroom 2.5 bath home offers a finished basement with a family room, corner gas fireplace, 3 pc bath laundry combo and and extra storage area that could easily be converted into an additional bedroom or home office. Upper level offers spacious bedrooms, primary bedroom has ensuite privilege to 4pc bath with sep shower and soaker tub. Main floor lay out is open and bright with a dining / living room combo, oak kitchen leading to a large deck and yard. Separate entrance to lower level from garage, laundry hook up available on main level. Walking distance to Rotary Park and the Fleming Center, come make this home yours. (id:59646)
53 West Avenue N
Hamilton, Ontario
Step into this beautifully renovated two-bedroom, one-bathroom bungalow, perfectly positioned on a generous lot with a spacious, private backyard. Imagine hosting summer get-togethers or simply enjoying your own green space in the heart of downtown Hamilton. This home truly shines with its rare double rear parking—an absolute must-have for urban living. Inside, you’ll find a seamless blend of modern finishes. Every detail has been thoughtfully updated: brand-new electrical, plumbing, furnace, and hot water tank ensure peace of mind for years to come. The open-concept living and dining areas create a warm and inviting atmosphere, complemented by abundant natural light throughout. But that’s not all—this property boasts incredible potential for an additional dwelling unit, offering future income opportunities or a flexible living arrangement for extended family. With its prime location and move-in-ready condition, this home is an ideal choice for first-time buyers, downsizers, or savvy investors looking to capitalize on downtown Hamilton’s growing market. Don’t miss your chance to own this rare gem—book your private showing today! (id:59646)
210 - 100 The Promenade Street
Central Elgin, Ontario
Rare investment opportunity in sought-after Port Stanley! This bright 3-bedroom, 2-bath corner condo is one of only six 3-bedroom units in the entire buildingmaking it a valuable, hard-to-find addition to any portfolio. Currently leased at $2,200/month with excellent tenants who would love to stay (lease ends Sept), this is truly a turnkey, hassle-free investment. Enjoy reliable cash flow in a vibrant community backing onto a golf course, with peaceful forest views from your private second-floor balcony. The building offers exceptional amenities: underground parking, storage locker, an outdoor pool, rooftop patio, gym, pickleball courts, and a park. A rare combination of strong rental demand, low-maintenance ownership, and long-term appreciation potential in one of Ontarios most desirable beach towns. (id:59646)
316 - 100 The Promenade Street
Central Elgin, Ontario
Dreaming of trading yard work and maintenance for lazy beach days, morning coffees on the balcony, and the freedom to travel whenever you want? This spacious 2-bedroom, 2-bath corner condo offers exactly that. Larger than other 2-bedroom units in the building, it features a bright, open-concept kitchen and living area perfect for entertaining or simply enjoying the peaceful surroundings. The primary suite is a true retreat with a full ensuite bath and a generous walk-in closet. Thoughtfully designed for low-maintenance living, this home invites you to downsize the chores but upgrade your lifestyle. Spend summers soaking up Port Stanleys vibrant beach-town charm, with its live music, great restaurants, and welcoming community vibe. Enjoy amazing amenities: an outdoor pool, rooftop patio, gym, pickleball courts, and more. Underground parking and a storage unit make coming and going a breezewhether heading out for a day trip or an extended adventure. Leave the work of a big home behind and embrace a life where every day feels like a getaway. (id:59646)
104 - 100 The Promenade Road
Central Elgin, Ontario
Start your next chapter in this bright and easy-to-love 1-bed, 1.5-bath condo in the heart of Port Stanleys vibrant beach community. Located on the main floor for ultimate convenience, this charming unit offers a practical, open layout with great natural light, in-suite laundry, underground parking, and a private storage locker. Enjoy resort-style living with access to a pool, gym, games room, rooftop patio, and pickleball courts plus the beach is just a short stroll away! Whether youre relaxing with friends or heading to the best Sunday Fundays at Ontarios most-loved legion, theres always something happening here. Affordable, low-maintenance, and part of a warm, welcoming community with optional Beach Club access for just $80/month this is the perfect place to unwind, explore, and enjoy the good life. (id:59646)
11 - 1220 Riverbend Road
London South (South B), Ontario
Immaculate and spacious townhouse, in desirable, top style complex, surround by numerous of services, luxury houses and future development, family friendly neighbourhood with comfort and most amenities, good rating schools, green space, restaurant and etc. This stauning, bright unit offer 3 bedrooms. 2.5 bathroom, single car garage, near visitors parking. Main floor features a good size family room open to dining area, and tasteful bright kitchen, breakfast island with quartz countertops, all stainless steel appliances, 2 pc. Powder room, modern ceramic tiles floor through foyer and kitchen, a glass door leads to the outside deck. Second floor offerTwo generous bedrooms, plus primary bedroom with 3 pc. Ensuite bathroom, and good size of closet, also for the family convenience laundry room and 4 pc. Bathroom, very bright with natural light all year around. Lower level waiting on your touches to finished the way you like, offer a good space with two windows and rough in for 3 pc. Bathroom. Do not miss this unit, and the chance to life in very modern area near West Five and Byron. (id:59646)
108 - 100 The Promenade Street
Central Elgin (Port Stanley), Ontario
Live your dream beachside lifestyle in this beautifully upgraded 1-bed, 1.5-bath condo in Port Stanley! Bright and stylish, this one-year-old home is full of charm, with designer details, feature walls, upgraded flooring, chic lighting, a spacious walk-in closet, in unit laundry, underground parking, and extra storage. Step out to enjoy the rooftop patio, pool, gym, games room, pickleball courts, or stroll to the beach just steps away. The warm, welcoming community offers live music, fun events, and the best Sunday Fundays at Ontarios top-rated legion. Building backs onto the golf course, this is the best value in Port and with furnishings negotiable and Beach Club access, its your perfect move-in-ready getaway! (id:59646)
6 Brown Street S
Clifford, Ontario
Welcome to this beautifully maintained semi-detached bungalow in the peaceful community of Clifford. Ideal for downsizers, empty nesters, or families seeking multigenerational living. Thoughtfully designed with an open-concept layout, the main floor of this home features two bright and spacious bedrooms, two full bathrooms, and soaring 9-foot ceilings. The kitchen is both stylish and functional, showcasing granite countertops, a beautiful backsplash, soft-close cabinetry, under cabinet lighting and crown molding. A rough-in for a dishwasher is already in place, and a linen closet on the main floor has been designed to accommodate laundry, making single-level living a real possibility for those who prefer everything on one floor. Enjoy the outdoors with access to a covered composite deck and natural gas BBQ hookup, perfect for your morning coffee and summer evenings. Downstairs, a large recreation room, third bedroom with walk-in closet, and full bathroom provide excellent space for guests or extended family. In addition to the deck, the fully fenced backyard features a concrete patio, side walkway, and additional exterior pot lights that add charm and nighttime curb appeal. An oversized garage, cold room, and ample storage round out this move-in ready home. Simplify your lifestyle, and enjoy the freedom of living in a space that truly fits your next chapter. This welcoming neighbourhood offers a quiet, small-town feel while still being within easy reach of amenities, nature trails, and nearby communities. It’s the kind of place where you truly feel at home. (id:59646)
690 King Street W Unit# 406
Kitchener, Ontario
Welcome to Midtown Lofts, where location truly is everything. Perfectly positioned between Uptown Waterloo and Downtown Kitchener, this vibrant studio unit puts you in the heart of it all—steps from cafés, groceries, schools, and just a short walk to Grand River Hospital or Google HQ. Commuting is a breeze with the ION Light Rail right at your doorstep, offering seamless access across Kitchener-Waterloo. Whether you're a first-time buyer, young professional, or investor, this is an unbeatable opportunity to enter the real estate market at an accessible price point. The unit itself is modern and bright, featuring floor-to-ceiling windows, a stylish kitchen with stainless steel appliances, granite countertops with breakfast bar extension, and tiled backsplash. The spacious 4-piece bathroom and in-suite laundry add comfort and convenience. Freshly painted and move-in ready, this unit also includes a locker on the same floor! Midtown Lofts also offers fantastic amenities, including a fitness centre, terrace with BBQ and fire table, and a party room with ping pong—ideal for relaxing or entertaining. Why rent when you can own with low condo fees that include heat, AC, hydro and water? Make this your home base or a smart investment property. The future is bright at Suite 406 – 690 King Street West. Kitchener-Waterloo is at your fingertips—don’t miss this chance to make it yours! (id:59646)
218 St Andrews Drive
Hamilton, Ontario
Welcome To This Newly Renovated Semi Detached Family Home In The Heart of The Greenhill Area. Freshly Painted And Updated Bathroom and Kitchen, This Home Is Turn Key. Well Sized Living Room On The Main Floor With Plenty of Natural Light. Recently Updated Kitchen Including Newly Painted Cabinets And Quartz Countertop. 3 Well Sized Bedrooms and Updated Bathroom On The Second Floor. Lower Level Features Separate Entrance, Laundry/Utility Area and Large Recreation Room. Basement Level Features A 4th Bedroom, Utility Room and A Multi-Purpose Room Perfect For a Teenage Hangout, or Second Rec Room! Large Pool Sized Backyard With Endless Possibilities. (id:59646)
2126 Golf Club Road
Hamilton, Ontario
Nestled on a rare, premium-sized 100 x 200 foot lot, this spacious bungalow offers the ultimate combination of privacy, convenience, and modern living. Situated just minutes from all essential amenities, ideal for those seeking a serene retreat. With its meticulously maintained interiors, recent upgrades, and expansive outdoor spaces, this home is a haven for families, professionals, and anyone looking for a peaceful yet connected lifestyle. The bungalow boasts recently refinished hardwood floors throughout, creating a warm and inviting atmosphere. The custom kitchen is a standout feature, equipped with quartz countertops and multiple skylights that bring in an abundance of natural light. Adjacent to the formal din/rm is a large deck, perfect for entertaining or relaxing in your hot tub while enjoying the serene countryside views. The lower level is fully finished, offering a cozy family room with plush carpeting, a paneled games/hobby room, a newer three-piece bath & a convenient laundry area. This home has been meticulously maintained and upgraded, ensuring it is both energy-efficient and durable. The roof, installed just six years ago, features 40-year shingles and complete ice and water protection, providing peace of mind against leaks. The eavestrough system includes leaf guards for added protection. In 2013, all windows and doors, including the garage door, were upgraded for enhanced energy efficiency & security, a new bathroom was installed in the basement, and in 2021, a high-energy furnace was added to ensure reliable & efficient heating. Additional upgrades include a three-year-old water filtration system, a (5000 gallon) PVC-lined water tank that will be cleaned prior to closing, and a septic system inspected 12 years ago and scheduled for cleaning before closing. The foundation front wall and rear under stairs recently waterproofed. The home also features a backup system for the sump pump with battery backup, ensuring protection against power outages. (id:59646)
212 Margaret Avenue
Stoney Creek, Ontario
A True Family Home! This 4 Bedroom, 3 Bathroom Home Has Been Meticulously Maintained For Over 40 Years By The Original Owners. Attached Garage and Plenty Of Parking With The Moveable Fence For Easy Access To The Cement Block Detached Garage. Full Concrete Driveway and Back Patio. Beautiful Back-split With In-Law Suite Potential and Multi-Generational Living. The Main Floor Boasts Plenty of Natural Light, Living Room, Dining Room and A Large Eat In Kitchen With Wooden Cabinetry. Upstairs Features 3 Well Sized Bedrooms and a 5 Piece Bathroom. Travel Down To The Ground Floor Where You Will Find The 4th Bedroom, A 3-Piece Bathroom and A Large Living Room, Wood Fireplace and Sliding Patio Doors Into The Rear Patio. This Level Also Has a Side Entry Door. Lower Level Boasts Extravagant Storage Areas, Including a Crawl Space Tall Enough to Stand In (Over 5 Feet!), a Cold Cellar, and A Wine Cellar! Fantastic Rear Yard Features a Patio With Plenty of Greenspace for Gardening or Even a Pool! Enjoy Picking Apples, Pears, Grapes and Walnuts From Your Own Backyard. Detached Garage Has Small Greenhouse Attached That Is Home To Fruit Producing Fig Trees! This Is an Amazing Home For Growing Families or Multigenerational Use. (id:59646)
62 Argyle Avenue
Hamilton, Ontario
QUAINT, COZY AND QUIET - This beautifully maintained low maintenance home, located in the desirable Crown Point neighbourhood, is ideal for first time home owners looking to get into the market or empty-nesters looking to downsize to something more manageable. Only steps away from the Restaurant/Antique District of Ottawa St and The Centre on Barton, everything you would ever want is just a short walk away. For commuting professionals looking for quick highway access; the Nikola Tesla Blvd is less than a 5 min drive, with on ramps to the 403 and QEW. Make your appointment today and this little slice of paradise could be yours! (id:59646)
355 East 21st Street
Hamilton, Ontario
Welcome to 355 East 21st St. Nestled in to the heart of the Hamilton mountain, this charming 2+1 bedroom bungalow (with basement In-Law Suite) is perfectly suited for anyone! Weather your an investor looking for multiple incomes, an inter-generational family looking to live together with your own space, a first time buyer looking to get into the market and want to have some additional income to help with the mortgage, a young family who needs room to grow or an empty nester looking to downsize this property checks all the boxes. And this home is located near multiple grocery stores, strip malls, schools, parks, Hill Park Rec Centre, Limeridge Mall, Juravinski Hospital, access to the Linc and the Concession St Shopping district all within the immediate area! What more could you need! Call today for your own private viewing. (id:59646)
7220 Wellington 51 Road
Guelph/eramosa, Ontario
Experience the perfect blend of rural charm and modern elegance in this immaculate 5-bedroom, 3-bathroom bungalow situated just minutes from Guelph. Set on a generous, beautifully landscaped lot, this move-in-ready home offers exceptional indoor and outdoor living with a stunning backyard retreat. Step inside to discover a thoughtfully updated main floor (2016) featuring wide plank flooring, a cozy gas fireplace with a custom wood mantel, and stylish built-ins framing a brick accent wall. The chef-inspired kitchen boasts sleek white cabinetry, granite countertops, stainless steel appliances, subway tile backsplash, and a large island perfect for gathering with family and friends. The spacious dining room is bathed in natural light, while the primary bedroom offers a serene escape with a bold feature wall and large window. The bathrooms have been modernized with in-floor heating and designer finishes. Downstairs, enjoy a fully finished basement (2018) with a custom bar, second gas fireplace, and versatile recreation space. Outdoors, relax or entertain on the expansive deck, or cool off in the inground pool with a newer liner and safety cover (2021). The large fenced yard is lined with mature trees for privacy, and a 14x24 insulated shop (2017) offers the perfect space for hobbies or storage. With a 2-car garage, new asphalt driveway (2022), new A/C (2024), and a long list of upgrades, this home has been meticulously maintained for comfort, style, and efficiency. (id:59646)
294 Albert Street S
Saugeen Shores, Ontario
Welcome to this meticulously maintained multi-level back split home, nestled on a beautifully landscaped lot in the heart of Southampton. Just a short stroll to the sparkling shores of Lake Huron and the vibrant downtown core, this home offers both tranquility and convenience. Step inside the generous foyer, where the west-facing living room invites you to relax and enjoy breathtaking evening sunsets. The true heart of this home is the stunning family/dining room and kitchen, boasting a full wall of windows, skylights and a patio door that opens to the serene rear gardens, patio, and small pond. Natural light floods the space from three skylights, while a cozy natural gas fireplace adds warmth and ambiance perfect for quiet conversations, lively family nights, or culinary creations in the well-appointed kitchen with built-in appliances and a thoughtfully designed layout. Enjoy meals indoors or al fresco under the charming pergola, where the soothing sounds of the waterfall in the pond create the perfect backdrop for outdoor dining. Patio table and chairs are included for effortless entertaining! The main level also features a bedroom, a full bathroom, and a convenient laundry/mudroom with access to both the garage and side yard ideal for unloading groceries or stepping in from outdoor fun. Upstairs, two spacious bedrooms and a full bath await, with the primary suite offering double closets and lovely east, south and west-facing windows. The lower-level family room provides additional comfort with a second natural gas fireplace, along with a tucked-away office space featuring a large desk ready for move-in convenience. Storage is plentiful, with a large storage/workshop area, a double-car garage with additional space, and an attached garden shed perfect for storing equipment and outdoor essentials. Back-up Generac Natural Gas generator. This home is truly a complete package, offering comfort, style, and an unbeatable location. (id:59646)
45 7th Avenue
Hanover, Ontario
Discover your private getaway on this stunning 20-acre recreational property nestled along the meandering Saugeen River a nature lovers dream come true. Whether you're seeking a quiet weekend escape, a rustic basecamp for outdoor adventures, or the perfect off-grid haven, this one-of-a-kind property offers endless possibilities. Tucked beneath a canopy of mature trees and surrounded by wildlife, this property features: A cozy 3-season 8 x 12 Bunkie, ideal for overnight stays, featuring rustic charm and views of the surrounding forest. An 8 x 12 kitchen cabin, thoughtfully separated to keep cooking and living spaces distinct, complete with space for meal prep and gathering. A utility/storage shed 12 x 18, perfect for storing gear, tools, firewood, or hobby essentials. But the true highlight? The Saugeen River winds gracefully through the property, offering tranquil water views, kayaking or canoeing access, fishing spots, and the soothing sounds of flowing water at your doorstep. Trails wind through the acreage, leading you through peaceful clearings and shaded woodland perfect for hiking, birdwatching, or simply unwinding. Off-grid and unplugged, this property is your canvas for creating unforgettable memories be it family camping trips, group retreats, or a serene solo escape. Just minutes from local amenities yet a world away from the everyday, this rare gem wont last long. Don't miss the chance to own your slice of wilderness paradise! Saugeen River, Ontario 20 Acres | Recreational Zoning. There are 2 roll numbers included in this parcel. One is in the Municipality of Brockton and the second in the Town of Hanover. 422902000317600 and 410434000305801. 3.18 acres on Brockton Side and 16.62 acres on Hanover side. Taxes for 2024 - Brockton side $128.97 and Hanover side was $293.33 (id:59646)

