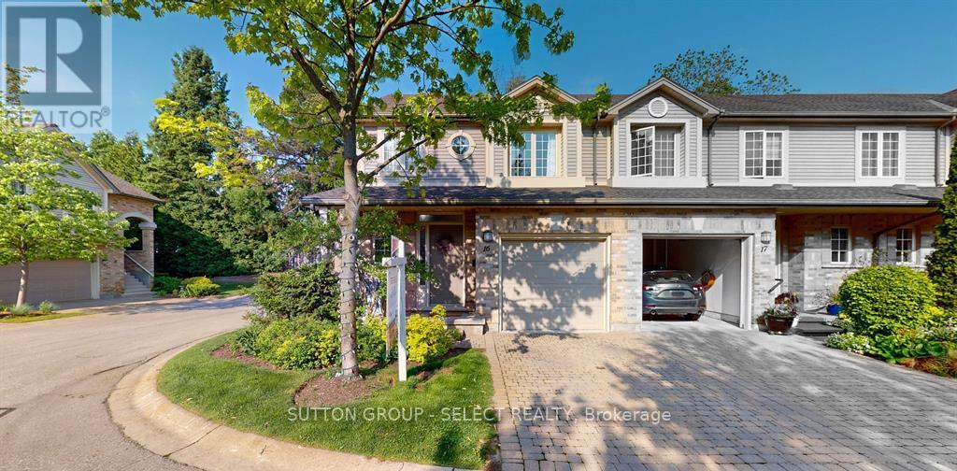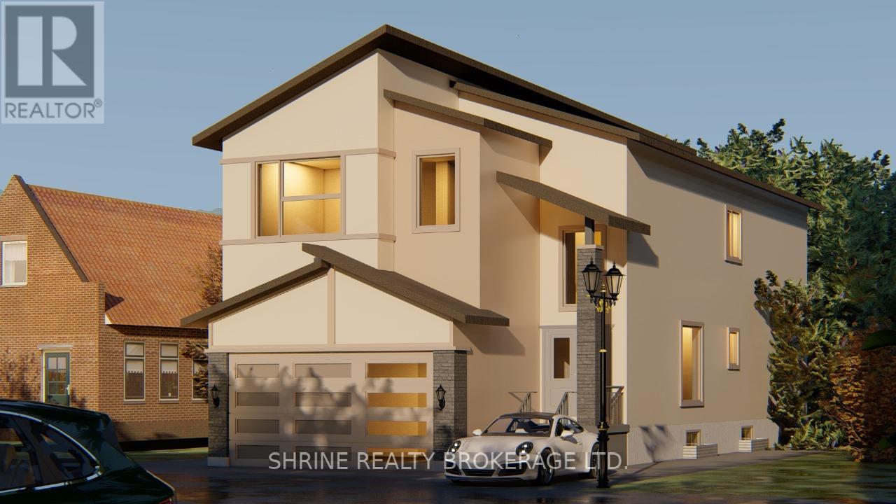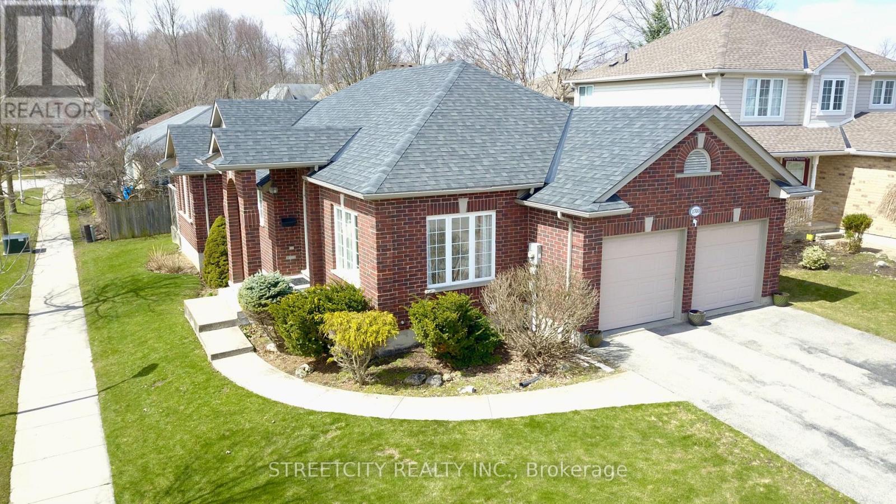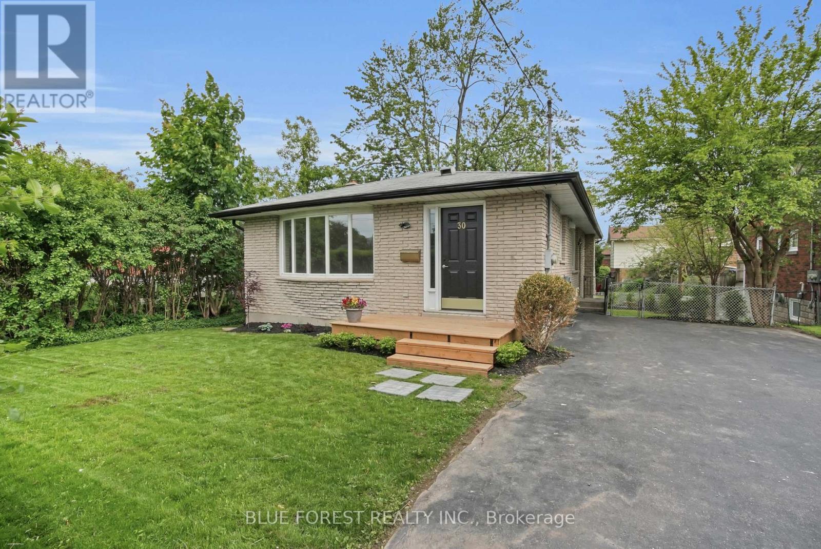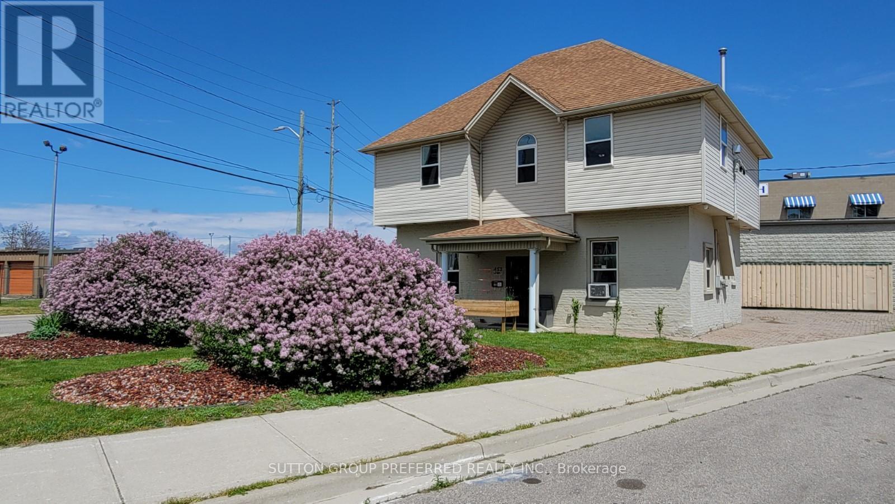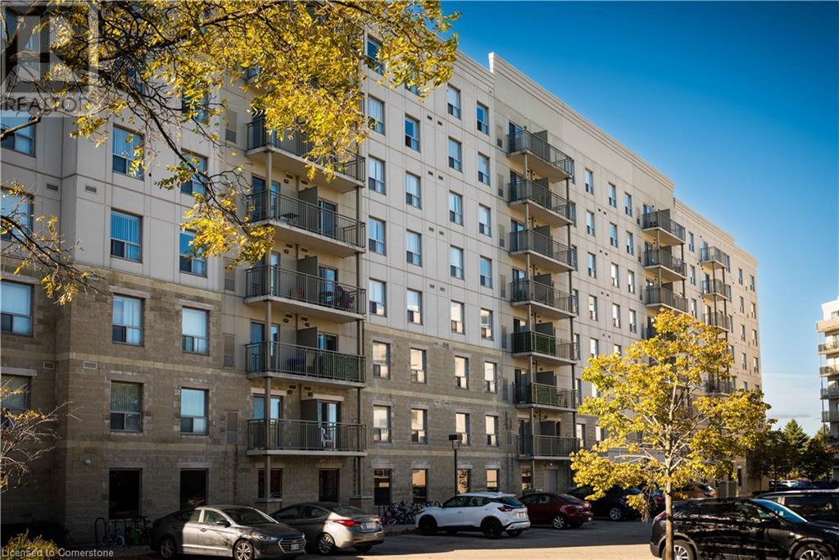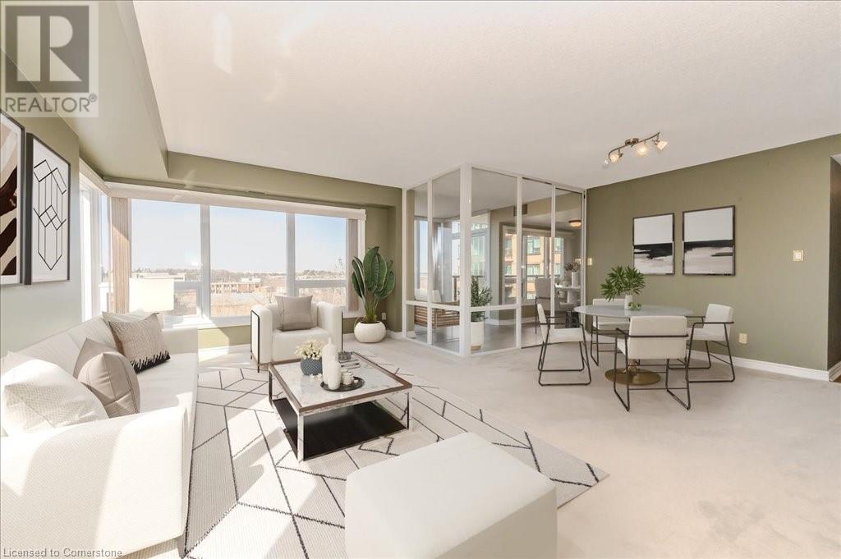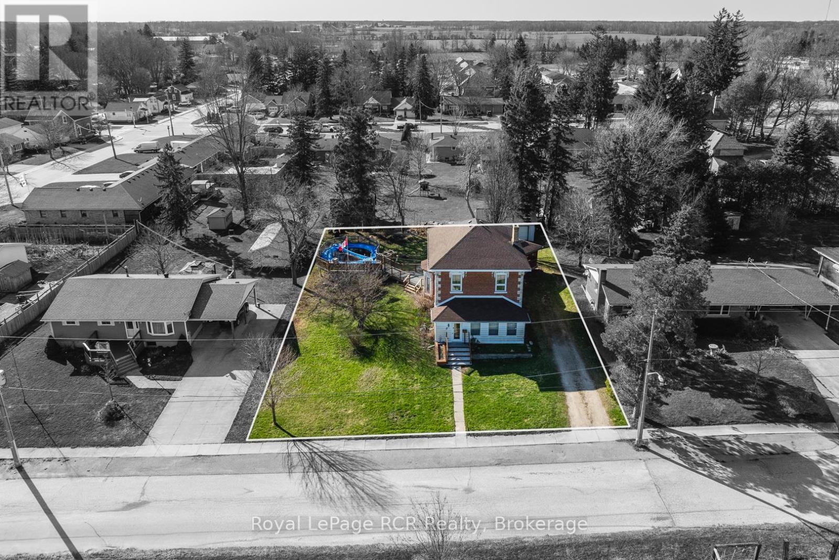27-49 Royal Dornoch Drive
St. Thomas, Ontario
No Condo Fees for 5 Years! Welcome to 27-49 Royal Dornoch Drive, a semi-detached condo by Hayhoe Homes offering luxury, comfort and convenience. This spacious condo offers 4 bedrooms (3 + 1), 3.5 bathrooms, and finished walkout lower level. The open-concept main floor includes a designer kitchen with hard-surface countertops, tile backsplash, island, and cabinet-style pantry opening onto the eating area and great room with electric fireplace, and patio door leading to the rear deck with views of the trees and valley. Upstairs, find a spacious primary suite with a walk-in closet and deluxe ensuite bathroom featuring a tile shower, freestanding soaker tub, heated tile floors, and vanity with double sinks and hard-surface countertops. Two additional bedrooms, a 4pc main bathroom, and a convenient second-floor laundry room complete the upper level. The finished walkout lower level adds a family room, 4th bedroom, and full bathroom. Additional features include hardwood stairs, luxury vinyl plank flooring, 200 AMP electrical service, garage door opener, BBQ gas line, Tarion New Home Warranty, plus many more upgraded features throughout. Taxes to be assessed. (id:59646)
16 - 519 Riverside Drive
London North (North P), Ontario
With an IN HOME ELEVATOR providing easy access to all 3 levels this well appointed 2 storey townhouse ensures comfort and convenience for seniors and individuals with mobility needs making it a perfect fit for diverse lifestyles. The home is well positioned for easy access to Central, South, and North London and is walking distance to Thames River, Springbank Park and extensive biking trails.The bright open concept main floor features a living room seamlessly connected to a modern kitchen with sleek white cabinetry, quartz counters and a breakfast bar. The dining area opens through terrace doors on a private patio ideal for alfresco dining and entertaining. Upstairs are 2 baths and 3 bedrooms, one with an ensuite. The lower is completely finished with a large family room, laundry, and storage. (id:59646)
1183 Hobbs Drive
London South (South U), Ontario
Welcome to this exquisite custom-built home by The Signature Homes, located in the prestigious new community of Jackson Meadows in Southeast London. This stunning flagship model offers over 2,700 sq. ft. of beautifully designed living space above grade, with the added option of a fully finished lower level featuring a separate side entrance perfect for extended family or rental potential. Inside, you'll find four spacious bedrooms and four elegant bathrooms, including a luxurious full ensuite and two semi-ensuites. The main floor showcases a grand foyer that opens into a contemporary, open-concept layout ideal for both everyday living and entertaining. At the heart of the home is a chef-inspired kitchen with quartz countertops, matching quartz backsplashes, soft-close cabinetry, stainless steel appliances, and an oversized pantry for ample storage. Modern glass railings add a sleek, sophisticated touch throughout, further enhancing the homes upscale feel. This pre-construction opportunity is perfect for those seeking refined living in one of London's most exciting new neighborhoods don't miss your chance to make it yours. (id:59646)
1703 Mccallum Road
London, Ontario
Beautiful one floor home in friendly Grenfell Village just steps away from your new favourite nature trail! Welcome to 1703 McCallum Road, a spacious one floor 4 bedroom, 3 bath home with a smart combination of natural daylight and sophisticated style. This unique layout maximizes your living space with its fantastic ability to be open concept with nicely divided spaces. Large entryway with double crown moulding to welcome in your guests next to the perfect office set up. The two huge windows spilling in so much natural light make this a wonderful place to work plus French doors for privacy when needed. Tucked around the corner is the open concept great room with large dining area, sunken living room with vaulted ceilings, more crown moulding, updated kitchen counters and backsplash. Plenty of storage in the convenient pantry, upgraded cabinets, Stainless steel appliances and gas stove. Enjoy flexible entertaining with the open dining area, perfect island for buffet serving and huge living room. Stunning windows in the great room make it a delight to enjoy a beautiful combination of cozy surroundings with nature at your fingertips. Gas fireplace, terrace doors leading to the sizeable deck and just enough yard to not require much maintenance, the perfect condo alternative. Double car garage with convenient entry through the main floor laundry, lots of closet space and 3 full bathrooms. Another cozy fireplace in the private primary suite with double doors, walk in closet and ensuite bath. Second bedroom on the main floor has its own cheater ensuite and a walk in closet as well. Fourth bedroom in the finished lower level plus its own bath for teen retreat or overnight guests. Massive storage area and flexible finished area for games room, theatre room or playroom, the choice is yours. Call today to see how this unique layout can fit your busy lifestyle! (id:59646)
30 Baseline Road E
London South (South G), Ontario
Discover this beautiful bungalow boasting modern comforts and thoughtful design throughout. On the main level, you'll find three spacious bedrooms, a sleek 4-piece bathroom, and convenient main-floor laundry. The modern kitchen features quartz counters and beautiful stainless steel appliances. The lower level offers versatile living options with rear sunroom and dual entrance. It serves as an ideal granny suite or an opportunity for additional rental income with a separate dual entrance. This fully finished space features two generously sized bedrooms, a cozy gas fireplace, a 4-piece bathroom with laundry, and a complete kitchen, making it perfect for multi-generational living. Outdoors, the large, fully fenced backyard provides additional space for relaxation. Situated in a prime location just steps to Wortley Village, this home is conveniently located close to all amenities and just 5 minutes to Victoria Hospital. (id:59646)
453 Bathurst Street
London East (East K), Ontario
Located in nearby heart of downtown London. This solid brick duplex (currently) is a turn-key operation rebuilt approximately 20 years ago. 2 units upper and lower. Approx 700sqft each, two-bed individual heating systems, tenant pays own utilities (heat, light, water) all separate meters. Parking allows for approximately 4 cars, each with separate driveway entrances. No shared common area. Built past current standards at the time of construction Foam insulation throughout, double brick, 2x6 construction, sound deadening, all fire coded and licensed through the city (licenses provided) separate entrance with commercial steel doors, main floor unit has custom wrought iron screen door. Each unit has gas stand-alone fireplaces that heat the unit with electric baseboard backups. Security cameras system installed monitored through app. Could be covered to single-use again with inside access to both floorsThis is a perfect opportunity to have a small business and still have an income to cover bills. Live in or retain current tenants.The new owner will assume new tenants at the time of closing.Take note of the Zoning Description in Docs. Many Uses under the BDC (35)H13Business District Commercial Area View Doc for rent Roll. Do not go direct. L/A will coordinate with tenants (id:59646)
239 Auburn Drive Unit# 817
Waterloo, Ontario
Welcome to 239 Auburn Drive Unit #817 in Waterloo! This bright and spacious 2-bedroom, 2-bathroom unit offers 1,050 sq. ft. of comfortable living for just $2,145/month. Enjoy great incentives: get your 12th month free on a 13-month lease and free parking for one full year. Located in a convenient and desirable area, this is a fantastic place to call home. Book your showing today! (id:59646)
356 Fairfield Avenue
Hamilton, Ontario
Looking for inviting home with great bones, I’d buy this Homeside home. Here’s why: Set on a quiet dead-end street that’s ideal for families, this solidly built 1.5 storey has the charm and updates that matter. With 3 bedrooms, 1 bath, and a freshly painted interior, it’s move-in ready. The eat-in kitchen walks out to a backyard just waiting to become your own little oasis. There’s street parking out front, and the full unfinished basement offers storage now or space to grow into later. Walk to Fairfield Park and the Centre on Barton, where all your shopping needs are covered in one spot. Major updates include: Primary BR Broadloom (May 2025), Interior painted (May 2025), Furnace & A/C (2024), Shingles (2019–20), HWT (2020), Upgraded water line (2018), and most windows replaced. 360 degree views for all rooms. A must see! (id:59646)
207 Hedley Street
Cambridge, Ontario
Prime lot located on a charming Preston street lined with mature trees and beautiful homes. This 39.5 x 132 deep lot is ready for your dream home with beautiful landscaping and already has a double wide driveway capable of holding multiple cars. Located off of Eagle street close to Preston core, convenient for shopping, restaurants and the upcoming LRT line. Minutes from the 401 for easy commuting, walking distance to great schools and parks, including Riverside Park. (id:59646)
237 King Street W Unit# 1008
Cambridge, Ontario
WHAT ????? 1200 sq feet of beautiful living space in an elegant building with so many amenities at this price ??? This beautiful, bright, corner unit offers breathtaking treetop views, expansive principal rooms, and an abundance of storage. Featuring 2 large bedrooms, 2 bathrooms, tons of closet space, a solarium and private balcony, the perfect blend of city convenience, and nature's tranquility. The bright south-facing windows fill the space with natural light, or you can adjust the blinds for the perfect ambience. Enjoy resort style amenities at Kressview Springs, including swimming pool, hot tub, fitness center, and more ! Conveniently located moments from the 401, restaurants, shopping, trails, and riverside park. This unit is priced to sell and won't last long. Book your showing today. (id:59646)
1960 Regional Road 97
Flamborough, Ontario
Country flare and modern convenience combine to make this 50 acre hobby farm an extraordinary family retreat. Experience the magic of owning your own wooded paradise lined with walking trails, a stream and forest. Plus the ability to house livestock in your 1700 sq ft 4 stall barn with a hayloft. The property is well suited for horses with its outdoor shelters, 4 fenced paddocks and pasture. Attached to the main barn is a lean to chicken coop and free range area. The extensive concrete drive complete with a turn around frames the house, gardens & decking nicely, keeping your vehicles nice and clean. There's no shortage of space in this well maintained and renovated house. Finished on all levels with 4 bathrooms, 4 bedrooms as well as a 3rd floor loft ideal as a teenage hangout or hobby room. The comfortable main floor layout has several spacious primary rooms with a large eat in kitchen with center island overlooking the main floor family room. The wood burning fireplace is a family favorite. The fully finished basement provides yet another gathering place with no comprise in ceiling height. The living space extends beyond the house and out to the wrap around veranda highlighted by the stone façade & wooded ceiling. The rear of the home offers yet another outside entertaining area with a hot tub, bbq area, decking, patio and complimentary perennial gardens. Mechanically the house has been well maintained and upgraded including but not limited to heating, cooling, septic and well. The present owners pride and care of the entire property is evident making this a turn key opportunity for your family and guests. Well located just 10 minutes east of Cambridge and an easy commute to Guelph, Milton and Hamilton. Be sure to check out this amazing opportunity. (id:59646)
99 Maitland Street
Minto, Ontario
Charming Century Home with Pool, Workshop & Backyard Oasis-just in Time for Summer! Step into timeless charm and modern comfort with this 2-storey century home, ideally situated on a large lot (high ground and not on the floodplain) near the end of a dead end street on the edge of Harriston. Full of warmth and character, this spacious family home features 3+1 bedrooms and 2 bathrooms, with soaring ceilings, large windows, original trim, and elegant details like crown moulding, decorative pillars, and a stunning curved staircase from the 1880s. The main floor offers a spacious open-concept living and dining area, a bright and inviting sunroom, a lovely kitchen with a central island, bay window and a convenient 2-piece bathroom. Upstairs, you'll find three generous bedrooms, a full bathroom, and a bonus room ideal as a home office, reading nook, or dressing room. Step outside into your own private oasis, complete with a large composite deck leading to a sparkling above-ground pool (installed in 2022), a charming cabin or bunkie perfect for sleepovers or playing games in the rain and a cozy campfire area made for evenings under the stars. A 24' x 16' detached shop provides extra space for hobbies, storage, or projects. With the front lawn overlooking open fields, this home offers a peaceful country feel while being just a short walk to local amenities including one block to the arena, two blocks to the public school and a quick walk to all the downtown offers. Additional features include a natural gas furnace (2021) with gas hookups for both the BBQ and pool, updated attic insulation (2022), an appliance package, and negotiable sunroom and cabin furniture. Wightman fibre internet is also available. Don't miss this unique opportunity to own a character-filled family home that perfectly blends historic charm with modern living just in time for summer holidays! (id:59646)


