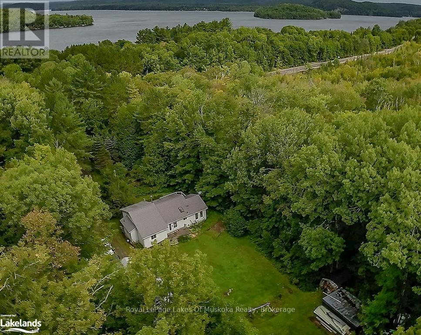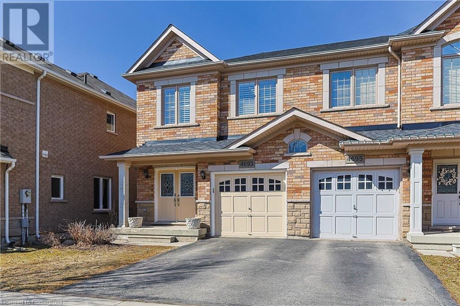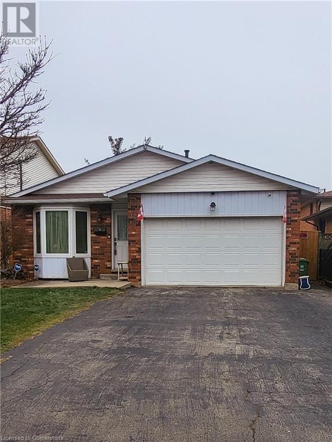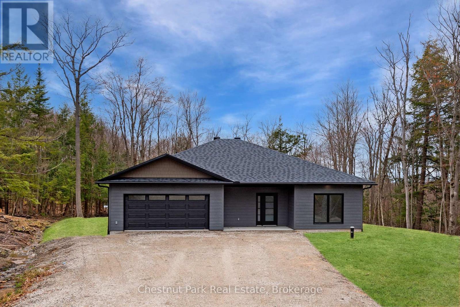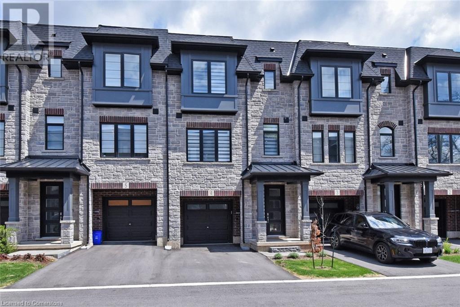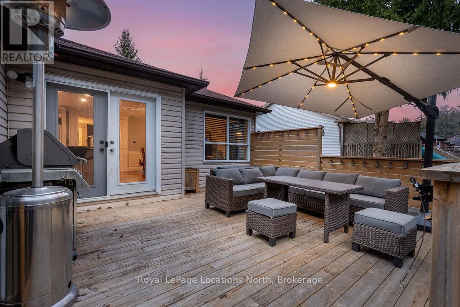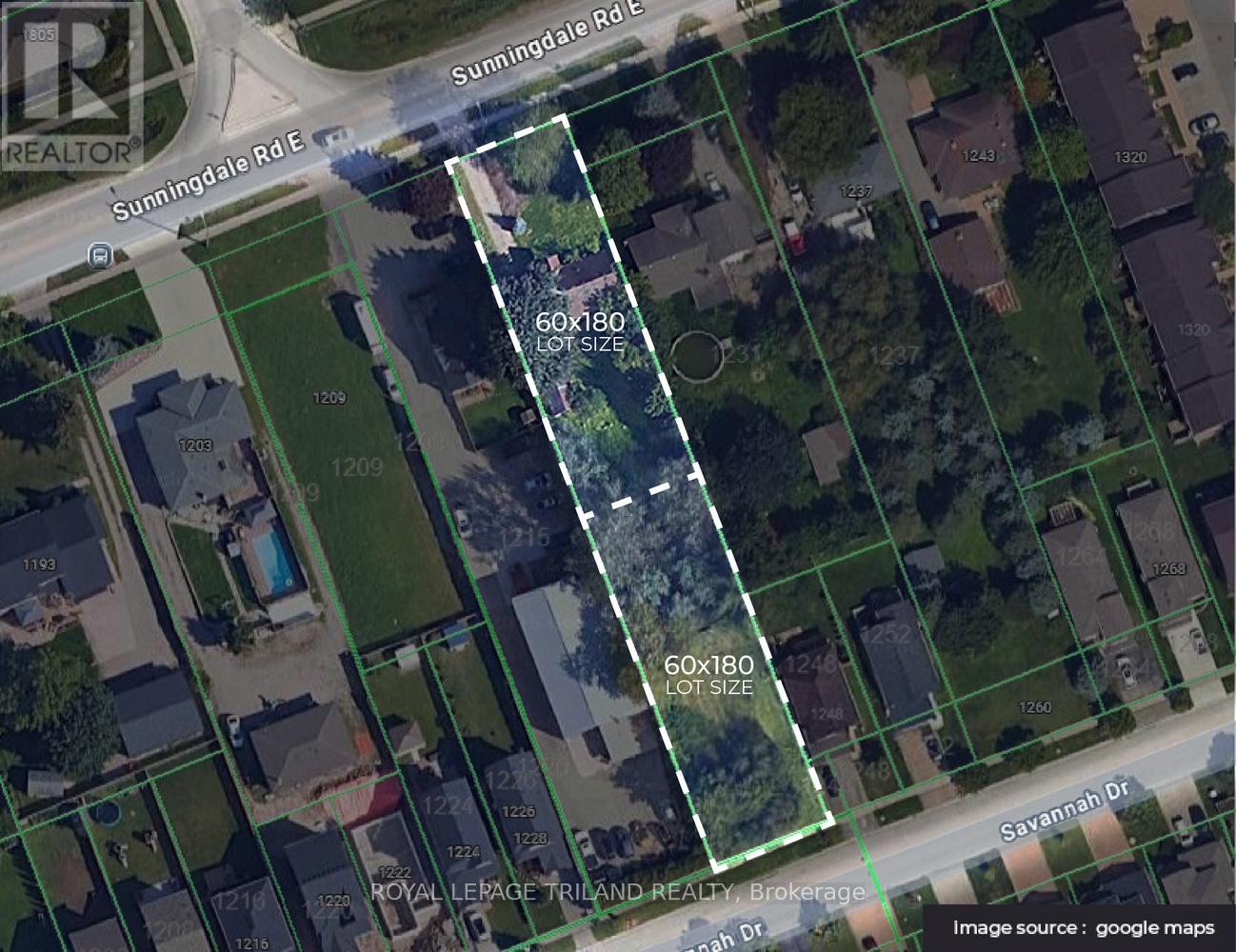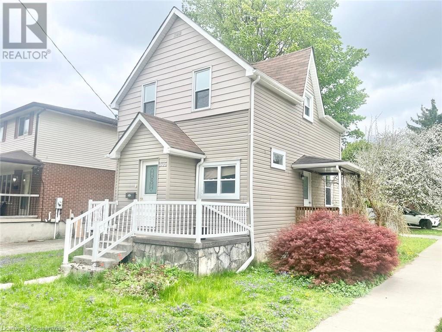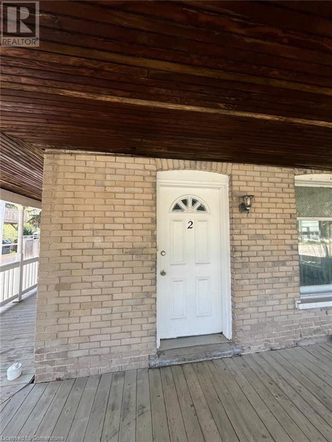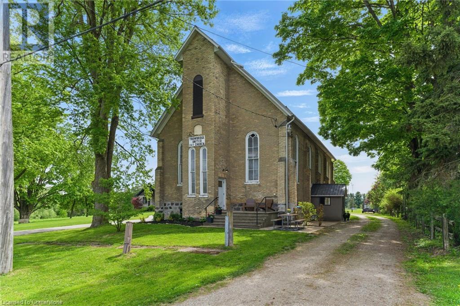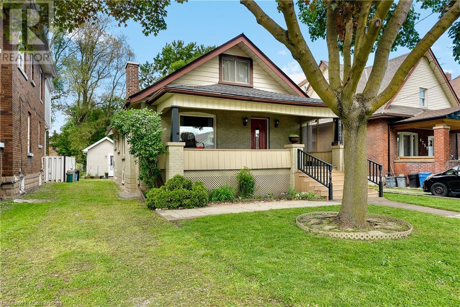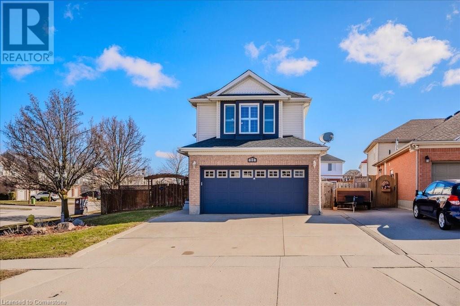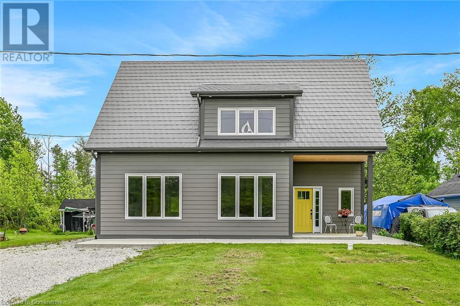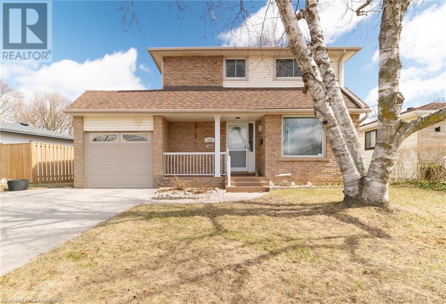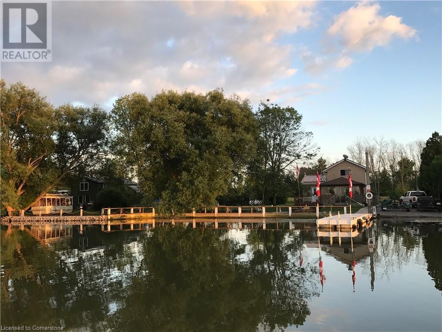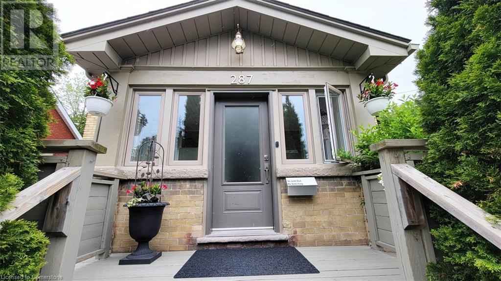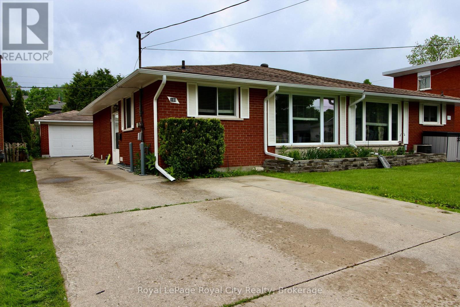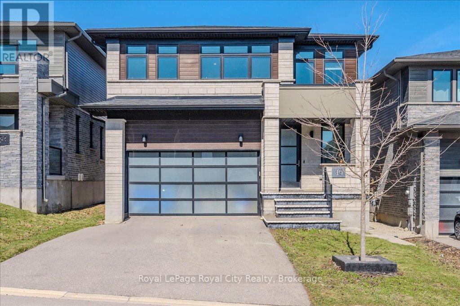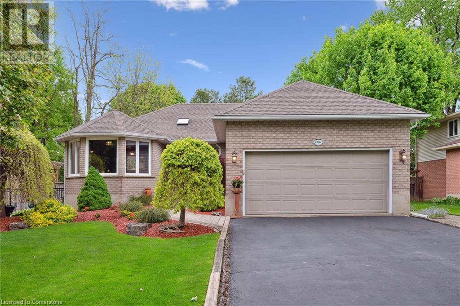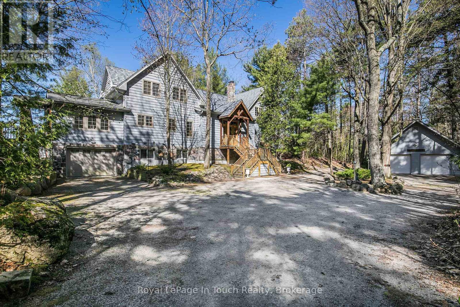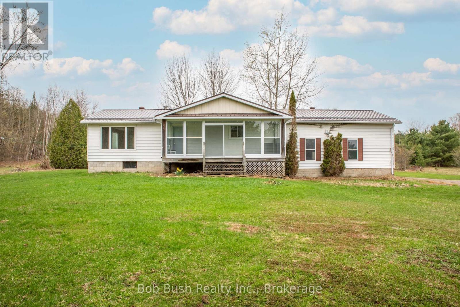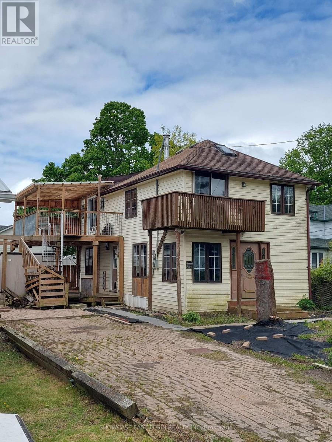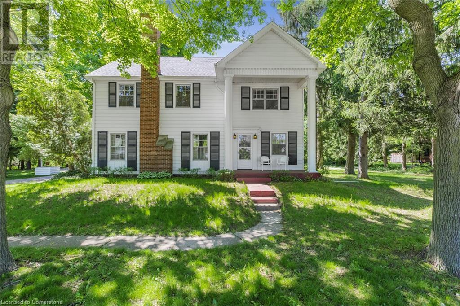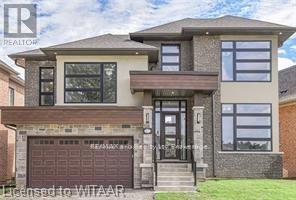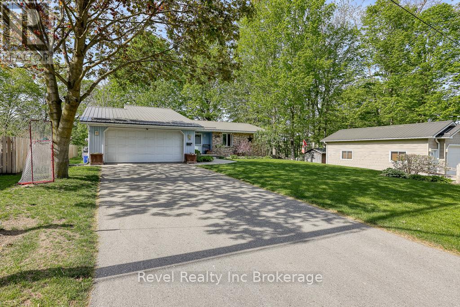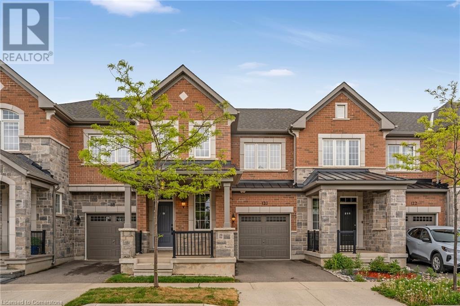4244 Muskoka Road 117
Lake Of Bays (Franklin), Ontario
Enjoy peaceful living in this exceptionally finished bungalow offering up to five bedrooms and 2600 sq. ft. of wheelchair-accessible space. Thoughtfully designed with granite counters, cathedral ceilings, skylight, hardwood floors, hot tub, and a pool table in the spacious rec room this home is perfect for relaxing or entertaining. Set on a private, partially treed three-acre property featuring a beautiful hardwood bush, the home includes a massive 55 x 25 ft garage and a large deck overlooking lovely gardens. Located just minutes from a boat launch on Lake of Bays and close to Longline Lake, with easy access to both Baysville and Dorset for shops, dining, and other local amenities. Move-in ready and finished to perfection this one is a must-see! Call today to arrange your private viewing of this rare, accessible country gem. (id:59646)
26 Aspen Lane
Nipissing, Ontario
CHOOSE YOUR FINISHES! This house is currently under construction and projected to be completed Fall 2025. Watch your new home come to fruition right before your eyes with monthly updates and hands on finishing choice control with the builder and listing agent. Some restrictions apply* Inquire within. Architectural drawings complete and available upon request. 24 Aspen is complete and also for sale next door. (id:59646)
4693 Kurtz Road
Burlington, Ontario
Welcome to this beautifully maintained 3-bedroom semi-detached home nestled on a quiet, family-friendly street in the heart of Alton Village.Built by Fernbrook Homes, this gem boasts 9-ft ceilings on the main floor, creating an airy and inviting atmosphere.Step into the cozy living room, perfect for relaxing evenings, and enjoy the open-concept kitchen with an eat-in area, ideal for family meals. Sliding doors lead to your low-maintenance backyard, featuring a composite deck that steps down to a professionally landscaped patio with paving stones and a dedicated planting area offering both charm and functionality. Upstairs, the spacious primary suite features a walk-in closet and a private 4 piece ensuite.Two additional generously sized bedrooms and a 4 piece bathroom complete the second floor. The unfinished basement provides endless possibilities with a roughed-in bathroom and a cold cellar, ready for your personal touch. Key Features include : Hardwood floors and California shutters throughout. Brick and Stone skirting for timeless curb appeal, Natural gas BBQ line for summer entertaining, inside garage access and garage door opener. Updates include: Furnace (2023) and Roof (2022). Located just steps from top-rated schools, parks, shopping and easy access to the 407, the home is truly in a prime location. Do not miss this incredible opportunity - schedule your showing today. (id:59646)
18 Rosewell Street
Hamilton, Ontario
Welcome to this great 4 level backsplit with 3 bedrooms, 2 bathrooms and a double car garage. This home has updated flooring, ample kitchen cabinets with pantry, and stainless steel appliances, perfect for any family looking for space. The main level has a large formal living/dining area and a large kitchen that walks out to the backyard deck with a hot tub. The second level boasts three good size bedrooms and a nicely updated bathroom. The lower level family room with a fireplace is a perfect cozy space for any family. It could be used as family room, or a rec room with an office space and offers a 3 piece bathroom on this level. The 4th level to the basement offers a ton of potential to add more living space if needed. The four levels add up to more than 2400 sq ft of space in this home. Shingles (2021) Furnace & AC (2022). Double garage with inside entry and a large driveway, all close to schools and parks. Easy access to the Linc and Red Hill Pkwy. (id:59646)
24 Aspen Lane
Nipissing, Ontario
This brand new, beautiful, custom-built home by a reputable local builder is ready to be yours! With 1,950 sq. ft., 9-foot ceilings, and a slab-on-grade, radiant in-floor heating throughout and an insulated garage. This home offers both spacious comfort and privacy with open concept living room, dining and kitchen. Then retreat to your 3 bedrooms and 2 full bathrooms away from the party. There is plenty of room for your family to grow on an oversized, just under 1 acre lot, backing onto a forest and the old ski hill, which is no longer in operation. A stream runs peacefully down the south side, and the property enjoys plenty of sunshine. The long driveway leads to a cul-de-sac where kids can safely learn to ride a bike. Seasonally, you can enjoy views of Lake Nipissing from your backyard. High-end finishes are found throughout, just pick your appliances with our preferred client certificate at The Brick in Huntsville. Inquire within. Propane operates the boiler that runs the radiant floor and hot water. Secondary heat pump in the living room doubles as air conditioning in the summer. The seller pays HST on closing. Full 7 year Tarion Warranty begins on closing. The building envelope is huge and can accommodate a second garage build in the future. This brand new home is a steal of a deal if you're looking to move up to the peaceful north, just minutes from the town of Powassan amenities and city of North Bay's conveniences. *All interior photos are virtually staged. (id:59646)
187 Wilson Street W Unit# 4
Ancaster, Ontario
All rm sizes are irreg and approx.. Stunning Executive Townhome in the heart of Village of Ancaster. Built in 2023. Open concept 9ft high ceilings. Kitchen grand island and very elegant living and modern with fine touches. Finished family room, main level walkout and laundry area. Inside entry to garage with garage opener. Excellent curb appeal Available after July 15/25 and vacant possession to any potential buyer. (id:59646)
158 Fernbrook Drive
Wasaga Beach, Ontario
Welcome to this beautifully maintained raised bungalow, offering 3+1 bedrooms and 3 bathrooms, quietly nestled on a peaceful street and backing partially onto tranquil provincial parkland.Step into the spacious foyer and be greeted by timeless wainscoting, elegant doorway moldings, and crown molding that flows seamlessly throughout the home. The main floor offers a bright and inviting living room with hardwood flooring, and an open-concept dining area - perfect for hosting family meals. The stunning kitchen features granite countertops, stainless steel appliances, and a walkout to the deck, providing easy access for barbecuing and outdoor dining.Enjoy the convenience of main floor laundry with inside entry to the double garage. The primary bedroom includes a private 4-piece ensuite, while two additional bedrooms share a 4-piece bathroom.The finished basement offers even more living space with a cozy gas fireplace, crown molding, a stylish bar, a full bedroom, an updated 4-piece bathroom, and ample storage. Durable laminate flooring adds a modern touch to the lower level.Outside, the fully fenced backyard is surrounded by mature trees, offering privacy and a natural retreat right in your own yard. A tiered deck overlooks the lush green space - ideal for entertaining on warm summer evenings. Steps to provincial walking trails, easy access to back roads to Barrie. (id:59646)
1223 Sunningdale Road E
London North (North C), Ontario
Positioned in one of North London's most sought-after neighbourhoods, this exceptional property offers massive development potential. With a 360-foot depth and dual street frontage, it presents a unique opportunity to sever into two premium lots approximately 60 x 180eachideal for building two custom executive homes or selling separately as high-value lots. There is an existing home on the property that can be renovated, expanded, or removed depending on your vision. Located in a desirable, amenity-rich area, close to top-rated schools, shopping, golf courses, trails, and transit routes, this site checks all the boxes for developers and investors alike. Bonus: the neighbouring property at 1231 Sunningdale is also available, offering even greater scale and flexibility for larger development plans (id:59646)
375 Mitchell Road S Unit# 41
Listowel, Ontario
OPEN HOUSE: SAT MAY 31 - 11am -1pm. Lovely life lease bungalow in Listowel, perfect for your retirement! With 1,333 sq ft of living space, this home has 2 bedrooms, 2 bathrooms and is move-in ready. Walk through the front foyer, past the 2 piece powder room into the open concept space. The white kitchen has ample counter space and large island, a great spot for your morning cup of coffee! The living room leads into an additional room, perfect for a home office or craft room. There are 2 bedrooms including a primary bedroom with 3 piece ensuite with a walk-in shower. The in-floor heating throughout the house is an added perk, no more cold toes! The backyard has a private patio with a gas BBQ. This home has a great location with easy access to downtown, Steve Kerr Memorial Recreation Complex and much more! (id:59646)
375 Mitchell Road S Unit# 19
Listowel, Ontario
**OPEN HOUSE SAT, MAY 31 from 11am-1pm** Lovely life lease bungalow in Listowel, perfect for your retirement. (must be 55+) With 1,312 sq ft of living space, this home has 2 bedrooms, 2 bathrooms and is move-in ready. Walk through the front foyer, into this open concept layout and appreciate the spectacular view of the treed greenspace behind this unit. The modern kitchen has ample counter space and a large island, a great spot for your morning cup of coffee! The living room leads into a bright sunroom, perfect for a den, home office or craft room. There are 2 bedrooms including a primary bedroom with 3 piece ensuite with a walk-in shower. The in-floor heating throughout the townhouse is an added perk, no more cold toes! The backyard has a private patio with a gas BBQ overlooking a walking trail leading to a creek and forested area. No neighbours directly behind! This home has a great location with easy access to nearby shopping, Steve Kerr Memorial Recreation Complex and much more! (id:59646)
523 Beechwood Drive Unit# 4
Waterloo, Ontario
Welcome to Beechwood Classics, an Executive Townhouse community located in Waterloo's prestigious Beechwood West neighbourhood. Unit 4 offers a single car garage, private driveway, visitor parking in close proximity and a private backyard facing greenery. Inside you will find 3 Bedrooms, 4 Bathrooms, and over 2300 sqft of finished living space. Recent upgrades include fresh paint (2025), a new heat pump with extended warranty (Nov 2024), renovated bathrooms (2021 & 2024), a stunning main level natural gas fireplace (2017), and a Safe Bathing Accessible Tub (Nov 2021). Special additional features include California shutters, central vac, basement walkout, and a luxuriously sized primary bedroom complete with a walk-in closet and 5-piece ensuite. The prime location of this home also cannot be beat with close proximity to walking trails, parks, top rated schools, the Zehrs complex, and all the amenities the West End has to offer including The Boardwalk, Shoppers Drug Mart Complex, and Costco. This home truly has it all. Don't miss the virtual tour! (id:59646)
750 Nelson Avenue S Unit# 13
Listowel, Ontario
**OPEN HOUSE SAT. MAY 31 from 11am-1pm** 55+ Life Lease bungalow in Listowel. Designed specifically for seniors and/or handicapped with no steps or stairs. This end unit townhouse has 2 bedrooms, 2 full bathrooms each with showers, 2 car parking, 1291 sq ft and is move-in ready. The ramp access to the front door leads into the foyer and directly into the open concept layout. The white kitchen has ample cupboard space and a large counter, open to the dining room for easy access! The living room has a large bay window, bringing in plenty of natural light. There are 2 bedrooms including a primary bedroom with 2 closets and a 4 piece ensuite with shower grab bars already installed. The additional 3 piece bathroom has a shower and laundry. Need more storage? Not to worry, this unit has a 5 foot heated crawl space and 2 more storage closets in the back of the garage. The backyard has a private deck, with access to gardening flower beds if you choose. This unit comes with the benefit of using the main building and amenities offered such as a library, meeting room, dining room and full kitchen with 2 stoves which can be rented out for private functions. Plus, join in the organized daily and monthly social events if you choose to. Within walking distance to major stores, this townhouse offers the ease of transitioning to a smaller, more manageable space without sacrificing your independence to have your own private home. (id:59646)
305 Patricia Avenue
Kitchener, Ontario
Welcome to this spacious single detached home offering 3 generous bedrooms and 2 full bathrooms. The basement features a versatile bonus space—perfect for a home office, yoga studio, or creative retreat. Situated on the sunny corner of Patricia Avenue and Talbot Street, this home is bathed in natural light throughout the day. With a total area of 2,820.14 sq. ft. and a perimeter of 246.06 ft, there’s plenty of room inside and out. The location offers convenient access to pretty much everywhere in the Kitchener-Waterloo region—making your daily commute or weekend outings a breeze. A fantastic opportunity waiting for you to call it home. (id:59646)
592 Peel Street Unit# 2
Woodstock, Ontario
Now available - a beautifully renovated 2-bedroom, 1 bath upper-level unit at 592 Peel street in Woodstock, offered at $2,100/month. This bright and spacious unit features a modern, open-concept layout with large windows, update finishes, and in-unit laundry for added convenience. With two well-sized bedrooms and plenty of natural light, it's perfect for small families, professionals, or roommates. Locate4d in a quiet, central neighbourhood just minutes from downtown, parks, transit, and shopping, this home offers the ideal blend of comfort and accessibility. Parking included with a private entrance and separate utilities. Move-in ready. (id:59646)
356 Westridge Drive
Waterloo, Ontario
Welcome to 356 Westridge Drive! This 3-bedroom family home is set on a large mature lot on a quiet crescent in the highly sought-after neighbourhood of Maple Hills. This home has so much to offer with beautiful hardwood floors, large windows for natural light, and spacious principal rooms. The eat in kitchen with breakfast bar features stainless steel appliances and ample cabinetry and over looks the completely private backyard with a walkout to the deck to BBQ and entertain! There is plenty of space for the whole family in the dining room open to the living room with large bay window overlooking the quiet crescent with mature trees. The cozy family room is perfectly equipped to host friends and family with gleaming oak hardwood, steps away from the main floor guest bathroom. Upstairs you will love the massive primary suite with walk-in closet featuring extensive closet organizers and an updated en-suite bath with glass shower, quartz countertops and storage cabinets. Down the hall there are two additional spacious bedrooms and a 4-piece main bath. The basement is partially finished with electrical and some drywall, but leaves many options open to make it your own! Some windows replaced in 2022, new heat and A/C pump 2023, roof approx 2017, upstairs floorings 2017, garage door 2022. There is tons of outdoor space to enjoy on this corner lot with a totally private backyard, huge side yard to entertain the kids and lovely covered front porch. With double car garage plus parking for 2 more in the driveway for 4, you will have all the space you need. Safe family friendly crescent with many small children and young families with lots of mature trees. Excellent central location, walking distance to grocery stores and moments from the Universities, shopping, restaurants an all amenities. This house feels like home the moment you walk in; don't miss the chance to make it your own! (id:59646)
11 Greenore Crescent
Acton, Ontario
Charming 3 Bed, 2 Bath Freehold Row House with Garage & Large Fenced Yard in Prime Acton Location , Calling all first time home buyers and Investors! Welcome to your opportunity to own in one of Acton's most sought-after neighborhoods! This 3-bedroom, 2-bathroom freehold row house offers a rare combination of space, value, and location—perfect for first-time buyers, growing families, or savvy investors. Step inside to find a well-laid-out home with plenty of potential to make it your own. Enjoy the comfort of an attached garage, and step outside to a generously sized, fully fenced backyard—ideal for kids, pets, and summer entertaining. Nestled on a quiet street just minutes from scenic parks, local shops, restaurants, and the vibrant downtown core, this home offers the perfect blend of peaceful living and everyday convenience. Everything you need is within a 5-minute drive, making life here both relaxed and connected. Don't miss this fantastic opportunity to get into the market and personalize a home in one of Acton's most desirable communities! (id:59646)
247 West Street
Trowbridge, Ontario
A Truly One-of-a-Kind Converted Church Home – Character, Charm, and Modern Comforts. Step into history with this beautifully renovated church, now a unique and spacious home nestled in the heart of a quaint small town. Set on a generous 0.6-acre lot backing onto peaceful green space, this remarkable property blends timeless architectural charm with extensive modern upgrades. Built in 1883, the home has been thoughtfully transformed in while preserving its stunning original features—soaring ceilings, grand open spaces, and architectural details that add soul and character to every room. The loft has been artfully reimagined into a luxurious primary suite, complete with a full 4-piece bathroom and walk-in closet. The main home offers 2 bedrooms and 2 full bathrooms, while the fully finished basement houses a separate 2-bedroom apartment with its own bathroom and private entrance—perfect for guests, extended family, or income potential. Need more space? The basement can easily be reconnected to the main home, creating a seamless 4-bedroom residence. Enjoy peace of mind with recent, top-to-bottom updates including new electrical, plumbing, septic system, well, and roof. Outside, kids can walk to the nearby park in just minutes, and there’s plenty of room for vehicles with ample parking. Whether you're looking for a distinctive family home, a multi-generational living setup, or a truly special property full of history and heart—this one checks all the boxes. (id:59646)
4747 Third Avenue
Niagara Falls, Ontario
Located on a quiet street in an established neighbourhood, this home has been nicely updated and is move-in ready. One of the biggest updates is the brand new roof, giving peace of mind for years to come. Inside, you'll find a bright and open main floor with hardwood floors, a spacious living and dining area, and a kitchen with plenty of cupboards and counter space. There's also a large main-floor bedroom and a full bathroom, making it ideal for simple one-level living. Upstairs is a huge finished attic space with its own 2-piece bathroom, perfect as a third bedroom, home office, or creative space. The basement is clean and open, with another full bathroom, laundry area, and lots of storage. You can leave it as-is or finish it to suit your needs .Outside, the fully fenced backyard is a standout: with a raised deck, lower patio, and plenty of green space, its great for relaxing or playing. There's also a fully insulated bonus studio/shed perfect for hobbies or working from home and a solid storage shed with ramp for tools or garden gear. This home is close to everything: the Niagara Parkway, downtown, the GO station, parks, and schools. Whether you're buying your first home, downsizing, or looking for an investment, this one has great value and space inside and out! (id:59646)
11 Acorn Way
Cambridge, Ontario
Welcome to this meticulously cared-for, 3-storey home sitting on a premium corner lot in North Galt. Boasting 3 spacious bedrooms and 3.5 bathrooms (plus soaker tub), this home offers the perfect blend of comfort and functionality for your growing family. Step inside and discover three separate living spaces, providing ample room for everyone to have their own retreat. The heart of the home features a bright, all-white eat-in kitchen, complete with quartz countertops, a large island with seating, and plenty of storage space—ideal for family meals and entertaining. Outside, you’ll find beautifully landscaped gardens surrounding the property, creating a serene and inviting atmosphere. With two double gate accesses to the backyard from both sides of the home, this property offers incredible convenience for storing a boat, trailer, or any other toys you may have. The two-tier deck off the main floor is perfect for relaxing or hosting gatherings. Don't miss the opportunity to own this exceptional home—an absolute must-see! (id:59646)
9 Bonheur Court Unit# 212
Brantford, Ontario
Welcome to one of Brantford's most desirable and well-managed condominium buildings! This bright and inviting 1-bedroom unit offers comfortable, low-maintenance living with everything you need in a thoughtfully designed layout. Inside, you'll discover a spacious living room, cozy dining area, in-unit laundry, and a versatile storage room. The renovated 3-piece bathroom offers sleek, modern finishes, while the private balcony is the perfect spot to enjoy your morning coffee or unwind in the evening. This unit also comes complete with a dedicated parking space and a private storage locker. Residents of this sought-after building enjoy access to a range of amenities, including a well-equipped gym, a party room for gatherings, secure entry, elevators, and ample visitor parking. Condo fees include snow removal, landscaping, building maintenance, water, building insurance, and even windows, offering exceptional value and peace of mind. Ideally located on a quiet cul-de-sac in Brantford's North End, you're just minutes from highway access, public transit, shopping, and restaurants. Whether you're a first-time buyer, downsizer, or investor, this is a rare opportunity to enter this well-cared-for building with a strong community feel. (id:59646)
418 Clayton Street E
Listowel, Ontario
This one’s for the daydreamers, plant lovers, and Pinterest-board believers—welcome to your boho-inspired haven in charming Listowel. Full of warmth and whimsy, this home blends airy, light-filled rooms with pops of personality thanks to playful features and thoughtful updates. It’s cozy, creative, and effortlessly cool—just like small-town living should be. The main living spaces are bright and inviting, while the kitchen keeps things simple and functional with a touch of vintage flair. Out back, you’ll find a private yard made for slow mornings and sunset chats—with a detached garage ready for your storage needs, weekend projects, or future creative space. Bonus? The township takes care of sidewalk snow removal—meaning one less thing on your winter to-do list. Whether you're settling into your first home or just craving a lifestyle with a little more zen, 418 Clayton St E is the perfect spot to start your next chapter. (id:59646)
18 Siddall Road
Dunnville, Ontario
Own your own piece of heaven with this Lakehouse built new in 2021. Partial Lake views from the front of the property. This professionally designed custom home was built with quality materials evident throughout. A maintenance free home with Hardy Board siding, heated concrete floors, air conditioning, vinyl windows and steel roof. There are 3 generous bedrooms including a stunning ensuite and sunroom as well a main floor den that could also convert to a 4th bedroom. The ceilings are high and windows large to make for a modern escape just steps to Lake Erie. Exclusive ownership in the Macdonald Beach Assoc. permits private use of approximately 12 acres of common area. Skip the traffic on the 400 and instead drive to the quiet shores of Lake Erie. Plenty of room here for another building or enjoy the space. 10 minutes to Dunnville for essentials and a 2minute walk to the beach. Excellent value. RSA. (id:59646)
220 Cedarwoods Crescent
Kitchener, Ontario
Welcome to 220 Cedarwoods Crescent, a well-cared-for two-storey home tucked into a quiet crescent in the heart of Kitchener. This home offers the best of both worlds: a peaceful setting with unbeatable convenience. You're just a short walk to nearby parks, Fairview Mall, and have quick, easy access to the highway—perfect for commuting or weekend escapes. Inside, you’ll find a home that’s been updated where it really counts. The roof was replaced in 2019, and the kitchen was refreshed in 2016, offering a solid foundation with room to make it your own. The fully fenced backyard was completed in 2021, ideal for pets, kids, or summer lounging. Major mechanicals are also taken care of, with a brand new heat pump and furnace installed in 2024, a tankless water heater added in 2021, and the attic reinsulated that same year for improved energy efficiency. The home also features a water softener and a reverse osmosis system, and unlike many homes, there are no rental contracts to take over—everything is owned and included. This is a move-in ready home that gives you peace of mind today and plenty of potential for tomorrow. (id:59646)
365 Geneva Street Unit# 602
St. Catharines, Ontario
Charming 2-Bedroom Condo in St. Catharines. This cozy 2-bedroom condo is perfectly located in the heart of St. Catharines, offering the ultimate blend of comfort and convenience. The inviting living and dining space is filled with natural light, while the functional kitchen provides ample storage and workspace. Both bedrooms are spacious and serene, complemented by a well-maintained bathroom. Step out onto the private balcony, perfect for enjoying your morning coffee or relaxing in the evening. Situated just steps from downtown, you'll be close to shops, restaurants, and entertainment. Public transit and highways are easily accessible, with nearby parks and trails for outdoor enthusiasts. This is your chance to enjoy a charming home in a vibrant community. Schedule your viewing today! (id:59646)
39 Willow Line
Dunnville, Ontario
Situated on the serene shores of the Lower Grand River, offering easy access to Lake Erie, this year round residence boasts an impressive 150 feet of water frontage making it ideally suited for those with a passion for fishing, boating, or just appreciating nature, and the endless views. This four-season home offers both charm and comfort and is sparkling clean, meticulously maintained, and catering to contemporary living while embracing the beauty of nature. The main floor is designed with an open concept that seamlessly integrates the living, dining, and kitchen areas. Updated windows flood the space with natural light, creating a bright and inviting atmosphere. The modern decor ensures that every moment spent here is a delight. Convenient mudroom, is equipped with a laundry area and ample storage space. This practical space ensures that you can keep the rest of your home pristine and organized, without compromising on functionality. The grand master suite overlooks the river and provides breathtaking sunset and sunrise views. It includes his and her closets and a three-piece en suite bathroom is designed for ultimate comfort. The outdoor area features a break wall, boat ramp, and 44-foot dock with hydro, plus parking for at least 8 cars. The firepit with a gravel sitting area, and large gazebo with hydro and removable panels offers cozy spaces for evening gatherings, while fruit trees and large raised garden beds add to the outdoor charm. This home comes with several bonus features that enhance its appeal. The metal roof is durable and requires minimal maintenance, while the Roxul insulation ensures energy efficiency and comfort. The sea-can workshop with heat could make a great man cave or she shed. There is also a second sea-can at the driveway for additional storage, ensuring that all your belongings have a safe and secure place. This home truly has something to offer everyone (id:59646)
133 Willson Road
Welland, Ontario
Welcome to 133 Willson Road, a beautifully renovated 2+1 bedroom gem nestled in a quiet, family-friendly neighbourhood in Welland. This move-in-ready home has been thoughtfully updated from top to bottom, blending modern finishes with timeless charm. Enjoy an open-concept living and dining area filled with natural light, a stunning kitchen with sleek cabinetry and quartz countertops, and two spacious main-floor bedrooms. The fully finished basement offers incredible versatility with an additional bedroom, full bathroom, and a large rec room—perfect for a guest suite, home office, or extended family. Step outside to a generous backyard, ideal for entertaining or relaxing. With updated mechanicals, stylish upgrades throughout, and close proximity to parks, schools, shopping, and the Welland Canal, this is the perfect opportunity to own a turn-key home in a growing community. (id:59646)
11 Pirie Drive Unit# 72
Dundas, Ontario
Fully renovated and move-in ready, this stylish 3 bedroom condo townhouse in Dundas offers around 1500sqft of beautifully finished living space - plus a finished basement and private back yard. Every inch has been thoughtfully updated, from the flooring to the kitchen and all 3.5 bathrooms. The design blends timeless style with a transitional edge, and is fresh, functional and full of natural light. The modern kitchen has ample cupboard and counter space, stainless steel appliances, and opens into the bright main floor living and dining rooms. Upstairs, the primary bedroom offers a walk-in closet and a newly renovated ensuite, while the finished basement adds valuable flexible space for an office, rec rooms, or an additional bedroom. Enjoy summer evenings or morning coffee on the back deck, and appreciate the convenience of a single car garage with inside entry. All of this in a quiet, family-friendly complex in one of Dundas' most walkable locations, just steps to schools, parks, trails, and a stroll to the charm of historic downtown. Maintenance-free living at its finest! (id:59646)
287 Waterloo Avenue
Guelph, Ontario
This beautifully restored yellow brick century home blends timeless character with thoughtful modern updates. Offering 3 spacious bedrooms and 3 bathrooms, it's perfect for comfortable living and entertaining.Enjoy a heated front sunroom for year-round relaxation. Inside, maple flooring, neutral tones, and updated lighting create a warm, inviting atmosphere. The renovated kitchen features white Barzotti cabinetry, quartz countertops, a stainless steel backsplash, pot lights, an island, and a butlers pantry. A main floor powder room and laundry closet add convenience.Upstairs, youll find three bedrooms (two with wardrobes) and a spa-like bath with a soaker tub, glass shower with rain head, and modern vanity. The finished basement includes a 3-piece bath and walk-up to the backyard.Notable updates include:2022: Upstairs windows, attic insulation2023: Windows (front porch, back porch, basement), back patio & pergola, roof maintenance2024: New water heater & softener, furnace serviced2025: Brick pointing, new washer & dryerThe landscaped lot includes a garden shed and parking for 4+ cars. With updated electrical and plumbing, this move-in-ready home offers heritage charm with modern ease in one of Guelphs great neighbourhoods.Book your private showing today! (id:59646)
188 Alma Street N
Guelph (Junction/onward Willow), Ontario
Don't miss seeing this beautiful updated semi-detached with a One Bedroom, Legal Accessory Apartment. This bright bungalow features a large living room with new laminate flooring and with a huge picture window. The updated eat-in kitchen boasts a newer Barzotti kitchen with loads of counter space. Both bedrooms feature hardwood flooring. Updated four piece main bathroom as well. The one bedroom, legal accessory apartment has a newer kitchen, new laminate flooring, a three piece bathroom and a separate walk-up entrance. A great mortgage helper or for extended family. Some newer windows, newer fridge downstairs, new gas furnace in 2018. Shared laundry room. Large single car detached garage! Mature area close to shopping, parks, schools and Guelph transit. Why pay condo fees? A solid start as a homebuyer with a mortgage helper or a smart addition to any investors portfolio. Priced to sell! (id:59646)
49 Ryder Avenue
Guelph (Kortright West), Ontario
Welcome to 49 Ryder Avenue a stunning Net Zero Terra View home tucked away in Guelphs highly sought-after Hart Village. This luxurious and energy-efficient property offers not only exceptional style and craftsmanship, but also a 1-bedroom legal basement apartment, perfect for extended family or additional income.Step inside and fall in love with the bright, open-concept main floor, where pot lights highlight every thoughtful detail. The chefs kitchen is as functional as it is beautiful, featuring stainless steel appliances, a gas stove, large island, and a walk-in pantry, ideal for entertaining or everyday living.The dining area opens to a fully fenced backyard with a covered deck and concrete patio, perfect for hosting summer gatherings or enjoying your morning coffee outdoors. The cozy living room with an electric fireplace offers a warm and inviting space to unwind.Upstairs, you'll find a sun-filled family room, three generously sized bedrooms, and the convenience of second-floor laundry. The primary suite is a true retreat with a walk-in closet and a spa-inspired 5-piece ensuite featuring a soaker tub.No detail has been overlooked custom built-in storage is found in every closet, including the mudroom, and laundry making organization effortless.The fully finished basement with a separate entrance, offers a stylish and bright 1-bedroom apartment, complete with its own open-concept living area, modern kitchen with island, stainless steel appliances, and large windows that let the light pour in. There's also a spacious bedroom, 3-piece bathroom, and dedicated space for in-suite laundry.To top it all off, the property is also equipped with a sprinkler system.Ideally located close to parks, schools, scenic trails, everyday amenities, and the University of Guelph, with quick highway access, making it a perfect spot for commuters and families alike.This is a rare opportunity to own a beautifully designed home in a fantastic community. Book your private showing today! (id:59646)
198 Jacob Street
Tavistock, Ontario
2022 built SINGLE FAMILY HOME. Welcome home to 198 Jacob street E in Tavistock. Love country living without being away from the city. It's only around 22 minutes from THE BOARDWALK IN WATERLOO and SUNRIZE PLAZA IN KITCHENER & 15 minutes to Stratford. This 2022 built detached home features over 2200 square feet of living space, has a premium lot value with extra deep lot size and it comes with lots of natural light, 9 ft. ceiling, Laminate in the main floor, granite countertop in Kitchen with custom built cabinets and much more. Upstairs there are 4 bedrooms and a great sized Master bedroom with 5pc Ensuite. This is located in great family friendly neighborhood and close to schools, parks, Hwy.8, shopping and much more. This beautiful home has a lot to offer. Book your private viewing today. $15,000 extra paid by the owner for this premium lot (id:59646)
304 Maple Street
Huron-Kinloss, Ontario
NEW PRICE ! Secluded Point Clark retreat tucked away in a peaceful, tree-lined setting. This family-sized 3-bedroom, 2-bath cottage offers the perfect blend of comfort, privacy, and natural beauty. Located in a sought-after area, just a short walk from the sandy shores of Lake Huron and features a double detached garage perfect for storing all your weekend toys. While the classic front porch welcomes you into a bright and airy living space. The functional kitchen and tastefully updated bathrooms add modern convenience, the large windows bring in views of the surrounding landscape. Step outside to your private backyard ideal for evening campfires, morning coffee, or simply soaking up the serenity. If you are looking for a seasonal getaway with potential for year round living, this cottage is a place where lasting memories are made. (id:59646)
606 Rustic Drive
Waterloo, Ontario
Custom built bungalow located on a quiet street in Colonial acres. 2 bedrooms on main level and extra bedroom in basement. Carpet free main level. Bathrooms have been renovated . Many updates throughout. Private treed yard with lovely deck and stamped concrete patio. Above ground pool off deck. Small pond and water feature complete this tranquil space. Finished Rec Room with new carpet and brick fireplace. Double garage and parking for 6 cars. Expect to be impressed. Book your private viewing. (id:59646)
731 Concession 15 Road W
Tiny, Ontario
731 Concession Road 15 West in Tiny offers a rare blend of luxury, privacy, and natural beauty on a sprawling 1.89-acre waterfront estate with 200 feet of pristine sandy beach along Georgian Bay. This custom-designed, multi-generational retreat is nestled among towering mature trees on an elevated site, creating a secluded, peaceful setting. The thoughtfully designed residence features two seamlessly connected homes, offering exceptional versatility and privacy for extended families or guests. With six spacious bedrooms and seven baths, the home is designed for both comfort and ease, making it ideal for everyday living and entertaining. West-facing and immersed in nature, the property boasts spectacular sunsets and sweeping views of Georgian Bay and the Blue Mountain hills. Inside, post and beam construction using reclaimed fir, hand-cut fieldstone fireplaces, and a durable metal Click Lock roofing system showcase the homes meticulous craftsmanship. Bell Fibe Internet is another welcome bonus, providing high-speed connectivity that supports remote work, streaming, and modern living with ease. Warm wood finishes lend a welcoming ambiance throughout, while heated radiant floors in the baths and entrance enhance everyday comfort. A detached double garage and an attached single garage offer generous space for vehicles and storage. From the soft sandy beach to the carefully curated interior finishes, this remarkable estate captures the essence of refined lakeside living. Experience the tranquility, beauty, and lasting memories that only a property like this can offer. (id:59646)
10596 12 Highway
Oro-Medonte, Ontario
RICH IN SENTIMENT BY LONGTIME OWNERS, 10596 HIGHWAY 12 NOW AWAITS ITS NEXT CHAPTER. ITS A TRUE DIAMOND IN THE ROUGH IDEAL FOR BUYERS WITH VISION, OR ANYONE LOOKING TO RESTORE OR REIMAGINE A HOME WITH CHARACTER, SURROUNDED BY NATURE. THIS 1,943 SQ FT HOME ON 13.61 ACRES OFFERS AN EXCELLENT OPPORTUNITY FOR BUYERS WITH VISION. FEATURING 2 BEDROOMS AND 1 BATHROOM, THE PROPERTY HAS SOLID BONES AND HAS BEEN CARED FOR OVER THE YEARS, BUT NOW AWAITS UPDATES AND PERSONAL TOUCHES. THE SPACIOUS LAYOUT INCLUDES A 12 FT X 8 FT KITCHEN OPEN TO THE 12 FT X 23 FT LIVING ROOM DINING ROOM SPACE, AND PLENTY OF NATURAL LIGHT. THIS HOME CAN BE TRANSFORMED INTO A CHARMING COUNTRY RETREAT. OUTSIDE, THE EXPANSIVE ACREAGE FEATURES A MIX OF OPEN LAND AND MATURE TREES IDEAL FOR GARDENS, RECREATION, AND MORE. WHETHER YOURE LOOKING TO RENOVATE, INVEST, OR MAKE THIS YOUR DREAM HOME, THE LAND PROVIDES A BEAUTIFUL SETTING. THIS SPACIOUS 675 SQ FT GARAGE IS A STANDOUT FEATURE OF THE PROPERTY, OFFERING HIGH CEILINGS THAT EASILY ACCOMMODATE LARGE VEHICLES, RECREATIONAL EQUIPMENT, AND SEASONAL GEAR. WITH AMPLE STORAGE OPTIONS, INCLUDING WALL SPACE FOR SHELVING AND OVERHEAD POTENTIAL, THERES ROOM FOR TOOLS, SHELVES, AND WORKSHOP NEEDS. CONVENIENT DIRECT ACCESS TO THE HOME ADDS FUNCTIONALITY, MAKING IT IDEAL FOR YEAR-ROUND USE, WHETHER YOU'RE WORKING ON PROJECTS OR UNLOADING GROCERIES. A TRUE BONUS FOR HOBBYISTS OR ANYONE IN NEED OF VERSATILE SPACE. LOCATED JUST MINUTES FROM ORILLIA AND WITH EASY ACCESS TO BARRIE, YOULL ENJOY THE PERFECT MIX OF RURAL PEACE AND CONVENIENCE. A RARE CHANCE TO OWN A SUBSTANTIAL PIECE OF LAND IN SOUGHT-AFTER ORO-MEDONTE. BRING YOUR IDEAS AND MAKE IT YOUR OWN! BOOK YOUR PERSONAL TOUR TODAY! (id:59646)
3193 Hale Street
Malahide (Port Bruce), Ontario
Year round home steps from where Catfish Creek empties into Lake Erie in Port Bruce. 3 decks with lake views. One off the second floor bedroom. Quiet small village in the summer and quieter in the winter. On demand hot water. Gas kitchen stove, 2 way fireplace between the living and dining areas. (id:59646)
38 - 1630 Shore Road
London South (South A), Ontario
Sophisticated, sun-filled and effortlessly livable this detached two-storey home in Hunt Club West offers the perfect blend of style, comfort, and connection to nature. Set in a private enclave, the timeless stone and brick exterior, fenced backyard, and landscaped gardens create an inviting first impression. Inside, soaring vaulted ceilings and expansive windows fill the principal living spaces with natural light. A gas fireplace anchors the living room, creating a cozy focal point for everyday relaxation. The kitchen is both functional and inviting, with maple cabinetry, a gas range, island seating, and seamless flow into the open-concept dining and living areas. A captivating natural stone feature wall accents the open staircase, adding architectural texture and modern warmth. Convenient main floor laundry enhances daily living. Upstairs, discover three generous bedrooms, including a serene primary suite with walk-in closet and spa-like ensuite. Two additional bedrooms share a full bath. The open hallway overlooks the living space below, adding to the homes airy, connected design. The finished lower level expands your options with a spacious family room, guest bedroom, full bath, and abundant storage ideal for guests, teens, or hobbies. Enjoy scenic walking trails along the Thames River and pond, stroll to West 5 restaurants, boutique shopping, and Riverbend Golf Course all within easy reach. This home suits young professionals seeking a landing pad in London, families, and retirees alike, especially golf enthusiasts looking for an active yet low-maintenance lifestyle. A common element fee of $145/month covers snow removal on the private road and maintenance of shared gardens for year-round ease. Double-car garage and conveniently located guest parking complete this exceptional offering. (id:59646)
98 Stanley Street
London South (South F), Ontario
Historic Charm Meets Urban Living at 98 Stanley St. Step into a lifestyle of charm and convenience in this 3-bedroom, 2-bath century home. Just a short walk to downtown London, Thames Park, Wortley Village, and the Thames River trail system, this location offers the perfect blend of lifestyle and character. Enjoy direct access to bike and walking trails leading to Western University, Harris Park, Labatt Park, Canada Life Place, and Covent Garden Market. Full of warmth and functionality, the main level features a bright living room with an electric fireplace, a formal dining space, and a generous kitchen with ample prep area. A stylish 3-piece bathroom and a bonus flex room ideal as a home gym, or mudroom, adding to the versatility. Upstairs, find three bedrooms and a 4-piece bathroom. The basement is great for ample storage and laundry. Outside, mature trees surround the backyard complete with a cozy firepit, entertaining space, wood deck and a storage shed. The charming covered front porch is perfect for morning coffee or relaxing evenings. A private drive offers two parking spaces, and nearby transit routes make commuting to Western University and across the city fast and simple. Whether you're a professional, student, or growing family, 98 Stanley Street offers access to so much in this great city. (id:59646)
35 Pine Park Boulevard
Everett, Ontario
Nestled on a spacious 246.71x136.97 ft lot, this all-brick raised bungalow offers the perfect blend of privacy, functionality, and charm. The property backs onto a forested area, providing a peaceful and picturesque backdrop with no rear neighbors.Whether you're sipping coffee on the back deck or tending to the garden, the tranquil surroundings make this home a true retreat from the everyday hustle.Inside, the main level is bright and inviting, featuring two well-sized bedrooms. The primary suite includes a 3-piece ensuite, while the second bedroom is conveniently located next to a 4-piece bathroom, making it ideal for family or guests. The open-concept living and dining areas offer a seamless flow, with large windows that bring in plenty of natural light and beautiful views of the backyard and woods.The fully finished lower level extends the living space, providing incredible versatility. It features two additional bedrooms, an updated 3-piece bathroom, and a spacious rec room with a cozy woodstoveperfect for relaxing on chilly evenings. This level also includes a separate walk-up entrance through a boot room, leading directly into the oversized 3-car garage. With its layout and private access, the lower level offers great potential for an in-law suite.The garage is a dream for hobbyists and car enthusiasts, featuring a dedicated workshop and a rear garage door that provides easy access to the backyard. Whether you need extra storage, a workspace, or a place to keep outdoor equipment, this garage delivers.Situated in one of Everetts most desirable locations, this home offers a rare opportunity to enjoy space, privacy, and convenience while being close to local amenities, parks, and schools. (id:59646)
8688 Road 164
Gowanstown, Ontario
Welcome to this meticulously renovated all-brick bungalow, offering the perfect blend of modern luxury and functional living space. Situated on a deep 330’ lot, this home boasts a 2-car attached garage, a detached 30’9” x 18’10” insulated & heated workshop for the aspiring hobbyist, and a large driveway with parking for 6+ vehicles. As you step inside, you'll be greeted by the warmth and elegance of beautiful natural maple hardwood floors, luxury vinyl tile throughout the kitchen and dining, maple kitchen cabinetry, and stunning quartz countertops. The eat-in kitchen features a convenient peninsula with bar seating, built in coffee nook with shelves and walkout sliders leading to the brand-new 30'x15' deck, perfect for BBQing, outdoor dining and taking in the serene views of the expansive backyard. Other upgrades include: New windows throughout (2025), brand new stainless steel appliances (2025), 3 renovated bathrooms including a 4PC ensuite, complete UV water filtration system, furnace replaced in 2020. Fully Finished Basement Retreat: Seperate entrance through the mudroom or garage providing easy access to the fully finished basement. Spacious 42’ Rec Room with wood-burning fireplace, pot lighting, and a wet bar/kitchen rough-in. The basement also includes a bonus office or guest bedroom and a 22’ Cold Cellar for ample storage. This home is a true gem, offering luxury finishes, abundant space, and endless potential—whether you need a workshop, parking for trailers and toys, or a sprawling backyard for outdoor enjoyment. Don’t miss the chance to own this move-in-ready dream home! (id:59646)
48 Garner Rd W Road
Ancaster, Ontario
Welcome to Your Slice of Countryside Paradise – Right in the Heart of Ancaster! Nestled on 3 acres, this enchanting property offers the best of both worlds: country living with all the convenience of city amenities just minutes away. Surrounded by towering mature trees, you'll feel a world apart—yet you're only 5 minutes from schools, grocery stores, parks, and highway access. At the heart of the property stands a charming 3-bedroom, 1.5-bath home full of warmth and potential. With solid bones and timeless character, this home is ready for your personal touches. Whether you're looking to modernize or embrace its cozy charm, it's the perfect canvas to create your dream retreat. Out back, you'll find a storybook red barn that’s as practical as it is picturesque. With 3 garage bays and a full workshop, there's room for all your tools, toys, and weekend projects. Hobbyists, collectors, or those dreaming of a creative studio—this space has endless potential. Whether you're sipping coffee on the porch, or planning your next renovation project, this property offers the rare chance to live immersed in nature without sacrificing everyday convenience. Don't miss this opportunity to own a truly special piece of Ancaster—where peaceful living meets modern accessibility. Book your private showing today! Property is being sold in as is condition. (id:59646)
48 Magnolia Crescent
Grimsby, Ontario
Nestled on a family-friendly street, this beautifully maintained home offers the perfect blend of comfort, style, and location. Step inside to discover a bright, open-concept main floor featuring spacious living and dining areas, ideal for entertaining or relaxing with family. The kitchen boasts modern finishes, ample cabinetry, and stainless steel appliances. The breakfast bar is perfect for chatting with the cook or casual dining. Walkout from the dining room to a private, fully fenced backyard—your own outdoor oasis perfect for summer BBQs and quiet evenings. Beautifully landscaped with a waterfall to a pond and large deck with a pergola. Fully fenced to keep pets and little ones safe. Upstairs, you'll find generously sized bedrooms, including a serene primary retreat with ample closet space and a 3 piece ensuite. A 4 piece bath serves the rest of the family. The finished lower level adds incredible versatility with a cozy rec room, utility room, and additional storage. With recent updates, tasteful décor, and pride of ownership throughout, this home is truly move-in ready. Located close to the Peach King Centre, schools, parks, shopping, and just minutes to the QEW—48 Magnolia Crescent offers small-town charm with big-city convenience. Don’t miss your chance to call this exceptional Grimsby property home! (id:59646)
421 Somme Street
Woodstock (Woodstock - North), Ontario
3 BEDROOM EXECUTIVE HOME EACH WITH THEIR OWN PRIVATE BATHROOM EACH ON THEIR OWN SEPARATE LEVELS FOR ULTIMATE PRIVACY, GORGEOUS LAMINATE AND TILE FLOORING THROUGHOUT, LARGE EAT-IN KITCHEN WITH HUGE ISLAND & DECK OVERLOOKING BEAUTIFUL POND. COZY GAS FIREPLACE IN LARGE LIVINGROOM, OVERSIZED WINDOWS THROUGHOUT GIVE YOU TONS OF NATURAL LIGHT. BASEMENT IS A WALKOUT AND UNFINISHED, DOUBLE CAR GARAGE. 1 YEAR LEASE IS A MUST, FIRST & LAST, UTILITIES EXTRA, PLEASE PROVIDE YOUR CREDIT SCORE AND CREDIT REPORT, APPLICATION TO BE COMPLETED IN FULL. (id:59646)
36 North Street E
Norwich (Otterville), Ontario
Welcome to this stunning 3+1 bedroom home nestled on one of Otterville's most sought-after streets. Listings rarely come up here, thanks to the unmatched views overlooking the peaceful Mill Pond. Step inside to an open-concept main floor that seamlessly blends the living, dining, and kitchen spaces perfect for entertaining and everyday living. The kitchen features sleek countertops and plenty of workspace, opening into a bright and spacious living area. With two full bathrooms, generously sized bedrooms, and a versatile lower level featuring an additional bedroom, office, or den, this home is bigger than it looks! Outside, enjoy your private deck with tranquil water views, or take a short stroll to the nearby park and public swimming pool. The home also boasts a spacious two-car garage. And just in case you need room for your ATV or an extra vehicle, an additional heated shop is located on the property. Both garage spaces are fully heated! This is a rare opportunity to own a home on a quiet street with incredible water views. Don't miss it! Homes like this don't come up often! **Please note - OTTER CREEK IS ACTUALLY MILL POND (id:59646)
120 Kaitting Trail
Oakville, Ontario
Welcome to 120 Kaitting Trail a 100% freehold, 2-storey townhouse in Oakvilles sought-after Preserve neighbourhood. Built by Mattamy in 2018, this well-kept home offers hardwood floors, 9-ft ceilings, and an open-concept main floor with an upgraded kitchen featuring granite counters, stainless steel appliances, and ample cabinetry.Upstairs boasts 4 spacious bedrooms, a large full bathroom, and a 3-piece ensuite in the primary.Just minutes from Oakville Uptown Core, enjoy easy access to Walmart, Oak Park Shopping Centre, cafés, bakeries, and peaceful parks. Priced to sell dont miss this gem! (id:59646)
81 Robinson Street Unit# 901
Hamilton, Ontario
Nearly new 1 bdrm + den, Gatsby condo at City Square conveniently located to cafes, groceries, public transit and St. Joseph Hospital. This unit features 9'ceilings, laminate flooring, in suite laundry, white kitchen & bath cabinets, ss appliances (except washer/dryer), floor to ceiling windows & walk out to private balcony with gorgeous views of the escarpment. 1 storage locker & 1 under ground parking spot included. Amenities include fitness & party rooms, outdoor lounge area. Tenant pays electricity, and cable/internet. (id:59646)
249 Cresent Bay Lane
Huntsville (Chaffey), Ontario
Welcome to Huntsvilles newest waterfront condo! This stunning 2-bedroom, 2.5-bathroom condo offers the perfect blend of luxury, comfort, andnatural beauty in the heart of Huntsville, Ontario. Set along the tranquil shores of Fairy Lake, this modern residence features floor-to-ceiling glassthat frames panoramic views of the lake and surrounding forested landscape, flooding the space with natural light year-round. Enjoy seamlessindoor-outdoor living with a private balcony accented by sleek glass railings, perfect for morning coffees or sunset unwinding. The open-concept living space is anchored by a contemporary fireplace, adding warmth and sophistication to your lakeside retreat.The kitchen and bathrooms boast of high-end finishes, complementing the condos clean, modern design. Residents enjoy access to a state-of-the-art fitness centre andprivate beach. The buildings location offers unbeatable convenience just off of Highway 60, minutes from downtown Huntsville, close to golf courses and the natural wonders of Algonquin and Arrowhead Provincial Parks. (id:59646)
417 Mccullough Crescent
Kincardine, Ontario
Don't be deceived from the street! Custom built by O'Malley homes in 2017 this spacious open concept home sits on a peaceful, private ravine lot.The tumbled stone exterior wraps the home in warm colour tones that continue inside.Family and friends will share in the welcoming atmosphere as soon as they step inside.The centre of the home is the living room, kitchen and dining area. All will enjoy the view to the green vistas that the sloping ravine lot offers. A fireplace centres on a feature wall ready for your books and treasures. From the leathered granite kitchen island you can enjoy the conversation with your guests.The soft close cabinetry provides an abundance of easy access storage.The primary suite is to the south side of the home while three other large bedrooms and a full bath are on the opposite side of the home.The primary bedroom's trayed ceiling, array of windows and access to the upper deck creates an oasis to escape the day. The ensuite bath provides a walk-in shower, in-floor heating and double sinks with good storage below each sink. Each of the three other bedrooms on the main floor have generous closet space and share the full bath.The lower level is equally surprising .The family room has a free-standing fireplace and custom built wet bar. A three piece bath and 2 more bedrooms are ready for extra guests. The games room could be a seventh bedroom with great storage.Double doors from the family room exit to a covered lower deck and lead you out to the yard and garden areas down to the firepit.The garden shed benefits from connection to the 9 zone irrigation system.The two vehicle garage provides entry to the laundry/mudroom and stairs down to the workshop. Sitting on almost an acre this 4025 sq ft home has much to offer.Welcome to the sought after area of Stonehaven with trails, soccer fields and a dog park, quick access to Bruce Ave to Hwy 21 or to the Station Beach. (id:59646)

