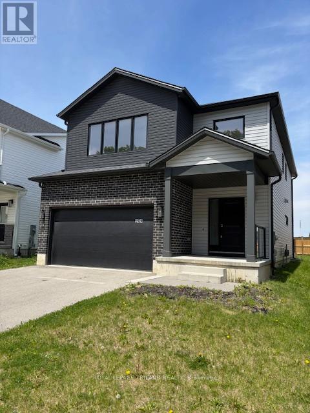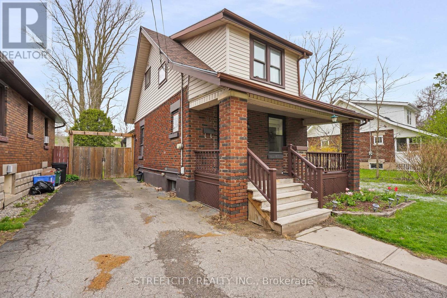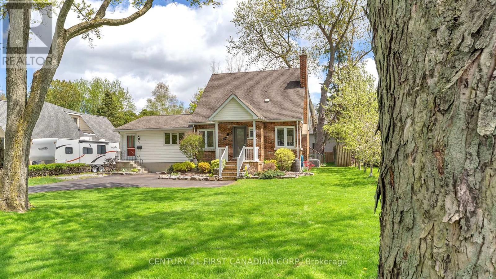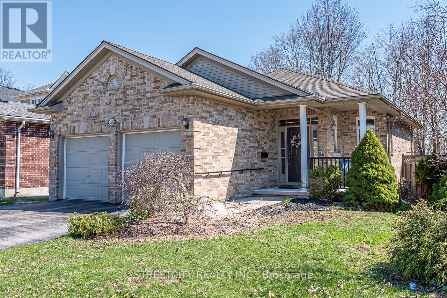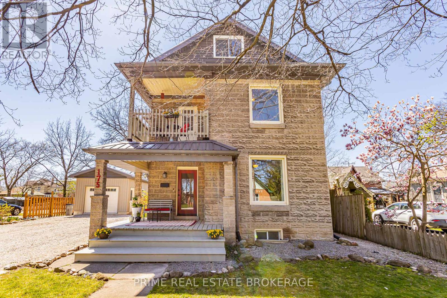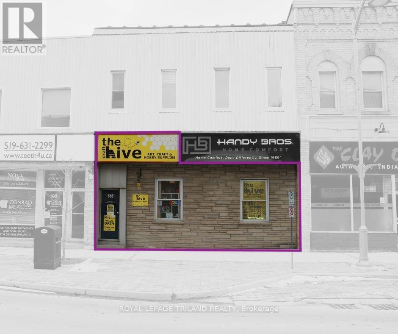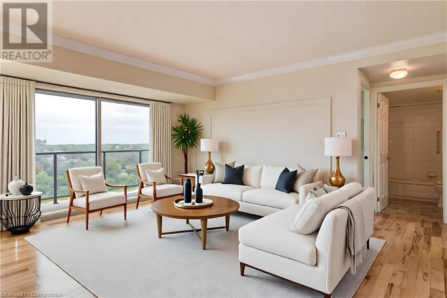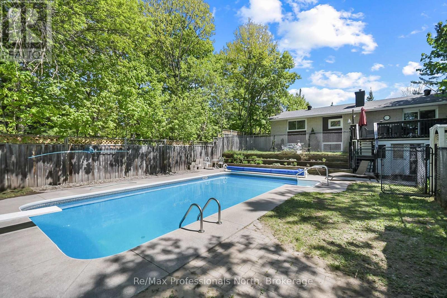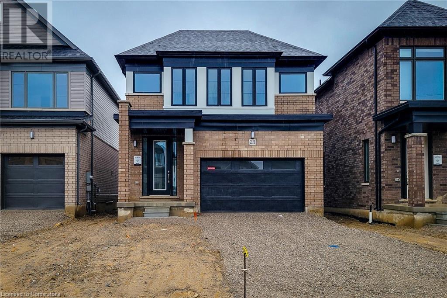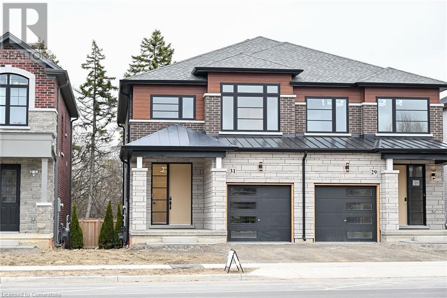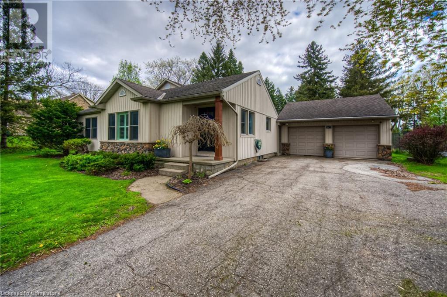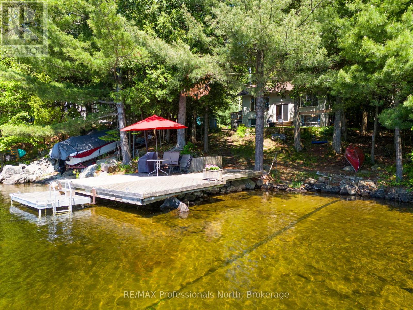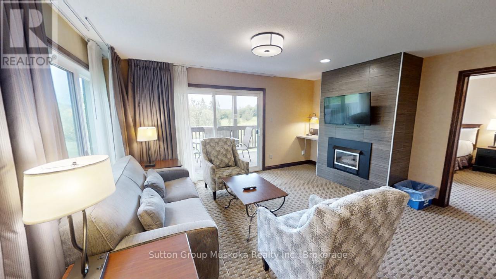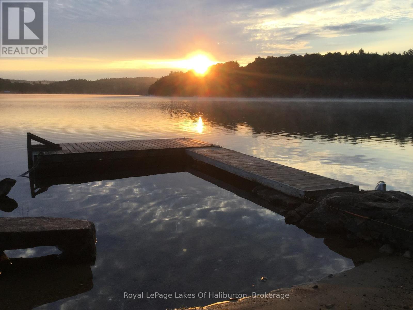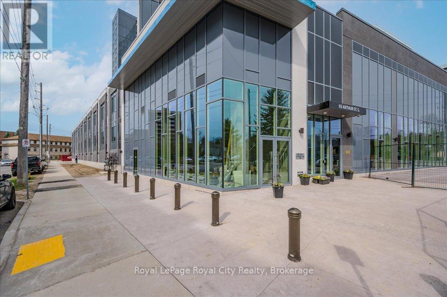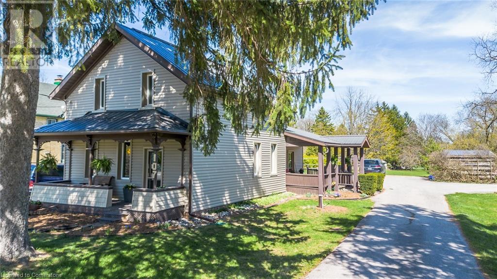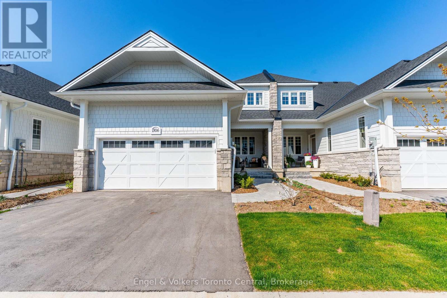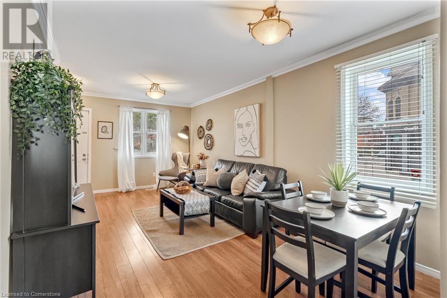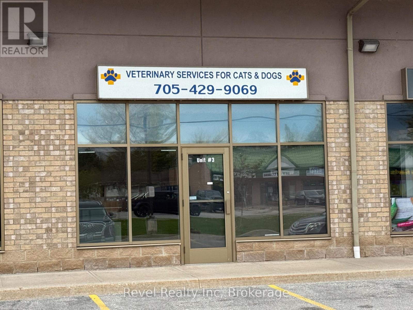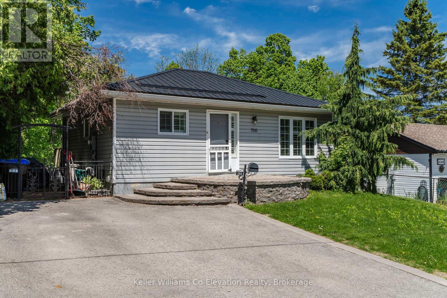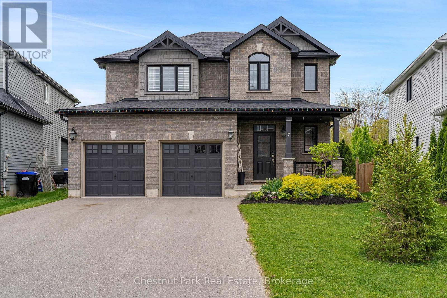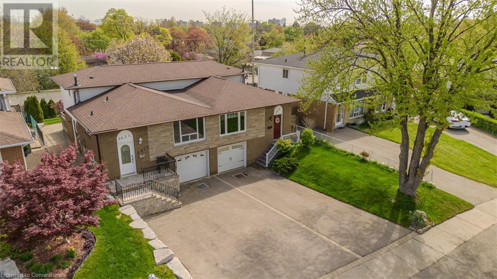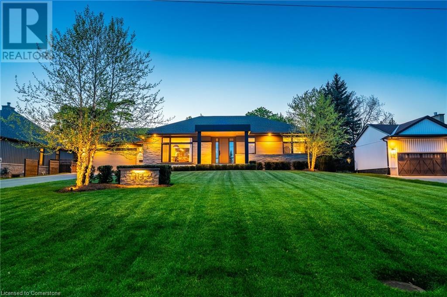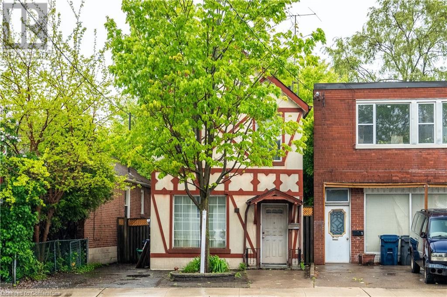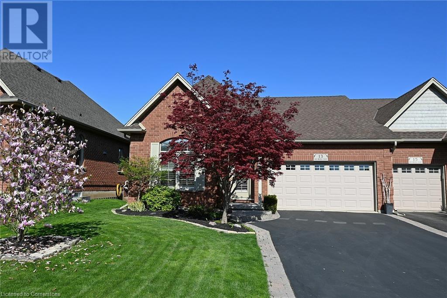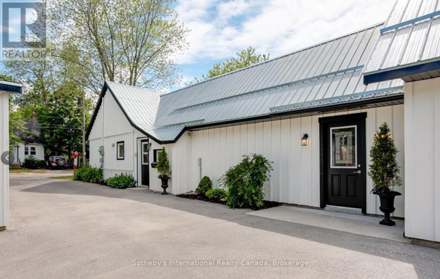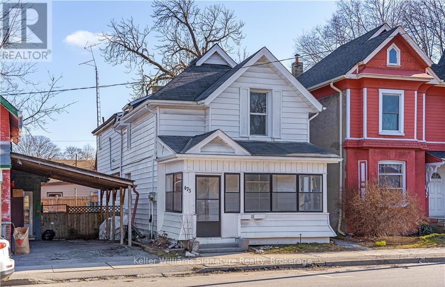1524 Twilite Boulevard
London North (North S), Ontario
Excellent opportunity in North London. Two storey home with double car garage, open concept main floor, double car garage, and backyard deck off of the dining area for summer bbqs . Four sizeable bedrooms, primary bedroom with ensuite and walk-in closet. Total of 2 full baths and one half bath. Rough in bathroom in basement. Partially framed and ready for finishing. A must see in this price range. (id:59646)
1053 Willow Drive
London South (South Y), Ontario
Welcome to 1053 Willow Drive with prime 57 ft. frontage - located in a beautiful community in the heart of south London. Set in a family-friendly neighborhood just minutes from schools, parks, White Oaks Mall, and just steps to transit, with easy access to the 401.This home has undergone a complete renovation. Upon entry youre greeted with a light and bright spacious design with beautiful black accenting on the shiplap feature wall. The new kitchen features soft-close cabinets, quartz countertops, and a beautiful coffee bar with stunning herringbone backsplash, plus all appliances included.Other notable upgrades include: updated plumbing & electrical fixtures, 200 Amp Hydro service with new panel and breakers, wide plank engineered hardwood, sleek modern millwork, beautiful shiplap accent wall with fireplace, new 4-piece bathroom (soft-close cupboards and quartz countertops), R60 attic insulation& the list goes on..The house is perfect for families, first time home buyers, downsizers, or investors looking to take advantage of its side entry with direct access to the basement, or its large side yard for an ADU.This ultra low-cost of living, turn key home is a must see. Book your private showing today. (id:59646)
85 Springbank Drive
London South (South F), Ontario
PRICED TO SELL, DON'T MISS OUT!!!This tastefully updated, charming 3 bedroom, 1.5 bath home is superbly located near downtown, Wortley Village and the Coves. Nature lovers will enjoy the dog walking/biking trails nearby. Spacious main floor living/dining room and updated kitchen plus large main floor family room with laundry & 2 pc bathroom. Relax out back on the huge covered deck overlooking a fenced yard backing onto Springbank Flats Park. Great space for kids and dogs. Basement has new sump pump and lots of potential for more living space. (id:59646)
47 Crescent Avenue
St. Thomas, Ontario
A MUST SEE! Welcome to LYNHURST, a highly sought after NW St.Thomas neighbourhood, known for scenic treelined streets, trails, parks, convenient amenities---a true family friendly "small town feel" community, in the lively city of St.Thomas! Lynhurst is where people buy forever homes to grow roots! You won't believe the space this beauty showcases, with a total of 6 bedrooms, 2.5 bathrooms, 2 full kitchens, 2 separate above grade living areas, parking for 6+ cars, the list goes on! This property appeals to almost every criteria of buyer and features a great Multigenerational (side) In-Law Suite, and/or offers fantastic income potential, comfortably accommodating families of all sizes! The original/main home features a welcoming front porch that leads to the foyer & living room with gas fireplace, which seamlessly connects to a fully renovated sleek and modern kitchen with gleaming stainless steel appliances (all new in 2023), plus a connected eat-in area. From the living room the original hardwood floors continue onto two main floor bedrooms, both w/ closets & one w/ patio doors which lead to the sprawling back deck. Main floor also includes a tastefully modernized 4PC bathroom. Upstairs showcases two additional bedrooms, both w/ walk-in closets and sizeable enough to fit a king sized bed! The main home has a forced air system with A/C, which has been regularly maintained, as well as a lower laundry area/unfinished basement. The addition is complete with a separate front entrance & front foyer, HUGE open concept living area (with new carpet 2025), plus a modern gas fireplace & mantle including patio doors which lead to the backyard. The living room area is open concept to a FULL kitchen with dining area. The lower level of the addition is COMPLETELY finished & freshly painted including two bedrooms (with closets), a 2PC washroom, reading nook & sump pump (2025). 15 minutes to London, quick access to the 401 & 15 minute drive to the sandy shores of Port Stanle (id:59646)
143 Centennial Avenue
Central Elgin, Ontario
Great location, this unique family home on a 65 feet x 298 feet mature lot with municipal services. Gourmet kitchen with vaulted ceilings and oversized island with granite. Main floor front living room, 2 bedrooms and 4pc bath. 2nd level featuring 2 bedrooms and 4pc ensuite. Lower level family room, dining room, and bright great room with stone wall gas fireplace and patio door to private patio and pond. 3pc bath off great room. Basement is waiting for your creativity. Newer furnace/AC and hydro service. This treed park-like lot offers plenty of space to enjoy around the firepit with friends and family. A quiet retreat on the outskirts of St. Thomas with quick access to London. (id:59646)
1091 South Wenige Drive
London North (North C), Ontario
Welcome to 1091 South Wenige Drive, London, ON Nestled in the desirable Stoney Creek neighbourhood of North London. This beautifully maintained bungalow offers convenient one-floor living and is ideally located within walking distance to Mother Teresa Catholic High School, Stoney Creek Public School, scenic walking trails, and Wenige Park. You're also just minutes from the Stoney Creek Community Centre, YMCA, and Library. The main floor features an open-concept layout with a spacious kitchen, living, and dining area, main floor laundry, and walkout to a private, shaded deck-perfect for entertaining or relaxing. The large primary bedroom boasts a walk-in closet and ensuite bath, complemented by a generous second bedroom and full bath. The finished lower level includes two additional bedrooms, a full spa-inspired bathroom, an expansive family room wired for a home theatre/projector setup, and ample storage space in the utility room. Additional highlights include a full two-car garage, updated roof (2017 Timberline GAF system with warranty), leaf filter gutter guards on rear eaves (transferable warranty), and rough-in for a security system. Located in a quiet, family-friendly area with excellent neighbours. Basement offers potential for an Additional Dwelling Unit (ADU). Don't miss this exceptional opportunity! (id:59646)
104 Oak Street
London East (East M), Ontario
Starter home in East London! This two-storey home offers comfortable living with three bedrooms and 1.5 bathrooms. Enjoy open concept living and dining rooms, along with an eat-in kitchen featuring a terrace door leading to a deck and a deep, treed backyard with a large shed. Some windows have been updated, and the main floor features laminate flooring. The unfinished basement provides ample storage space. Quick possession possible. Sold as is. (some images have been virtually staged) (id:59646)
814 Grenfell Drive
London North (North C), Ontario
Welcome to this beautifully maintained 2-storey home in the highly sought-after Stoney Creek neighborhood! This spacious residence, One of the largest homes in the neighborhood, features an oversized double garage, enclosed front porch, and a bright, functional layout perfect for family living. The main floor offers hardwood floors throughout the formal living and dining rooms, an updated kitchen with quartz countertops and backsplash, and a cozy family room with fireplace. Enjoy year-round comfort in the sunroom, which leads to a generous deck, ideal for entertaining. Upstairs, you'll find four spacious bedrooms with hardwood flooring and ample closets, including a primary suite with 3-pc ensuite and a renovated 4-pc main bath. The finished basement offers a large recreation room, wet bar, and 3-pc bathroom, providing versatile space for relaxing or hosting. Key Updates: Most Windows (2021) Exterior Doors (2022) Enclosed Porch (2019) Furnace (2019) Owned Hot Water Tank 200 Amp Electrical Panel (2021). Conveniently located near schools, shopping centers, and Western University, this is a rare opportunity to own a turn-key home in a fantastic location. (id:59646)
175 Broadway Street
North Middlesex (Parkhill), Ontario
Step into a piece of history with this stunning 5-bedroom, 3-storey century home a perfect blend of vintage charm and modern functionality. Nestled in the heart of a vibrant small town, this property offers more than just a place to live it offers a lifestyle. Walk to everything you need: Main Street shops, parks and splash pad, schools, YMCA/arena, library, and scenic trails all just minutes from your doorstep. Plus, you're only 15 minutes to Grand Bend Beach, 30 minutes to London, and 45 minutes to the U.S. border, making this an ideal hub for work, play, and family life.Inside, this home tells a story, with original hardwood floors, detailed wood trim, and solid wood doors that speak to its rich past. The main floor is warm and inviting, featuring a living room with pocket doors, a formal dining room with a wood-burning fireplace, and a bright and airy kitchen complete with concrete countertops, a centre island, and sunny backyard views.You'll also find a den/office with laundry, a spacious 3-piece bath, and mudroom with side entrance making daily life flow effortlessly.Upstairs, the second level offers four spacious bedrooms, a gorgeous 4-piece bathroom with a soaker tub and double vanity, and a private balcony to enjoy a quiet moment with your morning coffee. The third floor is a hidden gem a bright, open space featuring a fifth bedroom and a cozy sitting area perfect for a guest suite, teen retreat, or creative studio.Outside, the magic continues in a fully fenced backyard filled with mature trees, lush gardens, and even a treehouse an outdoor haven for kids, pets, and gatherings with friends. A detached garage/workshop and ample driveway parking space make this home as practical as it is beautiful. Whether you're a growing family, looking for multigenerational living, or simply craving a home with character and space to breathe, this is one of those rare properties that truly has it all! (id:59646)
Main Floor - 656 Talbot Street
St. Thomas, Ontario
Commercial Lease Space Available on Talbot - this commercial lease space is perfect for a variety of businesses with C2 zoning. Featuring three rooms plus garage bay, there is plenty of space to accommodate your needs. The property is located on busy Talbot Street, ensuring great visibility and foot traffic. Ample parking is available, making it convenient for customers and employees. The space has been updated and is in excellent condition. Additional storage in basement, plus access to 2nd garage bay that has exterior access only. Rent is Base $1265/month + Add $1125/month for a total rent of $2390/month +hst (hydro, water, gas included in add rent). (id:59646)
11 Greenhill Drive
Tillsonburg, Ontario
Welcome to The Bridges Estates at the Bridges Golf Course, Tillsonburgs premier new development, where modern craftsmanship meets timeless elegance in this stunning new construction townhome. Step into a grand two-story foyer that leads to a versatile den/bedroom/office, perfect for todays flexible lifestyle. The open-concept kitchen, dining, and living area is designed for effortless entertaining, featuring vaulted ceilings, a striking stacked stone fireplace with warm wood accents, and solid surface countertops throughout. The main-floor primary suite is a true retreat, offering a walk-in closet, freestanding tub, and tiled glass-door shower. A mudroom/laundry with separate garage access adds everyday convenience, while the bright, spacious basement awaits your personal touch. The modern craftsman exterior showcases neutral stone and rich wood finishes, and the large deck provides the perfect outdoor escape. Complete with a two-car garage, this home offers luxury and practicality in one unbeatable package. ***Note pictures are of 15 Greenhill Drive as unit is presently receiving finishing touches*** (id:59646)
237 King Street W Unit# 901
Cambridge, Ontario
Stunning views, exceptional amenities, and a fantastic location! Welcome to Kressview Springs, where this spacious 2-bedroom, 2-bathroom condo offers breathtaking panoramic views of Riverside Park and the surrounding natural beauty. Enjoy the sights and sounds of nature from your private balcony and sunroom, or step outside and explore the nearby walking trails. Inside, you’ll find a bright, open living space, an open-concept kitchen, in-suite laundry, and ample storage. The condo is painted in a neutral color, providing a versatile backdrop for any décor. The primary bedroom features an ensuite bathroom, while the second bedroom offers additional space to suit your needs. This well-maintained building boasts top-tier amenities, including a heated indoor pool, hot tub, sauna, gym, games room, woodworking room, and library. Residents can also enjoy the outdoor terrace with BBQs. The unit includes secure underground parking and a storage locker for added convenience. Recent updates to the windows and lobby further enhance the appeal of this sought-after building. With easy access to Highway 401 and public transit, this is an incredible opportunity to enjoy comfortable, carefree condo living at Kressview Springs! Book your private showing today! (id:59646)
110 Fraser Street
Gravenhurst (Muskoka (S)), Ontario
Nestled in a quiet, well-established neighborhood of Gravenhurst, this beautiful raised bungalow sits on an oversized 66' x 170' lot (0.26 acres) just a short walk to parks, schools, town amenities, and sandy beach on Lake Muskoka. Ideal for families or retirees seeking both comfort and convenience. Enjoy full municipal services, a fully fenced front and back yard, and mature trees offering privacy and shade. There's no garage but a sizable carport with a great storage garage with roll up steel door providing direct access to the backyard. The backyard is a true retreat with an 8ft deep in-ground pool featuring a diving board, plus a spacious pool house ready to be transformed into a gym, spa, or rec room. Inside, this well-maintained 2+1 bedroom, 2-bath home offers flexible living with a functional layout, three fireplaces, and an upgraded ductless mini-split for efficient heating and cooling. With over 2000sqft of living space there is plenty of room for the whole family. The basement includes a separate kitchen area and backdoor entrance perfect for an in-law suite or guest space. A screened-in lower-level room with a hot tub (as is, where is) provides year-round relaxation, protected from bugs, snow, and rain. Recent upgrades include chain link fencing, new eavestroughs, updated flooring and paint, ceiling fans, a shingled pool house and shed, new pool equipment, and more. Whether you're hosting summer pool parties or enjoying a peaceful evening by the fire, this home offers a lifestyle that blends comfort, privacy, and recreation. Don't miss this rare opportunity in the heart of Muskoka! (id:59646)
516 Concession 14 Walpole Road
Hagersville, Ontario
This charming home offers great potential and is ready for your personal touch! While it needs a little TLC, it features a solid foundation, a welcoming layout that can be transformed into your dream space and a large, covered rear patio allowing you to enjoy the peaceful country living. With its desirable country setting on 0.5 acres, 3 bedrooms, and a double detached garage, you have the ideal canvas to create a cozy retreat. Nestled on a quiet street, this residence is a peaceful retreat with the opportunity to add value through your renovations. Recent upgrades include, newer furnace, air conditioner, 4500 gallon cistern, water proofing system, battery operated sump pump, induction stove top, and completely rebuilt bathroom, which enhance its appeal. A little love will go a long way in making this house your perfect home! (id:59646)
48 Craddock Boulevard
Jarvis, Ontario
Welcome to this stunning family home, located in the highly sought-after Jarvis neighborhood! Built by one of the area’s top builders, this custom-designed residence was carefully crafted by the current owners and has been impeccably maintained since its construction in 2010. The home's excellent curb appeal is enhanced by an extended driveway offering space for three cars wide. A charming covered porch leads you into a spacious foyer. Inside, the main floor features an open-concept layout with a family room boasting tray ceilings, a generous dining/entertaining area, and a beautiful kitchen with an island, prep sink, and gleaming granite countertops. The main floor also includes a convenient laundry/mudroom accessible from the double-car garage, along with a well-placed 2-piece bath. Upstairs, you’ll find four bedrooms and a full 4-piece bath. The oversized primary suite is a true retreat, complete with a 4-piece ensuite and a walk-in closet. The finished lower level is perfect for entertaining, featuring a cozy fireplace, built-in shelving, and a fantastic wet bar area with a live edge countertop. The backyard is a tranquil oasis, with a welcoming patio and a separate shed. Plus, there are no neighbors directly to the north of the property, offering added privacy. Move in, relax, and enjoy this exceptional family home! *New A/C installed March 2025* (id:59646)
5380 Salem Road
Burlington, Ontario
Welcome to 5380 Salem Road, a beautifully updated sidesplit in the family-friendly Pinedale neighbourhood. Step into the bright & spacious main level featuring an open-concept layout with new flooring, updated pot lights, & stylish lighting fixtures throughout. Stunning renovated kitchen (2020) complete with quartz island, custom cabinets, SS appliances, & tile backsplash (2022). An engineered beam was installed to create a seamless, airy flow between the living, dining, & kitchen spaces. Upstairs offers three generously sized bedrooms, all freshly painted with refinished floors, plus an updated 4pc bath (2019). The ground level boasts a large family room with garage access & a walkout to a freshly painted 3-season sunroom overlooking a fully fenced backyard with an above-ground pool & deck. Basement offers a 3pc bath, laundry area, ample storage, & versatile rec room just waiting for your finishing touches. Exterior upgrades include house paint, brick staining, a redesigned front garden with perennials, hydrangeas, & Japanese maple. A new fence across the full front with lighted caps (2024) & freshly repaved driveway (2024) add to the impressive curb appeal. Boulevard trees were planted in 2021 & 2023. Notable updates: Furnace (2019), some windows (2019), hot water heater (2020 - rental). All this in a prime location, walking distance to parks, schools, shopping, & just minutes to highways & Appleby GO. A perfect home for families & commuters alike. (id:59646)
23 Blain Drive
Binbrook, Ontario
Discover this stunning BRAND NEW HOME for lease in the heart of BInbrook!!!! 4 spacious bedrooms and 3.5 baths are perfect for growing families. The main floor features 9 Ft. ceilings, gleaming hardwood floors, elegant granite countertops, and bright white cabinets, all illuminated by an oversized 8-ft patio door. Plush carpets add warmth to the stairs and upper level, complemented by stylish wood railings. The front bedrooms are flooded with natural light thanks to a unique set of two windows plus an additional window. Enjoy the convenience of main floor laundry and a double car garage, with an unfinished basement ideal for extra storage. Book your showings today! (id:59646)
2593 North Shore Drive
Lowbanks, Ontario
Beautifully presented, Rarely Offered 1.2 acre park like Lake Erie Waterfront Package with ownership on both sides of desired North Shore Drive! This stunning Bungalow includes 3 bedrooms & sought after custom built 3 car garage with concrete floor, hydro, & storage area. Great curb appeal set well back from the road, ample parking, tasteful landscaping, multiple outdoor entertaining areas / decks, & a relaxing mature treed setting. The flowing interior layout includes high quality finishes throughout highlighted by living room by wood plank flooring, oversized windows with emphasis on the stunning Lakeview’s, wood beam accents on the ceiling, & wood fireplace set in brick hearth, large dining area, kitchen with white cabinets, updated 3 pc bathroom with tile walk in shower, 3 spacious bedrooms, welcoming foyer, & desired MF laundry. The unfinished basement has ample storage and houses the utility components of the home. Updates include flooring, bathroom, decor, fixtures, mechanicals, & more! Conveniently located minutes to Dunnville, Niagara, & easy commute to QEW & GTA. Truly an Irreplaceable package at a realistic price! Ideal for those looking for privacy & the Country setting, the perfect family cottage, young family, or those Looking to Downsize in style. Enjoy & Love Lowbanks Waterfront Living! (id:59646)
31 Kingfisher Drive
Hamilton, Ontario
The Model Home. Presenting a rare opportunity to reside in an exclusive, premier mountain location in Hamilton. This brand new executive semi-detached home, meticulously constructed by Award winning builder, Spallacci Homes, exudes luxury and quality. Just steps away from Limeridge Mall, this small enclave offers unparalleled convenience and prestige. This stunning 1,777 sq. ft. three-bedroom, 2.5-bathroom home features 9ft ceilings and exquisite upgrades. This home is the Builders own model home and is simply perfect. The incredible upgrades showcase the top-tier craftmanship and materials that Spallacci Homes is renowned for. Flexible closing available. All offers are to be submitted on the builder's forms. Don't miss your chance to secure this exceptional residence! (id:59646)
145 Riverbank Drive
Cambridge, Ontario
BUNGALOW SITTING ON 1 ACRE WITH INGROUND POOL. Welcome to 145 Riverbank Dr, located in Cambridge, ON This well maintained, spacious 4-bedroom, 3-bathroom bungalow backs onto a serene greenbelt with no rear neighbors, offering peaceful views and direct access to nature. Nestled on a lush, oversized lot with mature greenery, this property features an inground pool, hot tub, and even a stream from the Grand River flowing through the backyard—perfect for outdoor relaxation or practicing your golf chipping game. The main-level primary suite is a true sanctuary, complete with its own jetted tub, a large walk-in closet, and a private ensuite bath. The bright and functional kitchen boasts ample cabinetry and counter space, with a picture-perfect window over the sink showcasing the tranquil backyard. Upstairs, you'll find three additional bedrooms and a full 4-piece bath—ideal for families or guests. The unfinished basement offers endless potential—create the rec room, gym, or home office of your dreams. With a 2-car garage, parking for 5 vehicles in the driveway, and a location close to golf, nature trails, shopping and local amenities, this one-of-a-kind property offers both lifestyle and opportunity. Don’t miss your chance to call this home! (id:59646)
1014 Reid Lane
Lake Of Bays (Franklin), Ontario
Nestled on the shores of Muskoka's Lake of Bays, this beloved four-season cottage has been cherished by the same family for decades a true legacy of laughter, connection, and quiet moments by the water. Surrounded by mature trees and set on a gently sloping, level lot, it offers stunning, uninterrupted views across the lake to the iconic Bigwin Island. Designed for year-round comfort, the cottage welcomes you with an open-concept kitchen, dining, and living area filled with natural light and rustic charm. Four cozy bedrooms and two full bathrooms provide plenty of space for family and guests, while a full basement offers added room for recreation and storage. Outside, the experience is just as inviting. A hard-packed sand shoreline makes for easy swimming and water play, while the sunny southern exposure lets you soak in the warmth from morning to evening whether you're on the dock, deck, or gathered around a lakeside fire. Located minutes from charming villages, marinas, and restaurants accessible by boat or road this property is the perfect mix of peaceful escape and everyday convenience. Each season brings something special: summer swims, autumn colors, winter snowfalls, and springtime renewal. This is more than just a cottage; its a place where generations have made lifelong memories. A rare opportunity to continue a legacy on one of Muskoka's most sought-after lakes, ready to welcome a new chapter in its story. (id:59646)
31-101 The Greens Drive
Huntsville (Chaffey), Ontario
Deerhurst Resort. Two-bedroom, two-bath, condominium located on the grounds of Muskoka's premier resort Deerhurst offering 1075 square feet of living space. This unit is in the highly desired Greens complex, a short walk from the main pavilion and beach. Enjoy a sunny afternoon on your private deck overlooking the grounds. The unit offers a large living and dining area, a full kitchen, a natural gas fireplace in the living room, an owner storage locker in the unit, laundry, and more. Both bedrooms are oversized and include their own ensuite. The unit is currently on the rental program with the resort, keep it on the rental program or purchase it for your personal use. With ownership, you have access to the facilities at the resort along with discounts at the resort. Deerhurst offers two golf courses, tennis, pools, beach, trails, restaurants, and much more. Revenue paid to the owner for 2024 was $31,190. Hydro $1,719.46 annually. Condo fee is $895 plus HST for a total of $1103.96 per month, HST on condo fees should be recoverable. Enjoy the resort lifestyle! Live, vacation and invest in Canada! (id:59646)
3160 Herrgott Road
Wellesley, Ontario
Welcome to your perfect country escape a beautifully maintained farm property set on 2 acres just outside the peaceful community of St. Clements. This exceptional listing offers a rare combination of privacy, natural beauty, and practical living space, making it ideal for those seeking a rural lifestyle with easy access to town conveniences.At the heart of the property is a spacious bungalow featuring a full walk-out basement. The main floor includes a kitchen, open dining area, comfortable living room, two bedrooms, a full bathroom, and a versatile laundry space that also serves as an additional kitchenette. The lower level is finished with two more bedrooms, a rec room, a second full bathroom, and a large storage area. Whether youre looking to accommodate a growing family, create a home office, or have room for hobbies, this layout offers plenty of flexibility.Outdoors, the home is surrounded by mature trees that provide both beauty and privacy. Enjoy morning coffee on the front porch, and spend evenings on the spacious back deck overlooking your land and the peaceful river that borders the property. Well-maintained barn, which was used for horses and includes three stalls and a pen designed to house two horses. With space to accommodate up to five horses comfortably and a pasture directly attached to the barn, the setup is ideal for horse lovers or hobby farmers. Additionally, an extra 2 acres of pasture adjacent to the property are available to rent from a neighboring farmer, offering even more room for grazing or recreational use.A two-car garage adds to the convenience, and the propertys location offers the best of both worlds - quiet country living just minutes from the amenities of St. Clements and nearby communities.This is a rare opportunity to own a well-appointed rural home with everything in place for a peaceful lifestyle, hobby farming, or simply enjoying the beauty of nature right at your doorstep. Book your private showing today (id:59646)
44 Dennis Drive
Parry Sound, Ontario
Welcome to 44 Dennis Drive, a bright and modern home located in the heart of Parry Sound. Built with ICF construction, this move-in ready home offers peace of mind and low-maintenance living with thoughtful upgrades throughout. Step inside to a large and inviting foyer, an open-concept layout filled with natural light, featuring a spacious kitchen complete with stainless steel appliances, a convenient walk-in pantry, and a large island perfect for casual meals. Upstairs, youll find three generously sized bedrooms, including a stunning primary suite with a spa-like en-suite bath and a walk-in closet. Custom-designed closets provide smart storage solutions throughout the home. The fully finished basement offers versatile extra living space, ideal for a family room, home gym, or an office, and an additional bedroom. This home is wired with CAT-5 throughout for seamless connectivity, or to easily add a wired security system, also includes energy-efficient lighting for modern, eco-conscious living. Outside, enjoy a private back-yard, an attached garage, a paved driveway, and an additional parking area, perfect for your car, trailer, or boat. Located in a quiet, family-friendly neighbourhood just across the street from PSPS, and a short walk to downtown or the waterfront. Whether you're moving to the area, downsizing, or just looking for a low-hassle home, 44 Dennis Dr is a wonderful option. (id:59646)
8562 Sideroad 15 Side Road
Centre Wellington, Ontario
Welcome to 8562 Sideroad 15, nestled in the peaceful rural community of Belwood. Discover your private retreat set on 10 acres of natural beauty. This well-built home features an impressive ICF (Insulated Concrete Form) foundation and geothermal heating, providing energy efficiency and year-round comfort. Step into the heart of the home a spacious, functional kitchen with ample cabinetry, generous pantry space, and plenty of room to cook and entertain with ease. Just off the kitchen, walk out to the back deck, ideal for morning coffee or evening sunsets surrounded by nature. With three bedrooms, there's space for the whole family or the flexibility to use one as a home office, as it's currently set up. The primary bedroom includes a 4-piece ensuite, offering a peaceful sanctuary at the end of the day. Car enthusiasts and hobbyists will appreciate the abundance of garage space, perfect for vehicles, tools, or recreational gear. The unfinished basement offers endless possibilities - imagine a custom entertainment zone, home gym, or guest suite tailored to your needs. Don't miss this rare opportunity to enjoy quiet country living with modern comfort, just a short drive from town! (id:59646)
1017 Palace Drive
Dysart Et Al (Havelock), Ontario
Discover the magic of this exceptional property on prestigious Little Kennisis Lake, boasting over 400 feet of stunning, level waterfront. This unique point lot offers panoramic views from multiple lookout points, showcasing the beauty of Haliburton Highlands. A handpicked gem from the 1970s, this property has been cherished by the same family for generations. The shoreline features a mix of sandy and rocky beach areas, perfect for swimming and relaxing, adorned with majestic pines, hemlocks and natural surroundings, with a charming lighthouse marking the point at the waters edge. The existing 2-bedroom cabin, nestled close to the water's edge, is grandfathered into this prime location but is also strategically placed as to not interfere with future development and a rare opportunity for renovation or a future bunkie conversion. Its quick heating system makes it a cozy retreat during winter getaways. A screened porch provides breathtaking water views, while a lakeside firepit sets the stage for unforgettable nights under the stars. Additional features include a kids sleeping loft with built in ladder access, camping kitchen, sitting area and a separate bunkie with 2 double sized beds for guests or the older kids. This rare offering combines natural beauty, privacy and the prestige of ownership on one of Haliburton Countys finest lakes, perfect for your family's legacy or the ultimate vacation retreat. (id:59646)
316 - 93 Arthur Street
Guelph (St. Patrick's Ward), Ontario
Welcome to The Anthem at Metalworks, Guelph's newest standard for luxury living. This brand new 1-bedroom + den condo at 93 Arthur Street offers a perfect blend of modern design, upscale finishes, and urban convenience. Thoughtfully designed with an open-concept layout, the suite features wide-plank flooring, soaring ceilings, and floor-to-ceiling windows that fill the space with natural light.The kitchen is a chefs dream, boasting sleek quartz countertops, stainless steel appliances, custom cabinetry, and a stylish backsplash, making it ideal for both everyday living and entertaining. The spacious living area seamlessly connects to a private 100 sq ft terrace, perfect for enjoying morning coffee or evening sunsets. The den provides valuable extra space for a home office, reading nook or storage space. Residents of The Anthem enjoy access to an array of premium amenities, including a fully equipped fitness centre with Peloton machines (membership included!), an elegant resident piano lounge, a communal workspace, a dog spa, an amenities room and beautifully landscaped outdoor terraces. Situated steps from the Speed River and Guelphs vibrant downtown core, this location offers effortless access to restaurants, shops, parks, trails, and the GO Station, making it perfect for commuters and urban explorers alike. Experience refined living where heritage charm meets contemporary style. This is more than a home, it's a lifestyle. (id:59646)
107 Woolwich Street S
Breslau, Ontario
Opportunity knocks; this charming 3 bedroom century home, in the heart of Breslau, has a truly unique feel. From the large sun filled windows, the high ceilings, craftsman staircase, covered wooden deck overlooking the treed and landscaped yard, peacefulness abounds. Surprisingly the renovations like the large modern Kitchen with granite counter top, stainless appliances and pot lights to newer flooring, the steel roof, newer vinyl windows and front porch blend well with the age of this home. In addition to the spacious Kitchen, the main floor has a separate living room and family room. The laundry + 4 pc bath is also on this level. This home is situated on a beautiful fully landscaped lot which is .764 acres and great for family activities and campfires. There is more...the current zoning is MU3 (MIXED USE 3) and allows various residential and commercial uses (subject to current regulations). Personal viewings are recommended to appreciate this property. (id:59646)
306 Sandpiper Lane
Georgian Bluffs, Ontario
Indulge in the coveted Cobble Beach lifestyle within this exquisite bungalow with loft townhome nestled in the prestigious Hollows neighbourhood. Boasting 2,069 square feet of luxurious living space, this 2-bedroom, 2.5-bath residence showcases an array of upgrades valued at approximately $50,000. The main floor unfolds into an inviting open-concept layout, seamlessly blending living and dining areas, where engineered hardwood floors grace the entire level, adding a touch of warmth and sophistication. A captivating two-story stone gas fireplace with a mantle takes center stage, creating a cozy ambiance, while the kitchen becomes a culinary enthusiast's dream with custom cabinetry extending to the ceiling and elegant quartz countertops. The main-level primary suite is a true sanctuary, offering a walk-in closet and an ensuite bathroom. Ascending to the second floor, you'll discover a versatile den/office overlooking the great room, providing a perfect space for work or leisure, along with a second bedroom featuring a walk-in closet and a semi-ensuite bathroom. The unfinished lower level presents a blank canvas for your imagination, allowing you to create a recreation room, an additional bedroom, or a home gym the possibilities are endless, and the level is roughed-in for an additional bathroom, adding to its versatility. Step outside to enjoy the covered back porch, extended by a patio that seamlessly blends indoor and outdoor living. The west-facing exposure ensures abundant sunshine and captivating views of the surrounding green space. This exceptional townhome offers unparalleled access to the renowned Cobble Beach amenities. Just steps away, you'll find the championship golf course, challenging tennis courts, a rejuvenating spa, fine dining options, scenic trails, and the breathtaking beauty of Georgian Bay. Embrace the Cobble Beach lifestyle and schedule your private viewing today. (id:59646)
177 Young Street
Hamilton, Ontario
This inviting semi-detach bungalow features two bedrooms, a four-piece bathroom, a galley kitchen, and an open-concept living and dining area that’s perfect for everyday living or entertaining. The partially finished basement offers additional space to suit your needs, and permit parking is available for added convenience. Enjoy your own private patio space in the backyard – ideal for summer evenings or quiet mornings. Located directly across the street from a beautiful park, and within walking distance to schools, the Hamilton GO Station, St. Joseph’s Hospital, additional parks, and some of the city's best pubs and restaurants. Whether you're a first-time buyer, down-sizer, or investor, this low-maintenance home offers an incredible opportunity in one of Hamilton’s most vibrant and connected neighbourhoods. Don’t miss your chance to call Corktown home! (id:59646)
Unit 3 - 1288 Mosley Street
Wasaga Beach, Ontario
Take advantage of this centrally located retail space in the heart of Wasaga Beach, positioned along high-visibility Mosley Street the towns main corridor, known for its steady foot traffic and vehicle exposure.This 1,117 sq.ft. commercial unit is situated in a bustling plaza alongside several well-established businesses and services. Ideal for retail or office use, the unit features:Large front-facing windows for optimal signage exposure. Shared front office/reception space, perfect for customer interaction. Front and rear access for flexibility and deliveries. Ample on-site parking for customers and staff. Modern, well-maintained plaza in a high-traffic area $25/sq.ft + $12/sq.ft (T.M.I.) Whether you're looking to expand your business or establish a new location in one of Wasagas busiest commercial hubs, this opportunity delivers both convenience and visibility. (id:59646)
25 Britton Court
Wasaga Beach, Ontario
Architecturally Striking 6-Bedroom Home Backing onto Marlwood Golf Course. Welcome to 25 Britton Court, an exceptional custom bungalow offering 2,300 sq ft of refined main-floor living and an additional 1,500 sq ft of beautifully finished basement space. Perfectly situated on a quiet cul-de-sac and backing onto the 2nd hole of the prestigious Marlwood Golf Course, this home blends space, privacy and timeless design in one of Wasaga Beach's most desirable settings. Inside, soaring ceilings, clean architectural lines, and a sleek, modern aesthetic create an atmosphere of quiet sophistication. With six spacious bedrooms, three-plus bathrooms and thoughtfully selected finishes throughout, this home offers both elegance and functionality.One of the homes most impressive features is the expansive 10-seat home theatre, complete with tiered seating and a built-in canteen area for snacks and drinks. Whether hosting guests or enjoying a quiet movie night, this standout space is sure to be the main hangout spot all year round.Step outside to a fully fenced backyard lined with mature trees, offering privacy and a peaceful setting. Cap off your day with a relaxing soak in the hot tub under the stars. An oversized 3-bay garage with a drive-through to the backyard provides excellent utility for recreational storage or workshop needs.Key Features: 6 bedrooms | 3+ bathrooms; 2,300 sq ft on main floor + 1,500 sq ft finished basement; Quiet cul-de-sac location backing onto the 2nd hole of Marlwood Golf Course; Architecturally striking design with soaring ceilings and modern finishes; Expansive 10-seat home theatre with tiered seating and built-in canteen, sure to be the homes main gathering spot; Hot tub in a private, tree-lined backyard; Oversized 3-bay garage with drive-through access; Minutes to schools, shopping, golf and daily amenities; This is a rare opportunity to own a property that combines luxury, functionality, and a prime golf course setting. (id:59646)
3485 Frazer Lane
Tay, Ontario
Just starting out? This one feels like home. Step into this cute and cozy 3-bedroom gem. Perfect for first-time buyers ready to put down roots. The large eat-in kitchen with pantry is the heart of the home, ideal for Sunday morning pancakes or weeknight dinners. You'll love the oversized living area, perfect for unwinding or hosting friends or family, plus the convenience of main floor laundry and 2 baths. With gas heat, central air, a steel roof, and a spacious 100" X 150" country lot, there's room to breathe and grow both inside and out. All just minutes from Hwy 400, nestled between Barrie, Orillia, Midland, and close to beautiful Georgian Bay. Affordable, functional, and full of potential. This home is priced to sell and ready to welcome you in. (id:59646)
766 Birchwood Drive
Midland, Ontario
Welcome to 766 Birchwood Drive, a charming 2-bedroom, 2-bath bungalow nestled in a desirable and family friendly east-end Midland community. Backing onto peaceful green space, this home offers privacy, tranquility, and a beautifully landscaped backyard perfect for relaxing or entertaining. Inside, you'll find a bright and well-maintained main floor with a functional layout, including a full bathroom and deck off of the kitchen. The walk-out basement offers two spacious bedrooms, laundry and a second bath. With direct access to nature right out your back door and just minutes to parks, schools, shops, and the shores of Georgian Bay, this home combines convenience, comfort, and the beauty of the outdoors in one inviting package. Don't miss out on this excellent opportunity! (id:59646)
7 Gilpin Crescent
Collingwood, Ontario
Welcome to 7 Gilpin Crescent - Your Private Mountaincroft Retreat! This beautifully maintained 3-bedroom, 2.5-bath brick home is located in the highly sought-after Mountaincroft community. Set on a quiet crescent, with nearby community park, and backing onto a serene storm water pond, it offers exceptional privacy, scenic views, and four-season enjoyment. The bright, open-concept main floor is ideal for both everyday living and entertaining. Enjoy a cozy gas fireplace, tasteful upgrades, a convenient mudroom, and seamless flow between the living, kitchen, and dining areas. Step outside to a spacious deck with your own private swim spa, perfect for relaxing and taking in the tranquil, natural surroundings. Upstairs, you'll find three generous bedrooms and two full bathrooms, including a spacious and well appointed primary suite featuring a generous walk-in closet, primary ensuite with upgraded 6 foot soaker tub, plus a separate laundry room for added practicality. The double-car garage and full basement offer ample storage for equipment and future potential. Whether you're enjoying your morning coffee overlooking the water or hosting friends and family under the stars, this home offers a perfect blend of comfort, style, and peace minutes from area ski hills, beaches, trails, golf, and downtown Collingwood's restaurants and shops. Enjoy the four seasons lifestyle of Southern Georgian Bay in this Mountaincroft family home! (id:59646)
3419 Homark Drive
Mississauga, Ontario
Tucked away on a quiet, private cul de sac in the heart of Mississauga’s sought-after Applewood community, this beautifully maintained and thoughtfully updated semi-detached home offers the perfect blend of charm, space, and convenience for a new or growing family. With pride of ownership shining throughout, this home sits in a family-friendly neighbourhood just minutes from schools, parks, shopping, and easy highway access. The front exterior is both welcoming and well-manicured, with landscaped gardens, a long driveway, and a timeless stone and brick façade. Step inside to a bright, open-concept main level that’s as functional as it is stylish. It features a sun-filled living room with a large window and seamless flow into the modern kitchen. The kitchen is a chef’s dream with granite countertops, tile backsplash, stainless steel appliances, a large over-sink window, and a large island with breakfast bar and built-in storage—perfect for busy mornings and family meals. The spacious lower level family room features a cozy fireplace and a walkout to the backyard. A versatile lower level bedroom is perfect for a home office, guest room or playroom, and a 2-piece powder room adds convenience. The 2nd floor hosts the serene primary bedroom, complete with elegant crown moulding, dual closets and hardwood flooring. A beautifully updated 5-piece bathroom features tile wainscoting and a double sink vanity with stone countertops. An additional bright and well-sized bedroom completes the upper level. Step outside to your private, fully fenced backyard oasis. Mature trees, including a large magnolia, lush gardens, and green space provide the perfect setting for play or relaxation. A stone patio offers a wonderful space for entertaining or summer barbecues. This is more than a home—it’s a lifestyle tailored for comfort, community, and lasting memories. (id:59646)
4017 Cachet Court
Beamsville, Ontario
Welcome to 4017 Cachet Court – Luxury Living on a Quiet Cul-de-Sac in Beamsville. Set on a peaceful, pie-shaped lot in one of Beamsville’s most desirable neighbourhoods, this meticulously upgraded all-brick home offers the perfect blend of style, functionality, and space for growing or multi-generational families. With over $200,000 in upgrades, every detail has been thoughtfully designed to enhance comfort and convenience—including state-of-the-art lighting automation for effortless ambiance control throughout the home. The curb appeal is undeniable, with a beautifully manicured front lawn and an extended driveway free from sidewalk interruption, providing ample parking for multiple vehicles—perfect for families with teens or frequent guests. Step inside to discover a bright, open-concept main level featuring two full-sized kitchens—ideal for entertaining or creating a completely self-sufficient in-law setup. The legal in-law suite includes a private entrance and walk-out, giving you flexibility for extended family living, guest accommodations, or potential rental income. Upstairs, you’ll find two generously sized primary bedrooms, each complete with walk-in closets and spa-like ensuite bathrooms, offering private retreats on both levels of the home. With two separate laundry systems, daily routines are simplified for everyone in the household. Step out back into your very own backyard oasis—featuring a massive 500+ square foot deck with stone-covered ceiling protection, privacy screens, and an awning so you can enjoy the outdoors in every season. The yard is beautifully landscaped with a shared stone step walkway, a tranquil creek, and a hot tub, creating a peaceful, private space to relax after a long day or entertain guests in style. Whether you're looking for modern luxury, income potential, or a home that suits a multi-generational lifestyle, 4017 Cachet Court offers a truly exceptional opportunity in the heart of wine country. (id:59646)
114 Overdale Avenue
Waterdown, Ontario
Exceptional Custom Bungalow in Sought-After Waterdown Location! Welcome to this stunning, recently built custom bungalow offering 3+1 bedrooms and 3.5 luxurious bathrooms, nestled on a desirable, tree-lined street in Waterdown. Designed by award-winning architect Carrothers & Associates, this home showcases impeccable craftsmanship and thoughtful design throughout. Step inside to discover high-end finishes including Marvin windows and a rift-cut white oak custom kitchen featuring built-in appliances, an oversized island with quartz countertops, and seamless flow into a spacious great room highlighted by a sleek linear fireplace—perfect for entertaining or relaxing in style. The beautifully finished lower level extends your living space, offering a large recreation area, an additional bedroom, a full 3-piece bathroom, and a versatile room ideal for a home gym or studio. Step outside to your private backyard oasis, complete with a covered porch featuring skylights, a built-in gas fire table, BBQ centre, and a retractable awning—ideal for enjoying morning coffee or evening sunsets in comfort and style. Additional features include an oversized garage with inside access to a custom mudroom, and a professionally landscaped yard designed for effortless outdoor living. This turn-key residence offers an exceptional lifestyle for the most discerning buyer. Let’s get you home! (id:59646)
18 Scarlett Road
Toronto, Ontario
A rare opportunity to acquire a truly unique property offering both residential and commercial zoning! Featuring a 25 ft x 110 ft lot, this property offers endless of possibilities to renovate, rebuild, or repurpose! The current home is 2-storey residence with 3 bedrooms and 2 bathroom, and is full of original vintage character including the stone fireplace, arched doorways, and hidden hardwood flooring underneath some carpeting. Recent maintenance include a newer roof and furnace oil tank (replaced in 2024). Unlock the potential of this hidden treasure! (id:59646)
18 Scarlett Road
Toronto, Ontario
A rare opportunity for investors or entrepreneurs alike to acquire a truly unique property offering flexible Commercial Residential (CR2) zoning. Featuring a 25 ft x 110 ft lot, this property has endless of possibilities to renovate, rebuild, or repurpose. The current structure is a 2-storey residence with 3 bedrooms and 2 bathroom, and is full of original vintage character including the stone fireplace, arched doorways, and hidden hardwood flooring underneath some carpeting. Recent maintenance include a newer roof and furnace oil tank (replaced in 2024). Unlock the potential of this hidden treasure! (id:59646)
4389 Kerry Drive
Burlington, Ontario
Welcome to 4389 Kerry Drive—a lovingly maintained home nestled on a quiet, family-friendly boulevard in South Burlington. Just steps from Nelson Park and a 15-minute walk to the lake, this spacious 4-level side split offers 4 bedrooms, 2 full baths, and over 2,400 sq. ft. of finished living space. The home sits on a 123’ x 65’ lot with a private, hedge-lined backyard, a front porch, and a double car garage. Inside, you’ll find an eat-in kitchen, formal living and dining rooms, and a cozy family room with walk-out to the rear patio. Additional highlights include a finished basement with gas fireplace and laundry, and a well-maintained furnace, A/C, and roof. Centrally located between Walkers Line and Appleby Line, and with quick access to the QEW, this is an ideal opportunity to get into a desirable Burlington neighbourhood close to schools, shopping, and transit. Don’t miss your chance to own this incredible property—schedule your private tour today! (id:59646)
370 Poplar Drive
Oakville, Ontario
Pushed back on a quiet cul-de-sac in Morrison, this custom-built residence is the epitome of refined comfort. Perched on a supremely private 1.015 acres + bordered by Morrison Creek, it offers a picturesque, storybook setting with over 9,000 sqft of living space, 5 bedrooms + 5.1 bathrooms. In addition to a dedicated in-law suite, ideal for multi-generational living. The formal front foyer welcomes w/a vaulted ceiling + wood-burning fireplace, a stately first impression. Inside, each space is anchored by custom millwork, white oak flooring + expansive glazing w/garden views. The utility wing includes a secondary entrance, garage access + main floor laundry. At the heart of the home is the chef’s kitchen, open to the family room w/fireplace + breakfast area. French doors lead to the rear portico for easy al fresco dining. The formal dining room features a bowed window wall + flows into the living room. Every window frames a woodland view, creating a tranquil, private retreat. The main staircase fills the home w/natural light. Each bedroom is generously sized with shared or ensuite bath access. The primary suite is set behind double doors + features a breezeway dressing area, private balcony + spa-inspired ensuite. The walk-out lower level adds impressive entertaining space with a full wet bar, games room, rec room with fireplace, billiards area and separate in-law suite area. Outside, the grounds are an entertainer’s dream with multi-level stone patios, dining portico, saltwater pool, stone sun lounge and multi-sport court. Lush landscaping + mature tree canopy provide unmatched privacy. Walking distance to private schools, shops + restaurants, with easy access to the GO + downtown Oakville, this is a unique family estate in the heart of Morrison. (id:59646)
398 Bell Street
Milton, Ontario
Immaculate Detached Sidesplit home in the prestigious Old Milton/Bronte Meadows sitting on a large lot. This home has it all - from its pristine curb appeal in a charming mature neighbourhood to its inviting open-concept layout. The chef's kitchen is a standout feature, equipped with high end stainless steel appliances, granite countertops, huge breakfast island and elegant finishes. Walk-out from dining area to serene backyard oasis with exposed aggregate patio and beautifully designed landscaped yard perfect for entertaining, relaxing and enjoying your own enclosed private outdoor space. Lots of windows for natural sunlight. Vaulted ceilings for a grand, luxury feel. Main floor laundry with lots of cabinet/storage space. Garage entry/access into the home for added convenience. 3 very spacious bedrooms on the upper level and a completely renovated bathroom with separate shower and tub. Multifunctional Lower level has the perfect layout which can be used as an additional bedroom, an office/work space, workout area or all three and more. Bathrooms on every level! (Total 3 bathrooms in the home). No sidewalk and extra driveway parking! Move-in ready! Approx 2000 sq ft of living space. 70.30ft x 115.80ft lot! Tons of upgrades throughout the home. Very well kept home that shows true pride of ownership. This home is in a transitioning neighbourhood. Surrounded by many new custom built homes in the area makes this lot a perfect development potential. You can either build to suit your own custom dream home, downsize or plan to move the growing family in and enjoy without having to do any work, this home is turnkey. Very family friendly neighbourhood. Enjoy the peaceful tranquility of the area while still being very close to all essential amenities. Great schools, varied shopping options, major Hwys, Milton Go, Hospital, Variety of restaurants all very close by, Nature and walking trails. A LOT OF OPPORTUNITY with this Fantastic Property! See attached list of notables. (id:59646)
13 Iron Bridge Court
Caledonia, Ontario
Located in a highly sought-after area of Caledonia, this spacious end-unit bungalow townhome offers 1,295 sq. ft. of beautifully designed main-level living. The bright and open layout with 9-foot ceiling features a custom kitchen with granite countertops, seamlessly flowing into a generous living area with oversized sliding doors leading to an upper-level deck overlooking a serene park like setting, and is complete with a gas BBQ hookup. The main floor primary bedroom is filled with natural light from 2 windows, complete with a walk-in closet and private 3 piece ensuite. Plus enjoy the convenience of main floor laundry. The lower level expands your living space with an additional 1,240 sq. ft., featuring a cozy gas fireplace, a large recreation room with ample natural light from its window and sliding doors, a third bedroom, a 4piece bathroom, and plenty of storage. Step outside to enjoy the walkout covered patio, a 195ft deep landscaped yard, custom water features, and newly installed composite decking - perfect for relaxing or entertaining. Additional highlights include a two-car garage and a driveway with parking for four more vehicles, California shutters throughout, and a built-in ceiling speaker system for premium sound. Plus, enjoy peace of mind with updated mechanicals, including a new furnace, air conditioner, and water heater, all replaced in 2020. Dont miss this exceptional home in a prime location! (id:59646)
200 Browns Line Unit# 4b
Etobicoke, Ontario
Be the first to enjoy living in this luxurious contemporary townhome designed with the working professional in mind! The private front porch welcomes you to this beautifully designed 3 bedroom/2.5 bath townhome. The front entrance layout allows for a professional setting to receive clients while maintaining separate living areas. The open concept main floor is a great entertaining space. Bright & spacious with a large living & dining room open to the kitchen. Sunlight pours in through triple glazed, thermally insulated windows featuring bird friendly glass. Oversized Italian porcelain tiles and decorative fluted panels create a contemporary feel. A Dimplex electric fireplace provides warmth & cosiness. The kitchen features a large peninsula, perfect for casual dining. Quartz counters & a gorgeous counter to ceiling backsplash provide stunning focal points. Custom cabinets provide ample storage. Stacked washer/dryer is tucked away beside the kitchen. Also on the main floor is a convenient powder room with built-in vanity mirror with LED lighting. Solid oak staircases lead to the upper levels. White oak hardwood floors run throughout. On the second level are two bedrooms served by a 3-piece bath. A den provides separation between the bedrooms & could be converted to a fourth bedroom if required. The third floor primary bedroom is a true retreat with a walk-in closet and 4-piece ensuite with double sinks. Walkout from the primary bedroom to the south-facing balcony, the perfect place to start end the day. Custom storage solution in the coat, shoe and walk-in closets. Dedicated underground parking with an elevator to the ground level. High-quality exterior finishes, including phenolic, powder-coated aluminum & composite fluted panels by New Tech Wood, add to the modern style. Perfectly located for commuters with easy access to QEW, HWY 427, the Gardiner & Lakeshore Blvd. Sherway Gardens is under 3 km away, and dining, grocery stores, and public transit are steps away. (id:59646)
20 Crosthwaite Avenue S
Hamilton, Ontario
Beautifully updated 3+2 bedroom home. Very Large primary bedroom on 2nd level with ensuite bathroom. Upgraded kitchens and bathrooms. New flooring throughout. Newly finished basement with 2 bedrooms, 1 kitchen and 1 bathroom. Separate entrance, great in-law set up. New gas furnace and central A/C. Oversized detached single garage and parking for 4 cars. Quiet street with easy access to transportation, shopping and schools. RSA. Some pictures virtually staged. (id:59646)
223 Sixth Street
Collingwood, Ontario
Exceptional opportunity to own a versatile 2-unit investment property in the heart of Collingwood's tree streets neighbourhood. Ideally located within walking distance to downtown and directly on the public transit route, this single -level property offers flexibility with both units currently vacant. Unit A features 2 bedrooms, 1 bathroom, an office/den and a charming blend of restored original character, complete with private patio and shed. Unit B, newly built in 2013, includes 2 bedrooms, 1 bathroom, polished concrete floors with in-floor heating, and an extensive backyard oasis with it's own shed. Live in one unit while renting the other or lease both at market rates. Upgrades include newer perimeter fencing, ductless air conditioners and the pergola over the patio in Unit B. (id:59646)
473 Colborne Street
Brantford, Ontario
Turnkey Duplex in the Heart of Brantford! Welcome to 473 Colborne St, Brantford a well-maintained duplex offering strong cash flow and fantastic tenants. Each unit features 2 bedrooms, 1 bathroom, private entrances, and in-suite laundry, making this an attractive option for both investors and future occupants. The upper unit was updated in 2021 with a refreshed kitchen, bathroom, and flooring, while some windows were replaced in 2018. The property also boasts two separate 100 AMP electrical services. Conveniently located within walking distance to schools, downtown, and Laurier University, this duplex is in a high-demand rental area, ensuring consistent income. Whether you're looking to expand your portfolio or house-hack by living in one unit and renting out the other, this is a rare opportunity you don't want to miss! (id:59646)

