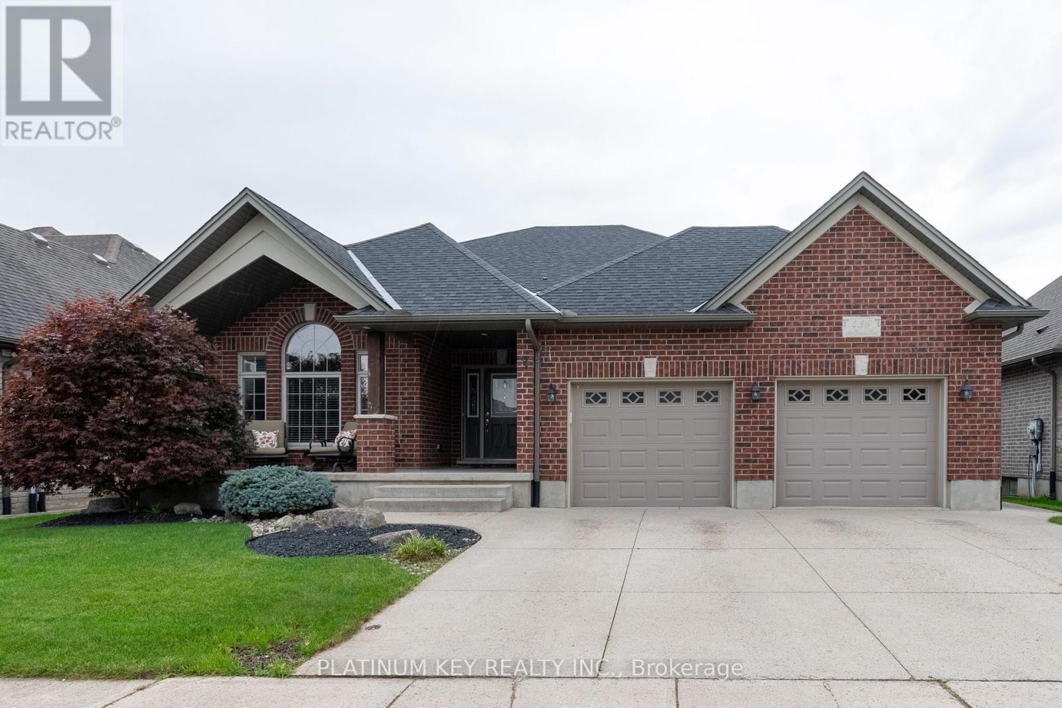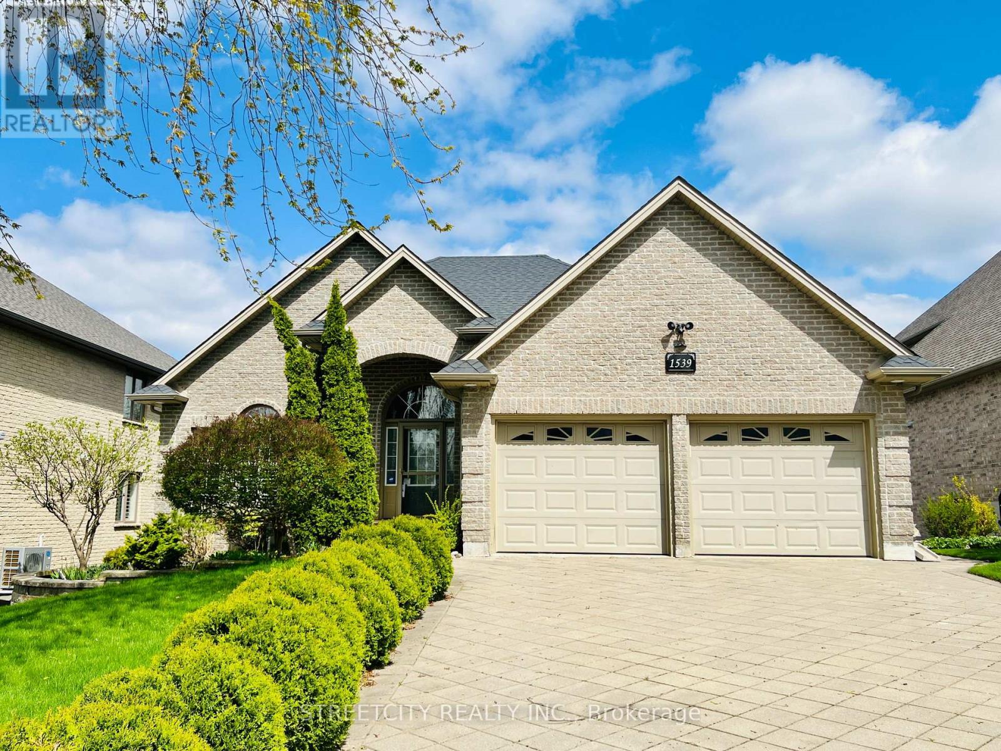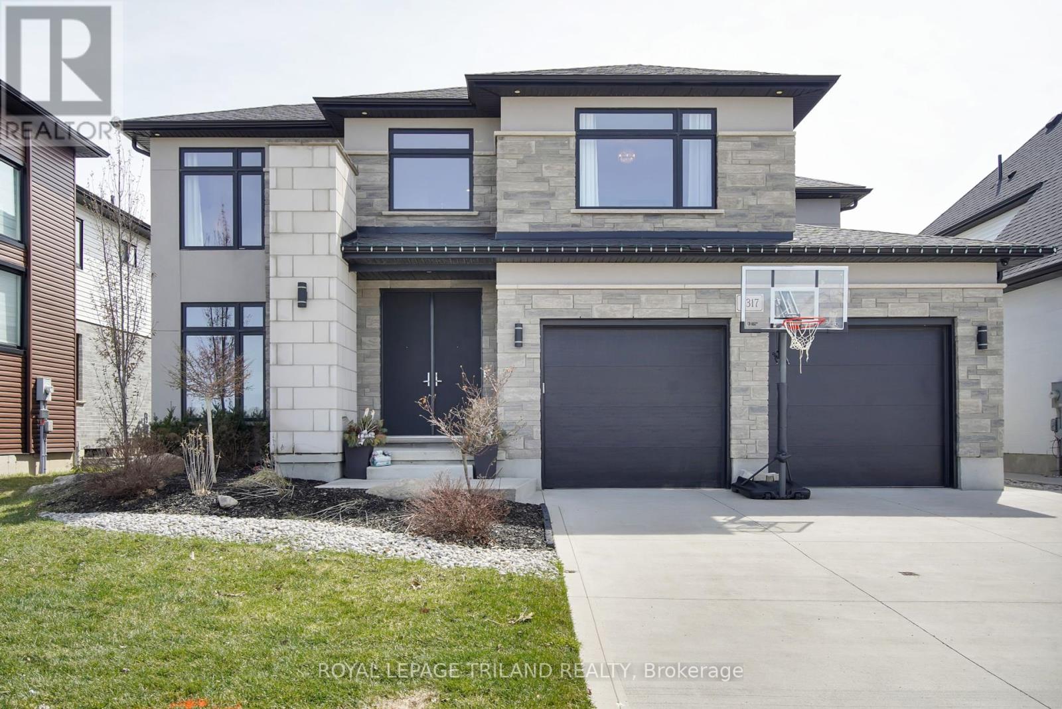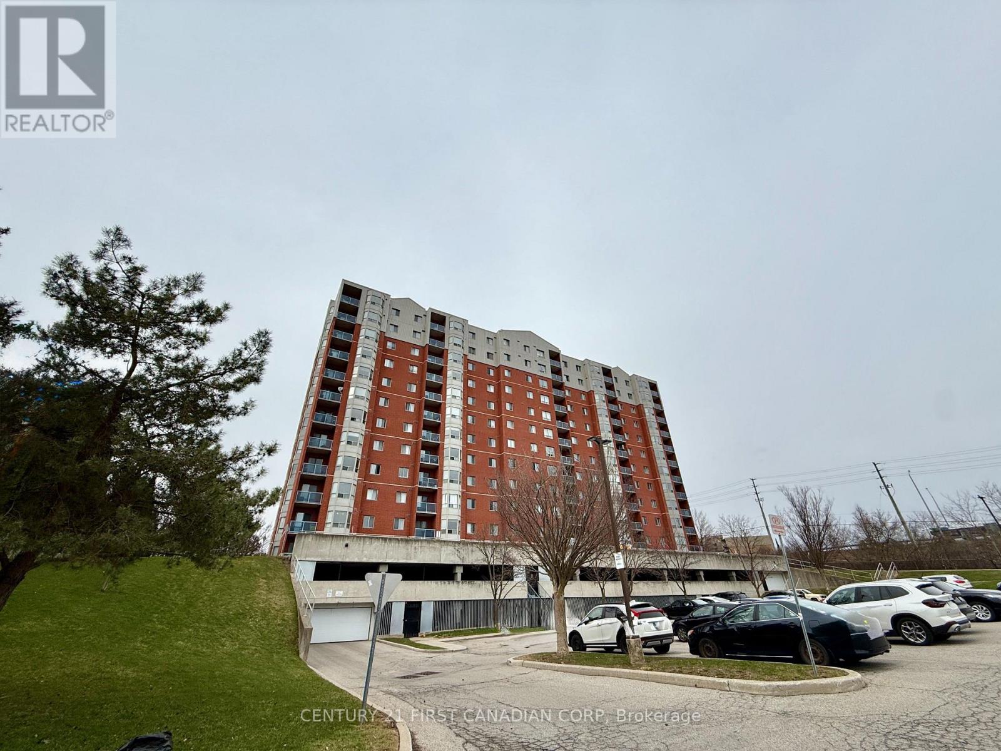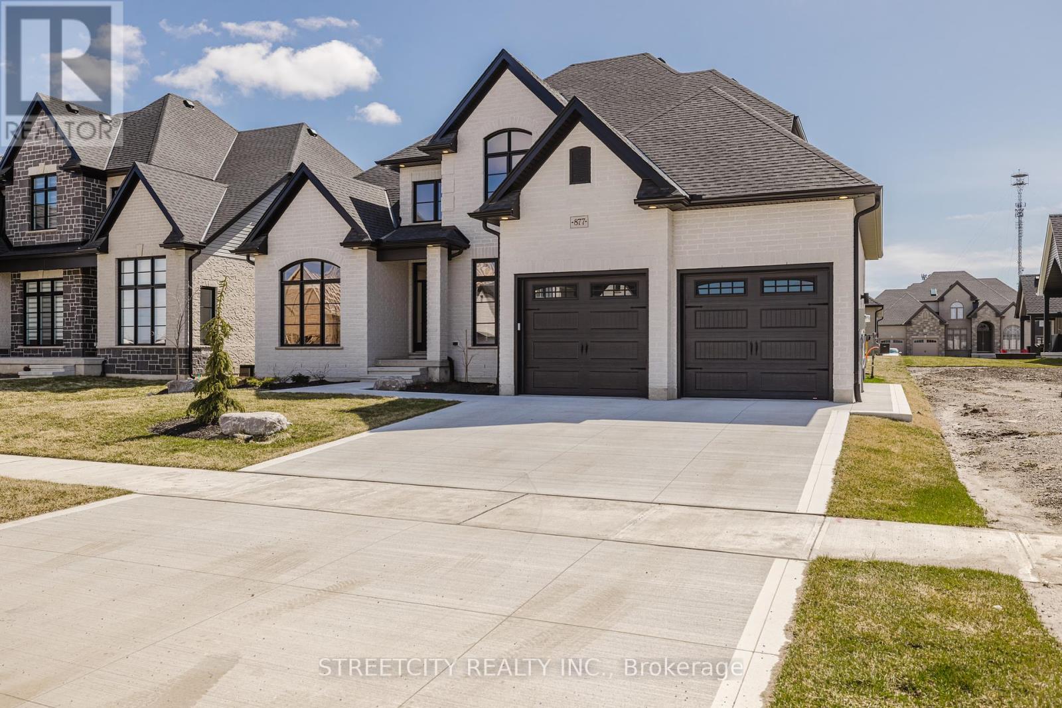353 Cheapside Street
London, Ontario
An absolutely fabulous starter home for you or your grown children, and/or a great house for your kids to own while at Western / Fanshawe, or a great investment property, or a place to downsize / retire into for those of you who love to garden, and who appreciate one-floor living in a home with Old North historic charm. Also a wonderfully low maintenance property and great alternative to condo living. Welcome home through the front foyer into an expansive living space with refinished hardwood flooring throughout, freshly painted a warm white, 2 lovely bedrooms off the livingroom, a newly renovated 4pc bathroom, an updated kitchen with new windows & new patio double door, Granite counters, stainless steel appliances, lots of space for a large dining table for games and dinners with friends. Barndoor access to laundry & a large family room with 6+ ceiling ht in the lower level. A small office space sits just off the dining area with a barndoor; Forced Air Furnace with a Dual-Fuel heat pump & Central Air and new HVAC system all installed 2023. Interlocking brick double driveway in the front, a single car garage had existed in the past along the rear east side of the house, could be replaced, Walk out to the back deck from the dining area enjoy bbq'ing or just relaxing under the awning, then enjoy a summer campfire with friends in the fenced back yard. This is a Home Sweet Home place to be! Come make it yours! (id:59646)
513 Quebec Street
London, Ontario
Welcome to this move-in ready gem nestled in the vibrant heart of Old East Village! This spacious two-story home offers incredible flexibility with an in-law suite/income potential perfect for multi-generational living or savvy investors. Upstairs, you'll find 3 bright bedrooms, 1.5 bathrooms, and a separate laundry area, offering comfort and convenience for everyday living. The lower level features a fully self-contained 1-bedroom, 1-bathroom unit, also with its own laundry ideal for guests, tenants, or extended family. This home is rich with character and comes complete with an attached heated garage that comes with its own panel and a unique sense of history.. Located just steps from the Western Fair District, 100 Kellogg Lane, the upcoming Hard Rock Hotel, and surrounded by local breweries and artisan shops, you'll be immersed in the energy and charm that make OEV one of Londons most exciting neighborhoods. Whether you're looking to settle into a vibrant community or make a smart investment, this property checks all the boxes. (id:59646)
#14 - 374 Front Street
Central Elgin (Port Stanley), Ontario
Welcome to "Mariners Bluff" in Port Stanley, a mature condo community that enhances the charm of lakeside living. Step inside to be greeted by an inviting foyer, with direct garage access. To your right, is a conveniently located main floor bedroom or home office with patio doors and walkout deck, that overlooks a wooded ravineideal for quiet moments of peace and relaxation. On the second floor, you'll find a newly updated kitchen with granite countertops, stainless steel appliances, gas stove and tiled backsplash. Designed with an open-concept flow, cascading with natural light. Seamlessly connecting the kitchen, dining, and living room with a gas fireplace, this space is perfect for entertaining adding comfort and warmth. The updated trim and paint give the space a contemporary touch, while the south-facing walkout balcony lets you soak up the summer sun or for enjoying a peaceful cup of coffee. An updated two-piece powder room completes this level. The third floor is the perfect sanctuary, offering a spacious primary bedroom with a private four-piece ensuite. Sliding patio doors open onto your own private balcony, enjoy stunning views of the lake, skyline, and complex pooltruly breathtaking. This level also includes another well-sized bedroom and a fully updated three-piece bathroom. Key updates throughout the home includes, new windows and patio doors, carpet in the bedroom and stairs 2017. The roof was replaced in 2018. 2022 included refreshed bathrooms and trim, as well as new lighting fixtures. The decks and front porch have also been recently painted and stained. Mariners Bluff is more than just a condo; its a tranquil retreat where modern comforts blend with the natural beauty of Port Stanley. Whether youre enjoying the views, lounging by the pool, or taking in the nearby lake, this is a place youll love to call home. (id:59646)
436 Macdonald Street
Strathroy-Caradoc (Ne), Ontario
Discover your dream home at 436 Macdonald Street, nestled in a tranquil community in Strathroy's desirable north end. This charming bungalow boasts a stunning backyard oasis, featuring a heated in-ground pool with a fountain water feature, a relaxing hot tub, and an inviting fire pit area, all surrounded by a fully fenced yard for privacy. The meticulously designed outdoor space includes a pergola for shade, and a convenient sprinkler system with a sandpoint pump complemented by a spacious shed for storage. Inside, the open-concept main floor showcases a spacious and functional kitchen adorned with quartz countertops and a large pantry. The comfortable living room, complete with a gas fireplace and tray ceilings, flows seamlessly into a spacious dining area that opens to the backyard, perfect for entertaining. Retreat to the oversized primary bedroom, which features a luxurious 3-piece ensuite and a generous walk-in closet, while two additional bedrooms, a 4-piece bath, and a mudroom complete the main floor. Venture downstairs to the basement, where extra high ceilings create an airy atmosphere in this expansive rec room, accompanied by another bedroom and a stylish 3-piece bathroom with a beautifully tiled shower. With all of Strathroy's amenities just a stone's throw away and within walking distance to North Meadows Public School and both high schools, this home offers the perfect blend of comfort, style, and convenience. Don't miss the chance to make this stunning property your own! (id:59646)
10096 Iona Road
Southwold (Iona Station), Ontario
SELF CONTAINED UNIT, MULTI GENERATIONAL LIVING OPPORTUNITY, STUNNING CHURCH CONVERSION -- Welcome to this extraordinary fully renovated church conversion, where historic charm meets modern elegance. Whether you are looking for a multi-generational living solution, a potential extra income opportunity or simply a beautiful unique home, this property delivers on all fronts. On the main level, the former main sanctuary is the showpiece of this home and is now a stunning open concept living space featuring a sleek, modern kitchen and a spacious living room. This expansive space features grand, elevated ceilings and is framed by the original stained glass windows that flood the space with natural and colourful light. This home boasts a total of 6 spacious bedrooms and 2.5 baths spaced over the main and upper floors offering plenty of room to use some bedrooms for a yoga studio, playroom or den. Beyond the beauty and history that makes this home special and what sets this property apart is the expansive self contained unit in the lower level. The lower unit offers 2 separate entrances and includes 2 bedrooms, a very large gourmet kitchen, large dining room, and renovated bathroom with walk in shower. Perfect for multigenerational living or possible income potential! This incredible property is nestled in the charming community of Iona Station only 4 minutes to the 401 and has easy access to London and St. Thomas - a short commute to the AMAZON plant and coming soon VOLKSWAGEN BATTERY PLANT. Don't miss the chance to own this remarkable blend of history and modern luxury. (id:59646)
1539 Warbler Woods Walk
London, Ontario
Bright & Spacious Walkout Bungalow in Prestigious Warbler Woods Walk Byron Living at Its Best. Welcome to this beautifully maintained ranch-style bungalow, perfectly situated in the highly sought-after Warbler Woods Walk neighbourhood of Byron. Offering 1,830 sq ft on the main floor plus a fully finished walkout basement, this home effortlessly combines elegance, comfort, and versatility ideal for families, multi-generational living, or potential rental income. Step inside to soaring 12-foot tray ceilings, new tile and hardwood flooring, and stylish California shutters throughout. The bright, open-concept main floor is designed for modern living, featuring a generous living and dining area perfect for entertaining. The primary suite offers a walk-in closet and a renovated 5-piece ensuite. The fully finished walkout lower level provides exceptional flexibility, complete with a large recreation room, kitchenette, full bathroom, and a private bedroom ideal for guests, extended family, or future rental opportunities. Outside, enjoy the private yard with a lower patio, offering plenty of space for outdoor entertaining or the future addition of a pool perfect for relaxing on warm summer days. Notable updates include a new furnace (2024), air conditioner (2024), water heater (2024), roof (2021), and a roof-mounted snow melt system for added convenience and peace of mind. Located just minutes from shopping, top-rated schools, scenic parks, and with easy access to Highway 402, this is a rare opportunity to experience the best of Byron living. Don't miss your chance to call this bright, spacious, and versatile home yours. Book your private showing today! (id:59646)
59 Surrey Crescent
London, Ontario
On the bend of a quiet crescent in Londons Westminster neighbourhood, this fully reimagined bungalow isn't just move-in ready - it's move-right-in-and-do-nothing ready. Every square inch has been overhauled: gorgeous new kitchen, two sparkling full baths, new flooring, new windows, neutral colours and modern lighting throughout. Its all been done. Upstairs is bright and functional, with an eat-in kitchen full of beauty, flow and brand-new appliances. Three comfortable bedrooms and a full bath complete the main level. Downstairs, the finished basement opens up all kinds of options - with a cozy family room anchored by a beautiful fireplace, a second full bathroom, laundry, a fourth bedroom and a den that works perfectly for guests, teens, or your work-from-home setup. And outside? A side yard for the kids to play, and a generous two-car garage, ready for your tools, toys, or dream workshop. This quiet, corner lot is in the perfect location for fast access to the highway. This home, with a garage, checks all the boxes for any size family including multi-generational living. (id:59646)
6317 Old Garrison Boulevard
London, Ontario
Gorgeous 2-Storey Stucco, Brick and Stone Masterpiece located in London's Talbot Village. Superb location steps from new White Pines elementary school and park. Boasting an array of HIGH END finishes and features. A whopping 5 Bedrooms, 4 1/2 Bathrooms. Wonderful natural light beams through the main level which boasts 9' ceilings and gorgeous hardwood flooring. The spacious main floor office features built in book shelves. Massive Mudroom boasts built-ins and bench seating along w/an dual coat/shoe closets. Inviting Great Room equipped with a calming gas fireplace with gorgeous Mantel, HIGH END Chefs Dream kitchen with quartz countertops, tiled backsplash and adjoining access to the beautiful dining room. Second floor is sure to impress with 9' ceilings features laundry room, Primary bedroom showcasing a beautiful fireplace, MASSIVE walk in closet with its own Island + built ins , 5-piece luxury ensuite with soaker tub + glass encased shower + walk in linen closet, the additional bedrooms feature their own junior ensuites. The lower level boasts 8.8' ceilings, lovely fireplace, built in bar area and don't miss the guest suite! (id:59646)
506 - 30 Chapman Court
London, Ontario
Perfectly location: near Western University, Costco, T&T supermarket, Gym and Restaurants. This vibrant community offers unbeatable convenience. Features an open-concept living and dining area for unwinding or entertaining guests. It includes two generously sized bedrooms, including a spacious primary suite with a walk-in closet, two full bathrooms, and the convenience of an in-suite laundry room. Secure covered parking is included, with extra visitor spots. Central A/C & Heating; New Fridge, Stove, Microwave and toliets. This south-facing unit is bathed in natural light throughout the day, creating a warm and inviting atmosphere. Step out onto the private balcony to enjoy the refreshing summer breeze, perfect for relaxing or entertaining. Budget-friendly for small families or investors to easily generate a monthly rental income of $2200. (id:59646)
379 Front Street
Central Elgin, Ontario
Invest in Lakeside Living -Turn-Key Lake View Luxury in Port Stanley! Fully furnished Condo alternative 3 BDRMS / 4 Baths Sleeping 7. In demand short term rental that generates $399/night in the off season and $599/night in peak season w. a 2 night min rental. Backing onto a scenic ravine, this property offers a low-maintenance landscape with natural beauty and privacy, perfect for hassle-free ownership. Step into the inviting warmth of the living room, where a stunning vaulted ceiling and cozy gas fireplace set the perfect ambiance for relaxing or entertaining. Enjoy seamless indoor-outdoor living with a walk-out to your private front deck, an ideal spot for gathering with friends and family. Sunlight pours in from the east, south, and west-facing windows, filling the space with a bright and cheerful glow. Plus, stylish new frosted glass railings on all balconies and decks add a touch of modern elegance to this charming retreat. Drift off to sleep to the soothing sound of waves in the elegantly designed primary Bedroom, featuring a spacious deck with breathtaking views of the water and surrounding trees. Also on the upper floor, 2 Guest Bedrooms with ample closet space & a generous 4 pc bathroom. Let the gentle lake breeze flow through a second deck door off your Ensuite, as you unwind in the deep soaker tub. The lower level is perfect for family fun, featuring a gorgeous 3 pc bathroom, a spacious den with a closet, ideal for sleepovers, a family room for games, and a versatile flex room that can be used as a cozy den, gym or home office with abundant natural light. Create unforgettable memories with family and friends in the spacious living area, perfect for games, laughter, and quality time together. With plenty of room to spread out, enjoy board games, card tournaments, or cozy movie nights, all while soaking in the warm and inviting atmosphere of this beautifully designed retreat. Come see how this exciting investment will be a huge benefit to your portfolio! (id:59646)
245 Tecumseh Avenue E
London, Ontario
Charming Family Home in Old South Where Classic Meets Modern! Steps from Wortley Village, this classic red brick home blends timeless character with modern updates. Enjoy easy access to schools, parks, shopping, downtown, and transit, plus a backyard playground for family fun. The welcoming foyer leads to a living room with a custom fireplace and floor-to-ceiling built-ins. Durable vinyl plank flooring ties it all together.The open-concept kitchen and dining area feature a designer chandelier, breakfast bar, sleek quartz countertops, updated cabinets, imported tiling, an oversized copper sink, and high-end stainless steel appliances. A garden door leads to the backyard, perfect for indoor-outdoor living. A 2pc powder room completes the main level. Upstairs are three spacious bedrooms, a 4-piece bath with double sinks, and a laundry room with folding space and a utility sink. The private primary retreat includes a walk-in closet and 3-piece ensuite.The finished lower level includes a cozy family room, a newer 3-piece bath, and a den, plus extra storage. Outside, enjoy an expansive covered deck leading to a 19' Heated Swim Spa with attached hot tub ideal for year-round swimming and relaxation. The custom playground includes a playhouse, slides, swings, sandbox, ninja line, climbing dome, and double-gate access. Recent updates over the past 7 years include a renovated kitchen, new bathrooms, flooring, electrical, finished basement, new fence, deck, and more. A full list of improvements is available. Book your showing today you wont want to miss this one! The Listing Agent is related to the Sellers. (id:59646)
877 Eagletrace Drive W
London, Ontario
Beautiful 2-story Harasym designed home Carrington VI, nestled in the Sunningdale Crossing. This residence seamlessly blends contemporary style with everyday comfort. Upon entry, you'll be greeted by a high two-story foyer that flows effortlessly into the dinning room, and an elegant office-featuring double glass doors. The open-concept layout creates a perfect flow between the family room, breakfast area, and chef-inspired kitchen. Perfect for both family living and gathering. The kitchen is a standout, equipped with SS modern appliances. Stunning quartz countertops, a large island, and abundant cabinetry. Walk in pantry cannot be missed. The family room is warm and inviting, highlighted by a cozy gas fireplace. For convenience, the mudroom offers easy access from the double-car garage. The main floor features high ceilings and high doors, enhancing the open and airy feel of the space. Upstairs, the luxurious primary suite offers a private retreat with a spa-like ensuite. While the other bedrooms share a well-appointed bathroom. The laundry room is conveniently located on the main floor for easy access. This home is a carpet-free haven, featuring beautiful hardwood flooring throughout, complemented by ceramic tile in the bathrooms and mudroom. Large size covered deck at the back of the home. Boasting convenience to schools, various amenities, and a picturesque view of Sunningdale golf course. ** This is a linked property.** (id:59646)




