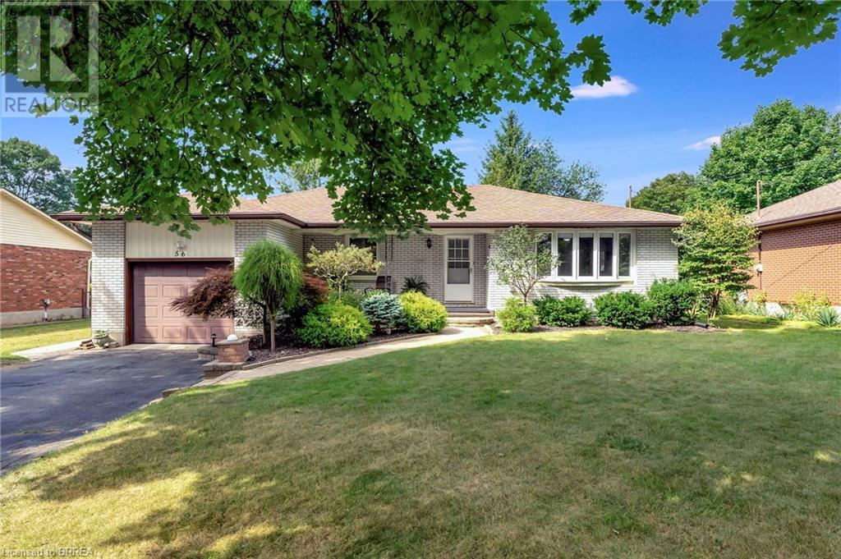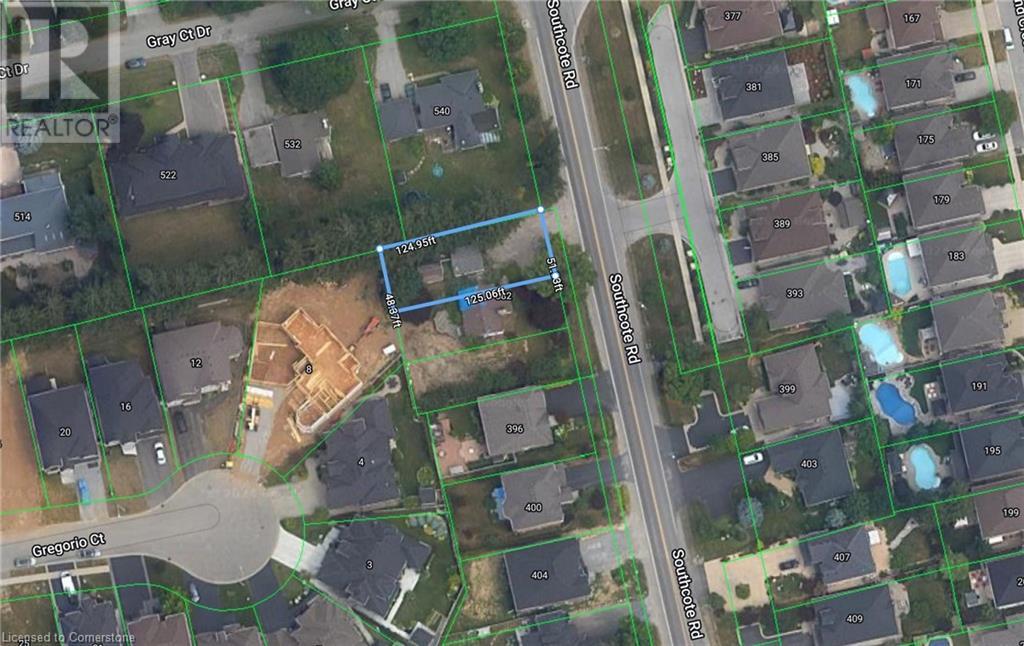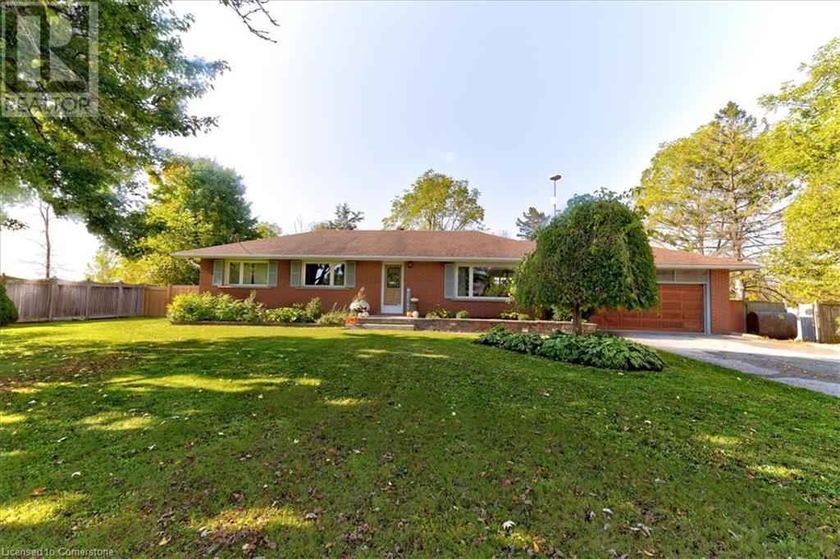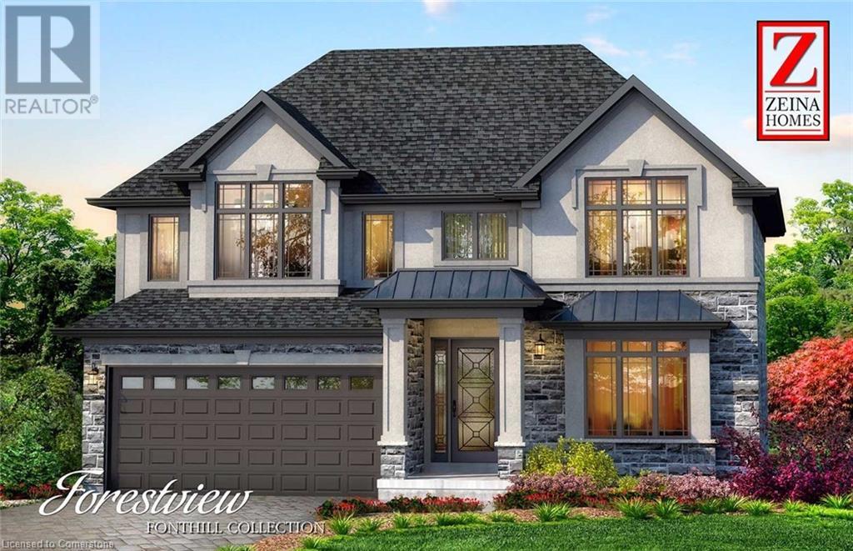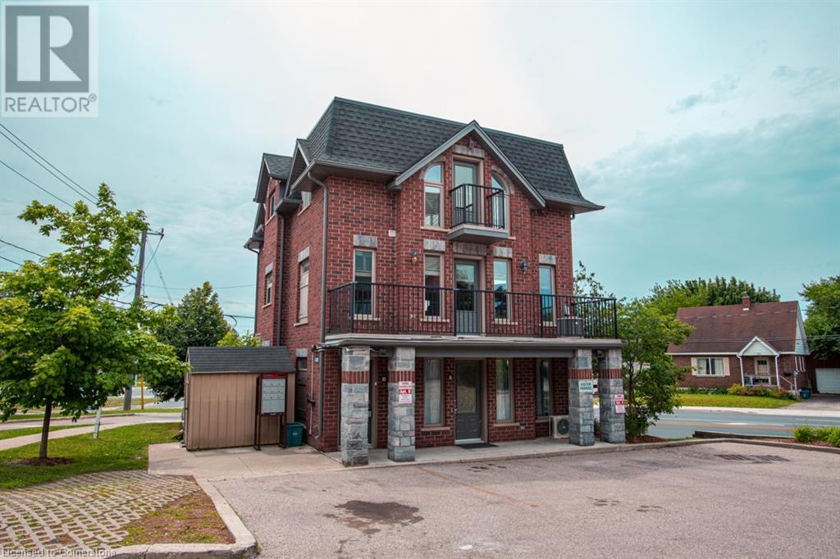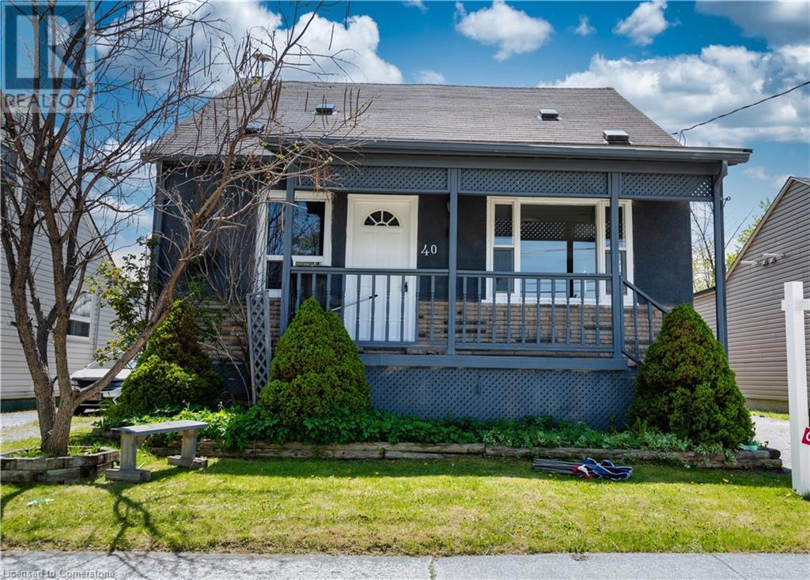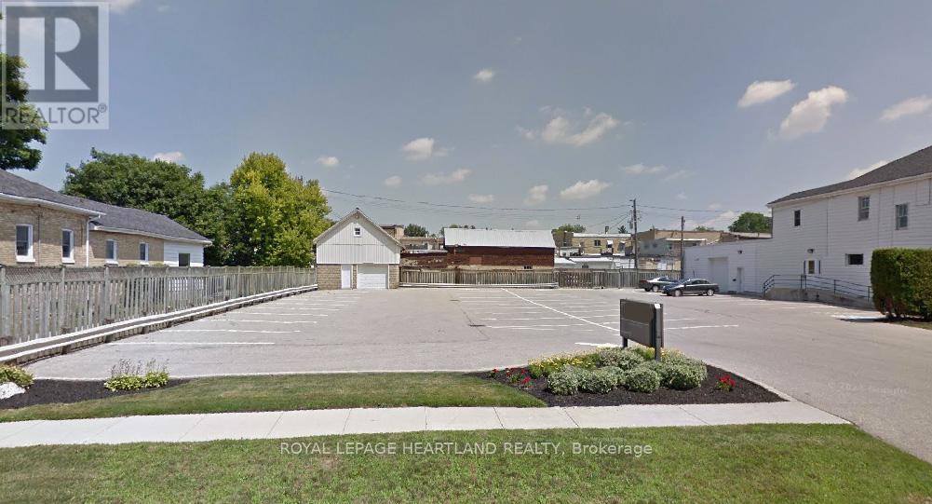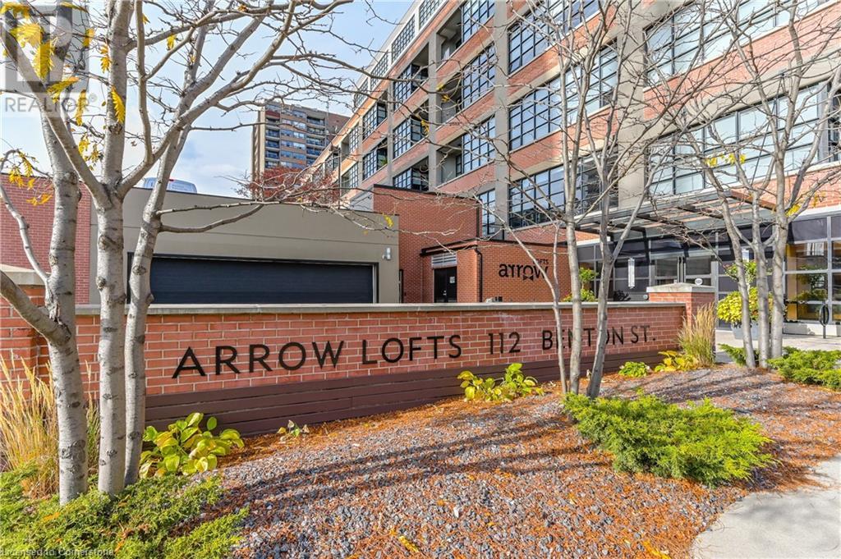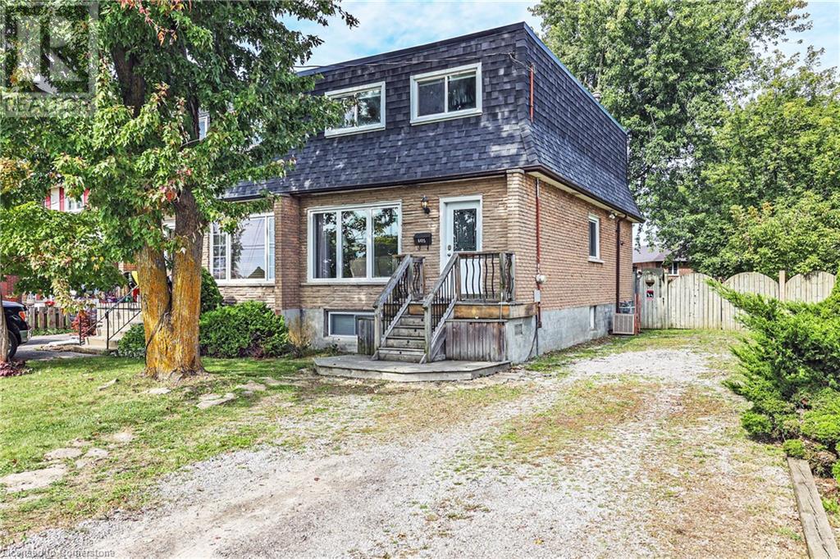223 Fountain Street N
Cambridge, Ontario
Beautiful carpet free recently renovated top to bottom 3 unit (2024) 4+2 bedroom 3 full washroom and 3 kitchen house located on prime location in Cambridge. This fantastic side split offer, metal roof, 2 fully finished basement with separate entrance, kitchens, bedrooms, washrooms and laundry, spacious lot size, nearby all amenities, minutes to Hwy 401, Costco, Conestoga College, schools and shopping, Riverside Park, downtown Preston, minutes biking and walking trails. First unit main level house (renovated 2024) offers the kitchen, living room, 4 bedroom 1 full washroom and laundry. Second unit lower level (renovated 2024) offers kitchen, 1 bedroom, full bathroom and laundry, living area. Third unit side level (renovated 2024) offers kitchen, living, 1 bedroom, full washroom and laundry. All appliances brand new 3 fridges, 3 stoves, 3 washers and dryers. This house has single garage with 8 car parking driveway. The spacious 75x202 foot fully fenced lot offers plenty of room, make pool or if any one wants to build granny house on the back. This is a great opportunity for investors and first time home buyer. (id:59646)
27 Arlington Crescent
Guelph, Ontario
Welcome to 27 Arlington Cres, a stunning 3-bedroom townhouse with a finished basement, nestled on a tranquil street in the desirable south-end of Guelph! As you step inside, you'll be greeted by a spacious eat-in kitchen adorned with elegant dark cabinetry, stainless steel appliances, stunning granite countertops and a pantry cupboard. The kitchen seamlessly flows into the bright living room, where laminate floors and sliding glass doors, flanked by two large windows, fill the space with natural light. Step out onto your generous back patio, enclosed by privacy fences and surrounded by beautiful mature trees. It's the perfect spot for barbecuing with friends or unwinding after a long day. A convenient powder room completes the main level. Upstairs, you'll discover a roomy primary bedroom featuring a brand new 3-piece ensuite. There are 2 additional bedrooms, each with ample closet space and a 4-piece bathroom with granite counters and a shower/tub combo. The second-floor laundry makes household chores a breeze! The finished basement offers even more living space with a vast recreation room and an additional 3-piece bathroom, perfect for entertaining or relaxing. The home has been freshly painted throughout, ready for you to move in. Situated on a quiet crescent in a family-friendly neighbourhood, this home is within walking distance to multiple parks and schools. Enjoy the convenience of nearby amenities, including a variety of restaurants, LCBO, fitness centres, a movie theatre and much more! Don’t miss the opportunity to make this beautiful townhouse your new home! (id:59646)
1483 The Links Drive
Oakville, Ontario
Welcome to 1483 The Links, a stunning home in one of Oakvilles most prestigious and charming neighbourhoods. This residence is designed for luxurious living, featuring elegant details throughout. The captivating front yard boasts lantern-style pendant lights, an interlocking stone driveway, red brick, wood finishes, and a lush garden, waterfall, and two-car garage for impressive curb appeal. Inside the grand foyer, crown moulding, spiral staircase, and white oak hardwood floors set a sophisticated tone. The living and dining rooms offer serene views and custom built-ins, while the gourmet kitchen shines with shaker-style cabinetry, quartz countertops, top-tier appliances, and a large island. The backyard oasis, complete with a pool, hot tub, cabana, and patio, is perfect for entertaining. Upstairs the primary bedroom retreat features a bay window, custom cabinetry, and a spa-like ensuite. Three additional bright bedrooms complete the upper level. The lower level offers a spacious rec room, wet bar, and an extra bedroom. Situated just steps from the prestigious Glen Abbey Golf Course, this home places you in the heart of one of Oakville's most desirable neighbourhoods. Here, you'll enjoy unparalleled access to the finest recreational activities, with lush parks, scenic trails, and world-class golf all within reach. Oakville is known for its exceptional schools, making it a perfect setting for families seeking both elegance and education. For those who crave a blend of suburban peace and vibrant living, the area offers boutique shopping, exquisite dining, and quick access to major highways, ensuring you're never far from the excitement of the city. Don't miss your chance to own this luxury property in one of Oakville's most coveted locations! (id:59646)
279 Light Street
Woodstock, Ontario
Welcome to 279 Light Street: A Stately Home of Elegance and Comfort. Step into timeless elegance at 279 Light Street, where classic charm meets modern luxury. The moment you enter through the front door, you’ll be captivated by the grand center hall layout, inviting you into this distinguished residence. To the left, a formal living room provides the perfect setting for intimate gatherings, while on the right, the stunning formal dining room leads effortlessly into the heart of the home—a spacious, open-concept kitchen and family room. Here, grand windows frame breathtaking views of your private outdoor oasis. Step outside to discover an inviting outdoor fireplace, lush landscaping, and a beautiful in-ground pool, all designed for year-round enjoyment and entertaining. Upstairs, you’ll find four generously sized bedrooms, including a serene master suite complete with a lovely ensuite bathroom. The finished lower level offers endless possibilities with a workout area and a fully equipped theater room, perfect for movie nights and family fun, Just get the popcorn popping. Located in a desirable neighborhood, this exceptional home is designed for those who appreciate fine living and effortless indoor-outdoor flow. Don’t miss the opportunity to make this dream home yours! Upgrades - new pool liner June 2024, shingles replaced in 2017, water softener 2015, basement renovated 2019, awnings replaced 2024, Family Room fireplace 2017, pool equipment updated 2012, kitchen new in 2006, ensuite new in 2008, new fridge & dishwasher in 2022, Outdoor patio and fireplace upgraded 2018 (id:59646)
1325 Riverbend Road
London, Ontario
Every vibrant community needs hassle-free ways to pick up everyday grocery items. Aisle 24 turns standard retail spaces as well as, underutilized areas of residential complexes, into high-value amenities. Our mission: Save shoppers time so they can focus on what's important.You'll be surprised how we can maximize even minimal square footage. Call today to learn more about this great business. (id:59646)
56 Lee Avenue
Simcoe, Ontario
Welcome home to 56 Lee Ave, Simcoe. Close to schools, walking trails and parks this is your perfect family home on an oversized 0.29 acre lot measuring 75x 169ft. Generously sized brick bungalow at 1322sq ft on each level, with 3+1 beds and 1.5 baths List of upgrades since 2022 are as follows, rooms painted, new fence and gate, new bath tub and tile in main level bath, pot lights throughout house, kitchen opened up, new kitchen sink and tap, basement upgraded. Nothing left to do but move in and enjoy! (id:59646)
2025 Maria Street Unit# 1508
Burlington, Ontario
Luxurious living at the boutique Berkley Condominium where turnkey elegance meets a vibrant urban lifestyle! This meticulously curated 2-bed, 2-bath “Monterey” model is a prime corner unit, offering breathtaking northwestern views and abundant natural light through stunning floor-to-ceiling glass windows. Enjoy exceptional amenities, including 24-hour concierge service, stylish guest suites, and a fully equipped gym. The party and billiards room provide a perfect backdrop for gatherings, while the rooftop terrace with BBQs is ideal for entertaining. Step into your inviting foyer, featuring 9-foot ceilings and neutral decor that creates a warm ambiance. The stunning Barzotti kitchen is a chef’s dream, boasting an 8.5-foot extended island with a bfast/bar, sleek quartz, GE Signature Series SS appliances, and mood-enhancing under-mount lighting. The spacious living/dining area showcases engineered wide plank hardwoods and upgraded lighting, with motorized blinds for added privacy and style. The primary bedroom offers tranquil west-facing views, a generous walk-in closet, and a luxurious ensuite bathroom. The second bedroom accommodates a queen bed and features its own walk-in closet with custom storage. Enjoy summer evenings on your expansive wrap-around terrace, perfect for al fresco dining. This hotel-inspired condo with side-by-side 2-CAR parking on P1, is conveniently located outside the elevators. Embrace the lakeside lifestyle and experience unparalleled luxury! (id:59646)
20 Lambert Place
Kitchener, Ontario
Welcome home to 20 Lambert Place! Discover this beautifully maintained legal duplex, freshly painted and ready for your vision! This property features spacious 3-bedroom unit on the upper level and 2 bedrooms on lower level, making it perfect for investors or extended families. Key Features: Two Separate 3-Bedroom and 2 bedroom Units: Ideal for rental income or multi-generational living. Modern Appliances: Both units are equipped with new appliances, ensuring a hassle-free move-in. Ample Space for ADU: Plenty of room to build an Additional Dwelling Unit for additional income or personal use. Prime Location: Close to all amenities, including shopping, schools, airport, and parks. Don’t miss this fantastic opportunity to invest in a property with great potential! (id:59646)
20 Lambert Place
Kitchener, Ontario
Welcome home to 20 Lambert Place! Discover this beautifully maintained legal duplex, freshly painted and ready for your vision! This property features spacious 3-bedroom unit on the upper level and 2 bedrooms on lower level, making it perfect for investors or extended families. Key Features: Two Separate 3-Bedroom and 2 bedroom Units: Ideal for rental income or multi-generational living. Modern Appliances: Both units are equipped with new appliances, ensuring a hassle-free move-in. Ample Space for ADU: Plenty of room to build an Additional Dwelling Unit for additional income or personal use. Prime Location: Close to all amenities, including shopping, schools, airport, and parks. Don’t miss this fantastic opportunity to invest in a property with great potential! (id:59646)
1268 Highway 6
Flamborough, Ontario
Amazing opportunity to own over 8 acres of land conveniently located between Hwy 5 and Hwy 401. The2 storey 3 bed, 2 full bath farm house features an open concept main level and spacious second level bedrooms. The property features a 40 x 60 barn, and large gravel yard idea for storing/parking farming equipment. Property is zoned A2,P7 and is ideal for many Agricultural uses and secondary agricultural uses such as Veterinary service, Farm product supply dealer, Agriculture storage facility and more. Buyer and buyers agent to do their own due diligence regarding zoning and permitted uses. (id:59646)
263 Riverbank Drive
Cambridge, Ontario
Welcome to 263 Riverbank Drive, Cambridge, where city elegance meets country comfort in this 2 storey home that was completely rebuilt in 2019. Nestled on a 2/3 acre tree-lined lot on a quiet, family-friendly street, this exquisite residence offers over 3,300 sq ft of luxurious living space. As you step inside, you'll immediately appreciate the open-concept floor plan, perfect for modern living and entertaining. The gourmet kitchen is a chefs' dream, featuring expansive granite counter space, a 10-foot eat-in center island, premium stainless steel appliances, and a lovely dining room complete with a built-in hutch, mini fridge, and extra storage. The main level boasts pristine plank hardwood floors, enhancing the elegance of each room. Upstairs, the second-floor great room is a true highlight with its vaulted ceiling, large windows that bathe the space in natural light, and relaxing scenic views, making it the ideal spot for movie and game nights. The primary bedroom is a luxurious retreat, featuring a walk-in closet and a lavish 5-piece ensuite with a separate large shower, soaker tub, and heated flooring. Additionally, the second floor offers a convenient laundry room with a window, shelves, sink, and storage, along with two more spacious bedrooms. Outside, the landscaped,park-like backyard is a lush oasis, large enough for soccer practice and perfect for family gatherings. The professionally designed and constructed pergola provides a charming spot for outdoor dining and relaxation. The property also includes a versatile outdoor workshop (approx. 19x34 feet) with a vaulted ceiling, independent electrical power, and rough-in for a heater, ideal for hobbies or additional storage. This home has been meticulously maintained by non-smoking owners with no pets, ensuring a pristine living environment. Located just minutes from major highways 8 and 401, top-rated schools, downtown shops and restaurants, and numerous parks and recreational facilities. (id:59646)
6505 Heathwoods Avenue
London, Ontario
Welcome to your dream home at 6505 Heathwoods Avenue, London, ON! This stunning property is to be completed in May 2025 and offers the perfect blend of comfort, convenience, and style. With 4 spacious bedrooms and 4 modern bathrooms, this home is ideal for families seeking ample space and privacy. The side entrance provides added convenience and flexibility, making it perfect for guests or a secondary unit. Located right off the 401, commuting is a breeze, allowing you to enjoy more time at home and less time on the road. The neighborhood is family-friendly, with three top-rated schools nearby, including Lambeth Public School, Gurdwara Gur Shabad Parkash Gurmat Academy, and École élémentaire La Pommeraie, ensuring quality education options for your children. Nature enthusiasts will appreciate the proximity to beautiful parks such as Talbot Village Wetlands Trail, Clayton Walk Park, and Vanderlinder Parkette, offering plenty of opportunities for outdoor activities and relaxation. The home itself boasts a modern design with high-quality finishes throughout, ensuring a comfortable and stylish living environment. The open-concept layout is perfect for entertaining, with a spacious kitchen that flows seamlessly into the living and dining areas. Large windows fill the home with natural light, creating a warm and inviting atmosphere. The backyard offers a private oasis, perfect for summer barbecues or simply unwinding after a long day. Don't miss the opportunity to make this exceptional property your new home. With its prime location, excellent amenities, and beautiful design, this home is sure to impress. Schedule a viewing today and experience all that this wonderful property has to offer! (id:59646)
170 Rockhaven Lane Unit# 320
Waterdown, Ontario
Welcome to this stylish condo in beautiful Waterdown! This stunning loft-style condo is a rare find, offering 1,025 sq ft of bright and airy living space, just minutes from the heart of Waterdown Village. With **2 bedrooms + den, 2 baths, and 2 underground parking spots,** this home combines convenience and style. Key features include cathedral ceilings, an open-concept design, and a spacious kitchen, perfect for entertaining, complete with an extended breakfast bar and high-end finishes. The living room is warm and inviting, featuring built-in shelving and access to a private balcony. An additional den provides the perfect space for a home office or reading nook. Upstairs, the loft area is bright and spacious, providing a tranquil primary bedroom with a 3-piece ensuite bath. Nestled in the family-friendly Waterdown community, this home offers a peaceful small-town feel with all the modern amenities just steps away. Close to schools, parks, and close to both Hamilton and Burlington, this condo checks all the boxes for stylish, comfortable living! (id:59646)
38 Harbour Street Unit# Ph412
Port Dover, Ontario
The lakeside lifestyle awaits you. This 1248sqft 2+1 bedroom upscale condo in Dover Wharf featuring open concepting living with floor to ceiling windows overlooking the charming town of Port Dover. Steps to the Beach, lighthouse theatre, boutiques and a plethora of Cafés including Funky and Fine dining all within walking distance. Walk the sandy beach at sunset and then warm up by the fireplace on your expansive patio overlooking Port Dover's magnificent beach and cityscape!!! AN ABSOLUTE MUST SEE! (id:59646)
382 Southcote Road
Hamilton, Ontario
Attention Investors, Small Builders! Rare Find! .50 by 124' Lot In Ancaster. Service Is At The Property, And Ready To Build. Close To Golf Links Amenities, Shopping, Grocery And Costco. (id:59646)
804 Shadeland Avenue
Burlington, Ontario
This farmhouse, Situated On A Double 107 By 206 Lot, is a dream retreat within the city! ( Double Lot Registered On Geowarehouse As Lot 75 & Lot 76) With its spacious lot backing onto a ravine, it offers a serene escape from urban life surrounded by nature's beauty. And with 3 bedrooms and 2 bathrooms, it provides comfortable living accommodations. The main floor, with its lovely kitchen, dining area, and living room, seems like a cozy hub for daily life. The sitting area offers incredible views of the surrounding landscape, creating a peaceful atmosphere. The location is ideal with proximity to Lake Ontario, parks, a marina, and a golf club, offering plenty of opportunities for outdoor recreation. And with easy access to major highways and downtown, it strikes a balance between convenience and tranquility. This home is a perfect blend of countryside charm and urban convenience, offering a lifestyle that's both refreshing and convenient. (id:59646)
145 Arthur Street N
Guelph, Ontario
145 Arthur St N is captivating 6-bdrm red brick century home W/renovated, vacant, legal 3-bdrm accessory apt in vibrant heart of downtown Guelph! 5-min stroll from amenities: restaurants, bakeries, boutiques & nightlife, this property is perfectly positioned for urban living. Across from picturesque Speed River allowing you to enjoy walks along riverside trails. Commuters will appreciate less than 10-min walk to GO Station. This residence offers a rare opportunity to own a beautiful 3-bdrm home at a cost less than renting a 2-bdrm apt in the area. By living in the main home & renting out the apt you can offset more than half your mortgage payments while benefiting from the appreciation of a more expensive home. Great opportunity for investors! This location will only become more desirable as its located between the downtown core where the city of Guelph is spending hundreds of millions of dollars on new development & future innovation district which is said to be Guelphs 2nd downtown. Conestoga College is bringing 5000 new students to downtown core dramatically boosting rental rates in the location. Front porch sets the tone for relaxation ideal for morning coffee accompanied by sounds of the river. Renovated kitchen W/white cabinetry, quartz countertops & in kitchen laundry. Home has 3 bdrms W/large windows & renovated main bathroom W/modern dbl-sink vanity & tub/shower. One bdrm is utilized as dining room while the 3rd floor hosts living room W/skylight. Accessory apt accessible through private back porch includes eat-in kitchen W/counter & cabinet space, living room W/solid pine flooring & main floor bdrm. Lower level has 2 bdrms & renovated 5pc bath W/sleek vanity, dbl sinks & quartz counters along W/sep laundry. Apt has been freshly painted & is vacant offering turnkey opportunity for you or tenant to move in & enjoy immediately! 3 adjacent parking spots for easy access & minimal rearrangement. Updates: upgraded 200 amp wiring, roof around 2015 &windows 2017 (id:59646)
747 Challinor Terrace
Milton, Ontario
Discover This Charming 2-bedroom Townhome Located In A Vibrant, Family-friendly Community Thats Ideal For Active Individuals. Enjoy Being Just A Short Walk From Schools And Optimist Park, Which Offers A Playground, Splash Pad, Basketball, And Tennis Courts. Additionally, You're Only Minutes Away From The Beautiful Kelso And Rattlesnake Conservation Areas, Milton Velodrome, Sherwood Community Centre, Milton Sports Centre, Milton Hospital, Bike Trails, Public Transit, Grocery Stores, And Easy Access To Highways 401 And 407.The Home Itself Features A Cozy, Welcoming Covered Porch, Perfect For Setting Up A Bistro Table. The Garage Provides Direct Access To The Interior, Leading To A Spacious Foyer And A Convenient Laundry Room With Ample Storage On The Ground Floor. On The Second Level, You'll Find An Inviting Living And Dining Area Filled With Natural Light, A Kitchen That Opens To A Private Balcony, And A Powder Room. The Top Level Hosts Two Generously Sized Bedrooms And A 4-piece Bathroom, Making It An Ideal Space For Relaxation. Available November 1st 2024. (id:59646)
262 Robert Street Unit# 2
Hamilton, Ontario
Welcome to 262 Robert Street! Nestled in the heart of Downtown Hamilton, this recently updated and spacious 1-bedroom apartment strikes the perfect balance between modern comfort and retro charm. Just one block away from the General Hospital and within easy reach of the Go Station, King William, and the vibrant James Street North, you're right at the center of it all! This stunning apartment features two separate entrances, stainless steel appliances, quartz countertops, exposed brick, pot-lights, in-suite AC, and more luxurious finishes. Plus, water and heat are included. A must-see gem! No smoking. Pet friendly with restrictions. (id:59646)
36 Zorra Street Unit# 1808
Toronto, Ontario
Are you looking for luxurious living in a modern building? Morning coffees from your expansive balcony with breathtaking lake views? Look no further! This newly built condo is sure to impress with it's open and functional layout featuring 3 bedrooms, 2 full bathrooms with plenty of upgrades. Freshly painted, 9' smooth ceilings, modern kitchen with quartz countertops, stainless steel appliances, floor to ceiling windows, 1 Vehicle Parking and 1 Locker included. Walking distance to transit, and conveniently located near shopping (Sobey's, IKEA & Costco), restaurants, schools, parks, Hwy & more! Beautifully designed with over 9,500 Sqft Of amenity space including a Gym, Party Room, Concierge, Outdoor Pool, Guest Suites, Direct Shuttle Bus To Kipling Subway Station, Kids Room, Pet Wash, Rec Room, Co-Working Space & much more. Luxury amenities Include a Rooftop Pool with Cabanas, Fire Pits, and BBQ Area; A lobby with 24 Hr concierge, Sauna, Pet Wash Station, Co-Working Space, and an Exclusive Shuttle To Kipling Station for Residents! (id:59646)
11720 Guelph Line
Milton, Ontario
A bungalow with a great location, you can’t ask for more. Located beside Turtle Creek Golf and farmers’ fields on the other 2 sides …. you have NO Neighbours. This sprawling bungalow is set back from the road has a ton of potential. The main floor offers loads of living space and unlimited possibilities. The basement is the full footprint of the main floor, with additional bedrooms, full bath and a potential in-law set up. Outside your furry friends and children can play and explore in the fully fenced yard, while the adults BBQ and enjoy the new deck. Don’t miss this amazing opportunity in the Campbellville area close to trails, golf and easy highway access for commuting. (id:59646)
27 Andrew Lane
Thorold, Ontario
Welcome to this stunning bungalow townhome located in the highly sought-after Merritt Meadows subdivision. From the moment you step inside, you'll be captivated by the open view that extends to the lush, fenced backyard. This home offers the perfect balance of comfort and style. At the front of the home, you'll find a cozy second bedroom and main floor laundry for added convenience. The open concept kitchen, dining, and living room features a gas fireplace, a center island with a breakfast bar, and plenty of space for entertaining. The primary bedroom boasts serene views of the backyard, a spacious walk-in closet, and a private 3-piece ensuite. Enjoy your morning coffee in the private Aztec Sunroom with custom blinds, creating the perfect space to relax. The fully finished lower level offers a large rec room/games room, an additional bedroom, and a 3-piece bathroom, perfect for guests or additional living space. This home also features an interlocking 2-car driveway and an attached 1-car garage for all your parking needs. Situated close to the 406 and all local amenities, this property combines modern living with the convenience of a prime location. Don’t miss the opportunity to make this beautiful townhome yours! (id:59646)
48 Miller Drive
Ancaster, Ontario
TO BE BUILT- Zeina Homes modified Forestview model. This custom home features spacious 4 Bedrooms + 4 Bathrooms. Double door entrance leads to an open layout main floor with modern décor and abundant natural light. Custom kitchen boasts center island and vast amount of modern cabinetry. Sliding doors from kitchen leads to the backyard. Basement has separate entrance. Oak staircase, oversized windows, granite/quartz counters, undermount sinks, hardwood floors, porcelain tile, brick to roof exterior, 2 car garage and much more! Mature Ancaster neighborhood resides close to all amenities, parks, schools, shopping, bus routes, access to highway 403, restaurants, Costco, Ancaster fairgrounds, Ancaster business park & more. Please visit the Zeina Homes model home at 37 Roselawn Avenue (Ancaster) for more info. (id:59646)
240 Decewsville Road
Decewsville, Ontario
Stunning country oasis minutes from town...numerous updates over the last 8 years has turned this country farmhouse into a country paradise with spacious patio and pergola area with inground pool and hot tub. Inside most everything has been updated from the bathrooms to the kitchen, appliances, beautiful 2-sided gas fireplace in living room and dining room, upstairs are 3 generous sized bedrooms, 5 piece bath and additional sitting/tv/gaming area. Main floor has living room, dining room, country kitchen and overflow bedroom/ Office. Plenty of storage room in the basement and huge 24 ft x 39 ft detached garage. (id:59646)
15 Brooking Court
Ancaster, Ontario
Welcome to this Spacious Meticulously Maintained FREEHOLD Townhome in Prestigious Ancaster Neighborhood on a Quiet Family Friendly Street. This 3 Bed 2.5 Bath END UNIT is Connected to Another Unit through A Garage Concrete Wall only! It Has Huge Backyard and all Major Expensive Upgrades Done Recently: Furnace (2020), A/C (2020), Roof (2020), plus New Stove (2024) and Range Hood (2021). It Features 1575 sqft of Living Space Plus Full Unfinished Basement Ready for Your Personal Touches! Main Level Includes Open-concept Living /Dining with 9' Ceilings, Kitchen with Eat-in Area, 2 pc Bathroom, Beautiful Bay Window, Inside Entry from the Garage and Walkout to the Huge Fenced Backyard with Nice Low Maintenance Aggregate Patio and Gas Line Hook up for BBQ! The Upper Level Offers Large Master Suite with Hardwood Floor, Walk-In Closet & 3-PieceEnsuite, 2 Generous Sized Bedrooms, Linen Closet, Loft Area with Bay Window Perfect for the Reading Nook or Office, and Convenient Upper-Level Laundry Suite. House has a High-End Security System with 4K Outdoor Security Cameras and NVR with PCs, Tablets or Smart phones (Android or Apple) Integration. Great Location! Close to Hwys, Minutes Walk to Walmart and other Major Shopping Stores, Parks, Trails, Great Schools, Restaurants, Public Transport, Golf Courses and other Amenities! This is a Very Well-Maintained Home and Shows Great! No Condo or Road Maintenance Fees! Just Move In and Enjoy! (id:59646)
3083 Streamwood Passage
Oakville, Ontario
Welcome to spectacular 3083 Streamwood Passage! This executive home boasts a stunning open concept main floor with gorgeous hardwood floors and California shutters that is perfect for families and entertaining. With a large eat-in kitchen, 2 living rooms and a private dining room there is an abundance of warm and welcoming space. Upstairs you will find a perfect master retreat with a huge bedroom, large ensuite and walk-in closet. There are 2 other bedrooms with a shared ensuite and another large bedroom with it's own ensuite, providing you with 4 bedrooms on the second floor, 3 full bathrooms and laundry. The basement is another great feature with it's own private entrance, kitchen, living area, bedroom, bathroom and laundry. This self contained apartment can be enjoyed with the rest of the house or used as an in-law suite - the possibilities are endless! With a fully maintenance free, fenced in yard, this house truly is perfection! Close to all amenities, schools, highways, parks and so much more! (id:59646)
227 Macnab Street S Unit# 14
Hamilton, Ontario
Welcome to Merksworth Apartments, a charming top-floor, 2-bedroom, 1-bathroom co-op apartment in Hamiltons historic Durand neighbourhood. Built in 1953, this 864 sq. ft. unit combines classic character with modern updates. The spacious living room, with elegant sconce lighting and oversized windows, fills the space with natural light, showcasing the engineered laminate floors throughout.The updated eat-in kitchen boasts modern cabinetry, quartz countertops, stainless steel appliances, and a stylish backsplash. A newer faucet, sink, and convenient pantry add both function and flair.A sleek barn door leads to the bedroom wing, featuring a spacious primary bedroom with a window air conditioning unit, and a second well-sized bedroom perfect for guests or a home office. The four-piece bathroom includes a shower/tub combination for added comfort.This unit offers multiple storage closets, exclusive use of a storage locker (#14), and access to on-site coin-operated laundry facilities. The $500/month co-op fee covers exterior maintenance, building insurance, heat, water, and taxes, making life hassle-free. This co-op community is entirely owner-occupied, fostering a close-knit environment with no rentals permitted.Ideally located, you're just a short walk from shops, restaurants, parks, trails, public transit, and St. Josephs Hospital. With easy access to McMaster University, Mohawk College, major transportation routes, and the Hamilton GO Transit station (with direct access to Toronto), convenience is at your doorstep.Merksworth Apartments offers a rare opportunity to live in a quiet, owner-occupied community in one of Hamiltons most sought-after neighbourhoods. Please note, mortgage financing is not available for this co-op, and prospective residents must be approved by the board of directors. (id:59646)
100 St George Street
London, Ontario
Downtown light industrial or office conversion opportunity. Approx 12,000 sq feet available over 2 floors of this vintage brick, post and beam building. High main floor ceilings with exposed timber posts and beams, small loading dock entrance w/arched doors lead to a partially refurbished area at the east end of the building and washroom. The lower level has a drive down bay entrance, separate steps at the west end and consists of a large shop, office space and washroom. Competitive lease rate of $6.00 + HST per sq. foot net for main level and $5.00 per sq. foot net for basement level. Approx $2.00 + HST per sq. foot additional rent. Existing use is Service Trades, current zoning is Office Residential which allows for professional and service offices. Fabulous downtown location just steps to many apartment buildings and Richmond Row. Parking is limited at this time but more will be available in April 2025.**$6.00 lease rate is for the whole 12,000 sq ft** Contact listing agent for more information. **** EXTRAS **** Please contact Listing agent for more information regarding parking details. See documents tab for sketch of main floor plan. (id:59646)
460 Klein Circle Unit# Lot 23
Ancaster, Ontario
CORNER LOT (50'10) WITH NEW CUSTOM HOME TO BE BUILT, READY SPRING OF 2024. THE ARIZONA DESIGN IS A SHOWCASE OF CUSTOM FEATURES AND LUXURY UPGRADES (VALUED AT OVER $200K) OPTIONAL MAIN FLOOR BEDROOM WITH FULL ENSUITE (PERFECT FOR AN INLAW SET UP) 10 FT MAIN CEILING, COURMET KITCHEN, ISLAND AND BUILT-IN CABINETS ALL STILL TO BE SELECTED BY THE BUYER. ENTIRE HOME WAS ENGINEERED HARDWOOD FLOORS. ELECTRICAL AND TRIM UPGRADES THROUGHOUT. SEPARATE SIDE ENTRANCE TO BASEMENT. MODEL HOME AVAILABLE TO VIEW BY ARRANGEMENT WITH LISTING AGENT. (id:59646)
862 Creekside Drive
Waterloo, Ontario
Don't miss your dream home in most desirable neighborhood ! Located on a quiet street in a family friendly community, this home offers everything you have been looking for inside and out. Perfectly located close to all amenities including; beautiful trails, top rated schools, shopping center, the University of Waterloo & more! 9 feet ceiling on main floor with open to above foyer and family room, hardwood floors throughout main & second floor and staircase. Formal dining room and living room for your growing family,16 feet high ceiling in family room and your bonus office with real wood cabinets for you to work quietly at home, big kitchen with lots of wood cabinets and an island, dinette leads to a big deck and private backyard , enjoying the fantastic view and relax after a long day. Master bedroom has a walk-in closet 5 piece ensuite ,Upstairs you will also find 3 additional spacious bedrooms and a 4 pc bathroom with a separate door to the shower. Walk out basement is completely finished with a large rec-room, Bedroom with cheater ensuite( cruelty used as Gym, easily to be converted to a bedroom), and plenty of storage space. lots of other features to mention: built in speaker system, AC 2023, furnace 2020, roof 2018, custom cabinets in office and basement,8 feet wood doors,Hunter Douglas custom made curtains, custom made real wood baseboard,and more. Book your private viewing today! (id:59646)
51 Times Avenue Unit# Ph09
Markham, Ontario
Welcome to Liberty Tower II, where luxury meets convenience in this sought-after penthouse! Airy 9’ ceilings and laminate flooring sets the stage for a stylish living experience. The galley-style kitchen, complete with a breakfast bar, is open to the bright and spacious living/dining room, making it ideal for entertaining. This unit includes two bedrooms, a four-piece bathroom, and a private balcony offering unobstructed views of the neighbourhood. Convenience is key, with in-suite laundry, secure underground parking, and a practical storage locker. The monthly condo fee of $789.34 covers water, heat, hydro, Rogers VIP cable package, central air, building insurance, common elements, and parking, ensuring a hassle-free lifestyle. The building itself features a concierge service, fully-equipped exercise room, party/meeting room, sauna, bike storage, and ample visitor parking. Outside, immerse yourself in the vibrant community, surrounded by parks, playgrounds, an off-leash dog park, and picturesque walking trails. Nearby entertainment and dining options abound, with Cineplex, Jubilee Square, Doncrest Market Place, Times Square Richmond Hill, and Commerce Gate shopping malls all close by. Commuting is stress-free, thanks to easy access to major highways and the GO Train, and convenient transit options right at your doorstep. (id:59646)
6498 Talbot Trail
Chatham-Kent (Raleigh), Ontario
Prepare to be blown away! This executive 4 Bedroom, 3 bathroom raised ranch is situated on 1.49 acres of scenic Lake Erie. With a treed setting along southwestern Ontarios majestic bird and butterfly migration route, youll feel like youre in a provincial park sitting in your own backyard. As soon as you step inside youll find an extensively reimagined masterpiece. Not an inch has been left untouched by the whole home luxury renovation completed in 2020. The Kitchen has been designed meticulously with a Sub Zero fridge, Wolf induction cooktop, convection/steam oven, hood fan and commercial grade sink and faucet. Your inner Gordon Ramsay will emerge in this kitchen. Family and guests will effortlessly find comfortable spaces to relax and unwind, with a custom 9x9 foot kitchen island that seats 10+, and includes ample storage and an integrated Asko dishwasher; a Great room, replete with a 6 foot, three-sided Regency gas fireplace, and access to your peaceful 3-season screened-in outdoor living space to take in the exquisite views, sunrises, birds, breezes and butterflies, all while keeping any insects at bay. On the lower level you will find multigenerational living at its finest. An entirely separate, yet integrated unit with private entrance, 2 bedrooms and walkout terrace. In the lower kitchen youll find the same attention to detail as the kitchen above, including commercial grade double sink and faucet, GE range, refrigerator, and microwave, and Asko dishwasher. The bathroom, kitchen, and family room are complete with radiant in-floor heating and a cozy electric fireplace. Both bedrooms give you more than enough space to feel at home with plenty of storage, and the bathroom has been renovated with a walk-in shower, and double sink vanity. A brand new asphalt driveway has parking for up to 10 vehicles, and brings you to your heated 2.5 car garage with plenty of overhead storage for kayaks/canoes or any other adventure. This property truly inspires! (id:59646)
489 East Avenue Unit# B
Kitchener, Ontario
Welcome to 489-B East Ave in Kitchener, where you will find an exceptional 3-bedroom, 2-bath unit featuring a unique layout and high-quality materials. This property is distinguished by its superior finishes, and convenient location, setting a new standard for modern living. As you enter, you will encounter a home that seamlessly blends style and functionality. The living room boasts contemporary laminate flooring and modern, high-quality finishes. The kitchen is equipped with sleek stainless steel appliances, creating a clean, contemporary ambiance, complemented by an elegant backsplash. The main bedroom offers a peaceful retreat with generous closet space and easy access to a well-appointed bathroom. The 2nd and 3rd bedroom provides flexibility for family or guests. Both bathrooms feature modern fixtures and finishes, reflecting the home’s overall theme of quality and style. The design is not only visually appealing but also practical, featuring thoughtful details that enhance daily living. The area offers convenient access to local amenities, including shops, restaurants, parks, and schools, making it an ideal residence for young professionals, growing families, or those seeking to downsize without compromising on quality. This home effortlessly combines comfort, style, and convenience to cater to a variety of lifestyle needs. New Flooring installed on the main floor. (id:59646)
63 Commissioners Street Street
Embro, Ontario
DON'T MISS AN OPPORTUNITY TO VIEW THIS 3 BEDROOM, 2 BATH ALL BRICK BUNGALOW WITH ATTACHED GARAGE AND PARKING FOR 5 ON A QUIET CORNER LOT IN THE COMMUNITY OF EMBRO! THIS HOME IS LOCATED WTIHIN AN EASY DRIVE OF BOTH WOODSTOCK, INGERSOLL AND IS WITHIN 15 MIN TO THE 401. IF YOU ARE LOOKING FOR QUIET LIVING IN A FRIENDLY NEIGHBOURHOOD, THEN THIS IS THE PLACE!! IT FEATURES HARDWOOD FLOORS THROUGHOUT THE BEDROOMS AND OPEN CONCEPT LIVING AND DINING AREAS. THE KITCHEN HAS BEEN UPDATED AND INCLUDES A LARGE ISLAND PERFECT FOR ENTERTAINING AND OVERLOOKS BOTH LIVING AND DINING. THE WINDOWS, DOORS, ROOF AND MECHANICALS WERE COMPLETED IN THE LAST 12 YEARS APPROXIMATELY. THERE ARE OWNED SOLAR PANELS ON THE ROOF WITH A MICROFIT CONTRACT IN PLACE FOR THE NEXT 8 YEARS THAT GENERATES GOOD INCOME ON A MONTHLY BASIS TO HELP OFF SET YOUR MONTHLY EXPENSES. THE BASEMENT IS HUGE AND IS PARTIALLY FINISHED WITH THE ADDITION OF A REC ROOM AND BONUS ROOM (COULD BE A BEDROOM, HOME OFFICE OR HOBBY ROOM). THERE IS STILL PLENTY OF SPACE TO ADD ANOTHER BEDROOM AND/OR FULL BATHROOM IF NEEDED. THERE IS A PATIO AT THE REAR CORNER AS WELL AS A FRONT PORCH/DECK AND REAR PORCH. THE SINGLE ATTACHED GARAGE IS DEEP AND IS HEATED AND THERE IS INSIDE ACCESS TO THE HOME. THIS HOME HAS BEEN LOVINGLY MAINTAINED, TASTEFULLY DECORATED AND SHOWS WELL!! CALL YOUR REALTOR TO MAKE AN APPOINTMENT TO VIEW TODAY! (id:59646)
7543 Splendour Drive
Niagara Falls, Ontario
Nestled in the heart of south Niagara Falls, this stunning PINEWOOD built home epitomizes the charm and elegance of this breathtaking region. Situated on a beautiful fully fenced corner lot , this never lived in residence combines modern sophistication with a luxury-inspired exterior, offering both curb appeal and lasting quality. Inside, you'll discover a wealth of upgrades that enhance everyday living as well protected by a Tarion warranty. The main floor features exquisite hardwood flooring, a stylish oak staircase, and built-in storage in both the dining and living areas. The massive sliding door seamlessly connects the indoor space to the expansive backyard, perfect for entertaining or relaxing. Upstairs, the home continues to impress with three generously sized bedrooms. The large 4-piece washroom includes separate sinks, ensuring comfort and convenience for the entire family. The primary bedroom is a tranquil retreat, complete with a spa-like ensuite featuring a standalone tub and completes the 4 full bedrooms on the upper level. The second level extended front terrace on the second floor is ideal for enjoying your morning coffee, evening tea, or a peaceful escape from the hustle and bustle. This exceptional home harmonizes modern living with the serene beauty of Niagara Falls, making it the perfect place to call home. (id:59646)
40 Bartlett Street Unit# Upper
St. Catharines, Ontario
Beautiful newly renovated 1.5 storey home features one main floor bedroom with a full bathroom, two bedrooms on the 2nd floor with a 3- piece bathroom and a main floor office. The house is located in St. Catharine Facer neighbourhoods. 2Min To Qew/Shopping, 7Min Niagara College, 10Min To BrockU. (id:59646)
360 William Street
South Huron (Exeter), Ontario
Rare opportunity to own a lot on William Street that has C4 (Commercial Zoning). Paved lot with a well maintained and attractive barn at the back end (immediately behind the Commercial storefronts on the West side of Main ST.) Cultured block wall with wood frame/steel clad loft. Cement Floor. Great storage or run your trade or business out of it. The entire parking lot is paved with a new entrance on the North side in 2021. Survey available. Hydro, Water, & Gas are available. (id:59646)
148 Toronto Street
Bracebridge, Ontario
Discover the perfect blend of comfort and convenience in this charming 3+1 bed 2 bath bungalow located in the heart of Bracebridge. Situated on a spacious 58x132 property, this home offers ample room for relaxation and entertainment.close to downtown Bracebridge, you'll have easy access to a variety of amenities including shops, restaurants, and entertainment options. Enjoy the best of small-town living while still being within reach of urban conveniences. Don't miss the opportunity to make this lovely bungalow your new home. Schedule a viewing today and experience the charm of Bracebridge living firsthand. Inspection report also available upon request (id:59646)
7 Gale Crescent Unit# B3
St. Catharines, Ontario
Welcome to your new home at Unit B3-7 Gale Crescent, St. Catharines! This stunning all inclusive condo offers just under 1,200 sq ft of stylish living space, featuring 2 bedrooms plus a versatile den, perfect for a home office or sun room. With 2 full bathrooms, including an the ensuite and a walk-in closet, you'll enjoy both comfort and convenience. The expansive living and dining area is ideal for entertaining, while the walkout to a serene ravine setting provides a peaceful escape right at your doorstep. Located close to the downtown core, you'll have easy access to shopping, bus routes, and Highway 406, ensuring you're never far from anything you need. Building amenities abound with a game room, billiards room, indoor pool, roof deck patio, sauna, exercise room, car wash, and library. Plus, you'll have 1 private underground parking spot and plenty of visitor parking for guests. Don't miss out on this incredible leasing opportunity-schedule a viewing today! (id:59646)
112 Benton Street Unit# 604
Kitchener, Ontario
YOU are going to LOVE this gorgeous, spacious condo in the Historic Arrow Loft! Surprises everywhere ranging from the in suite laundry closet, open concept kitchen and a beautifully appointed full 4 piece ensuite bathroom! And wait until you see the full wall of windows offering you tons of natural sunlight. Let's start with the kitchen. A 9' x 3' granite topped island offers a double stainless steel undermount sink and 4 counter stools included! Over the range microwave ceramic backsplash and a handy pantry closet with wire shelving. Your Primary bedroom retreat gives you a large walk through closet leading to the ensuite appointed with ceramic tile floor, deep soaker tub and glass and ceramic shower with tiles to the ceiling. The second bedroom also has a walk-in closet and a full bath across the hallway. Your living room has a 6 foot sliding door leading to a westerly facing 11' x 5' balcony! All the custom window blinds and all appliances are included. The building itself is gorgeous. The amenities are second to none. They include an inviting theatre room, a full fitness centre, a stunning top-floor party room enhanced by a fantastic roof-top patio! This is the BEST value in the building and YOU should come and have a look! (id:59646)
18 Mcdougall Road
Waterloo, Ontario
Nestled on a picturesque 1.2-acre lot adorned with mature trees and nature, sit this brand new custom-built home combining modern luxury with natural beauty, making it a truly exceptional place to live. Offering over 4,000 sq ft of exquisitely finished living space, along with an additional 1,700 sq ft of partially finished basement space, this residence provides ample space for living and entertaining. Every corner of the home boasts stunning views of the surrounding forest, creating a serene and private atmosphere. The immaculate chef’s kitchen is a culinary dream, featuring a dedicated butler’s kitchen (2 dishwashers, 2 sinks) and large island, perfect for both everyday meals and entertaining guests. Both the dining room and living room look onto the forest area and are separated by an outdoor covered porch. The front entryway features a large office and the side entryway features a spectacular mudroom accompanied by a powder room with laundry. Upstairs, discover a dream-like primary bedroom offering breathtaking views and a spa-like retreat ensuite. This luxurious space features a double vanity, soaker tub, walk-in shower, makeup area, and an expansive walk-in closet. Three additional generously sized bedrooms share two additional full bathrooms and are situated across the hall from a brilliant laundry room. The upstairs great room is a true showstopper, boasting a loft-like setting with skylights, expansive windows, & vaulted ceilings. The partially finished basement area is drywalled and offers great potential for a variety of uses. A separate entrance to the basement exists through the double car garage. Perhaps the most unique feature of this home is the 1.2 acres of land it sits on. It’s not uncommon to spot deer while enjoying a relaxing evening in your backyard. All of this, just steps away Uptown Waterloo, University of Waterloo, Wilfrid Laurier, Waterloo Park, Westmount Golf & Country Club and other Uptown amenities. Truly, a one-of-a-kind luxury home! (id:59646)
Upper - 159 Albert Street
London, Ontario
Perfect for small business! Renovated 1046 sq ft upper unit is close to Richmond Row and zoned for a variety of uses. Private front and back entrances and FIVE onsite parking spots included. Large open space, four offices/rooms, and a private washroom. Uses could include office, studio, medical/dental, business/personal service establishments. Space was formerly a thriving tattoo shop. Rent is gross (Plus HST) and includes utilities & internet. (id:59646)
231 Sunnyside Drive
London, Ontario
Located in the heart of Masonville, one of London's most sought-after neighbourhoods, this spacious family home offers both tranquillity and convenience. Just minutes from a variety of top-tier amenities, shopping, nature trails, excellent schools, Western campus and University Hospital.This home offers a classic family-friendly floor plan that seamlessly blends elegance and practicality. With abundant natural light, this home offers a bright and welcoming atmosphere. The impressive grand foyer and the large formal living and dining rooms are perfect for entertaining. This expansive two-story home also features a beautiful family room complete with a traditional fireplace to get cozy and relax with the family. Walkout from the kitchen to the beautifully landscaped backyard oasis, perfect for entertaining or simply enjoying the peace and quiet. This is a rare chance to own a home of this calibre with a pool in this neighbourhood. Featuring a spacious stamped concrete patio area for ample seating around the pool, the yard is fully fenced making it a safe place for kids and pets to roam.The partially finished basement provides even more living space including an office, a media room, a hobby room and plenty of additional storage. The upper level is an open and bright area where you will also find three generously sized bedrooms, a 4-piece main bathroom and an extra linen closet. The oversized primary suite will impress you with its spacious feel, walk-in closet and a well-appointed 4-piece ensuite.The double-wide interlocking brick driveway connects to a full-sized two-car garage featuring extra parking and storage. The inside entry to the garage includes a full laundry centre with laundry tub and storage and a door to the outside. Don't miss the opportunity to make this stunning and spacious home yours! (id:59646)
6415 Townline Road
Smithville, Ontario
STYLISH, FAMILY HOME … FULLY FINISHED, semi-detached, 3 Bedroom, 2 bathroom, 2-storey home nestled on a mature, treed, 151’ deep lot at 6415 Townline Road in Smithville. Bright and airy main level features big windows, providing plenty of natural light and hardwood floors throughout the living and dining rooms. Kitchen offers abundant cabinetry PLUS pantry, powder room, and WALK OUT through patio door from the kitchen to the deck, overlooking the patio and private, fenced yard. UPPER LEVEL provides three bedrooms w/hardwood floors and 4-pc bath. A spacious family room with EXPOSED beam accents & potlights, laundry, and storage completes the FINISHED LOWER LEVEL. Just minutes to great schools, parks, downtown, health care + quick access to major highways – Hwy 20, QEW. CLICK ON MULTIMEDIA for virtual tour, drone photos, floor plans & more! (id:59646)
8 Sharp Drive
Ancaster, Ontario
Impressive FREEHOLD 3 storey townhome in excellent Ancaster location. With 1370 sq ft of living space, 2 bedrooms +loft/office & den there are many options for the growing family. Built only 5 years ago, this DeSantis home is bright and beautiful throughout. The main level offers a very versatile den area that can be used as office space, tv room or workout area. There is also inside entry to the attached single car garage from this level. The second storey features open concept living with a galley kitchen featuring stainless steel appliances and breakfast bar. Spacious living & dining room with engineered hardwood and opening to a walk out balcony, offering a beautiful west facing view. The 3rd storey features a spacious primary bedroom with walk in closet, a second bedroom, 4 pc bathroom and office/den loft area + bedroom level laundry. Excellent location close to Meadowlands, highway access, schools, parks & all amenities. Road fee of $106.42 includes grass cutting, snow removal & visitor parking. (id:59646)
8 Daisy Street
Midhurst, Ontario
Fantastic Newly Built Home From Sundance Carson Homes. With over 2400 Sqft of living space! This family home boasts large living space on the main floor, with a great room, living room and a formal dining room. Enjoy having family for special gatherings, and plenty of room for everyone. Bright open windows let in plenty of natural light. Side door entry into the laundry/mudroom allows for all those messy items to stay in a tidy spot, tucked away from the rest of the house. Upstairs features 3 well sized bedrooms, 1 with it's own ensuite bathroom and a 4piece Jack&Jill bathroom. The primary bedroom features wonderful bright windows, his and hers walk in closets and a 5 piece ensuite, with modern finishes, glass shower and standalone tub. This is a must see family home, right in the heart of Springwater township where you and your family can enjoy a four seasons lifestyle.5 minutes to Barrie, 10 minutes to major highways, 5 minutes to skiing, golfing, hiking trails. (id:59646)
15 Forfar Street W
Caledonia, Ontario
15 Forfar is a very well built 4 unit multiplex on a scenic street along the grand river in downtown Caledonia. Due to high rental demand, properties like this do not come up often, especially those offering modern construction and single floor living. The property is always fully tenanted, well cared for, and is a proven income producer. One unit will be vacant upon closing, affording a buyer the possibility to owner occupy the largest unit, or to select a tenant of their choice. (id:59646)






