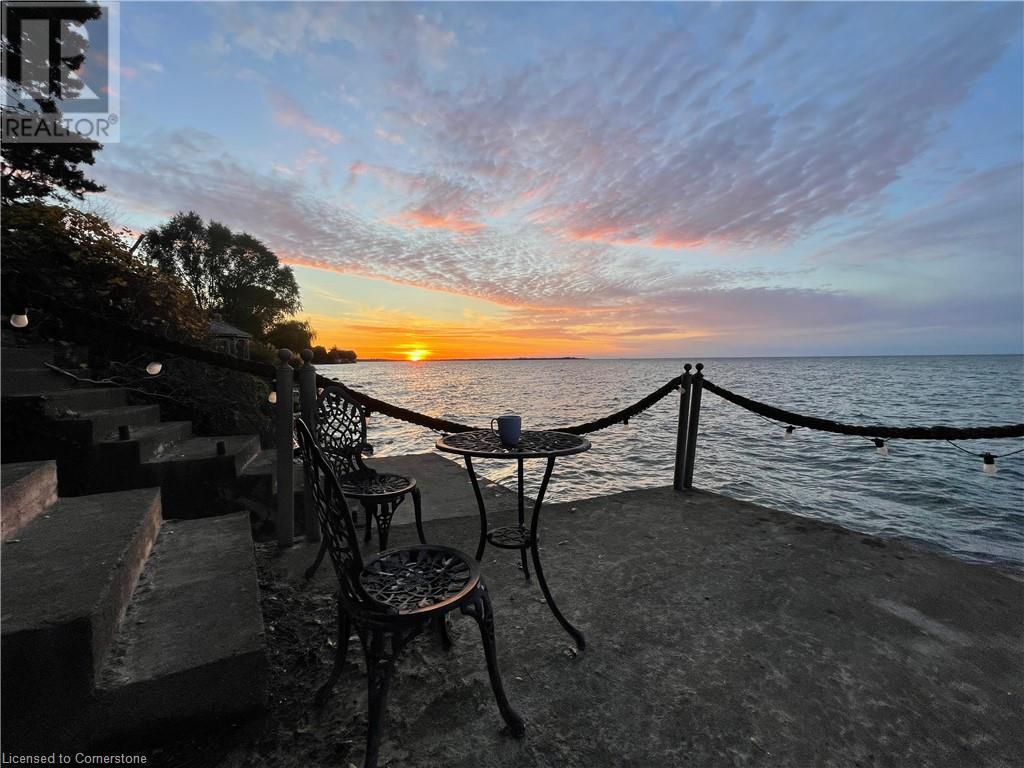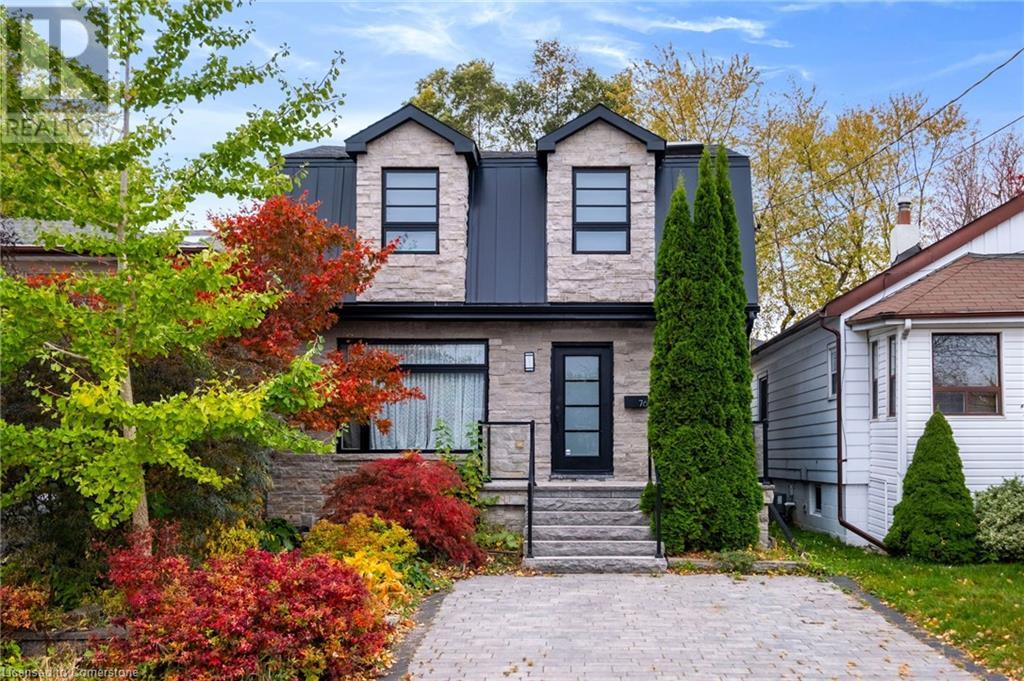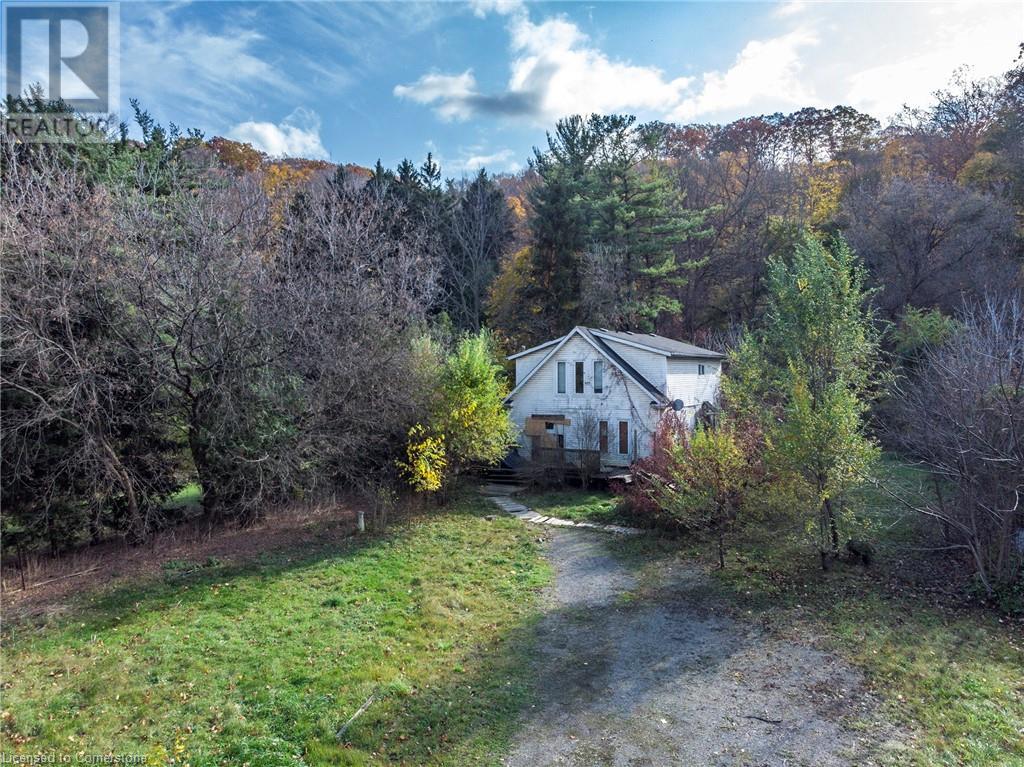44 Firelane 11a Road
Niagara-On-The-Lake, Ontario
Fabulous waterfront bungalow available for short-term lease in the beautiful Niagara-on-the-Lake, just minutes from historic Old Town! This 2-bedroom 2 bathroom bungalow comes fully furnished, with utilities and outdoor furniture, making this home a perfect worry-free retreat. This charming, home sits on a meticulously landscaped, low-maintenance property with no grass to cut. The open-concept design includes vaulted ceilings, abundant skylights, and stunning cobblestone and reclaimed barn board flooring throughout, creating an inviting, rustic charm. The spacious living room features a cozy wood-burning fireplace and large windows with breathtaking views of Lake Ontario, the Toronto skyline, and passing boats. Step out through the convenient sliding doors onto a large patio that overlooks the lake, offering a private oasis perfect for relaxation or entertaining. Ideally located close to shopping, restaurants, wineries, golf courses, parks, and more, this turnkey home provides both tranquility and access to local attractions. Outside, enjoy additional amenities like a patio overlooking an orchard, a large storage shed, and even a treehouse, adding extra charm and function to the property generously sized rooms and ample natural light make this home as comfortable as it is scenic. No smoking allowed. Make this peaceful waterfront haven your temporary home! Immediate availability. Application will be approved by Single Key. Required: Full credit report (not just the score), ID, proof of previous rent payment, income, references, deposit. (id:59646)
26332 Winter Line Road
Chatham-Kent (Dover), Ontario
Attention farmers! Add to your land base with this102 acre farm, featuring two prime 50 acres parcels being sold together. With rich loam soil ideal for vegetable crops and a proven history of strong yields, this property is the perfect addition.The farm is systematically tile drained with drainage maps available. Soil fertility information is also on hand to help you maximize your investment. Plus, municipal water access along Winter Line Road adds convenience to this outstanding agricultural opportunity. Don't wait! (id:59646)
76 Phillip Avenue
Scarborough, Ontario
Welcome to 76 Phillip Ave, a stunningly renovated detached home in charming Cliffside Village, close to the highly desirable Upper Beaches. This home is perfectly situated within walking distance of GO Transit, TTC, parks, schools, and a variety of amenities, offering a convenient yet peaceful neighborhood lifestyle. This property boasts a generous lot with a spacious backyard, a large deck, an outdoor garden shed, and an above-ground pool. The ample outdoor space provides numerous options for gardening, family gatherings, or even future development and expansion—buyers are encouraged to conduct their own due diligence regarding any potential uses or modifications. Inside, the main floor features an open-concept living, dining, and kitchen area, creating a welcoming and versatile space ideal for family gatherings and entertaining. A convenient half bath is located just off the kitchen. The upper level includes three bright bedrooms and one full bathrooms, offering a comfortable layout for family living. The fully finished lower level provides extra living space with a bedroom, full bathroom, kitchen, and living and dining areas. This flexible space could be converted back to a recreation room to suit your needs. Indulge in a quick 15 min drive to the beach or a quick stroll to waterfront trails . With its prime location, modern design, and outdoor possibilities, 76 Phillip Ave is a rare opportunity to own a beautiful home with room to grow in one of Toronto’s most desirable areas. (id:59646)
1110 Wilson Street E
Ancaster, Ontario
LOCATION LOCATION LOCATION, check out this fantastic piece of property against the Escarpment with a TRANQUIL STREAM & MINI CASCADING WATERFALLS. This .75 acre lot is just minutes to Ancaster downtown and all it has to over while being very peaceful and private. Build your dream home on your own private oasis of a lot. You will not want to miss out on this BEAUTY. There is a home on the property that would have to be torn down or extensively renovated. **NOTE - STANDING WATER IN BASEMENT AND MOLD PRESENT - PLEASE DO NOT ENTER PROPERTY. PLEASE BOOK ALL SHOWINGS THROUGH BROKERBAY DO NOT WALK THE PROPERTY WITHOUT AN APPOINTMENT. (id:59646)
1110 Wilson Street E
Ancaster, Ontario
LOCATION LOCATION LOCATION, check out this fantastic piece of property against the Escarpment with a TRANQUIL STREAM & MINI CASCADING WATERFALLS. This .75 acre lot is just minutes to Ancaster downtown and all it has to over while being very peaceful and private. Build your dream home on your own private oasis of a lot. You will not want to miss out on this BEAUTY. There is a home on the property that would have to be torn down or extensively renovated. (id:59646)
8 Talence Drive
Stoney Creek, Ontario
Welcome to this stunning 2,034 sq. ft. freehold townhouse by Rosehaven, now available for lease in the desirable On the Ridge community! This bright and spacious home offers 4 bedrooms, 3.5 bathrooms, and parking for 3 cars, making it perfect for families and professionals alike. The main floor features a welcoming open-concept layout with a bright living room that opens to the rear yard, ideal for relaxation and entertaining. The beautifully upgraded kitchen boasts tall upper cabinets and stainless-steel appliances, seamlessly connecting to the dining room. Enjoy the elegance of 9-foot ceilings, oak stairs, upgraded metal spindles, and hardwood flooring in the living and dining areas. Direct garage entry to the home adds convenience to your daily routine. The second floor offers a luxurious primary bedroom with a 5-piece ensuite, including a freestanding soaker tub, separate shower, and a walk-in closet. Two additional bedrooms, a 4-piece main bathroom, and a convenient laundry room complete this level. On the third floor, you’ll find a second primary bedroom with its own 4-piece ensuite, walk-in closet, and a private balcony for your morning coffee or evening unwind. Located near top-rated schools, shopping, public transit, major highways including the QEW and Red Hill Valley Parkway, and the upcoming Confederation GO Station, this property offers convenience and connectivity. Don’t miss the chance to lease this exceptional home in a thriving community! (id:59646)
263 Sydney Street S
Kitchener, Ontario
Welcome to your new 2 main floor bedroom, 1 bathroom home in Kitchener’s beautiful Rockway neighborhood. This house is perfect for “move in ready with some final touches” to make this the home of your dreams. Walk through the front door to the open concept living room and kitchen area, where you’ll find large windows allowing for lots of natural light, dark wood flooring and quaint built in shelving and cabinets! The kitchen provides plenty of counter-space, lighting and storage area. A side entrance will be found just a couple of steps down, off of the kitchen, with stairs leading to the basement. This 2 bedroom home features ample sized bedrooms stocked with plenty of closets throughout, with the Primary bedroom also having it’s own private entrance to the backyard. As you walk down into the basement, you’re met with a large rec room for entertainment and relaxation, loads of storage space, a large utility room containing laundry, and a den with lots of opportunities to transform into anything you like. In the mornings, you’ll love the large front deck for lounging and coffee, with the landscaping providing just enough privacy for your own private space. The driveway will definitely allow you to host your family dinners and games night without having to scramble for parking, as it allows up to 5 cars. The front of the driveway is concrete and asphalt offering a double wide for smaller vehicles, while the asphalt single wide to the detached garage can fit up to 3 more. The detached garage allows for one parking space, or great for storing all your tools and lawn care needs! Beside the detached garage you’ll be met with the perfect amount of space for lounging, bbq’s, gardens, or transforming into your own little oasis. This home is also situated in an area close to all amenities including lots of green space, access to highways, food and transit. Don’t miss out on this incredible opportunity to own a home in a great Kitchener community! (id:59646)
12 Summerfield Drive
Guelph, Ontario
Welcome to this charming and well-maintained detached home for rent in the highly sought-after south end of Guelph! Main and Upper only, basement not included in lease. Offering a comfortable blend of style, space, and convenience, featuring 3 spacious bedrooms with ample closet space and natural light, as well as 2.5 bathrooms to provide convenience and privacy. The main floor is bright and open-concept, with a seamless flow from the living room to the dining area, ideal for both entertaining and relaxing. The modern kitchen is equipped with stainless steel appliances, ample cabinetry, and a convenient breakfast bar for morning coffee or casual meals. Step outside to a fully fenced backyard, perfect for private outdoor enjoyment, whether you’re relaxing, gardening, or entertaining. This rental also includes two parking spots—one in the single-car garage and one in the driveway, offering added storage and convenience. Located close to top schools, shopping centers, restaurants, parks, and walking trails, this home provides easy access to Highway 6 and the 401, making commuting to the GTA and surrounding areas simple. Tenants are responsible for all utilities. Don’t miss out on this fantastic rental opportunity in a welcoming and vibrant community. (id:59646)
109 Hawkins Drive
Cambridge, Ontario
Welcome home to 109 Hawkins Drive. This bright and spacious 4 Bedroom 3 bath detached home sits on a deep 150 ft lot on a quiet street in the sought after Clemens Mill area of North Galt. Offering 2136 SF of finished living space in a prime location within a family friendly neighbourhood close to the 401, Shopping, Schools, Parks, trails, recreation centre and Shades Mill conservation! Park 4 cars between the Cement Driveway and Garage. Enter via the covered front porch or garage into a large warm welcoming foyer with a 2pc washroom. Continue into the spacious open concept Kitchen/ Dining and living room featuring quartz counters, white cabinets and a walk-out to the deck, and fully fenced yard. Upstairs you will find large windows letting in tons of light, 3 large bedrooms and a 5 piece washroom. The basement is fully finished with another full bath, 4th bedroom with an extra large window, living room, office space, laundry room and potential to create a separate entrance. Built in 2002, Shingles replaced in 2020, large shed in the yard, natural gas BBQ line, and one of the most desirable layouts in the neighbourhood. Make an appointment today! (id:59646)
98 Summercrest Drive
Hamilton, Ontario
Welcome to this well-loved East Hamilton bungalow, offering over 1,300 sq ft of adaptable living space, perfect for families or investors! This meticulously cared-for, one-owner home features 3 bedrooms on the upper floor, 1 on the lower level, and an additional bedroom in the basement – ideal for larger families or creating a fully functional in-law suite. The separate side entrance enhances the investment potential, allowing for easy conversion to multi-generational or rental living. Situated in a prime East Hamilton location, this home is just minutes from escarpment trails, beautiful parks, golf courses, schools, and shopping amenities, blending nature’s best with urban convenience (id:59646)
104 Garment Street Unit# 1504
Kitchener, Ontario
Stunning 15th Floor Condo with Breathtaking City Views! Welcome to Tower 2 in the Garment Street Condo's located in the Heart of the Innovation District Downtown Kitchener. This condo features a spacious 699 square foot floor plan, 1 large bedroom corner suite with ample window exposure and HUGE walk-in closet and 1 modern bathroom with soaking tub and glass sliding doors. Stunning kitchen with quartz counters, upgraded appliances and beautiful expansive city views. This unit comes with extra large in-suite laundry, 1 underground secured parking space, access to the gym and fitness facilities and rooftop patio/ party room. Available immediately, tenant to pay for hydro, tenant insurance and cable TV if desired. Internet is included in the rent rate. Schedule a viewing today and experience the best that Downtown Kitchener living has to offer. (id:59646)
242 Burton Road
Oakville, Ontario
Nestled in a highly sought-after Oakville neighbourhood, this exquisite 4-bedroom, 5-bathroom home offers over 4000 sq ft of luxurious living space. The grand living/dining room flows seamlessly into the spacious eat-in kitchen, featuring granite countertops, a tiled backsplash, high-end built-in appliances and a gas range featuring ample cupboard space. The cozy family room with vaulted ceilings, lots of natural light and a gas fireplace is perfect for relaxation. A main-floor laundry adds convenience. The primary suite boasts a walk-in closet and a spa-like 5pc ensuite, while a second bedroom offers a 3pc ensuite. The fully finished basement includes a large rec room with gas fireplace, wine cellar, wet bar and plenty of storage. Outside, enjoy a beautifully landscaped backyard with mature trees, deck, shed, water feature and built-in mood lighting. Close to schools, parks, trails and just a short drive to highways and major amenities. A truly exceptional home in a tranquil location! (id:59646)













