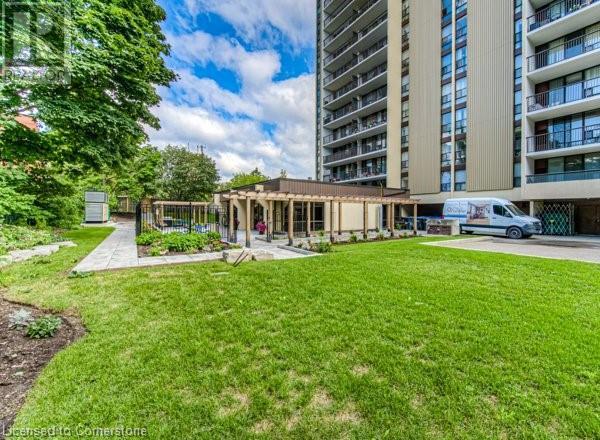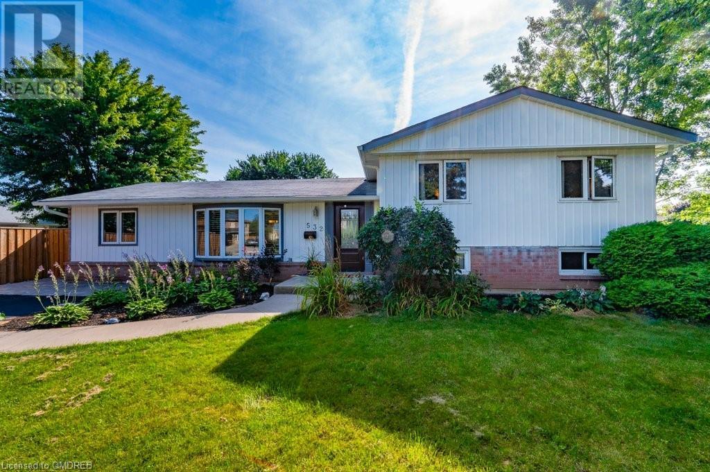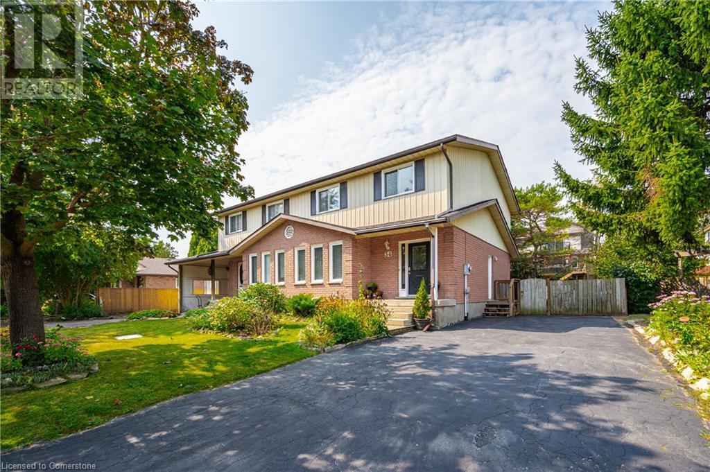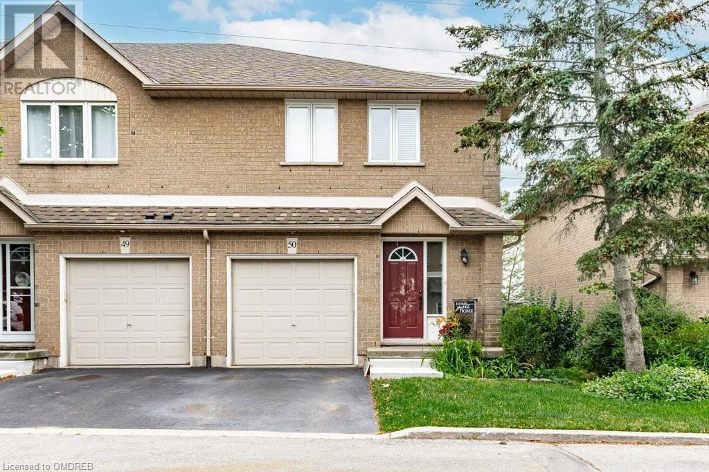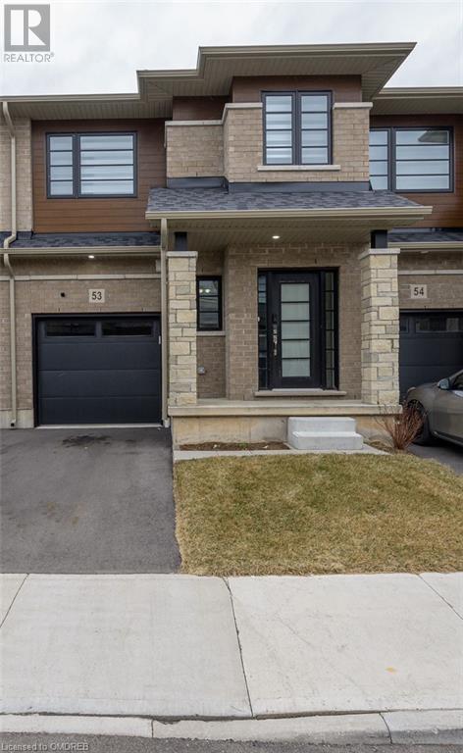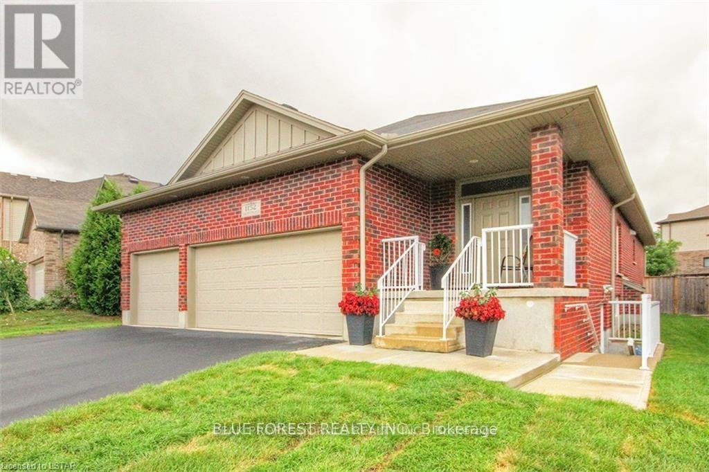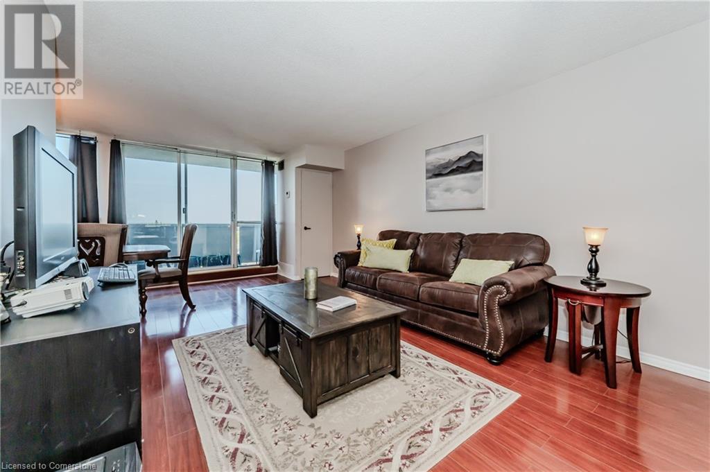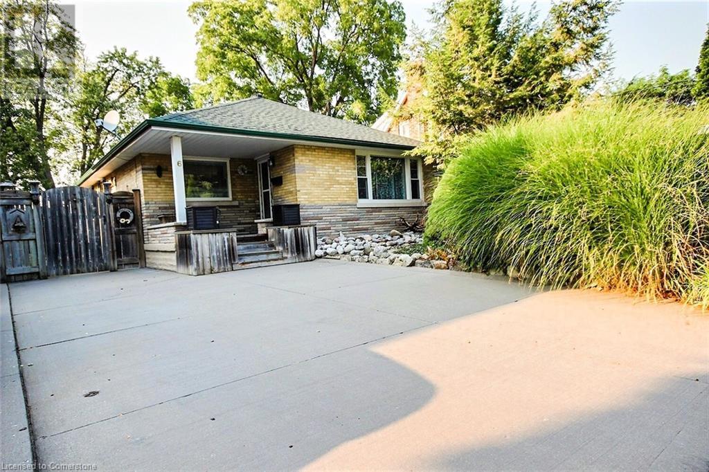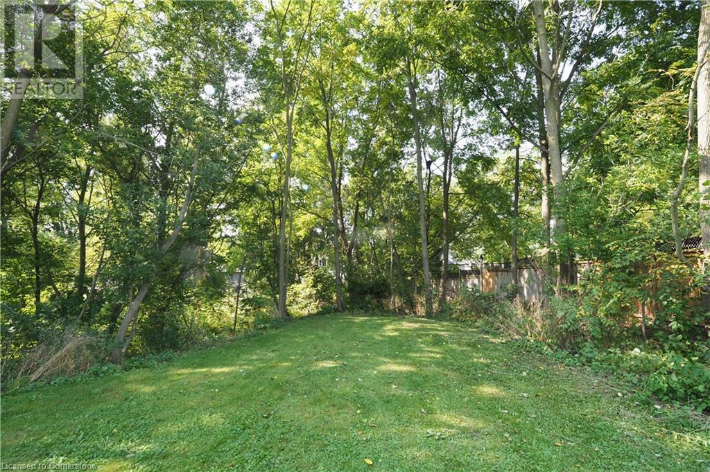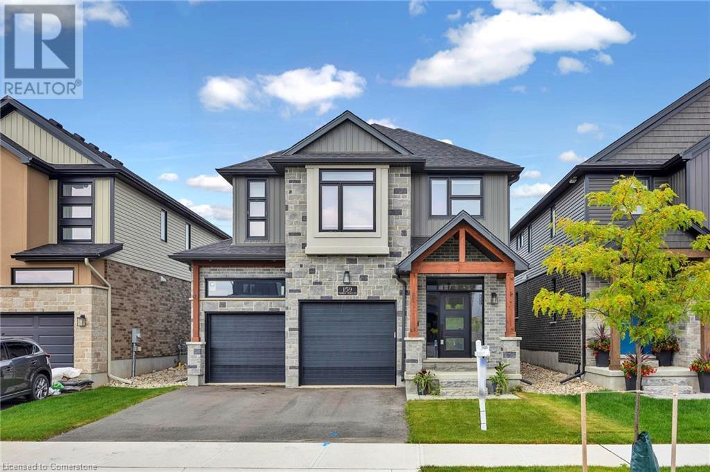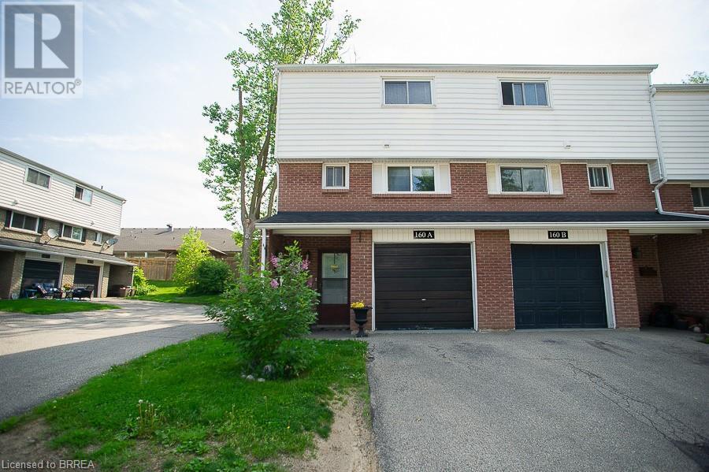81 Church Street Unit# 303
Kitchener, Ontario
Wellington Place Condo This is the perfect downtown location for shopping, walk to farmers market, Victoria Park, excellent transit and easy hwy access!. The condo fees include all utilities and central air, which makes this a very affordable and excellent value! The unit is carpet free with hardwood and laminate throughout. Lots of great features to check out such as the huge oversized balcony, and insuite laundry room which is large enough to use as a storage space as well. Amenities include an indoor pool, sauna, billiard room, party room and and a relaxing outdoor space with patio tables and community bbq. Now vacant and easy to show with flexible close date! (id:59646)
532 Churchill Avenue
Milton, Ontario
Tucked away on a quiet, family-oriented street, this charming home offers an ideal setting with parks, a splash pad, Robert Baldwin Public School (French Immersion), and Elementary School Catholic Saint-Nicolas all within walking distance. This delightful three-level sidesplit shines with its freshly painted exterior and interior. As you step inside, the main level greets you with a bright, open concept layout, perfect for both everyday living and entertaining. Living and dining areas with laminate flooring, a flexible third bedroom, three-piece bathroom with a porcelain tile floor, and a recently renovated kitchen with soft-close white cabinetry, pantry cupboard, quartz countertops, stainless steel appliances, and convenient access to a cozy side patio can be found on the main level. On the upper level, the primary bedroom has been thoughtfully expanded to include a versatile office or den, which could easily be converted back into an additional bedroom. The upper level also features a stylish five-piece bathroom, complete with a new vanity with double sinks, and another sizable bedroom. Downstairs, the professionally finished basement offers an expansive recreation room with laminate flooring and a natural gas fireplace, creating a perfect space for movie marathons or game nights. Recent upgrades include a refinished deck (2024), pool pump (2024), pool filter (2022), and pool liner (2021). The back yard, featuring a deck with pergola, an inground solar-heated pool with an interlock surround, pool house, and cozy firepit is ideal for endless outdoor fun and relaxation. If you’re looking to custom build your dream home, the large lot provides the perfect canvas. With easy access to Highway #401, this property is perfect for commuters. (id:59646)
312 Bluevale Street N Unit# D
Waterloo, Ontario
Attention first time buyers, investors & student parents, this rare 4-bedroom 1.5 bath townhouse condo is perfectly nestled in a quiet spot in the Hillside Terrace Condo complex. It features a spacious and bright layout on the main floor with a large front entrance and a half bath. There is a quaint dinette space off the kitchen that opens to the large living room area and has a walkout. There are 4 bedrooms and a main bath on the upper level that will accomodate larger families or student groups or 1 bedroom can be used as a home office. The basement is partially finished with a rec room and laundry area and has enough room to add a 3rd bathroom. The backyard and greenspace are rare and ready for summer BBQ's or just appreciating the cool evenings. Close to transportation, shopping, universities, grocery, all amenities and the expressway. Steps to public transit with direct access to University of waterloo, Wilfred Laurier and Conestoga College. Easy Access To Hwy 7, minutes To hwy 401. Excellent investment opportunity for families & young working professionals. (id:59646)
308 Lexington Road
Waterloo, Ontario
Welcome to 308 Lexington Rd, Waterloo - a stunning 5-bedroom, 3-bathroom bungalow located in the highly sought-after Colonial Acres area. This beautiful property boasts numerous upgrades and luxurious features, making it a perfect blend of comfort and elegance. As you step inside, you are greeted by the warm and inviting ambiance of the main level, featuring newly installed hardwood floors and a cozy gas fireplace, ideal for relaxing and entertaining as well as quarts countertops and a sky light in the kitchen. The newly renovated 3 piece bathroom on the main floor includes in floor heating and convenient access to the backyard. The spacious and well-designed layout ensures ample space for family and guests alike. The basement is thoughtfully designed with safety and convenience in mind. It includes a fire-grade door and an egress window for added security. The basement also offers a charming wood-burning stove, a wet bar, and the potential for an in-law suite, providing versatile living options to suit your needs. The true gem of this property lies in its breathtaking backyard. This incredibly private oasis is designed to feel like your very own resort. Enjoy the summer months lounging by the inground pool, which is equipped with a gas heater. Unwind in the hot tub, surrounded by lush landscaping that ensures complete privacy. 308 Lexington Rd is more than just a home; it’s a lifestyle. Experience the perfect combination of luxury, comfort, and tranquility in this remarkable Colonial Acres property. (id:59646)
29 Hampton Court
St. George, Ontario
This is an immaculate custom full brick bungalow on a quiet street backing on the serene forest setting of Jacob’s Woods in St. George – this is peace at its finest. Thanks to the walkout basement the home features stunning forested views from both the upper and lower levels. Pristinely landscaped this property showcases an inground pool (newer lining) with iron fencing, a substantial pool house, an elevated vinyl deck and covered patio while still leaving ample lawn space to enjoy. The interior of the home has an open-concept layout, hardwood flooring, indirect lighting, and neutral décor. The main living area has large windows overlooking the yard, an entertaining dining space and a kitchen with updated countertops, new hardware, new stainless-steel appliances, lighting and a peninsula for extra prep space. A side mudroom off the oversized garage has a two-piece bathroom, coffee nook with extra storage and a convenient closet. Parking is no worry thanks to the all-cement extended driveway. Also on the main floor are 2 good-sized bedrooms and a large primary bedroom with huge walk-in. Finishing off the main floor is an updated 4-piece bathroom. The above-grade lower level has a sizeable family room with gas fireplace, two large bedrooms, and a separate generous laundry room. Everyone will love the new spa bathroom with soaker tub and large walk-in tiled glass shower. The basement also includes a side workout room for your exercise needs. Homes in this area do not come up often, loved by only one owner you can see the care put into the home. Close to all amenities including Waterloo and Brant Region. Come join this well-established family community and call 29 Hampton Court your own! (id:59646)
34 Wilson Crescent
Elora, Ontario
OPEN HOUSE Tues Sept 17th 10:30am -12pm and Sat. Sept 21st & Sun Sept 22nd 1-3pm. Affordable Living in Beautiful Historic Elora only steps from Walking Trails, Schools, the Grand River and Downtown. This fantastic location offers a quiet road within an incredible family friendly neighbourhood. Enjoy the benefits of small town living close to all amenities including the new Groves Memorial Hospital. Walk between Fergus and Elora on well maintained Trails which are steps from your new home! This home offers so much living space with large, bright rooms including welcoming entrance area leading into a large living room, main floor laundry/bathroom and bright eat-in kitchen with glass sliders leading to a fully fenced private rear yard. Fully finished basement with cozy gas fireplace in the Rec Room, potential 4th bedroom, bathroom rough in, and private side entrance which would lend itself to a basement rental or in law-suite. Up the exceptionally wide staircase you will find another full bathroom and 3 full bedrooms, two which are open to each other but could be easily closed back off and primary bedroom with cheater ensuite. The yard on this property will blow your mind with the mature trees, easy to maintain perennial gardens, large deck with awning and so much space and privacy you will feel like your in the country when you sit around your outdoor fire pit (fire permit required!). Come check it out! LOCATION LOCATION LOCATION - short walk to schools, park, restaurants and even a country market and grocery store! (id:59646)
44 Herbert Avenue
Markdale, Ontario
Welcome to 44 Herbert Ave located in the charming town of Markdale! This beautifully updated 3+1 bedroom, 2 bathroom bungalow offers modern living in a peaceful setting. Step inside the front door to discover an inviting open-concept layout that seamlessly connects the living room and kitchen, providing the perfect space for entertaining. Large windows throughout flood the main floor with natural light, highlighting the beautifully renovated kitchen, complete with new appliances, cabinets, and countertops. The main floor also features 3 comfortable bedrooms and a fully renovated 4-piece bathroom. From the kitchen, step out onto a spacious newly built deck, ideal for outdoor dining and relaxation, overlooking a large, fully fenced backyard completed with mature trees providing privacy and shade. Downstairs, the finished basement expands your living space with a cozy rec room, family room, office area, and an additional full bathroom. With beautifully replaced vinyl flooring throughout, and many tasteful updates completed over the years, this home is move-in ready and waiting for you! (id:59646)
430 River Road
Cambridge, Ontario
Charming Century Home With All The Modern Updates Of Today. This Private Mature Treed Lot Is Located Along A Culturally Significant Landscape Being River Road With Its Country Setting Minutes From The Desirable Hespeler Village Core. Enjoy The Beauty of Nature Along The River And Millpond. This Four Bedroom BungaLoft Was Lovingly restored. And Sits On Approximately One Third Of An Acre At The End Of A Quite A Laneway That The City Of Cambridge Owns And Takes Care Of All Maintenance. The Home Has A open concept Main Floor Living Room, Kitchen, And Dinning Room Which is Fantastic When Entertaining. Seller To Install New Fencing And Double Driveway Prior To Closing. Don't Miss out On this well Priced opportunity. (id:59646)
1889 Upper Wentworth Street Unit# 50
Hamilton, Ontario
Welcome to your new home! This beautifully kept 3-bedroom, 2.5-bathroom end unit condo townhouse offers over 1400 sq ft of above-grade living space, totalling 1900 sq ft including the finished basement. Perfect for first-time home buyers or those seeking maintenance-free living, this gem is located on the desirable Hamilton Mountain. Enjoy the convenience of being close to the Lincoln Alexander Parkway, Hamilton Airport, Lime Ridge Mall, and more. This home boasts affordable condo fees that cover major capital expenses, ensuring worry-free living. Don't miss out on this fantastic opportunity! (id:59646)
470 Dundas Street E Unit# 1211
Waterdown, Ontario
Welcome to This STUNNING PENTHOUSE in ‘Trend Living 3’ the Highly Sought After New Horizon Development in Waterdown. Premium corner 2 Bedroom PENTHOUSE unit, 1 full bath and incredible 10ft ceilings with Floor to Ceiling windows with views of the LAKE!!! Open Floor Plan Kitchen and Great Room. Kitchen offers White shaker style cabinetry, Elegant White Quartz Counter tops, new Stainless Steel Appliances and Island with double sink and seating for 4. Great room with outdoor access to SOUTH WEST Balcony with SUN all day! Watch SPECTACULAR SUNSETS from your Balcony and Great Room. Primary Bedroom and second Bedroom with walk-in closets. LUXURIOUS 4 piece bathroom complete with soaker tub. Amazing Floor to Ceiling Windows tastefully upgraded with modern Zebra blinds provide plenty of Natural Light in every room and other upgrades! Convenient in suite laundry, laminate floors. Includes 1 Parking space #A565 and storage unit #114. Enjoy All of the Fabulous Amenities that this Building has to Offer Including Environmentally Friendly Geothermal Heating and AC, Party Rooms, Modern Fitness Facilities, Bike Room, 5th Floor access to Terrace with BBQ’s. Property Is Conveniently Located Minutes Away From Hwy 403 & Hwy 407, Aldershot GO Station. Enjoy a Hike along the Amazing trails and view the ‘Smokey Hollow’ Waterfall close by. Enjoy living in this bright, sleek and stylish PENTHOUSE and experience Trend 3 living at it’s finest! (id:59646)
905 Cloverleaf Drive
Burlington, Ontario
Your perfect home awaits! Charming turnkey backsplit home with modern upgrades! Welcome to this beautifully maintained 3-bedroom, 2-bathroom detached brick backsplit, located in a serene and mature neighbourhood. This home blends classic charm with contemporary updates, offering a comfortable and stylish living experience. As you walk through the front door, you’ll enjoy a spacious, open-concept kitchen and living room area, perfect for family gatherings and entertaining guests. Experience the luxury of freshly updated bedrooms and bathrooms that add a touch of modern elegance to your daily routine. Expand your living space with a versatile finished basement, ideal for a home office, playroom, or cozy family room. Step outside to your beautifully newly landscaped yard (2019), complete with a delightful patio area and a relaxing hot tub—perfect for unwinding after a long day. Enjoy the convenience of a carport, providing sheltered parking and easy access to your home. Situated in a quiet area with easy access to amenities, schools, and major highways like the 403 or 407, this home offers the best of both tranquility and convenience. This property is truly turnkey—move in and start enjoying your new home immediately. Don’t miss out on this exceptional opportunity! Contact your Realtor® today to schedule a private tour. Your dream home is ready for you. Act quickly and make it yours today! (id:59646)
6 Eldorado Court
Hamilton, Ontario
Welcome to 6 Eldorado located in Hamilton’s Rolston neighbourhood. This versatile, turn-key home is ideal for multi-generational living featuring two distinct units. The main level boasts 3 bedrooms and 1 bathroom with in-suite laundry and a gas fireplace surrounded by a custom wall unit. The lower level boasts an in-law suite with 1 bedroom plus den, 1 bathroom, in-suite laundry, and a second gas fireplace. The exterior of the home features a beautifully landscaped front yard as well as an exposed aggregate concrete driveway that wraps around to the rear of the home where your private oasis and detached garage awaits. The backyard features multi-level concrete and decking with two separate living areas offering privacy for individuals living in each unit. The quality workmanship and pride of ownership is clearly evident throughout and the convenient location is minutes from the Linc, shopping, grocery stores, Mohawk College and more. **Updates include: Roof (2017), windows (2017), furnace + A/C (2017), kitchen (2017) appliances (2017-2018), driveway (2018). No rental items. The insulated detached garage was converted into a workshop/storage but can be converted back to house a vehicle. Home also features gas lines to both dryers and stoves + hookup for gas BBQ at the rear and 50amp service + poured concrete pad for a hot tub. (id:59646)
520 Grey Street Unit# 53
Brantford, Ontario
Nearly New home in the vibrant Echo Place neighbourhood! This freehold townhouse is move-in ready and offers 3 bedrooms and 3 bathrooms. Step through the front door into the spacious foyer. The open concept main level boasts new flooring, a kitchen featuring stainless steel appliances, pristine white cabinets, and an inviting island with seating – perfect for casual dining or entertaining guests. The kitchen seamlessly flows into the living room, brightened by an oversized window that floods the space with natural light. Adjacent to the kitchen is the dining area, where sliding doors lead out to the backyard, providing a seamless transition between indoor and outdoor living. A convenient powder room completes the main level. Upstairs, the second level primary suite boasts a spacious walk-in closet and ensuite bathroom with a glass shower. Two additional bedrooms and another full bathroom provide ample space for family members or guests. While the basement remains unfinished, it presents a blank canvas for you to customize and expand your living space to suit your needs. Discover a community brimming with amenities and conveniences, nearby schools, local community centre offers recreational activities for all ages. Enjoy shopping, various trails, and easy access to the highway, commuting to nearby cities is a seamless experience. Don't miss your chance to make this townhouse your own. (id:59646)
6 Brisbane Boulevard
Brantford, Ontario
Nothing to do but move in! This charming 3-level backsplit home is situated in a tranquil Echo Place neighbourhood near a park and convenient access to the highway. Featuring 3 bedrooms plus 2 updated bathroom; freshly decorated throughout. The bedrooms & modern 4 pc bathroom are on the upper level. Original hardwood can be found underneath the carpet. The main floor features a welcoming entrance; exquisite French doors open into the large living room boasting gleaming hardwood floors flowing into the dining area. Every cook will be delighted with the abundance of kitchen cupboards, fantastic countertop, under counter lighting, the bright pot lights. This kitchen was made to enjoy preparing meals and hosting dinners. All appliances are included. Make sure to check out the kick plate for the central vac. For a quiet coffee break or evening glass of wine you may just want to sit on the side deck right off the kitchen. Lower level provides the cozy living space for movie nights or a nice relaxing evening by the fireplace. The 3-pc bathroom was added in 2021. New furnace in 2022. Bright, tidy laundry room & utility room finish this floor. Don't forget the crawlspace storage area, abundant room for all your holiday decorations etc. Step outside into the backyard to find a cozy patio, beautifully landscaped with perennial gardens, a completely fenced yard for privacy and a garden shed for all the garden tools. The carport will keep the snow & ice off your car, lots of parking space. Time for new owners! (id:59646)
9293 Richmond Road
Bayham (Richmond), Ontario
Here is a great opportunity to live in a friendly village to raise your family and build community. This solid brick, 3 bedroom, 3 bath home sits on over half an acre of yard, complete with backyard workshop. Main floor laundry, spacious floor plan, wide hallways and loads of closet space throughout. The garage offers a separate access to the dry basement. Great potential for lower level accessory unit. Heat/cool source is a high-end heat pump which drastically reduced operating costs. Immediate possession available. Asphalt drive for 6 cars. The back yard is deeper than it looks reaching the second tree line. Keep grass and gardens green with a separate well for watering. 200 amp electrical service with power to the workshop. Water heater, central vac and all water treatment equipment is owned and stays. Commuters need not fear for towns are near. Tillsonburg and Aylmer are about a 12 minute drive and London and Woodstock are roughly 40 minutes away. (id:59646)
32 David Street
London, Ontario
You can't get more Forest City than this, as gorgeous leafy trees punctuate this highly sought-after southwest London Lambeth neighbourhood. This sweet 4 bed, 2 bath home is absolutely charming and set on a huge lot with plenty of room for play. From the moment you enter the home, you'll love the bright south facing living room with large bay window for plant lovers. The family chef will appreciate the efficient galley kitchen featuring lots of storage and prep space adjacent to the spacious dining room. The 2 main floor bedrooms offer lots of flexibility for those who may need home office space. Upstairs there are 2 king-sized bedrooms and an updated bath. The unfinished basement offers more development space or a great storage opportunity. This south London location is an ideal place to plant roots, from the established neighbourhood to its central spot near grocery stores, parks, schools, restaurants and exceptional golf, tennis and pickleball at Greenhills Country Club. Any service you need in your daily life, you'll find it nearby. You'll also have quick access to Highway 401, making for easy travel for work or play. (id:59646)
1152 Oakcrossing Road
London, Ontario
This custom-built brick bungalow features five spacious bedrooms and two well-appointed bathrooms, including a luxurious ensuite with a soaker tub. A two-bedroom granny suite with chairlift and accessible bathroom provides versatile options. The expansive living room, highlighted by stunning windows and a gas fireplace, opens to a back deck, perfect for entertaining. The open-concept kitchen is equipped with beautiful stainless steel appliances, and main floor laundry adds convenience. The property includes a three-car garage and a large, fully-fenced yard, ensuring ample space and privacy. Situated in a quiet neighborhood with close proximity to schools, parks, shopping, and public transit, this home this home is perfect for families seeking both comfort and convenience. (id:59646)
1 Torrington Crescent
London, Ontario
Welcome home to 1 Torrington Crescent. Nestled away in the trees on a quiet street is this beautifully cared for, 4 level side split. Sitting on an impressively large corner lot (80'x100') surrounded by gardens. Step inside to a warm kitchen, living and dining area on the main level. Upstairs boasts three bedrooms with a full bath. The lower level offers a cozy family room with fireplace, laundry room, half bathroom and additional bedroom or office space. Ample storage, games room or fitness space available in the basement or a blank canvas to finish it how you wish. First time on the market in 38 years! Walking distance to Sir Cartier Public School. Close to shopping, restaurants, bus routes, Victoria hospital, highway 401 and much more! Please schedule your private showing today. (id:59646)
67 - 7768 Ascot Circle
Niagara Falls, Ontario
Experience this must-see, nearly full-brick corner/end unit townhouse, the largest floor plan in the complex with a builder-finished basement. This excellent quality two-story home features an open-concept main floor with high-quality laminate flooring and modern finishes. A dedicated parking space right at the front and also adjacent visiting parking provides utmost convenience.On the upper level, two spacious primary bedrooms each come with a 3-piece ensuite bathroom. These rooms are carefully crafted to blend luxury with functionality.The kitchen is equipped with an upgraded island and stainless steel appliances.The complex boasts beautifully maintained landscaping, and maintenance fees include lawn care & snow removal. Conveniently located just minutes from Highway 406, QEW, Shopper's Drug Mart, grocery stores, Greendale Public School, and the iconic Niagara Falls.The fully finished basement includes a third bedroom with a spacious walk-in closet, a family room, and a 3-piece bathroom. This property is an ideal opportunity for investors or first-time home buyers seeking the perfect location. **** EXTRAS **** There is also a Second Parking in front adjacent to dedicated parking and visitor parking of the unit which is Currently Rented. Buyer responsibility to check The Management Company if this is Transferable. (id:59646)
12 - 1241 Beaverbrook Avenue
London, Ontario
Welcome to Cherry Ridge Estates. Just listed is this lovingly maintained one level condo town home in an adult oriented quiet community. Located on the END unit with ADDITIONAL window and concrete patio. New insulated garage door, freshly painted interior, new patio window and living room coverings plus high vaulted ceilings! Everything found on the main floor: 4 piece bathroom and laundry, lots of kitchen cabinets/storage, main floor bedroom with walk in closet and ensuite bathroom with shower. The second room offers a patio door leading to a private shaded deck. Generous sized unfinished basement with third roughed in bathroom. Community Club house and activities are close by. Conveniently located near bus and shopping amenities. **** EXTRAS **** Condo Fees $455; Status Certificate on file and available. (id:59646)
301 Hastings Street
North Middlesex (Parkhill), Ontario
Welcome to your dream home in the prestigious Merritt Estates Development in Parkhill! This stunning new construction home boasts 2,954 square feet of thoughtfully designed living space, featuring 4 spacious bedrooms and 3.5 luxurious bathrooms. Perfectly tailored for corner lots, this model offers a unique architectural design that blends modern elegance with functional living, ensuring every detail is optimized for comfort and convenience. As you enter the home, you'll notice the Xquisite entryway from the garage, a distinctive feature that sets this model apart. This private entry space not only provides seamless access to the home but also includes a mudroom area, perfect for organizing everyday essentials and keeping your living areas tidy.The main floor welcomes you with an open-concept layout that effortlessly connects the kitchen, dining, and living areas. The gourmet kitchen is a chefs delight, a large center island, and ample storage, making it ideal for both entertaining guests and casual family meals. The living room, with its expansive windows, allows natural light to flood in, creating a bright and airy ambiance that is both inviting and relaxing.Each of the four bedrooms is a tranquil oasis, designed with privacy and relaxation in mind. The master suite is a true retreat, featuring a spacious bedroom, a walk-in closet, and a spa-like ensuite bathroom with dual vanities, a soaking tub, and a separate shower. The additional bedrooms are generously sized and share access to well-appointed bathrooms, making this home perfect for families or those who love to host guests. Dont miss out on the chance to own a piece of Merritt Estates, where luxury meets functionality and every home is designed with you in mind. Contact us today to explore our lot and model options and receive a full builder package. Come see why Merritt Estates could be the perfect place to call home, and let us help you bring your dream to life! **** EXTRAS **** To be built. Taxes not assessed. (id:59646)
9 - 100 Stroud Crescent
London, Ontario
A wonderful and private pocket of well cared for condos! Walk to White Oaks Mall, library and more. Super easy access to 401 and 402. Truly loved by its original owners. Tray ceiling great room or could be Living /Dining Room condo or front den could be a dining room as well. Bright white and sunny kitchen with separate eating area and walk out to two level extended sundeck. You will have 2 choices for laundry ( one on main and one in lower level storage area) 3 possible bedrooms on the main floor ( one currently used as a dining room or den with french doors) The lower level has a 3pc bath, 2 bedrooms, spacious recreation room and plenty of storage. Pets are allowed as per status certificate. Updated Furnace and A/C. It doesn't get much better then this for size, condition, price and location! (id:59646)
413 Byron Boulevard
London, Ontario
Welcome to your new home in desirable Byron on mature landscaped lot. Featuring 3 bedrooms, 2 full bathrooms and renovated basement! Enjoy entertaining on the big deck (2022) facing your private fully fenced backyard. Newer roof from 2023. 1.5 detached garage with ample parking for 5 more cars on the laneway! Close to Springbank Park, shopping, schools public transport and other major amenities. Come view this gorgeous property today! (id:59646)
529 Valhalla Crescent
Waterloo, Ontario
LOADED WITH UPGRADES! Welcome to 529 Valhalla Crescent, a newly constructed (2022) 4 Bed 4 Bath home located on a quiet crescent in prestigious Beechwood West. The home abundantly offers nearly 3000 square feet of finished living space, immaculately maintained and thoughtfully upgraded by the current owners. A few features to appreciate are the 9 foot ceilings and 8 foot doors throughout the upper levels, solid hardwood flooring and staircases, a bright and open kitchen with quartz counters and 7+ foot island, a family room with fireplace, and a builder finished basement with 3 piece bath. Heading outside, a true retreat awaits. The fully-fenced low-maintenance yard features a new composite deck and iron fence (2023 Maloney Deck & Fence), and a stunning 16 EX Executive Trainer Swim Spa (2023 Waterscape Hot Tubs & Pools). The swim spa, known as an endless pool, is acclaimed for providing the ultimate swim experience with customizable controls allowing for a variety of training programs, and can also be used as a hot tub (see Supplements for additional features). The less noticeable details of this property have also been attended to with a new heat pump for air conditioning, a VenMar air exchanger, and upgraded roller blinds. Enjoy the home’s location in close proximity to excellent schools (public, Catholic and private), recreational trails and parks, neighbourhood pools (membership not mandatory), and all the amenities that the West End has to offer including Shoppers Drug Mart, Costco and the Boardwalk. Don’t miss the virtual tour! (id:59646)
2 Huntington Place
Kitchener, Ontario
Did you hear that? It is OPPORTUNITY knocking! This solid raised bungalow on a nicely landscaped corner lot has exciting potential, and the price is right! With such a fantastic flexible floor plan, this home will appeal to first-time buyers, move-up buyers, entrepreneurs, investors or downsizers alike. The neutral finishes with lots of natural light are the perfect backdrop for your personal touches. With just the right amount of development potential, the possibility of making some sweat equity someday is also here. Plus, this home is located in the beautiful neighbourhood of Beechwood Forest and is directly connected to transit. Parks, trails, Westmount Golf Club, shopping, Uptown Waterloo, and schools for all ages nearby. It says a lot that many people are happy to stay in this neighbourhood for a long, long time. (id:59646)
375 King Street N Unit# 707
Waterloo, Ontario
WELCOME HOME to Columbia Place. You will love this bright and spacious 2 bedroom home with 1 bathroom and insuite laundry. Monthly fees include ALL utilities and many great amenities including a yoga room, sauna, modern gym with panoramic views of the city, and a sunny pool at the top of the building. Clean, carpet free and well maintained with a large eat-in kitchen and dining area. Off the living room is a generous sized balcony with lovely sunset views overlooking this vibrant City. The huge primary bedroom has great light. This unit is perfect for downsizes who want everything on one floor and room for all of your belongings. Families will love the size and location to great schools, the College, both Universities, shopping and a convenient transit stop at the corner. (id:59646)
295 Livingstone Avenue N
Listowel, Ontario
Charming century home located at 295 Livingstone Avenue N.! This historic gem, over 100 years old, offers a perfect blend of character and potential. The main floor features a spacious kitchen with an island, a cozy dining room, a comfortable living room with large windows allowing for an abundance of natural light, and a 2-piece bathroom. Upstairs, you'll find three bedrooms, a convenient laundry area, and a spacious 5-piece bathroom with a standalone tub and a walk-in shower. Outside, enjoy the large side deck, perfect for relaxing or entertaining. The property includes driveway parking for two vehicles and is centrally located to be able to comfortably walk downtown, to great schools and beautiful parks. Recent updates include; Windows & Doors - 2024. Flooring - 2023. Fridge & Stove - 2024. Washer & Dryer - 2023. Furnace - 2024. Heat Pump - 2024. This charming home could be your dream space — schedule your private tour today! (id:59646)
1480 Roseville Road
Cambridge, Ontario
Welcome to 1480 Roseville Road. This cottage-style raised bungalow is brimming with vintage charm and ready for new owners. The 2-level detached garage and 2 separate driveways are ideal for a home business. The spacious second level of the garage has ample windows and primed for an office or studio space. Located on 1/3 of an acre and flanking GRCA land this home has plenty of privacy. The house is bathed in natural sunlight thanks to newer windows throughout. Open to the spacious living room, the dining part of the kitchen has sliding door leading to an enclosed 3-season deck. The large kitchen has plenty of storage space and great forest views. Also on the main level is a 4-piece bathroom and 3 bedrooms. The above-grade lower level has a family room with a flagstone feature wall and large window. Off the living room is an additional room currently being used as a gym. This flex room could become another bedroom with an ensuite bathroom. There is a double-door entrance into the basement leading to a workshop/mudroom. Adding to the privacy you have the chance to live totally off-grid thanks to the wood stove, quality generator and chicken coop. Also on the property is a chicken/pigeon coop. Centrally located minutes to Kitchener and Cambridge, 1480 Roseville Road offers a unique blend of vintage charm, modern functionality, and serene privacy, making it the perfect retreat for those seeking a peaceful yet conveniently located home. (id:59646)
50 Jerseyville Road
Brantford, Ontario
Welcome to 50 Jerseyville Road; a sprawling ranch bungalow backing onto Fairchild Creek. This ideal rural location is an easy 10 minute Drive to Ancaster and less than 5 minutes from Brantford. Sitting on over an acre the property provides a park like setting complete with a 20' x 32' garden pond ( previously a swimming pool: naturalized to blend into the environment). The main floor boasts a spacious living dining area plus a more than generous sized modern kitchen with additional eating or lounging area spread over 1615 square feet. Another full 1615 sq. ft. of potential living space in the full walk out basement is ready for development. With the proper approvals this could be an awesome multi-generational or two family home. You will have peace of mind knowing this is a mechanically sound and updated home. Two fresh bathroom renovations (2021), a modern kitchen with quality appliances, main floor laundry, plus updates to the well and septic to name a few. The renovated primary bedroom features access to the rear deck as well as overlooking the water feature. The stylish en-suite is a large space with a walk in glass shower, double vanity sinks and a heated tile floor. Enjoy the sunrise from your front porch and sunsets on back deck. Relax around the water garden on the south side of the home, venture down to the creek or entertain on the 8' x 70' deck overlooking the privacy of your own paradise. No parking concerns here; the double wide drive can easily be stretched to triple wide if the need arises. Be sure to put this on your must see list if you considering a private setting with room to expand within reach of major city centres. (id:59646)
12 Onward Avenue
Kitchener, Ontario
Welcome to 12 Onward, a delightful 3-bedroom detached home nestled in the heart of the vibrant East Ward. Full of character, this home sits on a picturesque boulevard lined with mature trees, offering a warm and inviting atmosphere. The side entrance presents an opportunity for a potential basement suite, while the rear walk-out leads to a newly-built deck, perfect for outdoor entertaining. With ample parking, including a detached garage, and a spacious fenced backyard, this property is ideal for family living. Inside, the home is bathed in natural light and boasts charming hardwood floors, fresh paint, a stylish new stair runner, central air conditioning, and the convenience of main-floor laundry. Located on a family-friendly street with top-tier walkability, you'll enjoy easy access to the ION LRT, downtown Kitchener (DTK), trendy cafes, local shopping, and the farmers market. Cultural hubs like The AUD are nearby, as are Sheppard and Cameron Heights high schools, making this a great location for families. For commuters, nearby highways offer convenient access, and golf enthusiasts will appreciate the proximity to Rockway Golf Course. The neighbouring property at 8 Onward Ave. is also available for sale, offering a rare chance to own two adjacent homes—perfect for multi-generational living or future development potential. (id:59646)
8 Onward Avenue
Kitchener, Ontario
Welcome to 8 Onward Ave, a 3-unit home ideal for multi-family or multi-generational living. Situated on a large lot in the desirable East Ward, this property offers a great investment opportunity with its 3 units. There’s potential for expansion by adding an addition, extending into the attic, or even building a garden suite. The home has a convenient side entrance, parking for up to 4 vehicles, and a new back deck that provides access to the two upper units. The main floor and basement units are currently tenanted, offering immediate rental income, while the upper floor is vacant and ready for new occupants. Located in a highly walkable neighbourhood, it’s just steps from the ION LRT, downtown Kitchener, trendy cafes, parks, shopping, and the farmers market. Nearby are the AUD auditorium, Sheppard and Cameron Heights schools, and Rockway Golf Course. Commuters will appreciate quick access to major highways. The property next door, 12 Onward Ave, is also for sale, offering a rare chance to acquire both homes, creating a unique multi-generational compound or development potential. The combined lots offer room for further development, whether by expanding existing structures or adding new amenities. This is a unique opportunity to secure a triplex and the option of the adjacent property in a thriving community. Ask the listing agent about upcoming by-law changes that will allow for even more density options! (id:59646)
6 Barrett Avenue
Cambridge, Ontario
Welcome to this intriguing and comfortable home, perfectly situated on a private lot with a fully detached garage in a friendly neighborhood. This stylish residence features a vintage white kitchen that has been freshened up with a double sink window offering a lovely view of the front yard. The super clean appliances and warm lighting create an inviting atmosphere, making cooking enjoyable again. The open living-dining room is perfect for entertaining, highlighted by a huge front picture window that lets the sunshine in. Upstairs, you will find spacious bedrooms, with the option to convert additional bedrooms making a total of five bedrooms if needed. The main bedroom boasts two full-size closets, A great open rec room offers plenty of space for family gatherings or playtime, making this home ideal for creating cherished family memories. Conveniently located close to the hospital, shopping, downtown, nearby parks, river trails, walking paths offer endless opportunities for outdoor adventures. Quick access to the 401 makes commuting easy, and a bus stop just 30 seconds away means you might even consider giving up one car. This home is full of friendliness and charm, perfect for creating good family fun times. Don’t miss out on this wonderful opportunity! (id:59646)
6 Barrett Avenue
Cambridge, Ontario
This Property Is Ideal For Both Buyers And Investors, Offering A Blend Of Convenience, Income Potential, And Investment Opportunity. It Is Particularly Attractive For Landlords Looking For A Property With Low Vacancy Rates And Strong Rental Demand. A Bungalow With A One Bedroom Semi Attached. Built As A Duplex, . This Makes It Highly Accessible And Potentially Attractive For Tenants. Unit 1: 2+2 Bedrooms Unit 2: 1 Bedroom + A Recreation Room In The Basement Large Concrete Driveway Providing Ample Parking Space. Fenced-In Huge Private Backyard, Offering Privacy And Potentially Appealing Outdoor Space For Tenants. Financials: Rental Income: Approximately $46,000 Annually. A Great Investment Opportunity At An Affordable Price, Reasonably Return On Investment Or Owner-Occupied Opportunities. Rare Find. (id:59646)
85 Margaret Avenue N
Waterloo, Ontario
Charming 3-Bedroom Home for Rent in Prime Waterloo Neighborhood. This beautifully maintained home offers a spacious living area with a welcoming foyer, bright living room, and a nice size kitchen with breakfast area. The main floor includes a sizable primary bedroom with an ensuite, two additional bedrooms, and a 5-piece bathroom. The lower level features a generous family room with floor-to-ceiling windows opening to the backyard, plus a 2-piece bathroom, storage, workshop, and laundry room. With an oversized 2-car garage and space for additional 8 cars, recent updates like a brand newer hot water heater and a 2020 furnace, this home offers comfort and convenience. Located minutes from schools, Wilfrid Laurier University, the University of Waterloo, Conestoga College, hospitals, and shopping, it provides an amazing accessibility for commuters and makes it a perfect place to call it home. Utilities are extra. (id:59646)
150 Brewery Street
Baden, Ontario
Here is your opportunity to build a new home in an established neighbourhood in a lovely town just minutes from Kitchener Waterloo! Offering just over 1/4 acre of land on a quiet street this lot is a nature lovers paradise with a small creek, mature trees and a serene setting! Take advantage of the preliminary work already complete with the GRCA and Municipality, an Environmental Impact Study, as well as the potential design plans already completed for the lot including the perfect 2 bedroom, 2 bath bungalow ideally suited to retirees or someone requiring a fully accessible property or a multi-story plan if more space is needed! (id:59646)
159 Timber Trail Road
Elmira, Ontario
Nestled in a family-friendly neighborhood, this stunning residence offers a perfect blend of modern luxury and convenience, with walking trails and parks nearby and easy access to the KW area. This home is ideal for growing or extended families, featuring an open-concept main floor layout with upgraded tile and hardwood flooring throughout. The 9' high ceilings and large windows flood the space with natural light, creating a bright and welcoming atmosphere. The kitchen is a chef's dream, boasting floor-to-ceiling custom cabinetry, under-cabinet lighting, a custom hood fan, a beautiful backsplash, quartz countertops, and a custom pull-out recycling center. Stainless steel appliances and a walk-in pantry complete this exquisite space, making it perfect for everyday cooking and entertaining. The family room, just off the kitchen, is a cozy yet sophisticated space with a stepped ceiling adorned with crown molding. A linear electric fireplace with stone veneer and a stained mantel adds warmth and elegance. Sliding doors lead to a fully sodded backyard featuring a covered, maintenance-free composite deck and a gas BBQ line, ideal for outdoor dining and relaxation. The upper level is accessible via maple-stained stairs and offers walk-in closets in each of the bedrooms, with the primary bedroom boasting upgraded shelving. The ensuite bath is a luxurious retreat, featuring a free-standing soaker tub, a tile shower with a custom glass door, a bench, a wall niche, and upgraded fixtures, including a rain shower head and slide bar. The fully finished basement offers extra high ceilings and large windows, allowing natural sunlight to illuminate the space. It includes a wet bar with a beverage center, vinyl plank flooring, and a second electric fireplace with a shiplap TV wall, perfect for entertaining guests or cozy family nights. It's a place where comfort meets style, providing the perfect backdrop for family life. (id:59646)
275 Larch Street Unit# G202
Waterloo, Ontario
Modern, bright, and move-in ready! This stylish student condo at 275 Larch Street in Waterloo offers a fantastic living space with a prime location close to both Wilfrid Laurier University and the University of Waterloo. Featuring an open-concept layout with sleek laminate flooring, a contemporary kitchen complete with stainless steel appliances, and large windows that bring in an abundance of natural light, this unit is designed for comfortable and convenient student living. The unit includes a spacious bedroom, a well-appointed bathroom, and in-suite laundry, making it perfect for students or young professionals. The kitchen’s ample cabinetry and modern finishes add a touch of luxury, while the living area is the ideal spot to relax or entertain guests. Located in the heart of Waterloo’s university district, residents are just minutes away from the best shopping, dining, and transit options the city has to offer. With easy access to parks, study areas, and coffee shops, 275 Larch Street blends convenience with comfort. Don’t miss this opportunity to live in one of the most sought-after locations for students in Waterloo! (id:59646)
1338 De Quincy Crescent
Burlington, Ontario
Fantastic pristine fully renovated 3 Bed 2 Bath home on a quiet street in the lovely community of Mountainside. Open concept home with hardwood floors throughout, modern kitchen with quartz counters and S.S. appliances, updated bathrooms, and fully finished basement with wet bar and fireplace! Large fully fenced backyard with expansive deck and an overhang. Close to highway access, within walking distance to schools, and close to all amenities this home is sure to impress. Available to rent ASAP. (id:59646)
20 Sideroad 19
Fergus, Ontario
Here is a great opportunity to build your new home on this large 80 foot wide by 194.5 foot deep mature treed lot located in the north end of Fergus. Builders may want to explore the possibility of a severance/zoning change to allow for more than one dwelling unit. Municipal services at the road. Current 855 square foot bungalow on property is on well/septic. Buyers are encouraged to reach out to township / their consultants to perform due diligence / investigate possibilities. (id:59646)
3410 Robin Hill Circle
Oakville, Ontario
Rarely offered, premium pie-shaped lot in sought-after Lakeshore Woods is an exceptional find. Generous 115ft depth, it stands out as one of the few lots of this size in the entire lakeside neighborhood. The fabulously finished 4+1 bdrm executive home by Rosehaven showcases the Wilson model, w/ stunning Muskoka-like backyard complete w/ wireless controlled B-hyve sprinkler system. Enjoy the fall in your heated saltwater pool, installed in 2018, relax on your maintenance-free composite deck complete w/ built-in outdoor kitchen, or join around the gas fire pit w/ plenty of room for friends & family. The pool house & outdoor shower ensure that all the fun stays outside. A large grassy side yard provides ample space for playing ball, relaxing or gardening. This truly is a rare find in one of Oakville's most desirable neighborhoods, offering a short walk to the beach, dog park, waterpark, tennis courts, pickleball, skate park, ponds & miles of trails. The sought-after main floor layout includes a family room w/ gas fireplace & walkout from the kitchen to the spectacular backyard. The heart of the home boasts gorgeous quartz countertops & newer stainless steel appliances. Recent upgrades include all main floor & second floor windows & sliding door replaced by Nordic windows in '23 (approx. $40K), newer front door, furnace that is three years new, A/C heat pump installed in '23, new quartz countertops in powder rm & lower level full bath, new pool heater in '22 & hardwired security cameras controlled by ezviz app, all adding to the comfort & peace of mind in this fabulous home. Professionally finished lower level provides excellent office space, additional bedroom & rec room w/ rough-in for wet bar & gas fireplace and no membership required as there is a home gym! On the second level, you'll find a spacious primary retreat w/ large walk-in closet & ensuite. 3 additional bedrooms & 2nd full bathroom complete the upper level. (id:59646)
32 Aspen Lane
Port Rowan, Ontario
Welcome to 32 Aspen Lane! A 1350 sq ft home with 1.5 car garage located in the well known Villages of Long Point Bay a retirement development in the lakeside community of Port Rowan. New AC 2024 and Shingles 2014. This well maintained Bungalow offers a perfect blend of peace, serenity and convenience while the lovely community caters to retirees and empty nesters. The home is located only a short walk from the clubhouse which includes an indoor pool, hot tub, fitness room, billiards, games, work shop and a large hall where dinners, dances and events are hosted. The village park has a walking trail around the pond, garden plots, pickle ball courts, shuffleboard and much more! The open floor plan is bright & spacious offering everything on one floor including a large primary bedroom with walk-in closet, 3 pc ensuite w/ walk-in shower, secondary bedroom, spacious 4 pc bathroom, and main floor laundry for your convenience. The large kitchen, dining room and living room with a gas fireplace have lots of windows overlooking the beautiful backyard. Enjoy the sunroom off the kitchen or enjoy time on your back deck! Finished basement offers a large rec room, office, 2pc bathroom, and workshop with plenty of closet and storage space. All owners must become members of the Villages of Long Point Bay Residence Association with monthly fees currently set at $60.50. Visit www.villagesoflongpointbay.com for Bylaws, Membership Agreement and Protective Restrictions for The Villages of Long Point Bay. Walking distance to Port Rowan's downtown, shops, restaurants, harbour front. Our amazing community also offers Golf courses, marinas, beaches, birding, and wineries. This property is a must to come see! (id:59646)
160 Henry Street Unit# A
Brantford, Ontario
Welcome home to this centrally located, end-unit townhouse condo! This 3-level home is adorable, & perfect for a first-time home buyer, someone looking to downsize or an investor looking for a great income-producing property! Offering 3+1 beds, 2.5 baths, & beautiful finishes! The lower level offers a large foyer with storage under the stairs, laundry, walk-out to the fenced backyard & a bonus bedroom wth plush carpeting & a 3-piece ensuite bath. The single car garage has been finished for a storage space, but could easily be converted back to a garage. A stunning engineered hardwood flooring runs up the stairs & onto the main level. The open- concept layout is impressive with a large bay window cascading in pools of natural light. The living room is a generous size to sit back & relax. Just steps away is a beautiful kitchen & dining area. The kitchen offers beautiful mocha-toned cabinetry with lots of storage options, counter space & desk area with a pantry. Under cabinet lighting, pot lighting & stainless-steel appliances give this kitchen a modern flare. Head up the stairs to the upper level where you'll pass a 2-piece bath! The upper level offers plush carpeting with upgraded under pad. 3 large beds are all on the same level, with a linen closet & full bath. The master bed offers a large closet with an organizer! With highway access just minutes away, & local shopping and restaurants! (id:59646)
49 Royal Dornoch Drive Unit# 61
St. Thomas, Ontario
This Modern Luxury town home end unit is fully finished and offers low condo fees and plenty of natural light. Completed in 2024 this town home is covered under Tarion warranty and perfect for those who want to live in a large home without the maintenance. Brick stone and vinyl siding offer a classic elegance that will stand the test of time. The wrap around front porch invites you to sit out front and enjoy your morning coffee. Walking in the front door, you find a large foyer with closets leading to the single car garage and a 2 piece bath. In the main living area, you will be wowed by many windows showcasing trees and greenspace, a country feel in the city. The main floor offers an open concept but defined kitchen, living, dining room and office space with easy access to the oversized yard. Upstairs you will find efficient use of space for the main 4 piece bath, 4 bedrooms with large closets, including the primary bedroom boasting a 5 piece en suite and walk in closet. Completed by upper floor laundry, makes living a little more comfortable. In the fully finished basement, you will find more storage closets, a multi purpose room that could be a bedroom, guest space or office. The yard offers a large deck and additional green space on the side. Truly a desirable option for the large or growing family. (id:59646)
75a Buffalo Street
Brantford, Ontario
Spacious and bright townhome! Offering the perfect blend of comfort and function this beautiful home is so much bigger than it looks! Warm and welcoming with many updates throughout it features 3 bedrooms, 1.5 bathrooms and plenty of storage space. Situated on a 131' deep lot with an abundance of mature trees, the backyard provides a private and quiet sanctuary while still being central to all amenities in this well-established Terrace Hill neighbourhood. Prepare to be impressed upon entering the main-floor with its inviting light filled space that boasts an open plan eat-in kitchen & living room as well as the 2pc bathroom. The upper level offers the 3 bedrooms and recently updated 3pc bathroom with a stunning walk-in glass shower. The lower level is host to the laundry and utility areas along with the large storage space. This lovely home has been very well cared for inside & out and must be seen to be truly appreciated. Located just a short walk to the Brantford General Hospital and a short drive to the Wayne Gretzky Sports Centre and access to Hwy 403. Forced air gas furnace 2011. Windows 2014. Electric retractable awning 2023. (id:59646)
253 Sheridan Street
Brantford, Ontario
Are you searching for a spacious, move-in-ready home for your growing family? Look no further than 253 Sheridan Street. This well maintained residence offers ample space and modern updates perfect for your large household. As you approach the home, you’re greeted by a picturesque front deck and delightful gardens that set a welcoming tone. Stepping inside, the foyer impresses with its elegant crown molding, rich hardwood flooring, and generous entryways that seamlessly connect to both the inviting living room and the formal dining room. The bright and airy living room features sophisticated crown molding and a large front window that bathes the space in natural light. Adjacent to the living room, the formal dining room provides direct access to the lower level and to the side driveway. The heart of the home, the kitchen, showcases pristine white shaker cabinetry, gleaming quartz countertops, a stylish tile backsplash, and built-in bench seating—ideal for informal family gatherings around a large table. Adjacent to the kitchen, the sunroom offers a serene retreat with direct access to your expansive deck and oversized backyard. This level is further complemented by a practical two-piece bathroom and a well-appointed laundry room. Upstairs, you’ll find a generously sized primary bedroom, alongside three additional bedrooms. One of these bedrooms features an adjoining room, perfect for use as a dressing area, office, or any other space your family might need. This floor also includes a conveniently located four-piece bathroom. The extra-long, fully-fenced backyard is a family haven, complete with a deck and pergola providing shade as you enjoy watching your children play amid mature, towering trees. Noteworthy features of this home include central vac tubing and an EV charging outlet. Located in a family-friendly neighborhood with numerous parks and an Early On Centre at the nearby public school, this home is ideally suited for any family. Book your showing today! (id:59646)
28 Graydon Drive
Mount Elgin, Ontario
**WALK OUT WITH IN-LAW SUITE POTENTIAL** The dictionary defines the word Paradise as any place of complete bliss, delight and peace, however your definition should simply be HOME. Perfectly located between everything that culminates peaceful living and tranquility, welcome home to 28 Graydon Drive in the vibrant and exclusive community of Mt. Elgin. As soon as you park your car you can’t help but feel impressed with the picture perfect curb appeal this house showcases, from the interlocking brick driveway, massive 3 car garage or the full decorative brick exterior, it takes your breath away before you even get inside. Stepping through the front door, you immediately notice the ‘grand’ feeling to this home, a pattern that will extend from start to finish. The living area of this home is designed to be open concept with a breeze of living in mind. The kitchen showcases the high end finishes you would expect and that you will fall in love with. The main floor offers 2 beds - the primary with a full walk in closet and ensuite, 2 full bathrooms and patio access to overlook the picturesque backyard that drew you in. The basement offers an entire secondary living space fully equipped with another primary suite, WALK OUT, separate entrance and enormous rec room that can either be enjoyed as that, or add a kitchen and transform this space into another home. Open the door and take a step into a moment of tranquility, and enjoy it. The backyard of this home truly embraces what it means to ‘love where you live’ overflowing with armour stone, landscaping and two private patios, the only thing that could make it better would be a hot tub for those long days.. oh wait, it has that too. People tend to say R&R means Rest & Relaxation but I think in the modern world around us it mean Recharge & Reset. Life is so busy we all need a space like this to decompress and absorb the energy of peace around us, and that IS the feeling you get here. It’s time you come and feel it for yourself (id:59646)
584072 Beachville Road
Ingersoll, Ontario
So you've always wanted a house with a detached workshop on a private half acre lot just outside of town? Well welcome to 584072 Beachville Rd, a fabulous 3-bedroom, 2-bathroom bungalow nestled on over half an acre just outside the lovely town of Ingersoll. Gorgeous treelined properties like this don't come up very often, especially with a 3 car garage/workshop and lots of room to install a pool or space for the kids to run around. Step inside to discover an open concept living room with gas fireplace and dining area with patio door access to private deck which offers gas BBQ hook up, ideal for both entertaining and everyday living. Enjoy the ease of main floor laundry located in the main bathroom, along with the added convenience of central vac. The main bath has double sinks and can easily be returned back to 5 piece bath with shower and tub. The primary bedroom is a generous size and features a 3-piece ensuite bath with walk in shower for your comfort and privacy, Two more good sized bedrooms complete this level. The basement is partially finished and offers a utility room, Recreation room, office, and workshop area with walk up to the rear yard. Home was built in 1942 and a custom addition was added in 1978 and has been meticulously updated over the years, this solid brick bungalow perfectly creates a peaceful rural retreat with modern conveniences. Tinted windows were added on the front & side of the house to provide added privacy and energy efficiency. The detached garage/workshop, comes complete with a attic storage, workbench, drill press, air compressor, as is wood stove, hydro panel and 220v plug. Updates include: a new furnace and AC in 2020, 50yr GAF Timberline shingles 2015, septic tank & leaching bed 1984, newer windows, gutter protectors, & paved driveway in 2017. Immerse yourself in the comfort of this lovingly cared-for home, where modern updates meet country appeal. Don’t miss your chance to make this beautiful property your own. (id:59646)
914 - 1030 Coronation Drive
London, Ontario
Discover urban living at its finest in this charming 1-bedroom, 1-bathroom apartment. Enjoy a bright, open floor plan with hard floors throughout, modern finishes, fireplace, and large windows that let in plenty of natural light. The sleek kitchen features stainless steel appliances, granite countertops and plenty of cabinet space, perfect for home-cooked meals. The comfortable bedroom includes a walk-in-closet and enough room for a king sized bed. With in-unit laundry, central air, and a private balcony, this apartment offers convenience and comfort. Building amenities include a fitness center, guest suites, business centre, secure underground parking and more! Steps from dining, shopping, and entertainment, this is city living at its best. (id:59646)

