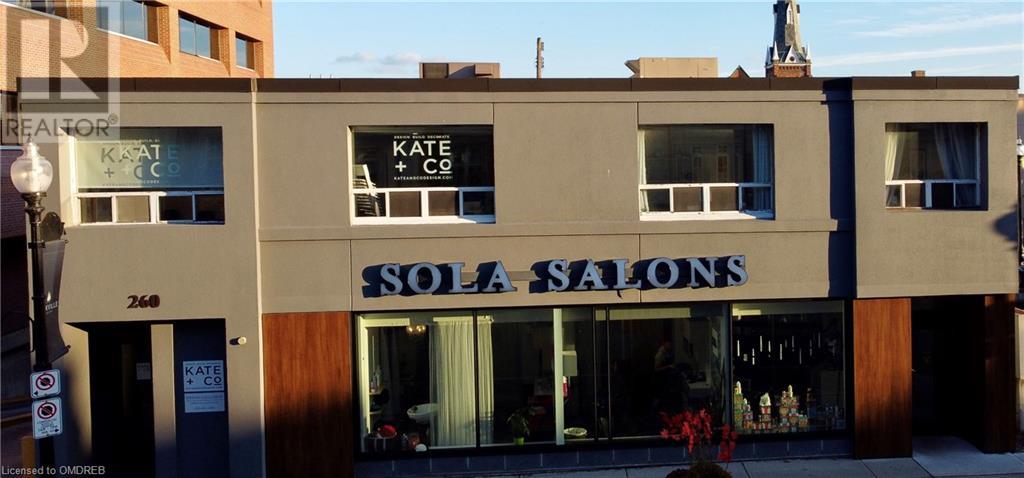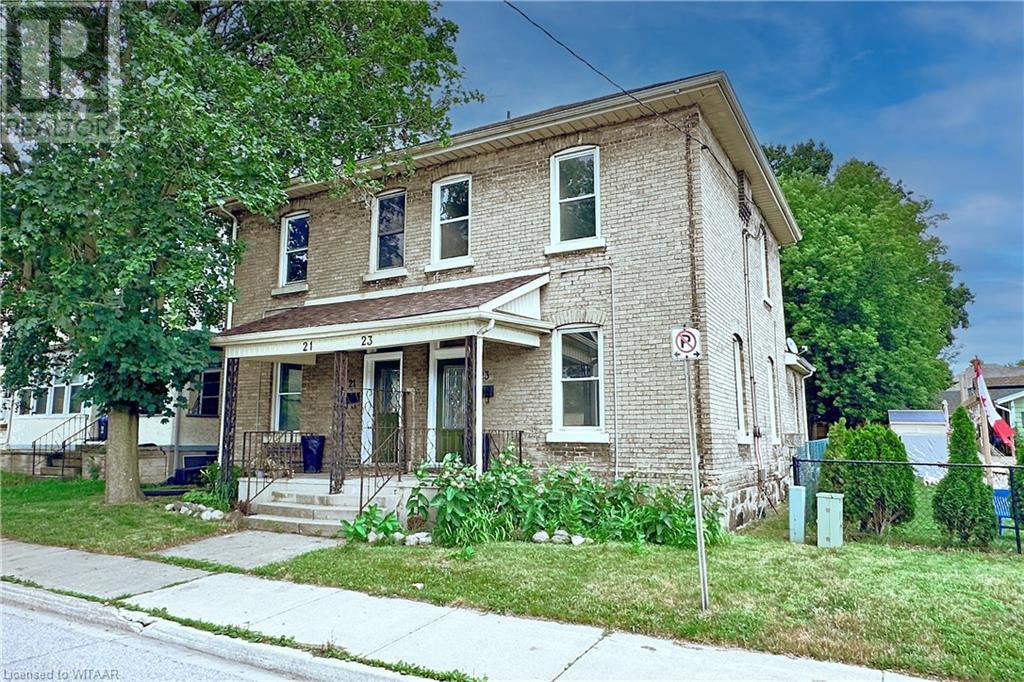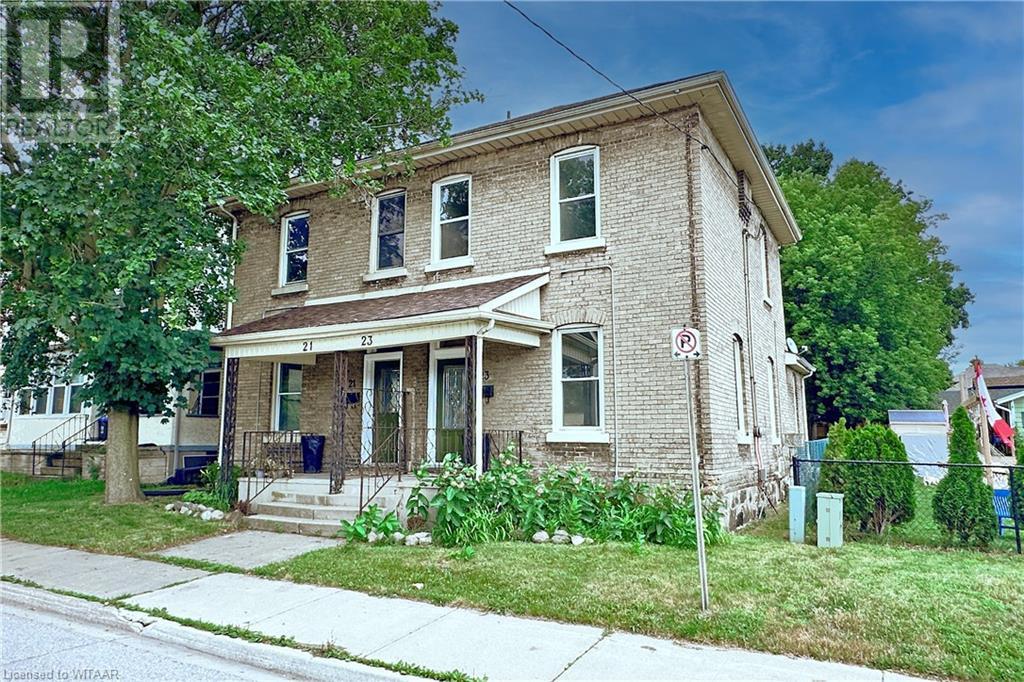4391 King Street E Unit# 4b
Kitchener, Ontario
1,550 SF unit on prominent corner property with high visibility. Located in high traffic Sportsworld node with traffic counts at over 47,000 vehicles per day. Prominent exterior building signage. Plaza tenant mix includes Piper Arms, Popeyes Chicken, Freshii, Cartier Kitchens, Gateway Pet Hospital and others. Property is surrounded by national retailers such as Costco, Home Depot, Landmark Cinemas, and much more. - Unit frontage 18 feet. 8' x 8. loading drive door. (id:59646)
1171 Geddes Street
Hawkesville, Ontario
Welcome to this one-of-a-kind estate with 3,000 ft of river frontage in the picturesque village of Hawkesville. Spanning 25 private acres, this exceptional property offers 3,395 sq ft of luxurious living space and breathtaking 180° views of the Conestogo River. With over $1 million in updates, this home is a riverfront experience like no other. Featuring soaring 24 ft vaulted ceilings, exposed beams, and panoramic windows that flood the home with natural light, the spectacular views are perfectly framed. The open-concept kitchen includes granite counters, custom cabinetry, professional-grade appliances, and a tiered island—ideal for entertaining. The main floor includes a versatile bedroom with its own balcony and ensuite, perfect for guests or in-law suite. The main level also houses a stunning library with custom-built shelving, providing a peaceful retreat for reading or work. Upstairs, the custom-designed primary suite offers elegance and comfort, with integrated cabinetry and a serene ensuite with double vanities and large window overlooking the river. All bathrooms feature heated floors for added comfort. This home also offers the convenience of 2 laundry facilities on the main/lower levels. The basement adds extra versatility with 2 additional bedrooms, a wet bar, and gas fireplace for cozy gatherings. Large patio doors lead out to the impressive backyard creating a seamless connection between indoor/outdoor spaces. This home uniquely includes upper and lower garages, both heated, offering ample space for vehicles/storage/hobbies. At the far end of the property lies a spacious, fully renovated 60' x 30' shop with 13 ft door, bathroom, deck, and fire pit area. Perfect for hobbies/projects/entertaining, this space offers versatility and privacy, making it a true retreat of its own. Whether you’re relaxing on the deck, strolling along the river, or enjoying the fire pit under the stars, this estate promises a lifestyle of luxury, tranquility, and natural beauty. (id:59646)
205 Lakeshore Rd Road W Unit# 206
Oakville, Ontario
Welcome to Windemere Manor, an exclusive Art Deco-inspired boutique building with only 33 suites, located just steps away from Downtown Oakville and Lake Ontario. Suite 206 is a stunning 2-bedroom, 2-bathroom unit situated in the tranquil northwest corner of the building, boasting an expansive approx 1600 sq ft terrace perfect for outdoor entertaining. Be captivated by the floor-to-ceiling windows that wrap around the suite, flooding the space with natural light. The meticulous attention to detail is evident when you enter, featuring 9” ceilings, 6” engineered wide plank oak flooring, 7” baseboards, crown moulding, solid, safe & sound wood doors, Hunter Douglas electric blinds, and custom closets. The primary bedroom features a large walk-in closet and a luxurious 5-piece ensuite. The custom Barzotti kitchen is a chef’s dream, equipped with a separate cooktop, Caesarstone countertops, soft-close cabinetry, a spacious island, and double wall ovens, providing both functionality and elegance. Suite 206 also includes 2 parking spaces and a locker for your convenience. Windemere Manor offers an array of amenities to enhance your lifestyle, including a gym, terrace with BBQ, library, meeting and social rooms, sauna, billiards, and a kitchen. Enjoy the ease of turnkey living without sacrificing an outdoor lifestyle, all within walking distance of Kerr Village and downtown Oakville’s vibrant shops and restaurants. (id:59646)
260 Church Street
Oakville, Ontario
Discover your ideal workspace in the heart of Downtown Oakville with this bright and spacious 2nd floor office. Offering 1,574 square feet of space with options to demise to as small as 374 sf. Discover your ideal workspace in the heart of Downtown Oakville with this bright and spacious 2nd floor office. Offering 1,574 square feet of space with options to demise. Perfect for businesses of all sizes. Enjoy the convenience of a town parking lot right next door, making parking a breeze. Plus, you're just a short walk away from fantastic lunch spots, adding a touch of enjoyment to your workday. Note that TMI is additional. Don't miss out on this prime location!. Perfect for businesses of all sizes. Enjoy the convenience of a town parking lot right next door, making parking a breeze. Plus, you're just a short walk away from fantastic lunch spots, adding a touch of enjoyment to your workday. (id:59646)
1253 Norfolk County Road 28
Frogmore, Ontario
Cozy, country living starts here! This charming 3 bedroom, 1 bathroom bungalow is located on a large country lot - just over half an acre backing onto farmland! The home has had some recent upgrades to offer you some peace of mind. A newer furnace, a new 3/4 sump pump, a new water pressure tank, a new high end water softener, an on demand hot water tank and fresh exterior paint on the house. Plus, this country property boasts additional structures. First, we have the detached garage that has the potential to have a heated floor - just add a hot water tank and you're good to go! The garage is a drive thru with access to the backyard. Plus, the garage and the house have a metal roof to offer some extra peace of mind! Next we have the additional residence/guest house with 1 bedroom, 1 bathroom and 1 living/kitchen area. Add some finishing touches, and a heat source and you have yourself a potential rental/income opportunity to help pay some of your mortgage, or the perfect addition for a multi-generational family. There are 2 barns/sheds located at the back of the property - perfect for your gardening tools, a lawn mower, toys or extra storage. There are also existing gardens, lots of flowers, a strawberry patch, raspberry bushes AND a chicken coop - your homestead dreams will come true with this property! (id:59646)
6325 Dundas Street
Thames Centre, Ontario
Expand your horizons! Explore the possibilities! Let us take you home to this extraordinary 24+/- acre rural retreat with Ag zoning, 14+/- acres workable (currently rented) & a sprawling 5600 sq ft, 5 bedroom, 5.5 bath custom brick ranch with oversized 2 car attached garage. A paved laneway leads you 800+/- ft in from the road to the privately set residence, just east of London. So perfectly suited for large families, multi-gen living, or income-generating options such as an AirBnB. The home includes 2 suites with kitchenettes: one has its own entrance! Highlights begin with the light filled, open design. Then the sleek new Kitchen with quartz, an island, walk in pantry, gas range, SS appliances & sweeping views of the rural countryside from the inviting dining nook. Sip your coffee on the deck under the louvered roof or host gatherings in the elegant Dining room with french doors. The Great Room is perfect for cozying up by the gas fireplace or entertaining! You’ll find 2 bedrooms in the east wing and a flex space for den, office or sitting room just off the foyer. Of course there’s a private primary suite with customized walk through closet & a modern, tastefully appointed ensuite. Main flr laundry & powder rm! The west wing offers a private, self-contained suite & inside access off the 26x25’ garage. Downstairs is a 2nd suite! There’s plenty of natural light in the incredibly large Rec room/multimedia room with handsome gas fireplace. Envision your home gym, yoga studio or home school here! 21x33’ shop + heated greenhouse. Extras: each bedroom has an ensuite, 21 kw generator, fully fenced back yard, infrared sauna, hot tub, refresh in the above-ground pool! Stroll acres of treed grounds & pathways out to a secret pond! Does the hobby farm potential, private setting, versatile design/living options & proximity to London, Woodstock, Dorchester & Ingersoll inspire you expand your horizons & seize this rare opportunity? Click on multimedia links for a detailed look! (id:59646)
3242 Henry Street
Brooke-Alvinston (Brooke Alvinston), Ontario
Discover this delightful 3-bedroom, 1-bathroom home, perfectly situated in the peaceful town of Alvinston. With stunning hardwood floors throughout the main living areas and elegant ceramic tile in the kitchen and bathroom, this home offers a blend of comfort and style. The convenience of main-floor laundry adds ease to your daily routine.The spacious, unfinished basement provides an incredible opportunity for expansion. Featuring a separate entrance and ample space, its ideal for creating an in-law suite, or additional living area, offering both versatility and potential value. Outside, you'll find plenty of parking space, making it perfect for multiple vehicles or guests. This home is a rare find with endless possibilities ready for your personal touch! (id:59646)
6631 Highway 6 Highway
Fergus, Ontario
OPEN WAREHOUSE TYPE WITH CONCRETE FLOORING / 2 MAN DOORS TO BUILDING /2PC WASHROOM WITH COMPOST BESIDE KITCHENETTE (id:59646)
21-23 Mill Street
Woodstock, Ontario
both sides are rented on this great renta lproperty. This duplex offers numerous possibilities, including living on one side while renting out the other, operating a home business at this ideal location, or just adding this duplex to your portfolio for investment purposes. These units are turn-key and located minutes from Woodstock's downtown core, with numerous shops and restaurants. Recent renovations on these units include some new laminate flooring, refinishing of flooring, new concrete floors in the basement, new kitchens (including appliances), new bathrooms, pot lights, newer exterior doors, a new furnace in 2023, and new garage doors with auto openers. This property also features an easy-to-access double-car garage located off Hay Lane. Located minutes from the 401 and 403 making commuting to our little city a breeze! Units each have 100 amp service with breakers. (id:59646)
21-23 Mill Street
Woodstock, Ontario
Both sides currently rented. Great location for operating a home business at this ideal location, or just adding this duplex to your portfolio for investment purposes. These units are turn-key and located minutes from Woodstock's downtown core, with numerous shops and restaurants. Recent renovations on these units include some new laminate flooring, refinishing of flooring, new concrete floors in the basement, new kitchens (including appliances), new bathrooms, pot lights, newer exterior doors, a new furnace in 2023, and new garage doors with auto openers. This property also features an easy-to-access double-car garage located off Hay Lane. Located minutes from the 401 and 403 making commuting to our little city a breeze! Units each have 100 amp service with breakers. income yearly is 31,050. (id:59646)
49 Kerr Shaver Terrace
Brantford, Ontario
Calling all Families!!! Large family home featuring 4 bedrooms & 2.5 baths on one of the prettiest streets in Brantford. From the moment you drive up to this home you will know its the right one from the impeccably maintained landscaping including a sprinkler system to the expansive back yard just waiting for you to make some fabulous memories in. As soon as you step inside you will feel at home in the welcoming foyer. You will then be lead into the beautiful chefs kitchen with an oversized island and breakfast bar. This main floor is great for entertaining with the open concept family room right off the kitchen with access to the backyard. After dinner you can relax in your formal living room with views of the beautiful front landscaping. Upstairs you will find 4 spacious bedrooms including a primary with His and Hers closets and ensuite bath. The basement has been partially finished with some great storage closets added as well as a rough in for a 4th bath. The Oakhill area is a beautifully mature neighborhood near walking trails, shopping, schools, Grand river, and so much more. Some of the recent updates include Furnace 2020, A/C 2022, most windows & front door 2020, Tankless Water Heater 2021, RO System 2023, Kitchen sink & Taps 2023, Steel Roof 2008. You don't want to miss out on the opportunity to live on this prestigious street! (id:59646)
104 Dunadry Lane
Freelton, Ontario
Forget the worries of downsizing! This customized 1590 sq. ft. 2 bedroom, 3 bath bungalow in Antrim Glen offers ample space for comfortable living. With an additional 450 sq. ft. of finished space downstairs, you will hardly feel like you are downsizing. The elegant custom floor plan provides an abundance of space and natural light. The large, functional kitchen is loaded with oak cabinetry, a handy office work station, pantry style cabinets with pots and pans drawers, ample counter space as well as stainless steel appliances. Many a meal has been shared in the sunny south-facing dining area which was originally designed as a sun room is open to the kitchen, bathed in natural light & leading to a large extensive deck through the sliding doors. This area will continue to be the hub of this welcoming home. The living room with gas fireplace measuring almost 25' in length is a versatile space as it's large enough to be used as a living/dining combo. The oversized primary suite will impress with its spacious walk-in closet & a full en-suite bathroom. An additional bedroom & full bathroom on the main floor offer convenience for guests. The main floor laundry features stacking appliances, laundry tub & wire rack shelving. The double car garage with inside entry provides year-round comfort, and the double wide driveway allows parking for four cars. Enjoy the peace of quiet of being tucked away on a quiet court with only six other homes. Antrim Glen is a Parkbridge Land Lease Community. The monthly land lease fee of $1,157.32 includes property taxes and access to a wealth of amenities: a heated saltwater pool, sauna, exercise room, library, billiards room, and a vibrant calendar of social events. Explore all the possibilities at www.parkbridge.com. This home truly has it all - spacious living, a flexible floor plan, and a vibrant community. Don't miss out on this exceptional opportunity! (id:59646)













