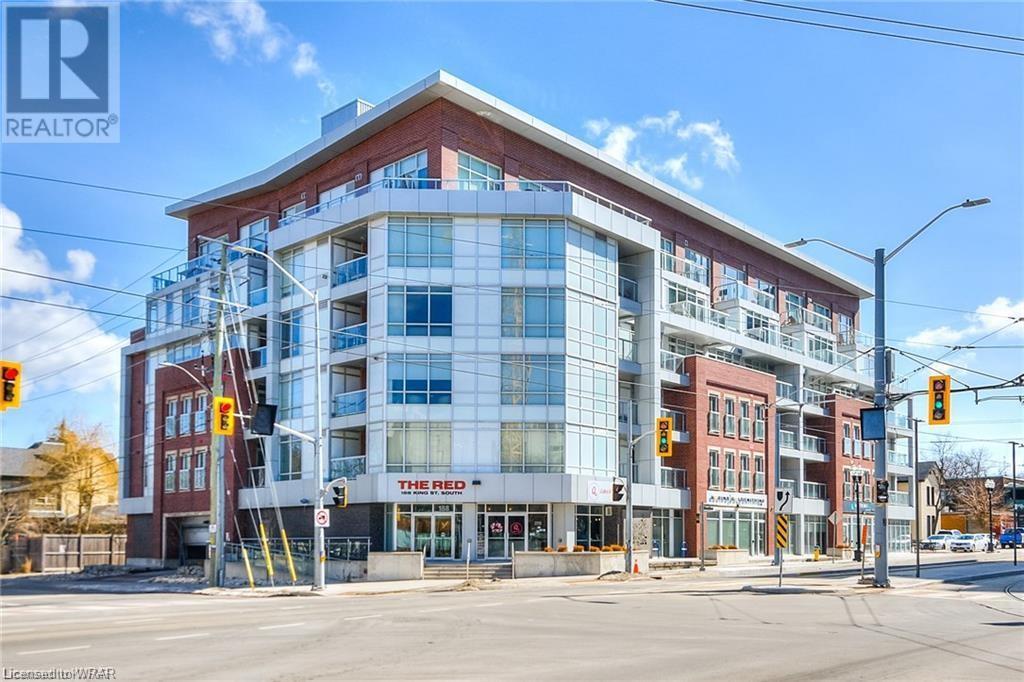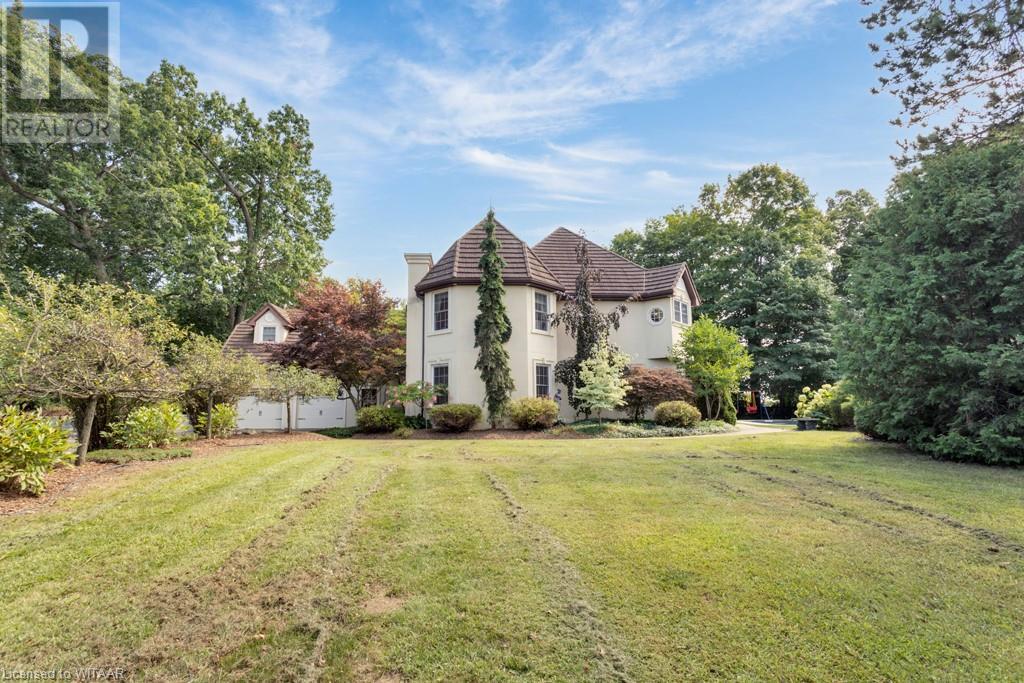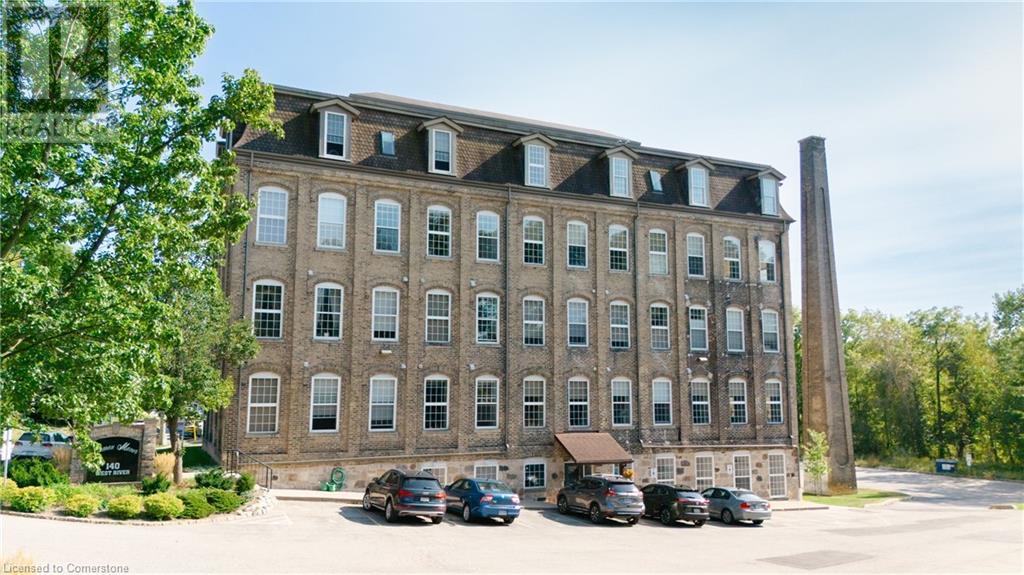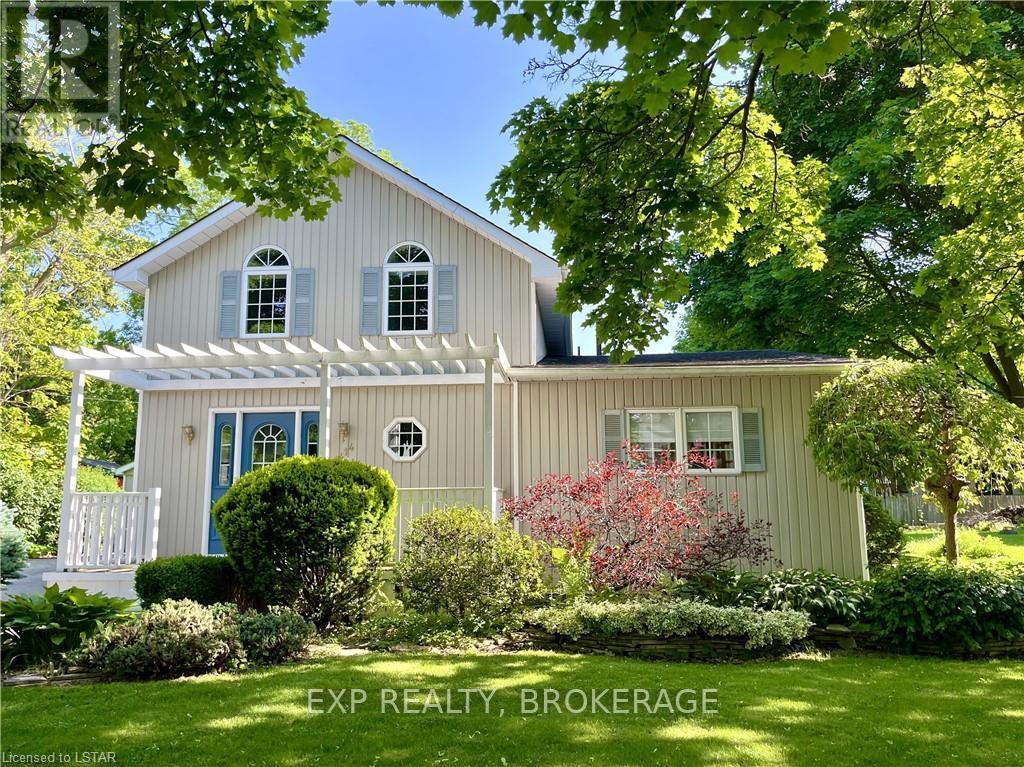4504 East Road
Central Elgin (Port Stanley), Ontario
Welcome to Port Stanley, where the charm of a beach town meets the tranquility of a private oasis. Just minutes from the downtown village, nestled on a spacious, secluded lot with landscaped gardens, mature trees for shade and privacy, and a backdrop of beautiful wildlife, this home truly embodies peaceful living. A large, raised wrap-around porch greets you upon arrival, an ideal spot for leisurely lunches or enjoying coffee with your favorite book. Inside, a spacious foyer leads to an inviting living area with vaulted ceilings and a cozy gas fireplace. The dining area flows seamlessly into a kitchen with expansive windows overlooking the backyard, offering serene views and direct access to the outdoors. The main floor includes a primary bedroom and a convenient 3-piece bathroom, with all new windows and a patio door installed in 2023. The lower level expands the living space with a versatile family room that also walks out to the backyard, perfect for gatherings or quiet evenings at home. Additionally, there's an exercise room, which can be converted into a fourth bedroom, and two more bedrooms, complemented by a well-appointed 4-piece bathroom and a dedicated laundry room. Recent updates include a new Navien heating system with unlimited hot water (2022), scratch-resistant laminate flooring in the kitchen and master bedroom (2024), new glass closet doors in the master bedroom (2023), and new barn doors for the lower-level bedrooms (2023). Step outside to discover an expansive backyard with a beautiful deck featuring a 12x20 gazebo, installed in 2022, perfect for entertaining. The property has also seen significant updates, including new entry doors with programmable entry (2023), updated landscaping (2023), and a new facade with Hardie Board and painted brick, backed by a warranty for 2024. Whether you seek the quaint pleasures of Port Stanley or a retreat amidst natural beauty, this home offers a unique lifestyle opportunity in a sought-after community. **** EXTRAS **** LOT; 298.94ft x 105.56ft x 68.04ft x 256.17ft x 77.69ft / LEGAL DESCRIPTION; PCL 1-3 SEC YAR-1; PT LT 1 CON 1 YARMOUTH PT 1 11R7710; EXCEPT BLK 45 PL 11M136; T/W BLK 45 PL 11M136 AS IN LT52409; CENTRAL ELGIN (id:59646)
188 King Street S Unit# 205
Waterloo, Ontario
Studio condo Uptown Waterloo at the very popular RED building directly along the LRT line. Kitchen with breakfast bar, in suite laundry, and a Juliette balcony facing west. One Parking spot. Building loaded with amenities including fitness center, party room, and roof top terrace. Perfect for anyone looking to be steps away from restaurants, shopping, grocery store, parks, and transit. (id:59646)
1 Jarvis Street Unit# 1308
Hamilton, Ontario
Brand new 2 bed, 2 bath unit at 1 Jarvis, overlooking downtown Hamilton. Steps to all amenities, restaurants and transit. Open concept and bright floor to ceiling windows. 934 sq feet total (748 interior, 186 exterior). Upgraded kitchen island looking over the living room. Primary bedroom has ensuite with stand-up shower. 1 parking and locker included. Floor plans and 3D tour available. (id:59646)
74-76 Main Street S
Halton, Ontario
Excellent Investment Opportunity On Prominent Street In The Downtown Georgetown Area. Beautifully Renovated, Spacious Retail Space On Main Ground Floor And Open Office Space With A Walk Out Balcony On Second. Great Location For A Variety Of Businesses And Surrounded By Restaurants, Retail, Professional Offices And More! Steps Across From New Condominium Development. Large Main St Store Front With Tons Of Exposure. Surrounded By Public Parking For Staff And Customers. Separate Meters For Both Units. Fully Tenanted With True Professionals. (id:59646)
247 Lafayette Street E
Jarvis, Ontario
Introducing The Oakwood by Willik Homes Ltd. Currently under construction with an expected completion in late January 2025, this home offers practical and modern living. Located on a lot that backs onto a peaceful farmer's field, The Oakwood provides a quiet and private setting. The main level features durable engineered hardwood and tile flooring, with 9' ceilings that enhance the open layout. The kitchen is equipped with quartz countertops and soft-close cabinets and drawers, providing both style and functionality. A covered deck off the kitchen adds a convenient outdoor space. The primary bedroom includes a large walk-in closet and an ensuite bathroom with a fully tiled walk-in shower. For added convenience, the laundry room is located on the second floor. The Oakwood is designed for comfort and ease, making it a great choice for modern living. (id:59646)
17 Lee Arn Court
Lynedoch, Ontario
Here is a fine home with attention to detail; built in 1992 but updated throughout including hardwood floors on the entire second floor, in ground pool with a detached 740 sq.ft guest house, gated driveway and lots of room for extra parking beside the oversized double car garage. This community of Lynedoch is a few minutes outside of Delhi and the home is situated on a hill on an nice cul-de-sac for privacy. The main house at 3,265sq ft features an inviting foyer and it's circular staircase is central to the home. A bright formal living room centered by a gas fireplace and colonial mantle with hardwood flooring. Chef's kitchen with Jenn Air appliances, granite counters, adjacent breakfast area with a patio door walk-out. The large family room features a cathedral ceiling with bright skylights. Convenient main floor laundry and powder room as well. The main floor office is an added bonus for the 'at home' professional and boasts high speed internet capability. The master suite upstairs is a real retreat in an octagon shape with high ceilings, gas fireplace and loads of natural light. Adjacent is a spectacular, renovated 5-piece ensuite with a double vanity, large glass enclosed shower and whirlpool tub. Private guest wing over the garage with two bedrooms. The charming and bright guest house boasts it’s own gas furnace with A/C and 3 piece bath. It is truly impressive and has several potential uses: Coach House, Airbnb, Etc. Over a half acre of gated privacy with mature gardens and bright patios. Major updates include a steel roof with 75-year warranty, windows, stucco exterior, epoxy garage flooring, hardwood floors, and more. This a home to come see! (id:59646)
840-846 King Street E
Cambridge, Ontario
Located in downtown Preston and built in the 1800's stands 840-846 King St E 6 PLEX. Solidly Built mainly with Stone and brick, It's comprised of 2 commercial and 4 apartments on a huge land plot measuring almost 67 ft x 156 ft leaving plenty of room for a possible future expansion out back- (Buyer to conduct their own due diligence). All residential apartments have been updated top to bottom in the last 10 years, all having their own hydro, new kitchens, baths, plumbing, electrical, etc..... 2 gas furnaces heat the entire building ( 4 yrs), 1 water meter. All building and renovation permits have all been completed. New roof in 2014, all main cast iron pluming lines removed, 7 hydro meters including 1 house meter for basement and common halls, all Bavarian windows replaced in 2014, parking for 8 cars. Adjacent vacant land next door also for sale and combined could make this property a larger commercial-multi family investment with current zoning of C1RM2. This property is listed as one of Cambridge Heritage Properties Register (id:59646)
1591 2nd Concession Road E.n.r.
Langton, Ontario
This lovely, modern country home is surrounded by forest, farmland and set on a half acre lot. With an open, split bedroom floor plan it’s ideal for a family and for entertaining. A spacious kitchen with a large island, quartz countertops, walk-in pantry, natural gas cooktop, SS fridge/freezer and upright freezer make it a chef’s delight. Additional cold storage is available in the lower-level cold room. The primary bedroom has a five-piece ensuite and walk-in closet. At the opposite end of the house, the main bathroom sits between two additional bedrooms. A third, full bath is just off the family room on the lower level. The bright lower level with 9’ ceilings is substantially finished with space for additional bedrooms, a pool table or a home gym. This energy efficient home has a heat recovery ventilation system and smart programmable thermostat. The large, attached 24’ x 25’ insulated garage has a 220- volt outlet. Outside boasts security cameras and a computerized in-ground watering system. A two-level stamped concrete patio with a line for a natural gas BBQ, a hot tub with a gazebo and an 18’ x 10’ garden shed complete this outdoor space. Flexible closing date available. (id:59646)
840-846 King Street E
Cambridge, Ontario
Located in downtown Preston and built in the 1800's stands 840-846 King St E 6 PLEX. Solidly Built mainly with Stone and brick, It's comprised of 2 commercial and 4 apartments on a huge land plot measuring almost 67 ft x 156 ft leaving plenty of room for a possible future expansion out back- (Buyer to conduct their own due diligence). All residential apartments have been updated top to bottom in the last 10 years, all having their own hydro, new kitchens, baths, plumbing, electrical, etc..... 2 gas furnaces heat the entire building ( 4 yrs), 1 water meter. All building and renovation permits have all been completed. New roof in 2014, all main cast iron pluming lines removed, 7 hydro meters including 1 house meter for basement and common halls, all Bavarian windows replaced in 2014, parking for 8 cars. Adjacent vacant land next door also for sale and combined could make this property a larger commercial-multi family investment with current zoning of C1RM2. This property is listed as one of Cambridge Heritage Properties Register (id:59646)
140 West River Street Unit# 402
Paris, Ontario
The best deal on MLS is right here. This beautiful boutique condominium is overlooking the Nith River and some beautiful walking trails. If a quieter pace surrounded by nature is where you'd like to be, this 2 bedroom, 1 bathroom condo is one to see. The village of Paris is still the quaint and charming prettiest town in Ontario but now with the conveniences of shopping and restaurants. As if the list price wasn't enticing enough, for the right offer, the seller will consider covering the condo fees for up to one year. (id:59646)
6 Beaty Lane
Zorra (Thamesford), Ontario
Welcome to 6 Beaty Lane, in the family friendly community of Thamesford. This 3+2 bed, 3 bath, fully finished bungalow is sure to impress. With 3600 sq ft of finished space, it's a perfect home with plenty of space for a family, or anyone looking for easy one floor living. The upgrades in this home are endless. From the beautiful exterior Ariscraft stone, to engineered hardwood throughout the interior main floor, soaring 12ft ceilings in the grand double door foyer, spa-like ensuite with a freestanding tub and upgraded tile, and 15ft granite eat-in island. Hot water tank and water softener are both owner owned. The basement features cozy carpet throughout, 9ft ceilings, and a massive rec room to fit any and all activities one can imagine. Backyard is landscaped, with a stone patio detail. However, with the park, splash pad, and community centre within walking distance, you'll find yourself and your family enjoying the wonderful amenities the lovely community of Thamesford has to offer. City of London is a short drive away, as well as easy access to Highway 401 and the neighbouring community of Ingersoll. Call to book your showing today, as the pictures truly don't do this beauty justice! (id:59646)
414 Simcoe St Street
Warwick (Watford), Ontario
Welcome to the Village of Watford, a wonderful place to call home! Notice this property’s great curb appeal and ample parking space. Pride of ownership is evident throughout the interior and exterior of this well-maintained home. Step inside to discover an efficient floor plan with rooms bathed in natural light from custom windows. The kitchen offers easy access to a large, private rear yard, perfect for entertaining. Enjoy summer days with friends and family in the inviting inground sports pool. The primary bedroom and laundry room are conveniently located on the main floor. The garage is currently being used as a heated workshop, but could be converted back to a garage if desired. Ideal for those looking to downsize or purchase their first home. Watford is conveniently situated between Sarnia and London, with easy access to the 402 for commuters. Enjoy the benefits of the new recreation centre, arena, ball diamond, playground, and more. Plus, two elementary schools are just a short walk away. Discover the perfect blend of small-town charm and modern amenities in this well-loved Watford home. (id:59646)













