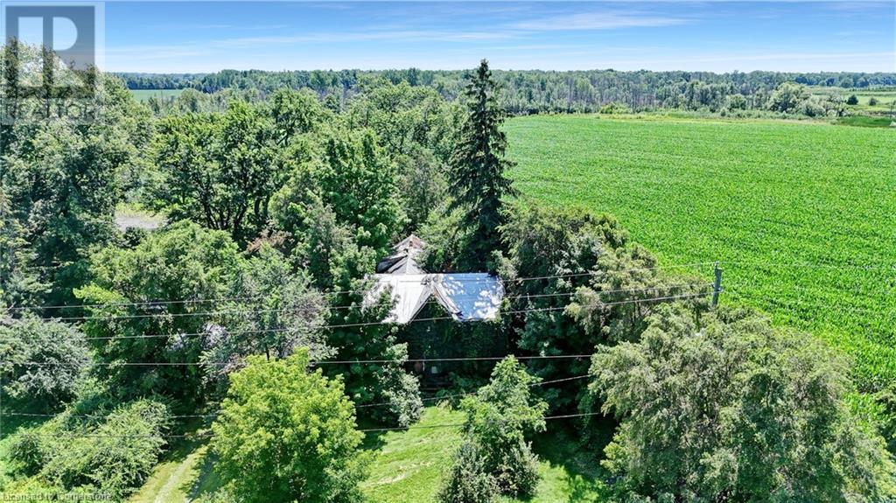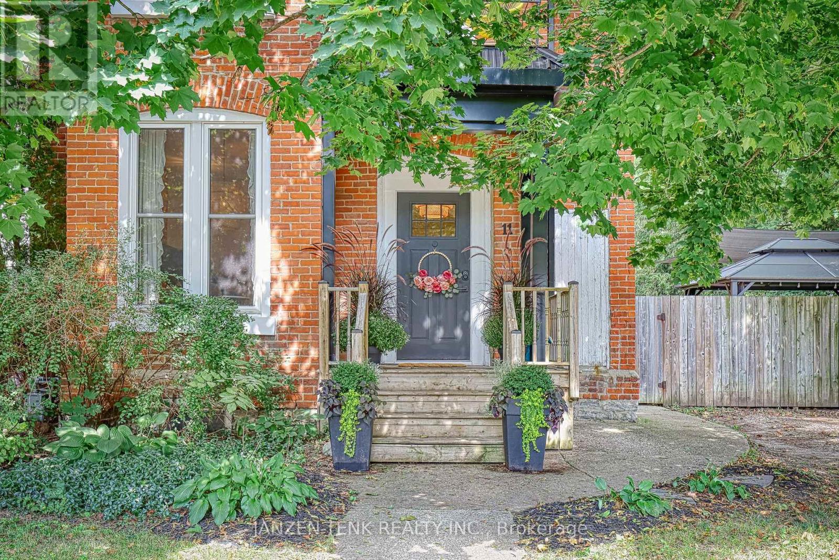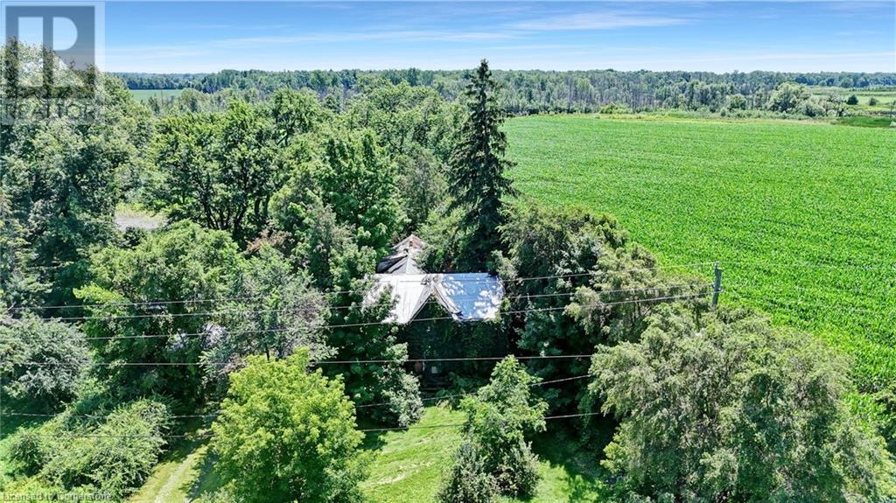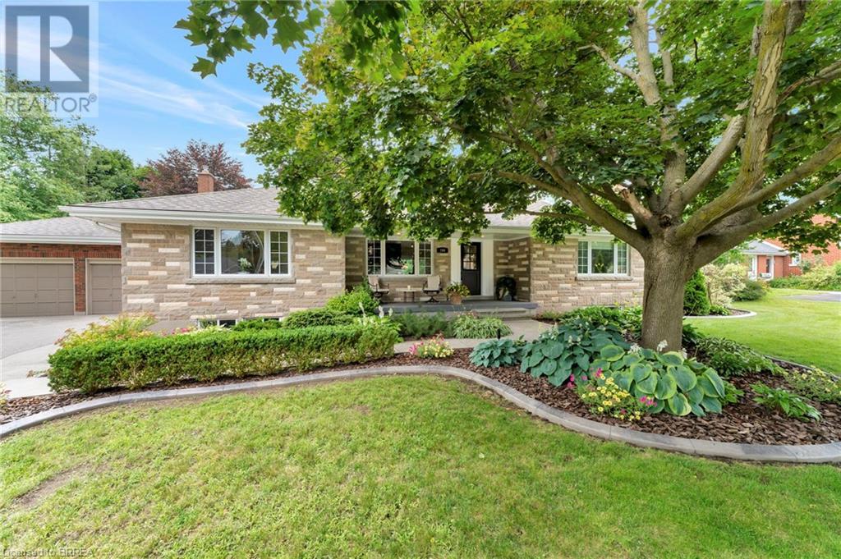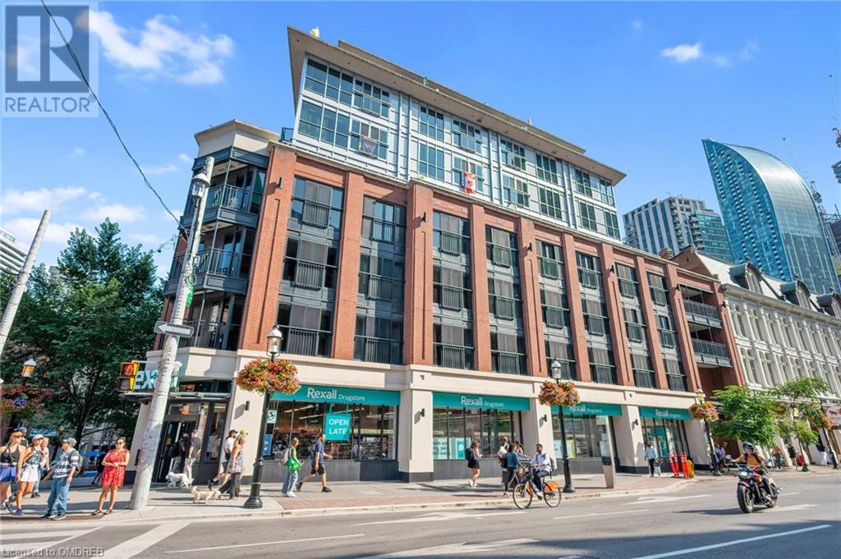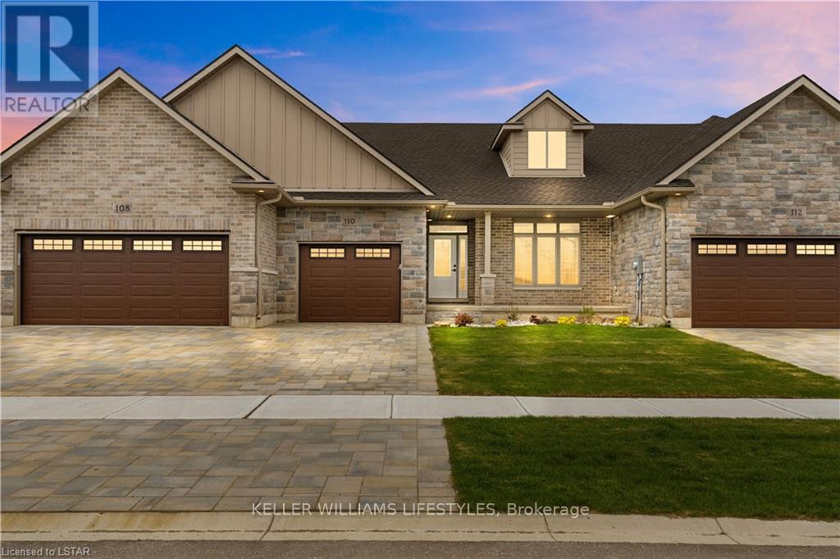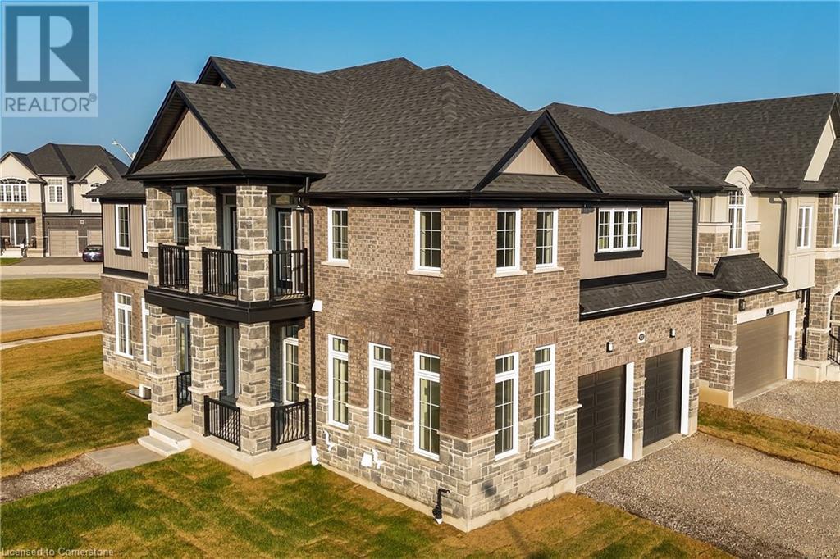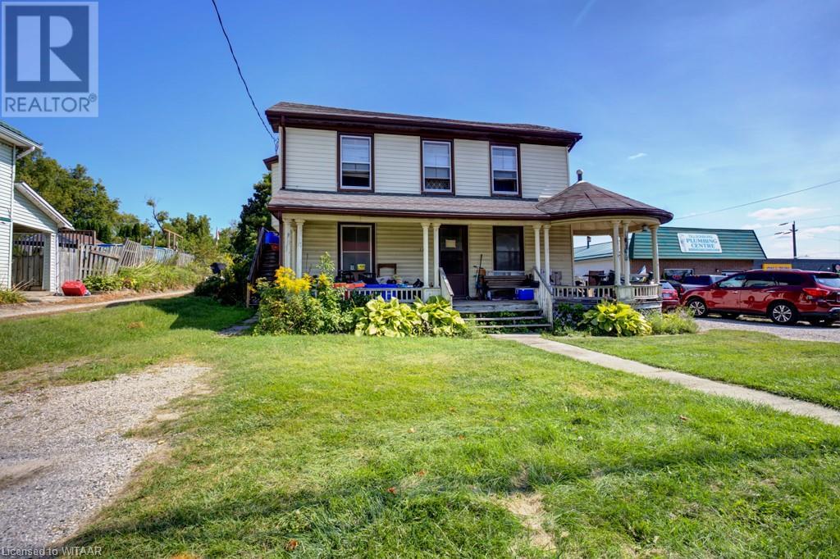5327 Upper Middle Road Unit# 420
Burlington, Ontario
Beautiful One Bdrm Condo In Burlington's Orchard Community! This Bright and Spacious Corner Layout Boasts 9ft Ceilings, Hardwood Floors, Open Concept Living/Dining Area With Walkout To Balcony, Kitchen With Granite Counter And Breakfast Bar, Stainless Steel Appliances, Power Window Shades, Pot Lights, Master with Ensuite Laundry and Walkin Closet. Close to GO, Hwy 403 and 407. Oversized Locker (6.6ft x 6.10ft x 7ft) And 1 Undergroung Parking Included. Prime Location! Minutes To Shops, Restaurants & Hiking At Bronte Creek Provincial Park. 1 Year Lease, Rental Application, Credit Check, Employment Letter, Pay Stubs & References. (id:59646)
631 8 Highway
Dundas, Ontario
Incredible opportunity to build a custom home on Highway 6 in Dundas (Hamilton) between Cambridge and Hamilton. The property is zoned A2 on a 144’ x 239’ lot (0.7 acres), surrounded by farmland with highway access and close to every convenience. The existing house, detached double garage and shed are in need of extensive renovations. Don’t miss your opportunity to build your dream home in the country. Buyer to do their own due diligence to determine use. (id:59646)
11 Maple Street W
Aylmer (Ay), Ontario
3 Extravagant Living Spaces in this 5 bed, 3.5 bath Entertainers Dream! If you adore the high ceilings of century brick homes without the maintenance, this modernized gem is perfect for you. Every detail has been meticulously updated to meet contemporary living standards, while retaining its unique character. The authentic brick walls, a rare find, grace all three living spaces, infusing the home with artistic energy. The first living area boasts a bright living room with large windows that illuminate the original staircase. A charming half bath is cleverly tucked underneath, leading to an eat-in kitchen with a hidden pantry and quartz countertops. Up the classic staircase to find 10-foot ceilings throughout, along with three bedrooms featuring chic wood floors. The grand primary bedroom includes a cozy seating area, while a childrens bedroom with a rock climbing wall opens onto a tree-covered balcony. Down the hall, you'll find a laundry area next to a full bath and another delightful bedroom with a built-in bunk bed. Accessible through both interior and exterior doors, the granny/teenager suite includes a kitchenette. Upstairs, there are 2 more bedrooms and a 3-piece bath, all with 9-foot ceilings. Outside, you'll pass a lighted gazebo, sail shade, and hot tub with a privacy wall, leading to a furnished studio-all included in the sale. Enter through a separate door to a magazine-worthy loft studio office/Airbnb. Inside, a kitchenette leads to an open office lounge with a ladder to a bunkie. The unit is completed by a gorgeous tiled shower in the bath and an additional outdoor space perfect for campfire gatherings. Don't miss your opportunity to live in this Pinterest worthy home in Aylmer, the center of the country, beaches, towns and cities - 20 mins to 401 / Tillsonburg / Port Stanley / Burwell Beaches, 30 mins to London, 15 mins to St Thomas & 10 mins to Port Bruce Beach. (id:59646)
631 8 Highway
Dundas, Ontario
You will love this spacious, scenic country property! The perfect canvas for your custom home on this expansive 0.7 acre lot surrounded by farmland. Nestled between Cambridge and Hamilton and close to the Rockton Berry Market, this property offers country living with conveniences nearby. The existing house (built in 1900) along with a detached double garage and shed show the possibilities for transformation of your vision. This is a rare opportunity to create your dream home in the country! (id:59646)
166 St George Street
Brantford, Ontario
This exceptional property has been fully renovated from top to bottom, offering modern touches and character that are unmatched in the neighborhood. Situated on a large double lot with 110 feet of frontage you will not find another property like this in the area. One of the standout features of this home is its true 2-car garage and access from the garage to the basement creating the perfect opportunity for a granny suite. Step inside and be prepared to be amazed! The new covered front porch and back deck invite you to relax and enjoy the outdoors. As you walk in through the front door, you will be greeted by an open concept kitchen, dining room, and living room. The cathedral ceilings and timber beams add a touch of grandeur, while the 10-foot island, brand new appliances, and custom-built hood in the kitchen will leave you in awe. The new sliding glass doors open up to the back deck and inground salt water pool, seamlessly merging indoor and outdoor living. The main level features all-new hardwood floors, creating a warm and inviting atmosphere. The large primary bedroom is a true retreat with a beautiful 4-piece ensuite, built-in closet storage, and a private loft that can serve as an office or additional storage space. The second bedroom offers a custom walk-in closet and abundant natural light. The large main floor bathroom provides access to the backyard deck and pool and includes stackable laundry facilities. Additionally, there is a versatile room off the kitchen that can be used as an office or a third bedroom. The lower level of the home is equally impressive, with a massive rec room, play area and workout area. There is a fourth bedroom with egress windows, and a stylish 3-piece bathroom with custom shower. The furnace room on this level features a second set of washer and dryer, making it perfect for an in-law suite with a separate entrance leading up to the garage. Don't miss your chance to own this extraordinary home! (id:59646)
55 Front Street E Unit# 815
Toronto, Ontario
Don’t miss your chance to own this beautifully designed 1 Bed + Den in one of the city’s most sought-after buildings! This bright and airy unit features floor-to-ceiling windows with an east-facing balcony, a sleek kitchen with built-in appliances, and a spacious bedroom with wall-to-wall closet space. With 595 square feet of well-planned living space and low condo fees, this is the perfect opportunity for first-time buyers or savvy investors! Enjoy top-notch amenities including a full-time concierge, games room, theatre, and gym—all in a prime location! (id:59646)
108 Leneve Street
Lambton Shores (Forest), Ontario
Welcome to the townhouse collection of Woodside Estates! Located in a quiet, upscale area of Forest, these luxury townhomes boast contemporary design, quality materials and workmanship, including 9' ceilings, hardwood and porcelain flooring, solid surface countertops, gas fireplaces, central vac, and main floor laundry. Offering three intelligent floor plans to choose from and the opportunity to select your very own finishes and colours, you'll be able to create a tasteful home to your liking. Enjoy maintenance-free living with the added feature of an optional grounds maintenance program, perfect for the semi-retired or retirees wanting maintenance-free living. Located just minutes from many golf courses, restaurants, recreational facilities, clubs, shopping, medical facilities and the many white sand beaches. Just minutes to Lake Huron, 20 mins to Grand Bend, 25 mins to Sarnia and 45 mins to London. Built by local and reputable Wellington Builders, there is no doubt you will appreciate the quality, experience and customer service that comes along with each and every home. Photos of previously finished home and may not be as exactly shown. (id:59646)
110 Leneve Street
Lambton Shores (Forest), Ontario
Welcome to the townhouse collection of Woodside Estates! Located in a quiet, upscale area of Forest, these luxury townhomes boast contemporary design, quality materials & workmanship, including 9 ceilings, hardwood & porcelain flooring, solid surface countertops, gas fireplaces, central vac, & main floor laundry. Offering 3 intelligent floor plans to choose from & the opportunity to select your very own finishes & colours, you'll be able to create a tasteful home to your liking. Enjoy maintenance-free living with the added feature of an optional grounds maintenance program. Located just minutes from many golf courses, restaurants, recreational facilities, clubs, shopping, medical facilities & sandy beaches. Built by local & reputable Wellington Builders. Photos from previous home & may not be as exactly shown. Price includes HST with rebate to builder. Property tax & assessment not set. (id:59646)
112 Leneve Street
Lambton Shores (Forest), Ontario
Welcome to the townhouse collection of Woodside Estates! Located in a quiet, upscale area of Forest, these luxury townhomes boast contemporary design, quality materials & workmanship, including 9 ceilings, hardwood & porcelain flooring, solid surface countertops, gas fireplaces, central vac, & main floor laundry. Offering 3 intelligent floor plans to choose from & the opportunity to select your very own finishes & colours, you'll be able to create a tasteful home to your liking. Enjoy maintenance-free living with the added feature of an optional grounds maintenance program. Located just minutes from many golf courses, restaurants, recreational facilities, clubs, shopping, medical facilities & sandy beaches. Built by local & reputable Wellington Builders. Photos from previous home & may not be as exactly shown. Price includes HST with rebate to builder. Property tax & assessment not set. (id:59646)
361 Westvale Drive Unit# Upper
Waterloo, Ontario
This UPPER UNIT is bright and spacious with a large living room and dining space, 2 bedrooms, a modern updated main bathroom, a spacious eat-in kitchen with white cabinets and appliances. Patio doors lead you to a spacious deck perfect for enjoying summer days in the fully fenced private backyard. unit downstairs has a tenant, There is a separate laundry set-up on the lower level that is shared by both units. This home is situated on a CORNER LOT in the highly desirable Westvale neighborhood in Waterloo. Walking distance to great schools like Holy Rosary CS and Westvale PS and Resurrection CS, close to all the shops and restaurants at The Boardwalk, close to GRT transit stops, and offers access to the expressway just a few minutes drive away. It is the perfect place to call home! Photos are before tenants occupied units. HWH - replaced March 2023 (id:59646)
900 Nathalie Court Unit# Lot 15
Kitchener, Ontario
The Rubycrest by Activa. This great design offers 2,923sf of quality. Main floor begins with a large foyer, and conveniently located powder room by the main floor office. Follow the main hall and enter into the open concept great room, dinette and a large kitchen. Custom kitchen cabinets with granite counters and large kitchen island. Main floor Laundry / mudroom complete this level. The second floor offers 4 bedrooms and a upper Family room with a covered terrace. Primary suite includes 2 walk-in closets, a large master Luxury Ensuite with a walk in 5 x 3 shower includes glass enclosure, his and her's sinks and a stand alone soaker tub. Bedroom 2 comes with a private ensuite and walk in closet. Another full bath shared by Bedroom 3 & 4. Minutes to Hwy 401, express way, shopping, schools, golfing, walking trails and more. Additional incentive available. Please visit Model Home at 62 Nathalie Street for more details. (id:59646)
132 Tillson Avenue
Tillsonburg, Ontario
SC zoning on this Tillsonburg duplex with a large 0.38 acre lot with many potential uses. Current use is as a duplex with a 1 bedroom and a 2 bedroom unit. Lower level 2 bedroom, eat-in kitchen, main laundry room, large living room, and a 4pc. bath. Upper unit is a one bedroom, a 4pc. bath, living room and kitchen. Separate driveway for each unit. Keep it as a duplex or a future business opportunity! (id:59646)


