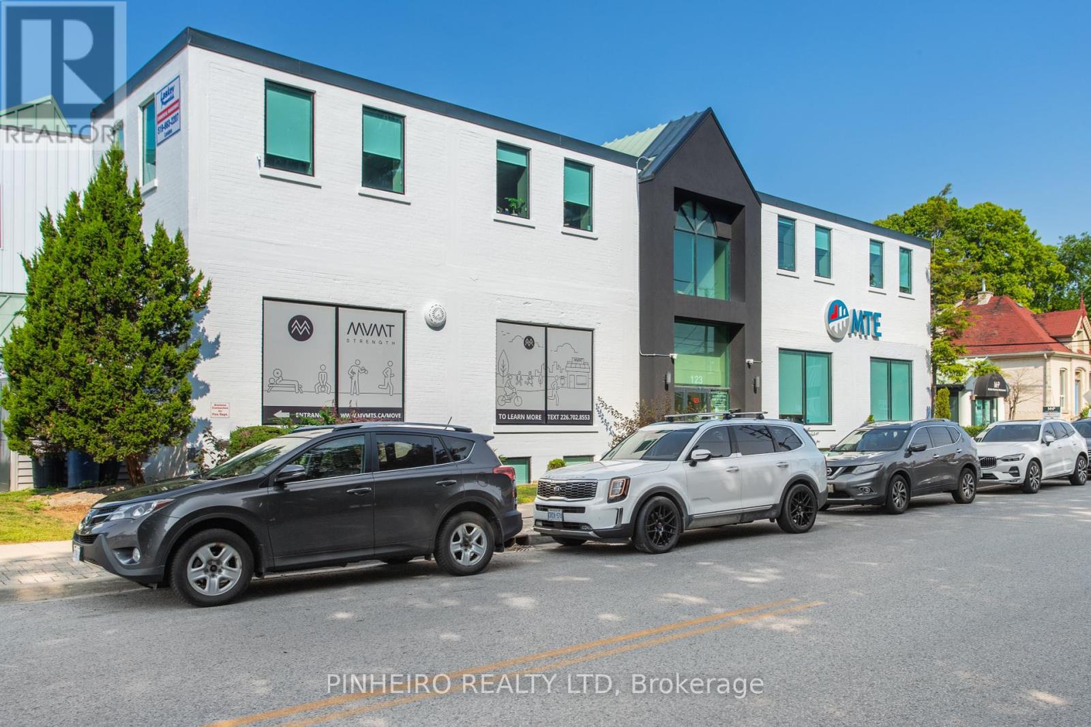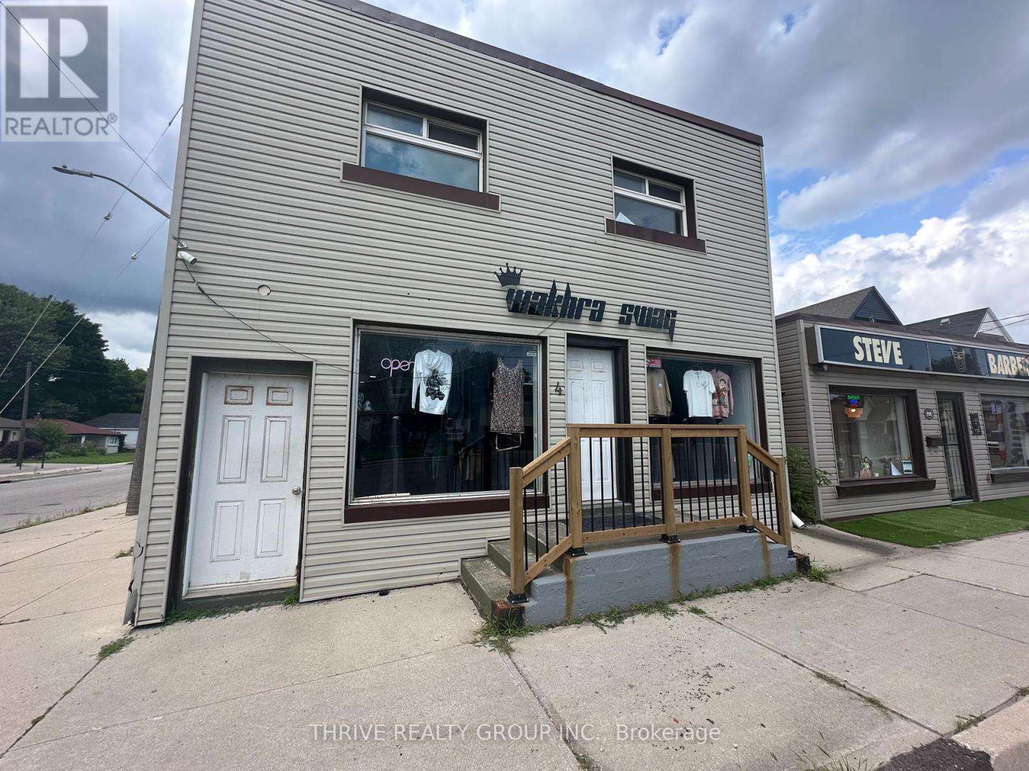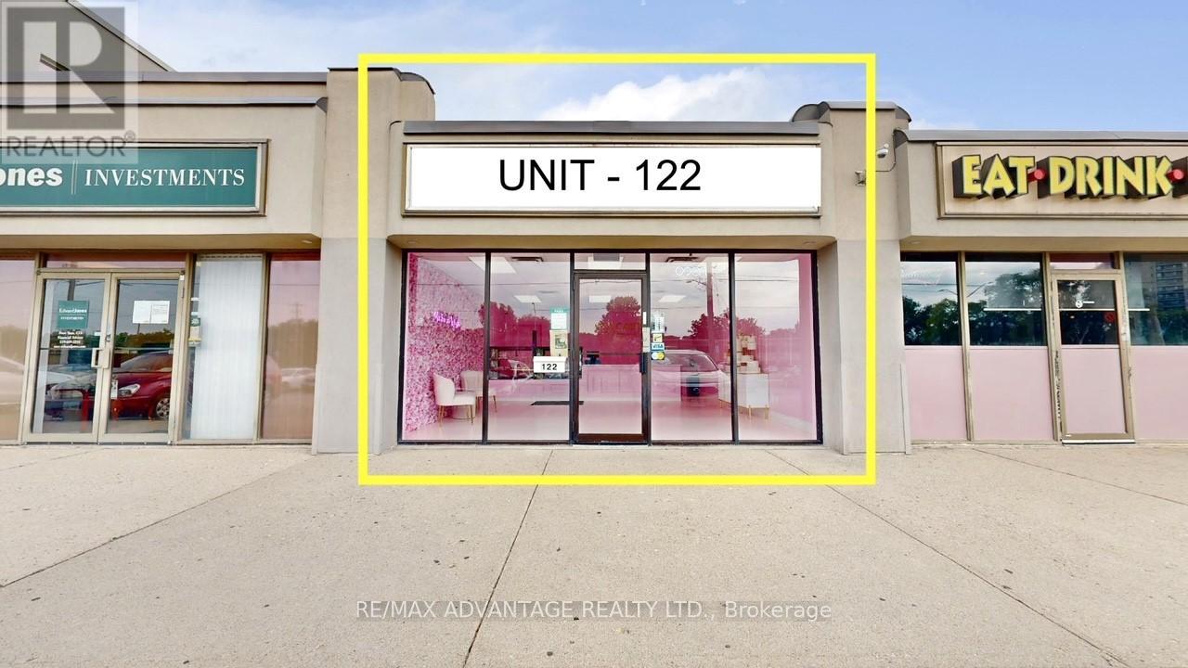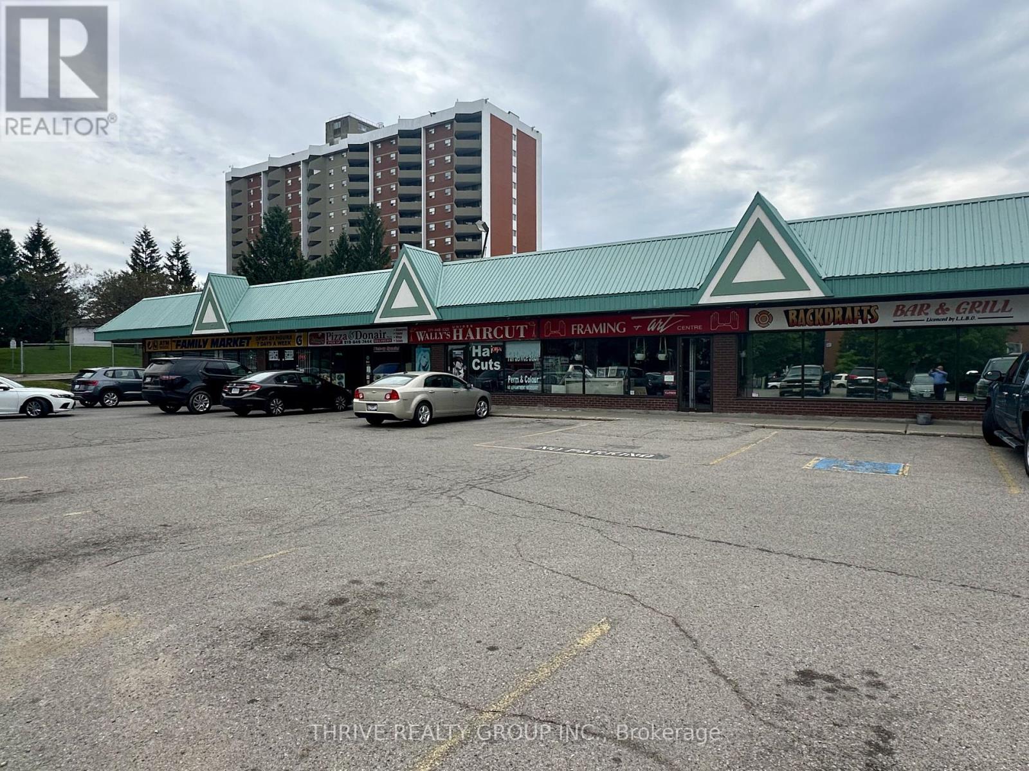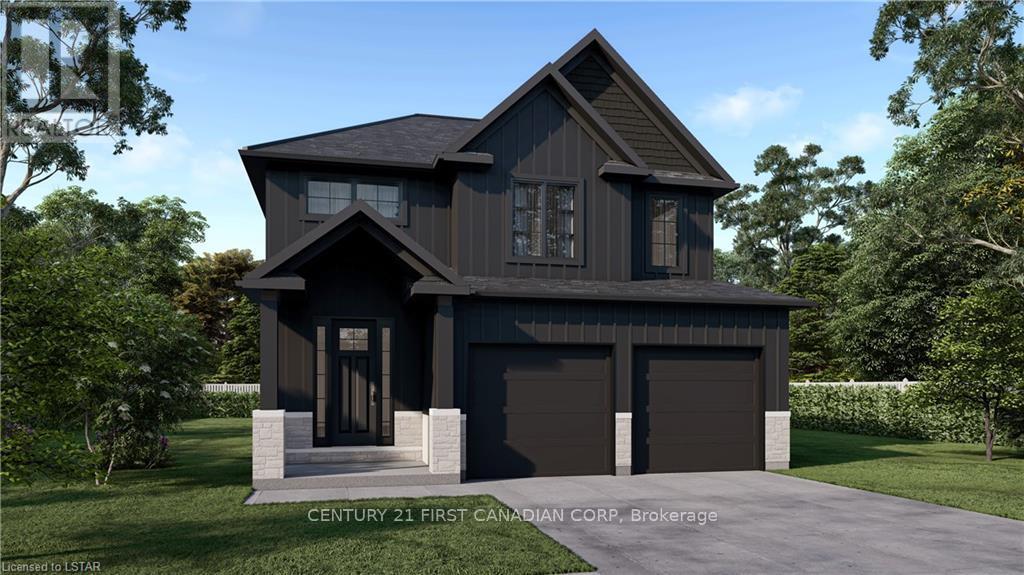101 - 123 St George Street
London, Ontario
Turn Key, completely renovated, professional office space located near Oxford / Richmond St. for lease. Approx 13,909 sq ft spread over 3 floors. ( #101 & #105 = 6520 SF main, #L20 = 3767 SF lower & #200 = 3622 SF 2nd ). Multiple private offices, board rooms, open areas for different cubicle configuration, copying stations, server room, file storage, kitchen area and coffee bars. Welcoming reception area / entrance directly off back parking lot, internal unit staircase between the main and lower level allows for great flow through the unit. Building has elevator access to all floors and is fully sprinklered. Also available with this unit is a large lower level storage room ( 1800 SF +/- ) for a small monthly fee. **Approx 30 onsite parking spaces in a controlled private lot included in rent.** Easy access to transit, downtown and UWO. Lower level space offered at $12.00 per sq ft. Additional rent for 2024 estimated at $8.50 / SF. Tenant responsible for utility costs. Possession date no earlier than April 2025. 3 business days notice required for all showings during weekday business hours only. Do not go direct, all inquiries and tours through LA at landlords request. (id:59646)
2217 Dauncey Crescent
London, Ontario
UPLANDS NORTH .This elegant 2 STORY approx 2675 sq ft ,4 BED RM -3 BATH ON 70 FT WIDE LOT , 4 CAR GARAGE (Tandum on far side ) ,yard facing west for fantastic sunsets and future pool.Hardwood and Ceramic thru out the whole home ,9 ft /cathedral/tray ceilings ceilings on main floor ,7 14 baseboards,4 1/2 casings,crown mouldings, Stunning kitchen with granite and quarts counters - beautiful stainless appliances and large walk-in pantry open to large family rm with gas fireplace ,loads of windows with door out to large patio over looking large yard .Stunning mudrm/laundry room off garage with walk-in closet and custom closets . Main floor office with cathedral ceilings and an elegant dinning room with tray ceilings/crown moulding . Going up the hardwood stairs to 4 bed rooms to the large Primary room with tray ceilings /crown mouldings -large walk in closet with thousands spent on custom cabinetry and stunning ensuit bath with glass showers and elegant stand alone tub . Extra high basement for the future finishings .Close is public and catholic schools, shopping destinations, golf courses, the local YMCA, community centers, hiking trails, and a host of other conveniences; ensuring a well-rounded and vibrant community surrounding your home. ** This is a linked property.** (id:59646)
1308 Birchwood Drive
London, Ontario
This custom-built home is ideal for a family of three married couples, featuring a grand entrance, modern finishes, and a spacious layout that ensures both privacy and communal areas. The chef's kitchen with stone counters and a butler's pantry is perfect for family meals and entertaining. The 2-story great room with a gas fireplace, accessible from the great room and the covered back deck, serves as a cozy central hub. The main floor master suite and two additional upstairs bedrooms, each with ensuites, provide comfortable private spaces. Outdoor living is enhanced by an above-ground pool, covered deck, gazebo, and fire pit, ideal for family gatherings. The backyard is perfect for hosting barbecues and enjoying relaxing evenings. Additionally, the partially finished basement offers customizable space for additional living areas or recreational activities. Located in Byron with easy access to major highways, the home combines convenience with a peaceful neighborhood setting, designed to support harmonious living with modern comforts and ample space for both privacy and shared activities. (id:59646)
102-103 - 1555 Glenora Drive
London, Ontario
Located at the southwest corner of Glenora and Fanshawe Park Road, this North London medical/dental building offers easy access, great visibility and plenty of on site parking. Building is in top condition throughout including new ceramic floors in all common areas. This unit102-103 on the main level which are adjoining units and consists of 1,322 square feet and a gross monthly rent of $4,076.17 plus separately metered utilities. Unit 102 offers a large open area, 1-2 offices, in suite washroom with vanity and rough-in laundry and ceramic flooring. Unit 103 offers reception/waiting area, 2-3 offices and laminate flooring. Floor plan available upon request. Unit 202 on the second level consisting of 933 square feet is also available. See MLS # X9043808 for details. Zoning OF5 permits a pharmacy, medical/dental offices, clinics and professional offices. TMI is estimated at $11.00 per square foot for 2024. (id:59646)
610 - 1600 Adelaide Street N
London, Ontario
Updated 2-bedroom condo in North London, featuring numerous upgrades such as crown moldings, French doors, ceramic floors, and an energy-efficient toilet. Tastefully decorated, this unit includes six appliances. The condo offers in-suite laundry with storage, spacious bedrooms, and a full bathroom. With no carpets, its easy to maintain. Conveniently located just steps from shopping, with easy access to Masonville Mall and Highbury Ave for commuters. This property is conveniently situated near Stoney Creek Elementary School, one of the premier elementary schools in London, and is eligible for their school bus service. Additionally, it falls within the catchment area of A.B. Lucas Secondary School, which ranks in the top 25% of all public high schools in Ontario. A great investment opportunity in a prime location. Its easy to view and a pleasure to show. (id:59646)
996 Oxford Street E
London, Ontario
Welcome to 996 Oxford Street East! This thriving location is located on the corner of Oxford Street and Boullee Street in the desirable area of Carling. With approximately 32,500 (+/-) vehicles per day driving by, this location offers superior visibility. The 750 sq/ft (+/-) space offers a wide open area with zoning allowing serval usages. This is one affordable opportunity you won't want to miss! (id:59646)
122 - 920 Commissioners Road
London, Ontario
Rent: $16.00/sq.ft. + additional rent $8.25/sq.ft.) **** Prime location**** Well-established high-end Gourmet Bakery Shop - Cup A Cake - in Prime Plaza with Great Exposure in One of the Most Active Areas of the City. Lots of new upgrades and renos done to this unit to create a high-end gourmet Experience. New Ceiling, NEW LED Lights, Epoxy Floors. The Plaza hosts Service Ontario, Jimbo's, and many offices, along with ample parking space and high traffic area. It has excellent authentic Google reviews and a loyal customer base. You can either keep the current concept or rebrand. This is an ideal location for a restaurant or retail business, close to Victoria Hospital, Tim Hortons, 7/11 Metro and a variety of retail, commercial, and residential neighborhoods. ******Dont miss this excellent opportunity****** (id:59646)
3 - 1101 Jalna Boulevard
London, Ontario
Discover prime visibility and convenience at this 1,100 square feet commercial space located on the southwest corner of Bradley and Jalna, directly across from White Oaks Mall. Ideal for retail or service-oriented ventures, the space benefits from high traffic with approximately 18,000 vehicles passing daily. Excellent public transit accessibility enhances customer reach, while the plaza offers unparalleled signage opportunities, ensuring your business stands out in this bustling area. Don't miss out on establishing your presence in one of London's most dynamic commercial hubs. (id:59646)
708 - 583 Mornington Avenue
London, Ontario
Welcome to your new home close to Highbury and Oxford! This charming 2-bedroom, 1-bathroom condo offers a blend of convenience and comfort at an affordable price. Walking distance to shopping and groceries, you'll enjoy unparalleled access to all amenities. Or, take the bus with the bus stop steps from your front door and a mere 5-minute ride landing you at Fanshawe College's doorstep, or a 17-minute ride downtown. Inside you'll find a newly renovated shower, offering a touch of modern elegance to your daily routine. The open balcony is perfect for firing up the barbecue or soaking in the stunning sunrise views. With heat, hydro, water, and a parking space all included in the condo fees, why continue to pay rent? (id:59646)
119 Dundas Street
London, Ontario
Retail space available in prime downtown location steps from Covent Garden Market, Budweiser Gardensand across the street from Fanshawe's downtown campus. Frontage is on London's new Dundas ""flexstreet"" corridor. The DA1 zoning allows for a wide range of uses (see documents for permitted uses).This is a gross lease. Tenant to pay their own utilities. (id:59646)
903 - 544 Talbot Street
London, Ontario
Boutique condo residence located in the heart of London! This turnkey 1400 sq ft 3 bed, 2 full bath unit is an entertainers dream with an open concept layout and THREE balconies providing over 170 sq ft of additional outdoor space. Next best thing to a penthouse! Truly a wow factor that is hard to find anywhere else. The renovated kitchen features stainless steel appliances and new quartz countertops, complete with undermount sink and breakfast bar. The unit features in-suite laundry, dark laminate floors throughout, and large, bright windows which flood the unit with natural light. The primary bedroom is immense and features a walk in closet and ensuite. One convenient underground parking spot is included. Heat, water and recreational facilities are included in the condo fee. The building is just steps away from trendy shops, restaurants, Covent Garden Market, Victoria & Harris Parks and Budweiser Gardens. Must be seen! (id:59646)
2176 Saddlerock Avenue
London, Ontario
***IMMEDIATE OCCUPANCY AVAILABLE*** HAZELWOOD HOMES proudly presents THE EVERGREEN - 2317 Sq. Ft. of the highest quality finishes. This 4 bedroom, 2.5 bathroom home to be built on a private premium lot in the desirable community of Fox Field North. Base price includes hardwood flooring on the main floor, ceramic tile in all wet areas, Quartz countertops in the kitchen, central air conditioning, stain grade poplar staircase with wrought iron spindles, 9ft ceilings on the main floor, 60""electric linear fireplace, ceramic tile shower with custom glass enclosure and much more. When building with Hazelwood Homes, luxury comes standard! Finished basement available at an additional cost. Located close to all amenities including shopping, great schools, playgrounds, University of Western Ontario and London Health Sciences Centre. More plans and lots available. Photos are from previous model for illustrative purposes and may show upgraded items. **** EXTRAS **** Other models and lots are available. Contact the listing agent for other plans and pricing. (id:59646)

