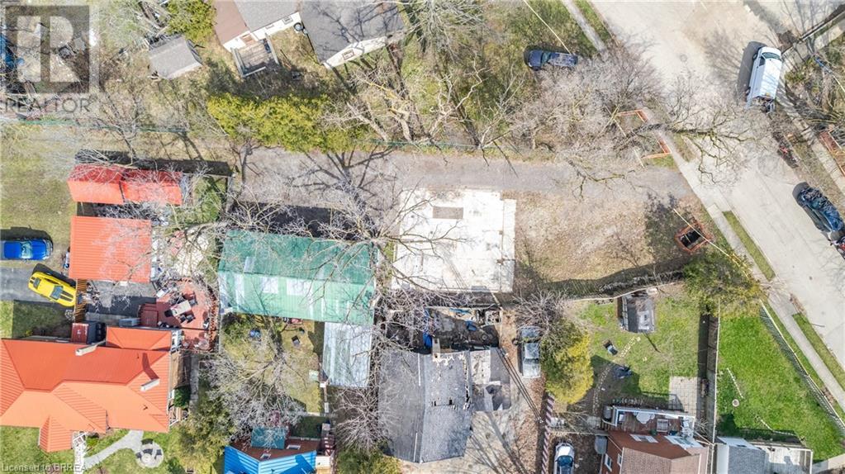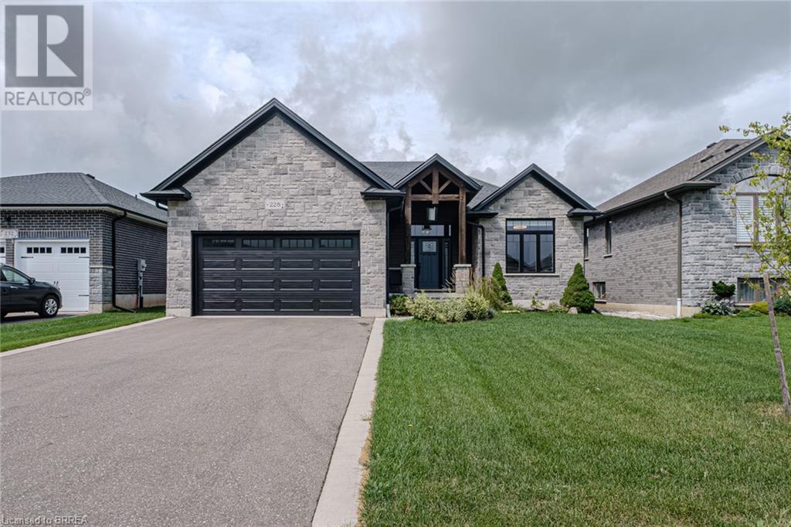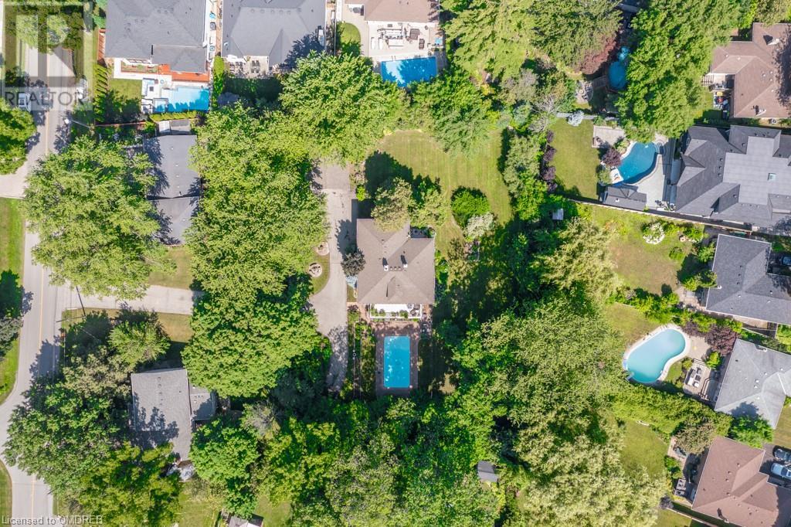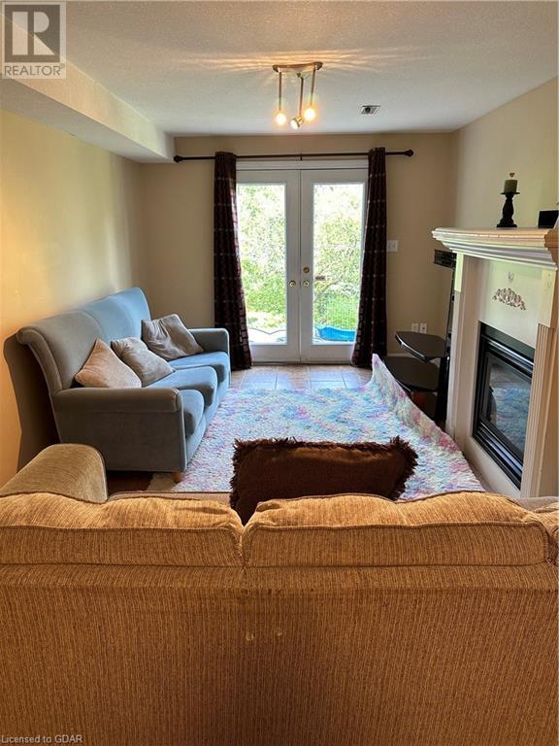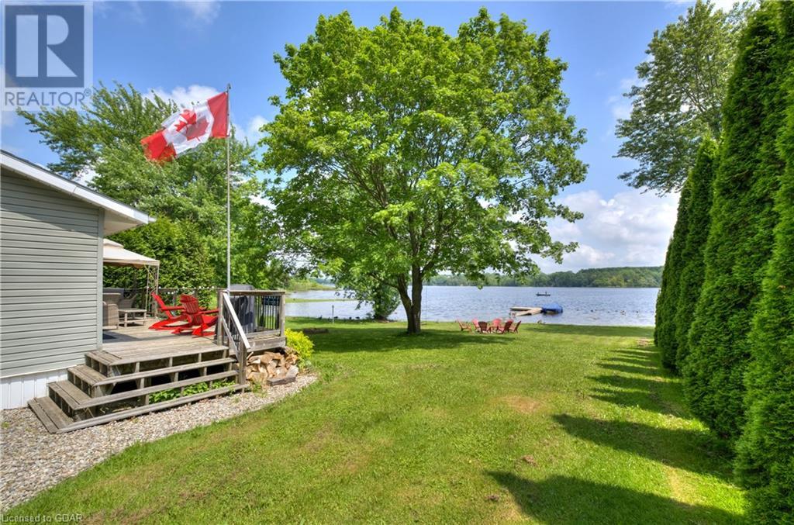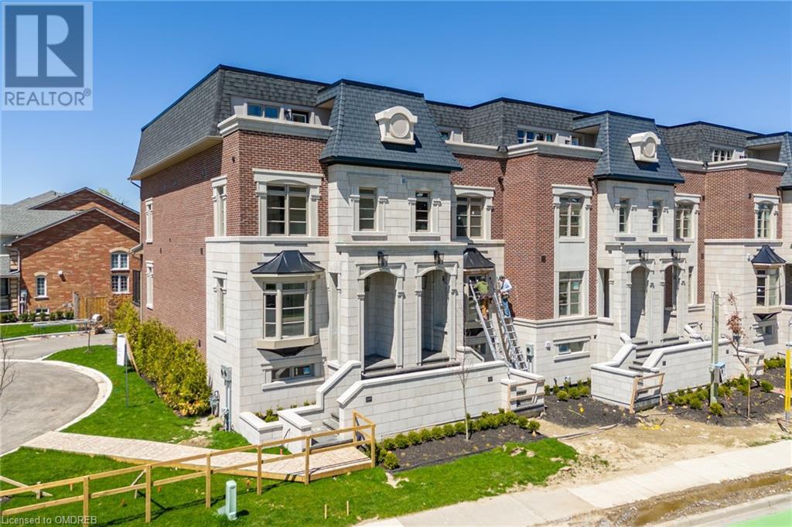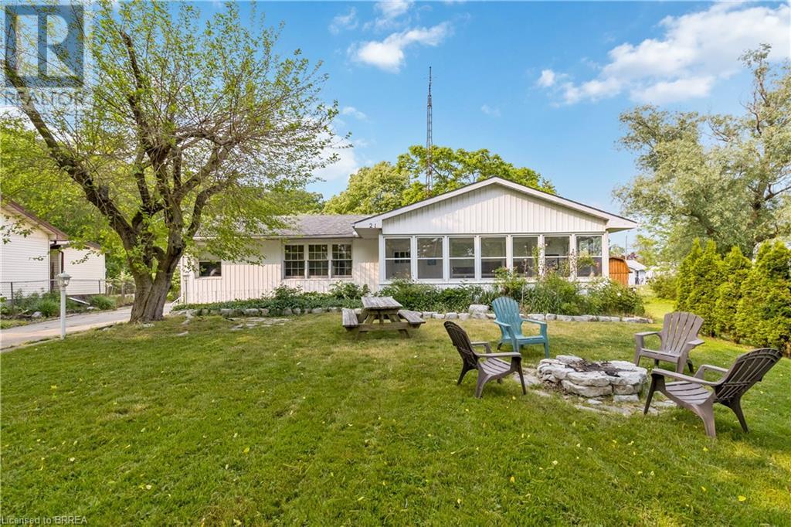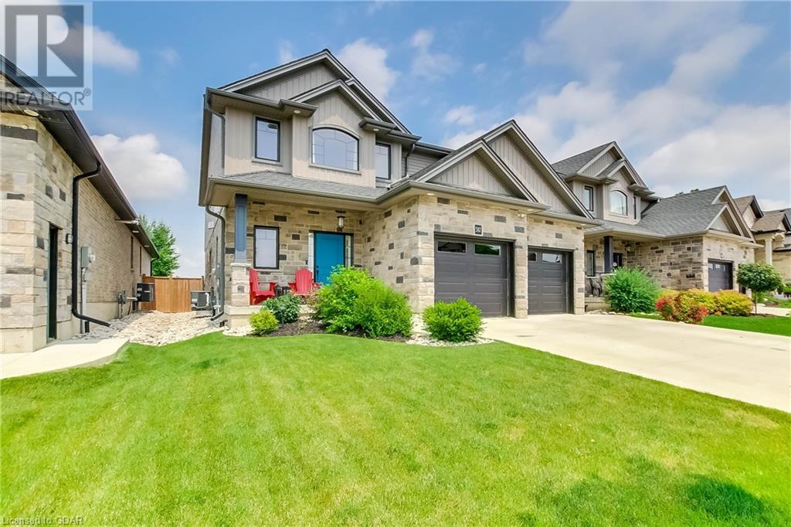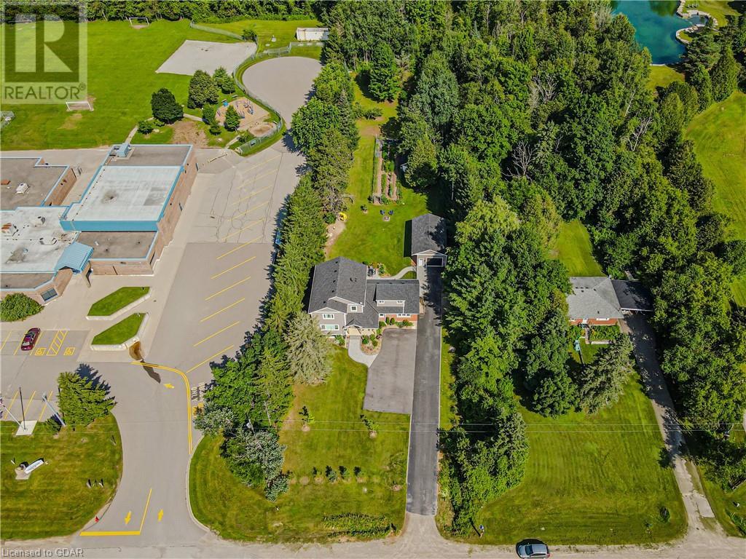36 Oxford Street
Cambridge, Ontario
Well priced building lot in Cambridge, Ontario. Zoning R4 (Low Density Residential) and allows for the purpose of providing private home day care in any dwelling unit which is also used for residential occupancy, making or operating a wayside pit or wayside quarry, crisis intervention home, just to name a few. (id:59646)
108 Garment Street Unit# 1212
Kitchener, Ontario
Embark on a journey of urban luxury at Garment Street Tower 3, nestled in the vibrant heart of Kitchener. Step into this meticulously crafted 1-bedroom suite, where luxury meets convenience with over $14,000 in builder upgrades awaiting your discovery. Experience the epitome of modern living within this thoughtfully designed space spanning 549 square feet indoors and an additional 50 square feet outdoors on your own private balcony. Bask in the abundance of natural light that floods the interior, seamlessly blending indoor coziness with outdoor charm. The upgraded kitchen, a culinary haven, features top-of-the-line stainless steel appliances, pristine countertops, and ample storage to inspire your inner chef. And with the added convenience of an underground parking space and an exclusive use locker, every aspect of urban living is optimized for your comfort. Venture outside, and you'll find yourself mere steps away from a plethora of shopping, dining, and entertainment options, as well as convenient transportation links and the forthcoming Transit Hub, promising effortless commuting and connectivity. As a resident of Garment Street Tower 3, you'll have access to an impressive array of amenities, including a fully equipped fitness center, a tranquil yoga space, an elegant party room, and a rooftop terrace complete with a sports court and seasonal pool—a true urban oasis. Elevate your lifestyle to new heights—schedule a viewing today and immerse yourself in the unparalleled luxury that awaits you at Garment Street Tower 3. It's not just a residence; it's a sanctuary where urban sophistication meets unrivaled comfort and convenience. (id:59646)
228 Oak Street
Simcoe, Ontario
Welcome to 228 Oak St. in the Town of Simcoe, a 4-bedroom, 3-bath detached bright open-concept bungalow close to an open field with high-end finishes that are sure to delight the discerning buyer. Throughout this recently built energy-star rated home, there are quartz counter-tops, pot lights, gas fireplace, kitchen with centre island and double sink, electrical outlets and seating for at least four (4), walk-in pantry, soft-close cupboards and doors, covered front and back porch, double-car garage, all mechanical is owned (no rental contracts), combination engineered hardwood, luxury vinyl plank and ceramic tile, wine cellar for your treasured collection, and so much more. At just over 3,200 square feet (AG, BG + garage), you won’t want to miss this one. (id:59646)
110 Activa Avenue Unit# E32
Kitchener, Ontario
Clean, bright, spacious 3 bed 2 bath townhome in Laurentian Hills. Quiet and peaceful neighbourhood. The townhouse backs onto greenspace which is beautiful, peaceful and tranquil. It is close to good local schools, shopping, public transit and the expressway. Very low maintenance fees. Spacious main floor laundry. Dishwasher, fridge, stove, washer and dryer are included. Lots of extra space in the basement that has roughed in plumbing in place. Garage access to keep you warm and dry in the winter. Walkout from the dining area and enjoy BBQ out on the big deck facing the greenspace. No neighbours to your back. (id:59646)
173 Louisa Street
Kitchener, Ontario
Prepare to be impressed! Modernized Century Home with Soaring 9 Foot Ceilings located within walking distance to Google, The Tannery & Communitech. Renovated top to bottom within the last 2 years. Updates include Kitchen, Bathrooms, Windows, Doors & Trim, Cameras, All Plumbing & Electrical, New HVAC, etc have been updated. Hardwood, Ceramics, . Beautiful lot in the City - almost 1/4 Acre! (id:59646)
90 Reynolds Street
Oakville, Ontario
Bright and Spacious Retail Space just off Lakeshore Rd E, in Downtown Oakville. Great location for many retail and showroom uses. 1 parking spot included. (id:59646)
457 Lees Lane
Oakville, Ontario
One of a kind property located in prestigious south Oakville. This property is just under 1 acre in size and has tremendous development potential. One of the last big properties available. New custom homes have sold in this area upwards of $5mil. With the new Ontario housing policies this site is prime for development. Currently there is a 2 storey 3 bedroom house that is in good condition and rentable. (id:59646)
266132 Maple Dell Road
Norwich (Twp), Ontario
Escape the hustle and bustle with this exquisite piece of paradise nestled on 23 acres of stunning landscape. With two driveways, one gracefully following the gentle curve of the spring fed Big Otter Creek, this custom-built raised ranch boasts over 2800 square feet of living space. Built into a hill, all levels are above grade, offering picturesque views from every angle. Embracing hints of Spanish architecture, the home features a lifetime metal roof, Angel stone exterior, and a wood fireplace for cozy evenings. Enjoy the luxury of an inground pool, perfect for summer relaxation, while the property is divided into different areas including an orchard area with different fruit trees, nut tree area, and serene gathering spaces. Two shops with hydro provide ample space for hobbies or storage. You could easily convert one to be a home for your horses! Forced air heating/cooling ensures comfort year-round, while the sunroom doubles as a greenhouse, ideal for nurturing plants. Why endure traffic to reach Muskoka when you can revel in the splendor of changing seasons from your own wrap-around porch? Winters are also much milder here in Oxford County as compared to Northern Ontario! The property is so secluded that deer frequent to nibble the dewy grass. Enjoy a fish fry with freshly caught trout from your own property - you can't get any fresher! Plus, the large cantina is a haven for those who relish the art of canning and jam-making. Welcome home to tranquility and endless possibilities. The attached 2 car garage & spacious closets provide plentiful storage. Despite it’s privacy, this home is located on a paved road with easy access to highways, Woodstock, London & even Toronto. Updates include: new hardwood & tile (2024), new appliances (2024), solar blanket (2024), paved main drive (2023), water heater (2023) (id:59646)
193 Clair Road W Unit# Lower
Guelph, Ontario
Prime location walk out two bedroom basement apartment for available for lease. Located in south end of Guelph and walking distance to many amenities like schools, parks, restaurants, and much more. Very close to the Hanlon business park as well! This two bedroom unit features two entrances, and is a builder finished legal apartment. Bright big windows and high ceilings. (id:59646)
420 Fourth Street
Belwood, Ontario
The fish are now biting on Lake Belwood and now is the perfect time to get into your summer recreational property to make sure this Summer is filled with family memories by the Lake. Step inside and be greeted by an open concept living space with laminate flooring, adorned with tasteful finishes, and flooded with natural light. This updated 2-bedroom, 1-bathroom cottage is currently set-up to sleep six, with the additional separate bunkie. The primary bedroom fits a queen size bed with built-in shelving for storage. The second bedroom is set-up with two side-by-side bunk beds to sleep 4. The walk-in bathroom allows for the stackable washer/dryer and stand-up shower unit. The open concept kitchen and family room is perfect for social gatherings and access to indoor/outdoor living. The property also offers a large drive shed for seasonal storage and parking for your boat, camper and other recreational vehicles. Be sure to reach out to ask what is being included with the sale of the cottage. Step out to the large deck offering breathtaking views of the lake and massive tree and property for playing and running around barefoot and enjoying time by the fire. The outdoor oasis is perfect for entertaining guests, hosting summer barbecues, swinging on the tree, or watching the beautiful sunsets or simply unwinding with a book while enjoying the water views. Located in the highly sought after Belwood Lake community, home to about 335 cottages, residents have access to a variety of recreational activities, including boating, fishing, hiking and more. With its close proximity to Fergus and Elora's local amenities, shops, and restaurants, this cottage offers the perfect balance between peaceful seclusion and convenience. Come check out one of Ontario’s best kept cottage secrets and bring your swimsuits! (id:59646)
2279 Hyacinth Crescent Crescent
Oakville, Ontario
Luxury Living at Glen Abbey Encore, Opportunity to live in brand new luxury detached corner lot! 4 bedrooms, 4 washrooms, over 3,600 sq ft. features 10-ft ceiling on the main floor, 9ft on the 2nd floor and lower level. Over 200K spent on builder upgrades! Smooth ceilings and pot lights throughout. Family room features Waffle ceilings and a modern limestone gas fireplace. Coffered ceilings in Foyer and dining room, French doors added to Living room can be used a main floor office. The chef’s kitchen features top-of-the-line appliances, including a sub-zero panel-ready all fridge and all freezer, a 36-inch wolf gas stove, quartz countertop and marble backsplash. Also features a large island with quartzite countertop and extra cabinets on seating side of the island. Upgraded open riser staircase with glass railings, and a skylight that adds even more natural light throughout. The second level of this home features a large principal bedroom with an oversized walk-in closet and a 5 pc luxurious ensuite with his and hers sinks, frameless shower with rain shower head and body jets and a freestanding soaker tub. The three additional bedrooms are of a generous size, one with an ensuite and the other two share a jack and jill washroom. The laundry room is conveniently located on the bedroom level. Finally, The Unspoiled Basement is awaiting your finishing touches. This home is equipped with outdoor cctv cameras , video door bell, & self monitored alarm system. Front and backyards features irrigation system. Steps To playground, Splash Pad, Tennis Court , Trails and Deerfield Golf Club. Easy Access To Major Highways, Bronte GO Train station, and Top Rated Schools, A few minute drive to the lake. (id:59646)
89 Stirling Avenue N
Kitchener, Ontario
Discover an incredible opportunity to own a meticulously maintained, purpose-built duplex in the heart of East Ward. This home is brimming with original quality, charm, and unique features, including gumwood trim and original hardwood doors, all preserved in near-new condition. The prime location offers the best of both worlds: close proximity to the Kitchener Auditorium, the Expressway, and downtown Kitchener, while nestled in a desirable neighborhood. Significant updates blend seamlessly with the home's classic charm, including a new roof in 2023, new driveway, front steps, and railings in 2020, and new garage doors on the rare double car garage in 2018. The flexible layout of the main floor unit, currently configured as a two-bedroom, can easily be converted into a three-bedroom by adding doors and a wall to section off the living room, which features a beautiful fireplace hearth and a view of the streetscape. This unit also includes access to a covered back porch overlooking a private, treed rear yard with ample space for an accessory dwelling. The upper unit stands out with its original trim, vaulted ceilings, and skylights that create a bright and airy atmosphere. The great room leads to a loft primary suite with a walk-in closet, en suite bathroom featuring copper flooring in the shower, and plenty of natural light. The main level includes a formal dining area off the white kitchen, which offers ample counter space, a peninsula, and a breakfast bar. Additionally, there are two bedrooms, one of which opens to an open-air covered rear porch with a view of the expansive yard. Located in one of the best neighborhoods in the area, this home offers unbeatable build quality and a fantastic investment opportunity. Don’t miss out on the chance to own a beautiful duplex with room for expansion in East Ward. (id:59646)
89 Stirling Avenue N
Kitchener, Ontario
Discover an incredible opportunity to own a meticulously maintained, purpose-built duplex in the heart of East Ward. This home is brimming with original quality, charm, and unique features, including gumwood trim and original hardwood doors, all preserved in near-new condition. The prime location offers the best of both worlds: close proximity to the Kitchener Auditorium, the Expressway, and downtown Kitchener, while nestled in a desirable neighborhood. Significant updates blend seamlessly with the home's classic charm, including a new roof in 2023, new driveway, front steps, and railings in 2020, and new garage doors on the rare double car garage in 2018. The flexible layout of the main floor unit, currently configured as a two-bedroom, can easily be converted into a three-bedroom by adding doors and a wall to section off the living room, which features a beautiful fireplace hearth and a view of the streetscape. This unit also includes access to a covered back porch overlooking a private, treed rear yard with ample space for an accessory dwelling. The upper unit stands out with its original trim, vaulted ceilings, and skylights that create a bright and airy atmosphere. The great room leads to a loft primary suite with a walk-in closet, en suite bathroom featuring copper flooring in the shower, and plenty of natural light. The main level includes a formal dining area off the white kitchen, which offers ample counter space, a peninsula, and a breakfast bar. Additionally, there are two bedrooms, one of which opens to an open-air covered rear porch with a view of the expansive yard. Located in one of the best neighborhoods in the area, this home offers unbeatable build quality and a fantastic investment opportunity. Don’t miss out on the chance to own a beautiful duplex with room for expansion in East Ward. (id:59646)
13 Kent Street
Simcoe, Ontario
Welcome To 11-13 Kent St, A Remarkable Downtown Building, With Combined Commercial & Residential Space, Currently Utilized As A Six Unit Residential, Plus One Vacant Commercial Unit, Generating Impressive Rental Income. This Cash Cow Property Offers An Attractive Cap Rate Of Over 9.0%! Currently Generating $71,400 Annually With One Vacant Residential Unit That Could Increase Your Income To $87,600 Per Year, Plus One Vacant Commercial Unit $$$ Perfect For Investors Seeking Substantial Rental Income Or Families Looking For Multi-Generational Living Arrangements, This Property Is Centrally Located, Offering Easy Access To Amenities and Shopping. Whether You're A Seasoned Or Novice Investor, This Multi-Unit Property Presents An Exceptional Opportunity. (id:59646)
293 Fairway Road N Unit# 26
Kitchener, Ontario
Welcome to this centrally located townhome, just 8 minutes from the Expressway and 4 minutes from Fairview Park Mall. With Chicopee Ski Hill and scenic community trails just a bike ride away, this home offers unparalleled convenience and accessibility. Perfect for first-time buyers and investors alike. Inside, you'll find a thoughtfully designed layout with an inviting eat-in kitchen and a spacious living room that opens up to a private patio—ideal for both relaxing and entertaining. The second floor features two generously sized bedrooms adorned with stylish laminate flooring. Additional features include a covered parking spot (#74) included with your purchase. Don’t miss your chance to own this fantastic home in a highly sought-after location! (id:59646)
247 Rebecca Street
Oakville, Ontario
Discover the sophistication of the Classic Collection at Matheson Townhomes. Located in central Oakville, the Matheson Townhomes' offers comfort and convenience. The townhome’s exterior showcases superior craftsmanship with Glen Gary Forest Hill clay brick, high-grade asphalt shingles, and striking standing seam metal bay windows. The synthetic slate roofing tile adds both durability and elegance. The welcoming foyer with over 10’-0” ceilings height on the main floor sets the tone for this impressive unit. Gather in the formal dining room with friends and family for years to come. The gourmet kitchen is the heart of this home boasting 25 linear feet of exquisite cabinetry. It comes with a top-tier Miele kitchen package and luxurious quartz countertops, making it as functional as it is beautiful. The inviting family room is designed for relaxation, featuring a 36 electric fireplace with a paint-grade mantel, complete with a large open terrace at the back of the home perfect for entertaining guests. This home showcases 3 private bedrooms, the two secondary bedrooms are on their own private floor, each with generous walk-in closets and a dedicated three-piece ensuite bathrooms that feature individually designed vanities crafted from hand-selected cabinetry and quartz countertops, with porcelain tiles for floors and shower/tub enclosures. The sumptuous Primary Suite is situated on its exclusive floor, includes a private terrace for relaxation. The principal bathroom features a double vanity, a soaker tub, and a private shower and toilet enclosure. The Convenient Laundry located on the second floor is designed for ease, with hand-crafted cabinetry and quartz countertops. Experience the entry level luxury at the Matheson Townhomes' Classic collection, take advantage of selecting your finishes from the vendor samples and create your own dream home. Schedule your private tour and see this exceptional residence for yourself. (id:59646)
21 Head Street
Turkey Point, Ontario
Welcome to your dream retreat in Turkey Point, Ontario! This charming four-season cottage/home is nestled in a serene and picturesque setting, offering the perfect blend of comfort and convenience. With 4 bedrooms and 1 bathroom, this bungalow-style residence boasts a spacious and efficient 1-level design, catering to a relaxed and easy lifestyle. As you step inside, you'll immediately appreciate the open and airy layout, thoughtfully designed to maximize natural light and create a warm and inviting ambiance. The well-appointed bedrooms provide ample space for family and guests, ensuring everyone can unwind and find their own personal oasis. One of the highlights of this exceptional property is its proximity to Turkey Point Beach, just a short walk away. Imagine spending your days basking in the sun, building sandcastles with loved ones, and taking refreshing dips in the crystal-clear waters of Lake Erie. The beach is your backyard, offering endless opportunities for fun-filled adventures and cherished memories. Nestled in a tranquil and peaceful location, this home offers the ultimate escape from the hustle and bustle of city life. Turkey Point is a vibrant summer town known for its tranquility, offering the perfect balance between relaxation and recreational activities. Enjoy easy access to marinas, allowing you to embark on boating excursions and explore the stunning waters of Lake Erie. Nature enthusiasts will appreciate the close proximity to the provincial park, where hiking trails beckon you to discover the beauty of the surrounding landscape. Golf enthusiasts will delight in the nearby golf courses, while wine and beer aficionados will find themselves in close proximity to local wineries and breweries, indulging in the finest flavors and craft creations. Embrace the tranquility, enjoy the amenities, and create lasting memories in this charming retreat. Your dream lifestyle awaits! (id:59646)
28 Westhill Drive Unit# 103
Waterloo, Ontario
1+Den,2 bath. Birmingham Floor plan.760 sq ft. The brand-new, professionally managed rental community located in the sought-after Westvale neighbourhood! Located steps from Ira Needles Blvd. and close to The Boardwalk, Costco, restaurants, coffee shops, and much more. Vale Station offer spacious suites w/ sleek & high-quality finishes, including quartz countertops, two-tone, soft-close cabinets, stainless steel appliances, 9' ceilings & in-suite laundry. Get the most from your home w/ an onsite gym, yoga studio, lounges for family get-togethers, patio/BBQ area & kids playground. Next stop, home. (id:59646)
587 Hawthorne Place
Woodstock, Ontario
Looking for that perfect custom home with perfect family friendly location at a great price, we really need to talk! Please consider this a personal invitation to view your new dream home at 587 Hawthorne Place Woodstock. incredible curb appeal and landscaping begins the presentation that sets this home apart. Gorgeous full concrete driveway with large 22X20 double garage complete with concrete walkways leading to the family reunion sized concrete patio and fully fenced yard. Your home tour of discovery to perfection starts at the gourmet kitchen with the massive fully functioned granite island with room for the entire buffet. Open concept design leads to the formal dining, two piece guest bath and the first of two family rooms that leaves no one out during the gatherings. The stone fireplace sets the ambiance with 12ft soaring ceilings and a solid wood staircase beacons you to the second level to the second family room set up for media movie/games night. The 17X12 primary bedroom includes walk in closet and four piece ensuite with full glass shower. Two additional oversized bedrooms with easy access to the additional four piece bath all with natural light pouring in the windows form all angles. Unspoiled basement is a blank palate to make this home your own with no limits to your ideas. How about that perfect sunset looking across acres of open fields with a glass of wine from the hot tub after a great BBQ dinner on the raised deck, we got that too! This home is simply breathe taking with it's luxury and craftsmanship everywhere. This is the home you have been waiting for a long time! (id:59646)
111 Jarvis Street
Fort Erie, Ontario
Excellent Opportunity To Own This Family Operated Turnkey Restaurant. Extremely Busy With A Great Steady Clientele, Located In Downtown Fort Erie At The Corner Of Jarvis And Central Avenue. This Property Is Grandfathered With Multiple Zoning Allowing For Multiple Uses. Restaurant Is Open Six Days A Week, Featuring Lots Of Parking Space And Walking Distance To Niagara River, Biking Trails, Marina Park, School, School bus route, Public Library, Major Highway, etc. Come inside and visit, have a great meal, enjoy. (id:59646)
9432 Wellington Road 124
Erin, Ontario
One of a Kind! This one checks all the boxes! Newly built 5 bedroom 3 bathroom gorgeous home with a 2 bedroom above-grade in-law suite, plus a huge heated shop on an acre. The main house has a massive and beautiful custom kitchen with sprawling quartz counters, double oven, hardwood cabinets, stainless appliances and plenty of natural light to flood the 9' ceiling space. Main floor natural gas fireplace in the living room, spacious foyer, lovely laundry-room (who says lovely about a laundry room?), main floor office, four bedrooms and 2 bathrooms up and finished rec-room and games room and 5th bedroom in the basement. More than 700 square feet of high and dry storage, a mechanical room that nearly brags about its components--natural gas forced air furnace and A/C comfort the main house while boiler radiant heat warms the in-law suite. An iron filter, water softener, in-line water heater, and pristine electrical panels to serve the whole home with 100 amps left over for the heated 32' x 16'+ ten foot tall shop with heated concrete floor and insulated 10'w x 8'h garage door. Outdoors park 14 vehicles on the newly paved driveway adorned with interlock walkways and back patio. Enjoy the playground, the interlocking patio, the perfect flat spot for a rink behind the garage, the copious gardens, the serene woods or the simple brook running the side of the driveway. Come, wander and imagine this space for multiple generations of your family or rural haven with income helper with the 2-bedroom in-law suite. (id:59646)
94 Isaac Street
Elmira, Ontario
Welcome home to Country Club Estates! BRAND NEW and ready for quick possession! Built by Claysam Homes, this open concept Two storey home backing on to Riverside school offers 9' ceilings with 8' interior doors on the main floor and quartz countertop for the kitchen. Upstairs features a loft area, spacious Master bedroom with large walk in closet and luxury Ensuite. This home has many upgrades included such as hardwood flooring throughout the main floor, upgraded ceramic tile in bathrooms and laundry, kitchen island with breakfast bar and furniture base detail, oak stained stairs with rod iron spindles to the second floor, custom glass swing door in ensuite bath, and so many more! Interior features and finishes selected by Award winning interior designer Arris Interiors. Contact us today to arrange your personal appointment to tour this home before this opportunity is gone. Limited time promotion - Builders stainless steel Kitchen appliance package included! (id:59646)
104 Cutters Crescent
Brampton, Ontario
Estate sale! This home is ready for your vision. Recent upgrades include a new garage door (2022), fresh paint (2022), and a new roof (2021). Don't miss this fantastic opportunity! (id:59646)
26202 Bear Creek Road
Ailsa Craig, Ontario
Experience the tranquility of countryside living just a short 20-minute drive from London at this picturesque 28-acre farmstead. The centerpiece of this property is a sprawling brick bungalow with 5,400 square feet of finished living space, featuring multiple living areas, a gourmet kitchen, and nine spacious bedrooms, all offering stunning countryside views through expansive windows. Outdoor amenities include a 40’ x 90’ shop with a third of it fully insulated and equipped with in-floor heating, a meticulously maintained four-stall horse barn, and a substantial 9,200-square-foot chicken barn currently utilized for egg production, showcasing the property's versatility. The meticulously landscaped grounds include mature trees and lush pastures, providing an ideal backdrop for relaxation and outdoor activities. Additionally, approximately 18 acres of workable ground are currently rented by a nearby farmer, and a rotating solar panel provides extra farm income. Whether you seek a large family estate, a peaceful retreat, or a productive agricultural investment, this property offers limitless potential. Schedule your private tour today to discover the exceptional charm and possibilities of this countryside estate near Ailsa Craig. (id:59646)

