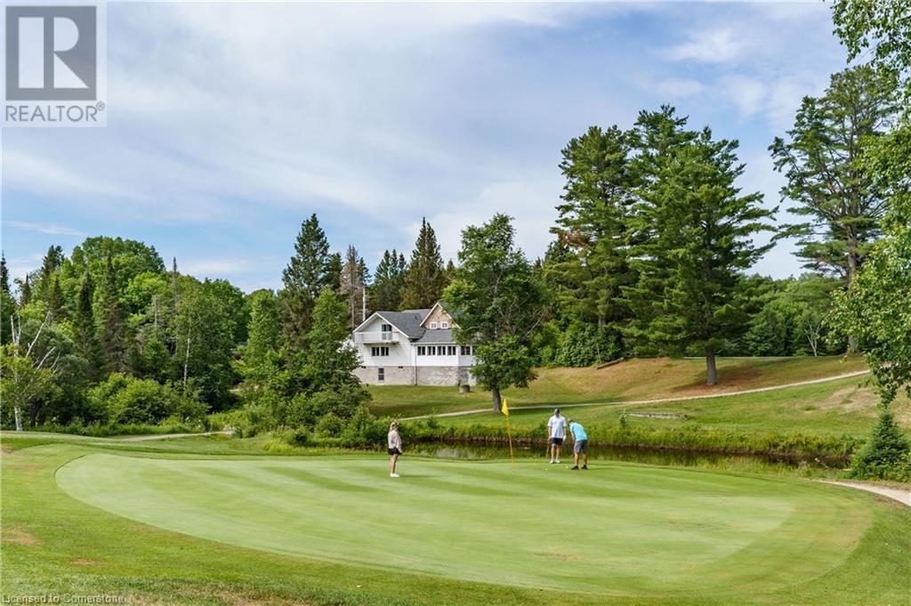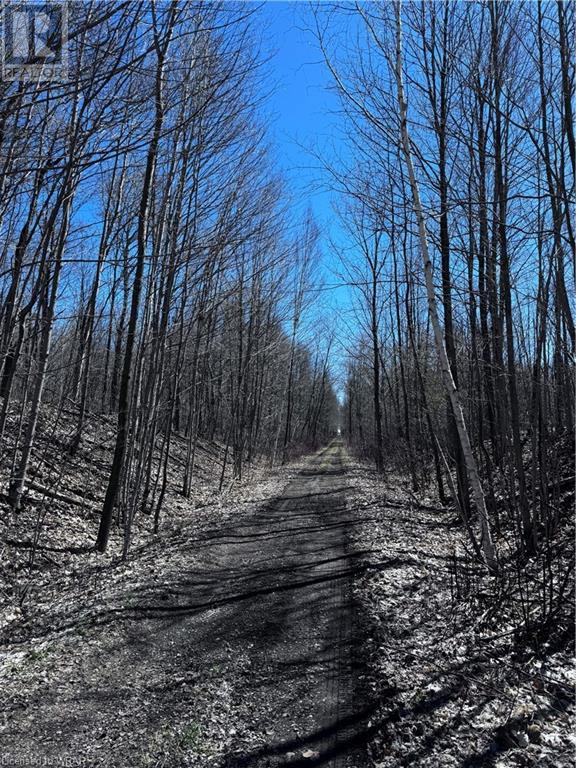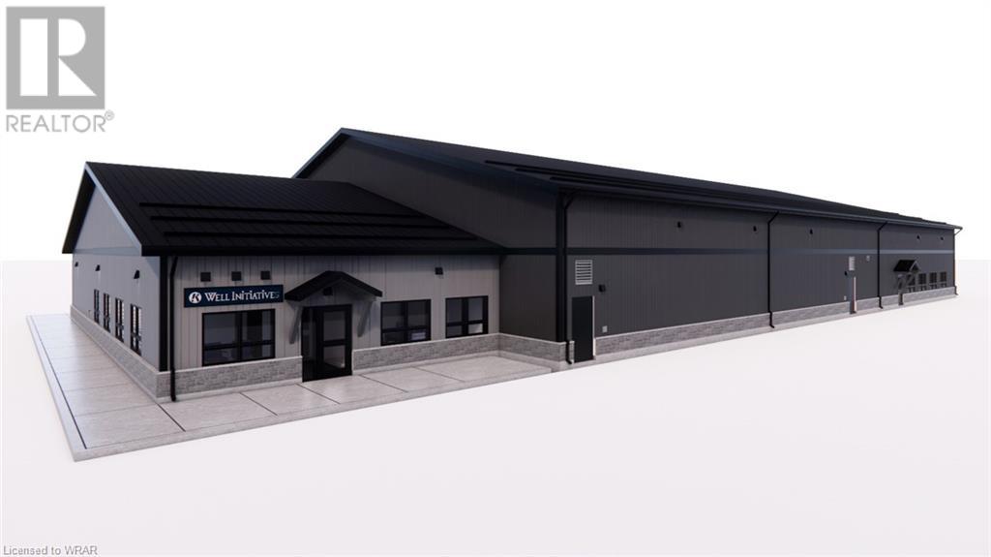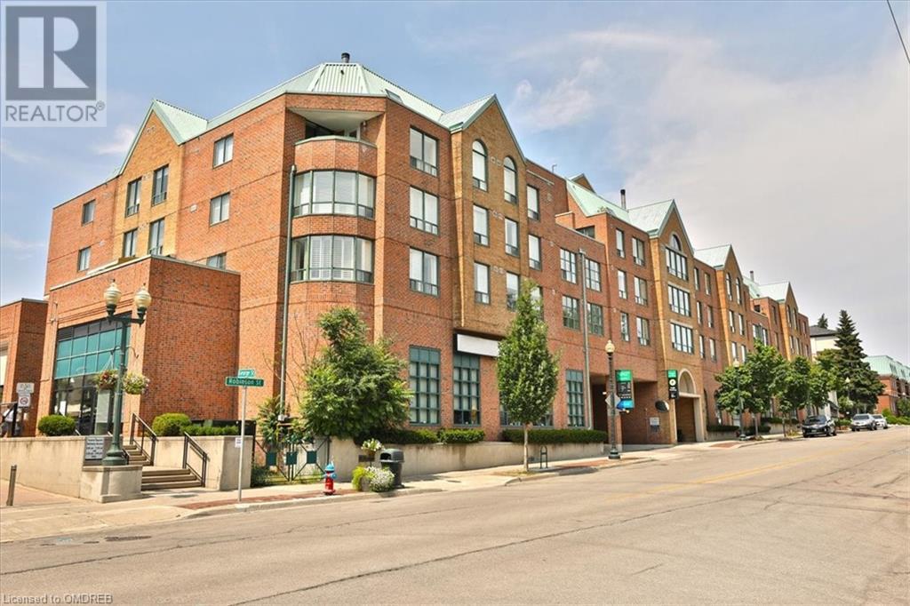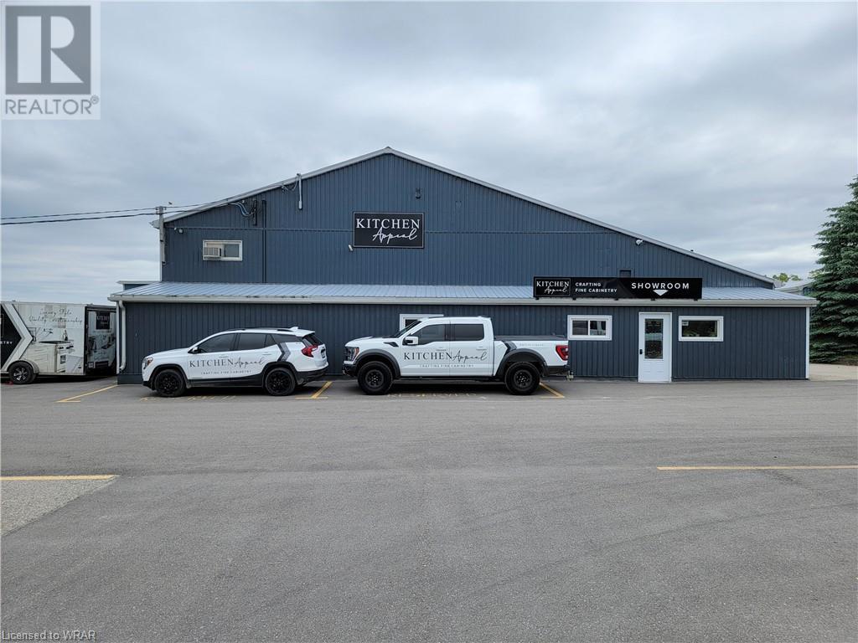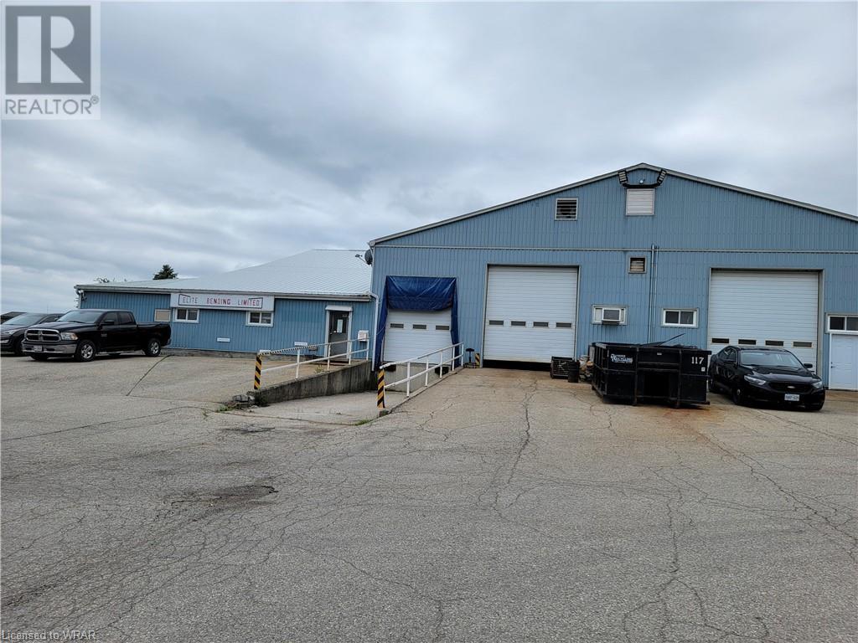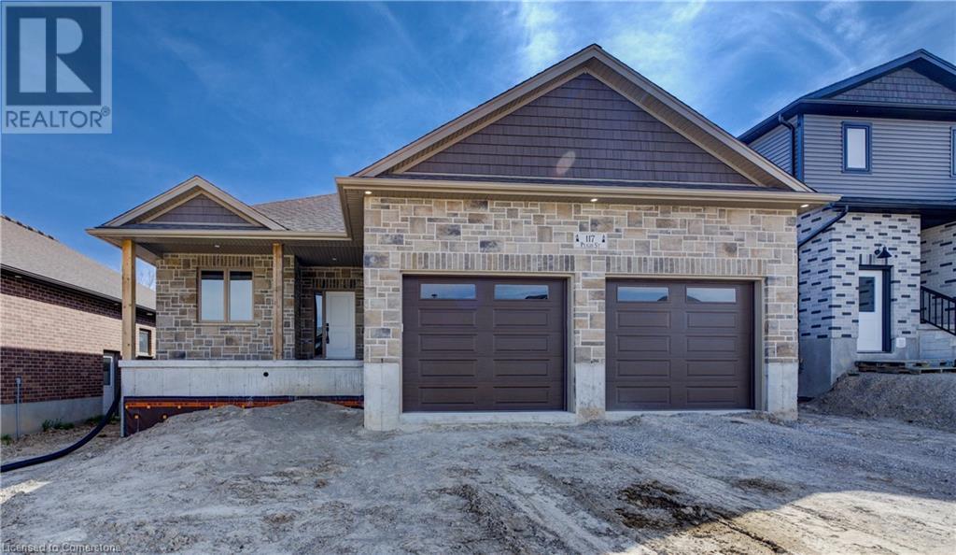64 Ingleside Drive
Kitchener, Ontario
Attention first time home buyers and investors! Priced to sell. This freehold semi-detached home presents an incredible moment for first-time buyers seeking comfort, convenience and a place to call their own or an amazing opportunity for investors. This semi-detached home is featuring three bedrooms and a well-appointed bathroom, spacious kitchen and dining space, nice size living room and finished basement. Separate side entrance to the basement offers versatility and many different possibilities. Don't miss out on this opportunity to get into the market at this bargain price! (id:59646)
73 Water Street S
Kitchener, Ontario
Nestled in the heart of the Victoria Park Heritage District and adjacent to Kitchener’s Innovation District, this charming century home offers a perfect blend of historic charm and modern convenience. Recently renovated, this home boasts a stunning kitchen with high-end gourmet appliances, complemented by beautiful maple hardwood floors throughout. The bright and spacious living and dining rooms are ideal for entertaining, while the convenience of main floor laundry adds to the ease of living. Upstairs, you'll find three bedrooms and a newly updated four-piece bath. The private fenced backyard, adorned with mature trees, offers a peaceful retreat. The detached garage offers versatility, serving as a potential shop, studio, or man cave. Located just steps away from the historic Victoria Park, which has recently undergone a restoration project, you can enjoy the beauty of the park with ease. Additionally, the home is a mere two-minute walk to the LRT and a short 15-minute walk to the Go & Via Rail station, making commuting a breeze. Don't miss the opportunity to own this exceptional home in a prime location! Offers anytime. (id:59646)
13 Gilmer Crescent
Listowel, Ontario
Welcome to 13 Gilmer Crescent, a stunning bungalow backing onto the scenic Listowel Golf Club. This exquisite 5-bedroom home, crafted by the renowned O'Malley Homes in 2019, perfectly combines luxury and comfort. As you enter, you'll be greeted by a grand foyer adorned with elegant fixtures. The fully-tiled main floor boasts an open-concept design, seamlessly integrating the kitchen, dining, and living spaces—ideal for entertaining or enjoying a quiet evening. The kitchen features elegant granite countertops, gas range, tile backsplash, large island, and floor-to-ceiling cabinetry. The living area is highlighted by a grand stone gas fireplace and recessed decorative ceiling, while the dining area offers direct access to a covered porch. Large windows along the rear wall flood the space with natural light and views of beautiful fairways. The primary suite is a serene retreat, complete with a lavish 5-piece ensuite and a walk-in closet. Two additional main floor bedrooms and a 4-piece bathroom ensure the needs of family and guests are well considered. The convenient main floor laundry room is equipped with built-in cabinetry, a wash basin for added comfort, and doubles as a mudroom connecting to the 2-car garage. The finished basement expands your living space with a spacious family room, a wet bar for gatherings, a dedicated gym area, 2 more bedrooms, and additional 3-piece bath. Alternatively, the lower level could be used as an in-law suite. A custom wireless home sound system ensures seamless connectivity and entertainment. Step outside to the cozy covered rear porch, equipped with a gas fireplace hookup, and enjoy the tranquil views from your fully-fenced backyard. Enjoy the 2 car garage and a bonus 14'x24' heated and cooled shop with a 10' roll-up door offers versatile storage for your clubs, sports gear, snowmobiles, or even a golf simulator. Every detail of this carpet-free home has been meticulously crafted to create a truly unique and beautiful home. (id:59646)
740 Augusta Drive Unit# 105
Kingston, Ontario
Stunning Ground-Floor 2 Bedroom, 2 Bathroom unit in Augusta Glen Condo with Parking. This Well-Kept Ground-Floor unit boasts a Spacious Open-Concept Living/Dining Room with High Ceilings. The Sought-After Aberdeen Model features Almost 1,200 sq ft, Dark Hardwood Flooring, an In-Suite Laundry/Furnace/Storage area, Stainless Steel Appliances, Pendant Lighting over Granite Countertops, and a Breakfast Bar. The Primary Bedroom includes a Large Walk-in Closet and a Spa-like 3 Piece Ensuite with a Shower Seat. Step out from your Living Room to the Private Walk-Out Patio through the Garden Door. Conveniently located near Major Highway, Shopping, Parks, and Public Transportation. The Reasonable Maintenance Fee Covers wonderful Amenities Including Visitor Parking, a Gym, a Lounge, and a Party Room. (id:59646)
2035 Eagle Lake Road
South River, Ontario
Welcome to Eagle Lake Golf Course, a Thriving family-owned Business with a Successful Track Record of Over 30 years. Situated on a Unique 126.47-acre Property, this Remarkable Establishment Offers Breathtaking Views of the Lake and Features a fully-equipped 4021 sq ft Clubhouse. The Clubhouse Includes a Spacious self-contained 2 Bedroom, 1 Bathroom Apartment, Providing Comfortable Living Quarters. This Turnkey Business Includes a Meticulously Designed 3400-yard, Par 47, 12-hole Golf Course, Complete with Stunning Practice Greens and a state-of-the-art Computerized Irrigation System. Additionally, there is a Large 3-door Maintenance Building, housing top-notch Turf Maintenance Equipment. The Golf Carts are Readily Available for use, and the Fully Stocked Pro Shop Caters to the needs of Avid Golfers. This establishment also Boasts an 86-seat Fully Licensed Dining Room and Bar, Offering a Delightful Dining Experience. Conveniently Located just Minutes Away from the Beach, Scenic Trails, and the Renowned Mikisew Provincial Park, this Property Offers the Perfect Combination of Leisure and Natural Beauty. Furthermore, the Property's Zoning permits for the Expansion or Development of the Premises, Allowing for the Addition of a Dwelling in order to Accommodate the Owner or Employees. Eagle Lake Golf Course Presents an Exceptional Opportunity for those Seeking a Profitable and Versatile Business within a Stunning Natural Setting. A Seller Take Back Mortgage option is Available (OAC). (id:59646)
63 Sylvan Drive
Cambridge, Ontario
Imagine waking up to the gentle glow of the morning sun spilling through your expansive windows, as you step onto your private deck to enjoy a cup of coffee amidst the tranquility of the countryside. This exceptional 0.5-acre lot in Cambridge, Ontario, offers the rare opportunity to create your dream home, complete with a full permit package that includes architectural plans, GRCA permit, site plan, septic report, retaining wall engineering, HVAC design, truss layout, and energy efficiency design. With these documents already submitted to North Dumfries Township and informally accepted, you can begin building without delay or choose to design your own custom home. The existing home design features a stunning 2000 sqft bungalow, thoughtfully crafted to maximize comfort and style. The open-concept layout includes a modern kitchen layout and a spacious island perfect for entertaining. The living area boasts cathedral ceilings and large windows that frame the picturesque views of the eastern horizon, flooding the space with natural light each morning. The master suite offers a private deck, providing a serene retreat to unwind. The home includes three well-appointed bedrooms and 2.5 bathrooms, plus an unfinished walkout basement, offering endless possibilities for customization. This property’s additional features include a separate main deck for outdoor dining and a private, expansive backyard that invites endless opportunities for gardening or recreational activities. Situated in a peaceful rural setting with easy access to urban amenities, this lot combines the best of both worlds. Seize this unique opportunity to build your dream home in Cambridge. Contact us today to learn more and schedule your viewing. (id:59646)
18 Alderson Drive
Hamilton, Ontario
Remarkably renovated bungalow, set on a mature pool-sized lot in West Hamilton Mountain, embodying modern elegance & comfort. Inside features new insulation, drywall, trim, hardwood flooring & luxury vinyl plank basement flooring. Enhanced with pot lights & chic cabinetry, every detail has been meticulously updated over the last 3 years, including furnace & air conditioner, a new deck, soffits, eaves, & roof shingles. With 3 + 1 bright bedrooms & 2 luxurious renovated full bathrooms, there is ample space for entertaining & daily family life. The open concept living room is highlighted by a linear electric fireplace, while the dining area seamlessly transitions to the deck, concrete lower patio, hot tub, & vast green space in the private rear yard. The inspirational white kitchen features extensive storage, under-cabinet lighting, quartz countertops, pot drawers, stainless steel appliances, & a large island, perfect for quick meals or mingling with guests. The bedrooms are privately tucked away & share a lavishly appointed 4-piece bathroom. Downstairs offers additional versatile space for family or casual get-togethers, including a media room, a recreation/games room with a walk-up, a spacious 4th bedroom, & gorgeous 5-piece bathroom with a soaker tub/shower combination, upgraded shower system, & a heated floor. Tall trees, extra-long driveway & single attached garage. Ideal Location - walk to school, shopping & restaurants, & close to highways, healthcare, & the airport. (id:59646)
Pt Lot 70-75 13th Line
Minto, Ontario
Tucked away on a tranquil dead-end road between Harriston and Clifford awaits an adventure seeker's paradise: a captivating 14.9-acre expanse of land. With boundless potential and a dash of imagination, this land beckons you to embark on the journey of creating your ultimate retreat. Whether you envision a rustic hideaway embraced by the wilderness or an expedition into the unknown, this terrain is yours to conquer. Set forth on exhilarating adventures as you traverse the sprawling landscape, with opportunities for leisurely strolls, hikes, and four-wheeling expeditions. As an added bonus, this property seamlessly integrates with the Minto Trail System, opening the door to a realm of endless exploration. Adventure awaits around every corner. Reach out today to learn more! (id:59646)
11 Pioneer Grove Road
Puslinch, Ontario
Welcome to 11 Pioneer Grove Road - a sanctuary where luxury meets sustainability. Discover over 10 acres of breathtaking land, offering a perfect blend of tranquility and seclusion while remaining within a 5-minute proximity of amenities and the 401 hwy. This custom-built home is a masterpiece of sustainable design, constructed with natural full-bed river rock from the property and accented with Fir timbers. Upon entering, you are greeted by the warmth of reclaimed elm flooring, sourced from original Ontario barns built in the late 1800s. Large, south-facing glass windows invite nature indoors, flooding the space with natural light. Enjoy radiant in-floor heat throughout the home and the garage. A wood-burning stone fireplace adds both warmth and rustic charm. The main floor features one bedroom and bathroom, providing both comfort and convenience. The 24-ft high, open-concept living space boasts handcrafted timbers and cathedral ceilings with wrought iron elements crafted by a local blacksmith. The kitchen features painted glazed cabinetry, a natural wood island, quartz countertops, a natural stone backsplash, stainless steel appliances, and a Wolf 6-burner dual-fuel stove. On the second floor, the primary bedroom offers an ensuite walk-in closet, a private walk-out deck, and a spacious yoga room bathed in natural light. The fully finished lower level includes a bedroom, a bathroom, and an open-concept layout with a walk-out basement, seamlessly connecting indoor and outdoor living spaces. The pond enhances the estate's beauty and plays a key role in the geothermal heating and cooling system. Dockside chairs invite you to sit back, relax, and savor the peaceful surroundings. Explore wooded trails winding through a mature forest. This exclusive eco-friendly estate offers a unique opportunity to live in luxury while embracing a sustainable, nature-connected lifestyle. Reach out to your realtor to arrange a private showing! (id:59646)
345 Minto Road
Palmerston, Ontario
Discover 6000 square feet of prime commercial lease opportunity at 345 Minto Road, Palmerston, Ontario. This brand-new building offers modern amenities and versatile space suitable for various commercial uses, zoned M1. Conveniently located on Minto Road, the property provides easy access to major routes and local amenities, ensuring high visibility and accessibility for your business. With ample on-site parking and flexible lease terms, this state-of-the-art property is designed to support your business operations efficiently. Don’t miss out on securing this exceptional space—contact your realtor today to schedule a viewing. (id:59646)
4866 Go Home Lake Shore
Georgian Bay Twp, Ontario
Welcome to beautiful Go Home Lake! Just move in and enjoy this meticulously cared for 3 Br, winterized cottage with appox. 180' of lake frontage on 1.29 acres and is situated in a sought after quiet bay with fabulous views of the lake from their large wrap around deck, (approx. 650 sqft.) which is an excellent area for entertaining guests. This private setting with distance between neighbours cottages make this a very inviting location! Spacious and bright living room with a cozy woodstove and large glass sliders onto the deck provide beautiful waterfront views. The country kitchen is fully equiped with lots of cupboard storage as well as open plate racks. The 10.5' counter surface is ideal for food preparation. The master bedroom also has glass sliders overlooking the backyard and forest. The 4 pc. bathroom with a tub/shower has been recently updated. Includes 5 appliances, all window coverings and most furniture. The woodstove works very well but is not WETT certified. There is an Enertel phone ahead wall heater in the living room which is great for heating up the cottage before you arrive. There are 3 storage sheds, 2 of which have electric power. The larger shed at the back of the cottage makes a great workshop. The roof was re-shingled in 2023. Accessible by boat only, it's just a 10 min. boat ride from the marina to Kewa Bay. Go Home Lake is truly a hidden jewel of the Muskokas with approx. 50% of it's shoreline preserved as Crown Land. Lots of opportunities to explore trails and visit waterfalls as well as boat access to Georgian Bay via the Voyageurs club. Also accessible by trail from Gala Lake in the wintertime for the snowmobile enthusiasts! (id:59646)
221 Robinson Street Unit# 314
Oakville, Ontario
An extraordinary and rare-to-market opportunity awaits you in the heart of vibrant downtown Oakville. This prime, south lake-facing quiet corner unit, adjacent to the charming Town Square, epitomizes a highly sought-after, convenient lifestyle. Spanning approximately 1,252 square feet, it features two bedrooms and two full bathrooms. Located in the heart of charming downtown Oakville, it is mere steps from trendy boutiques and a diverse array of restaurants and cafes. A short walk takes you to the serene shores of Lake Ontario and the picturesque Oakville Harbour. Convenient access to major highways, shopping, golf course, and Pearson International Airport enhances the appeal of this residence. The building is embellished with luxurious finishes that exude elegance and sophistication. Residents can enjoy amenities, including a large party/meeting room that opens onto an intimate interlocking stone patio, perfect for gatherings and social events, while underground storage lockers and parking ensure convenience and security. The foyer, kitchen, and all bathrooms are graced with marble floor tiles. In the living and dining rooms, wide-plank hardwood flooring stretches out, exuding warmth and sophistication. The home is further embellished with elegant crown mouldings and deep baseboards. The kitchen and bathrooms are elevated with exquisite marble countertops. The kitchen is a culinary dream, featuring new white cabinetry, marble counters, a matching backsplash, and flooring. This magnificent space is complete with a custom mahogany built-in table/island and top-of-the-line stainless steel built-in appliances. The primary bedroom is a haven of comfort and luxury, showcasing a custom-built chest of drawers, a walk-in closet with custom built-ins, and a lavish marble-clad ensuite bath with a whirlpool tub and separate frameless glass shower. The spacious second bedroom has luxurious 4-piece main bathroom with a soaker tub/shower combination. (id:59646)
7489 Sideroad 5 E Unit# Lakeside 82
Mount Forest, Ontario
Discover the rare opportunity to own a stunning NINE (9) MONTH munit situated along the picturesque waterfront in Parkbridge Spring Valley Resort. This meticulously designed double-wide home offers a perfect blend of comfort, style & functionality, tailored to meet all your living needs. Step inside, you'll be greeted by a warm & inviting living room, where a propane fireplace not only enhances the cozy ambiance but also serves as an efficient secondary heating source during the cooler months. The open-concept layout connects the living area with the kitchen & dining room, making it an ideal space for entertaining family & friends. The kitchen is a chef's delight of with ample counter space & plenty of storage to keep everything organized. Hosting a dinner party or enjoying a quiet meal? The dining room offers a welcoming environment for any occasion. Retreat to the primary bedroom with water views, that boasts wall-to-wall storage for all your belongings & ensuite privileges to the washroom, which features a versatile corner tub/shower combination, perfect for unwinding after a long day. Step outside to find your own personal oasis. The screened-in porch provides a serene spot to enjoy your morning coffee while overlooking the tranquil waters. For a more immersive nature experience, the private deck offers a secluded space where you can listen to the soothing sounds of nature. The exterior of the home is equally impressive, with beautifully maintained gardens that enhance the sense of privacy and tranquility. The lush landscaping creates a natural barrier, giving you a peaceful retreat from the hustle and bustle of everyday life. This exceptional home is not just a place to live, but a lifestyle to be embraced. Experience the best of waterfront living with all the modern comforts you desire, in a great community! Spring Valley has 2 pools (1 adult & 1 family), mini putt, horse shoes, & many other rec. programs to enjoy! The seasons fees are $5950.50 annually. (id:59646)
142 Fairway Road N Unit# Upper
Kitchener, Ontario
Welcome home to 142 Fairway Road North and come and see this great upstairs unit which comes with a shared yard, ensuite laundry and two parking paces. Fully renovated 3 bedroom, 1 bathroom unit available for rent and is the perfect choice for anyone looking for a conveniently located home near many amenities. In a great location near highway access, Fairview Mall, LRT/Transit, schools and skiing to name a few. (id:59646)
43 Sitler Street
Kitchener, Ontario
Step into this brand new constructed luxury home located at 43 Sitler St. residence in the Wildflower Crossing neighbourhood, where modern design meets thoughtful functionality. This Weber model features 2660 sq ft with four generously sized bedrooms, with the primary suite offering a luxurious 5-piece ensuite complete with a freestanding tub and a glass-enclosed shower. A secondary bedroom also enjoys the privacy of its own 3-piece ensuite—perfect for accommodating guests or providing a teen with their own retreat. The home’s striking maple staircase sets the tone for sophistication, leading you to an upper floor equipped with a convenient laundry room. On the main level, a cozy den awaits, ideal for use as a home office or reading nook. The open-concept kitchen is a highlight, adorned with sleek quartz countertops, contemporary fixtures, and a walk-out to a private deck—ideal for summer barbecues. The living room invites relaxation, centered around a natural gas fireplace that adds warmth and ambiance to the space. Practicality shines in the mudroom, located off the double garage, which includes custom-built shelving for all your storage needs. Additionally, the basement offers endless potential with its 8-foot ceilings and rough-in for a third bathroom—ready for your personal touch, whether you need extra living space or a fun entertainment area. Set in a vibrant community with easy access to parks, schools, shopping, dining, and Highway 401, this home presents a unique opportunity to own a stylish and well-appointed property that truly has everything you need. New from the builder with a full Tarion Warranty (id:59646)
410 King Street W Unit# 101
Kitchener, Ontario
Live in the iconic Kaufman Lofts. This main floor unit has 2 BEDS, 2 PARKING SPOTS, A PRIVATE HOBBY ROOM, and an XL LOCKER. It features floor to ceiling windows, 12 foot ceilings, and ample closet space (second bedroom has huge walk-in closet). Bedroom walls extend to the ceiling and are insulated for sound. The hobby room is 500 sqft; complete with windows, hydro, plumbing, and heating/air conditioning. Many residents have turned these units into gyms, an office, or a bar/pool table/movie room set up. The LRT is directly outside the door, Google Canada is across the street, and bars and restaurants/shops are steps away. The location does not get better. Amenities include a rooftop/garden BBQ area, a party room with a kitchen area, and visitor parking. Book your showing today. (id:59646)
44 Walter Street
Kitchener, Ontario
ATTRACTIVE AND STATELY. Century home located in PRIME KW location on a beautiful lot. Separate unit/In-Law is possible here with the addition of an exterior staircase. Welcome to 44 Walter St! This charming 2 storey home offers a ton of great potential to allow your dreams to come true. As you enter the home, you are invited through a cover front porch which makes a great space to enjoy your morning coffee. The living room, family room and dining room are all situated near the front entrance of the home which then leads you to the kitchen with a walkout to the back deck. The entire home features beautiful oversized original baseboards and features 4+1 bedrooms with 2 full bathrooms. The primary bedroom features a walkout to a private balcony surrounded by mature trees. As you make your way downstairs to the partially finished basement, you will find a rec room, a 5th bedroom, laundry and a 3pc bathroom. The unique part of this home is the double car garage which features a 2nd floor and offers over 935 additional sqft with 2 extra bedrooms + loft area. Some prominent features of this home include ample storage space, parking, workshop space, a fully fenced yard and 200 AMP electrical panel (shared with the garage) Conveniently located within walking distance to LRT stops, trails, the Google building, shopping, restaurants, Grand River Hospital, Uptown Waterloo & Downtown Kitchener. This is a once in a lifetime opportunity for an investor looking for a home with great income potential or a buyer looking for a home with unique charm. Book your private viewing today! (id:59646)
146 Silver Maple Crescent
North Dumfries, Ontario
Rarely does a home come up for sale in this rural community just off Maple Manor Road. This ranch bungalow sits on 2.5 acres & boasts a 2.5 car attached garage + oversized climate-controlled stand-alone garage. With easy access to 403, this home is 10 mins from Cambridge's popular Gaslight District, live theatre, shopping & restaurants. 5 mins away, discover miles of river trails & Savannah Golf Links! Entering the front foyer, crown moulding, hrdwd flooring & pot lighting flow throughout the main floor (ceramic flooring in bathroom areas). From the front door, the open concept allows easy access to the living room & home office, both offering sunny bow windows. The spacious fam room w/ 2-way gas f/p (shared w/ living room) & wall of garden doors leading to the oversize brick patio w/ views of the rolling countryside. The custom kitchen is perfect for those who love to cook w/ Wolf 5 burner stove top, built-in oven & microwave, plenty of cabinetry & pantry storage, centre island, all open to the large dining room. Finishing this area is a side entry w/ built in storage, 2pc bath & access to garage. Away from the living area is the bedroom wing w/ spacious primary bedroom w/ 2 windows w/ beautiful views & W/I closet w/ designer organizers. A spa-like ensuite provides a W/I glass shower w/ built-in seat & double sinks. 2 more bedrooms w/ large closets w/ designer organizers & beautiful windows, share the family bath w/ W/I shower. A spacious laundry closet boasts plenty of cabinetry. The basement has an oversized rec room w/ 2 large windows, broadloom, dry bar, & area for fitness equipment & game of billiards. 2 bedrooms w/ egress windows share a 4pc bath w/ soaker clawfoot tub & W/I shower. Don't miss the wine cellar w/ sink, wine cooler, & wine storage. Also included: water filtration system, water softener, VANEE heat exchange, 200-amp breaker panel & central vacuum. This lovely rural community is perfect for bicycling or walking while viewing the countryside. (id:59646)
79 King Street E Unit# Main
Hamilton, Ontario
Raw building shell awaiting a new vision! Located right in the heart of Hamilton, on the north side of Gore Park, this building has been gutted to the structure. The large new south-facing windows and door ensure plenty of natural light floods into the two-storey tall front section of the building, making the space look very large. A small second floor overlooks the storefront. The third floor is inaccessible, but could be developed into residential space. The location is fantastic: situated in the very core of the central business district, steps from the courthouses, City Hall, restaurant row, transit, and everything else downtown has to offer! Over 10,000 new residential units are currently under development around this location as Hamilton's downtown continues to evolve. This spot is ideal for prime retail, hospitality (chic two-floor lounge anyone?), personal services, and much more! The landlord is a leading Hamilton developer and is open to ideas, creativity, and conversations about how the right tenant can bring this building back to life! (id:59646)
907168 Township Road Unit# 1
Bright, Ontario
Industrial building located 15 minutes from Hwy#401. Ample on-site parking. Over sized drive-in door (14' x 18') level loading available. 16' ceiling height. (id:59646)
907168 Township Road Unit# 2
Bright, Ontario
Industrial building located 15 minutes from Hwy#401. Ample on-site parking. Two drive-in doors (12'x10') level loading available. 16' ceiling height. (id:59646)
Lot 15 Avery Place
Milverton, Ontario
LETS BUILD YOUR DREAM HOME!!! With three decades of home-building expertise, Cedar Rose Homes is renowned for its commitment to quality, attention to detail, and customer satisfaction. Each custom home is meticulously crafted to meet your highest standards ensuring a living space that is both beautiful and enduring. Our experienced Realtor and the Accredited Builder walk you thru the step by step process of building your dream home! No surprises here!....Just guidance to make your build an enjoyable experience! Currently building in the picturesque town of Milverton your building lot with custom home is nestled just a 30-minute, traffic-free drive from Kitchener-Waterloo, Guelph, Listowel, and Stratford. Lot 15 Avery Place offers an open concept plan for a 2/3 Bedroom, 2 Bath Bungalow backing on to greenspace with a spacious backyard and has many standard features not offered elsewhere! Thoughtfully Designed Floor Plans with High-Quality Materials and Finishes ready for your customization in every home! Gourmet Kitchen with granite countertops and 4 Kitchen appliances! Energy-Efficient home with High-Efficiency. Heating/Cooling Systems and upgraded insulation throughout the home. Premium Flooring and pick your own Fixtures! Full Basement with 1/2 Walkout Potential for Additional Living Space. Want to make some changes? No problem.... meet with the Builder to thoughtfully design and customize your home! This serene up & coming location offers the perfect blend of small-town charm and convenient access to urban centers. Building a new home is one of the fastest and secure ways to develop equity immediately in one of the biggest investments of your life! Ready in approx. 120 days! Lets get started! Experience the perfect blend of rural serenity and urban convenience in your new Cedar Rose Home in Milverton. Ask about our $5000 Appliance allowance and $2500 lighting and bath accessory allowance included in the price....Really could you ask for more??? (id:59646)
907168 Township Road Unit# 3
Bright, Ontario
Industrial building located 15 minutes from Hwy #401. Ample on-site parking. Dock and drive-in doors loading available. 16' ceiling height. Unit equipped with two JIB cranes (1/2 ton) and one runway beam crane (2 ton). (id:59646)
Lot 28 Pugh Street
Milverton, Ontario
Charming 2 bedroom, 2 bath Bungalow in Milverton, ON by Cedar Rose Homes Inc. Discover your dream home in the heart of Milverton! Cedar Rose Homes Inc. proudly presents a stunning SPEC home bungalow being built and perfectly situated backing onto a serene greenbelt. This exquisite home combines modern living with the tranquility of nature offering you the best of both worlds. Situated on a spacious 56 x 127 lot you can enjoy the beauty and peace of nature right in your backyard. Nervous of building?...don't be.. The 30 yr experienced Builder and Representative walk you through the entire process from start to finish...no surprises or unexpected costs. Makes building a home exciting, seamless and stress free....why should you expect less??? Unlike other Builders, Cedar Rose Homes Inc. includes a range of premium standard features ensuring your home is move-in ready and designed for comfort. The gourmet Kitchen is stylish and functional and comes complete with a top quality 4-appliance stainless steel package making it easy to settle in and start cooking your favourite meals. The $2500.00 lighting and bath accessory allowance is also included in the price! And, if you purchase your dream now, you can choose the rest of the premium standard features! How's that for control over how your home looks? Makes it yours! Enjoy the thoughtfully designed open-concept living areas perfect for family gatherings and entertaining guests. Built with attention to detail and high-quality materials providing you with a home that is as durable as it is beautiful the Quality Craftmanship is apparent throughout. The unfinished basement is large and accommodating...perfect for that 3rd/4th bedroom, roughed in for a full bath, and how about additional living space as a Rec Room? The possibilities are endless. Don't miss the opportunity to own this exceptional bungalow in Milverton. Contact us today to learn more about this upcoming gem and how you can make it your own! (id:59646)





