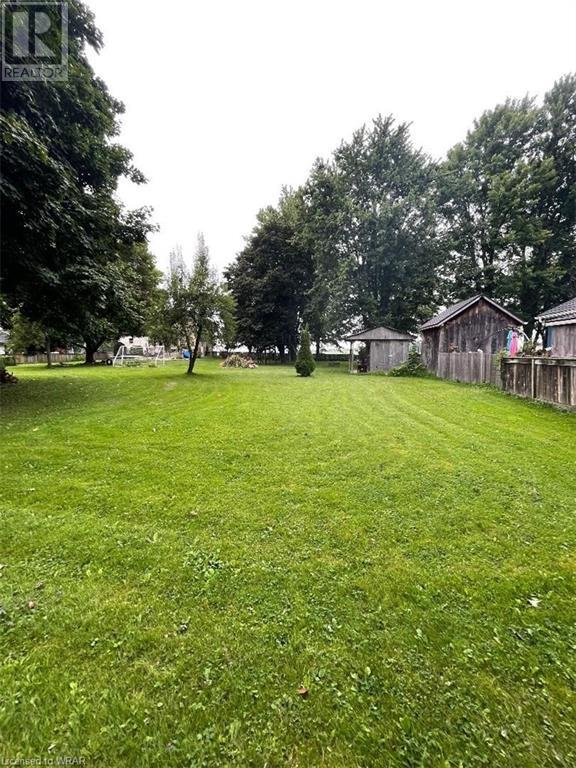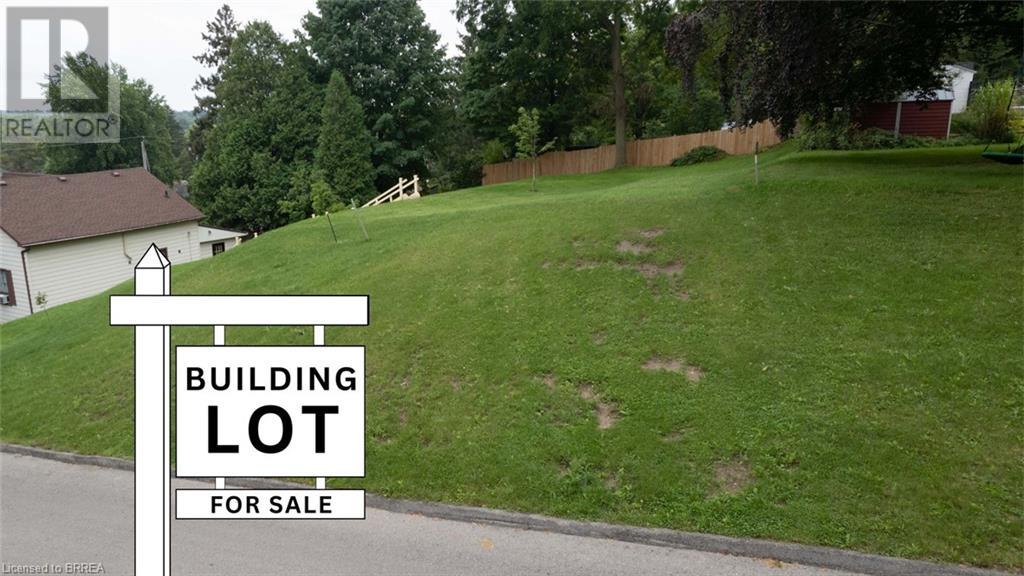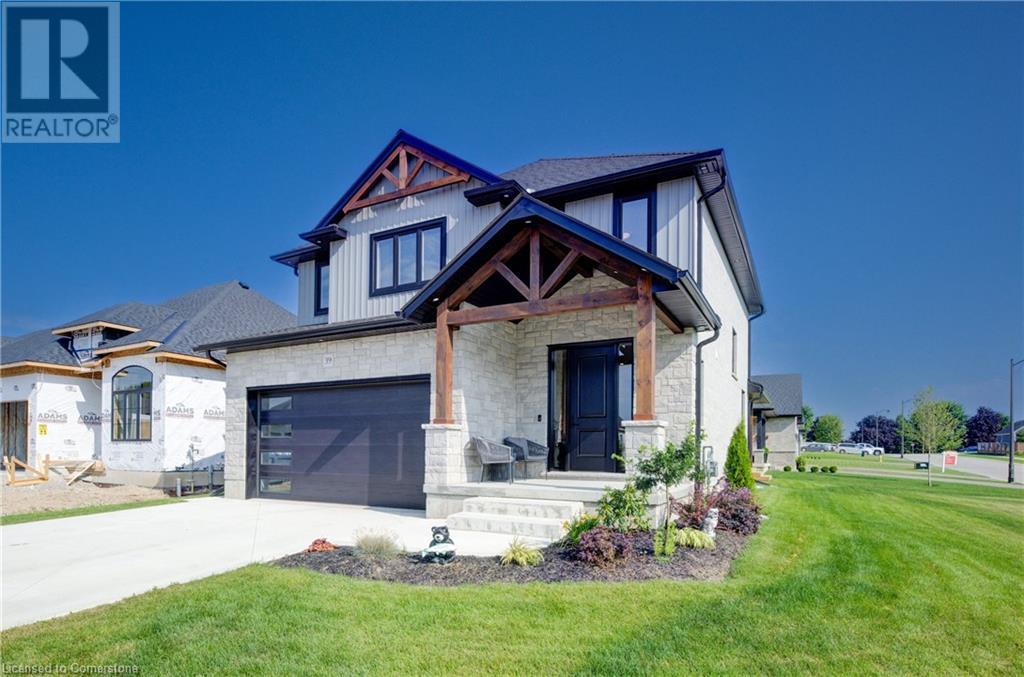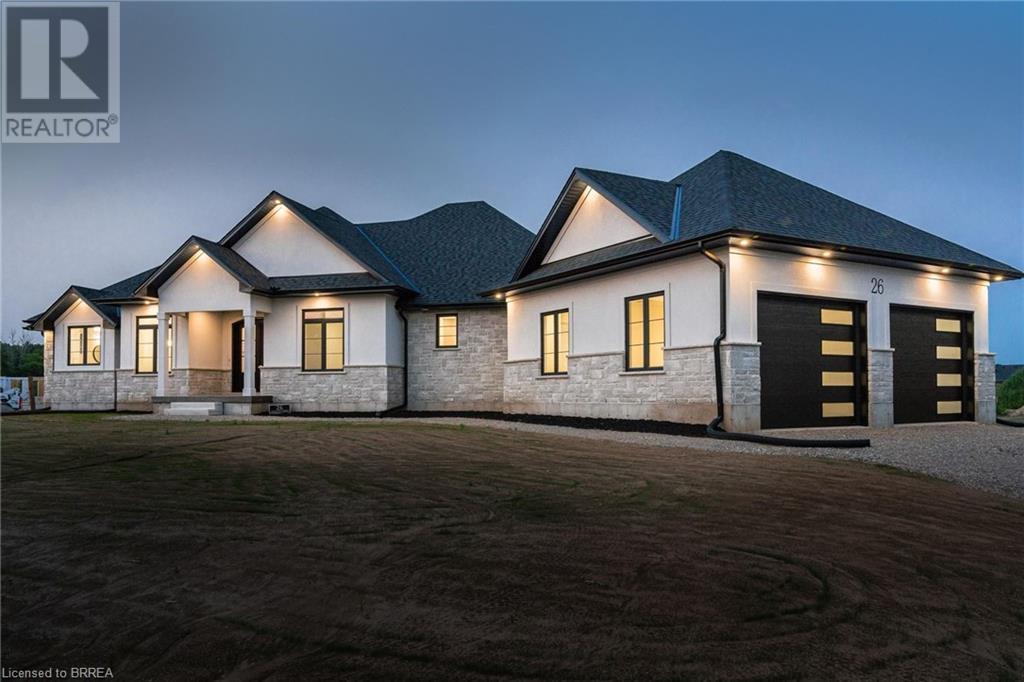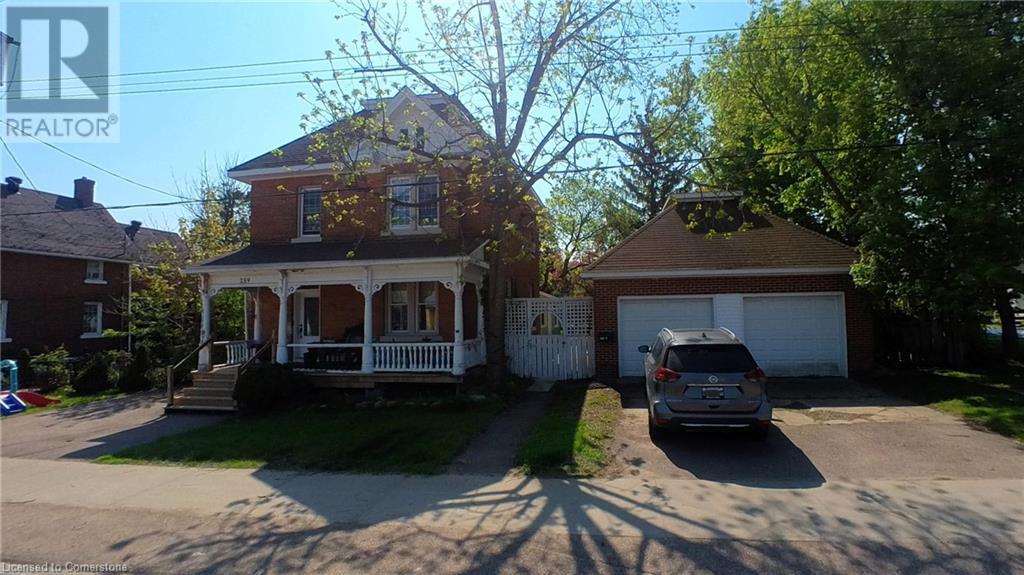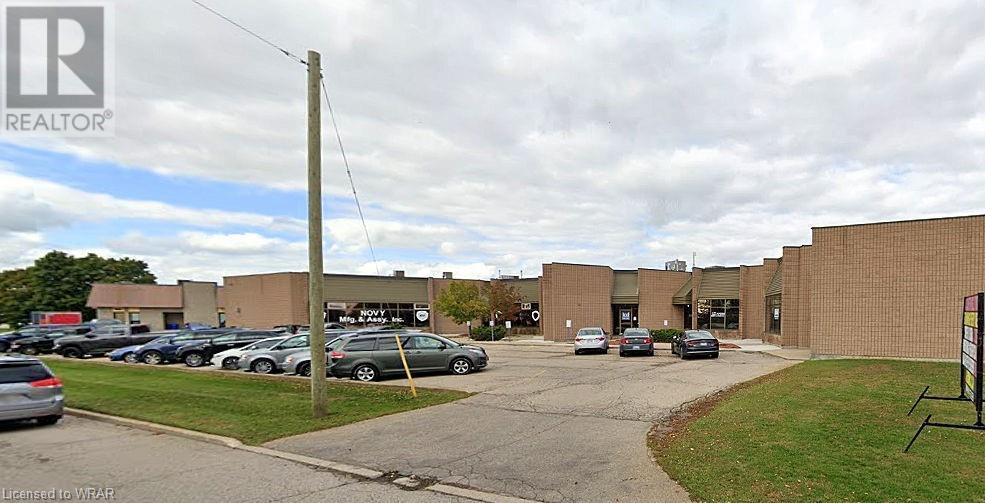695 Benninger Drive
Kitchener, Ontario
QUICK CLOSING AVAILABLE. SUBMIT YOUR OFFER TO US TODAY! The Elderberry Contemporary Model - starting at 2,456sqft, with double car garage. This 4 bed, 3.5 bath Net Zero Ready home features taller ceilings in the basement, insulation underneath the basement slab, high efficiency dual fuel furnace, air source heat pump and ERV system and a more energy efficient home! Plus, a carpet free main floor, quartz countertops in the kitchen, 45-inch upper cabinets in the kitchen, plus so much more! Activa single detached homes comes standard with 9ft ceilings on the main floor, principal bedroom luxury ensuite with glass shower door, 3 piece rough-in for future bath in basement, larger basement windows (55x30), brick to the main floor, siding to bedroom level, triple pane windows and so much more. For more information, come visit our Sales Centre which is located 62 Nathalie Street, Waterloo and Sales Centre hours are Mon-Wed 4-7pm and Sat-Sun 1-5pm. (id:59646)
1801 Biscayne Drive
Cambridge, Ontario
Beautiful fully renovated 2 bedroom main floor unit. Pretty eat-in kitchen with newer appliances and gorgeous view of the huge backyard. Durable laminate floors throughout. Huge primary bedroom and a smaller second bedroom, perfect for home office or single bed. Lovely peaceful, tree lined neighbourhood. Close to many amenities including school, shopping and transportation and the 401. (id:59646)
1134 Westhaven Drive
Burlington, Ontario
Nestled in a prestigious Tyandaga enclave, this rare offering is a private retreat that stands out for its exceptional serene setting. Situated on a quiet street, this executive Branthaven home is perched on an incredible ravine lot, blending luxury with natural beauty. This quality updated home showcases attractive architectural details, offering approx 2398 sq ft of well-designed living space & an additional finished basement. Inside, you will find plenty of large windows, California-style shutters, gleaming hardwood floors, crown molding & pot lights. The open concept living room, complete with a gas fireplace, flows seamlessly into the dining area. This space is ideal for both entertaining & everyday life. The spacious eat-in kitchen is a chef’s dream, featuring ample white cabinetry including pull-out drawers & pantry, granite countertops & stainless-steel appliances. Enjoy stunning backyard views right from the kitchen with a convenient walk-out to the patio. This floor also includes a powder room & a convenient laundry room with a sink, adding to the home’s functionality. The upper level boasts 3 generously sized bedrooms, each with walk-in closets. The beautiful main 4-piece bathroom offers convenience for family & guests. The large primary bedroom is a true retreat, featuring a spa-inspired 4-piece ensuite bath for a touch of luxury & relaxation. The bright generous basement includes a recreation room, an extra bedroom & a 3-piece bath, perfect for additional living space. Savor the backyard oasis with its park-like setting & stunning ravine views, a perfect retreat for relaxation & enjoyment. The fully fenced irregular shaped lot, with a depth of 264 feet, is beautifully landscaped & features an irrigation system & 2 garden sheds providing ample storage. Enjoy the outdoors on the patio or unwind under the cabana or in the hot tub. A double car garage & driveway parking for up to 6 vehicles. VIEW THE 3D IGUIDE HOME TOUR, FLOOR PLAN, VIDEO & MORE PHOTOS. (id:59646)
2180 Marine Drive Unit# 2002
Oakville, Ontario
Experience the stunning vistas of Lake Ontario & the Toronto skyline from this sought-after corner suite offering 1,681 sq ft of fabulous, single level living space. Boasting floor-to-ceiling windows & two walk-outs to a spacious balcony, this home offers tranquil eastern views of the lake, city skyline, & meticulously landscaped gardens. The layout includes two bedrooms (split design), two full bathrooms & a private den. The inviting foyer welcomes you into a well-designed eat-in kitchen, featuring ample cabinetry, countertops, & large breakfast area. The expansive living room, with direct balcony access, offers stunning views & seamlessly connects to the open concept dining room, making it ideal for both entertaining & everyday living. A versatile private den is perfect for various activities & relaxation. The spacious primary bedroom includes multiple closets, balcony access & a 3-piece ensuite with a walk-in shower. A 2nd bedroom & 4-piece main bathroom enhance the home's comfort. Additional features include a large laundry/storage room & linen closet for added convenience. 2 owned underground parking spaces & an exclusive use locker. Live at the prestigious Ennisclare II on the Lake complex, situated on 5 acres of waterfront property with stunning gardens. Located in the desirable Bronte Village, you are within walking distance to the lake, harbor, trails, parks, restaurants & shopping. Easy access to Oakville GO train & downtown Oakville. Enjoy impressive amenities including 24-hour security guard, indoor pool & hot tub, exercise rooms & saunas, club house overlooking the lake, party rooms, billiards, library, golf range, table tennis, workshop, art room, squash court, tennis court, outdoor seating areas, social activities, car wash, bike storage, visitor parking & more. (Please note dogs are not permitted & the complex is smoke-free.) Embrace exclusive waterfront resort-style living at its finest! VIEW THE 3D IGUIDE HOME TOUR, FLOOR PLAN, VIDEO & MORE PHOTOS (id:59646)
312 Mary Street
Oakville, Ontario
Nestled in the heart of West Oakville, this inviting detached home offers the perfect blend of comfort, convenience, and potential. Situated in a family-friendly neighborhood and boasting a variety of appealing features, this property is sure to captivate your imagination. Inside, you'll find an inviting eat-in kitchen, perfect for family gatherings, and a separate living room for entertaining. This home offers three well proportioned bedrooms, plus an additional versatile room that can serve as either a fourth bedroom or office space. The abundance of bedrooms ensures ample space for growing families or accommodating guests. Two well-maintained bathrooms with vintage charm that offer both functionality and convenience. A cozy gas fireplace in the family room creates a warm and inviting atmosphere. It's the perfect spot to gather with loved ones during colder months. The property features a delightful garden with pear and peach trees. Imagine enjoying fresh fruit from your own backyard! This green oasis provides a tranquil space for relaxation and outdoor activities. This property offers incredible potential for renovation and customization, and with a little creativity, you can transform this house into your dream home. The covered front porch with welcoming arches adds to the home's curb appeal and offers a lovely space to relax and watch the world go by. With an attached double car garage with direct access from the lower level, you'll have plenty of space for parking and storage. Located in West Oakville, close to schools, parks, highways and all the amenities this desirable neighborhood has to offer. Whether you're looking for top-rated schools for your children or easy access to recreational activities, this location has it all. The property is being sold As is, Where is” (id:59646)
39 John Street E
Bright, Ontario
Welcome to 39 John Street East in Bright!! A beautiful place to build your custom dream home! Located in a charming, quaint town within a mature-treed neighbourhood, this large residential lot is a definite must see. Just minutes to Hwy 401, this terrific community is also only twenty minutes to Kitchener and Stratford. An exceptional opportunity awaits!!! Gas, hydro and water hookups available. (id:59646)
181 James Street N Unit# Ph1
Hamilton, Ontario
The finest penthouse in Hamilton! This massive 2000 sq ft penthouse offers luxury condo living without sacrificing space indoors or outdoors, thanks to an 800 sq ft wraparound balcony with panoramic lake and city views. Beautifully appointed with top quality finishes including a custom wood kitchen by Barzotti, this stunning unit is also equipped top-end appliances by KitchenAid and Wolf. The generous floor plan includes a huge open concept living area anchored by an incredible three-sided chef's kitchen; perfect for entertaining. The spacious living area enjoys over 9' ceilings and rich engineered hardwood flooring throughout. The full-size primary suite includes a walk-in closet, luxurious 3-pc bathroom, and a sliding door to the balcony. The second bedrooms also benefits from a balcony door and has ensuite privilege to another large 3-pc bathroom. Unlike many condos, there is ample storage in the unit: closets, cupboards, and even a full walk-in pantry. The large and livable floor plan is filled with special features. Fitted with automatic blinds, the many large windows give views of the west harbour and flood the space with natural light. A two-sided, indoor/outdoor fireplace is perfect for cozy winter nights inside, or cool summer nights on the balcony. Dual HVAC systems ensure this huge unit is accurately heated and cooled throughout. This well-managed building even includes heat, air conditioning, natural gas, and water in the monthly condo fees for carefree living! Even steeply discounted Bell TV/Internet is offered in all units. All you need to pay is electricity! Surrounded by cafes, galleries, and shops, this prestige address is in the heart of the James North arts district; steps to the waterfront, West Harbour GO train station, King William dining district, parks, arena, and more! This incredible, sprawling penthouse offers an exceptionally rare opportunity to enjoy spacious luxury condo living in the heart of Hamilton's most desirable district! (id:59646)
49 Queen Street
Paris, Ontario
Don't miss this opportunity! Build your own home in this quiet and mature neighbourhood in the prettiest little town of Paris! Offering a beautiful view, this residential building lot is situated just minutes to Hwy 403 and a short stroll to the charming downtown. Water and sewer connections are marked by the green stake. Don't miss this one! (id:59646)
31 Fowke Lake Road
Lount, Ontario
Discover year-round living on Spring Lake. This cottage offers stunning lakefront views, a private dock, a detached garage, a hot tub and so much more. Recent upgrades include a metal roof, Board & Batten siding, new furnace and air conditioner, water filtration system, stone fireplace, and a newly drilled well. The open concept living space features cathedral ceilings, with a newly added loft and stairs for extra space. Enjoy nature's beauty with crown land surroundings and a public boat launch just moments away. Embrace lakefront living in this charming, updated cottage. (id:59646)
428 Lynden Road Unit# 2nd Floor
Brantford, Ontario
2nd Floor Light Weight Warehouse space available for lease. 1,000, 2,000, 5,000 or 8,000 square feet options also available. (id:59646)
434 Lynden Road Unit# 2nd Floor
Brantford, Ontario
2nd Floor Light Weight Warehousing space available for Lease. 1,000, 2,000, 4,000 and 8,000 square foot options also available. Net Rent, plus estimated TMI, plus Utility Fee of $1.50 psf per month. (id:59646)
428 Lynden Road Unit# 1st & 2nd Floor
Brantford, Ontario
1st & 2nd Floor Light Weight Warehousing space available for Lease. 1,000, 2,000, 4,000, 5,000 and 8,000 square foot options also available. Net Rent, plus estimated TMI, plus Utility Fee of $0.15 psf per month. (id:59646)
428 Lynden Road Unit# 1st&2nd Floor
Brantford, Ontario
1st & 2nd Floor Light Weight Warehousing space available for Lease. 1,000, 2,000, 4,000, 5,000 and 8,000 square foot options also available. Net Rent, plus estimated TMI, plus Utility Fee of $0.15 psf per month. (id:59646)
428 Lynden Road Unit# 1st&2nd Floor
Brantford, Ontario
1st & 2nd Floor Light Weight Warehousing space available for Lease. 1,000, 2,000, 4,000, 5,000 and 8,000 square foot options also available. Net Rent, plus estimated TMI, plus Utility Fee of $0.15 psf per month. (id:59646)
428 Lynden Road Unit# 2nd Floor
Brantford, Ontario
2nd Floor Light Weight Warehousing space available for Lease. 1,000, 2,000, 4,000, 5,000 and 8,000 square foot options also available. Net Rent, plus estimated TMI, plus Utility Fee of $1.50 psf. (id:59646)
39 Herb Street
Norwich, Ontario
Welcome home to 39 Herb St! Offering over 3400sqft of living space, this custom built two-story home is only one year old. There’s ample parking for 4 vehicles on the concrete driveway, a double car garage, a large covered front porch with beautiful wooden beams and gable, and a rear covered deck. Inside you will find a functional, open concept layout with 9’ ceilings and LVP flooring throughout. The main floor includes a large laundry room off the garage, dining room, living room, and a large eat-in kitchen. The kitchen has quartz counter tops, 7’ island, walk-in pantry, black SS appliances, and ample storage! Upstairs you will find the primary bedroom with a large walk-in closet and ensuite. Three additional generous sized bedrooms with large closets. A 5-piece bathroom with double sinks. And a large linen closet. The finished basement includes a 3pc bathroom, a large rec room, and plenty of space for storage. This home will check all the boxes for your family! (id:59646)
265 Westcourt Place Unit# 605
Waterloo, Ontario
Spacious, bright and clean 2 bedroom 2 bath high-rise end unit condo with 2 owned underground parking spaces. There is a bonus room with a decorative fireplace, that can be used as an extra bedroom, office, dining room etc. The updated Kitchen offers great cabinet space and a breakfast nook area. The sunroom is a beautiful retreat with floor to ceiling windows and so much space. The Solarium provides a view to expansive greenspace, perfect for watching the evening sunsets. Building features include an Exercise Room, Guest Suite, Library, Party Room, Moving Room, Hobby Room / Workshop and Indoor and outdoor carwash. Located on a quiet cul-de-sac with a bus stop nearby. Walking distance to numerous amenities including University of Waterloo. (id:59646)
130 La Salette Road
Norfolk, Ontario
Welcome to La Salette, a small rural community north of the town of Delhi in Norfolk County, Ontario. It is centered around the magnificent our lady of La Salette, Roman Catholic Church, and in Pioneer times was a bustling market village. This gorgeous hamlet will be home to 4 Executive-style properties by the fabulous Wolf Homes Inc. These gorgeous executive designs are sprawled over 1 acre lots with a plethora of luxurious upgrades. Ditch the hustle and bustle of the city and move out to this tranquil area close to amenities and only 20 mins from the city of Brantford. Want to explore? Check out a few of the local amenities Norfolk County has to offer such as Ramblin Road Brewery and more! (id:59646)
138 La Salette Road
Norfolk, Ontario
Welcome to La Salette, a small rural community north of the town of Delhi in Norfolk County, Ontario. It is centered around the magnificent our lady of La Salette, Roman Catholic Church, and in Pioneer times was a bustling market village. This gorgeous hamlet will be home to 4 Executive-style properties by the fabulous Wolf Homes Inc. These gorgeous executive designs are sprawled over 1 acre lots with a plethora of luxurious upgrades. Ditch the hustle and bustle of the city and move out to this tranquil area close to amenities and only 20 mins from the city of Brantford. Want to explore? Check out a few of the local amenities Norfolk County has to offer such as Ramblin Road Brewery and more! (id:59646)
259 Trafalgar Road
Pembroke, Ontario
Welcome to your prime real estate opportunity in the heart of Pembroke! This duplex offers the perfect blend of modern updates, reliable income, and spacious outdoor living. The large main unit is vacant and has been updated boasting a stunning butcher top kitchen with stainless steel appliances, in suite laundry, and large 4 piece renovated bathroom. The second bedroom of the main unit can be found on the second floor with its own bathroom. The second unit comes with a long-term tenant, ensuring a reliable and consistent stream of income for savvy investors. The property boasts a spacious 2-car garage with a loft, offering endless possibilities. Completing this property is an amazingly large private backyard, this outdoor haven is a rare find in central Pembroke. Move in ready and have extra revenue from the upstairs unit or use as a multi generational home. (id:59646)
237 King Street W Unit# 910
Cambridge, Ontario
Embrace a lifestyle of relaxed, stress-free living in this stunning apartment that offers not just one, but **two private balconies** and a gorgeous sunroom that overlooks the enchanting city skyline and Riverside Park. Picture yourself enjoying first-class seats to breathtaking city lights and seasonal fireworks right from your own home — a perfect backdrop for unforgettable moments with family and friends.This incredible building is designed with your every need in mind, featuring an array of amenities that make life as effortless as it is enjoyable. Dive into the refreshing pool, unwind in the soothing sauna, or break a sweat in the fully-equipped gym. Dive into friendly competition in the games room, unleash your creativity in the workshop or sewing craft rooms, and celebrate memorable occasions in the elegant banquet room. Plus, enjoy the convenience of underground parking for a true hassle-free lifestyle.If you’re ready to elevate your living experience to one of relaxed luxury, then this remarkable residence is the perfect place for you. Don’t miss your chance to make this serene sanctuary your new home! (id:59646)
29 Wellington Street
Port Burwell, Ontario
Welcome to 29 Wellington Street in Port Burwell, a prime commercial space perfectly situated close to the beach and right next to the post office. This updated building features a new steel roof, a newer furnace, an updated electrical panel, ample parking, and excellent curb appeal. Whether you're looking to establish a small business or seeking an investment opportunity in this growing beach town, this turn-key property offers the ideal setting to thrive. Don't miss out on this exceptional opportunity in a highly desirable location! (id:59646)
584 Colby Drive Unit# 2
Waterloo, Ontario
Excellent 2,500 sqft showroom and warehouse space available for sublease in Waterloo. Unit features approximately 675 sqft of showroom/office area, with 1,825 sqft of shop space and a dock level loading door. Good signage, and located near numerous amenities as well as the Conestoga Parkway/LRT Line. Sublease term is ending October 31st, 2026, but a longer term lease is available directly with landlord. (id:59646)
383 Queen Street W
Cambridge, Ontario
This property at 383 Queen St W is being offered with 397 Queen St W & 375 Queen St W for a total of 1.926 acres. This group of 3 properties is being sold for their multi-unit development potential. Please note the vacant land between 397 & 383 is also listed & would also consider being part of a larger project. It is listed under LAND with an address of N/A Queen St W & is 1.59 acres. Frontage across all 4 total approximately 470 feet. Total acres if all 4 were together would be approximately 3.5 acres. Fabulous views of the Speed River Riverlands. The River meets quaint & picturesque downtown Hespeler just down Queen Street. Walking distance to shopping & schools. Easy access to HWY 401 & HWY 24. The area is currently experiencing new multi unit developments. The Sellers have done considerable studies which include; An Environmental Impact study, a Tree Management Plan, and a Functional Servicing Report. Several concepts of various densities & types of housing have been prepared by the Sellers Planners. (id:59646)






