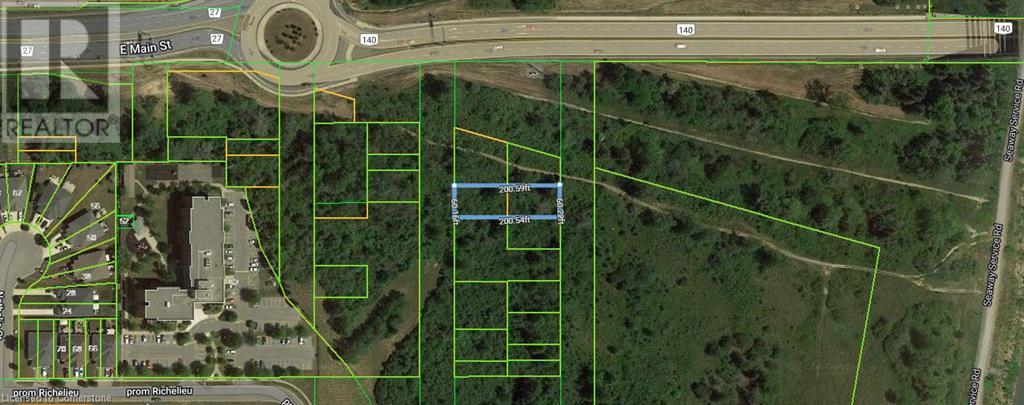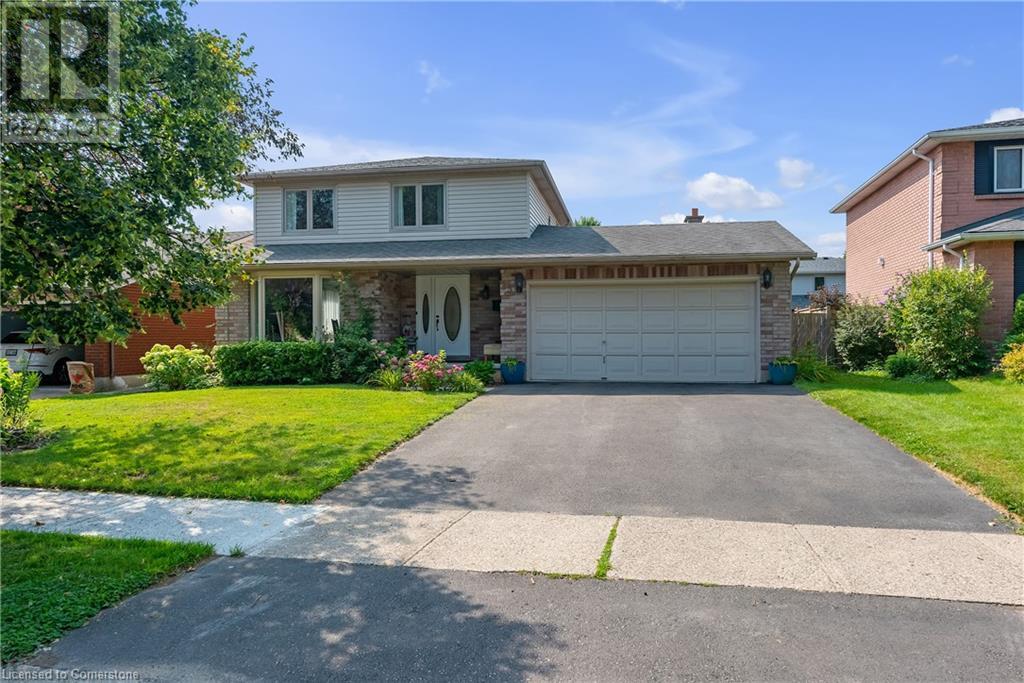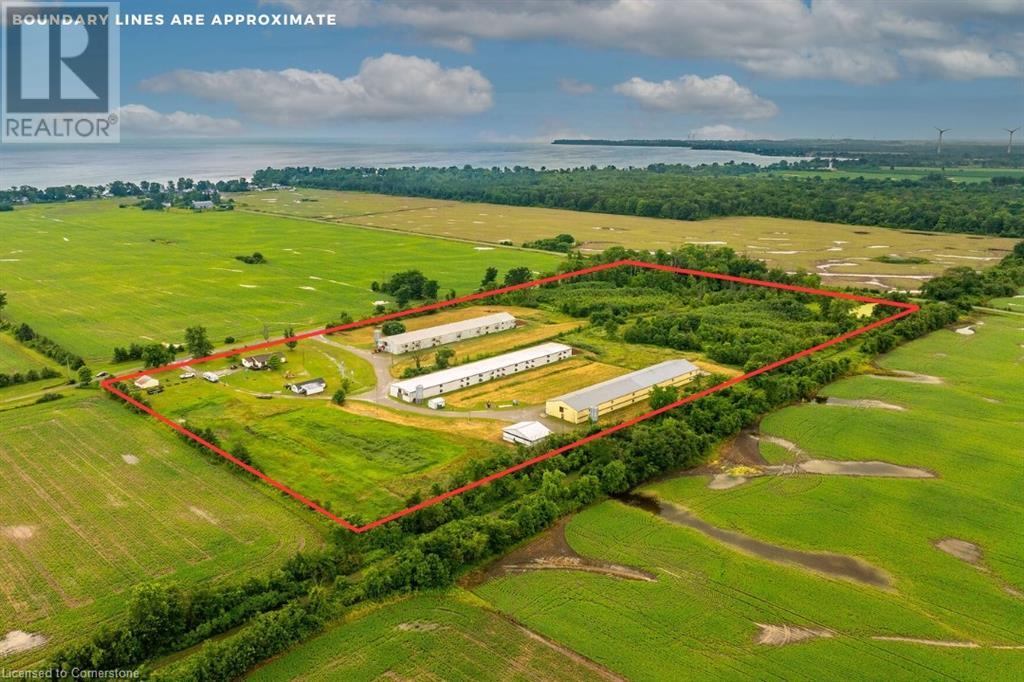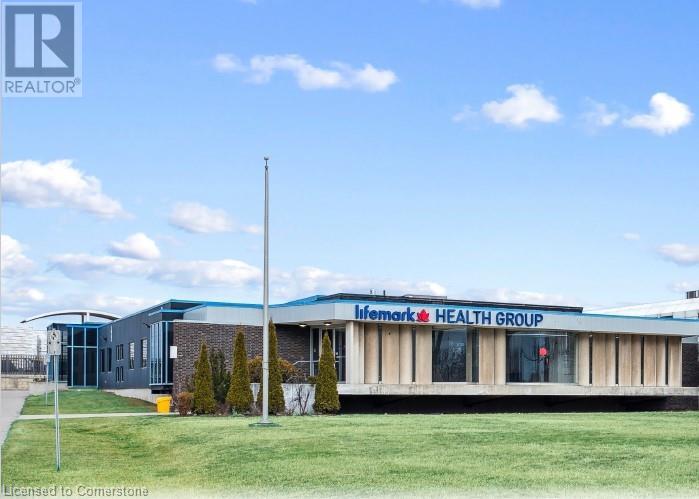35 Glendale Avenue N
Hamilton, Ontario
Charming 2-story brick home nestled in the heart of Crown Point. This adorable property boasts 3 bedrooms and 1 bathroom, perfect for comfortable living. Enjoy the convenience of a double-wide concrete front driveway accommodating 2 cars . Step into your own backyard oasis featuring a large wooden deck, a serene concrete patio with a gazebo, and an inviting outdoor fireplace, ideal for relaxation and entertainment. Book your viewing today! Features: Windows (2008), Roof (2007), Washer (2012), Dryer (2014), Fridge & Stove (2012) & Dishwasher (2021) (id:59646)
89 Belview Avenue
Hamilton, Ontario
Beautifully maintained detached 3 bed, 2 bath home close to everything on meticulously kept corner lot. Tucked away location, on a family friendly, tree lined street. Step inside the bright and airy living/dining room with gleaming hardwood floors, perfect for entertaining family and friends. Cooking is a breeze in the spacious eat-in kitchen with lots of cabinetry and newer appliances. Enjoy your morning coffee on your awesome 12’x14’ SUNDECK overlooking the enclosed yard with large shed, garage & DOUBLE driveway. Continue up to the 2nd floor, with generous sized 3 bedrooms & Amazing walk-in bath with SEAT. Large detached 1 car garage with hydro. Lovingly maintained fenced yard offers plenty of possibilities. Close to Gage Park, shopping, trails & walking dist to schools. Updated Roof, Furnace, AC, Most newer windows. Flexible closing. A pleasure to show, delightful to own. Why wish and wait – come see it today! (id:59646)
Lot 70, 71, 92 & 93 Goodwin Street
Welland, Ontario
Potential future development, located behind the Hwy 406/Main Street turnabout in an undeveloped area and has an unopened road allowance. Zoning is not available and is undetermined at this time. This property is not immediately available for building a residential or commercial dwelling until the city of Welland permits planning accordingly. (id:59646)
62 Alma Street
Dundas, Ontario
On a quiet and highly sought-after street, this exceptional property presents a unique opportunity for those looking to create their perfect home. This charming 1.5 storey home offers so much potential over its finished 3 levels. Don’t miss your chance to renovate or build your dream home. The rare 40 by 132-foot lot in the heart of Old Dundas features views from its ravine lot complete with mature trees and natural beauty in every direction. This property is truly a gem, with immense potential for first time home buyers, empty nesters and those in-between. Whether you renovate the existing floor plan or add to the footprint this 3+ 1 bedroom home is such a great opportunity. Living here means being just a few steps away from the historic downtown Dundas, known for its quaint shops, delightful restaurants, great schools, and vibrant community events. Families will appreciate the proximity to excellent schools, while outdoor enthusiasts will love the easy access to the Dundas Driving Park, Dundas Peak, Webster's Falls, and numerous conservation trails perfect for hiking and exploring nature. (id:59646)
455 Dicenzo Drive Unit# Lower
Hamilton, Ontario
AVAILABLE FOR AUGUST 1ST, OPEN CONCEPT FLR PLAN LRG KITCHEN, 2 BEDRMS, LRG LIVING. 3PC BATH, LOC IN GREAT NEIGHBOURHOOD. VERY IMPRESSIVE UNIT. RENT INCLUDES WATER, HEAT & HYDRO. TENANT PAYS THERE OWN WIFI/INTERNET, CABLE TV, TELEPHONE AND TENANT INSURANCE. MIN 1 YEAR LEASE. RENTAL APPLICATION, CREDIT CHECK WITH BEACON SCORE, EMPLOYMENT/INCOME VERIFICATION A & REFERENCES REQUIRED. NON-SMOKING & NO PETS, 1 PARKING SPACES AVAILABLE. (id:59646)
25 Winter Way
Brantford, Ontario
Welcome to this lovely 3-bedroom, 2-bath family home nestled in a highly sought-after neighborhood. Located on a serene, family-friendly street, this property offers the perfect blend of comfort and convenience. Highlights include a spacious double car garage and a spectacular backyard designed for relaxation and entertainment. Enjoy year-round leisure with the heated inground pool, hot tub, and charming gazebo—ideal for hosting gatherings or unwinding after a long day. The backyard provides a tranquil retreat while still being close to local amenities. The location is unbeatable, with easy highway access and proximity to excellent schools and shopping options. This quiet street offers the best of both worlds: a peaceful residential setting with convenient access to everything you need (id:59646)
801 Tice Road
Fenwick, Ontario
Welcome to 801 Tice Rd, Fenwick—a stunning 4.27-acre property that offers a blend of tranquillity and modern convenience. This detached home boasts 3 spacious bedrooms and 2.5 bathrooms, perfect for comfortable family living. As you step inside, you'll be greeted by a large eat-in kitchen, ideal for casual meals and gatherings. The home features separate living and dining rooms, as well as a sunken family room, providing ample space for relaxation and entertainment. Cozy up by one of the two wood stove fireplaces on chilly evenings. The primary bedroom offers a serene retreat with a 3-piece ensuite bathroom. The home's interior is complemented by mostly new vinyl windows, ensuring energy efficiency and natural light throughout. Step outside to enjoy the serene covered back deck overlooking a natural pond—a perfect spot for morning coffee or evening relaxation. The attached double-car garage with inside entry leads to a large mud/laundry room, adding to the home's functionality. For those needing extra workspace, the property includes a 38 x 35 ft detached workshop. This fully insulated space features in-floor radiant heating, 80 amp service with two 30 amp outlets, and a durable 15 x 38 ft 6+ inch concrete pad, making it ideal for various projects and storage needs. Don't miss this exceptional opportunity to own a piece of paradise at 801 Tice Rd. Experience the perfect blend of country living with modern amenities in this charming Fenwick property. (id:59646)
541 Winston Road Unit# 24
Grimsby, Ontario
Welcome to this fabulous Branthaven built 2 bedroom, 2 full bath and 2 half bath freehold end unit townhome, across from the Lake in trendy Grimsby Beach neighbourhood. You’ll feel at home the moment you walk through the door. The eat-in kitchen with custom creamy white cabinetry has extra built-ins, under counter lighting, double ovens, granite and subway tile. The family room has hardwood flooring, a gas fireplace, and patio doors to a maintenance free backyard oasis with screened in gazebo and perennial gardens. Upstairs you’ll find 2 large bedrooms with lots of closet space, 2 spa like full bathrooms and convenient upper level laundry. The professionally finished lower level has an office area, large rec room with high ceilings, quality hand scraped flooring, and a 2pc washroom (with room for a shower). This level would make an ideal teen retreat. You’ll love the flow, neutral decor, and high end finishes throughout this home. Other features include: new A/C (2024), sprinkler system, central vac, private driveway across from visitor parking. Close to lakefront trails, shops, restaurants and transportation. (id:59646)
19 Bartlett Avenue Unit# 1
Grimsby, Ontario
Fantastic end-unit bungaloft townhouse WITH A FULL IN-LAW SUITE, the home offers 2+1 bedrooms and a fully self contained and furnished 1-bedroom IN-LAW SUITE with private access through the garage. The main living area is open concept featuring 15 foot open to above vaulted ceiling, bright and inviting, featuring ample space for both relaxation and entertainment. The separate in-law suite is perfect for extended family or guests, offering privacy and independence with its own bedroom, bathroom, laundry, and living space- or can be used as an income producing apartment. Enjoy easy highway access for an stress-free commute. Condo fees cover grass cutting, snow removal, garbage removal, and guest parking, ensuring a low-maintenance lifestyle. (id:59646)
1890 Rymal Road E Unit# 126
Stoney Creek, Ontario
Beautifully nestled in a great neighbourhood in Stoney Creek, this townhome offers 3 stories of living space plus a basement, 3 spacious bedrooms and 2+1 bathrooms! Enjoy easy living with low-maintenance landscaping, inside access from the garage, lots of visitor parking and a charming community parkette. The exceptional design of this home features large windows, tall ceilings, upgraded flooring and a functional floor plan. The foyer is beautifully finished and leads into the first living area with a gorgeous linear fireplace and a sliding door walkout to your backyard retreat, perfect for quality time with loved ones. Filled with natural light, the second level hosts a gourmet kitchen with lots of cabinetry, stainless steel appliances, a chic subway tile backsplash, and a large centre island, as well as a walkout to a greatly sized balcony. The open-concept living room and dining area is the ultimate space for entertaining! Upstairs, you will find the relaxing primary suite with a walk-in closet and a lovely 3-piece ensuite, two additional bedrooms, a 4-piece bathroom, convenient bedroom-level laundry and a linen closet. The basement is a major bonus with ample storage space. Take advantage of this outstanding family-friendly location, rich with community, near all amenities, schools, great restaurants, scenic parks, trails and golf courses, with easy highway access. Your next home awaits! (id:59646)
12750 Mittlestaedt Road
Wainfleet, Ontario
Welcome to this 18.97 acre poultry farm with 3 fully equipped and fully operational 2 storey poultry barns totaling 74,000 square feet! The property also includes a 32’ x 40’ dry manure storage building, a 40’ x 16’ out building with 12’ x 24’ lean-to and back-up diesel generator, and a 20’ x 20’ detached garage. Located just minutes to Lake Erie with natural gas and 2 road frontages. The home is a 3 bedroom bungalow with a full basement in good condition. The main floor includes a foyer, living room, dining area, kitchen, laundry/mud room, three bedrooms and two full bathrooms. The basement has a carpeted rec room and plenty of storage space. Poured concrete foundation. UV water treatment system and water softener. (id:59646)
3215 North Service Road
Burlington, Ontario
Freestanding office building, recently updated with class A finishes. Prominent QEW signage exposure. 11,749 SF, plus 4,253 SF lower level with additional 2,000 SF lower level storage included in net rent free. 80 parking spots. Available September 1, 2024. (id:59646)
222 Old Country Place
Kitchener, Ontario
Nestled on a serene, private court, this stunning one-owner bungalow is a rare gem, boasting immaculate condition and thoughtful design. With its impressive curb appeal and beautifully landscaped surroundings, this home offers an inviting entrance that sets the stage for what lies within. Step into the welcoming foyer and be greeted by a generously sized front room, perfect for hosting family gatherings and holiday celebrations. The open-concept layout seamlessly integrates a spacious kitchen, dining area, and living room, creating an ideal space for everyday living and entertaining. This bungalow features two large bedrooms on the main floor, including a spacious bathroom with ensuite privileges, ensuring both comfort and privacy. The main floor also includes a laundry room making everyday tasks a breeze. The backyard is a true retreat, offering exceptional privacy and a large deck that's perfect for summer BBQs and relaxation. Whether you're enjoying quiet evenings or entertaining guests, this outdoor space is sure to impress. The expansive basement is a highlight, featuring a large open-concept rec room, another full bathroom, and a spacious bedroom—ideal for multigenerational living or hosting out-of-town guests. The Sellers have thoughtfully included a walk-up staircase to the garage, providing direct access to your own workshop and storage room, perfect for DIY projects and organization. This home is ideally located near excellent schools, convenient transit options, and a variety of trails. Enjoy the nearby McLennan Park, which features a large accessible play area, splash pad, basketball court, skate park, and dog park—offering something for everyone in the family. With so much potential and ready for a new family to make it their own, this home is a must-see. Don’t miss out on the opportunity to own this exceptional property! Contact us today to schedule your private showing and make this dream home yours! (id:59646)
64 Gravenhurst Trail
Hamilton, Ontario
Fabulous Garth Trails, a very desirable location for your next great home! Welcome to 64 Gravenhurst Trail, this end unit backs onto Greenspace and sides onto Greenspace, (only a few properties offer this) and WE DO! a stunning home waiting for you! The very sought after Deerhurst bungaloft model, hardwood floors, California Shutters, eat-in kitchen with granite counters & peninsula, with 3 bedrooms, 2-1/2 bathrooms, bright open concept, separate dining room, main floor family room, approximately 1835 square feet, (builders plans), features a primary bedroom with a walk-in closet and an ensuite bath with marble floors, a second junior suite with a walk-in closet and full ensuite bath, main floor laundry, boasts double car garage and double drive at the end of the street, unspoiled basement, terrific location, affordable condo fees of $ 431.00 include, building insurance, common elements, Internet & TV, and the wonderful Garth Trails Clubhouse with Pool, Tennis Courts, Bocce, Party rooms and so MUCH more, please view our virtual tour or call today for your private viewing of this truly wonderful home in a truly fabulous complex! (id:59646)
4 Markham Crescent
Hamilton, Ontario
Great Stoney Creek mountain location. Previously used as in-law suite with separate entrance to lower level with full kitchen and living quarters. Oversized detached garage used as man cave, fully insulated, with hydro, separate storage area, with games room and more. Ready to move in. Priced to Sell. Close to schools, shopping, transit. (id:59646)
20 George Street Unit# 3201
Hamilton, Ontario
Welcome to the Marquee Residence Penthouse on the 32nd floor, offering unparalleled west-facing views of the cityscape. This luxurious unit features two spacious bedrooms and two modern bathrooms, including a private ensuite and an additional 4-piece bathroom. The open-concept kitchen and living room create an inviting and expansive living space, complemented by a separate dining area perfect for formal meals and entertaining. In-suite laundry adds to the convenience and ease of living. As the second tallest building in the city, Marquee Residence provides top-tier amenities such as a gym, yoga studio, two party rooms, and an 8th-floor terrace. This penthouse is available for immediate move-in, presenting a rare opportunity for upscale urban living at its finest. (id:59646)
350 John Street N
Hamilton, Ontario
This 100% turn-key home is perfect either for an investor, or anyone looking to move in and have income from the basement help to pay off your mortgage! Investors, this property is Cash Flow positive over $600/month at today's mortgage rates!! Fully renovated in 2012, this home is MUCH larger than it looks. Nothing to do but move in! Boasting 9-foot ceilings, the main floor unit offers: Recently updated eat-in kitchen with quartz counters and stainless steel appliances, open concept Living/Dining room, california shutters, luxury vinyl plank flooring, pot lights and more! The finished lower level (accessible via the separate side entrance) has a self contained 1 bedroom unit with lots of extra storage. Out back you'll find a HUGE garage (almost 350sq ft), perfect for hobbyists or mechanics, complete with heating, electricity, and a concrete roof that doubles as a terrace overlooking the extra deep yard! Close to Pier 4, West Harbour Go-Train, Bayfront Park, schools, and more! (id:59646)
129 Main Street W
Grimsby, Ontario
No detail has been overlooked in this magnificent home nestled against the Niagara Escarpment & steps to Downtown shopping, dining & the Bruce Trail. The gracious foyer welcomes you into the over 3,600 sq. ft. home where custom crown mouldings, 12' ceilings & wide wood plank floors are seamlessly integrated with modern luxury finishes. Open plan kitchen, living room & dining room are perfect for entertaining! Gorgeous kitchen features copper sinks, Thermador gas range, custom cabinetry & marble counters. Tons of workspace on the huge centre island w/retractable charging station. Living room has spectacular escarpment views. Live edge olive wood surrounds the fireplace in the handsome dining room. Walk out to a secluded patio. Inviting family room with heated floors & bespoke gas fireplace. Elegant primary bedroom has WI closet w/designer cabinetry & ensuite bathroom cleverly hidden behind BI bookcases. Ensuite with volcanic rock bathtub that retains heat for hours, double vanities & heated floor & towel rack.Two spacious bedrooms share a 4-pc bath with heated floors & custom sink. Relaxed Moroccan inspired media room. Fourth bedroom/office, rec room & game room on vast, finished lower level with over 2,000 sq. ft. of living space. Cobblestone driveway, oversize garage & stunning tiered gardens. Close to schools, public pool, library/art gallery & recreational facitlities. Easy access to the QEW and all that Niagara has to offer! This exceptional home must be seen! (id:59646)
574 Clark Avenue
Burlington, Ontario
SCHEDUL B+C+D MUST ACCOMPANY ALL OFFERS. SOLD 'AS IS, WHERE IS' BASIS. SELLER HAS NO KNOWLEDGE OF UFFI. BUYER IS TO VERIFY TAXES AND ANY RENTAL EQUIPMENT. SELLER MAKES NO REPRESENTATIONS AND/OR WARRANTIES. (id:59646)
32 Lake Road
Selkirk, Ontario
This absolute gem was extensively updated between 2018-2019 including new entrance foyer addition, inviting sunken living room with electric fireplace, updated gourmet kitchen featuring stunning granite countertops, panoramic lake views, a spacious island with seating for 4, dining area with patio door accessing a sprawling lakeside deck ideal for entertaining and enjoying serene sunrises and sunsets. This home offers 2 comfortable bedrooms, 2 modern bathrooms, versatile rec-room equipped with pool table, providing endless entertainment, while the dedicated office is perfect for remote work or a quiet retreat. Updates include metal roof, low maintenance vinyl exterior, windows, patio doors, interior/exterior doors, trim, insulation, drywall, 200-amp hydro, back-up generator, electrical wiring, LED lighting, plumbing, ultra-violet water purification/filter system, hi-efficiency furnace, central air, new efficient modern septic system, 2000-gal cistern, pressure pump/tank, water heater, stylishly painted décor, luxury vinyl flooring in bedrooms, slate and porcelain tile floors in foyer, kitchen and bathroom. The spectacular lakefront backyard is a true paradise. Enjoy the tranquility of a small ornamental pond while relaxing under the covered deck area surrounded by birds and beautiful gardens. Store all your tools in 2 convenient sheds, with a 3rd hobby shed/possible Bunkie with heat and hydro. This incredible property blends comfort, luxury, privacy and natural beauty! (id:59646)
238 Mountain Park Avenue
Hamilton, Ontario
Opportunity Knocks! Build Your Dream Home or Investment on the Hamilton Mountain Escarpment! Don't miss this rare chance to own two prime building lots, each measuring 25 ft x 100 ft, recently severed and offering unparalleled views of the City of Hamilton. Situated in a coveted location down the street from Jurivinski Hospital, these lots are ready for you to construct your ideal home or capitalize on a lucrative investment opportunity. Priced at $379,990 each, these lots are for two large semi-detached homes. Preliminary drawings from SMPL Design Studio highlight each dwelling as a spacious single-family home with an in-law suite on the main floor—a perfect blend of modern design and functionality. Buyers to conduct their own due diligence. HST is applicable in addition to the purchase price. Seize this opportunity to create your own urban oasis in Hamilton. Contact us today to schedule a viewing and envision the possibilities that await you at these exclusive lots on Mountain Park Ave. (id:59646)
76 Evans Point Lane
Dunnville, Ontario
Discover a prized Lake Erie “Gem” tucked away off Lakeshore Road enjoying frontage near end of secluded, private lane. This waterfront “Treasure” reflects immense pride of lengthy ownership incs immaculate maintained 800sf cottage positioned proudly on 0.28 ac lot extending into beyond shoreline. Highlighted w/520sf freshly painted, lake facing entertainment deck-2010 shaded w/power sun awning - overlooking low profile terrain leads to recently improved/poured concrete break-wall-2020 w/staircase accessing smooth flat rock beach. If a surprise family or friends showing up unexpectedly - there is a 10x12 tastefully appointed bunkie! A plethora of oversized newer windows & patio door walk-outs-2019 promote bright interior ambience ensuring panoramic water views from most every vantage point. Introduces uncomplicated design incs fully equipped kitchen - segues to comfortable dining/living area - continues to radiant insulated sunroom boasting a sea of windows & p/g free-standing fireplace-2018. Completed w/3 bedrooms & totally renovated/stylish 4pc bath. Loaded w/notable extras inc - ductless HVAC heat/cool system-2022, window blinds-2019, vinyl exterior siding-2019, roof-2008, cinder block foundation w/accessible crawl space, upgraded 100 amp hydro-2010, 2000g cistern, economic septic (no costly pump-outs), triple wide driveway plus majority of furnishings. 50 mins commute to Hamilton, Brantford & 403 - 15 mins W/Dunnville & E of Knight’s Beach. Your Lake Escape has been Found! (id:59646)
13 New Mountain Road
Hamilton, Ontario
Welcome home to this ideally situated, luminous 2-bedroom residence. Boasting a contemporary kitchen and updated bathrooms, the interior has shiny hardwood floors. The finished basement, complete with an additional 2-piece bath and a separate side entrance, adds functional and versatile living space. Ample parking for 4 cars is provided, complemented by a lovely backyard ready for your stamp—all situated in the charming Stoney Creek area. RSA (id:59646)
3430 South Service Road Unit# 103
Burlington, Ontario
Excellent opportunity to lease a newly renovated office in the heart of Burlington's business sector! Nestled in a strategic location, this office space is well-connected to major transportation arteries, ensuring easy accessibility for employees, clients, and collaborators. The office currently boasts just over 5000 sqft, with an opportunity to divide the space into a 1500-2500 sqft office. The unit also has a separate entrance off of the parking lot and two different entrances from the lobby and a fob system for extra security. The flexible zoning is ideal for a diverse range of enterprises including (but not limited to) medical practices, institutional operations and after-school programs. Enjoy the building's modern amenities (washrooms, public elevators, waiting area, etc) designed to enhance productivity and comfort. Ample parking spaces and accessibility features ensure a hassle-free experience for everyone. Don't miss the chance to lease this versatile office space that transcends conventional boundaries! (id:59646)

























