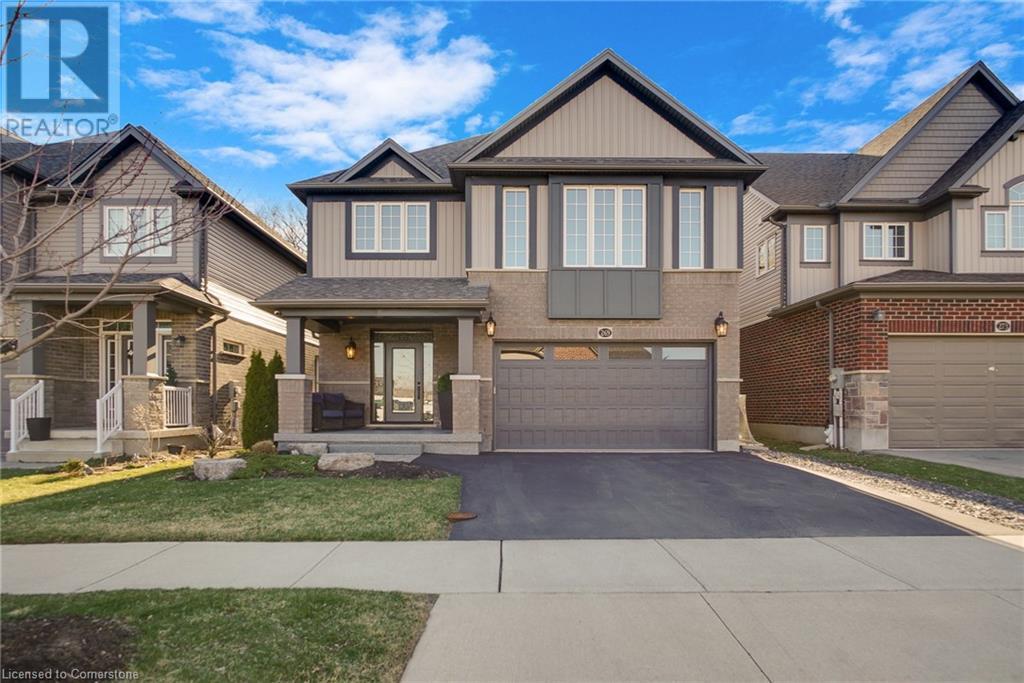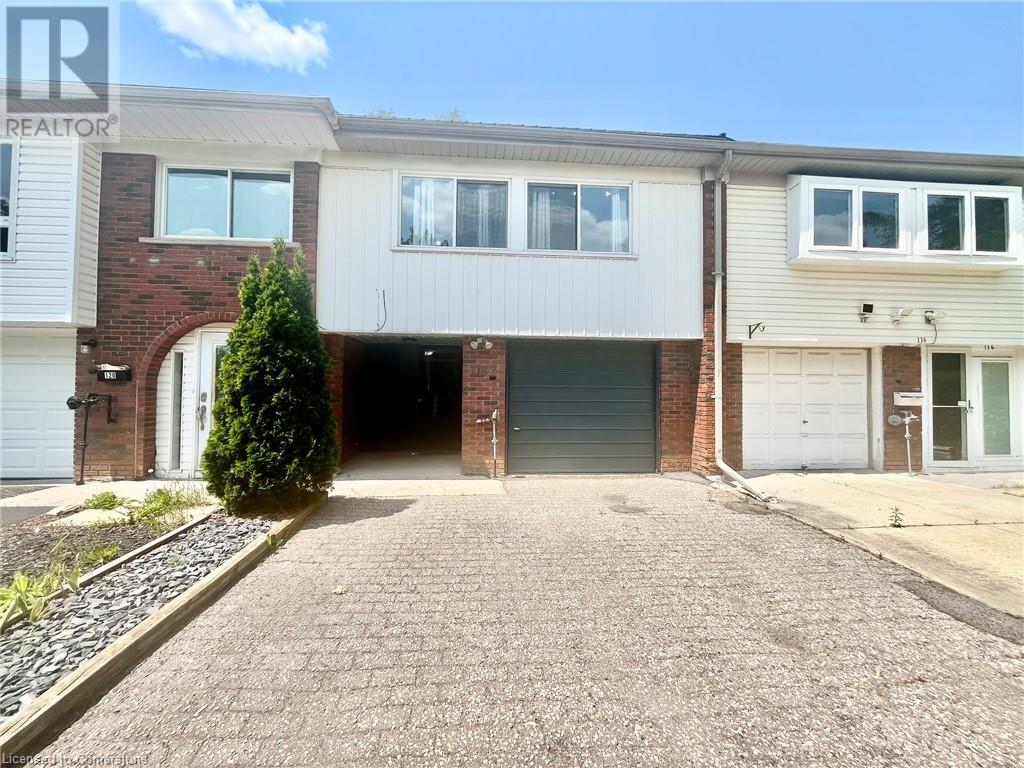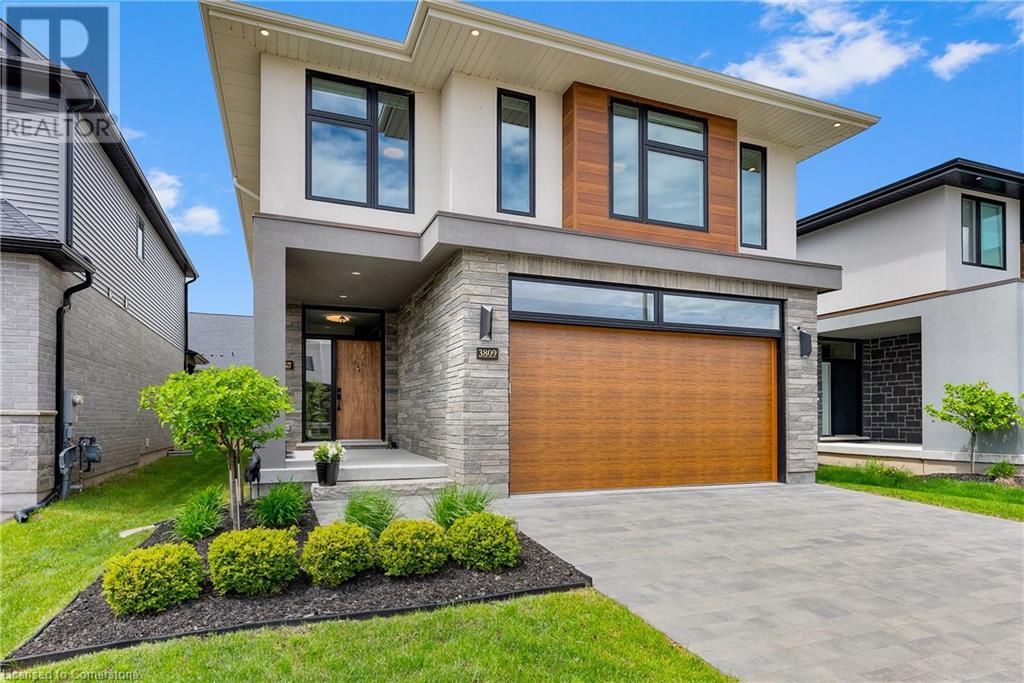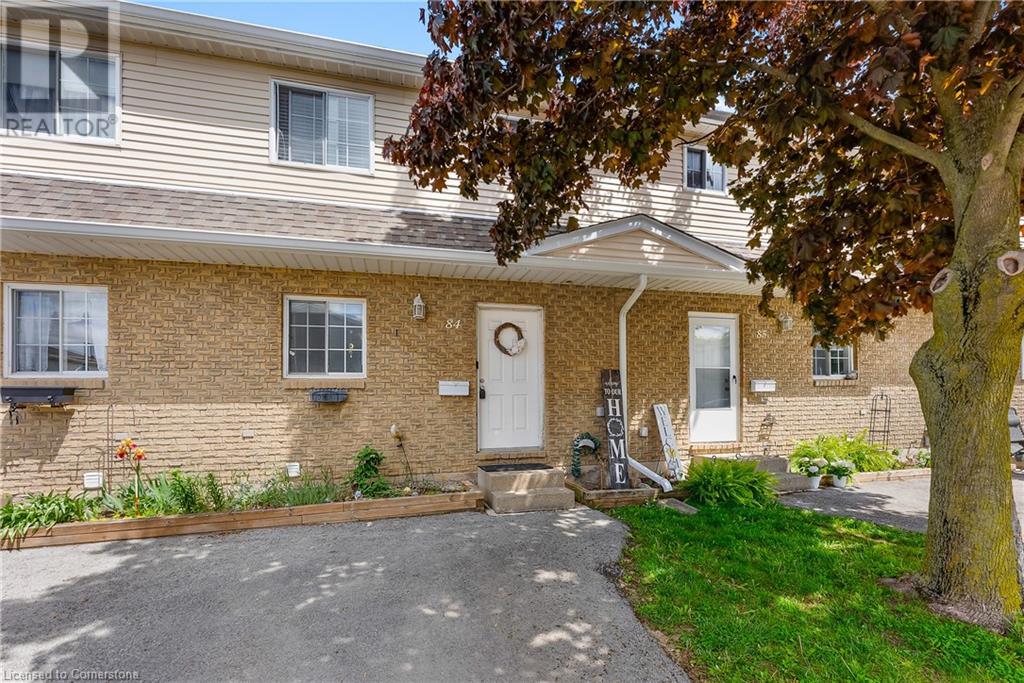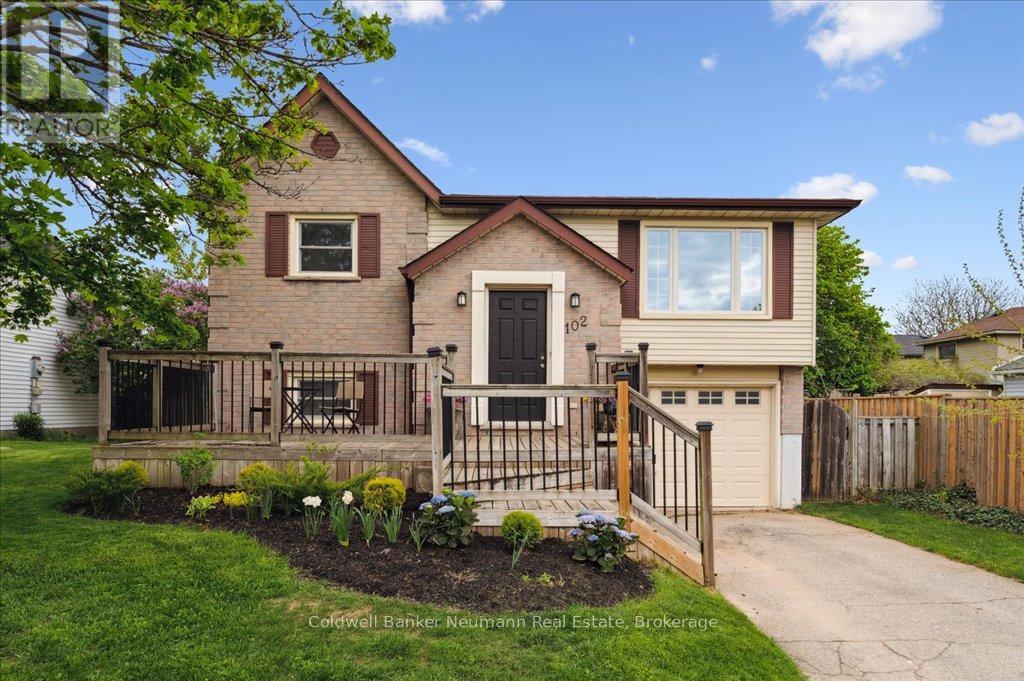269 Sedgewood Street
Kitchener, Ontario
Welcome to 269 Sedgewood Street, Kitchener – Executive Elegance in the heart of Doon! Situated on a quiet, premium lot with no rear neighbours and backing onto a mature forest, this stunning 5-bedroom, 5-bathroom home blends luxury, comfort, and high-end design in a family-friendly setting. From the striking curb appeal to the grand interior with a stately staircase and serene views, every detail is elevated. The gourmet kitchen features custom leathered quartz countertops, full island with built-ins, premium KitchenAid appliances, and a walk-in pantry, opening to a full-width composite deck—perfect for entertaining. Boasting nearly $300,000 in thoughtful upgrades include professional landscaping, a fully finished basement, upgraded bathrooms, a custom laundry room, designer lighting, premium lot, and more. With three spacious living areas, all bedrooms offering en-suite or Jack & Jill bathroom access, and a luxurious primary suite with two walk-in closets and spa-like ensuite, this home offers flexible living for large families. The convenience of a move-in ready, like-new home on a superior premium lot, and thoughtfully finished to the highest standards, offers exceptional value unmatched by any new construction at this price. Located near top-rated schools, trails, and Hwy 401, this is a rare turnkey opportunity in one of Kitchener’s most sought-after communities. (id:59646)
118 Overlea Drive
Kitchener, Ontario
Check out this multi-level freehold townhouse which is great for raising a family or renting out rooms. The roof is metal so is built to last. The large kitchen/living area has a high vaulted ceiling to create openness, with a bank of windows facing the street. There are two good-sized bedrooms on the 2nd level and 2 bedrooms on the 4th level. Up on the top level is the primary bedroom with bathroom ensuite. This home is mainly carpet-free except for the stairs. There is a striking wood/wrought iron railing leading to the various levels. The double driveway is paved. (id:59646)
69 Mulberry Drive
Cambridge, Ontario
Welcome to your dream home! Nestled on a peaceful cul-de-sac in a desirable Hespeler neighbourhood, this expansive 5-bedroom, 4-bathroom home offers the perfect blend of luxury, comfort, and functionality. From the moment you enter, you’ll be captivated by the grand staircase and spacious layout, designed to impress and accommodate families of all sizes. The heart of the home is a beautifully renovated kitchen with modern finishes, new high-end appliances, and plenty of room for entertaining around the oversized island. The eat-in kitchen provides a convenient gathering space, or dine outside on the private backyard deck. The living room creates some extra lounge space or can easily be converted into a formal dining room. The family room is spacious and bright - thanks to the large bay window overlooking the cul-de-sac and nearby forest. Retreat to the lavish primary suite featuring a spa-like ensuite with heated flooring and a generous walk-in closet. With four well-appointed bathrooms, main floor laundry, and a variety of living spaces and bedrooms, there’s room for everyone to enjoy comfort and privacy. The fully finished basement adds versatile living space—ideal for a games room, home theatre, gym, or in-law suite. Step outside to enjoy the private, fenced backyard, complete with a hot tub—your personal oasis for relaxation. Located close to top schools, parks, and easy highway access, this is Hespeler living at its finest. (id:59646)
255 Maitland Street Unit# 5f
Kitchener, Ontario
Why rent when you can own this stylish, move-in ready condo for less? Whether you're a first-time buyer, or looking to downsize, this 1-bedroom home offers comfort, convenience, and a connection to nature. Don’t miss out on this rare opportunity to own a one-level, main-floor stacked townhouse in a great area. Step inside to a peaceful atmosphere, where large windows frame a forested view with no direct rear neighbours. The kitchen features warm-toned cabinetry, granite countertops, stainless steel appliances, and ample storage, including a spacious pantry. The open-concept great room is perfect for relaxing or entertaining, with a walkout to a covered porch overlooking the trees. The sizable primary bedroom includes a double closet—ideal for organizing your wardrobe. A well-appointed 4-piece bathroom has a granite-topped vanity, while the separate utility room provides convenient in-suite laundry. Out front, enjoy green space abutting Parkvale Park, complete with a covered BBQ, pergola, picnic tables, and a small playground. Nestled in Huron, this home is just minutes from Kitchener’s amenities, including a brand-new grocery store, pharmacy, Tim Hortons, Starbucks, and the upcoming indoor recreation complex (2026), featuring an aquatic centre, gymnasium, elevated walking track, tournament-sized indoor turf field, and cricket batting cage—all within a two-minute drive! Come see it in person to truly appreciate all it has to offer! (id:59646)
208 Michener Crescent
Kitchener, Ontario
Welcome to 208 Michener Cres., Kitchener! This beautiful 4-bedroom family home is located on a great street in a coveted family neighbourhood. From the moment you walk up to this meticulously cared-for home, you will fall in love with the location and everything the home has to offer. It offers a beautiful stone walkway up to the covered front entry, ample natural light, a convenient layout, and updated kitchen and bathrooms. On the main floor, you will find a living room with big, bright windows, an eat-in kitchen and separate formal dining and family rooms. The main floor is finished off with a 2-piece bathroom and a laundry/mud room off the 2-car garage. The upper deck, which walks out from the kitchen, has a new retractable awning and overlooks the cherry blossom and other large, beautiful trees and manicured gardens. The landscaped backyard backs onto a quiet walking trail, which brings you right to the 25km long Walter Bean trail (this connects you to multiple natural parks and crosses the Grand River). Upstairs, you will find a beautiful, bright primary bedroom with a walk-in closet, a large 4-piece ensuite bathroom, and 3 more large bedrooms and another spacious 4-piece full bathroom. The walk-out basement is partially finished and flooded with natural light from the many large windows and a big sliding patio door. This walk-out basement is perfect for those looking to add an in-law or multi-generational space. Lastly, the location of this home is truly ideal. Aside from being in a great family neighbourhood, it is close to Highway 8 and the 401, minutes to all shopping, great schools, Chicopee Ski Hill, Waterloo Airport and the Stanley Park Community Rec Centre. You are going to love the location as much as the home. (id:59646)
3809 Simpson Lane
Fort Erie, Ontario
Welcome to 3809 Simpson Lane! The former Rinaldi model home, where timeless design meets unmatched craftsmanship. Situated in the desirable Black Creek community of Fort Erie, this 4-bedroom, 3.5 bathroom home showcases why Rinaldi Homes remains one of Niagara's most respected builders. No detail was spared from striking curb appeal with stone, stucco, and cedar rendition siding, to premium finishes throughout the interior. Step inside to a spacious and thoughtfully designed layout perfect for family life. The main floor features soaring 9' ceilings, a stunning 77 electric fireplace with floor-to-ceiling tile and a chef-inspired kitchen complete with quartz countertops, Fisher & Paykel appliances, a pantry and a large island with breakfast bar ideal for busy mornings or weekend brunches. Upstairs, every bedroom boasts a large walk-in closet, offering exceptional storage and privacy for growing families. The oversized primary suite is a true retreat with a custom closet system and spa-inspired 5-piece ensuite featuring double sinks, a glass shower and a freestanding soaker tub with in-floor heating. The second-floor laundry room is a functional bonus with built-in cabinetry and front-load appliances. Need even more space? The finished basement includes a large rec room, 4th bedroom, and a full bathroom perfect for teens, guests, or a play area. Outdoor living is just as impressive with a covered TREX deck with a tempered glass privacy wall, gas line for bbq and ample landscaped space. Recent upgrades include zebra blinds throughout the upper levels, adding both style and practicality. Located just minutes from the Niagara River, scenic trails and quick highway access to the QEW and Peace Bridge, this home offers the best of both lifestyle and convenience. (id:59646)
15 Jarvis Street
Cambridge, Ontario
15 Jarvis St is a fantastic 3-bdrm bungalow offering bright & beautifully remodeled space nestled on quiet dead-end street in the heart of Cambridge! This is the perfect home for downsizers, first-time buyers, young families or investors. As you approach you’ll immediately notice the newer metal roof (approx. 2021) & private concrete driveway. Step into spacious living room where solid hardwood floors, crown moulding & 3 large windows invite natural light to fill the space—ideal spot to relax & unwind. Open-concept kitchen is truly the heart of the home featuring leathered granite counters & backsplash, high-end white cabinetry W/dedicated pantry cupboard, S/S appliances & rustic wood beam W/ample pot lighting. 2 main-floor bdrms including standout primary W/striking wood feature wall, vaulted ceiling with skylight, full wall of closets & garden doors leading directly to the backyard. Completing this level is 4pc bath W/deep soaker tub, separate shower & modern vanity. Downstairs the fully finished basement provides add'l living space W/welcoming rec room & 3rd bdrm. Step outside to fully fenced backyard that’s made for enjoying summer evenings complete W/brand new 12 X 10 patio (2024) & large shed W/hydro—perfect for hobbyists or storage. 220 amp service at the corner of the house is already installed & ready for a hot tub. Many updates throughout: new trim & flooring, PEX plumbing & all windows replaced within the last 10 yrs. Updated electrical panel & wiring (2022), renovated bathroom (2022), Water heater 2021, New fence 2022, plus newer appliances including dishwasher & AC (2022), washer/dryer (2023) & fridge (2024) providing you with peace of mind for yrs to come! Just steps from scenic trails along the river, Galt Collegiate Institute & Gordon Chaplin Park. Nearby to shopping centre with Starbucks, restaurants & more! Short walk to downtown Galt’s boutiques, fine dining & riverside parks. It’s a location that perfectly balances tranquility with convenience! (id:59646)
951 Essa Crescent
Pickering, Ontario
The house is a newly renovated bungalow with high-end finishes. The house has a bright and spacious floor plan with 2 bedrooms in the basement with a separate entrance and a full bathroom. The kitchen features quartz counter and backsplash, brand-new stainless-steel appliances, and is suitable for cooking and entertaining. The living room has hardwood floors, pot lights, and an abundance of natural sunlight. The house has laundry facilities on the lower level and plenty of storage space The house is located near a lake, Bruce Handscomb Park, and a scenic marina with walking and biking trails. (id:59646)
8141 Coventry Road Unit# 84
Niagara Falls, Ontario
This is the one you've been waiting for! Tucked just off Kalar Road, this move-in ready 3-bedroom townhouse condo offers the perfect mix of style, comfort, and location. The main floor features a bright, open-concept layout that flows effortlessly to your private fenced patio perfect for morning coffee, or enjoying the summer sun. A convenient main floor powder room adds extra function for busy days and visiting guests. Upstairs, you'll find three cozy bedrooms and a 4-piece bath, while the finished basement offers even more room to work, play, or relax. Completed with new laminate flooring, laundry, and additional storage. Just minutes to top-rated schools, shopping, Costco, and the QEW, this one truly checks all the boxes for first-time buyers or growing families ready to put down roots! (id:59646)
21 Gourlay Farm Lane
Ayr, Ontario
Welcome to 21 Gourlay Farm Lane in the town of Ayr. This beautiful home was built in 2022. Walk into an open concept where an 11 ft island for entertaining awaits. Kitchen has 1 1/4 quartz counter tops and gas stove. Living room area has added book shelves for storage and easy access when wanting to read and enjoy your gas fireplace. Make your way up to the hardwood stairs to 4 great sized bedrooms, along with a Jack and Jill and 2 ensuite bathrooms. Upstairs has extra under pad carpet. The backyard is finished with patio stones and is fully fenced for your privacy. (id:59646)
102 Barnicke Drive
Cambridge, Ontario
Situated in a wonderful family community, this meticulously maintained residence offers a perfect blend of comfort, style, and functionality. The property features a large private backyard, thoughtfully landscaped with mature plantings and gardens. Multiple seating areas provide a serene outdoor retreat, ideal for both relaxation and entertaining. The heart of the home is the upgraded and renovated kitchen and living room area, showcasing quality finishes, ample cabinetry, and modern appliances designed to meet the needs of today's busy families. Abundant natural light flows throughout the home, enhancing its warm and inviting atmosphere. The spacious bedrooms offer peaceful sanctuaries with generous storage and flexible living arrangements. The lower level family room provides an exceptional space for everyday living, perfect for movie nights, a children's play area, or a multipurpose recreational area or home office. This property is conveniently located close to great schools, parks as well as excellent shopping and dining options, making it an ideal choice for families seeking both lifestyle and location. This is a rare opportunity to own a home that truly checks all the boxes. Do not miss your chance to experience all that this exceptional property and neighbourhood have to offer. (id:59646)
3420 Frederick Avenue Unit# 321
Vineland, Ontario
Step into your dream lifestyle with this fantastic 2-bedroom, 1.5-bathroom condo at *The Vineyards*, a charming and well-maintained building nestled in Vineland's picturesque Heritage Village. Surrounded by the stunning beauty of Niagara's wine route, this inviting community offers a perfect balance of peace, safety, and convenience—just minutes away from shopping, healthcare, and all the amenities you need! Inside, you’ll find a freshly updated space featuring sleek new flooring, a bright and spacious living/dining area, and a well-appointed kitchen with all appliances included. Enjoy the added bonus of in-suite laundry with washer and dryer. The generous primary bedroom boasts an ensuite bathroom and ample closet space, while the second bedroom is ideal for guests, a cozy reading nook, or a creative hobby space, with a convenient 2-piece bathroom just next door. This unit also includes secure underground parking and a nearby storage locker. Plus, two elevators and plenty of visitor parking make accessibility a breeze! Step outside and enjoy exclusive access to the Heritage Clubhouse, where you can dive into a variety of exciting activities—from swimming in the heated pool and working out in the fitness center, to enjoying games, hobbies, and vibrant social events. Whether you want to stay active or just unwind, there's something for everyone. Come experience the warmth and charm of Vineland's Heritage Village—your perfect home awaits! (id:59646)

