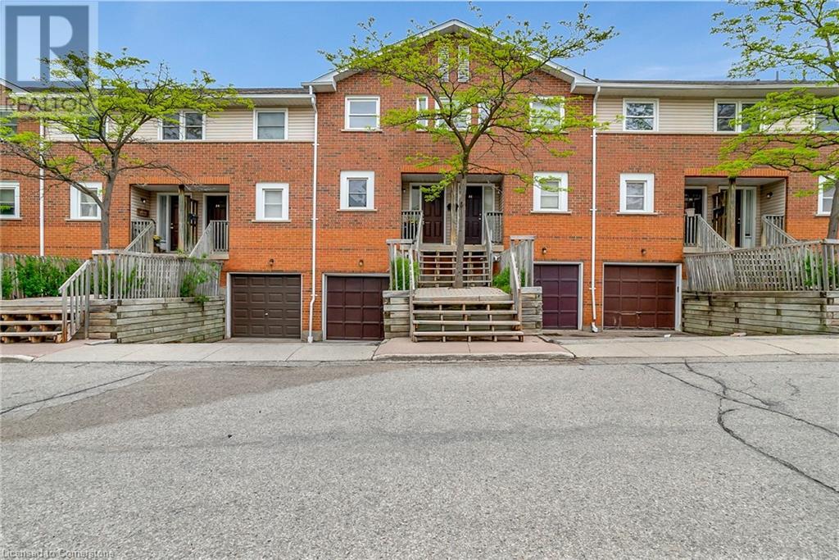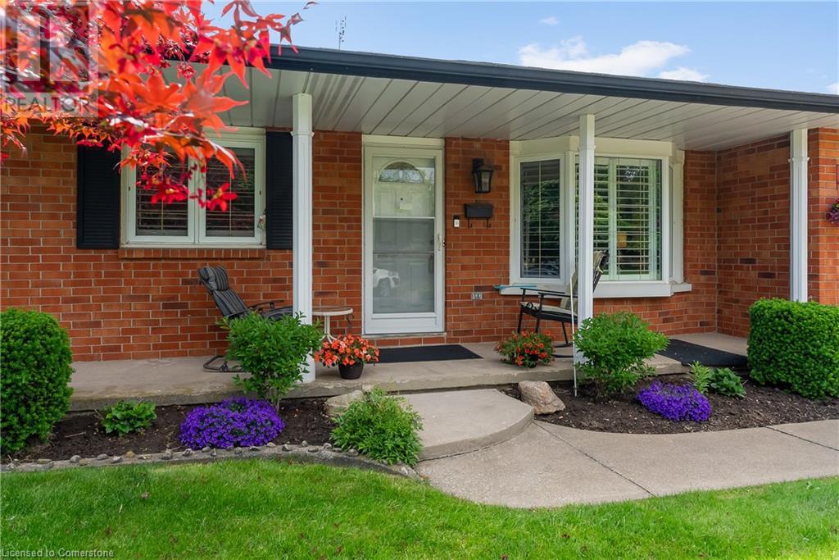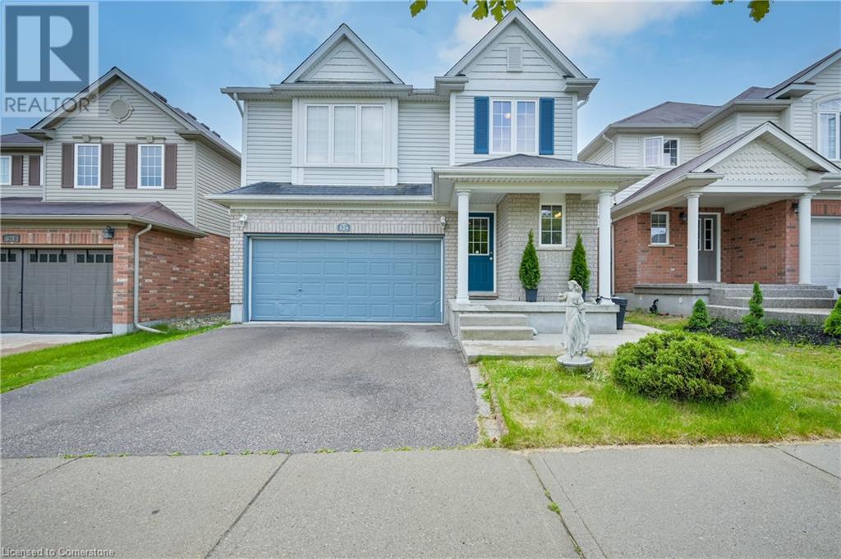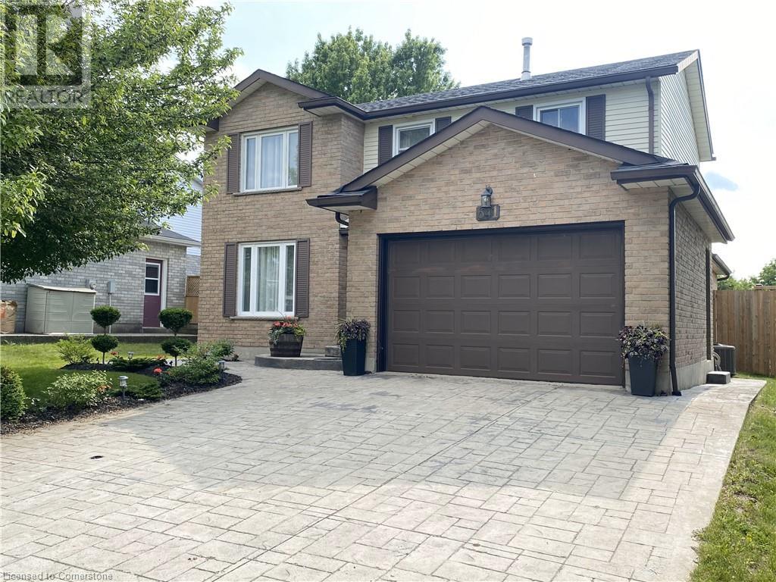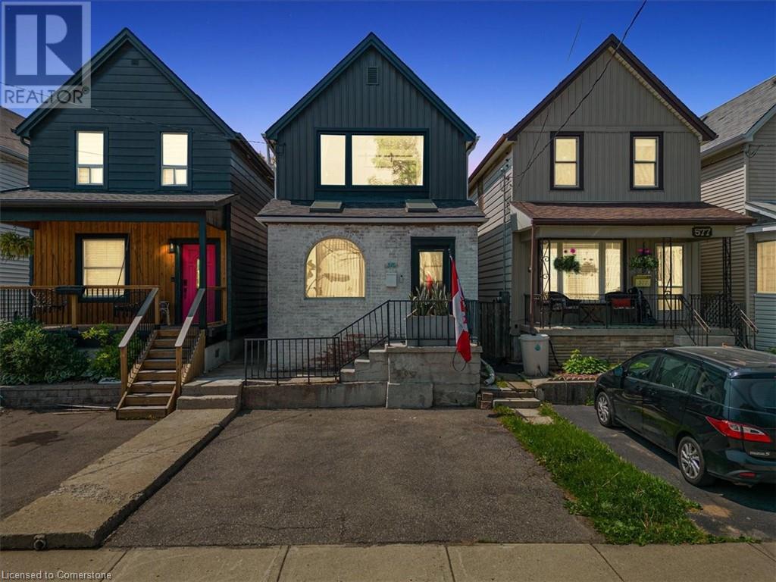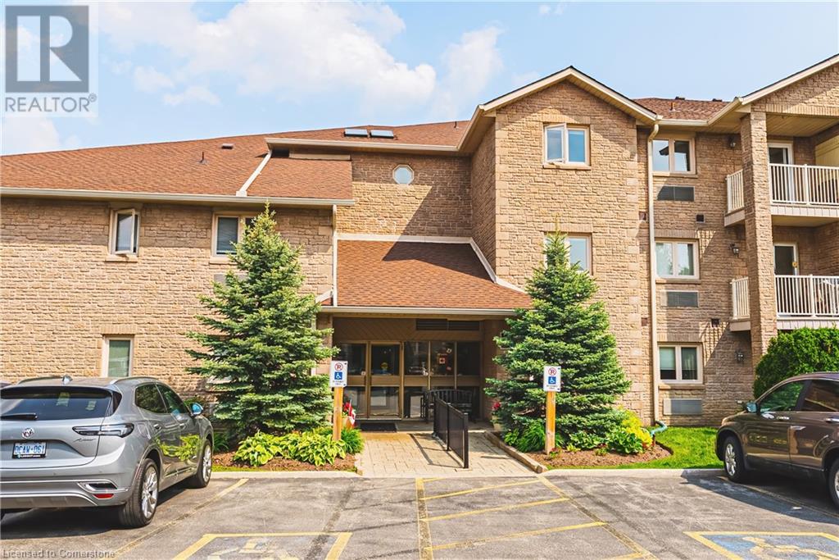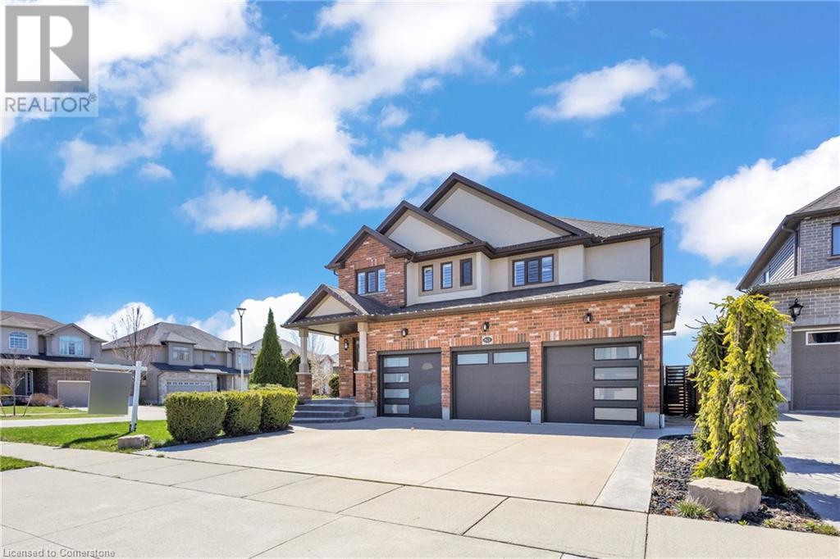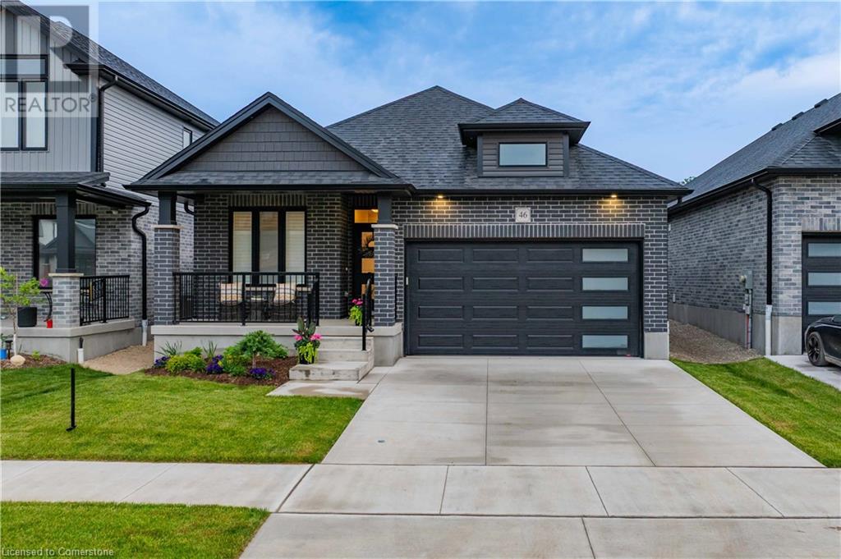256 Johanna Drive
Cambridge, Ontario
This solid brick bungalow offers great potential and plenty of functional space. The detached, vaulted garage is perfect for a truck, workshop, or additional storage. The fully fenced side and backyard provide privacy, and the wide driveway offers ample parking. Inside, the main floor features three bedrooms, an open living and dining area with hardwood flooring, and a vintage-style kitchen with plenty of prep space. Stainless steel appliances include a new dishwasher, gas stove, and fridge. The finished basement adds extra living space with a fourth bedroom, a rec room featuring a wood décor fireplace, and a second bathroom. Located on a mature, tree-lined street with a welcoming front porch and a cozy atmosphere, this home is ideal for buyers looking to add their personal touch. (id:59646)
4189 Longmoor Drive Unit# 5
Burlington, Ontario
Welcome to this Beautifully Renovated and Move-in ready END-UNIT Townhouse in the heart of South Burlington, fronting the Centennial Bike Path. Located in the sought-after King's Village community, it’s just steps from Top-rated Schools, Parks, Trails, and Local Amenities like Marilu’s and Tim Hortons Plaza. This freshly painted Home offers over 2,000 sq ft of Finished Living Space and has been fully updated with new Flooring, Pot Lights, Fireplace, Accent walls, and more. The open-concept Kitchen features Quartz Countertops, a Large Pantry, Breakfast Island, Newer Cabinetry and plenty of Storage Space. Upstairs, enjoy a spacious Primary Bedroom with His-and-Hers Closets and a 3-piece ensuite, plus two more Bedrooms and a Modern Main Bath. The Finished Basement adds a Large Rec Room, Laundry, and smart Waterproof Looselay Vinyl flooring (Google to know the benefits of Looselay Flooring) Major updates include: Appliances (2020), Heat Pump & Furnace (2023), Ecobee Smart Thermostat (2023), Inside Garage Door Entry (2023), Pot Lights (2025), Fireplace (2023), Backyard Patio Stones (2023), Blackout Blinds in Bedrooms & Living (2022) Entry Door, Patio Door, Basement Windows and Roof (2023), EV Level-2 Charger Point(2025). Just move in and enjoy! (id:59646)
459 Beechwood Place Unit# 33
Waterloo, Ontario
Welcome to 459 Beechwood Place - a beautifully updated townhouse in one of Waterloo's most sought-after neighborhoods! Located in the heart of Beechwood, this home offers the perfect blend of comfort, convenience, and style - just minutes from both universities, shopping, transit and trails. Inside, you'll find a bright and open-concept main floor, featuring modern finishes, new appliances, and the convenience of main floor laundry. The home is carpet-free throughout, making it easy to maintain and ideal for those with allergies or pets. Upstairs offers three spacious bedrooms, including a primary suite with its own private 2-piece ensuite - a rare and welcomed bonus at this price point. Whether you're a first time home buyer, savvy investor or professional looking for a low-maintenance lifestyle in a prime location, this home checks all the boxes. Don't miss your opportunity to own a move-in-ready home in this vibrant community! (id:59646)
6011 Pitton Road
Niagara Falls, Ontario
Welcome to this immaculate backsplit, lovingly maintained by the original owners since 1976. Pride of ownership shines throughout every corner of this well-cared-for home. Offering three spacious bedrooms, two bathrooms, and a large lower-level family room featuring a cozy gas fireplace. The additional bonus room on the lowest level provides flexible space perfect for a games room, home office, extra bedroom, or storage. Conveniently located directly across from Westlane Secondary School, with shopping, dining, public transit, and countless amenities just minutes away. This home comes loaded with thoughtful updates, including California shutters on main windows (2022), backsplash and granite countertops in the kitchen (2023), a new roof (2025), extra attic insulation, and a furnace that's approximately 10 years old. Additional highlights include a beautiful 17x10 three-season sunroom, a 10x8 gazebo (2020), and a 19x12 single-car garage. Freshly painted and move-in ready, this home is waiting for its next chapter and its next set of cherished memories. (id:59646)
324 Beaumont Crescent
Kitchener, Ontario
WALK TO THE SKI HILLS! **OPEN HOUSE SAT.SUN 2-4** Welcome to 324 Beaumont Cres., Kitchener. Superb 5 bedroom, 4 bathroom two storey, on a quiet cul-de-sac across from Beaumont Park Playground. Main floor features a tile foyer, open concept living room and dining room with hardwood floors. Spacious island kitchen and dining area overlooking large Family Room with hardwood. Dining area includes a walkout to a raised deck. The second floor features 4 spacious bedrooms, primary includes a full ensuite bath with deep soaker tub, separate shower & a walk in closet. Upstairs you'll also find the laundry! The basement features a large one-bedroom IN-LAW SUITE, with bedroom, bathroom, large living area, and walk-out to patio - perfect for an extended family. Bonus features include double garage, a/c, updated paint throughout, intercom system, newer appliances, and a block from Chicopee Ski Hills. Everything you need for a growing family. (id:59646)
641 Fern Road
Waterloo, Ontario
OPEN HOUSE SATURDAY JUNE 14 and SUNDAY JUNE 15 2:00-4:00pm. Spacious family home on one of the prettiest streets in Waterloo! There's room for the whole family in this home boasting over 2,600 sq ft finished space. Start with the triple wide stamped concrete drive that wraps around the front and sides of the home. Greet family & friends in the bright foyer. Ideal for entertaining, the living/dining room features classic crown mouldings & updated lighting. Kitchen offers lots of cabinet space, granite counter and even a matching granite table in the breakfast room. Main floor family room with wood burning fireplace leads to a very private large deck overlooking the yard with tall wooden privacy fencing on both sides. Laundry/mud room leading to the 1 1/2 car garage plus 2 piece bath complete the main floor. Heading upstairs you'll find hardwood floors everywhere but the tiled bathroom. Generously sized master boasts a spacious walk in closet! Two more big bedrooms are almost identical in size and all serviced by a big tiled bath with soaker tub. The basement has SO MUCH SPACE! First room you'll see is being used as an exercise room, but could be a playroom, games room or hobby room. Just think of all the ways to use that space! Have you ever dreamed of a home theatre? The massive recreation room is over 280 sq all by itself! There is also a den/office with wall to wall closet & another tiled 4 piece bathroom downstairs. Utility room offers even more storage space! Basement boasts recent high quality laminate flooring. All this located in a very popular Waterloo neighbourhood steps to schools & shopping, less than 2 km to the Northfield ION station or Laurel Creek Conservation & just minutes to Conestoga Mall or St Jacobs Farmers Market! Some of the updates include furnace 2016, roof 2020, stainless stove & built in microwave 2022, dishwasher 2020, almost all new lighting and freshly painted throughout. This move in ready AAA home is a MUST SEE! (id:59646)
193 Carson Drive
Kitchener, Ontario
Welcome to this charming home nestled in one of Kitchener's most sought-after family-friendly neighborhood. This new listing offers the rare combination of city convenience with a country atmosphere. Here are our TOP 5 reasons you'll LOVE this home: 1- THE BACKYARD: Step outside and be transported to your own private retreat. The backyard is truly the crown jewel of this property - featuring a stunning inground pool perfect for those hot summer days, a whimsical tiki bar for entertaining guests, and a relaxing gazebo sitting area where you can unwind after a long day. This backyard will create lasting memories with your family and friends. 2- LOT SIZE: At almost a quarter of an acre this home is situated on an impressively spacious lot that's increasingly hard to find within city limits, this property offers the breathing room you've been craving without sacrificing urban amenities. 3 - INTERIOR LAYOUT: Inside, thoughtfully designed living spaces accommodate family togetherness and personal privacy. Gather for meals in the dedicated dining room, relax in the inviting living room, or head downstairs to the recreation room ¬there's plenty of space for everyone to find their happy place. 4- WELL MAINTAINED: Recent updates showcase the owners care and attention: all windows and doors (2019), Kitchen appliances (2020), garage door and opener (2022), stylish newer flooring throughout, refreshed upper bathroom (2019), and pool upgrades including a new liner (2022) and pump (2018). 5- LOCATION: The premium street location provides a peaceful setting while keeping you connected to everything Kitchener has to offer. Walking distance to schools and parks, and a short drive to shopping, dining, and transportation hubs - this home truly offers the best of both worlds! (id:59646)
972 Strasburg Road Unit# 4
Kitchener, Ontario
Great Location! This amazing 3 bedroom, 4 bath townhouse in desirable neighborhood is walking distance to shopping, recreation complex, schools, churches and all types of amenities and with a bus stop just at the front entrance. Very well maintained unit, the only one with an en-suite in this complex! Covered front porch, spacious foyer with a large coat closet, hallway leads to the open concept carpet free main floor that also features a powder room, and indoor entry to the garage. Modern kitchen with peninsula includes all the appliances and overlooks the great room with large windows and a view of your backyard. The upper level boasts a newer carpet, 3 bedrooms with a large Primary bedroom, with a good sized Walk-in closet, three-piece en-suite bath with shower and TV with bracket on the wall! Two additional bedrooms are also good size and are serviced by a full four-piece main bath. There is a computer nook area on upper hall as well! The basement is carpet free and is professionally finished with an additional 2 pc washroom and a laundry room, plus a lot of storage area! Central air and furnace are ECCO - Energy efficient devices controlled via an Ecobee application on your phone and the entry door has an electronic lock. Garage equipped with a garage opener has a handy loft. (id:59646)
575 Mary Street
Hamilton, Ontario
Welcome to 575 Mary Street, a stunningly unique property steps from the water’s edge in the north end of Hamilton, where a tight-knit family transformed a house into a home during the quiet of Covid lockdowns. Step inside this fully renovated gem, seamlessly blending modern comforts with warm, inviting spaces, all crafted by a talented Hamilton native and international artist. The artistic flair captivates, merging the natural light of the outdoors with glass, cement, and crisp whites throughout. At the heart of the home is a stunning kitchen featuring floor-to-ceiling cabinetry, a four-seater waterfall quartz island, and very likely the most interesting matching Italian porcelain flooring and backsplash combo you have ever seen. The front porch, drenched in light from two skylights, is perfect for sipping morning coffee while enjoying the sunrise. On the opposite side of the house, cozy evenings come alive by the newly installed wood-burning fireplace, which warms the all-season backyard patio designed for both entertaining and relaxing after a long day. This home also features an innovative and massive office space seamlessly integrated into the main bedroom, ideal for remote work or midnight inspiration. With HUE smart lights throughout, you can easily set the perfect mood for any occasion. In the last four years, recent upgrades include Neal installed roof coverings, a high-efficiency furnace, all new flooring, windows, all siding, main floor powder room, and brand-new kitchen and laundry appliances. This means you can move in and enjoy modern living! With three spacious bedrooms plus an office, this home provides ample space for families, guests, or your creative pursuits. Plus, convenience is key with two included parking spaces and an upgraded fast-charging EV connection port already installed. Come fall in love with this art piece of a home. A space ready for some new dreamers and creative spirits! (id:59646)
3050 Pinemeadow Drive Unit# 30
Burlington, Ontario
This beautifully updated condo offers the perfect combination of comfort, accessibility, and location. Set in a quiet, low-rise building with a level entrance and elevator, it’s ideal for anyone seeking easy living without compromise. This home boasts a bright, open layout with 2 bedrooms, 2-bathrooms, with neutral décor and thoughtfully updated finishes that complements any style. Enjoy the ease of living in a well-maintained, accessible building featuring a ramp entrance and elevator—perfect for all stages of life. The spacious floor plan includes a large living/dining area great entertaining or quiet evenings at home. The in-suite laundry room, large primary bedroom, 4-pc. ensuite and walk-in closet gives added convenience for comfortable living. and thoughtfully updated finishes throughout. Located within walking distance to shopping, restaurants, and public transit, with quick access to major highways, this condo offers unbeatable connectivity in a vibrant, convenient neighborhood. Move in and enjoy comfort, style, and ease all in one! (id:59646)
801 Halifax Road
Woodstock, Ontario
Welcome to 801 Halifax Road, a stunning executive residence located in the prestigious northeast end of Woodstock. This elegant home is thoughtfully designed for both everyday comfort and effortless entertaining, featuring a spacious open-concept kitchen, a warm and inviting living room, and a formal dining area perfect for hosting.Dramatic cathedral ceilings and an open second-floor balustrade overlooking the main level create a striking sense of space and architectural charm. A main-floor bedroom offers added flexibility, ideal for guests or multi-generational living.Upstairs, youll find four generously sized bedrooms and three full bathrooms, providing ample space for a growing family. The fully finished basement is bright and spacious, with large egress windows throughout, a full bedroom and bathroom, and a cold room plus designated storage. Whether youre seeking an in-law suite, a private retreat, or a secondary dwelling unit, this space offers endless possibilities. Car enthusiasts and eco-conscious buyers will appreciate the oversized 3-car heated garage, complete with wiring for an electric vehicle. Step outside to your private backyard oasis, featuring a beautifully landscaped garden and a heated saltwater pool perfect for making unforgettable family memories.An automated irrigation system is installed to ensure convenient and efficient lawn maintenance.If youre searching for your forever home, this exceptional property is one you wont want to miss. Schedule your private tour today and experience the lifestyle 801 Halifax Road has to offer. (id:59646)
46 Wenger Road
Woolwich, Ontario
Experience the ultimate in luxury with this beautifully designed Thomasfield Homes bungalow, less than 2 years old and offering over 1200 sq.ft of stylish living space. Nestled in the desirable community of Breslau, this home offers the perfect balance of peaceful living with quick access to major routes, including Highway 401, Regional Waterloo International Airport and surrounding areas. Inside, you'll find 2 spacious bedrooms, including a primary suite with a private ensuite and walk-in closet. The open-concept layout showcases a modern kitchen complete with stainless steel appliances, quartz countertops, and a large island with breakfast bar, seamlessly connected to the bright living and dining area. Enjoy plenty of natural sunlight from the large windows adorned with california shutters. Step outside to a generously sized backyard, ideal for hosting family and friends during the summer months. This home is modern and move-in ready! (id:59646)



