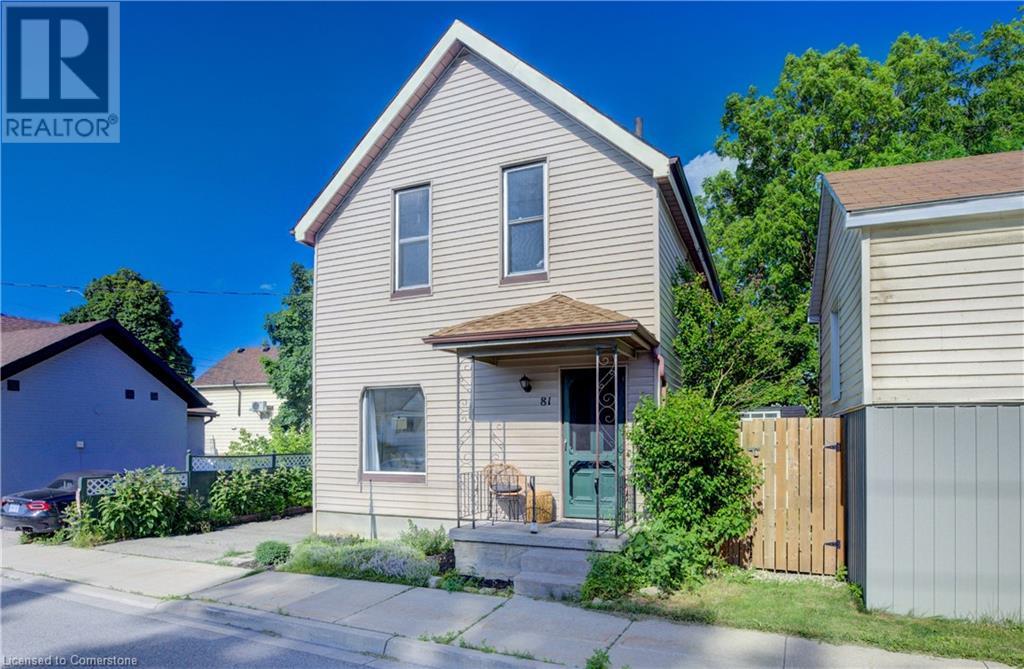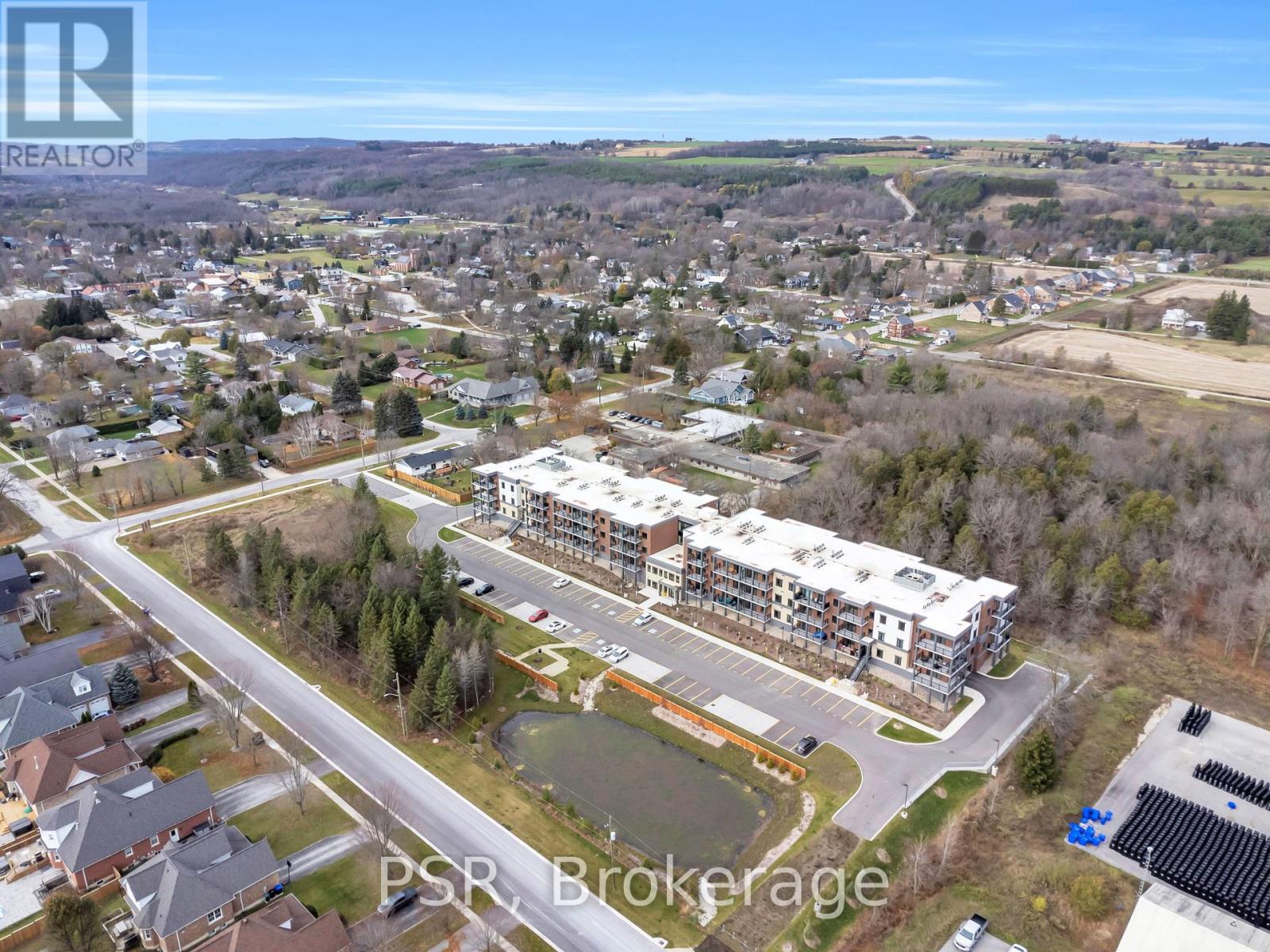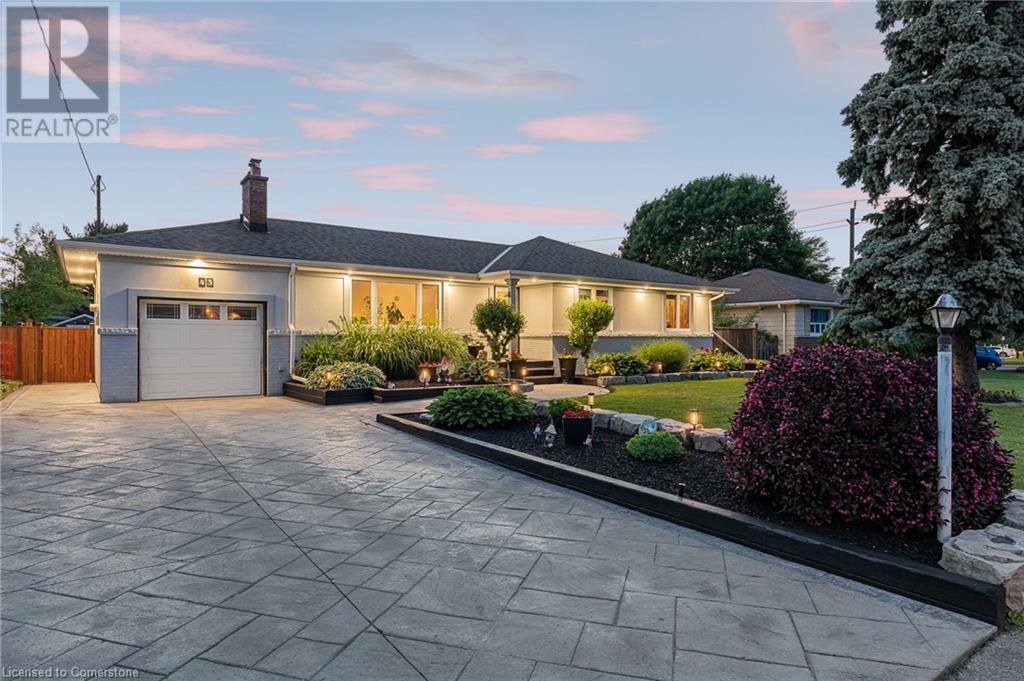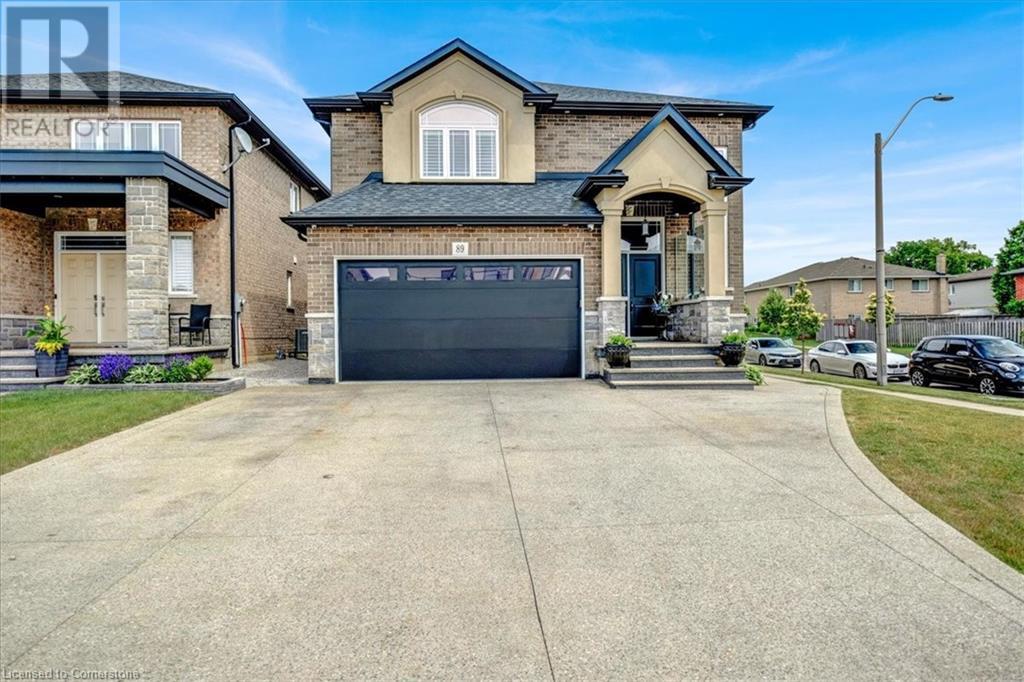81 George Street N
Cambridge, Ontario
A genuinely charming Cambridge home, steps from the Grand River, with a bonus of R5 Zoning. Experience the perfect blend of historic allure and modern amenities at 81 George St N, a beautiful 3-bedroom, 2-bath detached home nestled in the heart of West Galts thriving core. This unique property boasts sought-after R5 zoning, offering incredible flexibility for homeowners and investors alike, whether you envision a stylish urban residence, a home-based business, or an income-generating rental. Step inside to discover a home that seamlessly combines character and contemporary updates. Original hardwood floors, soaring ceilings, and exquisite woodwork create a warm, inviting ambiance, while fresh paint gives the space a bright and refreshed feel. The newly renovated kitchen is stylish and functional, perfect for preparing meals and entertaining. Upstairs, an additional 3-piece washroom and plush new carpeting bring comfort and sophistication to the living space. Located just one block from a canoe launch into the Grand River and a short 10-minute walk to the lively Gaslight District, this home offers the best of downtown living. Enjoy an incredibly walkable lifestyle with shops, restaurants, and entertainment at your doorstep, plus a grocery store just minutes away for ultimate convenience. Nature enthusiasts will appreciate the nearby conservation area with scenic riverfront trails, providing a peaceful escape right in the city. Across the street, Dickson Park hosts vibrant community events, including Fest2Fall, adding to the neighborhood's charm and appeal. With strong investment potential in a rapidly growing area, this is an exceptional opportunity to own a piece of Cambridge's historic yet evolving downtown. Whether you're looking for a place to call home or a strategic real estate investment, 81 George Street North is a rare find. Come and see firsthand all the possibilities this property has to offer! (id:59646)
48 Mclean Avenue
Collingwood, Ontario
This beautiful home has over $100,000 in upgrades and is situated in a highly sought-after neighbourhood in Collingwood. Featuring 4 bedrooms and 3 bathrooms, it boasts hardwood floors and ceramic tiles throughout the main level. Enjoy numerous upgrades, including custom ship lap accent walls, convenient cabinetry for ample storage, and modern light fixtures with dimmers. The open-concept living, dining, and kitchen areas are filled with natural light from tall windows. The kitchen is equipped with an island, extended cabinetry, and stainless steel Frigidaire appliances. The spacious master bedroom includes a luxurious 5-piece en suite and a walk-in closet. The finished basement provides a perfect family room with plenty of storage space. Step out from the dining room to the fully fenced backyard (fence is 2 years old), and enjoy the new deck (2024), ideal for entertaining! This home is conveniently located within walking distance to schools and restaurants, and just a 5-minute drive to golf courses, Blue Mountain Village, Georgian Bay, and more! (id:59646)
309 - 121 Mary Street
Clearview (Creemore), Ontario
Welcome to this stunning 2-bedroom, 2-bathroom condo offering 1150 sq ft of contemporary elegance! Enjoy a sun-filled open-concept layout with soaring 9.8-ft ceilings, high-quality laminate flooring, and a seamless flow between living spaces. The gourmet kitchen features quartz countertops, stainless-steel appliances, and a breakfast island, ideal for daily living and entertaining. The primary bedroom offers a double closet and luxurious 3-piece ensuite with a glass walk-in shower, while the versatile second bedroom with walk-in closet adapts as a guest room, office, or retreat. This wheelchair-friendly unit ensures accessibility and comfort. Step onto the expansive balcony for scenic views of Creemore's stunning mountain view landscapes, perfect for morning coffee or evening relaxation. Amenities include a fully-equipped fitness center, stylish social lounge, and secure underground parking. Minutes from downtown Creemore's artisan shops, breweries and more. Conveniently located near Collingwood, Blue Mountain, Barrie and the emerging development at Wasaga Beach! (id:59646)
1731 Shore Lane
Wasaga Beach, Ontario
SHORT TERM RENTAL - July 1st 2025 thru April 30th 2026. This winterizd home is located in west Wasaga, on an 80' X 165' lot, 300 feet from the sandy shores of Georgian Bay and approximately a 25 minute drive to Blue Mountain and some of Ontario's best downhill skiing. This 2 bedroom 1 bath home offers open concept living throughout the kitchen/dining/livingrfroom area and comes with five appliances. It will appeal or meet the needs of a variety of individuals. For those who want to spend summers at the beach and ski at Blue in the winter this one is easy on the pocket book!! Perhaps you are waiting for a new home build to be completed or maybe your home has been damaged and you need short term accomodation while your insurance company arranges for repairs. This is a smoke free, pet free environment. Utilities are the responsibility of the tenants and are in addition to the rental amount. (id:59646)
147 Gatehouse Drive
Cambridge, Ontario
Welcome to the beautiful 147 Gatehouse Drive! This 2 story, 3 bedroom, 3 bathroom home finished top to bottom, updated and move in ready for the new owner! Enjoy the spacious, bright and open concept main floor! The kitchen features stainless steel appliances, backsplash, quartz countertops and a Centre island. Ideal open concept layout for engaging family and entertaining guests. On the second level, escape to your master bedroom oasis which features vaulted ceilings, a walk-in closet and a large window for tones of natural light! 2 other great sized bedrooms to enjoy, as well as a 4 piece bathroom. Basement is fully finished with a 3 pc bath and a large rec room that offers options for kids play area, home theatre system or shilling out with your friends. Basement also offer potential for separate apartment along with a side entrance to the stair landing. Fully fenced backyard comes with a large deck and a gazebo perfect for your summer enjoyment. Not to worry about back neighbors as this home backs onto the lovely Decaro Park! Walking distance to both elementary schools. Ideally located in a family friendly community with easy access to Brantford, Kitchener-waterloo and GTA. Move in before school starts! Recent updates include Insulated Garage Door and Opener-2020, Gutters and Eavestrough -2024, Driveway-2023, Foyer and powder room flooring 2025, Upstairs bathroom upgrade 2025, Basement Finishing 2020-25, Paint -2025 pot lights main floor 2024, Patio Gazebo 2023, Roof 2018. (id:59646)
9 Bourgeois Court
Tiny, Ontario
Nestled in a quiet family neighbour hood within walking distance to the pristine beaches of Georgian Bay in Tiny Township, this turn-key 4-bedroom, 2-bath home is perfect for large families. Recent upgrades, including new windows, doors and roof, enhance both style and functionality. The second level features spacious bedrooms, each with walkouts to outdoor balconies. Inside, the large kitchen and living room make family gatherings a breeze, while the walk-out basement adds convenience and extra living space. With natural gas forced air heating, air conditioning, and ample outdoor entertaining areas, comfort is guaranteed year-round. The large garage/workshop provides plenty of room for car, bike or hobby enthusiasts looking for work and storage space. (id:59646)
34 Southbrook Drive Unit# 11
Binbrook, Ontario
Welcome to 34 Southbrook Drive Unit 11 in the heart of Binbrook. This beautiful End Unit Bungalow has a cozy covered porch and patio overlooking trees, spacious living and dining room area complete with hardwood floors and a gas fireplace. The kitchen is bright with ample countertops and cabinet space. This home has 3 bedrooms, a large primary bedroom with ensuite and walk-in closet, plus 2 bedrooms in the lower level along with a 3 pc bath. A spacious rec room and lots of storage give the lower level another 1100 SF of living space, bringing the total to over 2200 SF. Furnace was replaced in 2023, condo fee includes Rogers cable TV and internet. Walking distance to Stores, Parks, Schools, Churches and more. Only 15 mins drive to the Redhill & Linc for quick commuter access. This gem wont last! (id:59646)
47 Winter Way
Brantford, Ontario
Discover Your Dream Home in the Desirable Beckett Neighborhood of West Brantford! Nestled on a picturesque, tree-lined street, this beautifully maintained one-owner bungalow is the perfect retreat for any family. Offering over 3,000 sq ft of thoughtfully designed living space, this home combines comfort, functionality, and charm. Step inside to find a welcoming sunken living room bathed in natural light, seamlessly connected to a formal dining area-ideal for gatherings and celebrations. The adjacent eat-in kitchen, with its practical layout, is perfect for creating memorable meals or savoring your morning coffee. The main floor features three generously sized bedrooms, including a tranquil primary suite complete with a private 3-piece ensuite. Head downstairs to the fully finished basement, where a sprawling rec room invites you to relax, entertain, or play and gives loads of natural light with the walk out to the yard. A separate den offers a quiet space for work or study, while a fourth bedroom and additional 3- piece bathroom provide extra comfort for guests or growing families. With abundant storage throughout, staying organized has never been easier. Situated near parks, green spaces, and essential amenities, this home also provides easy access to top-rated schools and major roads- making it as convenient as it is charming. Don't miss the chance to make this serene haven your own. (id:59646)
43 Evergreen Avenue
Hamilton, Ontario
This spacious and beautifully maintained 3+1 bedroom bungalow sits on an expansive lot, perfect for families and those who love to entertain. Inside, the basement features a large games room complete with a pool table and all equipment included, as well as a separate office and a versatile play room with built-in cabinetry. Freshly repainted (2024/2025)The backyard is an entertainer’s dream with a covered BBQ area, a jungle gym and sandbox for kids, and a double chain-link fenced pool area for added child safety. The pool area includes a change house and a separate equipment shed. A third shed provides storage for garden tools, while the side garden is a haven for plant lovers—or could easily be converted back to a dog run for pet owners.The property features a 6-foot privacy fence (2018), and an elephant cover for winter pool protection. The pool has been professionally maintained, with a new sand filter installed in 2024, pump replaced in 2018, liner in 2013, and heater in 2012. The pool shed was fully repainted and updated with new floors and doors in 2025. The irrigation system is professionally serviced each season, ensuring your lawn and gardens stay lush.Energy-efficient upgrades include a new furnace and A/C (2023), all new windows in the liv & din rms and all bedrooms (2024) w/lifetime transferable warranty, and new blinds (2025). The home was fully re-clad and stuccoed in 2012 with upgraded insulation (R22), and the roof was replaced in 2017.Omni Basement system w/sump pump and marine battery backup (2009). The covered back deck has been reinforced and wired for a hot tub installation. The driveway was resurfaced in 2025, and the property is located within walking distance to a local school. (id:59646)
65 West Glen Avenue
Stoney Creek, Ontario
Beautifully Updated 4-Bedroom Home with Walk-Out Basement – Immediate Possession Available! Welcome to this impeccably maintained 4-bedroom, 4-bathroom home in the highly sought-after Stoney Creek Mountain community. Bright and inviting, the main floor features brand new flooring throughout, soaring 9ft California ceilings, stylish California shutters, and an open-concept layout that flows effortlessly through the living and dining areas. The upgraded kitchen shines with sleek cabinetry, a modern backsplash, oversized island with convenient sink, and brand new stainless steel fridge and stove. Step outside through the oversized sliding door onto a spacious balcony — the perfect spot for morning coffee or dining al fresco. A generous main floor laundry room with brand new washer and dryer adds convenience. Upstairs, the primary suite offers a peaceful escape with a spa-like ensuite and walk-in closet. A second bedroom includes its own ensuite and walk-in, with two more spacious bedrooms and a full bath completing the level. The unfinished walk-out basement offers incredible potential for an in-law suite or custom living space. Additional features include a smart doorbell, inside access to the double garage, and a double-wide driveway. Located close to schools, shopping, transit, and major highways, this move-in ready home is available for IMMEDIATE POSSESSION. Don’t wait — book your private showing today and step into your next chapter at 65 West Glen. (id:59646)
89 Eleanor Avenue
Hamilton, Ontario
Welcome to 89 Eleanor Avenue in the sought after Eleanor community which is within close proximity to all major amenities such as schools, shopping, parks, and with quick access to the LINC which is ideal for commuters. This Four Bedroom home which has approximately 3,600 square feet of total living space, features numerous upgrades including a custom designed gourmet kitchen with high end appliances, solid wood cabinetry, granite counters, center island, and a large breakfast bar both offering plenty of storage. The Kitchen overlooks both the Living Room and Dining area which features sliding doors leading to the covered patio area. One of the focal points of this impressive home is the rear yard 'Oasis' featuring a custom built 18 ft x 13 ft Portico adorned with a ceiling fan, pot lights, double sided gas fireplace and houses a 50' flat screen TV. The covered patio is also connected to an 'outdoor' Kitchen area which has a custom built pizza oven and built-in BBQ perfect for entertaining family and friends. Another key focal point is the fully finished basement which features a 2nd custom designed Kitchen and full washroom which is ideal for guests or can be used as a potential in-law suite. Other features and upgrades to this wonderful home are as follows: hardwood floors, porcelain tiles, upgraded trim package with 7 baseboards, california shutters, numerous pot lights on each level, Primary Suite with a large walk-in closet featuring custom built shelving, and a spa inspired ensuite perfect for relaxing after a hard days work. I can go on an on listing all of the numerous features that this home has to offer, however, the home is best experienced in person. Don't delay in making this your next Home/Investment. (id:59646)
2481 Taunton Road Unit# 802
Oakville, Ontario
Sold 'as is' basis. Seller makes no representation and/or warranties. All room sizes approx. (id:59646)













