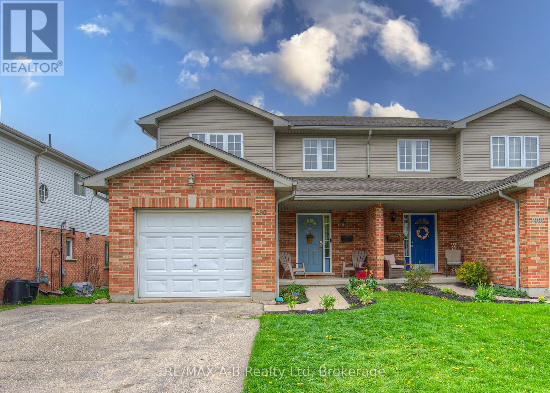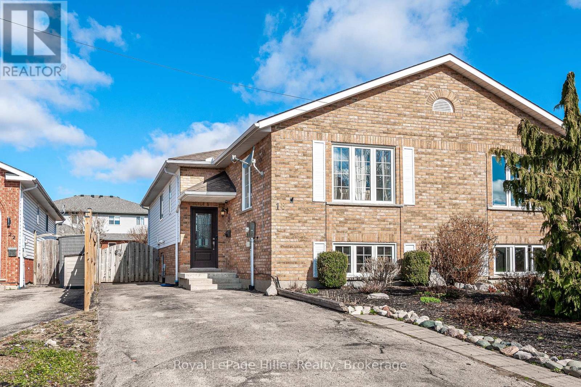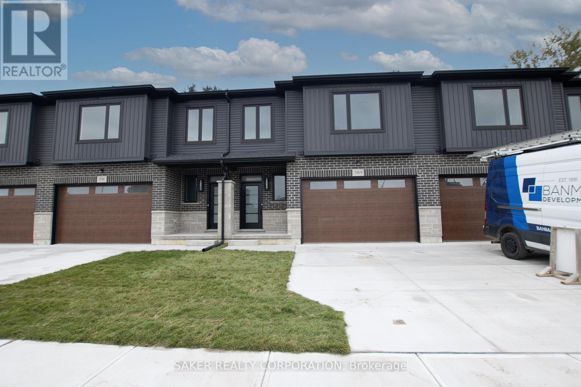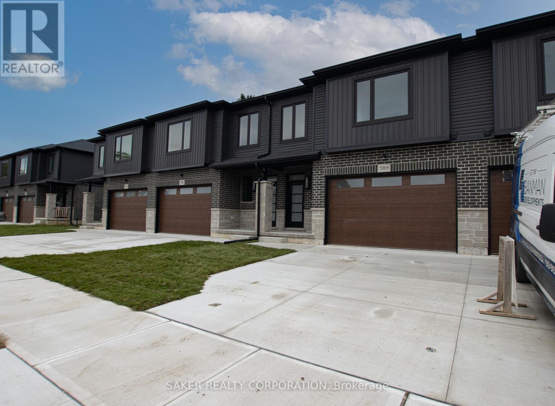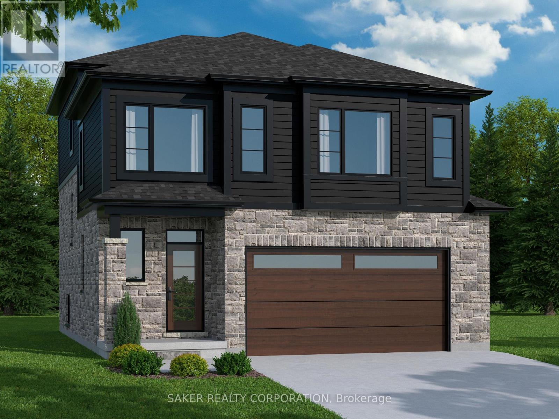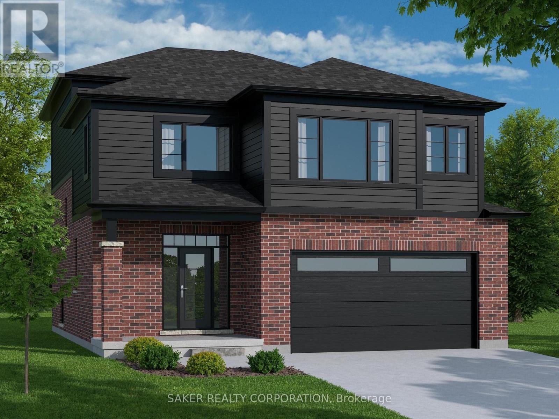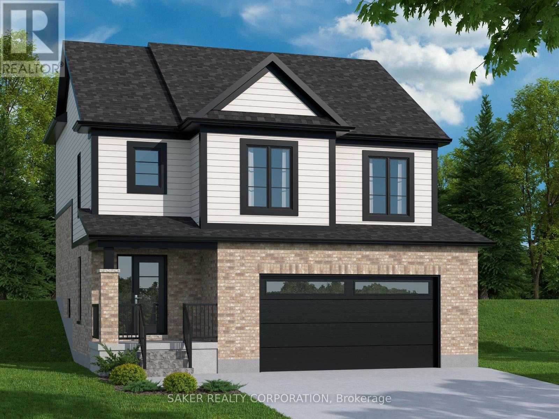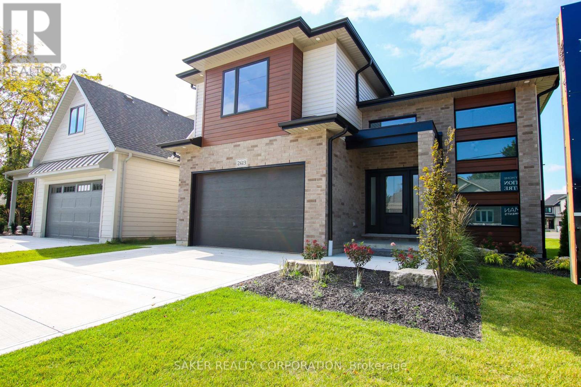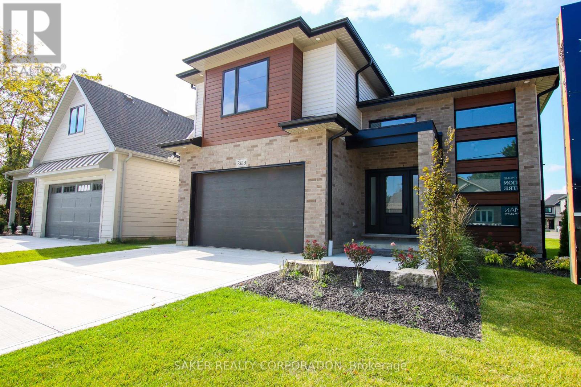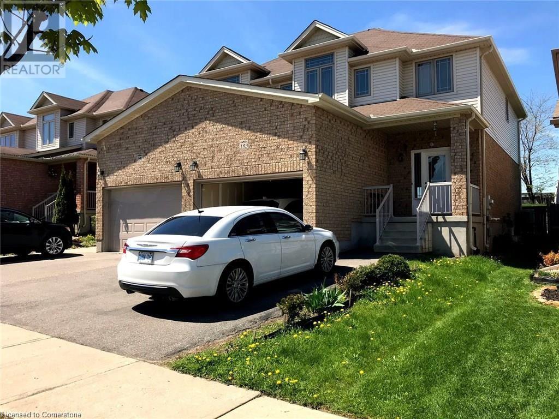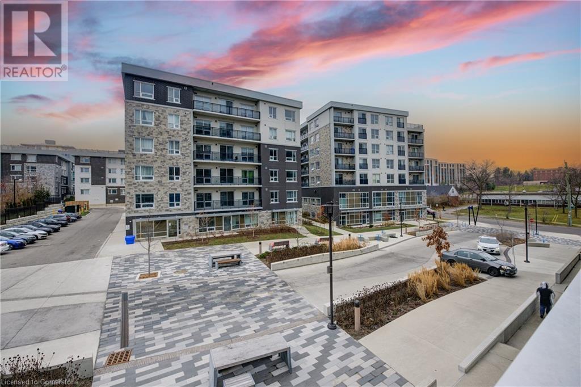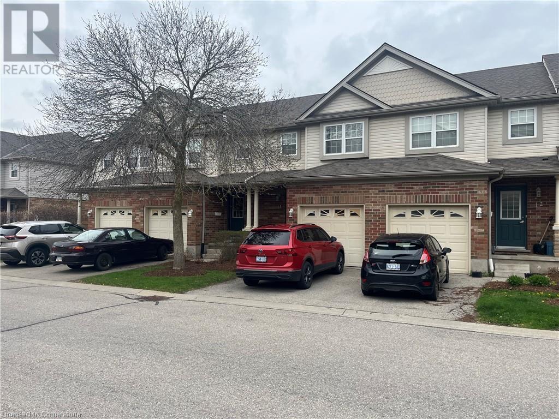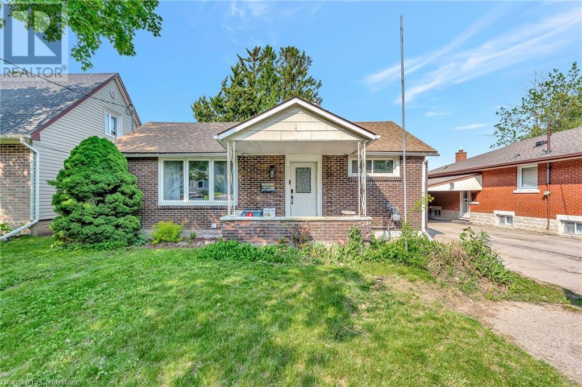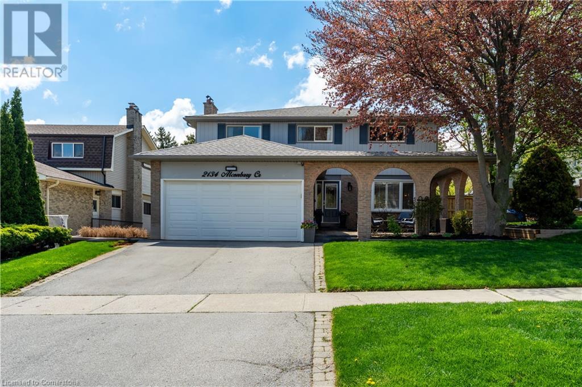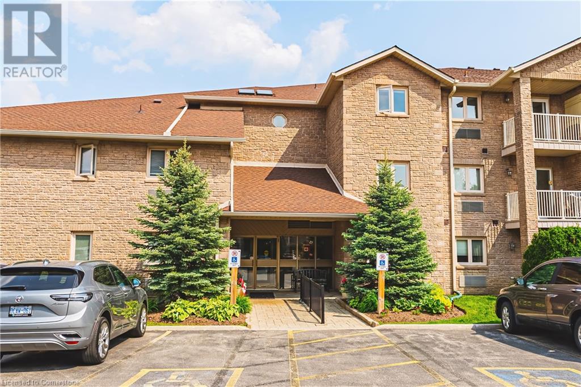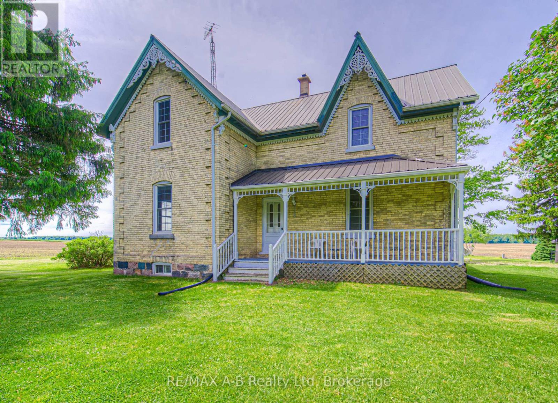675 Muskoka 10 Road
Huntsville (Stephenson), Ontario
Tucked away in charming Port Sydney, this rare offering includes two separately deeded lots sold together giving you the best of both worlds: cozy cabin living and coveted waterfront access on beautiful Mary Lake. The main lot features a charming 610 sq ft 1-bed, 1-bath cabin, perfect for unplugging and unwinding. With several outbuildings currently used as additional sleeping quarters, there's room for friends and family to join in the fun. Whether you're sitting on the porch with a coffee or roasting marshmallows by the fire, this property captures the simple joys of cottage life. Just a short stroll down the road is your private waterfront lot, complete with a 2-slip boathouse, a rare find on Mary Lake. With direct access to over 40 km of boating through the Huntsville chain of lakes, this is a dream setup for anyone looking to spend summers on the water. 675 Muskoka Rd. 10, lot size is 132ft by 321ft. Boathouse located at 41 Morgan St and lot size is 30ft by 30ft. All lot sizes to be verified by Buyer, properties being sold in "As Is, Where Is" condition with no warranty or representation, as this is an estate sale. Whether you're looking for a peaceful retreat, a family cottage compound, or a smart investment in one of Muskoka's most loved lakefront communities, this unique package delivers. Two lots. One lifestyle. Endless possibilities. (id:59646)
99 Elgin Crescent
Stratford, Ontario
Welcome to 99 Elgin Crescent in the lovely city of Stratford. Located within walking distance to Anne Hathaway park and school and splash pad. This lovely family home shows pride of ownership and offers so much for your family. Features of this great home include, 3 bedrooms 2 full baths one with a soaker whirlpool bath, open concept main floor with a new counter top and sink, attached single care garage, and a double cement driveway . Enjoy entertaining in your lower level family room with a gas fireplace and wet bar, and room for a 4th bedroom or can be used as a craft room or exercise room. If you enjoy being out side relax in your 3 seasons room and listen to the sounds of your fish pond. The rear yard is fully fenced ideal for you children or your pets. This is one home you do not want to miss viewing, let this be your new home today, call today to view. (id:59646)
290 Norman Street
Stratford, Ontario
Welcome to 290 Norman Street Stratford, located in a lovely area and is with in walking distance to Avon public school and shopping. This lovely two storey semi detached home offers 3 bedrooms, 2 1/2 baths. The main floor features a welcoming foyer, 2 pc bath,, a spacious eat in kitchen with sliders to a deck and fully fenced rear yard, great for your children or your pets and for the all family to enjoy, living room with a gas fireplace.. The upper level offers three bedrooms and a 4pc bath. The basement offers a finished family room, 3 piece bath and an office. The homes has a single attached garage and a double driveway. Recent updates include new carpet, professional landscaping, freshly painted, this is one home you do not want to miss viewing, call today to view. (id:59646)
18 Gemmell Court
Stratford, Ontario
Welcome to this bright and spacious One Owner Raised Bungalow nestled on a quiet dead-end court! Step inside to discover an open-concept living, dining, and kitchen area perfect for entertaining. The kitchen features stainless steel appliances, and the space is filled with natural light throughout. Offering 3 bedrooms and 2 bathrooms, this home is ideal for families or anyone looking for comfortable, modern living. The finished basement boasts a large rec-room, convenient 2-piece bath, and an oversized utility/laundry room with walk-out access to a fully fenced backyard. Enjoy outdoor living with a concrete patio, covered pergola, gazebo, and a handy storage shed. Situated just a short walk to St. Mikes Catholic and Stratford High Schools, and close to parks, trails, sports fields, volleyball courts, and tennis/pickleball courts. You're also minutes from the Rotary Rec Center, farmers market, grocery stores, and shopping. Don't miss your chance to make this fantastic home yours call your REALTOR today to book a private viewing! Upstairs living room and basement rec-room windows 2018. Front and back doors 2018. Furnace and A/C 2018. R60 in attic 2021. (id:59646)
576 Brunswick Street
Stratford, Ontario
This is the perfect home for first time buyers. Located in the outer West side of Stratford. Close to many amenities such as the Festival Marketplace Shopping Center, Stratford Country Club, and Upper Queen's Park! Beautiful upgraded vinyl flooring throughout the main level. Original hardwood in the 3 bedrooms upstairs! Modern design kitchen. This home boasts three bedrooms with two full baths, both of which have been recently updated! Amazing huge back yard with concrete patio, great for entertaining. A new stand alone shed for storage! Main floor laundry in the mud room for convenience. This home has had numerous decorating upgrades done to it throughout the last 3 years. Painted all throughout and also the exterior of the home has been painted as well! The pride of ownership is evident with this home. All electrical has been upgraded as well. Plumbing updated also in 2023. (id:59646)
396 Barton Street Unit# 3
Hamilton, Ontario
Third floor, 1 bedroom unit in Downtown! This unit has features a brick accent wall, stainless steal appliances, in unit laundry and lots of natural light! Tenant is responsible for 40% of hydro. Available May 1st. (id:59646)
229 Williamson Drive
Caledonia, Ontario
Immaculate elevated ranch located in Caledonia’s established, preferred north quadrant (no bridge crossing issues here) reflecting immense pride of lengthy ownership thru-out as evidenced by both the pristine interior & exterior highlighted with lush landscaping & incredible back yard abutting mature tree line ensuring natural privacy. Enjoying close proximity to schools, churches, parks, eclectic downtown shops/business core, eateries & bistros - less than 15-20 minute commute to Hamilton, Ancaster & 403. This tastefully appointed home is positioned proudly on 59.05’x108’ mature lot - introducing 1,115sf of “move-in ready” living space, 1,093sf finished lower level plus 549sf heated/insulated garage. Oversized paved double driveway provides an attractive entry to newer treated wood staircase/landing accessing roomy on-grade foyer. Follow 6 easy steps to bright main floor flooded with natural light flowing through the plethora of recently replaced QSI windows - that's got to put anyone in a good mood. Incs fully equipped kitchen sporting abundance of stylish pale blue cabinetry, tile back-splash, stainless appliances & walk-out to gorgeous 240sf elevated rear deck system complete with covered gazebo overlooking the park-like rear yard - leads to adjacent dining room ftrs sliding door deck walk-out - then onto comfortable living boasting street facing picture window - continues to south wing section where you find 2 sizable bedrooms & elegant primary bedroom with desired en-suite privilege to modern 4pc bath. Relax or entertain in the spacious 300sf lower level family room boasting large above grade windows segueing to convenient laundry room, multiple storage rooms, utility room plus direct access to the ultimate “Dream” garage. Notable extras include roof-2012, flooring-2022, newer raised panel interior doors, n/g furnace, AC & 100 amp hydro service. Listen up because Caledonia is Calling! (id:59646)
587 Regent Street
Strathroy-Caradoc (Mount Brydges), Ontario
* FREEHOLD ( NO CONDO FEE'S) Banman Development, Split level Townhome BACKING ONTO MATURE TREES ,with 3 bedrooms, 3 bathrooms, and 2 CAR DRVEWAY and 1.5 car Garage. The Kitchen features an island, quarts tops and backsplash. The Master suite on its own level with Luxury Ensuite and massive walk in closet . The Laundry room is conveniently located on the second level .JUST UNDER 2000 SQ FT, of Premium above ground floor space plus unfinished Basement, rear deck as standard. This home is conveniently located near the community center, parks, arena, wooded trails and the down town, and is appointed well beyond its price point which include quartz countertops, hardwood throughout the main floor, porcelain tile in all wet areas, glass/tile showers, 9' ceilings . *(All Pictures are of model home, 2 Colour options available ) (id:59646)
585 Regent Street
Strathroy-Caradoc (Mount Brydges), Ontario
** FREEHOLD ( NO CONDO FEE'S) Banman Development, Split level Townhome BACKING ONTO MATURE TREES ,with 3 bedrooms, 3 bathrooms, and 2 CAR DRVEWAY and 1.5 car Garage. The Kitchen features an island, quarts tops and backsplash. The Master suite on its own level with Luxury Ensuite and massive walk in closet . The Laundry room is conveniently located on the second level .JUST UNDER 2000 SQ FT, of Premium above ground floor space plus unfinished Basement, rear deck as standard. This home is conveniently located near the community center, parks, arena, wooded trails and the down town, and is appointed well beyond its price point which include quartz countertops, hardwood throughout the main floor, porcelain tile in all wet areas, glass/tile showers, 9' ceilings . *(Pictures are off model home and may vary) (id:59646)
534 Regent Street
Strathroy-Caradoc (Mount Brydges), Ontario
MOUNT BRYDGES (TO BE BUILT) " THE BEACH" 1,884 sq. ft. | 3 Bed | 3 Bath | 2-Car Garage Welcome to Timberview Trails in Mount Brydges, proudly built by Banman Developments! Introducing The Beach bright and modern 2-storey home offering 1,884 sq. ft. of beautifully designed living space with 3 bedrooms, 3 bathrooms, and a spacious 2-car garage. The main level features an open-concept layout with 9 ceilings and engineered hardwood flooring throughout. The kitchen showcases custom cabinetry by GCW and elegant quartz countertops, also included in all bathrooms for a cohesive, upscale finish. The private primary suite is thoughtfully separated and features a luxury ensuite with a massive walk-in closet perfect for relaxing in style. The lower level offers nearly 9 ceilings and oversized windows, providing plenty of natural light and great potential for future development. With Banman Developments, premium upgrades are included no extra costs for the high-end features you want. Check out our spec sheet for the full list of exceptional finishes that come standard. *(picture of Model home) (id:59646)
536 Regent Street
Strathroy-Caradoc (Mount Brydges), Ontario
MOUNT BRYDGES (TO BE BUILT) "The Walnut" 2,070 sq. ft. | 3 Bed | 3 Bath | 2-Car Garage Welcome to Timberview Trails in Mount Brydges, proudly built by Banman Developments! Introducing The Walnuta beautifully designed 2-storey home offering 3 spacious bedrooms, 3 bathrooms, and a 2-car garage. Enjoy a bright, open-concept main floor with 9 ceilings and engineered hardwood flooring throughout. The chef-inspired kitchen features custom GCW cabinetry and quartz countertops, which extend to all bathrooms for a seamless, upscale finish. Upstairs, the private primary suite offers a luxury ensuite and an impressive walk-in closet your perfect retreat. The lower level features nearly 9 ceilings and oversized windows, offering natural light and future finishing potential. With Banman Developments, upgrades come standard quality craftsmanship and premium finishes are included throughout. Be sure to check our spec sheet for the full list of high-end features already built in * (picture of model home) (id:59646)
532 Regent Street
Strathroy-Caradoc (Mount Brydges), Ontario
MOUNT BRYDGES (TO BE BUILT) The Douglas 1,794 sq. ft. | 3 Bed | 3 Bath | 2-Car Garage Welcome to Timberview Trails by Banman Developments! Discover The Douglas a bright and spacious 2-storey home featuring 3 bedrooms, 3 bathrooms, and an attached 2-car garage. Enjoy an open-concept main floor with 9 ceilings and engineered hardwood throughout. The kitchen shines with custom GCW cabinetry and quartz countertops, also found in all bathrooms. Upstairs, the private primary suite boasts a luxury ensuite and a massive walk-in closet. The lower level, with nearly 9 ceilings and large windows, is ready for your future finishes. With Banman, upgrades come standard premium features throughout, no extras needed! View our spec sheet for a full list of inclusions. *(pictures of model home) (id:59646)
2613 Queen Street
Strathroy-Caradoc (Mount Brydges), Ontario
***MODEL HOME NOW FOR SALE*** FULLY FINISHED BASEMENT WITH SEPARATE ENTRANCE! Perfect In-Law Suite Setup Dont miss this opportunity to own Banman Developments stunning 1837 sq. ft. model home, now available for sale! This spacious 4-bedroom, 3-bathroom two-storey home features a fully finished basement with its own private entrance an ideal setup for in-laws, guests, or future rental potential. Step inside and be impressed by the open-concept main floor, featuring 9 ceilings and elegant engineered hardwood flooring throughout. The kitchen is a showstopper with custom GCW cabinetry and sleek quartz countertops in both the kitchen and all bathrooms. Upstairs, the private primary suite offers a luxury ensuite and a massive walk-in closet, creating the perfect retreat. The lower level features nearly 9 ceilings, oversized windows for natural light, and a separate entry from the garage providing privacy and flexibility. (id:59646)
530 Regent Street
Strathroy-Caradoc (Mount Brydges), Ontario
MOUNT BRYDGES **MODEL HOME NOW OPEN** Optional Secondary Residence Available Add for $150,000 Welcome to Timberview Trails in Mount Brydges, proudly built by Banman Developments! Explore our brand new 1,837 sq. ft., 3-bedroom, 3-bathroom two-storey model home featuring a spacious 2-car garage and modern, open-concept design. The main floor offers 9 ceilings and engineered hardwood flooring throughout, creating a bright and welcoming living space. The kitchen is finished with custom GCW cabinetry and quartz countertops, also featured in all bathrooms for a sleek, high-end touch. The private primary suite includes a luxury ensuite and an expansive walk-in closet, providing the perfect retreat. Downstairs, the lower level features just under 9 ceilings, oversized windows for natural light, and a separate entrance to the garage making it ideal for future development. Optional Secondary Residence: Add a fully finished secondary suite with 9'+ ceilings in the lower level for just $150,000 perfect for multi-generational living or rental income. With Banman Developments, upgrades come standard no hidden costs, just exceptional quality and design. *(Pictures of Model home) (id:59646)
99 Westwinds Drive
London South (South Q), Ontario
Clean 2-Storey Family Home in sought-after neighbourhood. Nestled on a scenic lot backing onto greenspace. Living room was renovated and expanded in 2012 to create an open Greatroom. Vaulted ceilings, cozy gas fireplace, and oversized windows offer stunning views of the peaceful backyard. Hardwood flooring throughout main level, with formal living and dining rooms offering additional space for gatherings. Primary bedroom includes ample closet space and a 3-piece ensuite. The second level also features a bright 3-piece bathroom with a skylight. The finished basement includes an additional bedroom, 2-piece bathroom, and rough-in shower. Private backyard oasis with an oversized patio, a gas line for a BBQ, and a gate leading to a walking trail. **EXTRAS** This breathtaking outdoor space is perfect for entertaining or relaxing in nature. This home is a rare gem in a family-friendly neighbourhood close to shopping, restaurants, schools, and amenities. (id:59646)
408 Sunnyside Crescent
London North (North G), Ontario
408 Sunnyside Crescent | Luxury Living in Family-Friendly Masonville Tucked into one of North London's most coveted neighbourhoods. Where family living meets refined comfort offering 2,738 sq ft of beautifully appointed space designed to grow with you. With four spacious bedrooms and a thoughtfully designed main floor, this home is as practical as it is polished. Whether it's busy weekday mornings or slow Sunday brunches, every detail supports seamless family living. The unfinished lower level provides endless opportunity think home gym, playroom, or a future guest suite.But the real showstopper? The backyard. Professionally landscaped and made for memory-making, it features a separately fenced bromine pool, custom cabana with electrical, a modern shed offers bonus storage without sacrificing style composite decking, and low-maintenance turf, so the kids can play and the grown-ups can relax. Cozy up by the gas fire pit or host summer gatherings with ease in a space that feels more private resort than suburban yard..Located in the highly sought-after Masonville school district, and just minutes from Western University, Masonville Mall, and beautiful walking trails, this is an address that effortlessly combines location, lifestyle, and luxury.A home that has it all for the family that wants it all. (id:59646)
193 Huck Crescent
Kitchener, Ontario
Welcome to 193 Huck Cr for Lease-Spacious Semi Detached home with 1.5 Garage available for Lease, Nestled in the Quiet and Great Beechwood Forest Neighborhood comes with 3 Bedroom and 2 full washrooms, master bedroom with ensuite, spacious main floor having 9 ft ceiling, Big and bright Living room with hardwood floors and electric fireplace, having open concept with granite countertop kitchen with center island, charming backsplash, and sliders to deck with panoramic view of green space with an extra deep lot and many more. This property Conveniently located near schools, parks, walking trails, and with easy access to Highway 7/8 and Boardwalk shopping centers, and Costco. Basement is not finished and is not included in Rent. Tenant can use the basement until its finsihed with City Permit. Don't wait, get your appointment today to lease this awesome home. (id:59646)
62 Balsam Street Unit# H201
Waterloo, Ontario
THIS IS IT! VACANT unit with flexible availability. Located steps away from both Wilfrid Laurier University, University of Waterloo, AND Conestoga College, Waterloo campus! This Sage III Hickory Suites Building has one of the best locations in the complex. 2 bedrooms with large windows and access to the balcony. 2 full bathrooms as well make this an ideal home for not only students, but also youn professionals, or savvy investors. Note almost all utilites are included in the condo fees. The upgraded kitchen includes granite counteres, a built-in dishwasher, breakfast bar, and beautiful subway tile backsplash. The WEST-facing windows allow for TONS of afternoon sun! Enjoy the covered balcony for sitting out and enjoying a few rays of sunchin. Quality flooring throughout. And to top it all off this unit includes 1 underground parking spot. Book your SHOWING today! (note some photos were taken before sliding doors were installed, and note when these units were built they were sold as 1 bed plus den). (id:59646)
30 Imperial Rd S Road Unit# 11
Guelph, Ontario
Welcome to a beautiful 3-bedroom townhouse at 11- 30 Imperial Rd S, in a quiet, well-maintained area in Guelph’s highly desirable West End neighborhood! This home offers a bright and functional layout with a spacious kitchen that leads to a fascinating living and dining area. Bigger sliding glass doors at the rear provide natural light, while and providing direct access to a private back yard to enjoy your morning. A 2-piece powder room completes the main floor. Upstairs, the primary bedroom offers generous space with his-and-hers closets and many large windows, creating a peaceful sight with natural light. 2 additional bedrooms also offer good closet space for family, guests, or a home office. A well equipped 4-piece main bathroom includes a large vanity and a combined shower/tub setup. Downstairs, the finished basement adds valuable living space with a 3-piece bathroom, recreation, and a large Bedroom, This townhouse is just steps away from major shopping centers, banks, restaurants, and everyday needs, including Costco and Zehrs. Families will love the nearby Catholic School & Taylor Evans Public School and commuters will like the easy access to the highway. Parks, trails, and the West End Community Centre are close to each other for whole year recreational activities . This property is an opportunity for investors who want immediate rental income or for first home buyers to settle into a well-known neighbourhood. (id:59646)
48 Belmont Avenue E
Kitchener, Ontario
Welcome to 48 Belmont Ave E! This beautifully renovated bungalow that perfectly blends modern living with functional design. Featuring an open-concept layout, this home offers a bright and spacious main floor with stylish finishes and seamless flow throughout the living, dining, and kitchen areas — ideal for both everyday living and entertaining. On the main floor, you'll find two generously sized bedrooms and a sleek, contemporary bathroom. The fully finished basement includes a third bedroom, a second full bathroom, and a complete kitchen — making it the perfect setup for an in-law suite, guest quarters, or potential rental income. With two full kitchens, two bathrooms, and separate living spaces, this home offers flexibility and comfort for multi-generational living. Additional highlights include a single-car garage, updated top to bottom, brand new plumbing (2024), brand new electrical (2024), brand new roof (2024) and a private backyard ready for your personal touch. Don’t miss your chance to own this turnkey home in a desirable neighborhood — move in and enjoy immediately! (id:59646)
217 Bismark Drive
Cambridge, Ontario
Welcome to this stunning custom bungalow located in the desirable West Galt area, offering ample space and natural light throughout. It has a well-designed layout that optimizes living space and showcases pride of ownership. As you enter the home, you are greeted with a large formal dining and living room with a gas fire place, perfect for entertaining guests. The kitchen boasts beautiful granite counters which leads to an adjoining dinette and family room with a second gas fire place, making it a great space for family gatherings. The main floor features three well-appointed bedrooms, including the main room with an ensuite and laundry located down the hall. The professionally finished basement, which could be turned into an in-law suite by adding a separate entrance, includes a new kitchenette, two additional bedrooms, a three-piece bathroom, a workshop plus storage room, a large rec room, and a multipurpose room. The egress windows in the basement offer natural light and added safety. This home is conveniently located just 10 minutes from the 401 and within walking distance to the Galt Gaslight District and walking trails. It also features an oversized garage, proximity to Conestoga College, and nearby elementary schools, making it an ideal location for families. Don't miss the opportunity to make this your dream home! UPDATES: (2024) Water softener, new kitchen fridge, new stove (2023) Three gas line hookups (2022) Kitchenette, new closet added in work out room, mudroom floor, electrical outlets/dimmers/light switches, egress windows installed in both basement bedrooms, new window in rec room, added additional storage in garage & repainted ceilings and walls, privacy wooden fence, painting home throughout (2021) top quality California Shutters in main floor, laundry room makeover/new plumbing, new closet space, sink & cabinet, backsplash, floor, washer & dryer (id:59646)
2134 Alconbury Crescent
Burlington, Ontario
This beautiful home is nestled in the highly sought-after, family-friendly Brant Hills neighbourhood. Homes in this close-knit community are rare, making this one a special find.The home is meticulously maintained and thoughtfully designed with family gatherings in mind. Upon arrival notice the courtyard seating area perfect for morning coffee. Enter the home through a welcoming foyer featuring a beautiful hardwood staircase. The spacious living room and dining room are ideal for entertaining large crowds, while an additional family room with a gas fireplace is perfect for cozy evenings in.The inviting kitchen boasts built-in appliances, tasteful granite countertops, and sliding glass doors that lead to your backyard haven. This yard has it all, featuring an interlock patio, an in-ground pool, hot tub, and outdoor party bar. It’s the perfect setting for hosting friends and family. Enjoy hot summer days poolside and beautiful summer evenings on the patio.The second floor features five spacious bedrooms and two full bathrooms, making it perfect for a growing family or hosting guests or extended family. The finished basement offers additional living space, perhaps a teen retreat, with an abundance of storage space to meet all your needs.This turnkey home is the complete package, and the community of Brant Hills is renowned for its wonderful, top-tiered schools, parks, community centres, shopping, and quick access to highways. Pool season is upon us, and this home will not disappoint. (id:59646)
3050 Pinemeadow Drive Unit# 30
Burlington, Ontario
This beautifully updated condo offers the perfect combination of comfort, accessibility, and location. Set in a quiet, low-rise building with a level entrance and elevator, it’s ideal for anyone seeking easy living without compromise. This home boasts a bright, open layout with 2 bedrooms, 2-bathrooms, with neutral décor and thoughtfully updated finishes that complements any style. Enjoy the ease of living in a well-maintained, accessible building featuring a ramp entrance and elevator—perfect for all stages of life. The spacious floor plan includes a large living/dining area great entertaining or quiet evenings at home. The in-suite laundry room, large primary bedroom, 4-pc. ensuite and walk-in closet gives added convenience for comfortable living. and thoughtfully updated finishes throughout. Located within walking distance to shopping, restaurants, and public transit, with quick access to major highways, this condo offers unbeatable connectivity in a vibrant, convenient neighborhood. Move in and enjoy comfort, style, and ease all in one! (id:59646)
7099 19th Line
West Perth (Hibbert), Ontario
Welcome to country living on 1.32 acres of peaceful, open space. This solid, well-cared-for home offers 3 bedrooms and 1.5 bathrooms, ideal for families, hobbyists, or anyone seeking room to breathe. Step inside to discover a home with strong bones and timeless charm, ready for your personal touch. The spacious deck is perfect for outdoor dining, entertaining, or simply soaking up the quiet views. Outdoors, the property truly shines. A large detached garage provides room for vehicles, workshop space, and space for larger equipment. With the right setbacks this could also be used for some hobby farm animals. A greenhouse and two garden sheds are ready for your growing ambitions, whether you're an avid gardener or dreaming of a more sustainable lifestyle. A rare opportunity to own a manageable country property with all the essentials already in place, just move in and make it your own. (id:59646)



