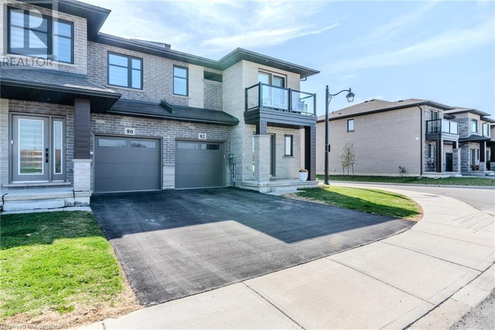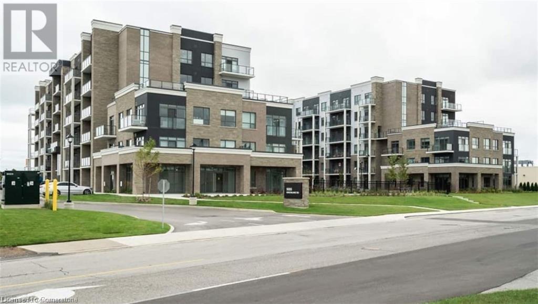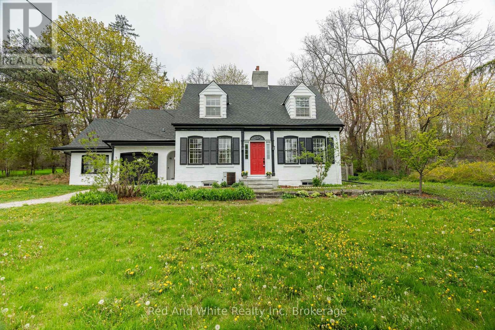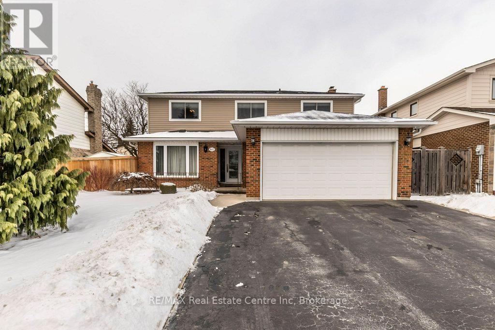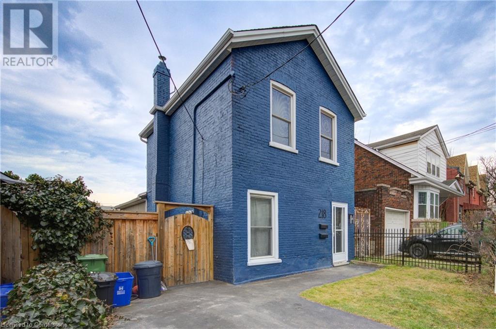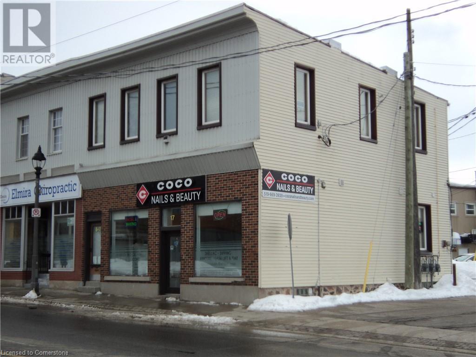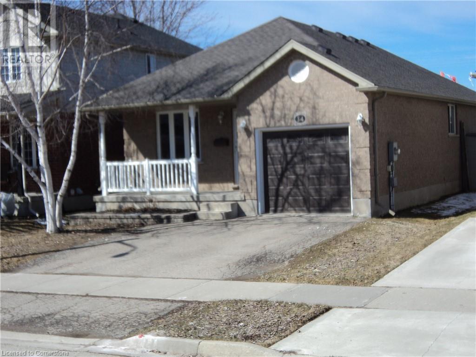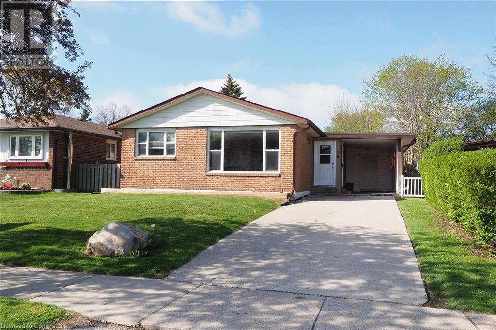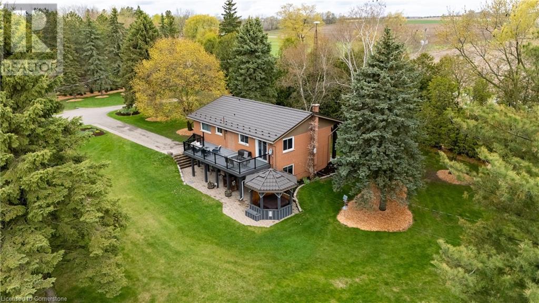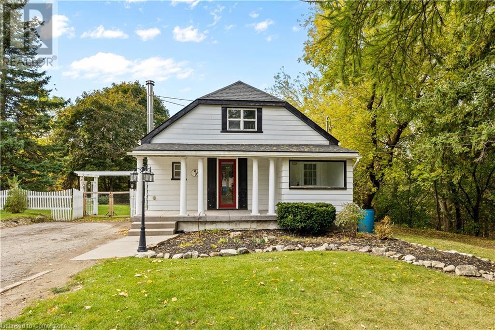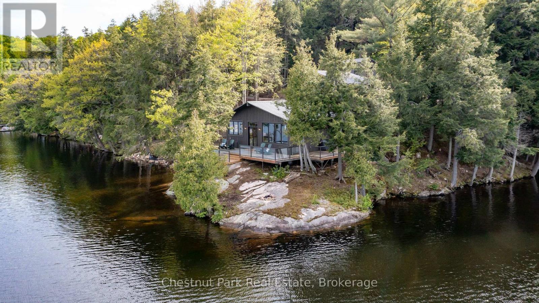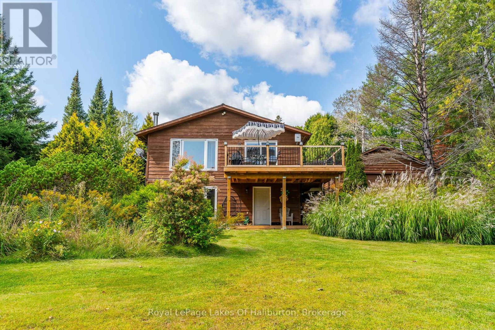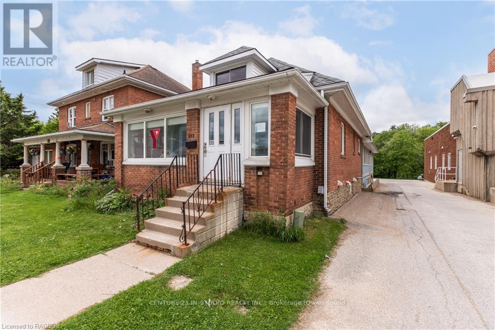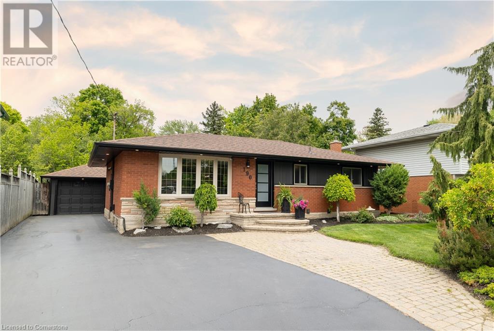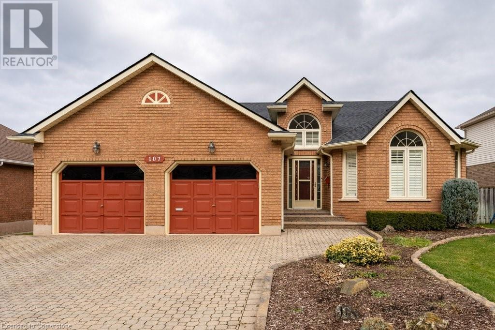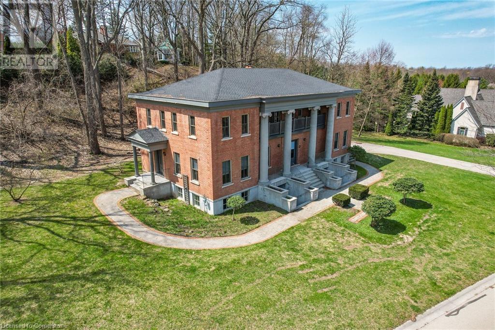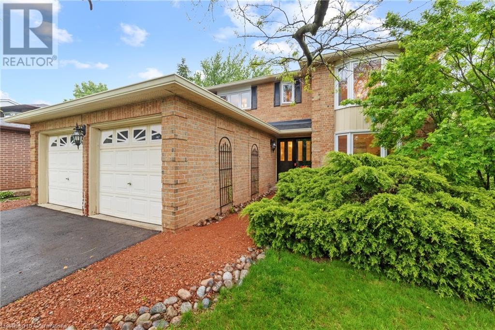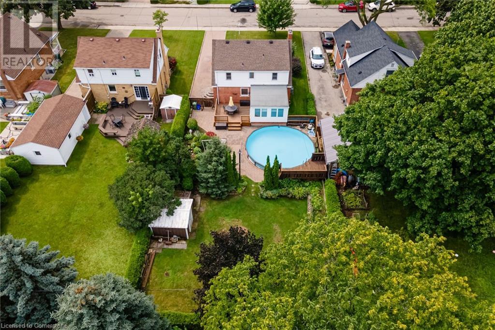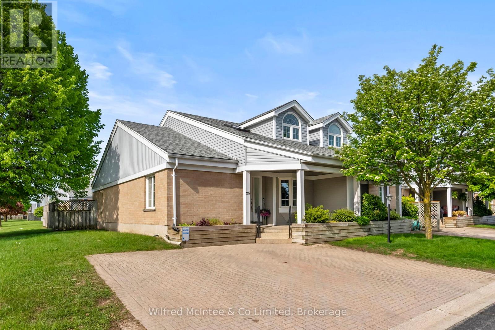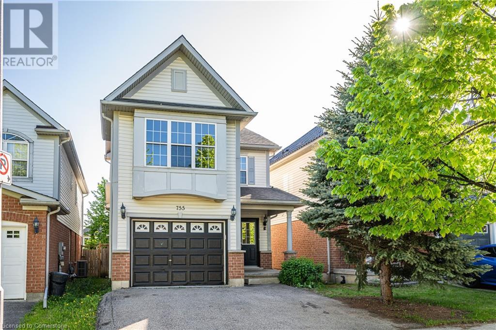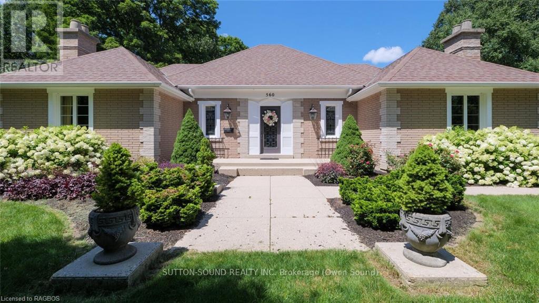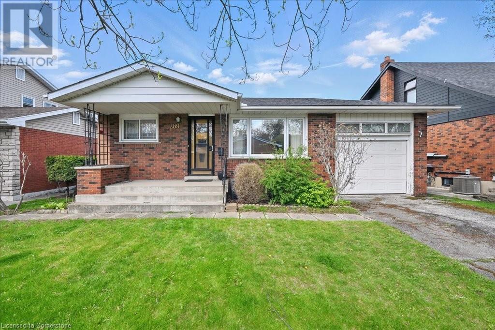82 Jayla Lane
Smithville, Ontario
Large modern luxury freehold end unit. Luxury finishes includes all quartz countertops in the kitchen and bathrooms, 9ft ceilings on the main floor, brightly lit open concept that combines the kitchen, dining and living areas. Modern smooth ceilings and luxury designer vinyl on the first floor. Large primary bedroom with walk-in closet and private ensuite. This home is the definition of comfortable luxury living, right in the heart of Smithville only 10 minutes from the QEW! Homeowners will enjoy being only steps away from the Community Park, pristine natural surroundings, and walking/biking trails. Additionally, the town of Smithville invested $23.6 million in a brand new 93,000 sqft Sports and Multi-Use Recreation Complex featuring an ice rink, public library, indoor and outdoor walking tracks, a gym, playground, splash pad, skateboard park & more. Close to of local shops and cafe's, and just a 10-minutedrive to wineries. Plenty of extra parking spaces available for owners and visitors alike on a first come first serve basis (id:59646)
122 Sanford Avenue S
Hamilton, Ontario
Welcome to '122 Sanford Avenue South'. This beautifully updated 4-bedroom, 1-bath with private front parking for one vehicle detached home offers 1891sqft of timeless character and modern style. The main floor showcases rich hardwood flooring, stunning ceramic tiles, and a newer kitchen (2022) featuring elegant white cabinetry and granite countertops. A tastefully renovated 4-piece bathroom adds a touch of luxury, while spacious principal rooms provide plenty of room to live and grow. Currently used as a single-family home, this property is zoned Duplex with easy conversion back to its original use for a two family dwelling. A second-floor bedroom currently used as a sewing room was previously a second kitchen, plumbing and hookups remain in place and are neatly hidden behind two decorative wooden covers for a seamless future transition. Enjoy a large, private backyard perfect for entertaining. The unspoiled basement has a working toilet as well. Major updates include a new roof (2020), furnace (2024), and air conditioning (2018), offering peace of mind for years to come. Ideally located close to all amenities including shops, schools, parks, and transit. Come see it for yourself, you'll be impressed by the space, style, AND POTENTIAL FOR A TWO FAMILY OR INCOME GENERATING PROPERTY. (id:59646)
5055 Greenlane Road Unit# 229
Beamsville, Ontario
Bright and modern 1-bedroom + office space condo in the heart of Beamsville. This open-concept unit features sleek, contemporary finishes throughout and a well-designed layout perfect for comfortable living. Enjoy a spacious kitchen, sunlit living area, and a versatile office space ideal for working from home or extra storage. Located in a well-maintained building offering excellent amenities including an exercise room, party room, rooftop deck/garden, and visitor parking. Prime location close to schools, downtown Beamsville, shopping, transit, and easy highway access. A fantastic lease opportunity in a growing community. Book your private showing today! (id:59646)
456 Fountain Street S
Cambridge, Ontario
Welcome to 456 Fountain Street South a spacious, character-filled family home set on an impressive -acre lot with a private pond in the heart of Preston, Cambridge.This charming detached home offers nearly 2,300 sq ft of finished living space, including four bedrooms, three bathrooms, and a bright, functional layout ideal for families or multi-generational living. The primary bedroom is a true retreat, featuring a large attached bonus room perfect as a walk-in closet, office, or private sitting area. One of the closets even leads discreetly to a third bathroom and fourth bedrooman unexpected and practical touch.The kitchen is equipped with quartz countertops and stainless steel appliances, opening to a sun-filled living room. Just off the living area, youll find a cozy sunroomperfect for enjoying your morning coffee or unwinding with a good book.The home has been freshly painted with new flooring added in 2025, making it move-in ready. Outside, enjoy the serenity of your own private pond, mature trees, and plenty of space to relax, garden, or entertain on the 100 x 252 ft lot.Commuters will love the quick access to Highway 401, and the short drive to Kitchener, Conestoga College, schools, parks, and trails makes this location unbeatable. With parking for six and immediate possession available, this is a rare opportunity to own a private oasis with space, charm, and convenience. (id:59646)
62 Tuyll Street
Bluewater (Bayfield), Ontario
Stunning architecturally designed, 3-bedroom, 3-bath custom home offering over 3,000 sq/ft of refined living space on a rare double corner lot just steps from the shores of Lake Huron. This exceptional, mid-century inspired property blends luxury and functionality with soaring cedar ceilings, polished concrete floors and skylights throughout. A striking double-sided gas fireplace anchors the open-concept layout. The chefs kitchen features Fisher & Paykel appliances, bespoke terrazzo countertops, custom white oak cabinetry, and a walk-in pantry. The primary suite includes a spa-like marble ensuite, while the spacious guest bath mirrors the same high-end finishes. Unique features include a wellness area, a green room with built-in planter box and living wall, and a cozy wood stove. A separate 440 sq/ft studio space with private entrance offers the perfect setup for a home-based business, office, or creative studio. The heated two-car garage doubles as a workshop with loft storage, ideal for hobbyists or entrepreneurs.The professionally landscaped yard is an entertainers dream, complete with a saltwater hot tub, two fire pit areas, IPE hardwood decking, and an automated irrigation system. Every inch of this home has been thoughtfully curated to deliver comfort, style, and a deep connection to nature. A truly one-of-a-kind property where modern design meets lakeside tranquility. (id:59646)
38 St Clair Avenue
Kitchener, Ontario
This is the bungalow you were looking for! The updated kitchen is a chef’s dream, featuring granite countertops, a stylish backsplash, and a large window that fills the space with natural light and fresh air—ideal for your culinary adventures. The bright and inviting living room showcases beautiful hardwood floors, creating a cozy yet elegant space to relax or entertain guests. Hardwood extends into both bedrooms, which offer plenty of room for families or those working from home. The primary bedroom is spacious and full of light, conveniently located near a 4-piece bathroom. The second bedroom includes custom built-in storage and a sliding patio door that leads to your backyard retreat. Downstairs, the finished basement is made for family movie nights, complete with a gas fireplace, an extra bedroom, a den (perfect for a home office or playroom), and a second full bathroom. Step outside to your private backyard oasis, featuring a deck for summer BBQs, a handy shed for extra storage, and a large green space for kids or pets to play. The curb appeal is unmatched, with vibrant gardens and a welcoming exterior that will have you smiling the moment you arrive. With excellent walkability to nearby amenities, schools, parks, and transit, this home has it all. Don’t miss this opportunity—book your showing today and discover all that 38 St. Clair Ave has to offer! (id:59646)
917 Maple Avenue
Milton (Dp Dorset Park), Ontario
Welcome to this spacious and beautifully maintained 4+1 bedroom detached home in the desirable Dorset Park neighbourhood! Offering over 2,500 sq. ft. of living space including a finished basement, this home is perfect for families looking for more space. Step inside to find a bright and airy living and dining area, ideal for entertaining. The home has separate family room with sliding doors leading to a large deck and a fully fenced backyard, perfect for summer gatherings and outdoor enjoyment. On the second storey you'll find that all 4 bedrooms are spacious and bright, with a 4 piece bathroom as well as a 3 piece ensuite off of the large primary bedroom. Recent updates include a new roof (2024), new siding and insulation (2022), and a new furnace and A/C (2020), quartz kitchen countertops (2020), and granite bathroom countertops (2020).With spacious bedrooms, a finished basement with an additional bedroom or home office, and a prime location close to parks, schools, and amenities, this home is a must-see. Don't miss out, schedule your private showing today! (id:59646)
218 Catharine Street N
Hamilton, Ontario
EXCEPTIONAL Opportunity: Two-Unit Home in Vibrant Downtown Neighborhood! Discover a remarkable property that combines modern comfort, versatility, and an unbeatable location. Perfectly situated in a thriving downtown area, this home offers a unique opportunity for both investors and families. The first unit is a spacious, updated 3-bedroom, 1-bathroom home with in-suite laundry, a bright and modern kitchen, and comfortable living spaces, making it ideal for families or professionals. The second unit, a cozy 1-bedroom, 1-bathroom suite, is perfect for in-laws, guests, or as a rental unit. It also features its own in-suite laundry and a bright, functional kitchen. The property boasts a large fenced yard, ideal for outdoor entertaining, gardening, or simply enjoying the outdoors. Located in a vibrant downtown neighborhood, residents will love the convenience of walking access to shops, dining, entertainment, and public transit. Both units are currently occupied with month-to-month tenants, offering immediate rental income and flexibility for future plans. This property is an exceptional find, whether you’re looking to live in one unit and rent the other or provide a multigenerational living solution with privacy for all. Don’t miss this opportunity to have an in-law for your in-law suite. (id:59646)
17 Church Street W
Elmira, Ontario
Main street Elmira investment opportunity, rare find. This well maintained two storey building in the heart of downtown. Two income streams, commercial on the main floor and residential on the second floor. Both tenants long term occupants. Seperate hydro meter, seperate heating/A/C, seperate entrances, parking in the rear for two. Great location for home or business book your viewing today. (id:59646)
34 Robb Road
Woolwich, Ontario
Come and enjoy life in Elmira in this fully renovated bungalow. This very well layed out 4 bedroom bungalow offers so much room for the entire family and friends you won't believe it. It offers; two wash rooms, five bedrooms plus a den, two level deck, out door kitchen, carpet free main floor, inside garage entrance, two fire places, battery back up sump pump, very private back yard, and so much more. This is a very rare find in any town, but in Elmira.... WoW! Contact a realtor, and book your private viewing today. (id:59646)
44 Memorial Avenue
Elmira, Ontario
Elmira is a growing community with a good demand for housing. This six plex helps with those growing needs. These six one bedroom units offer, fridge/stove, seperate heating, coin laundry room, controled entrance, private indoor entrance, close to down town, paved parking and so much more. This is a must for any investment portfolio! (id:59646)
456 Fountain Street S
Cambridge, Ontario
Welcome to 456 Fountain Street South — a spacious, character-filled family home set on an impressive ½-acre lot with a private pond in the heart of Preston, Cambridge. This charming detached home offers nearly 2,300 sq ft of finished living space, including four bedrooms, three bathrooms, and a bright, functional layout ideal for families or multi-generational living. The primary bedroom is a true retreat, featuring a large attached bonus room perfect as a walk-in closet, office, or private sitting area. One of the closets even leads discreetly to a third bathroom and fourth bedroom—an unexpected and practical touch. The kitchen is equipped with quartz countertops and stainless steel appliances, opening to a sun-filled living room. Just off the living area, you’ll find a cozy sunroom—perfect for enjoying your morning coffee or unwinding with a good book. The home has been freshly painted with new flooring added in 2025, making it move-in ready. Outside, enjoy the serenity of your own private pond, mature trees, and plenty of space to relax, garden, or entertain on the 100 x 252 ft lot. Commuters will love the quick access to Highway 401, and the short drive to Kitchener, Conestoga College, schools, parks, and trails makes this location unbeatable. With parking for six and immediate possession available, this is a rare opportunity to own a private oasis with space, charm, and convenience. (id:59646)
39 Markwood Drive
Kitchener, Ontario
Welcome to 39 Markwood Dr. Located close to school, shopping and friendly neighbors. This beautiful three-bedroom home offers; open concept living area, master bedroom with walk-in closet, ensuite privileges, and walk-out to the patio, relaxing soaking tub, dry bar in rec-room, lots of storage, private back yard, storage shed, and carport with a workroom. This property will check off many boxes on your wants list for your next home. Book your private viewing with a realtor today. (id:59646)
886160 Oxford Road 8
Bright, Ontario
Don’t miss this rare opportunity to acquire a unique and private property situated on over 3 acres of beautifully manicured lawn just on the outskirts of Bright. This 3-bedroom raised bungalow features a recently remodelled open-concept kitchen (April 2025), glass sliding doors off the kitchen that lead to a 12'x30' composite deck (2021) that is perfect for entertaining family and friends that over look your private back gardens, gazebo and hot tub (optional), and a 50-year warranty metal roof. The house also includes 2 additional bedrooms or offices on the lower level and features large windows that provide plenty of natural light throughout the home, creating a warm and inviting atmosphere. The property further includes a fully equipped 1,575 sq. ft. workshop complete with a bathroom and its own separate electrical service, making it ideal for business, hobby, or storage use. You’ll also find a Seacan shop and multiple versatile outbuildings—offering incredible flexibility for hobbyists, entrepreneurs, or those needing extra space. Both the home and the workshop are equipped with efficient geothermal heating and cooling systems (2016), ensuring year-round comfort and energy savings. Close to Kitchener, Woodstock, and Innerkip, and only a 10-minute drive to Highway 401, this property combines the peace of rural living with unbeatable convenience. With its blend of modern upgrades, functional outbuildings, and prime location, this one-of-a-kind property is a must-see!!! (id:59646)
16 Norman Lane
Cambridge, Ontario
Nestled at the end of a quiet lane, this private waterfront home on over an acre offers the perfect blend of country living and city convenience. With rolling hills and a tranquil creek, it’s a true outdoor paradise. This charming home features a main floor master bedroom with access to the back garden , kitchen with exposed cabinets and a center island, stainless appliances and a large open concept living room. The loft provides two additional bedrooms for guests or family. Step outside onto the custom deck overlooking your stunning yard—ideal for gardening, fishing and enjoying nature. The fully finished basement includes a bar and a WETT-certified (2013) wood-burning fireplace, perfect for cozy evenings after outdoor adventures. With plenty of parking for 6 vehicles, room for your boat or RV, and no rear neighbors, this property has everything you need to enjoy a rugged lifestyle. (id:59646)
700 Arthur Parker Avenue
Woodstock (Woodstock - North), Ontario
Stunning Former Kingsmen Builders Model Home Bungalow For Sale in Family-Friendly Neighborhood of Woodstock!Exceptional opportunity to own this beautifully upgraded corner detached bungalow, a former Kingsmen Builders model home loaded with approximately $150K in builder upgrades. This spacious 4-bedroom (2+2), 5-bathroom (3+2) home is perfect for families or multi-generational living.The main floor showcases 10-ft tray ceilings in the living room, rich engineered hardwood floors, an elegant living area with built-in cabinetry, and a warm family room featuring a gas fireplace. The heart of the home is the custom chefs kitchen, complete with granite countertops, built-in appliances, central island with breakfast bar, upgraded pendant lighting, and a walk-out to the concrete patioideal for indoor-outdoor living.The primary bedroom offers a private 3-piece ensuite, with a second bedroom, 4-piece main bath, and a powder room rounding out the main level.The fully finished basement boasts a massive primary suite with a spa-like 5-piece ensuite, an additional bedroom, large rec room, another 3-piece bathroom, and a functional laundry room.Step outside to a paved backyard oasis complete with a gazebo and garden shedperfect for entertaining or relaxing. The garage is fully insulated and features hardwood flooring, track lights, and can be used as a bonus living or dining area.Recently installed $30K owned solar panel system nearly eliminates summer hydro costs (excluding delivery charges) and covers approximately 70-80% in the winter monthsmajor savings year-round!Dont miss your chance to own this amazing home! Walking distance to the park, public transportation, beach, conservation area, Gurdwara Sahib, and a future school. (id:59646)
161 Hemlock Street
Woodstock (Woodstock - North), Ontario
Welcome to this stunning multi-level Home with 4 Bedrooms & 3 Full Bathrooms. The multi-level design featuring 4 spacious bedrooms and 3 full bathrooms, beautifully upgraded throughout. The home showcases impressive curb appeal with a stone and brick front elevation and an interior finished 2-car garage equipped with an electric vehicle charging outlet. The main floor boasts a bright living room with soaring 10 ceilings and a convenient 3-piece bathroom with a sleek standing shower. Upstairs, the open-concept layout includes a modern, glossy upgraded kitchen featuring quartz countertops, a centre island with a built-in wine rack, a walk-in pantry, and upgraded tile flooring. The adjoining great room offers 9 ceilings, a stylish gas fireplace with built-in cabinetry, and pot lights for a warm ambiance. The third level hosts two generously sized bedrooms and a well-appointed 3-piece bathroom. The top level is dedicated to the luxurious primary suite, complete with a large walk-in closet and a spa-inspired ensuite featuring a glass-enclosed shower, neo-angle soaking tub, floating double vanities, and elegant tile flooring. This level also includes an additional bedroom and a convenient laundry room. Additional highlights include engineered hardwood flooring throughout, upgraded LED lighting, HRV system, water softener, Central AC and much more.This beautifully designed home combines style, functionality, and comfort.A must-see! (id:59646)
66 Talbot St
Norfolk (Courtland), Ontario
Discover this stunning new construction home with 1660 of above grade living sq footage, perfectly located just minutes from Tillsonburg and Delhi and less then 25 minutes to the 401. The home features 2 bedrooms on the main level, one being a large primary room offering a walk-in closet and a lavish 5-piece ensuite with a soaker tub, and the other can be utilized as a second bed or an office area. The home boasts a modern post and beam style with open concept living. The bright kitchen has plenty of storage, a sizeable butcher block island with bar stool seating and an additional counter space area equipped with a sink and more storage, perfect for a coffee bar. Off the dining area is oversized patio door leading to a raised covered back deck, perfect for entertaining. In addition, the covered front porch also allows for serene outdoor relaxation. The living room is enhanced by a charming fireplace, creating a cozy atmosphere. Downstairs, a partially dry-walled, fully insulated rec room awaits, along with an additional 2 bedrooms, a roughed-in bath, and walk-out access, ideal for in-law suite potential. A 2-car attached garage completes this exquisite package. This home is a brand new build in a prime location, waiting for you to make it yours! (id:59646)
4 Palin Street
Norfolk (Long Point), Ontario
Escape to your private oasis or continue this property as a great rental (Airbnb) investment in Long Point, with this charming 2-bedroom, 1-bathroom property. Spanning 611 sq ft, this home presents the perfect summer escape, ideally located within walking distance to the beach. Nestled in a quiet area, it offers a serene retreat from everyday life. Just a 10-minute drive takes you into the quaint town of Port Rowan, where you can explore local shops and restaurants. Water sport rentals are also near by where you can sea doo, paddle board, or kayak. Whether you're looking for a tranquil hideaway or a delightful beachside adventure, this listing promises a blend of both. Don't miss out on this exclusive opportunity to own your slice of paradise, perfect for relaxation and rejuvenation. (id:59646)
554 Bridgemill Crescent
Kitchener, Ontario
This could be your dream home. Nestled in the prestigious Lackner Woods neighborhood, this luxurious residence offers approximately 4,700 sq. ft. of beautifully finished living space. Featuring 4 bedrooms, 5.5 bathrooms, a private office, legal basement and over $200,000 in high-end upgrades, this home effortlessly combines comfort, style, and functionality. . Top 5 Reasons to Call this your Home 1. Prime Location - Situated in the heart of Lackner Woods, just steps from one of Kitchener’s top-rated school. Start your mornings or unwind in the evenings with a stroll along the nearby Grand River, or enjoy winter fun at the Chicopee Ski Club just minutes away. 2. Extensive Upgrades Over $200K in thoughtful structural and interior upgrades: 9’ ceilings on all three levels, Hardwood flooring throughout, Custom transitional kitchen with built-in Bosch appliances & Cambria quartz, 12-foot-wide patio door for natural light and backyard views, 42” Double-sided Marquis Bentley fireplace...and much more. 3. Unique & Functional Layout - Designed with family living in mind: Private ensuite bathrooms for every bedroom, Second-floor family room—ideal for lounging or kids' space, Office with separate garage entry—perfect for a home business or quiet workspace. 4. Custom Transitional Kitchen - Blending traditional warmth with modern sophistication, the kitchen features: Custom range hood, Treasure Island cabinetry, Built-in Bosch appliances and Premium Cambria quartz countertops. 5.Legal walkout basement with city permits — Featuring a show-stopping 17-foot bar with a handcrafted single-slab Elm countertop. Designed for the ultimate entertainment experience,The expansive open-concept layout includes a massive projector screen, sleek modern finishes, and recessed lighting—perfect for movie nights, sports matches, and unforgettable gatherings. This entertainment hub takes luxury living to the next level. (id:59646)
2438 Kushog Lake Road
Algonquin Highlands (Stanhope), Ontario
OPEN HOUSE - SATURDAY, MAY 31ST - 1PM TO 3PM - Fully furnished and perfectly positioned on a private 5-acre point with an incredible 600 feet of pristine shoreline, this exceptional 4-season retreat on Kushog Lake is a rare offering. Thoughtfully designed to embrace its breathtaking surroundings, the newly built main residence is set in a grandfathered location right over the water - an irreplaceable feature that makes you feel as though you are floating above the lake. Vaulted cathedral ceilings and expansive windows with custom coverings flood the open-concept living, dining, and kitchen area with natural light, while warm wood finishes and a stunning fireplace create an inviting atmosphere. The gourmet kitchen features high-end appliances, ample prep space, and seamless access to multiple decks, perfect for entertaining. Each of the three spacious bedrooms includes a private ensuite, ensuring comfort and privacy. A dedicated laundry area adds convenience for year-round living. Two lakeside insulated bunkies, each with a 3-piece bath, provide additional accommodations, making this an ideal retreat for hosting family and friends. The property is built for longevity with a steel roof, drilled well, hot water on demand, and a Generac generator for peace of mind. A new detached garage, and ample parking via the newly built private driveway off Kushog Lake Road add to the property's practicality. Crown land borders the northern edge, enhancing the sense of seclusion, while direct ownership of the Shore Road Allowance ensures full control over this coveted waterfront. From sunrise to sunset, this private, fully furnished and turn-key escape offers an unparalleled access to that lake lifestyle you have always dreamed of. This one will be sure to check off all those boxes on your wish list. Call today for further details and to arrange your private viewing of this incredible offering - and you could be making your own memories here this summer! (id:59646)
3516 Kirkfield Road
Kawartha Lakes (Carden), Ontario
Custom-built bungalow on Lake Dalrymple on your own large, private and tranquil 3.8-acre estate lot. Enjoy your morning coffee and afternoon drinks from your covered porch or on your deck looking out over the lake and your forest. Treasure quiet sunrises on your dock, or head out onto the water in your boat to do some cruising or fishing. With 3 generous bedrooms on the main floor, plus a 4th bedroom on the fully finished lower level with walkout, you will have plenty of space for your family and friends, plus your home office, gym and/or entertainment room. Bright, open-concept design, vaulted ceilings, large windows, hardwood and laminate floors and quality finishes throughout. The spacious open-concept eat-in kitchen and family room with fireplace and large glass door to your deck overlooking the lake, your expansive private gardens and lush forests will become the welcoming heart of your home. The downstairs family room, with fireplace and walkout to the yard and down to the lake is a bright, inviting space for your entertainment room, home office or gym. Other features include air conditioning, attached double-car garage, automatic standby Generac generator and plenty of storage space. (id:59646)
1117 Mistivale Road
Minden Hills (Lutterworth), Ontario
Beautiful riverfront property just minutes to the Town of Minden. Located on a very quiet cul-de-sac, this wonderful year round home is situated on a sprawling, beautifully landscaped, level lot with 100 feet of frontage on the Gull River. There's plenty of room on the property for family fun but it also offers great opportunities for the nature lover or gardener. The river is perfect for swimming, canoeing/kayaking or boating. You can boat down to Gull Lake and enjoy a day of watersports or boat right up in to the Town of Minden for ice cream or groceries. The public boat launch is easily accessible just a short way down the road. The home has gone through numerous renovations and upgrades in recent years and boasts a large, open concept kitchen/dining/living room area with a great view of the grounds and a walkout to the large upper deck that is a fantastic spot to dine outside while enjoying the sun and breeze. Also on the main level are two generous sized bedrooms, a well appointed main bathroom and the large primary bedroom with a lovely ensuite. Downstairs you'll find a huge family room that is a great spot for the whole family to gather for movie or games night. There's a woodstove to keep everyone cozy on cooler days and the large windows help bring the light in making the room feel bright and airy. The walkout leads you to a massive lower level deck which is great for just sitting back and relaxing in the privacy of this well treed property. Also in the lower level is a sizeable office area that could also be used for overflow guests and a laundry/storage room. Add in a large, detached double car garage and there's not much more you could ask for. All this located on a Township maintained road just 5 minutes from Minden and all amenities. This is a fabulous home, cottage or investment property at a great price! (id:59646)
36 Roberts Lake Road E
Seguin, Ontario
Imagine waking up to the gentle sounds of nature and stepping out to panoramic west-facing views on serene Roberts Lake all less than two hours from Pearson International Airport. This fully winterized 3-bedroom, 1-bathroom cottage offers the perfect blend of comfort and adventure on a level 0.71-acre lot with sandy, shallow waterfront ideal for swimming, paddling, and lakeside relaxation. Spend your days on the private dock, watch unforgettable sunsets from the deck, and gather by the warmth of the propane fireplace as evening falls. With year-round road access and plenty of parking, hosting friends and family is effortless. Whether you seek quiet weekends surrounded by trees and water, or dream of embracing full-time cottage life, this property delivers a seamless connection to nature with all the conveniences of home. Discover how life on Roberts Lake can offer the lifestyle youve been waiting for this inviting waterfront property is ready for you to enjoy. (id:59646)
Sw - 83 3rd Street
Arran-Elderslie, Ontario
Welcome to this charming yellow brick bungalow nestled on a desirable corner lot with mature trees and perennial gardens. This 2 bedroom, 1 bathroom home offers original character with modern updates. From the moment you arrive, you'll appreciate the durability of the metal roof and the convenience of the attached carport, which includes additional tool storage space. Step inside to the spacious mudroom with the exposed brickwork. The updated kitchen is bright and functional, with the added convenience of the laundry area just off the back. The 4 piece bath has loads of storage and both bedrooms are bright and inviting with their large windows. The homes original hardwood floors and woodwork have been beautifully maintained and flow through the whole home. Outside, the backyard features a bunkie or storage shed with electricity, making it ideal for a hobby space, workshop, or extra storage. This home has seen many recent upgrades, including new sewer and water lines, weeping tile and weatherproofing around the foundation, as well as new soffit, fascia, and eavestrough - giving peace of mind for years to come. Whether you're looking for your first home or a cozy downsize, this bungalow has so much to offer. Don't miss your chance to make it yours! (id:59646)
1 Tupper Boulevard
Grimsby, Ontario
A fabulous view of Lake Ontario awaits from this amazing Grimsby Beach location at 1 Tupper Blvd. The Toronto Skyline view can be taken in from the Front Porch! Family Sized home with 4 bedrooms, eat in kitchen, formal dining room and main floor family room! While you enjoy the view of the lake anytime, you can enjoy your yard with on-ground pool in fenced yard! Looking for that great garage space that still has room for a tools, and toys and added storage shed you have found it! Extra long driveway for many cars you have Commuters look here for the easy access to the highway! Grimsby is home to many community events, parks, beach access, marina and fabulous restaurants! If you want a home away from home that is just a couple minute walk to the shore of Lake Ontario this could be a great Cottage retreat without the traffic! (id:59646)
612 2nd Avenue E
Owen Sound, Ontario
Have you been looking for the perfect property to house your retail or office space? Look no further as this may just be the one! Located at the south end of Owen Sounds commercial core, this property is well situated to take advantage of the excellent traffic volume through downtown. The space offers approx 2500 sq ft over 4 levels with several washroom facilities, well defined office spaces and the lower level features a well equipped kitchen. The sloped ramp provides useful access along the south side to the rear of the property featuring 8 parking spots. Core C1 zoning allows for numerous uses, the property formerly served as a daycare centre. Take advantage of this opportunity today, come see how this location could work for you! (id:59646)
160 Council Crescent
Ancaster, Ontario
Welcome to your new family home in the heart of Ancaster! The moment you step inside, you'll be greeted by the large bow window in the living room, welcoming in an abundance of natural light. Enjoy the open-concept living-dining area with recently refinished hardwood floors. The large eat-in kitchen includes brand new quartz countertops and a walkout to the large, fully-fenced yard. Situated on a private 75x100 lot with mature trees and no rear neighbours, this yard is perfect for entertaining! Upstairs, there are 3 bedrooms and a recently renovated 4 piece bathroom. The lower level provides a versatile space which can be used as a playroom, rec space, office, or bedroom. It also includes a new 3-piece bathroom and a large laundry room with a convenient walk-up to the backyard. This home is situated on a private street, mere steps to many custom estate homes. Homes on this side of the street rarely come to the market, so don’t miss out! Close to everything you need: HWY / Linc access, steps to schools and parks, quick drive to Hamilton Golf & Country Club, close to cafes, restaurants, and more! Furnace, AC, and owned Hot Water Tank were all replaced in 2024. (id:59646)
148 Rochefort Street Unit# E
Kitchener, Ontario
Bright and spacious 3 bedroom END UNIT townhome in the family friendly community of Huron Village. With plenty of natural light throughout and access to a private balcony from the dining room. Bright kitchen featuring subway tile backsplash, quartz countertops, and stainless steel appliances. Laundry conveniently situated on the bedroom level. Located next to a playground, close to walking trails, the Huron Community Centre, Schlegel Park, and schools. Shopping, dining, and close proximity the 401 (approximately 10 minutes) complete the package, making this the perfect home for busy families or professionals. $185/Month condo fee includes snow removal, landscaping, building maintenance, building insurance, parking. Additional parking spot may be available to rent. (id:59646)
483 Cooper Street
Cambridge, Ontario
Opportunity knocks! 483 Cooper Street in Cambridge is located close to all the amenities that Hespeler has to offer, and it is less than 2 KM to HWY ON-401. Over 2,300 square feet PLUS a fully finished basement that gives you an additional 1,146 square feet of living space. Walk inside to the open foyer where you can remove your shoes and hang up your jacket without bumping into others. To your right you will find a double French door entrance to the formal living room full of natural light from the bay window. The main floor continues with main floor laundry, a 2 piece powder room, a family room that allows for extra space to entertain, a formal dining room PLUS a breakfast nook that has a walk-out to the backyard. The kitchen has a move-able island and lots of cabinets and cupboards with the addition of the built-in pantry wall. Make your way upstairs to the primary suite. Plenty of room for a king size bed and a sitting area. Check out the walk-in closet! Complete with a primary 4 piece ensuite with a second walk-in closet. There are 3 more bedrooms that are all a great size. The main upper level bathroom is 3 pieces and includes a walk-in shower and plenty of cabinets. Don't forget...there is still a fully finished basement. The perfect set up for an in-law suite with an extra bedroom and a second room that could be used as a den or office. A 3 piece bathroom and a kitchenette with a dining table would also be available. Let's explore the exterior. It is beautifully finished with all brick exterior and a double wide concrete driveway. True-to-size 2 car garage with inside entry to the home. A fully fenced backyard with a wooden deck that has a walk-out from the breakfast nook on the main floor. You can't beat the location. Access to all amenities that range from grocery stores, fitness centres, restaurants, golf courses, schools and shopping malls. The perfect family home is waiting for you! (id:59646)
190 Ross Avenue
Kitchener, Ontario
This beautifully updated bungalow is a rare gem—hitting the market for the first time since 1990. Impeccably maintained, it’s clear that immense pride of ownership shines through every corner of this home. Set on a quiet, family-friendly street and backing onto serene green space, this property offers the perfect blend of style, space, and privacy. Inside, you’ll find a bright, open-concept main floor with large windows that flood the space with natural light. The modernized kitchen flows seamlessly into the living and dining areas—ideal for entertaining and everyday living. With 2 spacious bedrooms upstairs and 2 more down, plus full bathrooms on each level, this layout offers great flexibility for families, guests, or a home office setup. The finished basement adds extra living space and in-law potential. Step into the sunroom to unwind in the private hot tub, or head out to the expansive deck to enjoy your own backyard oasis featuring an above-ground pool and mature trees—all with no rear neighbours. A detached garage and parking for up to 6 vehicles make this home as practical as it is beautiful. Homes like this rarely come along. Whether you're upsizing, downsizing, or seeking the perfect blend of comfort and outdoor living, 190 Ross Avenue is an opportunity you won't want to miss. Close to schools, parks, shopping, and transit—this is Kitchener living at its finest. Book your showing today! (id:59646)
107 Dorchester Drive
Grimsby, Ontario
Grimsby home on one of the most sought after streets facing the Niagara Escarpment. This immaculate bungalow is ready and waiting for you to enjoy the beauty of the Niagara Escarpment! Enjoy the southern exposure into your updated kitchen! Easy living layout with eat in kitchen, formal dining room, sunken family room with access to the deck to enjoy the maintenance free rear yard with just perennials and shrubs! Primary bedroom is extra large with patio door leading to the rear deck! Finished Lower level with rec room and additional two bedrooms. Get into Grimsby, where commuters love to live with the ease to they highway and all the community events that are on going thru the year for all the family members! Updates Include: Shingles 2024, Furnace and A/C , Ecobee thermostat 2023, Fridge 2024, Dishwasher 2022. Some picture are virtually staged. (id:59646)
6638 Calaguiro Drive
Niagara Falls, Ontario
Nestled in one of Niagara’s most prestigious neighborhoods, Calaguiro Estates, this expansive estate offers a perfect blend of elegance, privacy, and endless potential. Situated on just under a 1-acre lot adorned with an abundance of mature trees and a lush Carolinian forest backdrop, this property provides a serene retreat minutes to Niagara-on-the-Lake and Niagara Falls. Recently renovated in 2025, this grand Charleston-style home was custom-built by Barber Homes, featuring timeless Greek Revival architecture with modern upgrades. Discover this stunning 7-bedroom, 5-bathroom home designed for ultimate comfort and functionality. The upper level features 5 bedrooms, an office space, and 3 full bathrooms, providing ample living space. The fully finished basement with two separate walk-up entrances is enhanced with 2 spacious additional bedrooms, a large family room, and full bathroom—perfect for extended family, multi-generational living or potential rental income. Heated flooring (rough-in) in the basement. This stunning kitchen, laden with quartz countertops and new appliances, serves as the heart of the home, designed for both intimate family gatherings and large-scale entertaining. Towering 10’ ceilings and expansive windows create a bright, airy ambiance throughout. With ample lot size, this property also offers the rare opportunity to build a secondary dwelling—ideal for a guest house, in-law suite, or additional rental income. Enjoy being in close proximity to the QEW, theatres, world-class wineries, numerous golf courses, and the natural beauty of Niagara Falls. Experience the unique charm of this exceptional home...book your private showing today!! (id:59646)
2095 Fallingbrook Crescent
Burlington, Ontario
Welcome to a truly exceptional opportunity on one of the most sought-after streets in the area. This rarely available ravine lot offers peace, privacy, and picturesque views, nestled in a quiet, family-friendly neighborhood on a quiet court. Step into this spacious 4-bedroom home, where comfort meets potential. Each bedroom is generously sized, while the large primary suite features a 5-piece ensuite and a walk-in closet, creating the perfect personal retreat. The main floor is designed for both family living and entertaining. The open-concept kitchen and family room make for a welcoming heart of the home, complete with a walk-in pantry and sliding doors to the large deck. Formal living and dining rooms add elegance, while the main floor laundry room adds convenience. Enjoy the outdoors from your oversized deck, surrounded by mature trees that offer natural beauty and privacy year-round. The walkout unfinished basement features a sliding patio door and is brimming with potential ideal for an in-law suite, home gym, recreation room, or additional living space tailored to your needs. Located within walking distance of local shops and amenities, and with easy access to highways and public transit, this home combines tranquility with unbeatable convenience. Don’t miss your chance to own this rare gem on a ravine lot the perfect canvas for your next chapter. (id:59646)
229 Green Mountain Road E
Stoney Creek, Ontario
Perfection redefined in this 5 bed 3 bath home situated perfectly on a oversized 600' deep 1 acre lot in a Prime Stoney Creek Mountain Location!!!! Excellent curb appeal with the upscale stucco exterior and paved drive that extend past the home to the 24'x40' detached garage. The flawless backyard oasis is a true MUST see!!! Large covered rear porch extends out to covered outdoor kitchen area complete with granite tops and high end B/I appliances, follow the stamped concrete path to private inground pool area. the backyard continues to oversized vegetable/herb garden where you can truly live off the land!! The welcoming covered front porch is the perfect segway into this well appointed 5 level backsplit. the M/F features large living room, dining room and custom kitchen with high end B/I appliances and ample cabinetry, the upper level consists of 3 generous sized bedrooms and 5pc bath, the lower level which has a side door entrance and patio door walk out also has rec room, additional bedroom and 3pc bath. the funcional basement is a perfect in-law set up with separate entrance from the garage, custom kitchen and additional bedroom, the lower basement houses laundry room, utility room, 3pc bath, large office, and access to the massive 335sf cold cellar!! Properties of this magnitude rarely become available. Close to major highways incl. Redhill/Linc, 403, QEW, and all local amenities, Downtown, Shopping, shows 10++ call today for your private viewing of the Stoney Creek Masterpiece. (id:59646)
21 Gailmont Drive
Hamilton, Ontario
New Price! Oversized Lot in Prime East Hamilton Location! Welcome to 21 Gailmont Drive – a charming 3-bedroom, 2-bath detached home on a rare 52 x 150-foot lot on a quiet dead-end street in the family-friendly Corman neighbourhood. This freshly painted 2-storey home offers nearly 1,500 SQFT of bright, functional space including a flexible main-floor bedroom or sitting room with direct walkout to the backyard. Enjoy summer from your private outdoor oasis, featuring an above-ground pool (2024 pump), deck, patio, mature trees, and room to garden, play or entertain. Immediate possession available means you can move in just in time for pool season! Located only minutes from parks, shopping, and Red Hill Parkway access. Conveniently located within walking distance to Viola Desmond Elementary School and Glendale Secondary School. Whether you're upsizing, downsizing, or looking for your first detached home—this one checks all the boxes. (id:59646)
1027 North Pine Drive
Lake Of Bays (Ridout), Ontario
Charming 3-Bedroom Muskoka Cottage with Coveted Western Exposure on Chub Lake Welcome to your perfect 3-season Muskoka retreat, ideally located just a short drive from Dorset and Baysville. This inviting 3-bedroom cottage is nestled on a beautifully treed lot with 115 feet of pristine western shoreline offering both deep and shallow entry points from a mix of rocky outcroppings, perfect for all ages. Enjoy stunning sunset views from your deck and dock plus multiple waterfront areas, premium & highly sought-after western exposure. The interior features an open-concept layout with soaring vaulted ceilings, exposed beams, hardwood flooring, and warm pine accents throughout. The late afternoon sun pours through the windows, filling the cottage with a warm glow and creating a peaceful, relaxing atmosphere. Recent upgrades include an updated kitchen, a new deck, an improved crib dock, and a new water pump for added peace of mind. Set slightly on a point and surrounded by mature pines, the property offers excellent privacy from neighboring cottages. The cottage comes fully furnished and move-in ready, including all appliances, canoe, and aluminum fishing boat with electric trolling motor everything you need to start making memories right away. A freshly updated 3-piece bathroom with shower complements the three cozy bedrooms, making it the ideal space for hosting friends and family. Whether you're relaxing on the dock, exploring nearby Crown land and extensive trail networks, or visiting local attractions like Dorset's iconic Robinsons General Store and Lookout Tower, this is the place to unwind and reconnect with nature. Algonquin Park is also just a 30-minute drive away. Don't miss your chance to own a slice of Muskoka! Paradise sunsets included! (id:59646)
73957 Bluewater Highway
Bluewater (Stanley), Ontario
EXPAND YOUR LAND BASE! 76 acres of farmland located on Highway 21 south of Bayfield. 67 workable acres.Tiled. Older barn. Municipal water, Hydro, Natural Gas available. Ditch(spring water) could be used for irrigation. Short drive to Bayfield or Grand Bend. Rare opportunity to acquire crop land in this region. (id:59646)
25 - 914 Arlington Street
Saugeen Shores, Ontario
Bright, Beautiful & Brimming with Potential- Unit 25, 914 Arlington St, Port Elgin. Welcome to care-free condo living in the heart of the vibrant Lake Huron community of Port Elgin! This desirable end unit offers privacy, natural light, and unbeatable access to outdoor adventure just steps from the popular rail trail, perfect for walking, biking, or soaking in the scenery. With 2 spacious bedrooms and 2 full bathrooms, including a private ensuite, this home is ideal for comfortable living and effortless entertaining. The efficient kitchen, updated with brand new appliances in 2024, flows easily into a cozy living room featuring a gas fireplace and patio doors leading to your own private patio a great spot to relax or BBQ with friends. A gas furnace (2020) and central air keep things comfortable year-round, while the bungaloft design adds a fantastic bonus space above perfect as a third bedroom, home office, studio, or fitness area. The unfinished basement is a blank canvas ready for your personal touch, complete with laundry facilities and a rough-in for a 3-piece bathroom. Prefer main-floor laundry? Its ready for that too. Whether you're looking to downsize, invest, or simply simplify, this condo offers a winning mix of convenience, affordability, and lifestyle in one of Saugeen Shores' most sought-after locations. Don't miss this opportunity to live steps from nature and minutes from the beach. Your new lifestyle starts here! (id:59646)
30 Chantilly Street
Kitchener, Ontario
Welcome to this beautifully maintained freehold townhouse in the highly desirable Huron Park community! Offering 3 spacious bedrooms, 1.5 bathrooms, and parking for 3 vehicles (1 in the garage, 2 on the driveway), this home combines comfort, style, and convenience. Step inside to discover a bright, open-concept main floor filled with natural light from large windows and a sliding patio door. The inviting living room flows seamlessly into the standout kitchen, which features granite countertops, stainless steel appliances, updated cabinetry, and a central island - perfect for both everyday living and entertaining. Upstairs, you'll find three generous bedrooms, the family 4-piece bathroom as well as a convenient laundry room. The finished basement adds valuable living space with a cozy rec room - ideal for movie nights or relaxing. Enjoy warm summer days in your fully fenced backyard, complete with a deck for entertaining, BBQs, or simply unwinding. The yard is ideal for pets and young children alike. Located just minutes from elementary schools, scenic trails, parks, soccer fields, shopping, and with quick access to HWY 401 and HWY 7/8, this is an ideal home in an unbeatable location. Don't miss your opportunity to live in one of the region’s most sought-after neighborhoods! (id:59646)
405 Myers Road Road Unit# C37
Cambridge, Ontario
WELCOME HOME!! WELCOME TO THE BIRCHES! This bright, cheery and cute as a button condo offers 2 bedrooms and 2 full bathrooms. With a community BBQ, a private terrace, and ensuite laundry, this is the perfect place for first time buyers. Less than 30 minutes to Brantford, hwy 403, hwy 401 and Kitchener, making your commute a breeze. Call your agent today! (id:59646)
755 Zermatt Drive
Waterloo, Ontario
Welcome to 755 Zermatt Dr – a beautiful multi-level home tucked away in the popular, family-friendly Clair Hills neighborhood in Waterloo. With four bedrooms and four bathrooms, there’s plenty of room for families of all sizes to spread out and feel right at home. Inside, you’ll find a bright, open layout that’s perfect for relaxing or entertaining. The living spaces flow nicely from one to the next, creating a cozy, welcoming vibe. The kitchen is super functional, with lots of storage, modern appliances, and everything you need to make cooking easy and enjoyable. Upstairs, the primary bedroom comes with its own ensuite, and the other bedrooms are great for kids, guests, or even a home office. The oversized one-car garage gives you extra room for storage, too. Step out back and you’ve got the perfect spot for BBQs, gardening, or just kicking back and relaxing. Plus, you’re just minutes away from great schools, parks, restaurants, shopping, and public transit—everything you need is close by. Clair Hills is a lively, welcoming community, making it a great place to raise a family or enjoy a laid-back suburban lifestyle. Recent upgrade include, brand new AC, fresh new paint, new counter tops, roof 2018, flooring 2018, upper level bathroom 2023, basement bathroom 2015. (id:59646)
23 Michelle Court
Kitchener, Ontario
Ready to enjoy the summer in your own backyard oasis, then look no further. Backyard offers on ground pool, installed in 2003, outdoor kitchen with natural gas hook-up for bbq, built-in propane Blackstone griddle, and gazebo. Inside you have a cozy family room with gas fireplace open to kitchen + dinette. Kitchen features granite countertops. Three carpet free bedrooms. Primary bedroom features spacious ensuite with jet tub. Abundance of space in rec room, plus downstairs offers laundry room, another bathroom and lots of storage and space. New insulated garage door 2024. All this on a quiet cul-de-sac, plus good access to so many amenities + expressway. Address lights 2024. Pool heater 2024. Gazebo (backyard entrance) 2025. Interior smart light switching + garage door 2024. Very private backyard with pool area. Large pie-shaped lot. (id:59646)
143 Coach Hill Drive Unit# Lower
Kitchener, Ontario
*ALL-INCLUSIVE BASEMENT UNIT* *2 BEDROOMS PLUS HUGE LIVING PLUS DEN PLUS PRIVATE STORAGE* *NEWLY RENOVATED* *LEGAL SUITE* . Family-friendly neighbourhood. Separate entrance. Fully updated kitchen. Carpet free flooring. Ensuite Laundry. $2,050/month (including all utilities plus Internet). Lower unit tenant responsible for snow removal. Backyard usage is reserved for upper unit tenant. One parking spot included. (id:59646)
560 5th Street W
Owen Sound, Ontario
Custom built by Lewis Hall this one of a kind all brick bungalow has maintained a timeless appeal. In a premier location across from Black's Park it has easy access to the Bruce Trail. The oversized private ravine lot has stunning perennial gardens not offered with a newer build. Extensively renovated over the years with attention to detail featuring custom built-in cabinetry and solid wood crown mouldings like you have never seen before. The kitchen features custom cabinetry, a large island and gorgeous granite counters. You will be amazed at the impressive room sizes and the natural light that flows through this home. The living room has an unique open natural gas fireplace with a realistic log set and leads into the dining room and sunroom with lovely views of the private backyard oasis. The inviting primary bedroom has two custom built-in cabinets and the exquisite en-suite has in-floor heating. On the lower level you will find the cozy den with a wood burning fireplace and adjacent wet bar. There is a fourth bedroom and beautiful 4 piece bath as well as a dedicated laundry room, office and large utility room that lends itself to many uses. The built-in storage is never ending. There is a brand new gas Concord furnace and a commercial grade gas water heater. This property offers a large detached double garage and ample parking for all of your friends and family. This is the first time this special property has been offered to the public for sale. Don't miss out on your opportunity to call 560 5th Street West your home! (id:59646)
91 Albert Street E
Blandford-Blenheim (Plattsville), Ontario
Welcome to Charming Character-Filled Home with this one-and-a-half story gem, brimming with timeless character and charm. Set on a spacious lot surrounded by mature trees, this unique property boasts original hardwood floors, stunning stone fireplace, and an oversized front porch perfect for relaxing or entertaining. Inside, you'll find three well-appointed bedrooms and two full bathrooms, offering plenty of space for families or guests. The cozy yet functional layout highlights the homes warm ambiance, while modern touches blend seamlessly with its original features. Outside, enjoy a beautifully fenced yard, a peaceful pond, and multiple outbuildings for storage, hobbies. The oversized garage adds practicality and flexibility to meet your needs. A rare bonus: this generous lot may be severed, opening the door to exciting development potential. Whether you're looking to enjoy the charm of this one-of-a-kind home or explore the investment opportunities, this property offers the best of both worlds. Don't miss your chance to own a piece of history with a future full of possibilities. (id:59646)
269 Rainbow Drive
Hamilton, Ontario
Welcome to 269 Rainbow Drive-a charming, well-maintained detached bungalow nestled on a generous 50 by 102-foot lot in one of Hamilton's most convenient locations. Built in 1964 and lovingly owned by the same family ever since, this home offers timeless character and exceptional potential. Featuring 3 spacious bedrooms, 1 full bathroom, and a convenient half bath, the layout is both functional and family-friendly. The home also boasts a single drive-through garage with a tandem 2-car driveway, offering ample parking. A separate side entrance leads directly into the basement, providing excellent in-law suite or income potential. Whether you're looking to create a secondary living space or simply want extra room to grow, the possibilities are endless. Located just minutes from everything-schools, parks, grocery stores, restaurants, a church, a hospital, a shopping mall, and quick highway access—this home delivers unbeatable convenience in a quiet, established neighborhood. Don't miss this rare opportunity to own a solid bungalow on a fantastic lot with endless potential! (id:59646)
21 - 155 Church Street
Penetanguishene, Ontario
Simplify Your Life in Comfort and Style. Welcome to easy, maintenance-free living ideal for downsizers, retirees, or anyone seeking a peaceful and relaxed lifestyle. Set amidst green fields and forested spaces, this ground-floor condominium offers the perfect blend of tranquility and convenience. Enjoy the privacy of a small, friendly community without the noise or crowds of an apartment building. Bright and inviting, the spacious living room and kitchen are bathed in natural light from two large bay windows, offering picturesque sunset views. Freshly painted with new flooring throughout, this charming home is completely move-in ready. Forget about shovelling snow, mowing lawns, or climbing stairs here, your time is yours to enjoy. Located within walking distance to McGuire Park and the scenic Penetanguishene Bay, and just a short drive to Discovery Harbour and the Kings Wharf Theatre. Everyday amenities, including grocery stores, coffee shops, pharmacies, and places of worship, are all close at hand. Discover a simpler, more enjoyable way of living welcome home. Large locker and Parking spot included. (id:59646)

