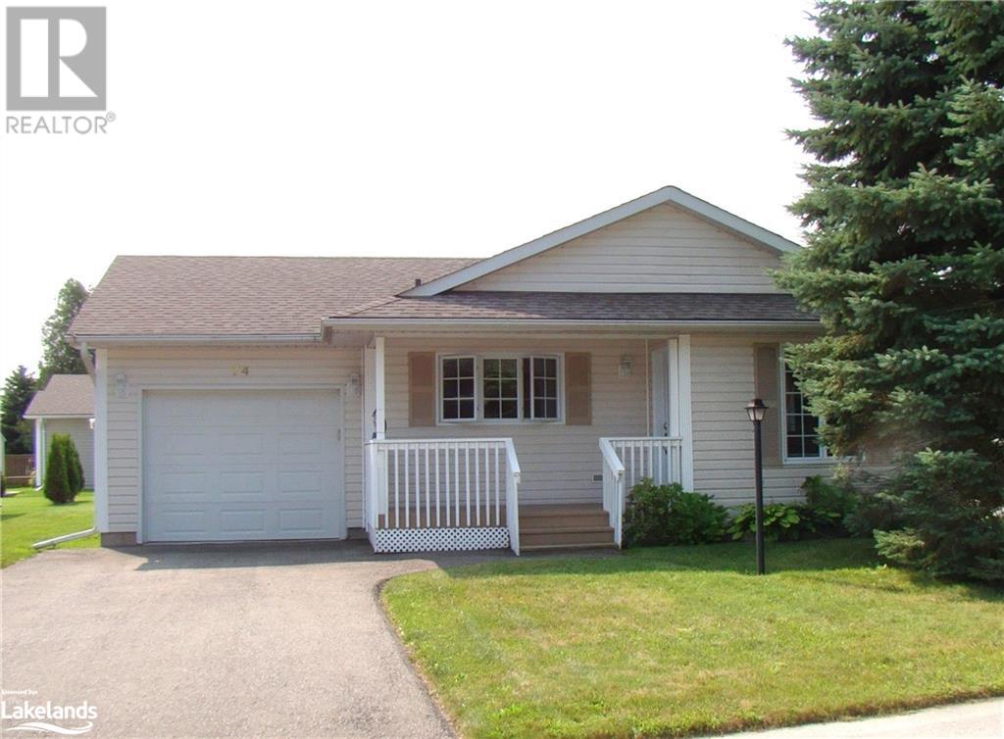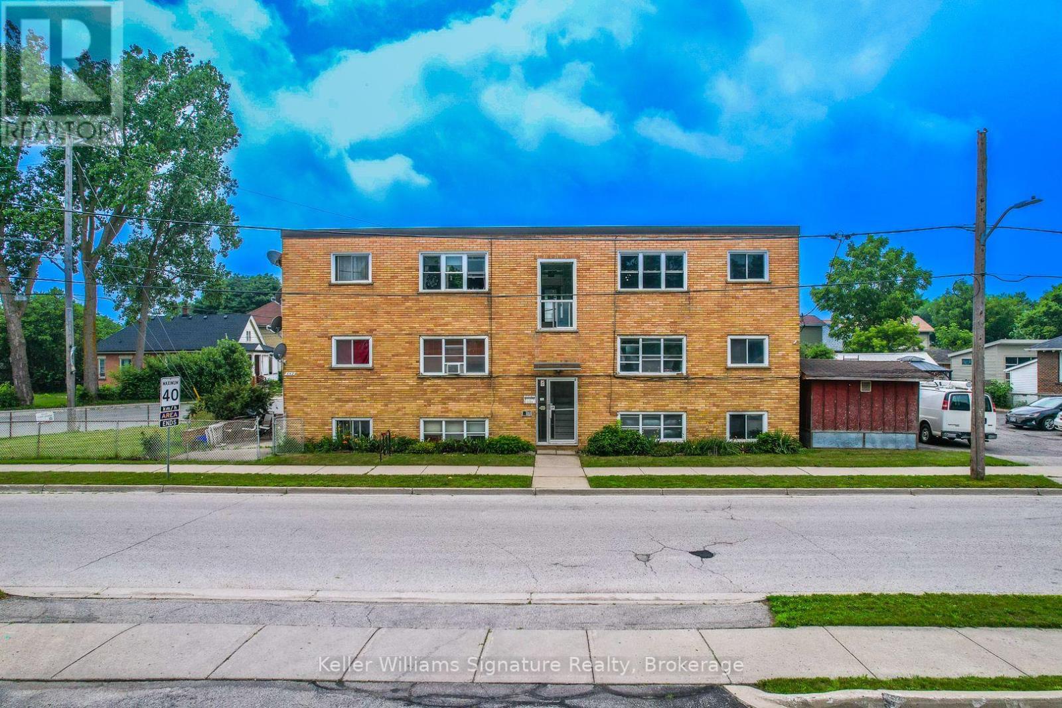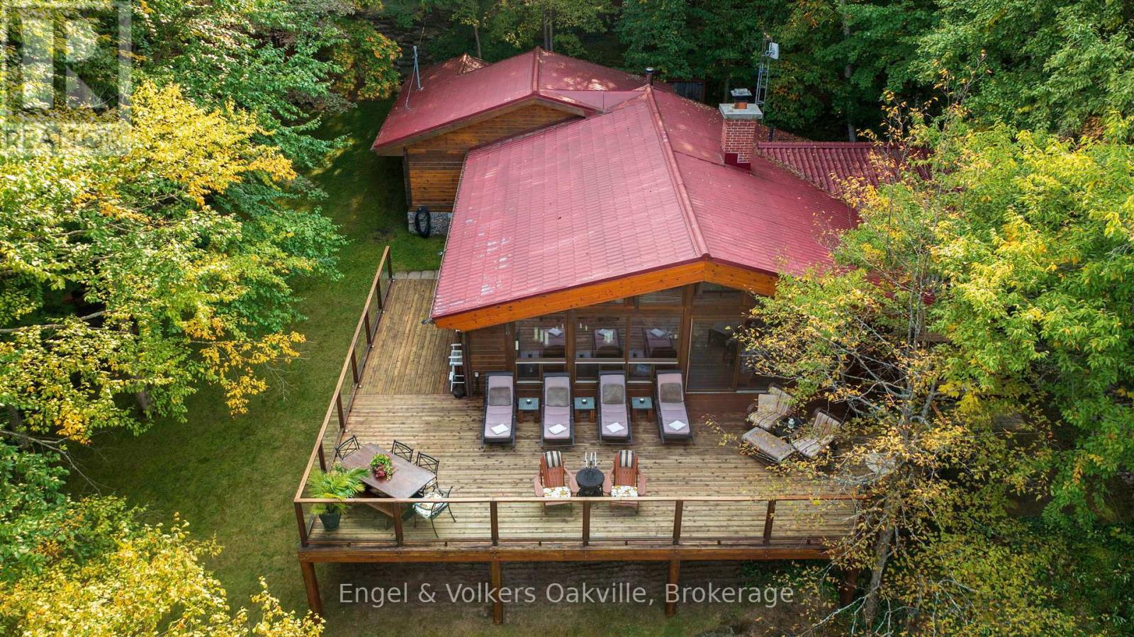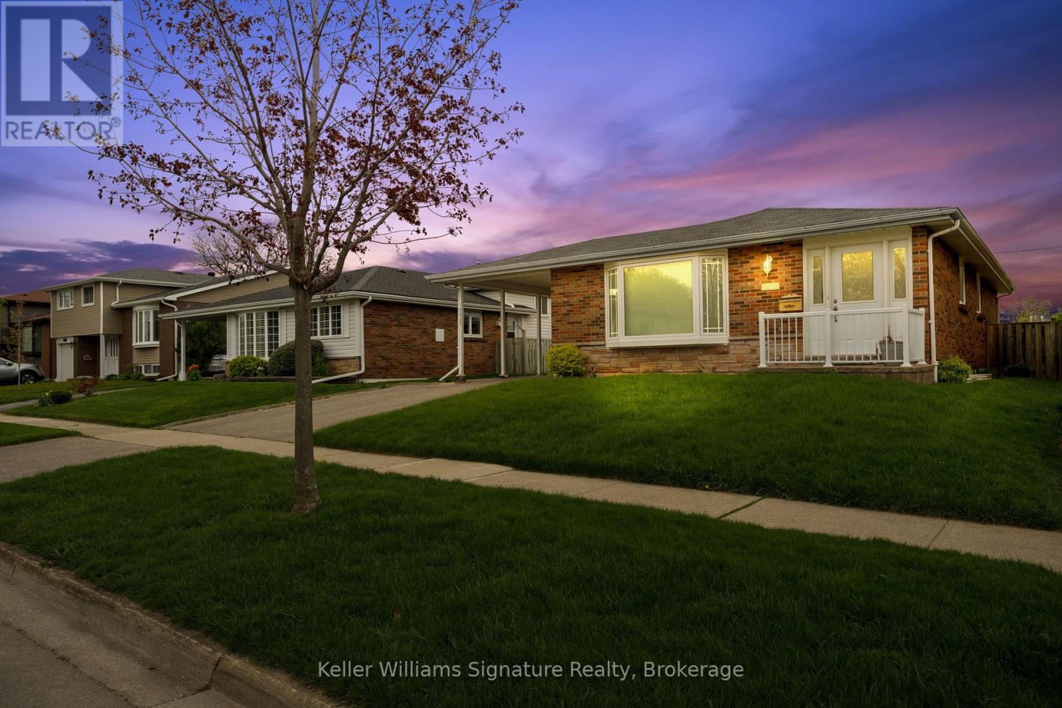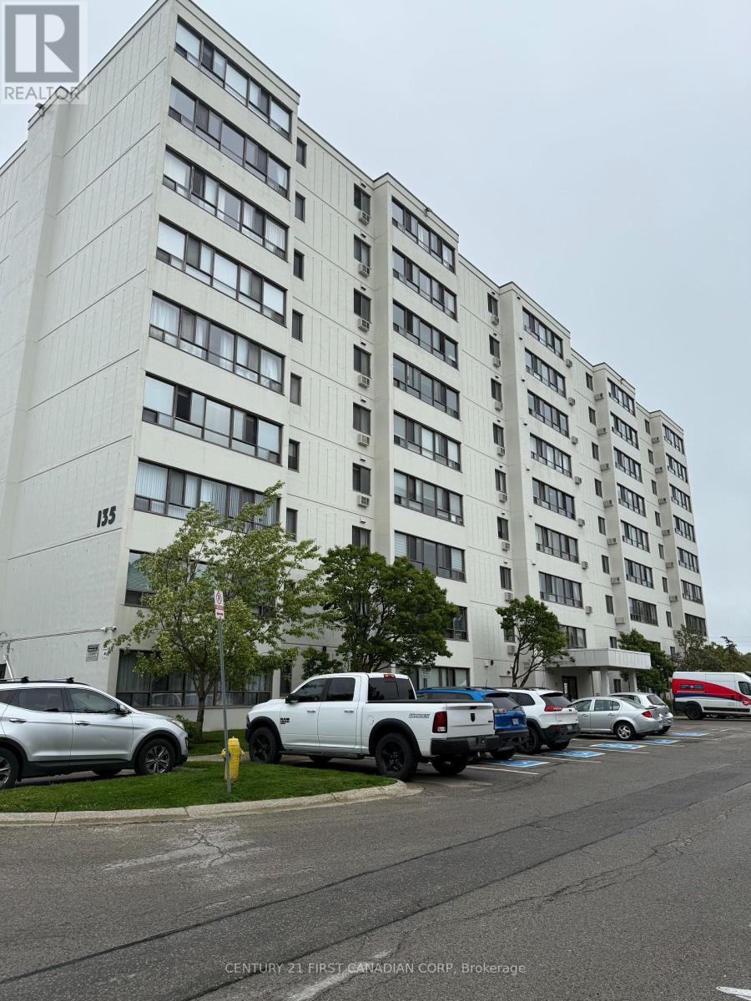4 Bush Crescent
Wasaga Beach, Ontario
Beautiful home in Silverbirch subdivision backing onto greenspace with a gate for guaranteed forest time. It is a short distance to popular Wasaga Beach. The raised bungalow, with primary on the main floor, and the den could be converted back into a two-bedroom upstairs. The eat-in kitchen and formal dining area are open to the living room, with architectural cutouts to allow natural light from the entrance into the living room and the current den configuration. A good-sized two-bedroom in-law suite is in the basement with a large oak kitchen open to a large family room with oak panelling and a four-piece bathroom: large front and back yard with mature landscaping. The attached double-car garage enters the main floor laundry room. A large deck off the kitchen is used for outside entertaining and BBQ while enjoying the sunset. (id:59646)
25 Ayling Reid Court
Wasaga Beach, Ontario
At 25 Ayling Reid Court, charm meets convenience! This 3 bedroom, 1 Bath home is great if you are looking for a primary residence or a weekend getaway. This property includes two lots together at the end of a dead end street. Plenty of space for outdoor activities and enjoying time in the gazebo or on your deck. Main level primary bedroom has walkout to a sundeck. Kitchen has been renovated, features a gas stove, newer dishwasher and has a walkout to the back deck. Upstairs you will find two generously sized bedrooms for your family or guests. Quick access to the highway for commuters, close to the beach and the casino. Metal roof done in 2019. Flooring has been updated in parts of the home, electrical was updated and main floor laundry features newer washer and dryer. (id:59646)
74 Pennsylvania Avenue
Wasaga Beach, Ontario
Welcome to 74 Pennsylvania Avenue! Enjoy this well cared for home in Park Place, a 55+ Community. This Nottawasaga model features a covered front porch, back composite deck (2022), sliding door walkout from second bedroom and awning (2015). The primary bedroom has ample space with 3pc ensuite and walk in closet. When you enter the home you will be welcomed by a great foyer, bright living room and kitchen with plenty of storage, a pantry, eat in kitchen and newer appliances. This corner lot is landscaped and equipped with a sprinkler system that is inspected spring and fall. New Roof with 40yr shingles, air vents and ice/water shield in 2022. Added insulation in 2014. Enjoy the Park Place lifestyle of a gated 55+ community with much to keep you active. Park Place offers a rec centre, woodworking shop, heated indoor pool, fitness centre, library and an abundance of indoor and outdoor activities year round. Monthly fees for new owner are Rent $800.00+ taxes for lot $35.81+ taxes for the Structures $100.04=$935.85 Water/Sewer are billed quarterly. (id:59646)
6 - 642 Hamilton Road
London East (East M), Ontario
This unit is ideally situated just steps from local parks and close to the scenic Thames River, offering plenty of outdoor space to explore. You'll enjoy easy access to shops, gyms, and everyday essentials, making errands and routines effortless. Inside, the home features great amenities and a beautifully finished kitchen, perfect for cooking and entertaining. The space is comfortable and private, tucked within a well-located and welcoming neighbourhood. (id:59646)
87 Dayeo Drive
Georgian Bay (Freeman), Ontario
Welcome to 87 Dayeo Drive! WATERFRONT Four Season Log Home Bungalow in the Muskoka's is sure to capture your heart with the views and sunsets! This picture perfect cottage is situated on a generous property at Myers Lake, Mactier offering all year round living, panoramic lake views, privacy due to lake location and cottage life at its finest. The views are spectacular boasting 121 feet of owned water frontage complete with a sandy beach perfect for volleyball and camp fires. The open concept layout of approx.1660 sq ft of living space is complete with five bedrooms to accommodate family and friends. The primary bedroom has a private deck walk-out to sit and read while enjoying the calmness of the water. The stone fireplace in the family room is gorgeous, perfect for those cottage evenings watching movies or playing board games. The oversized wrap around deck overlooks Lake Myers and is ideal for outdoor living to enjoy the peacefulness of nature and scenic views. With direct access to the lake, the memories are endless for family gatherings, swimming, boating and water activities. Follow your Dream, Home in the Muskokas! (id:59646)
5335 Salem Road
Burlington (Appleby), Ontario
Tucked away on a quiet street in the desirable Pinedale neighbourhood, this beautiful 3-bedroom, 2-bathroom solid brick bungalow offers the perfect blend of charm, comfort, and incredible potential. Backing directly onto peaceful parkland, this home is a rare find. From the moment you step inside, you'll notice the warmth of rich hardwood flooring and the pride of ownership throughout. Solid wood kitchen, complete with elegant granite countertops and an under-mount sink ideal for cooking, entertaining, and gathering with loved ones. Step outside and discover a large, private backyard with no rear neighbours just serene green space stretching out behind you. Its an ideal spot for morning coffee, evening dinners under the stars, or weekend get-togethers with family and friends. But there's more! This home features a finished lower level offering additional living space perfect for a family room, home office, gym, or guest area. Plus, there's a large, unfinished workshop space with endless possibilities. Whether you keep it for storage or transform it into a fourth bedroom, studio, or hobby room, the choice is yours. Location is everything, and this home truly delivers. You're just minutes to shopping, great schools, parks, major highways, Centennial Bike Path and the Appleby GO Station making commuting or running errands effortless.Whether you're looking to downsize in style, grow into your next family home, or simply enjoy more peace and privacy without sacrificing convenience, this Pinedale home checks all the boxes. Some photos have been virtually staged. (id:59646)
701 - 135 Baseline Road W
London South (South D), Ontario
Welcome to 701-135 Baseline Road West. This unique highrise apartment building is centrally located close to major amenities with a major grocery store within walking distance. This 2 Bed, 1 Bath home is on 7th floor provide wall to wall windows for plenty of sunlight in all the rooms with beautiful city views. Kitchen and eating area is tucked to the side from spacious Living and Dining Area. Right of the front hallway leads to both bedrooms, bathroom and Laundry room. This unit comes fully equipped with Fridge, Stove, Dishwasher, Washer and Dryer. Enjoy building amenities like a sauna, p, exercise facility, B.B.Q for leisure and socializing. Located in a prime area near shopping, public transit and easy highway access, this condo is convenient and affordable. Flexible possession plan is available for your convenience.. Extra parking available from management for small fee per month. Apartment Available NOW (id:59646)
2464 Buroak Drive
London North (North S), Ontario
Welcome to this contemporary two-story home in the sought-after Foxfield subdivision of North London. Perfectly situated with direct access to the lush green spaces of Foxfield District Park, this stylish residence offers the best of modern living in a prime location. This modern 3 bedroom, 2.5 bathroom home includes an attached 2 car garage. Step inside the bright, open foyer, where you'll immediately notice the tasteful, modern décor. The open-concept main floor features sleek hardwood flooring that flows seamlessly throughout. The expansive kitchen is a chef's dream, complete with a cooktop, built-in oven, and a spacious center island with an eating bar, ideal for casual dining or entertaining. The kitchen overlooks the dining area and a spectacular great room, which boasts a wall of windows and patio door access to a fully fenced backyard deck. Enjoy outdoor living at its finest with a deck and large gazebo perfect for summer gatherings. Upstairs, a versatile family room awaits, offering a stunning vaulted ceiling and another wall of windows, filling the space with natural light. This area is perfect for a home office, music room, or cozy family retreat. The upper level also includes a spacious primary bedroom with tranquil views of the park, a private four-piece ensuite, and a generous walk-in closet. Two additional large bedrooms share a well-appointed four-piece main bathroom. The convenience of second-floor laundry completes this level. Foxfield is a vibrant and family-friendly neighborhood, offering close proximity to all the amenities you could need at Fanshawe Park Road and Hyde Park Road, including shopping and dining. With its prime location, stylish design, and thoughtful layout, this home is the perfect blend of modern elegance and everyday comfort. (id:59646)
1680 Bayswater Crescent
London North (North E), Ontario
Welcome to this beautifully maintained bungalow-style townhome condo, ideally situated in a quiet and sought-after enclave near Gainsborough and Coronation in North London. Built in 2014, this stylish and move-in ready home offers the perfect blend of comfort, convenience, and modern living. Step into the bright, open-concept main floor, where a spacious great room with gleaming hardwood floors, large windows, and a cozy natural gas fireplace sets the tone for relaxed living. The dedicated dining area flows seamlessly to a private back deck, perfect for entertaining or enjoying quiet mornings outdoors. The open-concept kitchen features stainless steel appliances, a tile floor, ample cupboard space, and a breakfast bar ideal for casual meals or entertaining guests.This home offers two generous bedrooms, including a primary suite complete with a four-piece ensuite and a walk-in closet. A second full bathroom and a main-floor laundry room add to the convenience, with direct access to the attached two-car garage. The private driveway accommodates parking for up to two vehicles, an added bonus rarely found in condo living. Monthly condo fees include snow removal right up to your front door, landscaping, and maintenance of all common areas, offering true low-maintenance living. Enjoy a premium location just minutes from Masonville Mall, Hyde Park shopping district, University Hospital, and Western University. You'll also find grocery stores, restaurants, parks, fitness centers, and excellent schools all nearby, making this a perfect spot for professionals, downsizers, or small families. (id:59646)
9680 Lake Road
Lambton Shores (Kettle Point), Ontario
Lake view three season cottage on leased land at Kettle Point viewing fantastic sunsets over Lake Huron across the road. Open concept living room-kitchen, vaulted ceilings, floor to ceiling stone fire place with cozy propane fire place insert and garden doors to front deck 32 x 8 foot with built-in benches, side deck is 23 x 5 foot. 2 bedrooms with closets, mud room and updated 3 piece bath with shower. Municipal water connected, vinyl siding new 2010. Septic system new 2020, insulation added 2021, kitchen, 2 bedrooms and bath room windows were new in 2021, hot water heater new 2023, all walls painted 2022, newer laminate flooring. Comes fully furnished including Fridge, stove, washer, dryer, air conditioner, dehumidifier, TV, dvd player, DVDs, hot water tank new 2023, all contents as viewed included. New five year lease at $2,500 per year available. 2024 Band fees are $2,208.41 per year. Located on paved road across from Lake. Seller will have septic tank pumped and inspected before closing to meet current standards required by the Band. Several great public golf course within 15 minutes, 20 minutes to Grand Bend, 40 minutes from Blue Water Bridge in Sarnia. Come and enjoy the fantastic sun rise and sunsets over Lake Huron and close to sand beach to enjoy long walks on over 3 miles of great sand beach (id:59646)
465 Burnett Avenue
Cambridge, Ontario
Welcome to 465 Burnett Avenue – A True Gem in the Heart of Cambridge! Nestled in one of Cambridge’s most desirable neighborhoods, this beautifully updated 4-bedroom, 3.5-bathroom home offers the epitome of style, comfort, and convenience. With over 3,400 sq ft of finished living space, including a fully finished basement, this property is ideal for families seeking room to grow and entertain. Step inside to discover a bright, modern fully renovated kitchen featuring sleek cabinetry, premium finishes, quartz countertops, mosaic backsplash, and ample space for cooking and gathering. The formal dining room offers an elegant setting for hosting dinner parties and family celebrations. The main floor boasts a functional layout with generous living areas and an abundance of natural light throughout. Upstairs, four spacious bedrooms provide comfortable retreats for every member of the household. The primary suite includes a sitting area, a luxurious ensuite bathroom and plenty of closet space. The fully finished basement adds even more living space with an additional bathroom and a large recreational room, perfect for a home theatre, gym, and kids' play area. Step outside to your private backyard oasis, complete with stamped concrete patio and a large sparkling in-ground pool making it ideal for summer relaxation and entertaining. The double car garage and wide concrete driveway provide plenty of parking and storage. Additional updates include a new roof (2019), furnace and A/C (2024), a new pool liner and safety cover (2023), and comprehensive basement upgrades completed in 2019, ensuring peace of mind for years to come. Located just minutes from Highway 401 access; schools; shopping; parks; and Shades Mill Beach and Conservation Area, 465 Burnett Avenue offers the best of suburban living with urban convenience. Don’t miss your chance to make this exceptional property your next home! (id:59646)
134 Cactus Crescent
Stoney Creek, Ontario
'Attention to detail' with this meticulously maintained 'model-like' executive 3 bedroom 3 full baths bungaloft 'On the ridge' community in upper Stoney Creek. Distinctive features include main floor primary bedroom with 4 piece ensuite, modern open concept chef's kitchen with premium S/S appliances and accommodating centre island. Over 75k in upgrades completed in 2022 which some include, exterior & interior pot lighting, plaster accent wall, plaster crown moulding, added kitchen extension, granite counters throughout, fireplace with limestone panels, in wall speakers, epoxy garage flooring and much more. An open and adaptable basement brimming with potential for customization. Start enjoying Turnkey homeownership without delay. (id:59646)



