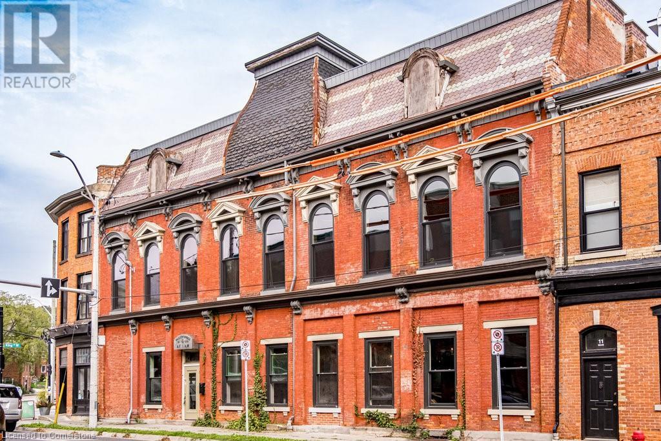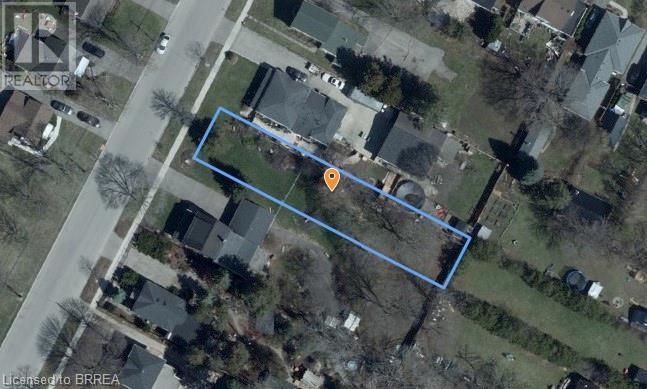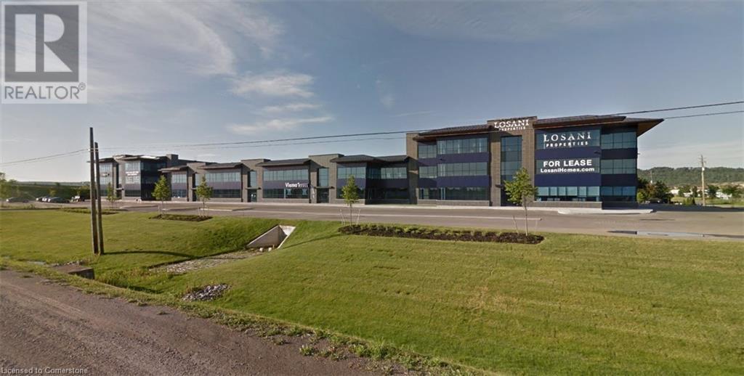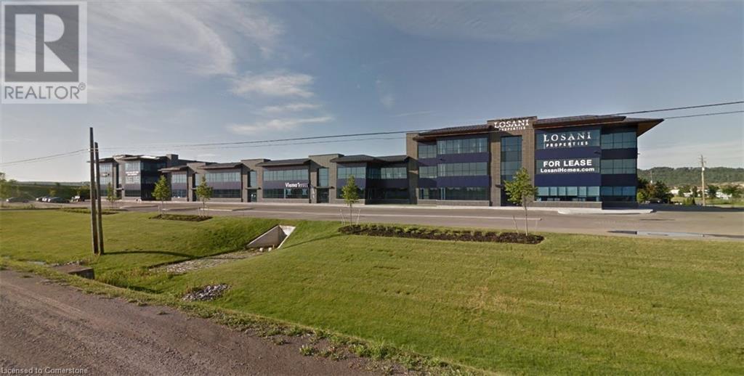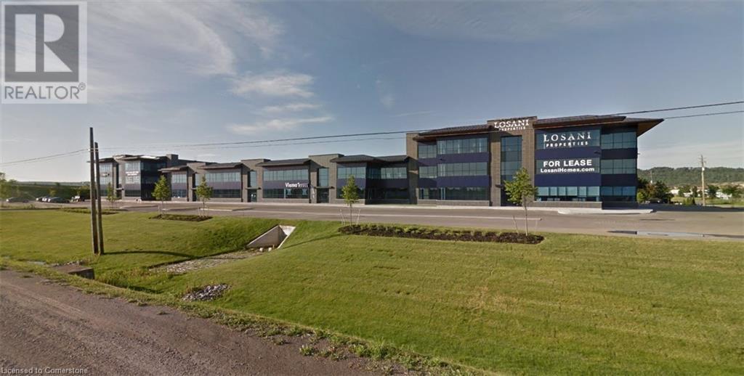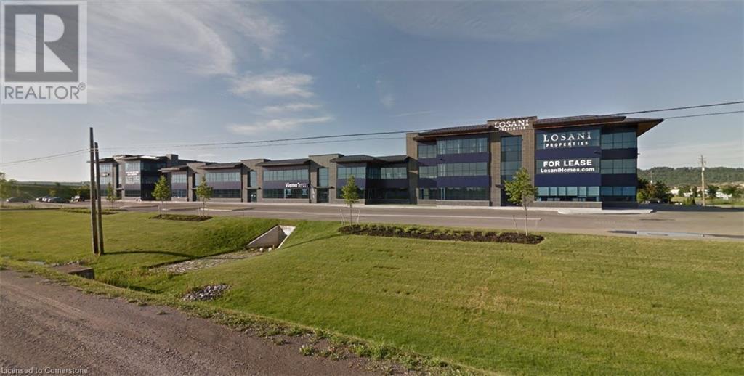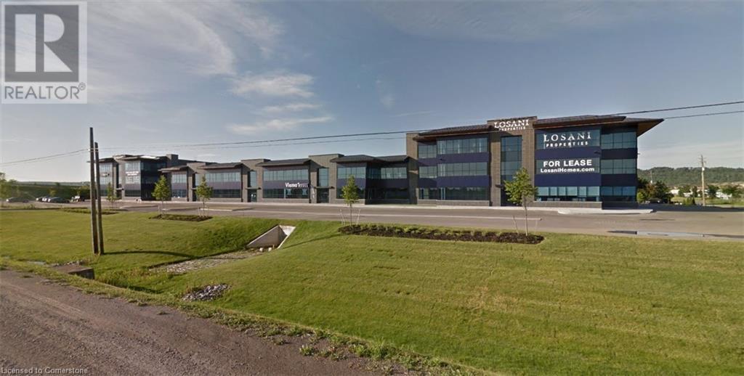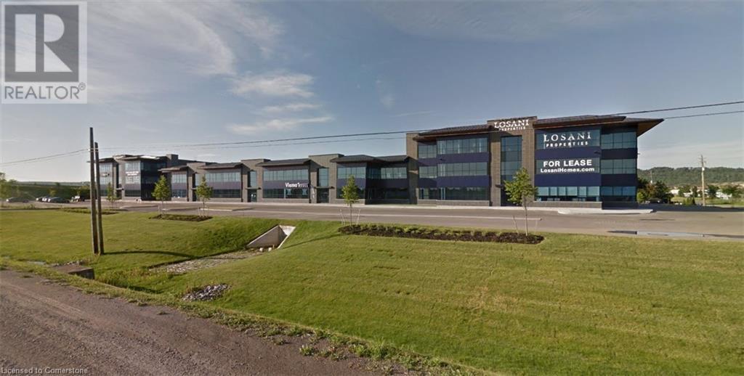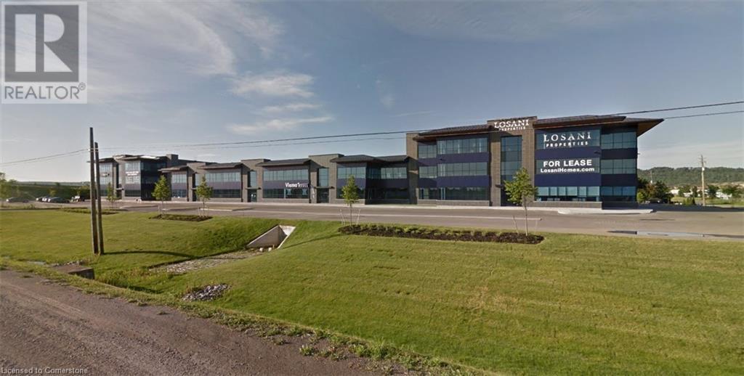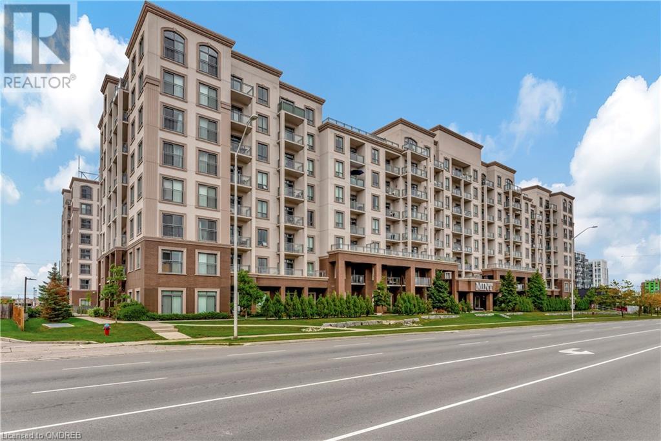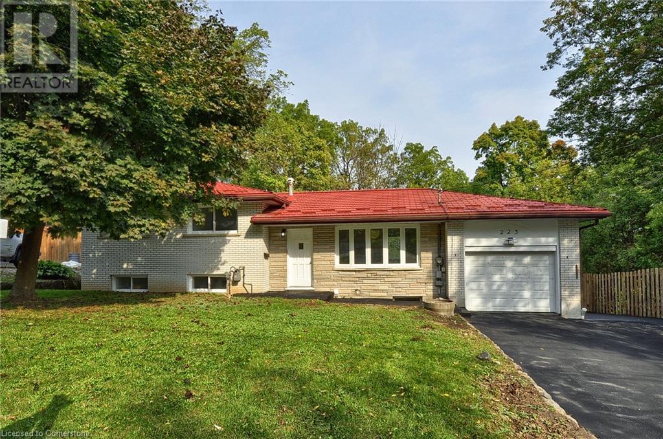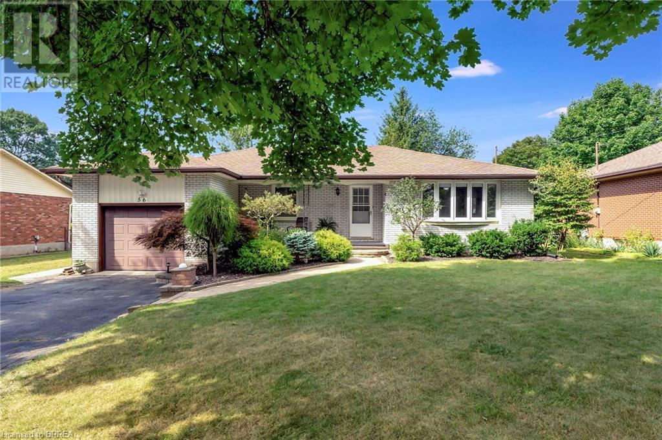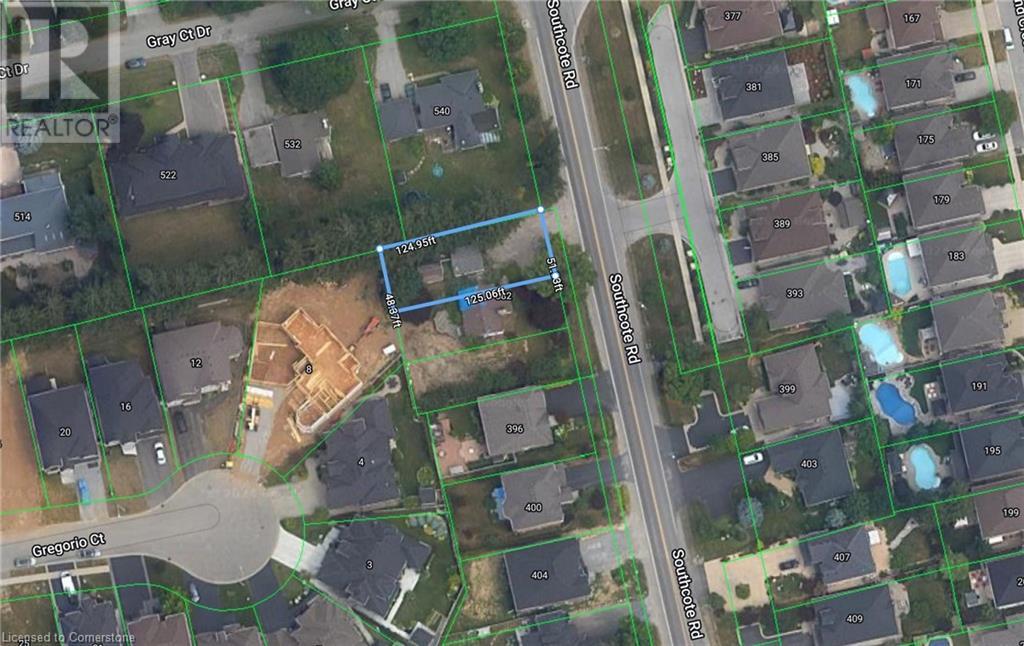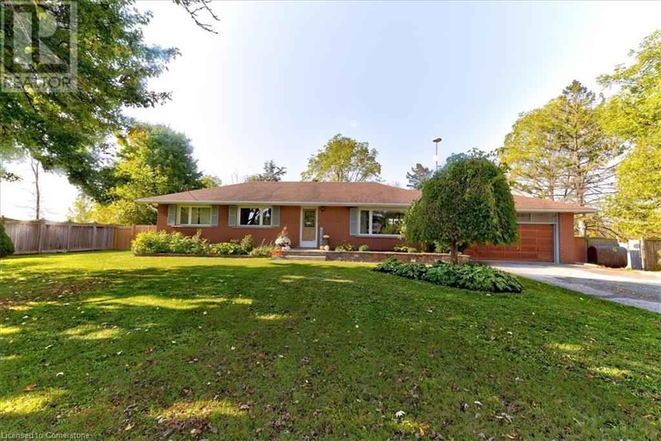3 Main Street
Dundas, Ontario
Brand new 80 seat Cornish-style pub in historic 1875 building in downtown Dundas - scheduled to open later this year. Concept and design by local entrepreneur, Roger Abbiss (known for iconic local coffeehouses in Westdale, and on Locke Street and James North) The business will have a strong slant toward locally-supplied small-farm foods, local beers, wines and alcohol. Looking for a like-minded Managing Partner/investor to operate the business. The full-time managing partner would draw a salary and share in any profit. Offers should include a CV and information about the personal interest in becoming the managing partner/investor. Vendor reserves the sole and absolute right to refuse any offer. Listing price is for a 49% interest in the business corporation. Lower offers for a proportionately, smaller interest, for the right candidate may be entertained. The corporation will have a shareholder loan outstanding in the amount of approximately $400K for current leasehold improvements, equipment, and furniture. An information sheet will be made available to serious candidates. (id:59646)
25 Lampman Crescent
Thorold, Ontario
Calling all investors! This exceptional semi-detached home presents an unbeatable opportunity just minutes from Brock University. Featuring a generous layout with 3 bedrooms upstairs , large Eat-in Kitchen a generous living space, and an additional 3 bedrooms downstairs, this property is designed for maximum rental income potential. Each floor is equipped with a full bathroom, ensuring convenience and comfort. Nestled on a quiet, peaceful street, this home offers a serene living environment that is sure to attract students and professionals alike. The expansive, fenced backyard provides ample space for outdoor activities, gardening, and relaxation. Included with the property are all necessary appliances, ensuring a hassle-free move-in experience. This home is ready for immediate occupancy, minimizing downtime and maximizing your investment returns. Don’t miss out on this prime investment property that perfectly balances convenience, comfort, and lucrative potential. Plenty of parking for 4+cars. Act quickly to secure this high-demand rental gem and secure your financial future today! (id:59646)
90 Oliver Crescent
Zorra, Ontario
Thamesford Ontario...a family-oriented community for today's modern family. Built in 2011 our 2-storey home features 3+1 bedroom, 2+1 bath with double attached garage in Thames Springs Estates. It is a nicely maturing subdivision, minutes from London, Ingersoll, and several other local communities. Our interior features 9' ceilings on main, nicely appointed kitchen with quartz counter tops, valance lighting, stainless appliances including gas stove, breakfast bar and hardwood floors. Main floor laundry off kitchen, cheery living/dining room with gas fireplace. Enjoy the integrated audio system while entertaining guests in this open concept space. Patio doors off kitchen lead to inviting back yard, with newer pressed concrete patio, hook up for gas barbeque, and enough room for a pool if desired. Other exterior features include front covered porch, fully fenced yard (2020) and nicely landscaped. The 2nd level has nice size master bedroom with 4 piece ensuite and abundance of storage with 2 walk in closets, 2 other good sized bedrooms and 4 piece bath. Lower level complete with 4th bedroom, recreation room, (rough-in) for 4th bathroom in lower level storage and cold cellar (listed as ""other"" room). Don't miss your opportunity to call Thamesford home! (id:59646)
61 Horseshoe Bay Road
Dunnville, Ontario
Welcome to beautiful 61 Horseshoe Bay - spectacular water front property boasting 148ft of valuable beach-front protected by prof. installed break-wall-2020 abutting 3100sf of unobstructed conc. entertainment area enhanced w/heavy rope railing. Located 10 mins SW of Dunnville near eco-friendly mouth of Grand River/Port Maitland area. This Lake Erie “Treasure” is magically situated at end of quiet dead-end street perfectly positioned towards southwest enjoying panoramic water views from a plethora of oversized windows. Incs professionally renovated/painted (inside & out) year-round home/cottage(1991) introducing over 1500sf of bright, freshly redecorated living area highlighted w/pine tongue & groove vaulted ceilings incs 2 skylights - exuding nautical charm. Ftrs functional EI kitchen sporting ample wood cabinetry, appliances, center peninsula island segues to comfortable living room offering multiple patio door WO's to 650sf lake-front deck enhanced w/glass panel railings. Continues to south-wing master enjoying lake facing window & 3pc en-suite, 4pc primary bath + 2 add. bedrooms. Stunning new lower level'22 offers inviting family room, 4th bedroom, 5th bedroom (poss. 2 rooms), laundry room & utility room. Aprx. $14,000 August Air BnB income!! Extra - luxury vinyl/carpeted flooring'22, “Smart” automatic shutters'22, camera/security'22, furnace/AC'22, RO water purification'23, cistern, 2 holding tanks, battery back-up sump pump'22, hi-speed internet...!! ERIE MAJESTY AIA (id:59646)
49 Carrick Avenue
Hamilton, Ontario
Your Search is over! This Beautiful 2/12 storey 3 Bedroom Plus Loft 2/12 Bathrooms upgraded top to bottom awaits you and your loved ones to enjoy life fully. Located in a quiet family friendly neighbourhood, close to all amenities. Pot light galore,Electric Fireplace,Brand New Appliances. The Seller is The Sales Representative. All measurements are approximate, B / B.A to verify all the measurements.The Seller is the Listing Agent. (id:59646)
85 Thames Street S
Ingersoll, Ontario
LOCATION, LOCATION,LOCATION! There are many opportunities for this space in a high traffic area of Downtown Ingersoll. What is your business? COMMERCIAL OFFICE SPACE OR RETAIL? With this location you have multiple existing business's to help draw customers to your business. Including Tim Horton's Ingersoll's Live Theatre, Mango Salad restaurant and many more. Front & rear doors ease of deliveries etc. Basement storage area in this unit. Lot's of main street parking and two public parking lots within a two minute walk. Utilities are included in the rent which include gas, electricity, water & sewer. The rent may increase due to excessive use of any particular utility. (To be negotiated in advance of lease signing). There will be an escalation amount of $100.00 monthly per Anum for the term of the lease. (id:59646)
40 Centre Street
Alliston, Ontario
Location is key when it comes to this stately century home in historic downtown Alliston. Take in the exterior's exquisite architectural details and lush grounds before entering through a welcoming covered front porch & into the foyer with its attention grabbing period lighting, wood flooring & hardwood banister. Wood flooring continues throughout the main floor's spacious & sun-drenched living & dining rooms. The kitchen balances modern elegance with timeless taste & features a sunny breakfast nook, LED pot lighting & stainless steel appliances including a new induction stove (2023). The main floor also boasts an updated 3-pc bathroom w/ tub & a family room in the rear of the home - with a freestanding gas fireplace (2021) - that walks out to the covered patio & sundeck. The family room also features interior access to the 600+sqft drive-thru garage w/ gas heater. Or take the stairs up to the cozy loft/den, perfect for a home office or 4th bedroom. 3 well-sized bedrooms occupy the 2nd floor with wood flooring & the newly renovated (2024) 3pc bathroom, historically designed, featuring hand-cut porcelain Victorian floor tiles along with period sconces & medicine cabinet. The spacious walk-in shower combines classic aesthetics w/ modern functionality. Sitting on an in-town 1/4 acre lot provides ample opportunity for a variety of uses. Entertain at home or make the short walk to the main strip to enjoy everything that Alliston has to offer! (id:59646)
113 Grand Street
Brantford, Ontario
Great North End building lot 40ft x 201ft (0.186 acres). Extra deep lot located across from Connaught Park, in quiet neighbourhood, close to all North end amenities. Zoned R1C. (id:59646)
126 South Parkwood Boulevard
Elmira, Ontario
PRICED TO SELL - NOW WITH FINISHED BASEMENT & A FULL APPLIANCE PACKAGE! Verdone Homes is proud to present their Semi Detached bungalow units, featuring a large finished basement with 1 bed, 1 bath and rec room. Welcome to 126 South Parkwood Blvd, in Elmira's Southwood Park Subdivision. This stunning home highlights main floor living with 2 beds, 2 baths, including a luxurious primary suite with walk in shower, main floor laundry, an eat-in kitchen with upgraded cabinetry, countertops and a large island. Located close to walking trails and farmland, this brand new beauty combines the serenity of small town living with the convenience of a 5 minute drive to Waterloo. Verdone Homes is a local builder with a reputation of integrity and quality craftmanship and they have pulled out all the stops with this one; partial stone on the exterior, hardwood flooring, stone countertops, electric fireplace with mantel and built in's, custom wood accent wall, elevated light fixtures, a complete appliance package, an owned water heater & all Tarion registration fee's included. Act now to make this YOUR dream home. Open houses every Saturday 2:00 - 4:00. (id:59646)
23355 Adelaide Road
Mount Brydges, Ontario
Great opportunity to own this Unique 13 ACRE Hobby Farm in a Fantastic location at just minutes from London. With tons of upgrades, this newly, fully & professionally Upgraded home is ready to move in, allowing you to enjoy an enviable country retreat. 3+1 Bedroom Bungalow meticulously finished and remodelled top to bottom with quality materials and workmanship. Main floor with ample natural light boasts a Custom Kitchen with Quartz tops & Stainless appliances, large Living room, 3 Pc. Ensuite & 4 Pc. Main Bath. Basement boasting a Kitchenette able to fit all major appliances, a huge Rec Room, 1 Large Bedroom, Full 4 Pc. Bath, separate Laundry Room and plenty of Storage is also offering the potential of add a 2nd Bedroom to turn the basement into a lovely spacious In-Law setup. Major UPGRADES, which are too many to list, include: Remodelled Kitchen, European Windows & Doors, Furnace & A/C, New Generator 24KW offering full property coverage, Roof, Engineered Hardwood, Ceramic Tiles, Interior Doors & Trim, Complete Bathrooms, Full Kitchenette, Complete Garage, Patio, Invisible Fence, Appliances, 2 Wells, Cold Room, and much more. ** Contact your agent to obtain a list of Upgrades. 37 x 25 Ft Workshop equipped with 200 AMP + Heating, Brand NEW WELL, Cozy custom Summer House fully equipped with all utilities you need, Chicken Coop (Heat + Electrical), Doghouse (A/C + Heat + Electrical), beautiful Landscaping, parking for 10+ vehicles, Vegetable Garden, Fruit Trees, etc. Incredible infrastructure able to satisfy any corresponding needs – true quality by design and execution. ** Loads of additional potential – think Various types of Businesses you can run, just use your creative imagination, and live your dream. Extremely well-kept home, immaculate condition and amazing look, an evident pride of ownership. You would need to see in-person to appreciate what this amazing property has to offer, book your showing today and you will not be disappointed. (id:59646)
1210 Dunsmure Road Unit# Main
Hamilton, Ontario
MASTERFULLY REMODELLED & STUNNING!! Treat yourself to this approx. 1052 sq/ft total living area, 3 bed 2 bath dream home on a lot(30x100). This beauty greets you with the main level bright foyer, bedrm, 4pc bath, laundry, open concept modren layout, an entertainer's dream features, luxurious flooring ,pot lights, a bright open family rm with wooden wall features, a custom gourmet kitchen, quarts counter surface and backsplash, SS appliances, custom cabinetry, gas stove, and a formal dining rm. The 2nd level features 2 generous sized bedrms, loads of closet space, and 2 pc bathroom to complete this level. Close to school, park, trendy dining, and shopping. It is mins away from the Linc & Redhill Highway. A true must see! (id:59646)
1266 South Service Road Unit# A1-3
Stoney Creek, Ontario
Prime office space in new commercial building in Stoney Creek Business Park with great QEW exposure. (id:59646)
1266 South Service Road Unit# A3-6
Stoney Creek, Ontario
Prime office space in new commercial building in Stoney Creek Business Park with great QEW exposure. (id:59646)
1266 South Service Road Unit# B2-2
Stoney Creek, Ontario
Prime office space in new commercial building in Stoney Creek Business Park with great QEW exposure. (id:59646)
1266 South Service Road Unit# C3-6
Stoney Creek, Ontario
Prime office space in new commercial building in Stoney Creek Business Park with great QEW exposure. (id:59646)
1266 South Service Road Unit# B2-3
Stoney Creek, Ontario
Prime office space in new commercial building in Stoney Creek Business Park with great QEW exposure. (id:59646)
530 Elizabeth Street E
Listowel, Ontario
Discover this beautifully converted bungalow, ideally situated just steps from the Memorial Park, public pool, baseball diamond and scenic walking trials. This property offer the perfect blend of comfort and versatility, making it an excellent choice for families or investors. Upper unit is complete with 3 bedrooms, full bathroom, bright and spacious living and full kitchen. Basement unit has 2 bedrooms, full bathroom and an open concept kitchen and living room. This property could easily be converted back into a single family home, providing flexibility for those looking to create their dream space. Whether you're seeking a fantastic in-law suite or considering your first rental property, the possibilities are truly endless with this gem. Don't miss out on this unique opportunity, schedule a viewing today. (id:59646)
323 Colborne Street
Elora, Ontario
Welcome to 323 Colborne St, Elora! This charming 3-bedroom, 2-bathroom back split offers comfort and convenience. Located within walking distance to public schools, parks, and the scenic Cataract Trail, this home is ideally situated for enjoying community and nature. The main floor features a welcoming living room, dining area, and eat-in kitchen. Upstairs, you'll find the primary bedroom, first guest bedroom, and a full 4- piece bathroom. The lower level includes an additional bedroom, a bright family room, and a spacious 3-piece bathroom. The large, unfinished basement offers excellent potential for extra living space. An attached 2-car garage provides ample parking and storage. Step out back to a large deck and private backyard, perfect for relaxation or entertaining. (id:59646)
72 Edgemont Street N
Hamilton, Ontario
Discover the charm of this inviting brick bungalow, designed with first-time home buyers, downsizers, and savvy investors in mind, all nestled in the friendly neighborhood of Hamilton's Crown Point East. This lovely home features two comfortable bedrooms and a conveniently located bathroom, along with a cozy sunroom that enhances the main floor. Enjoy the serenity of a peaceful area that offers both privacy and comfort. The spacious, unfinished lower level presents a fantastic opportunity for you to personalize and create a space that showcases your unique style. The generous 100' lot includes a fully fenced backyard with a patio, perfect for summer gatherings or quiet moments outdoors. Located just a short distance from the lively Centre on Barton, you'll have access to a range of amenities, trendy shops, and delightful dining options on Ottawa Street. With the possibility of adding a side or front drive (pending buyer's due diligence), this property is more than just a house; it's a place to truly call home. Recent updates include new stainless steel appliances (fridge, stove, dishwasher, exhaust), fresh laminate flooring, updated interior trim and doors, a modern kitchen with a double sink and quartz countertops, custom cabinetry, and a newly installed bathroom. The front room features a new window, and the entrance is enhanced by new concrete steps. In 2021, a new HVAC unit and HEPA systems were installed (rental), and in 2023, two new bedroom windows and one bathroom window were added, along with a reverse osmosis system in the kitchen (rental). Additionally, a backwater valve was installed in the basement in 2024. The backyard boasts an interlocking brick patio, an awning, and a spacious yard for your enjoyment. (id:59646)
1266 South Service Road Unit# C3-4
Stoney Creek, Ontario
Prime office space in new commercial building in Stoney Creek Business Park with great QEW exposure. (id:59646)
1266 South Service Road Unit# B2-5
Stoney Creek, Ontario
Prime office space in new commercial building in Stoney Creek Business Park with great QEW exposure. (id:59646)
35 Altadore Crescent
Woodstock, Ontario
Totally upgraded 2-bed, 2-bath family home located on a quiet crescent in a great sought-after neighbourhood. Move-in condition with an extensive list of fresh and modern features including remodelled kitchen with vented range hood, cozy gas fireplace with floor-to-ceiling stone, & newer flooring throughout. 2 large bedrooms with tons of natural light. Open finished basement with flex room for home office or play room, workshop & second full bathroom. Extra deep garage, large yards with beautiful mature trees & landscaped flower beds. Enjoy the front porch with a picturesque view of Altadore Park. Conveniently located close to parks, shopping and Northland Public School. Drop by, tour the welcoming neighbourhood, and view today! (id:59646)
1135 Nellis Street Unit# 19
Woodstock, Ontario
END UNIT ALERT!!! FINISHED TOP TO BOTTOM: 3-bedroom, 2-bathroom condo townhome is move-in ready. The main floor boasts laminate flooring, with ceramic tile in the kitchen for easy maintenance. Gas fireplace in the front living room. The upper level features brand new carpet (installed September 2024) in all three bedrooms and in the finished basement. Freshly painted (September 2024). Enjoy the lovely backyard and deck, ideal for relaxing or entertaining. With low condo fees of only $278 per month, one convenient parking spot, and ample basement storage, this is an opportunity not to be missed. Experience the ease of condo living in this fantastic end unit—schedule your viewing today! -1 PARKING SPOT PER UNIT. -CONDO FEES $278.00 https://unbranded.iguidephotos.com/19_1135_nellis_st_woodstock_on/ TREBB LISTING: X9387753 (id:59646)
44 Jasper Heights
Puslinch, Ontario
The last vacant waterfront lot in Mini Lakes that’s still available to build on! It’s a perfect opportunity for a savvy buyer to take on the build process themselves. Design and install a new modular home, on such a beautiful section of the canal that connects directly to the main lake. Waterfront lots in Mini Lakes only comes a resale home option, so take advantage of this rare opportunity while you still can and build the custom home of your dreams! Natural gas and electricity are at the lot line. The maximum allowable lot coverage is 35%, which is 1091 SF. The minimum living space of the home must be a 576 SF. Building permits will be required from Puslinch Township office, and the Grand River Conservation Authority. POTL monthly fee is $557. ***HST in addition to the purchase price*** (id:59646)
2490 Old Bronte Road Unit# 628
Oakville, Ontario
Welcome to a spacious 2-bedroom condo that offers the perfect blend of comfort and convenience. Step into a freshly painted and inviting living space featuring new laminate floors, custom window coverings and access to a private balcony. The well-appointed kitchen offers stainless steel appliances and a breakfast bar, while the ensuite laundry adds convenience to your daily errands. A rare storage locker is situated on the same floor as the unit, making it easy to access your belongings. Enjoy a dedicated bike storage room, the fully-equipped exercise room, host gatherings in the stylish party room, or unwind on the rooftop deck. The building is located in a fantastic area, with easy access to highways, public transit and a range of shopping options. For nature lovers, the endless walking trails of Bronte Creek Provincial Park are just steps away. Don’t miss out on this exceptional opportunity to live comfortably in a vibrant community! (id:59646)
857 Christian Road Unit# 862
Prince Edward County, Ontario
270 Acres consisting of pasture, wooded areas, farm for lease.200 Acres workable for farming,2 seasonal creeks running through property,long lease available.Great price $80 per acre for year.Sheep barn available to start your sheep business.There Is 1 Well Servicing Both Property.30 min to Trenton and Belleville.Farm has easy access from christian rd. contact listing agent for more information. (id:59646)
223 Fountain Street N
Cambridge, Ontario
Beautiful carpet free recently renovated top to bottom 3 unit (2024) 4+2 bedroom 3 full washroom and 3 kitchen house located on prime location in Cambridge. This fantastic side split offer, metal roof, 2 fully finished basement with separate entrance, kitchens, bedrooms, washrooms and laundry, spacious lot size, nearby all amenities, minutes to Hwy 401, Costco, Conestoga College, schools and shopping, Riverside Park, downtown Preston, minutes biking and walking trails. First unit main level house (renovated 2024) offers the kitchen, living room, 4 bedroom 1 full washroom and laundry. Second unit lower level (renovated 2024) offers kitchen, 1 bedroom, full bathroom and laundry, living area. Third unit side level (renovated 2024) offers kitchen, living, 1 bedroom, full washroom and laundry. All appliances brand new 3 fridges, 3 stoves, 3 washers and dryers. This house has single garage with 8 car parking driveway. The spacious 75x202 foot fully fenced lot offers plenty of room, make pool or if any one wants to build granny house on the back. This is a great opportunity for investors and first time home buyer. (id:59646)
223 Fountain Street N
Cambridge, Ontario
Beautiful carpet free recently renovated top to bottom 3 unit (2024) 4+2 bedroom 3 full washroom and 3 kitchen house located on prime location in Cambridge. This fantastic side split offer, metal roof, 2 fully finished basement with separate entrance, kitchens, bedrooms, washrooms and laundry, spacious lot size, nearby all amenities, minutes to Hwy 401, Costco, Conestoga College, schools and shopping, Riverside Park, downtown Preston, minutes biking and walking trails. First unit main level house (renovated 2024) offers the kitchen, living room, 4 bedroom 1 full washroom and laundry. Second unit lower level (renovated 2024) offers kitchen, 1 bedroom, full bathroom and laundry, living area. Third unit side level (renovated 2024) offers kitchen, living, 1 bedroom, full washroom and laundry. All appliances brand new 3 fridges, 3 stoves, 3 washers and dryers. This house has single garage with 8 car parking driveway. The spacious 75x202 foot fully fenced lot offers plenty of room, make pool or if any one wants to build granny house on the back. This is a great opportunity for investors and first time home buyer. (id:59646)
27 Arlington Crescent
Guelph, Ontario
Welcome to 27 Arlington Cres, a stunning 3-bedroom townhouse with a finished basement, nestled on a tranquil street in the desirable south-end of Guelph! As you step inside, you'll be greeted by a spacious eat-in kitchen adorned with elegant dark cabinetry, stainless steel appliances, stunning granite countertops and a pantry cupboard. The kitchen seamlessly flows into the bright living room, where laminate floors and sliding glass doors, flanked by two large windows, fill the space with natural light. Step out onto your generous back patio, enclosed by privacy fences and surrounded by beautiful mature trees. It's the perfect spot for barbecuing with friends or unwinding after a long day. A convenient powder room completes the main level. Upstairs, you'll discover a roomy primary bedroom featuring a brand new 3-piece ensuite. There are 2 additional bedrooms, each with ample closet space and a 4-piece bathroom with granite counters and a shower/tub combo. The second-floor laundry makes household chores a breeze! The finished basement offers even more living space with a vast recreation room and an additional 3-piece bathroom, perfect for entertaining or relaxing. The home has been freshly painted throughout, ready for you to move in. Situated on a quiet crescent in a family-friendly neighbourhood, this home is within walking distance to multiple parks and schools. Enjoy the convenience of nearby amenities, including a variety of restaurants, LCBO, fitness centres, a movie theatre and much more! Don’t miss the opportunity to make this beautiful townhouse your new home! (id:59646)
1483 The Links Drive
Oakville, Ontario
Welcome to 1483 The Links, a stunning home in one of Oakvilles most prestigious and charming neighbourhoods. This residence is designed for luxurious living, featuring elegant details throughout. The captivating front yard boasts lantern-style pendant lights, an interlocking stone driveway, red brick, wood finishes, and a lush garden, waterfall, and two-car garage for impressive curb appeal. Inside the grand foyer, crown moulding, spiral staircase, and white oak hardwood floors set a sophisticated tone. The living and dining rooms offer serene views and custom built-ins, while the gourmet kitchen shines with shaker-style cabinetry, quartz countertops, top-tier appliances, and a large island. The backyard oasis, complete with a pool, hot tub, cabana, and patio, is perfect for entertaining. Upstairs the primary bedroom retreat features a bay window, custom cabinetry, and a spa-like ensuite. Three additional bright bedrooms complete the upper level. The lower level offers a spacious rec room, wet bar, and an extra bedroom. Situated just steps from the prestigious Glen Abbey Golf Course, this home places you in the heart of one of Oakville's most desirable neighbourhoods. Here, you'll enjoy unparalleled access to the finest recreational activities, with lush parks, scenic trails, and world-class golf all within reach. Oakville is known for its exceptional schools, making it a perfect setting for families seeking both elegance and education. For those who crave a blend of suburban peace and vibrant living, the area offers boutique shopping, exquisite dining, and quick access to major highways, ensuring you're never far from the excitement of the city. Don't miss your chance to own this luxury property in one of Oakville's most coveted locations! (id:59646)
279 Light Street
Woodstock, Ontario
Welcome to 279 Light Street: A Stately Home of Elegance and Comfort. Step into timeless elegance at 279 Light Street, where classic charm meets modern luxury. The moment you enter through the front door, you’ll be captivated by the grand center hall layout, inviting you into this distinguished residence. To the left, a formal living room provides the perfect setting for intimate gatherings, while on the right, the stunning formal dining room leads effortlessly into the heart of the home—a spacious, open-concept kitchen and family room. Here, grand windows frame breathtaking views of your private outdoor oasis. Step outside to discover an inviting outdoor fireplace, lush landscaping, and a beautiful in-ground pool, all designed for year-round enjoyment and entertaining. Upstairs, you’ll find four generously sized bedrooms, including a serene master suite complete with a lovely ensuite bathroom. The finished lower level offers endless possibilities with a workout area and a fully equipped theater room, perfect for movie nights and family fun, Just get the popcorn popping. Located in a desirable neighborhood, this exceptional home is designed for those who appreciate fine living and effortless indoor-outdoor flow. Don’t miss the opportunity to make this dream home yours! Upgrades - new pool liner June 2024, shingles replaced in 2017, water softener 2015, basement renovated 2019, awnings replaced 2024, Family Room fireplace 2017, pool equipment updated 2012, kitchen new in 2006, ensuite new in 2008, new fridge & dishwasher in 2022, Outdoor patio and fireplace upgraded 2018 (id:59646)
1325 Riverbend Road
London, Ontario
Every vibrant community needs hassle-free ways to pick up everyday grocery items. Aisle 24 turns standard retail spaces as well as, underutilized areas of residential complexes, into high-value amenities. Our mission: Save shoppers time so they can focus on what's important.You'll be surprised how we can maximize even minimal square footage. Call today to learn more about this great business. (id:59646)
56 Lee Avenue
Simcoe, Ontario
Welcome home to 56 Lee Ave, Simcoe. Close to schools, walking trails and parks this is your perfect family home on an oversized 0.29 acre lot measuring 75x 169ft. Generously sized brick bungalow at 1322sq ft on each level, with 3+1 beds and 1.5 baths List of upgrades since 2022 are as follows, rooms painted, new fence and gate, new bath tub and tile in main level bath, pot lights throughout house, kitchen opened up, new kitchen sink and tap, basement upgraded. Nothing left to do but move in and enjoy! (id:59646)
2025 Maria Street Unit# 1508
Burlington, Ontario
Luxurious living at the boutique Berkley Condominium where turnkey elegance meets a vibrant urban lifestyle! This meticulously curated 2-bed, 2-bath “Monterey” model is a prime corner unit, offering breathtaking northwestern views and abundant natural light through stunning floor-to-ceiling glass windows. Enjoy exceptional amenities, including 24-hour concierge service, stylish guest suites, and a fully equipped gym. The party and billiards room provide a perfect backdrop for gatherings, while the rooftop terrace with BBQs is ideal for entertaining. Step into your inviting foyer, featuring 9-foot ceilings and neutral decor that creates a warm ambiance. The stunning Barzotti kitchen is a chef’s dream, boasting an 8.5-foot extended island with a bfast/bar, sleek quartz, GE Signature Series SS appliances, and mood-enhancing under-mount lighting. The spacious living/dining area showcases engineered wide plank hardwoods and upgraded lighting, with motorized blinds for added privacy and style. The primary bedroom offers tranquil west-facing views, a generous walk-in closet, and a luxurious ensuite bathroom. The second bedroom accommodates a queen bed and features its own walk-in closet with custom storage. Enjoy summer evenings on your expansive wrap-around terrace, perfect for al fresco dining. This hotel-inspired condo with side-by-side 2-CAR parking on P1, is conveniently located outside the elevators. Embrace the lakeside lifestyle and experience unparalleled luxury! (id:59646)
20 Lambert Place
Kitchener, Ontario
Welcome home to 20 Lambert Place! Discover this beautifully maintained legal duplex, freshly painted and ready for your vision! This property features spacious 3-bedroom unit on the upper level and 2 bedrooms on lower level, making it perfect for investors or extended families. Key Features: Two Separate 3-Bedroom and 2 bedroom Units: Ideal for rental income or multi-generational living. Modern Appliances: Both units are equipped with new appliances, ensuring a hassle-free move-in. Ample Space for ADU: Plenty of room to build an Additional Dwelling Unit for additional income or personal use. Prime Location: Close to all amenities, including shopping, schools, airport, and parks. Don’t miss this fantastic opportunity to invest in a property with great potential! (id:59646)
20 Lambert Place
Kitchener, Ontario
Welcome home to 20 Lambert Place! Discover this beautifully maintained legal duplex, freshly painted and ready for your vision! This property features spacious 3-bedroom unit on the upper level and 2 bedrooms on lower level, making it perfect for investors or extended families. Key Features: Two Separate 3-Bedroom and 2 bedroom Units: Ideal for rental income or multi-generational living. Modern Appliances: Both units are equipped with new appliances, ensuring a hassle-free move-in. Ample Space for ADU: Plenty of room to build an Additional Dwelling Unit for additional income or personal use. Prime Location: Close to all amenities, including shopping, schools, airport, and parks. Don’t miss this fantastic opportunity to invest in a property with great potential! (id:59646)
1268 Highway 6
Flamborough, Ontario
Amazing opportunity to own over 8 acres of land conveniently located between Hwy 5 and Hwy 401. The2 storey 3 bed, 2 full bath farm house features an open concept main level and spacious second level bedrooms. The property features a 40 x 60 barn, and large gravel yard idea for storing/parking farming equipment. Property is zoned A2,P7 and is ideal for many Agricultural uses and secondary agricultural uses such as Veterinary service, Farm product supply dealer, Agriculture storage facility and more. Buyer and buyers agent to do their own due diligence regarding zoning and permitted uses. (id:59646)
263 Riverbank Drive
Cambridge, Ontario
Welcome to 263 Riverbank Drive, Cambridge, where city elegance meets country comfort in this 2 storey home that was completely rebuilt in 2019. Nestled on a 2/3 acre tree-lined lot on a quiet, family-friendly street, this exquisite residence offers over 3,300 sq ft of luxurious living space. As you step inside, you'll immediately appreciate the open-concept floor plan, perfect for modern living and entertaining. The gourmet kitchen is a chefs' dream, featuring expansive granite counter space, a 10-foot eat-in center island, premium stainless steel appliances, and a lovely dining room complete with a built-in hutch, mini fridge, and extra storage. The main level boasts pristine plank hardwood floors, enhancing the elegance of each room. Upstairs, the second-floor great room is a true highlight with its vaulted ceiling, large windows that bathe the space in natural light, and relaxing scenic views, making it the ideal spot for movie and game nights. The primary bedroom is a luxurious retreat, featuring a walk-in closet and a lavish 5-piece ensuite with a separate large shower, soaker tub, and heated flooring. Additionally, the second floor offers a convenient laundry room with a window, shelves, sink, and storage, along with two more spacious bedrooms. Outside, the landscaped,park-like backyard is a lush oasis, large enough for soccer practice and perfect for family gatherings. The professionally designed and constructed pergola provides a charming spot for outdoor dining and relaxation. The property also includes a versatile outdoor workshop (approx. 19x34 feet) with a vaulted ceiling, independent electrical power, and rough-in for a heater, ideal for hobbies or additional storage. This home has been meticulously maintained by non-smoking owners with no pets, ensuring a pristine living environment. Located just minutes from major highways 8 and 401, top-rated schools, downtown shops and restaurants, and numerous parks and recreational facilities. (id:59646)
6505 Heathwoods Avenue
London, Ontario
Welcome to your dream home at 6505 Heathwoods Avenue, London, ON! This stunning property is to be completed in May 2025 and offers the perfect blend of comfort, convenience, and style. With 4 spacious bedrooms and 4 modern bathrooms, this home is ideal for families seeking ample space and privacy. The side entrance provides added convenience and flexibility, making it perfect for guests or a secondary unit. Located right off the 401, commuting is a breeze, allowing you to enjoy more time at home and less time on the road. The neighborhood is family-friendly, with three top-rated schools nearby, including Lambeth Public School, Gurdwara Gur Shabad Parkash Gurmat Academy, and École élémentaire La Pommeraie, ensuring quality education options for your children. Nature enthusiasts will appreciate the proximity to beautiful parks such as Talbot Village Wetlands Trail, Clayton Walk Park, and Vanderlinder Parkette, offering plenty of opportunities for outdoor activities and relaxation. The home itself boasts a modern design with high-quality finishes throughout, ensuring a comfortable and stylish living environment. The open-concept layout is perfect for entertaining, with a spacious kitchen that flows seamlessly into the living and dining areas. Large windows fill the home with natural light, creating a warm and inviting atmosphere. The backyard offers a private oasis, perfect for summer barbecues or simply unwinding after a long day. Don't miss the opportunity to make this exceptional property your new home. With its prime location, excellent amenities, and beautiful design, this home is sure to impress. Schedule a viewing today and experience all that this wonderful property has to offer! (id:59646)
170 Rockhaven Lane Unit# 320
Waterdown, Ontario
Welcome to this stylish condo in beautiful Waterdown! This stunning loft-style condo is a rare find, offering 1,025 sq ft of bright and airy living space, just minutes from the heart of Waterdown Village. With **2 bedrooms + den, 2 baths, and 2 underground parking spots,** this home combines convenience and style. Key features include cathedral ceilings, an open-concept design, and a spacious kitchen, perfect for entertaining, complete with an extended breakfast bar and high-end finishes. The living room is warm and inviting, featuring built-in shelving and access to a private balcony. An additional den provides the perfect space for a home office or reading nook. Upstairs, the loft area is bright and spacious, providing a tranquil primary bedroom with a 3-piece ensuite bath. Nestled in the family-friendly Waterdown community, this home offers a peaceful small-town feel with all the modern amenities just steps away. Close to schools, parks, and close to both Hamilton and Burlington, this condo checks all the boxes for stylish, comfortable living! (id:59646)
38 Harbour Street Unit# Ph412
Port Dover, Ontario
The lakeside lifestyle awaits you. This 1248sqft 2+1 bedroom upscale condo in Dover Wharf featuring open concepting living with floor to ceiling windows overlooking the charming town of Port Dover. Steps to the Beach, lighthouse theatre, boutiques and a plethora of Cafés including Funky and Fine dining all within walking distance. Walk the sandy beach at sunset and then warm up by the fireplace on your expansive patio overlooking Port Dover's magnificent beach and cityscape!!! AN ABSOLUTE MUST SEE! (id:59646)
382 Southcote Road
Hamilton, Ontario
Attention Investors, Small Builders! Rare Find! .50 by 124' Lot In Ancaster. Service Is At The Property, And Ready To Build. Close To Golf Links Amenities, Shopping, Grocery And Costco. (id:59646)
804 Shadeland Avenue
Burlington, Ontario
This farmhouse, Situated On A Double 107 By 206 Lot, is a dream retreat within the city! ( Double Lot Registered On Geowarehouse As Lot 75 & Lot 76) With its spacious lot backing onto a ravine, it offers a serene escape from urban life surrounded by nature's beauty. And with 3 bedrooms and 2 bathrooms, it provides comfortable living accommodations. The main floor, with its lovely kitchen, dining area, and living room, seems like a cozy hub for daily life. The sitting area offers incredible views of the surrounding landscape, creating a peaceful atmosphere. The location is ideal with proximity to Lake Ontario, parks, a marina, and a golf club, offering plenty of opportunities for outdoor recreation. And with easy access to major highways and downtown, it strikes a balance between convenience and tranquility. This home is a perfect blend of countryside charm and urban convenience, offering a lifestyle that's both refreshing and convenient. (id:59646)
145 Arthur Street N
Guelph, Ontario
145 Arthur St N is captivating 6-bdrm red brick century home W/renovated, vacant, legal 3-bdrm accessory apt in vibrant heart of downtown Guelph! 5-min stroll from amenities: restaurants, bakeries, boutiques & nightlife, this property is perfectly positioned for urban living. Across from picturesque Speed River allowing you to enjoy walks along riverside trails. Commuters will appreciate less than 10-min walk to GO Station. This residence offers a rare opportunity to own a beautiful 3-bdrm home at a cost less than renting a 2-bdrm apt in the area. By living in the main home & renting out the apt you can offset more than half your mortgage payments while benefiting from the appreciation of a more expensive home. Great opportunity for investors! This location will only become more desirable as its located between the downtown core where the city of Guelph is spending hundreds of millions of dollars on new development & future innovation district which is said to be Guelphs 2nd downtown. Conestoga College is bringing 5000 new students to downtown core dramatically boosting rental rates in the location. Front porch sets the tone for relaxation ideal for morning coffee accompanied by sounds of the river. Renovated kitchen W/white cabinetry, quartz countertops & in kitchen laundry. Home has 3 bdrms W/large windows & renovated main bathroom W/modern dbl-sink vanity & tub/shower. One bdrm is utilized as dining room while the 3rd floor hosts living room W/skylight. Accessory apt accessible through private back porch includes eat-in kitchen W/counter & cabinet space, living room W/solid pine flooring & main floor bdrm. Lower level has 2 bdrms & renovated 5pc bath W/sleek vanity, dbl sinks & quartz counters along W/sep laundry. Apt has been freshly painted & is vacant offering turnkey opportunity for you or tenant to move in & enjoy immediately! 3 adjacent parking spots for easy access & minimal rearrangement. Updates: upgraded 200 amp wiring, roof around 2015 &windows 2017 (id:59646)
747 Challinor Terrace
Milton, Ontario
Discover This Charming 2-bedroom Townhome Located In A Vibrant, Family-friendly Community Thats Ideal For Active Individuals. Enjoy Being Just A Short Walk From Schools And Optimist Park, Which Offers A Playground, Splash Pad, Basketball, And Tennis Courts. Additionally, You're Only Minutes Away From The Beautiful Kelso And Rattlesnake Conservation Areas, Milton Velodrome, Sherwood Community Centre, Milton Sports Centre, Milton Hospital, Bike Trails, Public Transit, Grocery Stores, And Easy Access To Highways 401 And 407.The Home Itself Features A Cozy, Welcoming Covered Porch, Perfect For Setting Up A Bistro Table. The Garage Provides Direct Access To The Interior, Leading To A Spacious Foyer And A Convenient Laundry Room With Ample Storage On The Ground Floor. On The Second Level, You'll Find An Inviting Living And Dining Area Filled With Natural Light, A Kitchen That Opens To A Private Balcony, And A Powder Room. The Top Level Hosts Two Generously Sized Bedrooms And A 4-piece Bathroom, Making It An Ideal Space For Relaxation. Available November 1st 2024. (id:59646)
262 Robert Street Unit# 2
Hamilton, Ontario
Welcome to 262 Robert Street! Nestled in the heart of Downtown Hamilton, this recently updated and spacious 1-bedroom apartment strikes the perfect balance between modern comfort and retro charm. Just one block away from the General Hospital and within easy reach of the Go Station, King William, and the vibrant James Street North, you're right at the center of it all! This stunning apartment features two separate entrances, stainless steel appliances, quartz countertops, exposed brick, pot-lights, in-suite AC, and more luxurious finishes. Plus, water and heat are included. A must-see gem! No smoking. Pet friendly with restrictions. (id:59646)
36 Zorra Street Unit# 1808
Toronto, Ontario
Are you looking for luxurious living in a modern building? Morning coffees from your expansive balcony with breathtaking lake views? Look no further! This newly built condo is sure to impress with it's open and functional layout featuring 3 bedrooms, 2 full bathrooms with plenty of upgrades. Freshly painted, 9' smooth ceilings, modern kitchen with quartz countertops, stainless steel appliances, floor to ceiling windows, 1 Vehicle Parking and 1 Locker included. Walking distance to transit, and conveniently located near shopping (Sobey's, IKEA & Costco), restaurants, schools, parks, Hwy & more! Beautifully designed with over 9,500 Sqft Of amenity space including a Gym, Party Room, Concierge, Outdoor Pool, Guest Suites, Direct Shuttle Bus To Kipling Subway Station, Kids Room, Pet Wash, Rec Room, Co-Working Space & much more. Luxury amenities Include a Rooftop Pool with Cabanas, Fire Pits, and BBQ Area; A lobby with 24 Hr concierge, Sauna, Pet Wash Station, Co-Working Space, and an Exclusive Shuttle To Kipling Station for Residents! (id:59646)
11720 Guelph Line
Milton, Ontario
A bungalow with a great location, you can’t ask for more. Located beside Turtle Creek Golf and farmers’ fields on the other 2 sides …. you have NO Neighbours. This sprawling bungalow is set back from the road has a ton of potential. The main floor offers loads of living space and unlimited possibilities. The basement is the full footprint of the main floor, with additional bedrooms, full bath and a potential in-law set up. Outside your furry friends and children can play and explore in the fully fenced yard, while the adults BBQ and enjoy the new deck. Don’t miss this amazing opportunity in the Campbellville area close to trails, golf and easy highway access for commuting. (id:59646)

