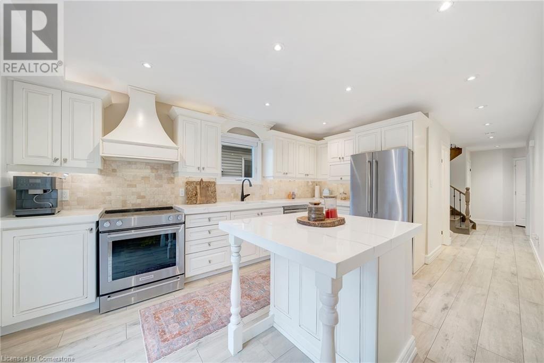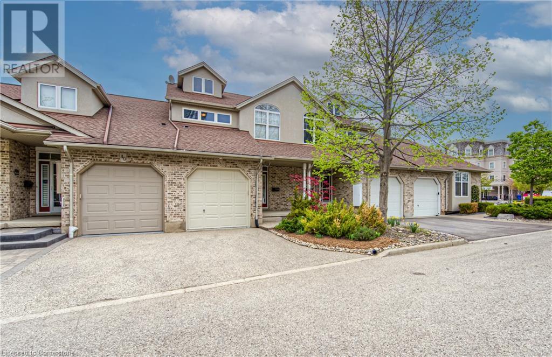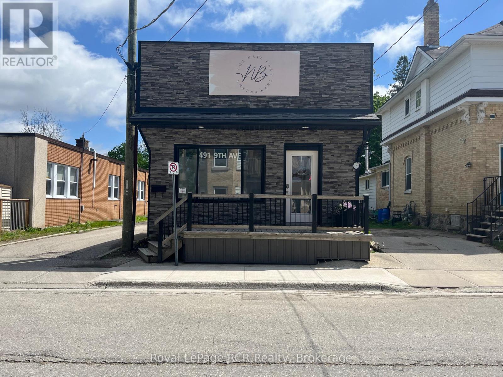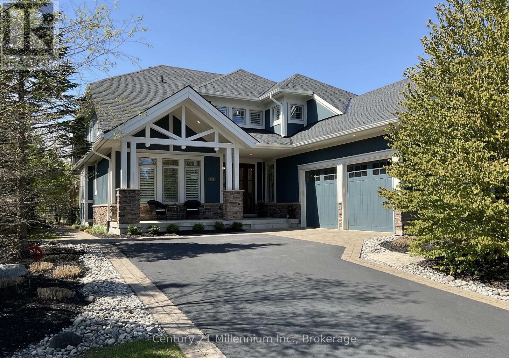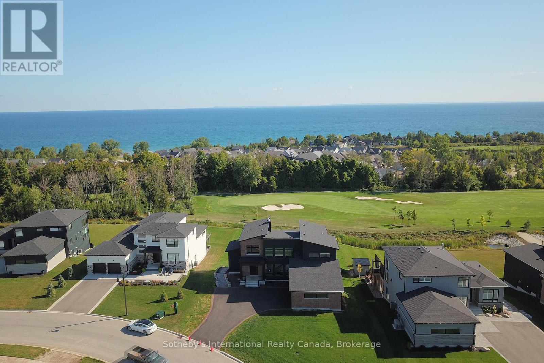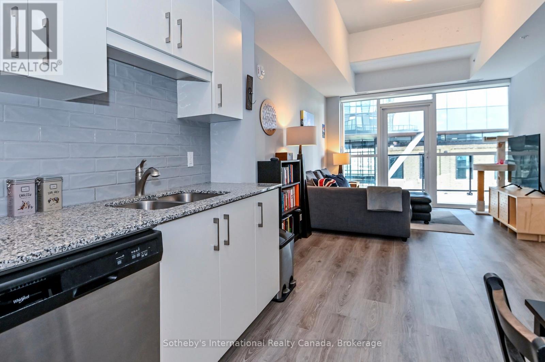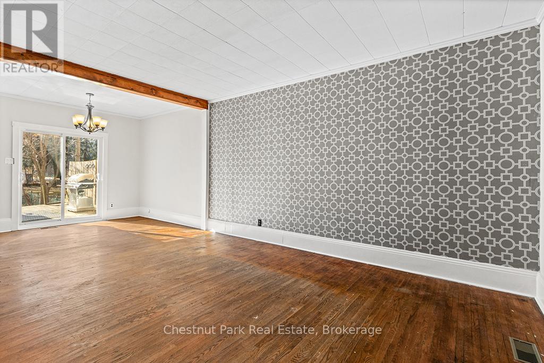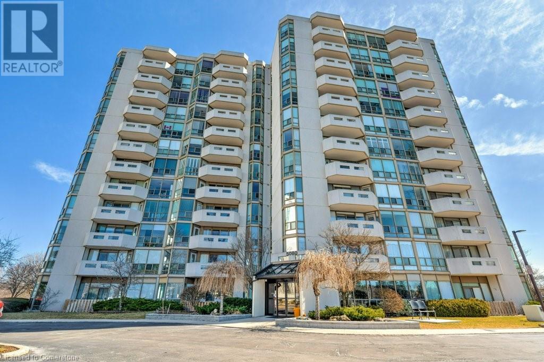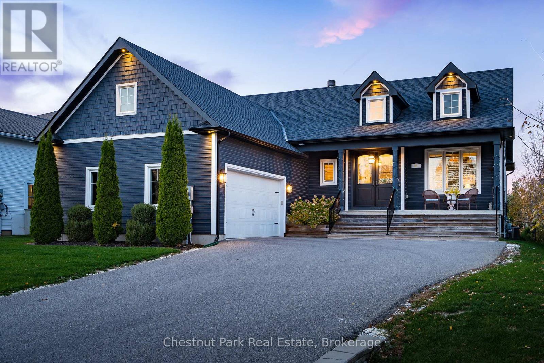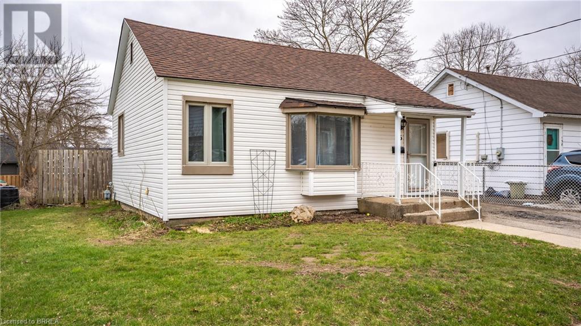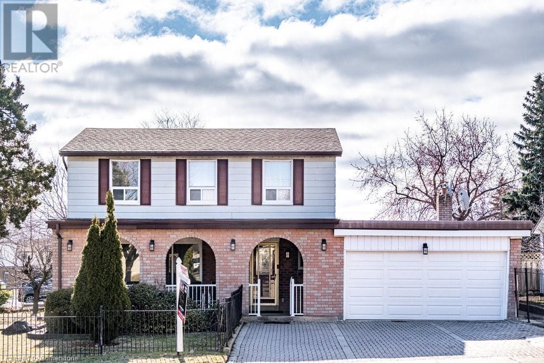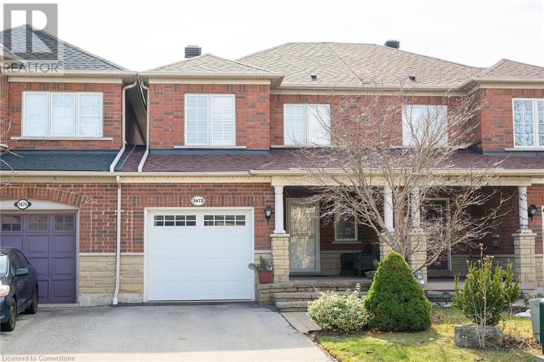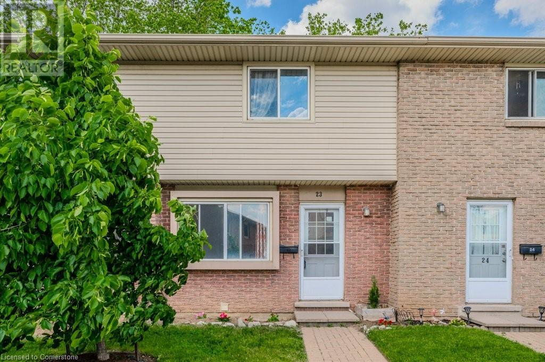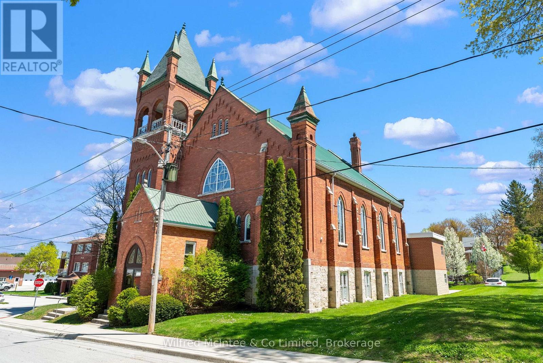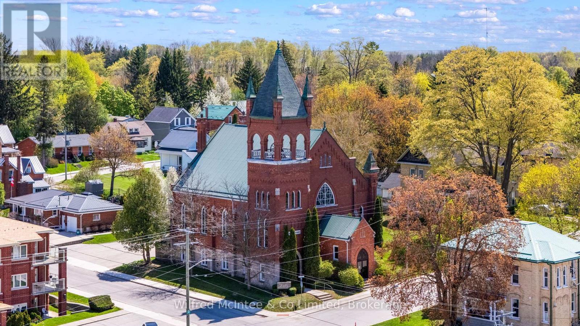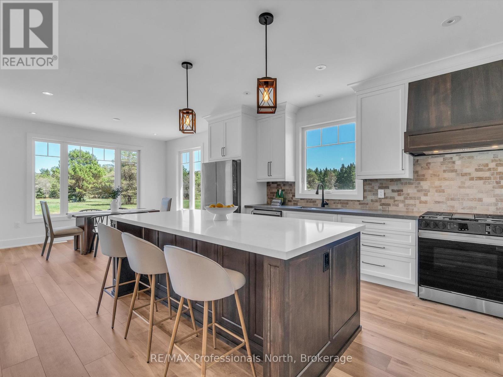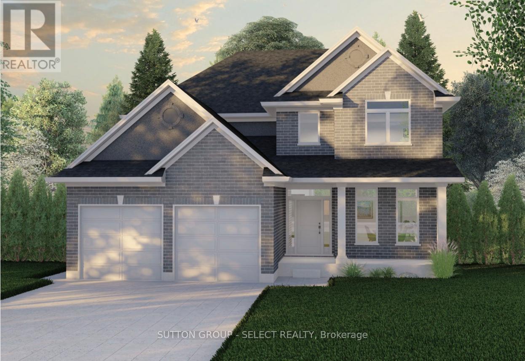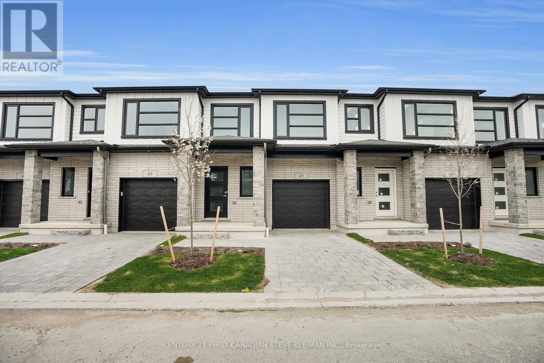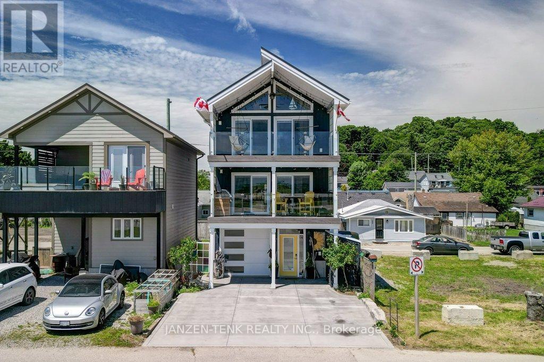37 Dalegrove Crescent
Stoney Creek, Ontario
Welcome to this beautifully updated 3+1 bedroom family home nestled in one of the city's most convenient and sought-after neighborhoods! With a possibility to convert an additional room on the second level into a 4th bedroom, this home is perfect for growing families or those in need of extra space. Step inside to find a bright and modern interior featuring newer floors and ceilings, updated bathrooms, updated kitchen and finished basement, and thoughtful finishes throughout. The family room offers a comfortable and inviting layout, ideal for both entertaining and everyday living. There is a separate entrance leading to the finished basement which is optimal for a potential In law suite. Enjoy outdoor living on the newer back deck in the very private backyard, perfect for summer barbecues or relaxing with your morning coffee. Located just minutes from the Red Hill Valley Parkway and the Linc, commuting is a breeze. Walk to great schools, popular restaurants, and local shopping—everything your family needs is right at your doorstep. This move-in ready home combines modern updates with unbeatable location. Don’t miss your chance to own this gem! (id:59646)
38 Norman Street
Waterloo, Ontario
Prime Uptown Waterloo Location! Just one block from King Street, this beautifully maintained townhome places you steps from the best restaurants, shops, and cultural hotspots Uptown has to offer. Enjoy close proximity to the Perimeter Institute, CIGI, and Waterloo Park. Step inside to a spacious foyer with soaring ceilings that welcome you into a bright and open living space. The great room features custom built-in shelving and cabinetry surrounding a cozy gas fireplace, with large windows and a patio door that fill the room with natural light and offer refreshing cross breezes. The kitchen is well-equipped with ample cabinetry, generous counter space, and a breakfast bar—perfect for casual dining or entertaining. A convenient laundry room and 2-piece bath complete the main floor. Upstairs, you’ll find two bedrooms and two full bathrooms. The expansive primary suite includes large windows with views of Uptown, a walk-in closet, and a 4-piece ensuite with a separate tub and shower. The second bedroom is ideal for guests or a home office. The finished basement provides additional versatile living space—just add your choice of flooring to complete it. It includes a third bedroom, a hobby room, a workout or rec area, and another 4-piece bathroom. Outdoor living is easy with a charming covered front porch and a private back patio garden—perfect for your morning coffee or a bistro set. Parking for two vehicles (one in the garage, one in the driveway), plus quick access to Light Rail Transit make this a truly exceptional Uptown home. (id:59646)
491 9th Avenue N
Hanover, Ontario
Fantastic Commercial building that is ready to go for a budding entrepreneur. The building has seen a new roof, exterior brick veneer, vinyl siding, A/C, lights, windows, doors etc. Perfect for a retail location, barber shop, aesthetics, etc. Zoned C-1 Half a block from Main Street (id:59646)
132 Rankin's Crescent
Blue Mountains, Ontario
This lovely 2600 sqft bungaloft in the fabulous lifestyle community of Lora Bay, backs onto the 2nd fairway of the of the Lora Bay golf course. This home is perfectly situated a few minutes walk from the amenities of the lodge clubhouse/1st tee and one minute walk to the Georgian Trail. The home has recently been professionally updated throughout. The well designed and landscaped yard is fenced, southwest facing and fabulous for entertaining. The open concept main floor boasts vaulted ceilings and oversized windows that flood the space with natural light. The new custom kitchen has modern cabinetry, quartz countertops, breakfast bar and luxury brand appliances. Adjacent to the kitchen is the great room with stone fireplace and vaulted ceiling that opens to the second level. The formal dining room will seat your many guests. The spacious main floor primary suite has a cathedral ceiling, renovated 5-piece spa bath and walk-in closet. There is a den/office/bedroom located on the main floor and adjacent to a lovely 3-piece bath. The mudroom has laundry facilities, loads of organized storage space and access to the double car garage. The second level has a loft, 2 spacious bedrooms and a beautiful 5 pc bath. The cozy loft is great for relaxing/reading/tv. The bathroom has direct access to the 2nd bedroom - perfect for guests. Gorgeous oak engineered hardwood floors adorn both levels. The unfinished lower level is approx. 1797 sqft with 8' ceiling, offers significantly more space to make your own. The Lora Bay Lodge includes a restaurant, pro shop, gym, library, games room and nearby private beach. Quaint Thornbury has fine restaurants, cafes, boutiques, and skiing and boating nearby. (id:59646)
17 Lindsay Road
Woodstock, Ontario
Your search stops here! 17 Lindsay rd. is move in ready low maintenance living with a designer’s touch! 3 bedrooms including a massive master suite, 3 bathrooms, and a walk-out basement! Sought after townhome in Woodstock, close to all amenities including shopping and easy access to the highway. Walking trails and the river are a stone’s throw away! 3 outdoor spaces enhance the appeal of this home with a beautiful porch, quaint deck with access from living room sliding glass doors and covered sitting area through the walk-out basement! Kitchen and dining room feature ample cupboard and counter space, stainless steel appliances and a beautiful accent rock wall. Open staircase lifts you to the second floor with a double door entry way to the master suite, and 2 additional bedrooms. Each bedroom is equipped with a closet organizer! 5-piece bath and laundry area complete the upper level! Your new lower level has a large rec room, additional bathroom, utility and storage area, and of course walk-out access mentioned above. Man-door access to single car garage completes this home. Book a private viewing today, GREAT AREA, LOW CONDO FEE, TURNKEY LIVING!! (id:59646)
428 Saul Street
London East (East H), Ontario
Welcome home to 428 Saul, nestled in a warm, family-friendly neighborhood that has something for everyone. This versatile property which is currently being used as a multi generational home has plenty to offer! Featuring three separate living quarters, this home provides ample space and privacy for each family unit. The upper suite is a cozy one-bedroom apartment, ideal for a young couple or an independent adult. The main suite offers a spacious two-bedroom apartment, perfect for a growing family. The basement suite is a comfortable studio, perfect for a single person or a couple starting out. Each suite is fully equipped with its own kitchen and living area, offering complete independence while still being under one roof. This property also boasts a two-car garage with hydro, beautiful backyard, 200amp panel and a long private driveway making it ideal for those with multiple vehicles. Located just steps from public transportation, this home ensures easy commuting and access to everything the city has to offer. You will be within walking distance to Fanshawe College, making it a convenient location for students or staff. Plus, being close to public schools and shopping centers means everything you need is right at your doorstep. Whether you're looking for a single-family home with the option of added in-law suites or a property with multiple rental opportunities for a mortgage helper, this home is ready to adapt to your needs. Its more than just a house; its a place where your family can grow, create memories, and find comfort in a community that feels like home. (id:59646)
101 Sladden Court
Blue Mountains, Ontario
Welcome to 101 Sladden Court, an exquisite home nestled on one of Lora Bay's most coveted lots, offering breathtaking views of the 13th hole, Georgian Bay, and the Niagara Escarpment. This impressive, 5,337 sq ft, three-story residence features soaring 25 ceilings in the great room, which opens onto a spacious InvisiRail deck with panoramic fairway views. The gourmet chefs kitchen is equipped with a built-in convection microwave, a commercial-grade gas range, a stainless steel triple refrigerator/freezer, and a generous island. Automated blinds throughout the main floor add convenience and elegance. The master suite boasts a gas fireplace, patio access, a walk-in closet, and an ensuite with a luxurious soaker tub and glass-enclosed shower. The main floor also includes a bedroom, a four-piece bathroom, and a laundry room. Ascend to the second floor mezzanine, which leads to an airy office with bay views, two large bedrooms (one with a walk-in closet), a four-piece bathroom, and a wet bar with a dishwasher, perfect for lounging or games. The walkout lower level features an approved 1,700 sq ft apartment with a roughed-in kitchen, two bedrooms, a four-piece bath, and direct access to a luxury hot tub and cozy firepit. The property boasts a paved driveway, curtain windows, and a double car garage, enhancing its stunning curb appeal. (id:59646)
409 - 108 Garment Street
Kitchener, Ontario
Modern 1-Bedroom + Den Condo with Underground Parking in the Heart of Downtown Kitchener, where urban convenience meets contemporary comfort. This stylish 783 sq ft 1-bedroom + den suite offers flexible living with an additional space perfect for a home office, creative studio, or guest room. Located on the 4th floor, the unit features an oversized 175 sq ft balcony ideal for morning coffee, evening wind-downs, or entertaining guests. Use of underground parking is available, adding to the convenience of downtown living. Enjoy peace of mind with water, internet, and geothermal heating and cooling included in the condo fees. Step outside your door and take advantage of an exceptional range of amenities: a pet-friendly outdoor area, fitness and yoga studios, an entertainment lounge with catering kitchen, sports court with basketball net, BBQ zones, outdoor lounge spaces, and a refreshing outdoor pool. Live just steps from some of Kitchener's most dynamic destinations.Walk to Google, Deloitte, KPMG, D2L, Communitech, the McMaster School of Medicine, Victoria Park and the U of W School of Pharmacy and Velocity Innovation Arena. With the upcoming transit hub (Go Train, ION LRT, and GRT buses) just a short walk away, your commute has never been easier. Whether you're a professional, first-time buyer, or investor, this unit offers the perfect blend of style, comfort, and location. (id:59646)
1068 2nd Avenue W
Owen Sound, Ontario
Are you looking for a centrally-located family home; investment property or first-time home? Welcome to 1068 2nd Ave West in Owen Sound. Featuring a charming 1 1/2 story home with plenty of main floor living space, hardwood floors, sliding doors to a rear deck and updated pass-through kitchen. There is also a convenient main floor office space leading to the back yard with a separate entrance. Bonus features include a large covered front porch/mudroom to enjoy your morning coffee plus a covered rear porch, a great place to keep an eye on the kids playing in the deep yard! There are 3 carpet-free bedrooms, all with hardwood floors, plus the main bathroom located on the second level. This home features plenty of lower-level storage space, an extra-large carport to park and additional room for toys. Store your gardening tools and lawnmower in the sizable on-site shed. Walking distance to most downtown amenities and restaurants, the beautiful harbour and waterfront; this affordable home awaits a new owner. (id:59646)
5080 Pinedale Avenue Unit# 207
Burlington, Ontario
LOCATION, LOCATION, LOCATION CLOSE TO LAKE ONTARIO AND THE OAKVILLE BORDER! CENTRALLY SITUATED ON THE SECOND FLOOR OF THE MIDDLE BUILDING IN BEAUTIFUL PINEDALE ESTATES CONDO COMPLEX. THIS TWO BEDROOM TWO BATHROOM UNIT IS ONLY A FEW MINUTES WALK TO ALL OF THE GREAT AMENITIES IN THIS BUILDING: POOL, SAUNA, GOLF PRACTICE AREA, BILLIARDS ROOM, WHIRLPOOL, EXERCISE ROOM, LIBRARY, PARTY ROOM, UNDERGROUND PARKING AND STORAGE LOCKER. VERY POPULAR NIPIGON MODEL WITH A PREFERRED SECOND FLOOR LOCATION-NO NEED TO RELY ON THE ELEVATOR! PRIVATE BALCONY WITH A GREAT VIEW OF A GROVE OF MATURE PINE AND DECIDUOUS TREES, BIRDS, WILDLIFE AND LOVELY SUNSETS. THE MASTER BEDROOM OFFERS A 4 PIECE ENSUITE BATHROOM AND SLIDING DOOR ACCESS TO A LARGE, BRIGHT SUNROOM/ DEN/OFFICE WITH ACCESS TO THE BALCONY AS WELL. GREAT WALK-SCORE LOCATION CLOSE TO SHOPPING IN APPLEY MALL AND PUBLIC TRANSPORTATION. APPLEBY GO STATION. FURNITURE INCLUDED OR REMOVED AT BUYER'S OPTION! (id:59646)
69 Mary Street
Collingwood, Ontario
*NEW PRICE*Luxury custom built home on a quarter acre lot and only minutes to downtown Collingwood, nearby skiing and golf, shopping & amenities. This 5 bedroom(NEWLY FINISHED 5TH BEDROOM) and 3 bath home features 9 foot ceilings throughout the main level. Open concept main floor including cosy living room with wood burning fireplace and French doors, bright & spacious dining room in its own alcove just off the gourmet kitchen. The kitchen designed for entertaining family & friends, includes stainless steel appliances, gas stove & granite topped island with seating for 6. Main floor primary bedroom is complete with French doors to the deck which overlooks the lush and mature garden. The primary ensuite offers a glassed in shower & double sinks. An additional bedroom(currently utilized as a den) and bath are just off the main entrance. The lower level features the spacious and bright family room as well as 2 gracious bedrooms plus a 3 pc bath plus plenty of storage space. Enjoy the plentiful outdoor space which includes the covered front veranda and spacious back deck. The attached garage has space for 2 cars and the driveway has parking for up to 6 vehicles. A third bedroom has been finished(April 2025) on the lower level creating an additional 286 square feet of living space. (id:59646)
27 Crusoe Place
Ingersoll (Ingersoll - North), Ontario
Welcome to 27 Crusoe Place a charming, move-in-ready 3-bedroom + den detached home situated on one of the largest lots in a quiet cul-de-sac. This family-friendly property offers fantastic outdoor living with a gazebo-covered concrete patio, a spacious deck with a natural gas BBQ hookup, a tool shed, and an above-ground pool (as-is) in a huge, fully fenced backyard perfect for summer entertaining. Inside, the main floor features a bright living room, a well-appointed kitchen with an adjacent dining area, a dedicated laundry room, a 2-piece bath, and a spacious mudroom leading to a 1.5-car garage. Upstairs, you'll find three generous bedrooms, including a primary suite with a walk-in closet and 3-piece ensuite. The fully finished basement adds even more living space with a large rec room featuring a 120-inch projector screen for movie nights and a versatile den ideal for a home office or guest room, plus a rough-in for a future third bathroom. Recent updates include brand-new (2024) stainless steel appliances (fridge, stove, dishwasher), a brand-new (2023) washer and dryer, and a new (2023) heat pump for year-round efficiency. Located in a peaceful, family-oriented neighborhood, this home blends comfort, functionality, and outdoor enjoyment. (id:59646)
136 Burwell Street
Brantford, Ontario
Welcome to this bright and charming 2-bedroom, 1-bathroom home, perfectly situated in one of Brantford’s most desirable affordable neighbourhoods. Just steps from the scenic Grand River trail, this property offers the perfect blend of nature and convenience. Enjoy peace of mind with recent updates including newer shingles, a 100 amp hydro panel, and a brand new furnace (2024). Nestled on a quiet, tree-lined street with a private driveway, this home offers a serene setting while being just a short walk from local shops, cafes, and restaurants. Whether you’re looking to explore the outdoors or enjoy the vibrant community around you, this location truly has it all. Don’t miss your chance—book your showing today! (id:59646)
20 Queenslea Drive
Hamilton, Ontario
Upon entering the residence, you'll be greeted by its thoughtfully maintained interiors that radiate warmth and welcome. The sunken living room with gas fireplace is a standout feature, providing an ideal setting for relaxation or entertaining guests. With an overall total of 2,243 square feet of living space, this property ensures ample room each family member to enjoy. The finished basement includes a large welcoming recreation room with new carpet and a 2nd eat-in kitchen! And for those who work from home this property offers the ideal environment for productivity and focus - where work meets comfort. The expansive yard is fenced offering privacy while being perfect for outdoor activities or gardening pursuits. There's also plenty of parking available with a triple driveway and double attached garage ensuring your vehicles are safe and secure. Nestled in a family friendly community on the Hamilton Mountain, this property places you within close proximity to numerous amenities. Education is easily accessible with excellent schools nearby. For your shopping needs, retail centers are just around the corner. The local library is only steps away for book lovers and lifelong learners alike. Recreational opportunities abound with a community center/pool right within a 5 minute drive. Plus, public transit options are readily available making commuting hassle-free. The easy access to the highway and the Linc further adds to the convenience factor making travel to other parts of Ontario straightforward. Experience the best of suburban living at 20 Queenslea Drive - Smile and you're HOME! (id:59646)
5672 Barbara Crescent
Burlington, Ontario
This beautifully updated 3-bedroom, 2.5-bathroom freehold townhome offers the perfect blend of modern updates & functional space. Situated on a quiet crescent, in a family friendly neighbourhood, walking distance to restaurants, shops, desirable schools & scenic trails. Outstanding curb appeal with a new garage door, stone pathway & charming covered front porch. Step inside this bright & tastefully designed home. The fully updated custom kitchen is stunning with pristine white cabinetry, quartz counters & backsplash, premium Bosch stainless steel appliances & double under-mount sink. The kitchen opens onto to the living & dining areas. The living room has a gas fireplace & overlooks the landscaped yard. The private backyard retreat is fully fenced, with a large custom deck & gazebo with power. An ideal spot for relaxing or entertaining. Head up the new hardwood stairway to the spacious upper level. The primary suite spans the width of the home & features a walk-in closet plus a 4-pc ensuite bathroom. The additional 2 bedrooms are generous in size & a separate 4-pc bathroom completes this level. The lower level is fully finished, the perfect space for a rec room, gym, home office or 4th bedroom. Large storage area plus a cold room. Garage with inside entry & access to the yard. No sidewalk allows for parking of 2 vehicles in the driveway. The home is only attached by the garage on the east side. Updates include pot lights & modern light fixtures, luxury laminate flooring, custom window coverings, a complete kitchen renovation (2019), roof & blown in insulation (2022), hardwood stairway to second level(2021), gazebo & deck (2024), garage door (2023). Prime location bordering Oakville, close to the lake, highways and the GO Train. Move in ready, all you need to do is unpack! (id:59646)
293 Fairway Road N Unit# 23
Kitchener, Ontario
Looking for an investment? Hoping to break into the housing market or looking to downsize? Great starter townhome in West Kitchener. Eat in kitchen, 2 large bedrooms with bonus room in the basement. Two full bathrooms. Fenced in yard with walkout from living room to the patio. Central location - minutes from Fairview Mall, the expressway and amenities. (id:59646)
111 2nd Avenue S
Arran-Elderslie, Ontario
For Sale: Historic St. John's United Church A Grand Space Full of Possibility! After 150 years of heartfelt worship and community service, St. John's United Church in the charming town of Chesley is closing its doors offering a rare and exciting opportunity for the visionary buyer! This approximately 8,000 sq ft architectural gem is bursting with potential. Whether you're dreaming of a stunning residence, unique event venue, community hub, or creative studio space the possibilities are endless. Step inside and be captivated by the beautiful sanctuary complete with breathtaking stained glass windows, incredible original woodwork, and a welcoming narthex with balcony. The lower level adds even more function with a chapel, fellowship hall, a fully equipped kitchen, two offices, storage, and a bathroom on each level. This well-maintained property is equipped with a certified, fully functioning elevator, three gas forced-air furnaces, and many updates have been completed offering comfort, character, and convenience all in one. Bring your vision to life in this awe-inspiring space that's steeped in history yet ready for a bold, fresh chapter. Your next great venture begins here. Schedule a viewing today! (id:59646)
111 2nd Se Avenue
Arran-Elderslie, Ontario
For Sale: Historic St. John's United Church A Grand Space Full of Possibility! After 150 years of heartfelt worship and community service, St. John's United Church in the charming town of Chesley is closing its doors offering a rare and exciting opportunity for the visionary buyer! This approximately 8,000 sq ft architectural gem is bursting with potential. Whether you're dreaming of a stunning residence, unique event venue, community hub, or creative studio space the possibilities are endless. Step inside and be captivated by the beautiful sanctuary complete with breathtaking stained glass windows, incredible original woodwork, and a welcoming narthex with balcony. The lower level adds even more function with a chapel, fellowship hall, a fully equipped kitchen, two offices, storage, and a bathroom on each level. This well-maintained property is equipped with a certified, fully functioning elevator, three gas forced-air furnaces, and many updates have been completed offering comfort, character, and convenience all in one. Bring your vision to life in this awe-inspiring space that's steeped in history yet ready for a bold, fresh chapter. Your next great venture begins here. Schedule a showing today! (id:59646)
197 Etwell Road
Huntsville (Stisted), Ontario
OPEN HOUSE - SUNDAY MAY 18TH - 2-4PM - Welcome to your dream home, nestled on a beautiful 5-acre lot less than 10 minutes from Huntsville. This brand-new 3-bedroom, 2-bathroom custom-built home offers a perfect balance of modern comfort and serene country living. From the front porch, step inside to discover stunning coffered ceilings, quartz countertops, and a cozy gas fireplace that sets the tone for elegant yet inviting living. Large windows throughout the home flood every room with natural light while offering open views that draw you in and invite you to relax. Entering from the garage, the thoughtfully designed layout includes a convenient mud room with full-size washer and dryer. The bright and functional kitchen includes a side pantry area for all of your extras. The spacious primary suite offers a private retreat, while two additional bedrooms are perfect for family, guests, or a home office. Additional highlights include, oversized garage doors for extra clearance and storage, large cold room for year-round food storage, an unfinished basement with incredible potential, quality finishes and craftsmanship. Outside, the expansive property offers room to roam, garden, or simply enjoy nature. Whether you're sipping coffee on the porch or hosting a backyard bonfire, this is a property where memories are made. Location, space, and luxury all in one. Don't miss the chance to make this extraordinary new build your forever home. Book your private showing today! (id:59646)
N/a Ross Street
Arran-Elderslie, Ontario
In the charming village of Paisley, this beautiful semi-detached home offers quality, comfort, and affordability. Currently in the early stages of construction, this 2-storey slab-on-grade home is a perfect opportunity to make your own custom selections and truly make it your own. inside to discover a bright and spacious open-concept main floor featuring a kitchen with an appliance package, dining area with patio doors leading to a deck and backyard, and living room complete with an electric fireplace. A powder room, utility room, and a generous bonus room perfect for a home office, playroom, or guest suite round out the main level. Upstairs, you'll find three well-sized bedrooms, including a primary retreat with a 3-piece ensuite and walk-in closet. Convenience is key with second-floor laundry. Additional features include: Paved driveway, Sodded lawn, Tarion New Home Warranty. Enjoy the ease of a stress-free, turn-key purchase in a welcoming community. Whether you're a first-time buyer, downsizer, or investor, don't miss your chance to call Paisley home. Call today to learn more and choose your finishes! (id:59646)
118 Timberwalk Trail
Middlesex Centre (Ilderton), Ontario
Welcome to The Tara by Saratoga Homes, a beautifully designed 2,537 sq. ft. modern two-storey home with a sleek brick and stucco exterior. The main floor offers a bright and open layout, ideal for both family living and entertaining. The spacious kitchen, dinette, and great room flow together seamlessly, anchored by a cozy gas fireplace. A flexible space on this level can be used as a study, dining room, or living room tailored to your needs. Additionally, the large laundry/mud room off the garage entrance adds a practical touch, providing ample storage and organization space.Upstairs, you'll find four generously sized bedrooms, including a bathroom that adds both convenience and privacy for family members or guests. The thoughtful layout of the second floor ensures comfort and functionality for everyone.The Tara perfectly balances modern design and family-friendly features, making it the ideal home for today's lifestyle. (id:59646)
138 Harvest Lane
Thames Centre, Ontario
Step into this beautifully designed 2,655 sq. ft. two-storey Durham plan by Saratoga Homes, where classic style meets modern convenience. The stunning stone and brick front facade, along with the covered front porch, creates an inviting curb appeal that is both timeless and elegant.Inside, the gourmet eat-in kitchen is a chef's dream, featuring a stunning 6-foot island, ideal for cooking and entertaining. Adjacent to the kitchen, a well-appointed butlers area with a walk-in pantry seamlessly connects to the formal dining room, making hosting a breeze.Upstairs, youll find a thoughtfully designed layout, complete with a convenient second-floor laundry room. The luxurious master bedroom boasts a spa-like ensuite with a 6-foot soaker tub, a spacious 5-foot shower, and a walk-in closet that offers ample storage.This home combines a beautiful exterior with a functional, elegant interior perfect for modern family living. Contact us for more plans and lots available! (id:59646)
45 - 2700 Buroak Drive
London North (North S), Ontario
Auburn Homes is proud to present North London's newest two-storey townhome condominiums at Fox Crossing. Stunning & stately, timeless exterior with real natural stone accents. Luxury homes have three bedrooms, two full baths & a main floor powder room. Be proud to show off your new home to friends loaded with standard upgrades. Unit 45 is the popular Stuart 2 model. All hard surface flooring on main. Flat surface ceilings, Magazine-worthy gourmet kitchen by Cardinal Kitchens. Above & under cupboard lighting, quartz counters, soft close doors & drawers. Modern black iron spindles with solid oak handrail. Large primary bed has a luxury ensuite with quartz countertop, soft close drawers. Relax in the the large walk-in shower with marble base, tile surround. Second luxury bath with tiled tub surround. Second floor laundry with floor drain is so convenient. A 10x10 deck & large basement windows are other added features. Photos are of this unit as it's ready for occupancy . Model homes located at 2366 Fair Oaks Blvd. OPEN SAT AND SUN 2-4. (id:59646)
163 Maud Street
Central Elgin, Ontario
It is said that living by the water can generate calmness and times of reflection while offering the opportunities for an active lifestyle. Welcome to this 3 bedroom, 2 bath custom built home located in the prime beach area of Port Stanley. This property is situated and designed to capture the spectacular views of the Port Stanley Harbour and Lake Erie while being only a moments walk to the main beach. Choose a spot on the main floor balcony or step out of the primary bedroom onto a second balcony to watch the boats, seasonal activities, holiday fireworks and more. The ground level features a 3 car garage with full passthrough option. Fully insulated and finished in white maintenance free metal, the uses for this garage are endless. On the main level you have open concept living with a gorgeous kitchen, granite counters, walk-in pantry, dining and living areas with a gas fireplace. A bathroom and laundry facilities are also located on the main level. The second level has 3 bedrooms and a full bathroom with the primary bedroom being one that will not disappoint. Thought was made in the design of this property to utilize available spaces for additional storage. Construction upgrades include spray foam insulation, metal roof, 200 amp service, a central water manifold system and concrete driveways to mention a few. Make this property your permanent home or consider owning it as a vacation property with the potential to generate income. Do not miss this unique opportunity! **EXTRAS** Gas barbeque on main level balcony (id:59646)

