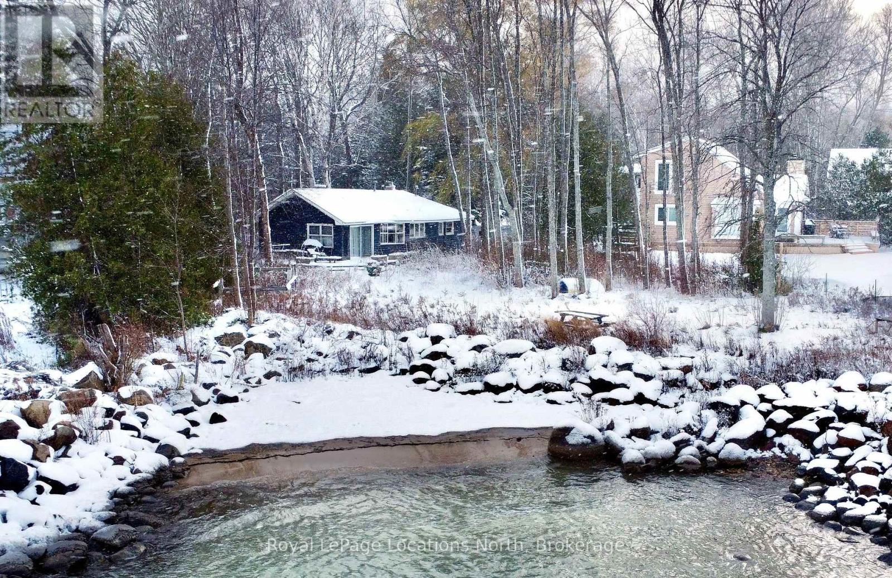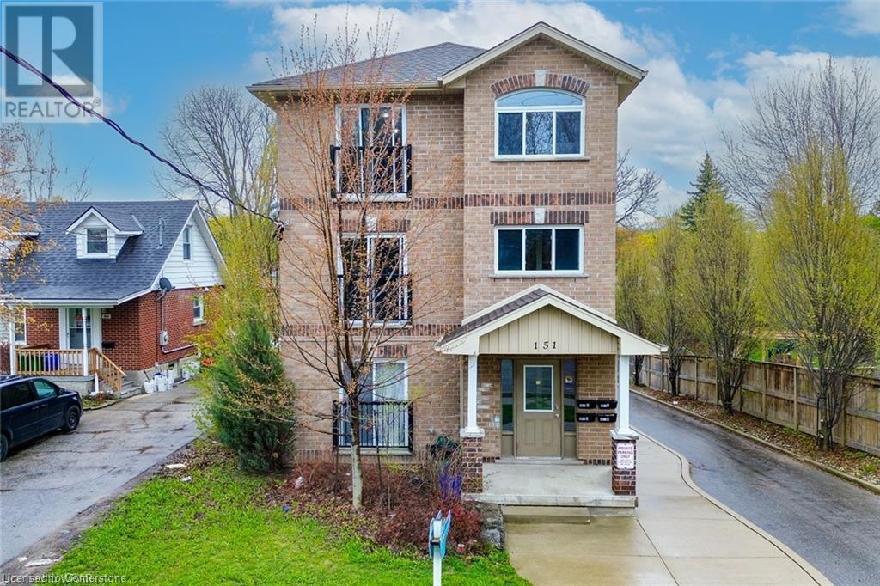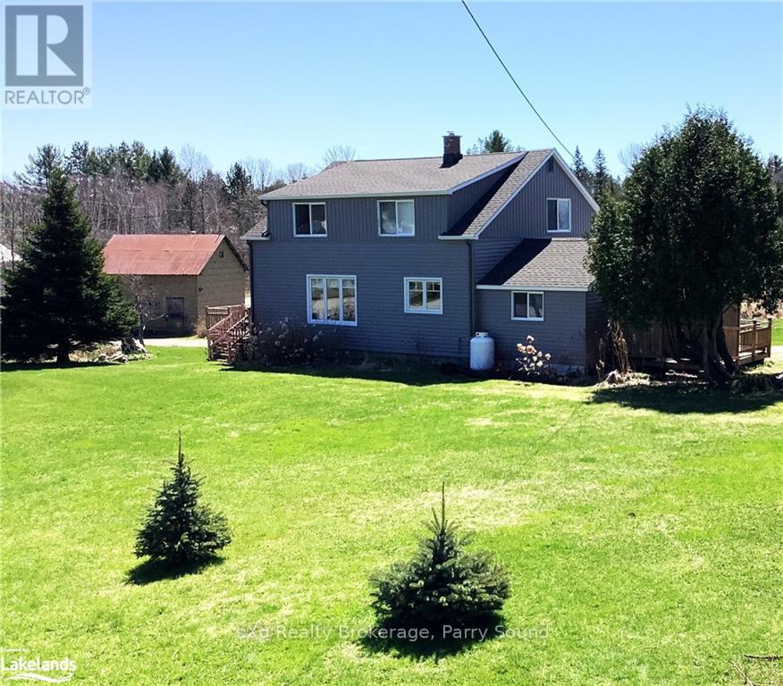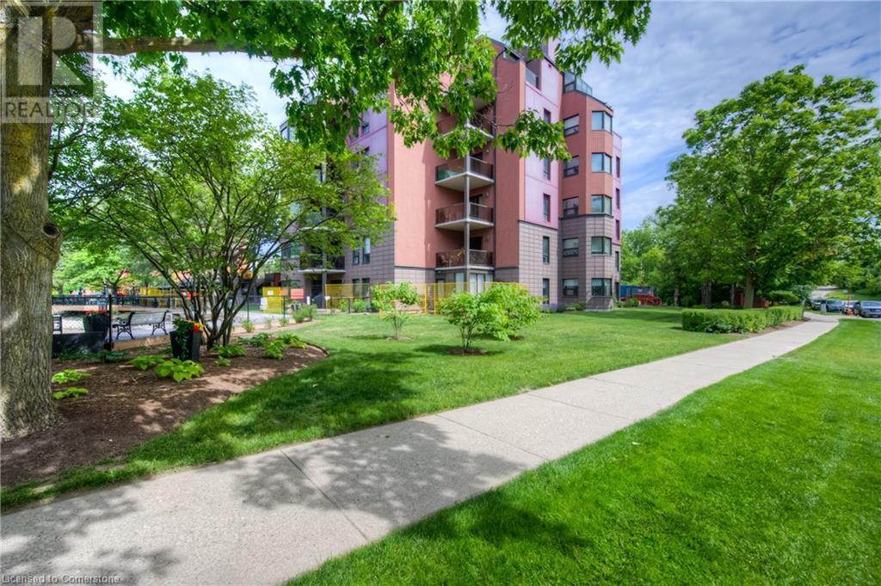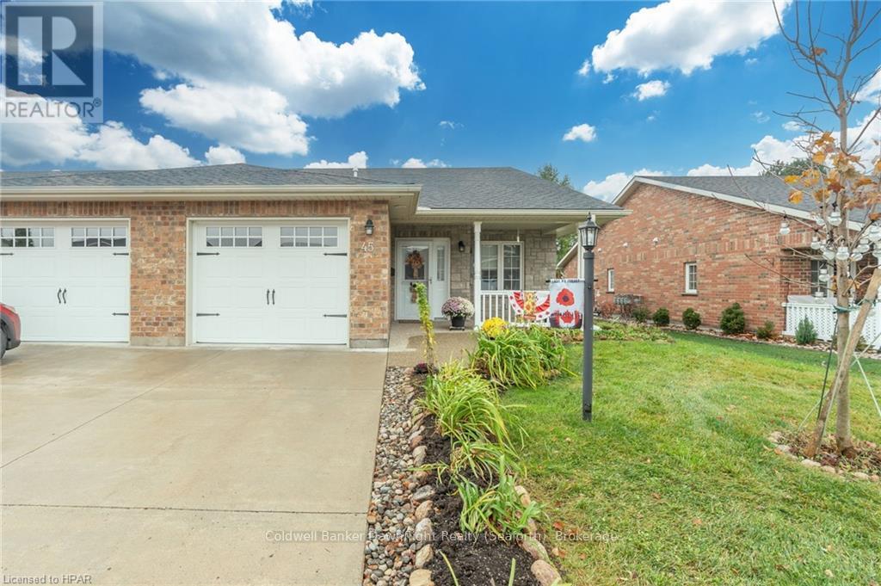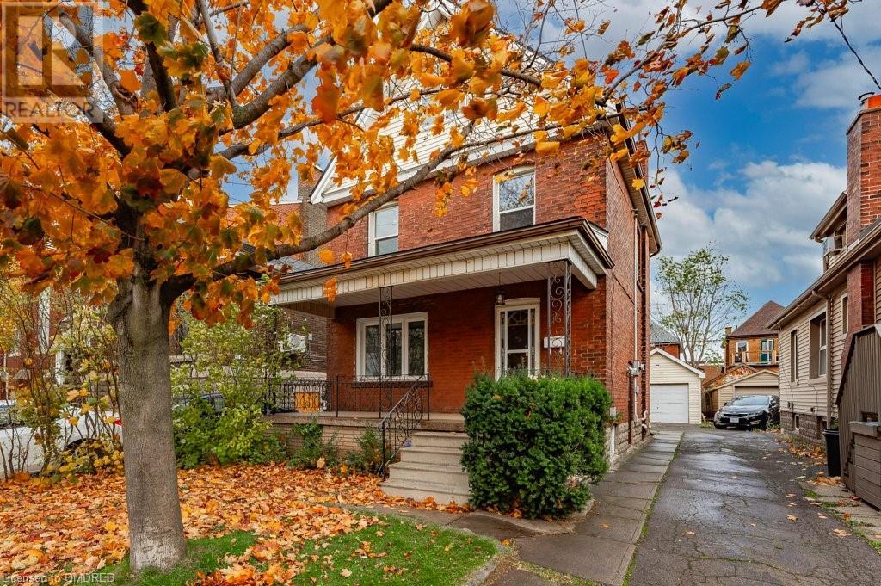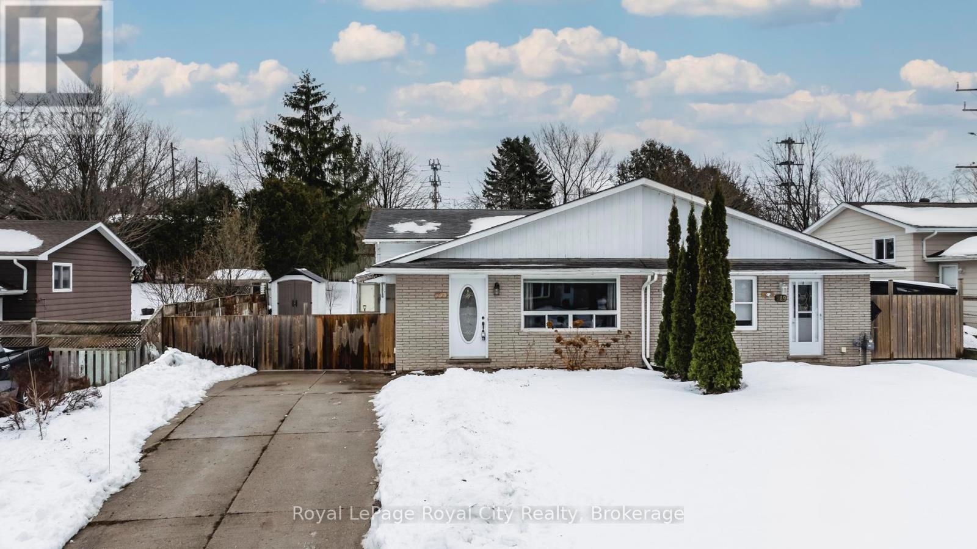60 Lake Avenue Drive
Stoney Creek, Ontario
Charming 3-Bed, 2-Bath Stoney Creek Home with In-Law Suite! This bright and open main floor boasts a cozy living room with a fireplace, a kitchen featuring stainless steel appliances, and a spacious dining room with double doors leading to the back deck. Upstairs offers three generously sized bedrooms, a large 4-piece bathroom with laundry, and access to a quaint private balcony. A separate walk-out basement entrance leads to the in-law suite, complete with its own living area, bedroom, kitchen, and washer/dryer. Situated on a large 45 x 239.50 ft lot with a private deck, shed, and a detached garage! This home is close to Battlefield Park, downtown Stoney Creek, parks, shops, great schools, and offers easy highway access. Don't miss it, book your private showing today! (id:59646)
4 - 164 Clark Street
Blue Mountains, Ontario
Freshly renovated ground floor 2 bedroom / 1 bathroom apartment in downtown Clarksburg. The renovations included all flooring, new kitchen, light fixtures, trim and painted throughout. Private covered entrance with a front patio, sliding glass door from the living/dining room. Utilities (hydro, gas, water & heat) included in the rent. Tenant responsible for paying and arranging for internet, cable TV & phone. Also included is one parking space at the common private parking lot. Easy walking distance to all the stores in Clarksburg and Fireman's Park along the Beaver River. No smoking or vaping of any kind permitted in the apartment. The apartment is vacant and available immediately. (id:59646)
129 Sunset Boulevard
Blue Mountains (Thornbury), Ontario
Prime Waterfront Opportunity in Thornbury. Discover your dream summer retreat on this stunning 110ft waterfront property. Nestled on a spacious half-acre lot, this rare gem features a sandy beach and breathtaking Georgian Bay views, making it the perfect location to build your dream home or family compound. Enjoy tranquil waterfront living just 5 minutes drive or a short bike ride along the Georgian Trail to downtown Thornbury, where you'll find award-winning restaurants, quaint cafes and charming boutiques. This prime location offers easy access to private ski clubs, beautiful golf courses and the vibrant Blue Mountain Village and just 20 minutes to Collingwood. Whether you're envisioning a summer getaway or a year-round haven, this property is your canvas to create the ultimate home for you and your family. Don't miss this opportunity to own a piece of Thornbury's finest waterfront. **** EXTRAS **** Current cottage is a tear down structure. Shed/bunkie can be used while planning a build. Well and septic. Engineering for building envelope available. (id:59646)
151 Bridgeport Road E Unit# 4
Waterloo, Ontario
Welcome to unit 4 of 151 Brideport Road, Waterloo. This modern and spacious apartment is perfect for families, professionals, or corporate rentals and is available immediately with a minimum one-year lease. Located in a newer building, this top-floor unit offers 1,500 sq. ft. of bright and comfortable living space, complete with 5 bedrooms and 2 bathrooms. The open-concept design features a large common area that flows seamlessly into the kitchen, creating an inviting space for both relaxation and entertaining. With windows on all four sides and a Juliet balcony, the apartment is flooded with natural light, enhancing its warm and welcoming atmosphere. Convenience and comfort are at the heart of this unit. It comes equipped with in-suite laundry for added ease and includes one dedicated parking spot. The apartment is carpet-free and features central air conditioning, a private furnace, and a water heater with in-unit heating control, allowing you to customize your comfort year-round. The location couldn’t be more ideal. Just a short walk to Bridgeport Supercenter, you’ll find a variety of shops and services, including Walmart, Tim Hortons, Shoppers Drug Mart, the Dollar Store, and Bulk Barn. The building is also situated on a bus route that provides direct access to local universities, making it a great option for students. For those who commute, the proximity to major highways ensures quick and easy travel. This small building houses only four apartments, offering a quieter and more private living experience. The no-pets and no-smoking policy ensures a clean and peaceful environment for all residents. With its thoughtful design, prime location, and bright interior, this unit is an excellent choice for anyone looking for a well-maintained and convenient place to live. Book your showing today and see all that this beautiful apartment has to offer. (id:59646)
788&790 Bryans Drive
Huron East (Brussels), Ontario
Here's your opportunity to build in the quiet town of Brussels. Fully serviced lot located in a new development close to the arena and not far from public pool, ball diamond and the downtown area. Services available at the lot line Gas, Hydro, Fibre internet, Municipal water and sewers. *Due to recent zoning by-law update, Semis may be permitted on lots with a minimum 20 M Lot Frontage (10M per semi side) with a minimum area of 540 Sq M (270 Sq M per side) provided the zoning requirements are met. Non Mirror Design (example attached) Council will need to approve the proposed design. (id:59646)
781&783 Anderson Drive
Huron East (Brussels), Ontario
Here's your opportunity to build in the quiet town of Brussels. This fully serviced lot located in a new development close to the arena and not far from public pool, ball diamond and the downtown area. Services available at the lot line Gas, Hydro, Fibre internet, Municipal water and sewers. *Due to recent zoning by-law update, Semis may be permitted on lots with a minimum 20 M Lot Frontage (10 M per side) with a minimum area of 540 Sq M (270 Sq M per side) provided the zoning requirements are met. Non Mirror Design (example attached) Council will need to approve the proposed design. (id:59646)
8 Old Mill Road
Unorganized, Ontario
Discover your own private haven nestled amidst 11.5 acres of serene rural landscape. A bright and modern kitchen is the heart of the home, boasting sleek stainless-steel appliances including a gas range (propane), stylish cabinetry, a farmhouse sink and ample counter space for meal preparation. Adjacent to the kitchen, a large entrance/mudroom provides practical storage solutions for everyday needs. The spacious main floor bedroom (currently used as a yoga studio) has pass-though access to the 4-pc bathroom. Enjoy a second sun-filled bedroom currently doubling as an office space that is great for remote work. Head to the upper level where you'll find three additional bedrooms, a 2-pc bath, and a laundry and sitting area. The full, unfinished basement houses all utilities, cold storage space, and has a convenient access door to haul in your firewood. In addition to the main residence, this property features a double detached garage, a barn, a drive shed, a greenhouse, gardens, and an open field, ideal for a hobby farm or your favourite outdoor activities. Lush grounds provide excellent privacy and are adorned with various perennial flowers, crab apple trees, grapevines, asparagus, rhubarb patches and more, adding both beauty and functionality to the landscape. Spend your days harvesting fresh produce from your garden or simply enjoying the seasonal colours and fragrant blooms on one of the 2 decks. This home is move-in ready with many recent updates including new shingles and siding (2022), wood/oil furnace (2021), oil tank (2023). Situated approximately 800 feet from the Seagull Lake public boat launch, you’ll enjoy easy access to outdoor recreational activities on the water. Steps from the post office and convenience/grocery store. Located in an Unorganized Township, this stunning oasis presents numerous possibilities with ample space for living, working, and enjoying the great outdoors. (id:59646)
50 Blue Springs Drive Unit# 31
Waterloo, Ontario
Welcome to your move-in ready home! This beautifully renovated 2 bedroom, 2 bathroom unit offers an impressive 1,724sqft. of living space, designed for comfort and elegance. The foyer has ceramic floors, utility room is practically located here and closet. Straight ahead is the formal dining room large enough to accommodate your favourite china cabinet, or extra dining furniture. This is a great space to host dinner parties and large family gatherings. Open to the dining room is the well appointed living room, with a bright window and sliding doors to the balcony. The living room is large enough for all of your furniture and boasts a fireplace and new flooring. The balcony and windows of this unit enjoy pretty views of the Forwell Trail and the tranquil, treed outdoor settings. This balcony will overlook future quiet gardens with some visitor spaces to the left. The modern kitchen and bathrooms have been tastefully updated, featuring high-end finishes and fixtures, and offers a more casual dining/breakfast area. This sun-soaked breakfast area, surrounded by bright windows with panoramic views, offers the perfect spot to start your day. The principal bedroom is a true retreat, boasting an ensuite bathroom and a walk-in closet, plus new flooring. A bonus separate room provides additional flexible space for this unit. Perfect for an office, TV room, entertainment or just relaxation. It has new flooring and a nook for a bar or built-in cabinets. The shared boardwalk and idyllic pond with seating areas create a serene environment for you to enjoy. Located just a 15-minute walk from coffee shops, restaurants, and Conestoga Mall, convenience is at your doorstep. Don’t miss this opportunity to make this move-in ready unit your new home! (id:59646)
45 Devon Drive
South Huron (Exeter), Ontario
Welcome to Riverview Estates, a peaceful and friendly 55+ adult community on the north end of Exeter. This lovely, cozy, townhome, with the original owner, features 2 bedrooms, 2 baths, an attached garage, and a private patio. The open-concept interior is both modern and inviting, with a kitchen highlighted by crisp grey cabinetry, a spacious center island, and rustic barn board-style laminate flooring. Enjoy the ambience and comfort of the bright living room with cathedral ceiling and the warmth of the gas fireplace on the cool days and evenings. The spacious primary suite boasts extra natural lighting with an additional side window, a W/I closet with extra shelving added, and a bright 3-piece ensuite with a window and contemporary glass shower. The well lit second bedroom is versatile with an extra window, ideal as a guest suite, office, or craft room. Step outside to the private patio, where you’ll enjoy scenic views of the surrounding lush foliage and the peaceful community pond, or venture to the nearby South Huron Trail along the Ausable River. Enjoy easy access to essential amenities such as shopping, dining, golf courses, and walking trails. This active community offers a recreational center where residents gather for cards, and other social events. Discover the ideal blend of convenience, comfort, and privacy in this lovely end unit townhome. Land lease fee breakdown: $750 Lease + $232.25 Taxes = $982.25 (id:59646)
15 Melrose Avenue N Unit# Upper
Hamilton, Ontario
Step into this sunny, inviting apartment that offers the perfect blend of style and comfort. Featuring a versatile loft that can serve as a bedroom, living room, or home office, this space adapts to your needs. This unit contains 2 bedrooms and a modern kitchen that boasts brand-new stainless-steel appliances, while the in-unit laundry adds convenience to your lifestyle. Relax in the spacious 4-piece bathroom or enjoy the abundance of natural light streaming through windows in every room and hallway. Outside, take advantage of the beautiful backyard, perfect for unwinding or entertaining guests. One parking spot is included. Located steps away from Bernie Morelli Recreation Centre (featuring an ice rink and pool), Tim Hortons Field, and top-rated schools like Bernie Custis Secondary and Prince of Wales Elementary. Plus, you’re just a 5-minute drive to Centre Mall and other amenities. This is a fantastic opportunity to live in a vibrant, family-friendly community with everything you need right at your doorstep. Don’t miss out! Schedule a viewing today and make this your next home! (id:59646)
3217 Church Street
Alvinston, Ontario
Steps from the Sydenham River, home to a honey farm, fall fair and an annual Maple Syrup Festival, half way between London and Sarnia is the peaceful town of Alvinston. Build your own home vision on this vacant lot, taking advantage of more affordable permit fees and taxes. Property can be accessed from Church St (front) with brand new sidewalks or even from the back side on Alley St. Live in a peaceful, community a short drive from endless amenities. Only 20 minutes to Hwy 402 or Strathroy, be in London or the U.S. border in only 45min. Price plus HST if applicable. (id:59646)
793 Eastwood Drive
Saugeen Shores, Ontario
Discover the perfect blend of comfort and convenience in this lovely 4-bedroom, 2-bathroom home, ideally located less than a 5-minute drive to the pristine shores of Port Elgin Beach. Welcome to 793 Eastwood Dr - a perfect family home or investment property. Step into a spacious and sunlit open-concept living and dining space. The functional kitchen offers lots of storage and cupboard space along with a side entrance. The upper level offers a large primary suite with two additional bedrooms and a full bathroom. Off one of the bedrooms are sliding glass doors leading to a lovely deck and fully fenced backyard, a private retreat perfect for summer barbecues or an evening relaxing under the stars. A fully finished basement adds versatility, whether you envision a cozy rec room or space for a home office, or gym. The basement is complete with another bedroom and full bathroom along with a gas fireplace for those cool winter nights! The double wide driveway offers plenty of parking! Walking distance to trails and with the beach just moments away, you'll enjoy the best of Port Elgin at your fingertips. Don't miss this opportunity! (id:59646)



