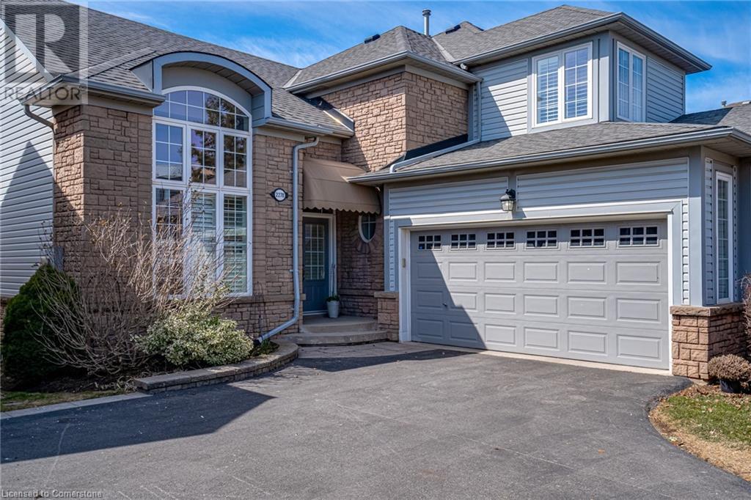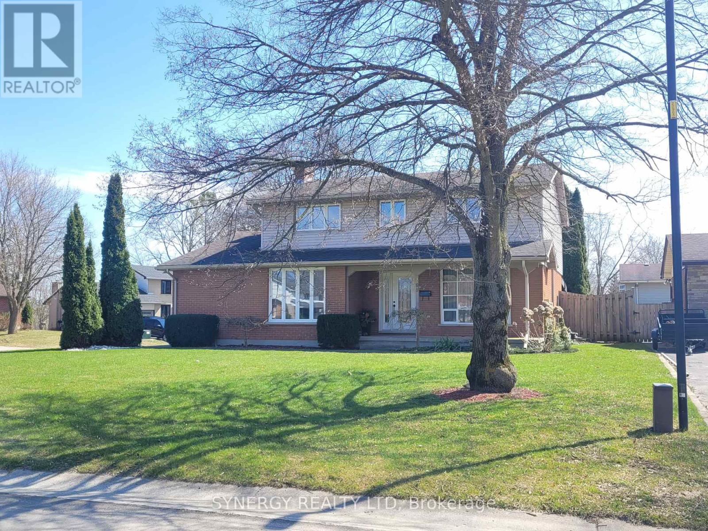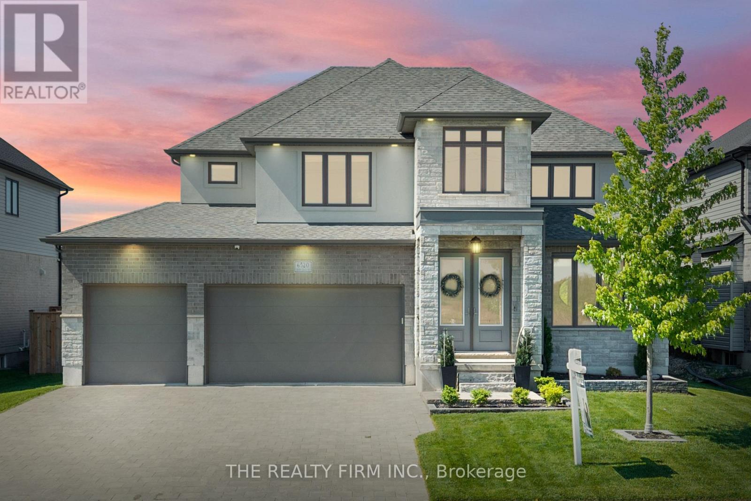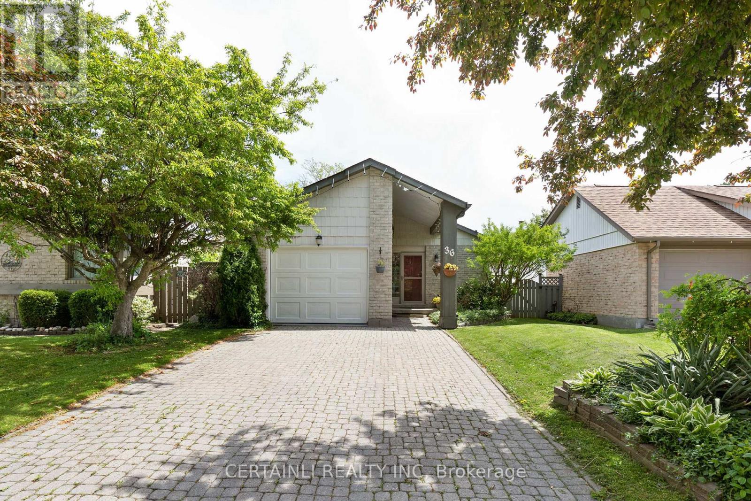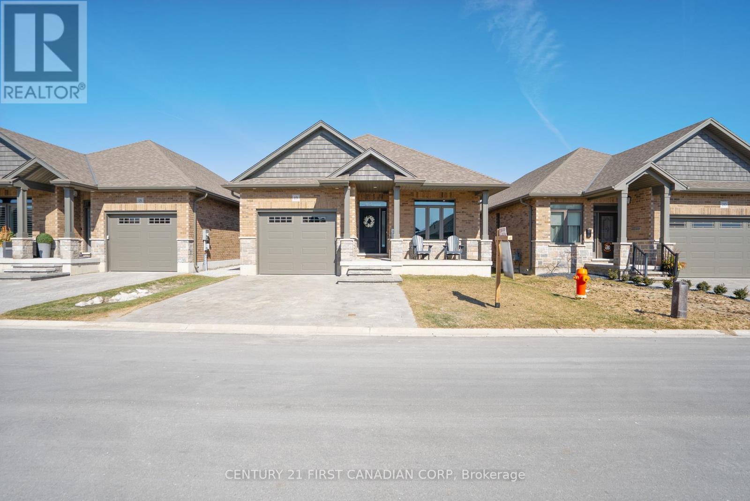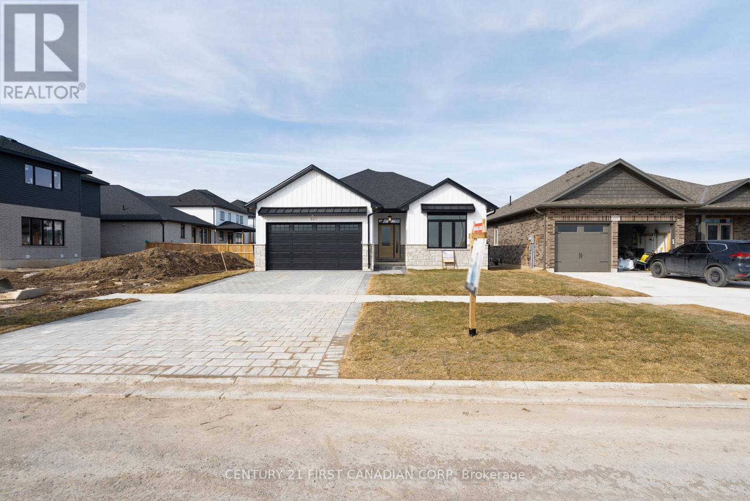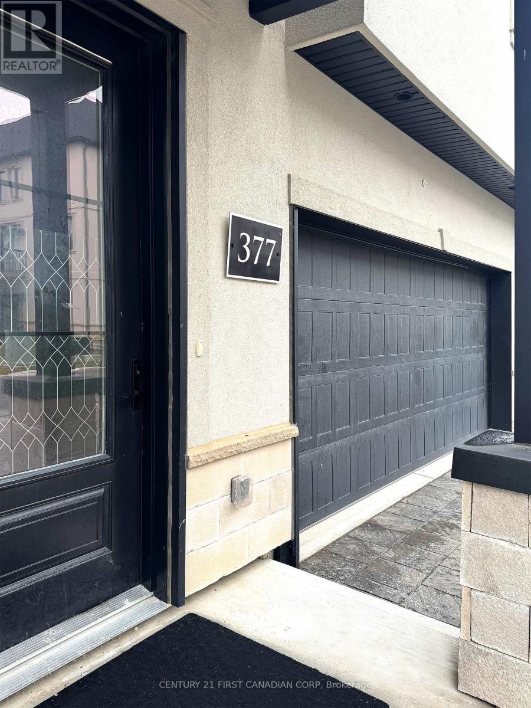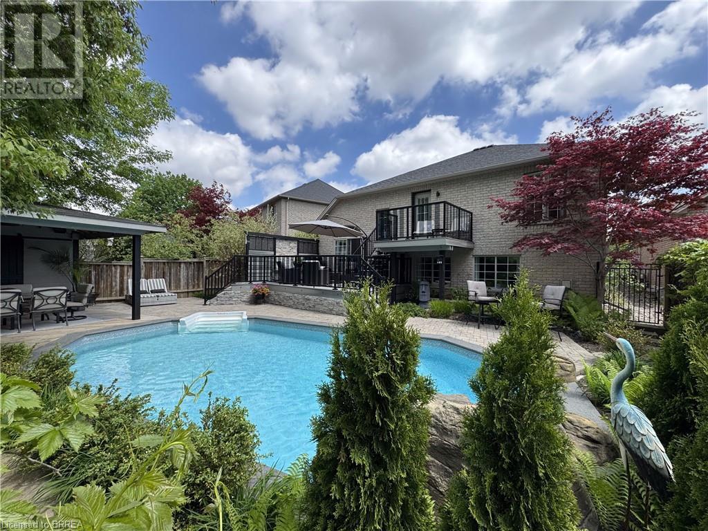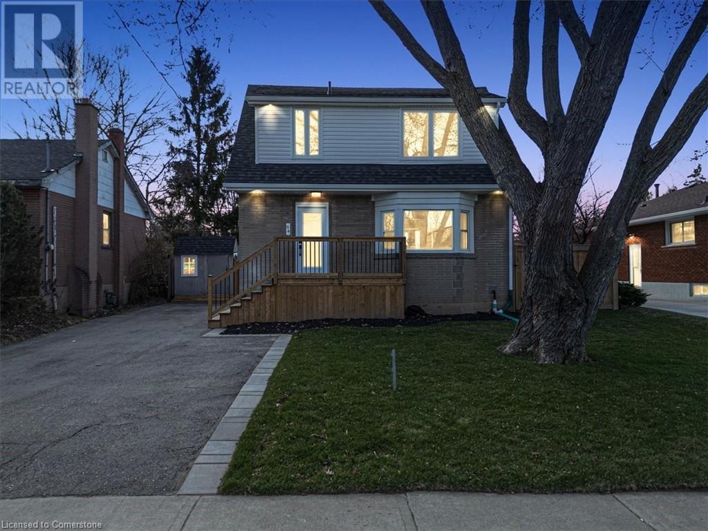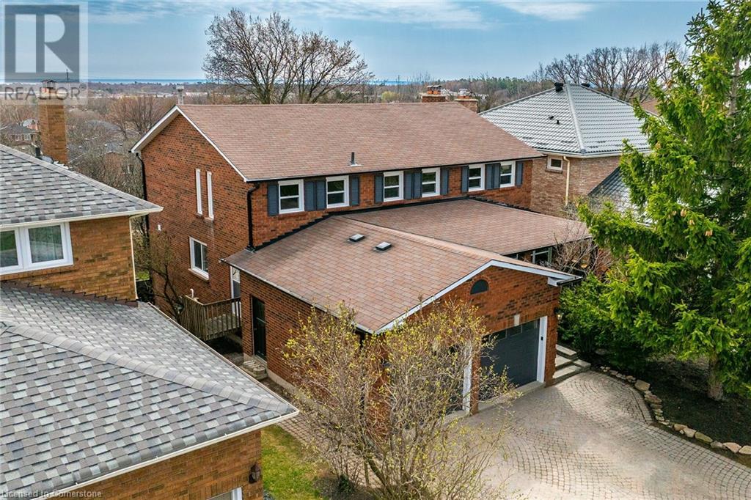703 - 1255 Commissioners Road W
London South (South B), Ontario
Rare Penthouse Condo in the Heart of Byron Village. Welcome to this rare and elegant 2-storey penthouse condo nestled in the vibrant heart of Byron Village, offering over 1,800 sq ft of bright, beautifully designed living space. Backing onto scenic Springbank Park, this exceptional condo features 4 private balconies and stunning views of the park. The main floor features a spacious open-concept layout with a modern kitchen offering ample white cabinetry, a peninsula with breakfast bar, stylish backsplash, double sink, and stainless steel appliances. The inviting living room with a cozy fireplace opens to a large balcony, perfect for entertaining or quiet mornings. A formal dining area and a versatile den with its own balcony offer additional flexible living space ideal for a home office, family room or easily converted to a third bedroom. A full 3-piece bath and convenient in-suite laundry complete the main floor. Upstairs, enjoy a generously sized primary suite with two double-door closets, a private ensuite, and its own expansive balcony retreat. A second bedroom also includes an ensuite, closet, and direct access to a private balcony. A large storage closet adds practical function to the upper level. With abundant in-unit storage, this condo is as functional as it is stylish. Located just steps from shops, cafes, restaurants, a library, and more, you'll love the convenience of urban living in one of London's most sought-after neighbourhoods. Explore endless walking and cycling trails through Springbank Park with easy access to downtown London and Western University. Don't miss this rare opportunity to own a one-of-a-kind penthouse in an unbeatable location! (id:59646)
808 Westbury Crescent
London South (South O), Ontario
Tucked away on the bend of a tree-canopied crescent in Norton Estates is this beautifully updated 4-level side-split. Sitting on just under 1/2 an acre in the middle of the city, this impressive park-like property comes equipped with your own regulation-sized beach volleyball court, stamped concrete patio, outdoor shower, and large two-storey outbuilding with hydro. It truly is an outdoor enthusiasts dream. Step inside to a bright and airy home with oversized windows and a ton of natural light. Welcoming entryway leads to sunken living room with hardwood flooring and a huge bay window. The oversized galley kitchen boasts granite countertops, and blends seamlessly into your eat-in dining space. Back door access from the kitchen to your impressive yard makes summer bbq's a breeze. Upstairs you'll find three good-sized bedrooms, including a primary bedroom with a cheater ensuite. Lower level has an additional living room space, bedroom, and 3 pc bath - a perfect option for family members who want or need a separate living area. Unfinished basement is great for storage or a workshop. Close to shopping, schools, parks, and a host of other amenities. This home has the recipe for endless outdoor fun, and is a great option for those who want to enjoy their outdoor home experience as much as their indoor one! (id:59646)
2278 Turnberry Road Unit# 13
Burlington, Ontario
Welcome to this 2-bedroom, semi-detached bungaloft that boasts an open-concept design and overlooks the 15th green of Burlington’s Millcroft Golf Course. With parking for 5 cars and 1,852 sq. ft. of above-grade living space, this home fills with natural light from both the morning and afternoon sun. The unspoiled lower level provides a blank canvas for your personal touch. As you enter the double front doors to the welcoming foyer you’ll immediately feel the warmth of this home. Features include hardwood flooring, cathedral ceilings, expansive windows with California shutters, main-floor laundry, a powder room, and a double-car garage with inside access. The living room with a 15’4” cathedral ceiling, gas fireplace, and a large bay window offers views of the backyard and golf course. The dining room, with 12’ ceiling and oversized windows, provides the perfect space for family gatherings. A functional kitchen features stainless steel appliances, quartz countertops, ample cabinetry, and a pantry. Sliding doors from the dinette area open onto a private deck with a BBQ gas hookup and awning. Down a few steps are the backyard & patio area. The primary bedroom suite easily accommodates king-sized bedroom furniture, showcasing yet more expansive windows overlooking the backyard. It includes a 4-piece ensuite with a soaker tub, separate shower, a spacious walk-in closet, and an additional double closet with mirrored sliding doors. Upstairs, the generously sized second bedroom features a walk-in closet. The loft area, perfect for a home office or cozy retreat, overlooks the main level below. A 4-piece bath completes this space. Condo fee covers building insurance, common elements and exterior maintenance, including grass cutting and snow removal. Don't miss the opportunity to own this fabulous home in a sought-after Burlington neighborhood with schools, parks, shopping, restaurants, and golf just steps away and easy access to Hwy 407, 403, and QEW. (id:59646)
2958 Singleton Common
Burlington, Ontario
Exceptional end-unit BUNGALOW townhouse backing onto protected green-space in a sought-after north Burlington location. This FREEHOLD home features 2+1 bedrooms, 3 full bathrooms & 2400 sqft of living space. It showcases quality materials & finishes inside & out. Hardwood flooring, cathedral ceilings & the expansive windows that flood the home with natural light & fabulous views, along with numerous updates, all contribute to the appeal of this home. Don’t miss the custom-designed art deco French doors leading to the open living, dining & kitchen areas, all enhanced with cathedral ceilings & hardwood flooring. Large windows & sliding glass doors at the back of the unit offer unobstructed views of the peaceful forest behind. A large private deck off the living room is ideal for enjoying the seasons or entertaining. The kitchen is a chef’s delight with ample storage and workspace, stainless steel appliances, granite countertops & backsplash. The spacious main-level primary bedroom features hardwood floors, walk-in closet, and an updated ensuite bathroom. A second bedroom offers flexible use as an office, den, or a guest suite with a full bathroom nearby. The fully finished, partially above-grade lower level includes large windows for more natural light, a family room with gas fireplace, 3rd bedroom with walk-in closet, 4-piece bath, and space for a gym, storage, or hobby room. The laundry/utility room is here, but plumbing & electrical also exists on the upper-level for a stackable washer/dryer if desired. Exterior features match the home's high interior quality. The beautifully landscaped yard features garden lighting, stone patio & walkway, wrought iron fencing, exposed aggregate driveway & garage with polyurea epoxy flooring, drywalled walls, workbench, cabinets & loft for storage. Meticulously maintained & updated by original owners, this home shows true pride of ownership. Conveniently located near schools, parks, shopping & highway access. (id:59646)
340 Skyline Drive
Armour, Ontario
This is your lakeside escape! This inviting three-season cottage sits on the peaceful shores of Three Mile Lake in Armour, offering stunning south-western views perfect for enjoying golden sunsets over the water. This turn-key cottage offers three beds and one bath, with an open-concept kitchen and living room which is ideal for gathering with friends and family, filled with natural light and cottage charm. Step out from the primary bedroom onto your private deck and take in the lake breeze with your morning coffee, while the other two bedrooms are plenty room for your family or guests. The property also features a cozy bunkie with it's own powder room, and a gentle drive in from a municipally maintained road for year-round access. Enjoy easy access to Highway 11 and nearby amenities, with both Katrine and Huntsville just a short drive away! Whether you're relaxing on the deck, paddling out for a swim, or simply soaking up cottage life, this is your perfect summer haven. (id:59646)
20 Vienna Crescent
Heidelberg, Ontario
Former Model Home.....Heidelberg ESTATE HOME with Unique Turret and Two Wrap-around Composite decks, Double Garage plus Extra parking beside garage and a Paradise backyard with a Salt water Propane heated 20' x 40' diving in-ground pool, Hot tub, 12' x 8' Shed with Hydro, and beautiful perennials and mature trees. Sip your morning coffee or enjoy dinner on the covered deck by the pool. Lovely Hardwood flooring on main, 7 oak Trim baseboards, Victorian Trim throughout, Oak staircases, Marble vanity in powder room, Living room with Gas Fireplace, Formal Dining room with French doors leading to a cozy Den opening into backyard oasis. Bright Kitchen with all Maytag appliances; Comfy Family room off the kitchen also opening to the backyard. On the upper level you will find a very large Master bedroom with His & Hers closets, spacious En-suite with separate Shower, Jacuzzi and Double sinks, generous size bedrooms and completely updated main bath with Glass shower. There are numerous extra rooms in the finished Basement, second gas fireplace in the lovely Rec room, Hobby room, Gym, Office or Man Cave, Laundry and two more storage rooms, cold room, utility room plus a separate private entrance from the garage. Windows & Doors 2004; Roof 2011; Insulation (2010); Pool Liner/Solar Blanket/Winter Walk-on cover/Pump (all 2017); Pool heater 2024; Furnace (2021); AC (2017) Hot tub 2012 cover 2020; Washer & Dryer 2022; Septic is on the side beside the Hot tub. Don't miss this house, call today, it can be yours this Summer! The gym in the basement is virtually staged. (id:59646)
100 Borden Avenue N
Kitchener, Ontario
Don't miss this rare opportunity to own a beautifully maintained 2.5-storey home that blends timeless character with thoughtful updates. From the moment you arrive, you’ll be impressed by the classic all-brick exterior, detailed stone inlay, manicured gardens, and an interlocking stone driveway leading to a welcoming front porch and original wood entry door. Inside, the spacious layout offers large principal rooms, including three bedrooms and two full bathrooms. Hardwood flooring runs through much of the home, and a walk-in pantry on the main floor adds both convenience and charm. A cozy main floor den, featuring two walls of windows, floods the space with natural light and provides a serene view of the backyard. The third level offers a generous attic space, full of potential and ready for your personal touch. Throughout the home, custom woodwork showcases decades of pride in ownership. Additional highlights include a detached garage with access to a private backyard patio, a newer forced air gas furnace, updated vinyl windows on the main and second floors, and recent electrical upgrades in 2024. Located just minutes from the expressway, shopping, restaurants, and public transit—with a school conveniently located at the top of the street—this home truly has it all. (id:59646)
900 Guelph Street Unit# 214
Kitchener, Ontario
Located at 900 Guelph Street in Kitchener, this 1008 SF turn key office space is the perfect blend of character and functionality. Situtated in a unique brick-and-beam building, this space will appeal to the enterpreneurs that seeks timeless appeal while integrating modern upgrades for comfort and efficiency. Whether you're looking to establish, expand, or relocate your business, this versatile space can be reimagined to match your specific needs and vision. This self-contained upper floor unit features bright, north facing windows and engineered flooring. Currently configued with a large walkspace, a private office, foyer and private bathroom. The space awaits your personalization! Utilities are included, with the exception of phone and internet, ensuring simplicity in setup. Private access means you’ll receive a mailbox and key to your own space—no sharing required. To further enhance visibility, outdoor signage opportunities are available, giving your business the exposure it deserves. Positioned at the Heart of the Region, the location offers seamless access to major expressways, placing you just five minutes from downtown Kitchener and the GO Train station, ten minutes from Uptown Waterloo and tech hubs, and under an hour from both Toronto and London. The building is actively embracing sustainable initiatives through system upgrades, making it an environmentally conscious choice. The landlord is also local - ensuring speedy customer service responsiveness. Home to a thriving community of professionals, this building welcomes tenants in industries such as healthcare, legal, accounting, real estate, research, and various office-based enterprises. Specifically, it is well-suited for regulated health professionals with independent practices, including psychologists, social workers, psychotherapists, dietitians, physiotherapists, osteopaths, and registered massage therapists. Are you ready to make your Next Move? Let's set up a showing today! (id:59646)
67 Country Fair Way
Binbrook, Ontario
Welcome to 67 Country Fair Way – The One You’ve Been Waiting For! Nestled on a highly sought-after street in the heart of Binbrook, this stunning 4-bedroom, 4-bathroom home has been completely remodeled with no detail overlooked. From the moment you step inside, you’ll be captivated by the elegance of light oak hardwood flooring and the warmth of two custom fireplaces, including one in the spacious bonus great room – perfect for cozy nights in or entertaining guests. The heart of the home is the custom-designed kitchen, featuring premium finishes, sleek cabinetry, and modern appliances – ideal for the family chef. Step outside to your private backyard retreat complete with a heated saltwater inground pool, stamped concrete patio, and plenty of room to relax or entertain all summer long. Downstairs, the fully finished basement offers additional living space for a home gym, rec room, or play area – the possibilities are endless! Located close to top-rated schools, parks, and all amenities, this home blends luxury, comfort, and convenience. Homes like this don’t come around often – book your private showing today and experience the lifestyle 67 Country Fair Way has to offer. (id:59646)
2297 Barclay Road
Burlington, Ontario
Charming Semi-Detached Home with an Oversized Backyard! Don’t miss out on this beautifully maintained semi-detached home, located in a family-friendly neighborhood close to schools and all amenities. This home offers an ideal layout that’s perfect for a starter family. The separate side entrance leads to a fully finished basement featuring a cozy rec room, an office nook, a two-piece bath, a laundry room, and a utility room with plenty of storage space. Step outside to the expansive backyard, designed for both relaxation and entertaining. With side-by-side parking for two cars and a driveway that accommodates a total of four to five vehicles, this home is both convenient and functional. Located in close proximity to downtown Burlington, it’s just a 10-minute bike ride to the heart of the city and making it easy to enjoy trails, shops, and restaurants. (id:59646)
208 Lamore Crescent
Strathroy-Caradoc (Ne), Ontario
Summer is Coming and this home is the one you are wanting!!! This lovingly cared for large 3,000 + sq ft of living space 2 story family home located on a quite cul-de-sac is just what you have been looking for. Clean Even, dust free Gas Hot water heat with the benefit Central Air (2012). Very Large eat-in kitchen with island and built in appliances overlooking the main floor family room with cozy gas fireplace, a formal dinning room as well as a spacious living room and powder room complete the main floor. On the second level you will find FOUR large bedrooms as well as a 4 piece bathroom. The basement area is fully finished with plenty of room for the kids to play or maybe that pool table you always wanted. But the show stopper is the fully fenced backyard located right through the patio doors off the kitchen. A HUGE 18' x 36' sparkling heated saltwater in ground pool with no worry, automatic chlorinator makes for very low maintenance. Completing your summer fun paradise are sunny patios, shady decks, covered screened in area and a Pool house surrounded by lush gardens. This is summer living at its finest! In ground sprinklers make it all easy to maintain so you can just sit back and relax! New pool heater 2024, Pool liner 2019. Newer Owned on demand water heater. A/C 2012. What are you waiting for???? (id:59646)
6520 Crown Grant Road
London South (South V), Ontario
Welcome to 6520 Crown Grant Road, a beautifully upgraded former model home located in the sought-after Talbot Village community. Sitting on a 64-foot-wide lot with a triple car garage, this home offers fantastic curb appeal and meticulously maintained landscaping. Featuring 4 bedrooms, 5 bathrooms, and 2,933 sq. ft. of above-grade living space, this family-friendly home is filled with thoughtful upgrades, high tech security and entertainment features and modern conveniences throughout. Step inside to find 8' doors and large entryways on the main level, along with a bright home office accented with a feature wall. Entertain in style in the formal dining room with crown moulding or relax in the spacious living room with a cozy fireplace. The chefs kitchen is complete with ample cabinetry, stainless steel appliances including a gas range with dual oven, a large centre island, and a custom walk-in pantry and spacious dining area. A 2-piece powder room and functional mudroom/laundry area with garage access and built-in storage complete the main floor.Upstairs, discover generous bedrooms, including two connected by a Jack & Jill 3-piece bath. The primary suite is a private retreat with double doors, a walk-in closet designed to impress, and a spa-like 5-piece ensuite. A fourth bedroom features its own 4-piece ensuite, ideal for guests or teens.The finished lower level includes a 2-piece bath, a stunning quartz bar with built-in fridge, and room to add a 5th bedroom if desired. The expansive backyard is an oasis thoughtfully designed for family fun with a deck with pergola, fire pit area, play structure, green space and a shed. Tall evergreens along the fence line create a year-round natural privacy screen.Minutes from top-rated schools, scenic trails, and shopping and dining at Westwood Power Centre - with quick access to Highways 401 & 402 - this home checks every box for upscale family living. Opportunities like this don't come often, so book your private showing today! (id:59646)
36 Dalhousie Crescent
London South (South M), Ontario
Ideal for First-Time Buyers or Downsizers! Welcome to this charming and well-maintained 2+1 bedroom garden home nestled on a quiet, family-friendly crescent in desirable Westmount. Perfectly suited for first-time home buyers, this home offers a warm, inviting layout and a low-maintenance lifestyle without compromising on space or comfort. Step inside to a bright, open-concept main floor featuring a spacious eat-in kitchen with ample cabinetry and natural light, seamlessly connected to the dining area and a cozy living room. Soaring cathedral ceilings, a wood-burning fireplace, and sliding glass doors leading to a private patio create a perfect space for entertaining or relaxing. The main floor also includes two well-sized bedrooms and a full 4-piece bathroom. Downstairs, the fully finished lower level adds incredible value and flexibility, with a large family room, a third bedroom ideal for guests or teens, another 4-piece bath, a dedicated home office, and generous storage space. Located close to schools, shopping centres, transit, and playgrounds, this home is a wonderful opportunity to enjoy a quiet residential setting with every convenience nearby. This well-cared-for home offers comfort, value, and a prime location. Schedule your viewing today! (id:59646)
15 Oneida Road
London East (East D), Ontario
Welcome to 15 Oneida Road, a solid North/East London bungalow on a quiet, low traffic street, perfect for first-time buyers, downsizers, or anyone looking to get into a great neighbourhood. Originally a 3-bedroom layout, this home is currently set up as a 2-bedroom but can easily be converted back. Enjoy the spacious rear deck (2021), large, private fenced backyard. The oversized workshop/garage is a rare find and perfect for hobbyists, trades, or extra storage. Updates include soffits, fascia, and eaves in 2015, shingles (house & garage in 2016), windows on main floor (2006), and the front deck was installed in 2024. The main sewage drain inside the house (underground) was replaced in 2025. There's 1.5 bathrooms, a functional layout, and great bones throughout. Excellent location, walk to Cayuga Park, Ted Early Soccer Park, trails, schools, shopping, and Fanshawe College. You're also just minutes to Veterans Memorial Parkway and quick access to Highway 401. This is a great opportunity to live in a well-kept pocket of the city. Book your showing today! (id:59646)
37 - 1030 Oakcrossing Gate
London North (North M), Ontario
Stylish & Spacious Townhome in One of Londons Most Desirable Communities! Discover the comfort and versatility in this stunning 3-bedroom, 4-bathroom townhome with an attached garage located in one of Londons top neighbourhoods. From the moment you walk in, you'll love the bright, open-concept main floor featuring 9-foot ceilings, rich hardwood and ceramic flooring, and a bright open kitchen complete with stainless steel appliances and direct access to your own private deck. Upstairs, unwind in the oversized primary suite with not one but two walk-in closets and your own 3 piece ensuite bath. The second floor also offers 2 other large bedrooms and the ultimate convenience with a dedicated laundry area. But the real bonus? The beautifully finished walkout lower level complete with a 3 piece bathroom, kitchenette, and two built-in Murphy beds perfect for guests, a teen retreat, multi-generational living, or even income potential. Low condo fees and close proximity to public transit, Western University, top-rated schools, parks, and all the amenities you need.This is low-maintenance living at its finest ideal for professionals, young families, or investors. Quick possession is available as well. Don't miss out! (id:59646)
19 - 159 Collins Way
Strathroy-Caradoc (Se), Ontario
Take a look at Unit 19-159 Collins Way in Strathroy! Just 20 minutes away from London, this detached home has an open concept kitchen, dining, and living area with 2 bedrooms and 2 bathrooms on the main floor. The basement is fully finished with an additional bedroom and bathroom with oversized windows. Built in 2020, this house has a lot of natural light with a large covered deck out back. Within walking distance from Caradoc Sands, Canadian Tire, Walmart, and the LCBO. Book a private showing now! (id:59646)
331 Thorn Drive
Strathroy-Caradoc (Ne), Ontario
Take a look at 331 Thorn! This brand new Wes Baker & Sons Construction built will have everything you need. With 2 bedrooms, 2 bathrooms upstairs, this house has an open concept kitchen and living area. Downstairs you have 2 more bedrooms, a bathroom, and an on demand water heater. Stepping outside you have a large covered deck with a gas hookup for the BBQ! This high quality new build is located on the north end of Strathroy close to everything you need and easy access to the 402. Book a private showing now! (id:59646)
377 Callaway Road
London North (North R), Ontario
Corner unit 2103 sq ft Brindelle model. This French-Inspired Townhome in Sought-After Sunningdale - Montage. Discover this gorgeous, 3-storey townhome with a double car garage in North London's prestigious Sunningdale community. Perfectly located just minutes from parks, hospitals, Western University, shopping, and serene nature trails. This home combines convenience and charm. Key Features--Main Level: A finished entry-level space featuring direct access to the garage, bedroom/home office with a 2 piece bathroom(ensuite), ideal for a home office, gym, or guest space. Second Level: Spacious and bright open-concept kitchen and living area with plenty of natural light, perfect for entertaining and relaxing.Third Level: Includes 3 generously sized bedrooms and 2 full bathrooms, offering comfort and privacy for the entire family.This stunning home is designed to provide style, function, and an ideal location for modern living. Come and see this property today. (id:59646)
242 Green Gate Boulevard
Cambridge, Ontario
Welcome to 242 Green Gate Blvd! This brand new, never-lived-in townhome offers 1,555 sq. ft. of beautifully upgraded living space designed with comfort and style in mind. Enjoy a modern open-concept layout with 9' ceilings, hardwood stairs, and a carpet-free main floor. The kitchen is a true highlight, featuring upgraded soft-close cabinets, quartz countertops, a pantry, stylish backsplash, and sleek hardware. Upstairs, you’ll find 3 spacious bedrooms, including a primary suite with a walk-in closet and an upgraded ensuite with a glass shower stall. For added convenience, laundry is located on the second floor. Additional features include garage access to the home and a thoughtful selection of finishes throughout. These homes are built with quality, integrity, and innovation, and are located close to schools, hospitals, grocery stores, and other essential amenities. Includes: Stainless steel kitchen appliances, washer & dryer. (id:59646)
2648 Wilson Place
Innisfil, Ontario
Welcome to 2648 Wilson Place – A Legal Duplex Oasis Just Minutes from the Beach! This beautifully renovated legal duplex sits on a generous 0.45-acre lot in the heart of Innisfil, offering an incredible opportunity for multi-generational living, income potential, or smart investment. Located just 5 minutes to Innisfil Beach Park and close to shopping, schools, and major commuter routes, this home delivers the perfect balance of peaceful retreat and everyday convenience. With over $340,000 in custom renovations and additions, including the second legal unit and a drive-thru garage, the quality of craftsmanship and attention to detail shines throughout. The main unit features a welcoming layout with 2+3 bedrooms and 3 full bathrooms, anchored by a cozy living room with a fireplace and a stunning custom wormy maple kitchen with solid wood cabinetry. The primary suite includes a walk-in closet, private ensuite, and direct access to a backyard deck. The finished basement offers three more bedrooms and a full bath, creating plenty of space for family, guests, or a home office. The second unit is completely private with its own entrance, featuring a spacious 1-bedroom, 1-bath layout, two walkouts to a private deck, a large custom kitchen with an oversized island, and a luxurious bath with a wet-room style shower and deep soaker tub. In-suite laundry for both units. Additional upgrades include new roof and siding (2022), Windows and doors replaced, Air conditioning (2020). Whether you're looking to offset your mortgage, accommodate extended family, or build long-term rental income, this unique and versatile property is a rare gem in one of Innisfil’s most desirable pockets—just a short stroll or bike ride to the shores of Lake Simcoe. (id:59646)
37 Macdonald Crescent
Brantford, Ontario
Welcome to this stunning, custom-built 'Schuit' home that backs onto the 12th fairway of the Walter Gretzky Municipal Golf Course. This incredible property offers not only close access for golf enthusiasts, but also breathtaking views from multiple levels, a peaceful atmosphere, and the rare luxury of complete privacy with no rear neighbours. This one-owner home showcases exceptional quality and craftsmanship. While its charming exterior presents classic curb appeal, the interior surprises with a generous amount of living space, fully finished across all 5 levels. Inside, you'll find a beautifully updated kitchen featuring an oversized granite island, sleek stainless steel appliances, a stylish glass tile backsplash, Silestone countertops, and oversized tile flooring. The adjacent dinette opens to the backyard deck, making it perfect for entertaining or enjoying a morning coffee with a view. The main level also features vaulted ceilings, hardwood floors, modern lighting fixtures, and a built-in sound system that extends both indoors and outdoors. Updated carpet and wide-plank laminate flooring add comfort and style throughout the living spaces. The family room invites you to relax by the cozy gas fireplace, while the lower-level rec room includes an electric fireplace, wet bar, and remote-controlled mood lighting. Additional storage can be found in the basement’s crawl space and in the loft area above the garage. The home has been thoughtfully maintained, with updates to the windows, shingles, and furnace. The backyard is truly a private retreat. The heated, automated saltwater pool is enhanced by a soothing waterfall (pool heater and pump replaced). A stylish cabana provides shade during sunny afternoons and a cozy space to enjoy meals or relax with the family while watching TV on cooler evenings. A unique gas fire trough set against a stacked stone wall adds warmth and visual flair to this outdoor haven. This ideally located home exudes pride of ownership!!! (id:59646)
94 West 32nd Street
Hamilton, Ontario
Discover 94 West 32nd Street, nestled in Hamilton’s coveted Westcliffe neighborhood. This fully permitted renovated legal duplex offers an exceptional opportunity for homeowners and investors alike. The main residence features a thoughtfully designed layout with three spacious bedrooms, a full bathroom, a convenient powder room, and an upper-level laundry facility. The heart of the home boasts a custom-designed kitchen adorned with premium finishes and bespoke cabinetry, seamlessly flowing into the living and dining areas. The lower-level apartment, accessible through a separate entrance, presents a comfortable one-bedroom suite complete with a full bathroom and its own laundry amenities, ensuring privacy and convenience for tenants or extended family members. Situated in a tranquil, family-friendly area, this property is mere steps away from top-rated schools, lush parks, and efficient public transit options. Outdoor enthusiasts will appreciate the proximity to scenic trails and the renowned Chedoke Stairs, perfect for hiking and biking adventures. Additionally, the vibrant local community offers a variety of shopping centers, dining establishments, and entertainment venues, all within easy reach. Experience the perfect blend of contemporary design and prime location, a true gem in Hamilton’s real estate landscape. (id:59646)
2816 Huntingdon Trail
Oakville, Ontario
Rare opportunity! Proudly offered for the first time by the original owners, this beautiful home has never been on the market until now. Discover refined living in this exceptionally updated full brick, two-storey residence nestled in Oakville’s prestigious Clearview neighbourhood. Perfectly positioned on a peaceful ravine lot with a walk-out basement, this home offers the unique blend of natural beauty & elegant design. The main level features new engineered hardwood flooring & crown moulding throughout the formal living, dining, & family rooms, creating a seamless flow of warmth & sophistication. The bright kitchen is both stylish & functional, complete with quartz countertops, stainless steel appliances, floor-to-ceiling pantry, & a walk-out to the upper deck- an ideal setting for morning coffee or evening unwinding with treetop views to the lake. The cozy living room, anchored by a brick wood-burning fireplace, offers a second walk-out to the deck, extending your living space outdoors. A powder room & main floor laundry convenience complete this level. Upstairs, are four generously sized bedrooms, including spacious primary retreat featuring custom walk-in closet & spa-inspired 5-piece ensuite. Bathrooms on the upper level have been tastefully updated with contemporary finishes to complement the home’s timeless character. The fully finished walk-out basement is designed for entertaining & relaxation, featuring an expansive open-concept recreation area, bar area, full bathroom, cold storage, & direct access to the private backyard. Additional highlights include inside entry to a double car garage, garage door openers, & interlock driveway parking for 3 cars. Located on a quiet street in an established community, with access to top-ranked Oakville schools, & just minutes from major highways(QEW & 403) & GO Station. This remarkable property offers the lifestyle you've been dreaming of, a true blend of elegance, functionality, & serenity- living at its finest. (id:59646)
94 West 32nd Street
Hamilton, Ontario
Discover 94 West 32nd Street, nestled in Hamilton's coveted Westcliffe neighborhood. This fully permitted renovated legal duplex offers an exceptional opportunity for homeowners and investors alike. The main residence features a thoughtfully designed layout with three spacious bedrooms, a full bathroom, a convenient powder room, and an upper-level laundry facility. The heart of the home boasts a custom-designed kitchen adorned with premium finishes and bespoke cabinetry, seamlessly flowing into the living and dining areas. The lower-level apartment, accessible through a separate entrance, presents a comfortable one-bedroom suite complete with a full bathroom and its own laundry amenities, ensuring privacy and convenience for tenants or extended family members. Situated in a tranquil, family-friendly area, this property is mere steps away from top-rated schools, lush parks, and efficient public transit options. Outdoor enthusiasts will appreciate the proximity to scenic trails and the renowned Chedoke Stairs, perfect for hiking and biking adventures. Additionally, the vibrant local community offers a variety of shopping centers, dining establishments, and entertainment venues, all within easy reach. Experience the perfect blend of contemporary design and prime location, a true gem in Hamilton's real estate landscape. (id:59646)



