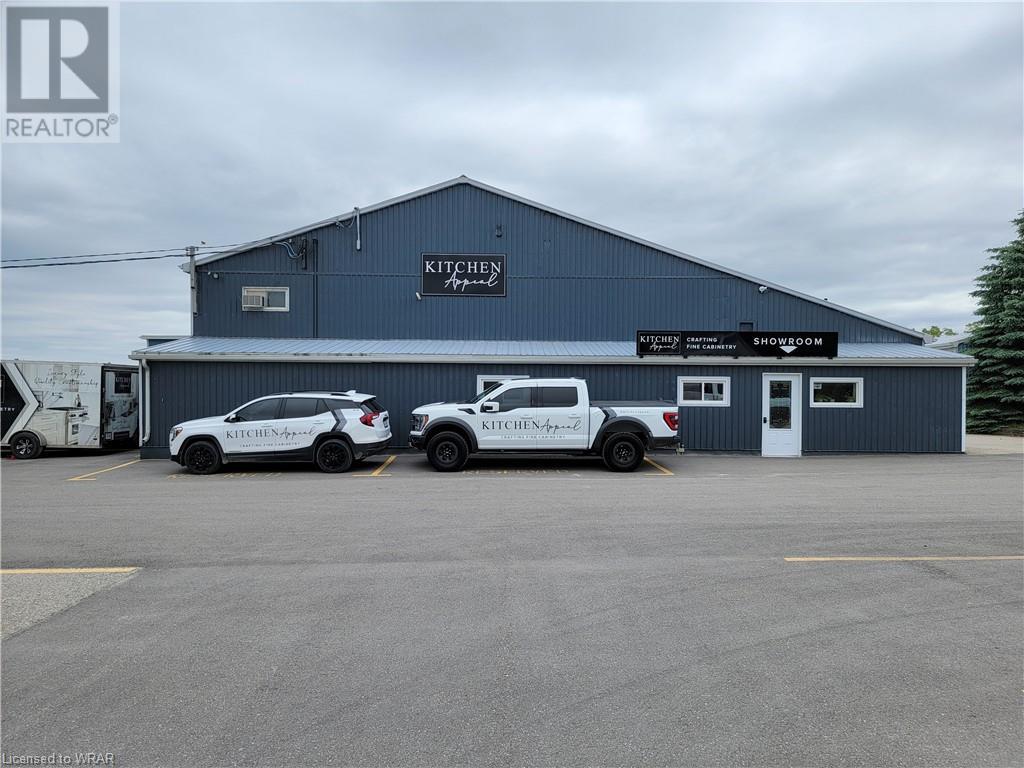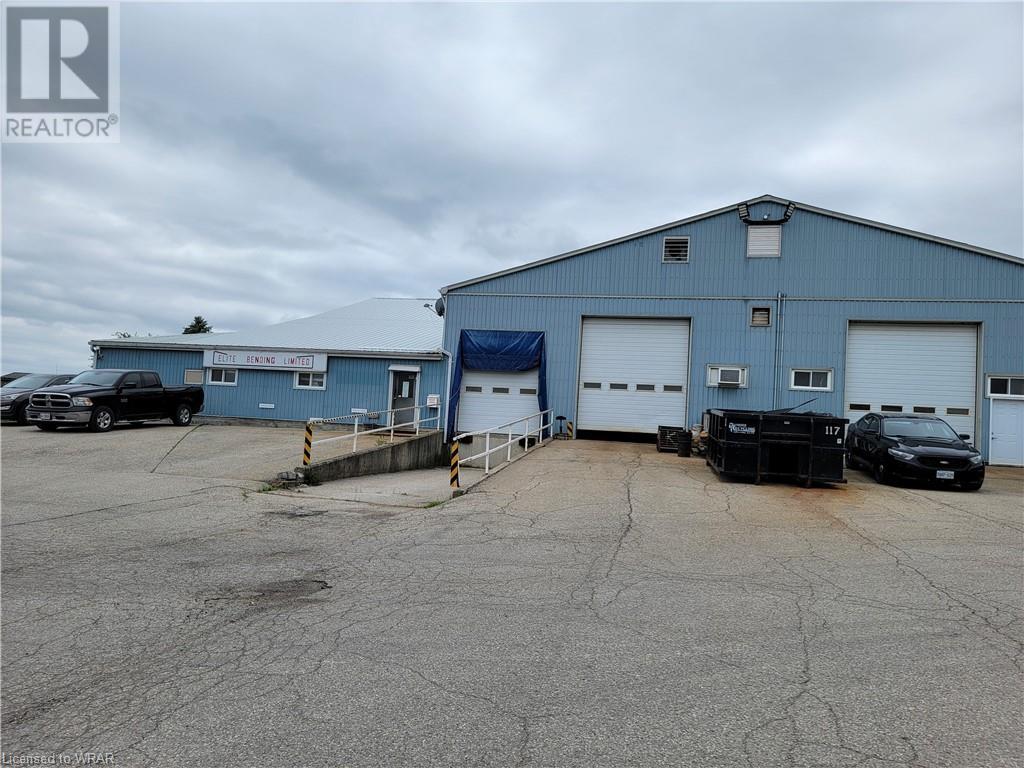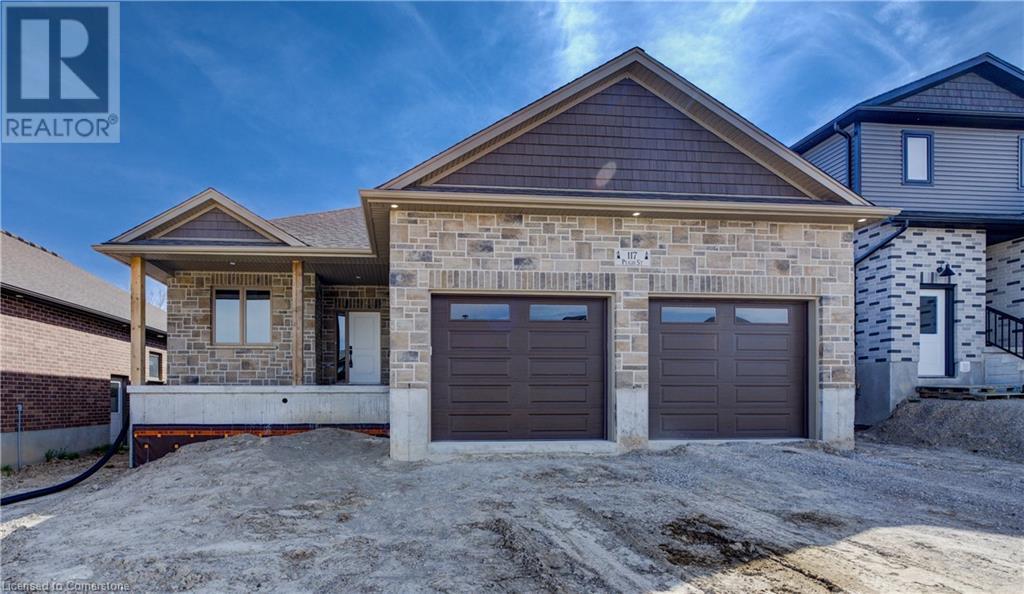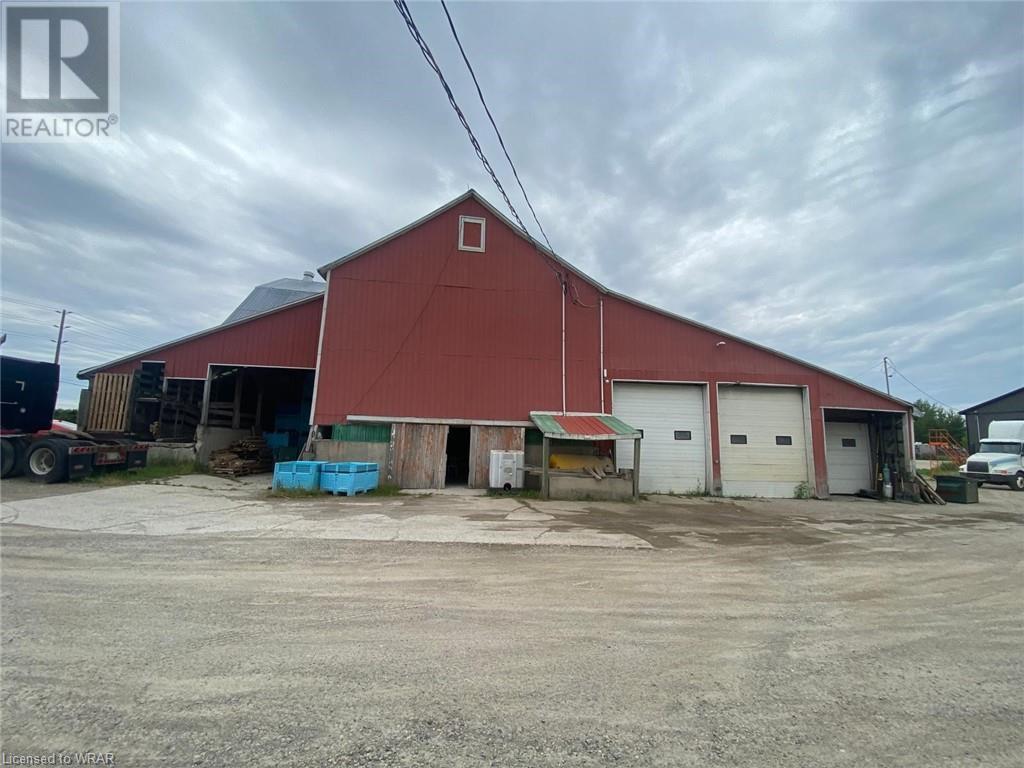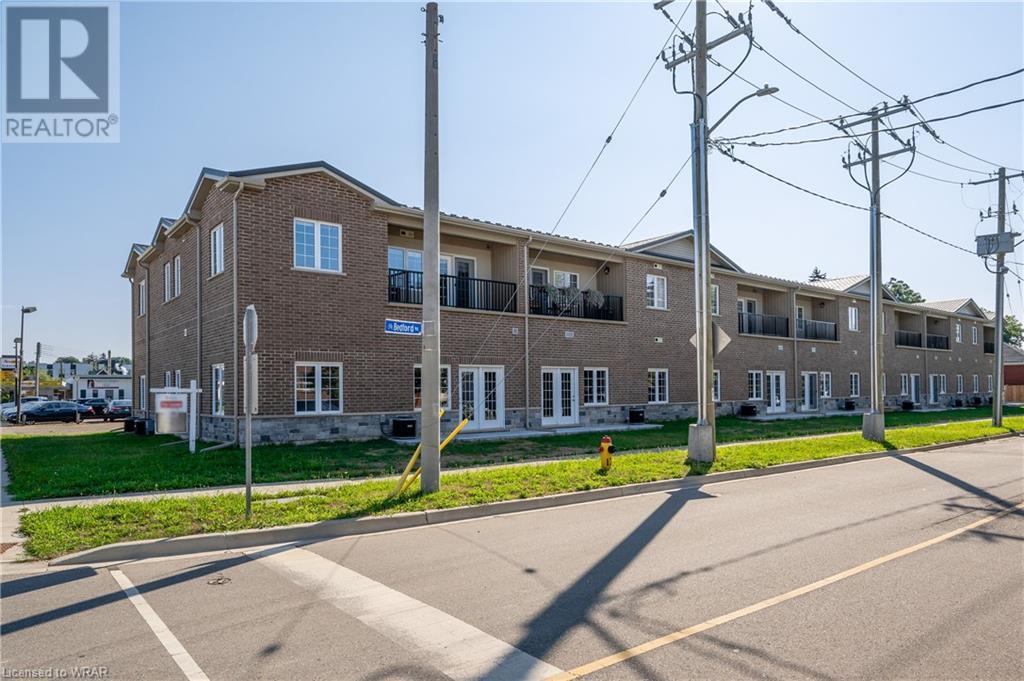142 Fairway Road N Unit# Upper
Kitchener, Ontario
Welcome home to 142 Fairway Road North and come and see this great upstairs unit which comes with a shared yard, ensuite laundry and two parking paces. Fully renovated 3 bedroom, 1 bathroom unit available for rent and is the perfect choice for anyone looking for a conveniently located home near many amenities. In a great location near highway access, Fairview Mall, LRT/Transit, schools and skiing to name a few. (id:59646)
43 Sitler Street
Kitchener, Ontario
Step into this brand new constructed luxury home located at 43 Sitler St. residence in the Wildflower Crossing neighbourhood, where modern design meets thoughtful functionality. This Weber model features 2660 sq ft with four generously sized bedrooms, with the primary suite offering a luxurious 5-piece ensuite complete with a freestanding tub and a glass-enclosed shower. A secondary bedroom also enjoys the privacy of its own 3-piece ensuite—perfect for accommodating guests or providing a teen with their own retreat. The home’s striking maple staircase sets the tone for sophistication, leading you to an upper floor equipped with a convenient laundry room. On the main level, a cozy den awaits, ideal for use as a home office or reading nook. The open-concept kitchen is a highlight, adorned with sleek quartz countertops, contemporary fixtures, and a walk-out to a private deck—ideal for summer barbecues. The living room invites relaxation, centered around a natural gas fireplace that adds warmth and ambiance to the space. Practicality shines in the mudroom, located off the double garage, which includes custom-built shelving for all your storage needs. Additionally, the basement offers endless potential with its 8-foot ceilings and rough-in for a third bathroom—ready for your personal touch, whether you need extra living space or a fun entertainment area. Set in a vibrant community with easy access to parks, schools, shopping, dining, and Highway 401, this home presents a unique opportunity to own a stylish and well-appointed property that truly has everything you need. New from the builder with a full Tarion Warranty (id:59646)
410 King Street W Unit# 101
Kitchener, Ontario
Live in the iconic Kaufman Lofts. This main floor unit has 2 BEDS, 2 PARKING SPOTS, A PRIVATE HOBBY ROOM, and an XL LOCKER. It features floor to ceiling windows, 12 foot ceilings, and ample closet space (second bedroom has huge walk-in closet). Bedroom walls extend to the ceiling and are insulated for sound. The hobby room is 500 sqft; complete with windows, hydro, plumbing, and heating/air conditioning. Many residents have turned these units into gyms, an office, or a bar/pool table/movie room set up. The LRT is directly outside the door, Google Canada is across the street, and bars and restaurants/shops are steps away. The location does not get better. Amenities include a rooftop/garden BBQ area, a party room with a kitchen area, and visitor parking. Book your showing today. (id:59646)
44 Walter Street
Kitchener, Ontario
ATTRACTIVE AND STATELY. Century home located in PRIME KW location on a beautiful lot. Separate unit/In-Law is possible here with the addition of an exterior staircase. Welcome to 44 Walter St! This charming 2 storey home offers a ton of great potential to allow your dreams to come true. As you enter the home, you are invited through a cover front porch which makes a great space to enjoy your morning coffee. The living room, family room and dining room are all situated near the front entrance of the home which then leads you to the kitchen with a walkout to the back deck. The entire home features beautiful oversized original baseboards and features 4+1 bedrooms with 2 full bathrooms. The primary bedroom features a walkout to a private balcony surrounded by mature trees. As you make your way downstairs to the partially finished basement, you will find a rec room, a 5th bedroom, laundry and a 3pc bathroom. The unique part of this home is the double car garage which features a 2nd floor and offers over 935 additional sqft with 2 extra bedrooms + loft area. Some prominent features of this home include ample storage space, parking, workshop space, a fully fenced yard and 200 AMP electrical panel (shared with the garage) Conveniently located within walking distance to LRT stops, trails, the Google building, shopping, restaurants, Grand River Hospital, Uptown Waterloo & Downtown Kitchener. This is a once in a lifetime opportunity for an investor looking for a home with great income potential or a buyer looking for a home with unique charm. Book your private viewing today! (id:59646)
146 Silver Maple Crescent
North Dumfries, Ontario
Rarely does a home come up for sale in this rural community just off Maple Manor Road. This ranch bungalow sits on 2.5 acres & boasts a 2.5 car attached garage + oversized climate-controlled stand-alone garage. With easy access to 403, this home is 10 mins from Cambridge's popular Gaslight District, live theatre, shopping & restaurants. 5 mins away, discover miles of river trails & Savannah Golf Links! Entering the front foyer, crown moulding, hrdwd flooring & pot lighting flow throughout the main floor (ceramic flooring in bathroom areas). From the front door, the open concept allows easy access to the living room & home office, both offering sunny bow windows. The spacious fam room w/ 2-way gas f/p (shared w/ living room) & wall of garden doors leading to the oversize brick patio w/ views of the rolling countryside. The custom kitchen is perfect for those who love to cook w/ Wolf 5 burner stove top, built-in oven & microwave, plenty of cabinetry & pantry storage, centre island, all open to the large dining room. Finishing this area is a side entry w/ built in storage, 2pc bath & access to garage. Away from the living area is the bedroom wing w/ spacious primary bedroom w/ 2 windows w/ beautiful views & W/I closet w/ designer organizers. A spa-like ensuite provides a W/I glass shower w/ built-in seat & double sinks. 2 more bedrooms w/ large closets w/ designer organizers & beautiful windows, share the family bath w/ W/I shower. A spacious laundry closet boasts plenty of cabinetry. The basement has an oversized rec room w/ 2 large windows, broadloom, dry bar, & area for fitness equipment & game of billiards. 2 bedrooms w/ egress windows share a 4pc bath w/ soaker clawfoot tub & W/I shower. Don't miss the wine cellar w/ sink, wine cooler, & wine storage. Also included: water filtration system, water softener, VANEE heat exchange, 200-amp breaker panel & central vacuum. This lovely rural community is perfect for bicycling or walking while viewing the countryside. (id:59646)
79 King Street E Unit# Main
Hamilton, Ontario
Raw building shell awaiting a new vision! Located right in the heart of Hamilton, on the north side of Gore Park, this building has been gutted to the structure. The large new south-facing windows and door ensure plenty of natural light floods into the two-storey tall front section of the building, making the space look very large. A small second floor overlooks the storefront. The third floor is inaccessible, but could be developed into residential space. The location is fantastic: situated in the very core of the central business district, steps from the courthouses, City Hall, restaurant row, transit, and everything else downtown has to offer! Over 10,000 new residential units are currently under development around this location as Hamilton's downtown continues to evolve. This spot is ideal for prime retail, hospitality (chic two-floor lounge anyone?), personal services, and much more! The landlord is a leading Hamilton developer and is open to ideas, creativity, and conversations about how the right tenant can bring this building back to life! (id:59646)
907168 Township Road Unit# 1
Bright, Ontario
Industrial building located 15 minutes from Hwy#401. Ample on-site parking. Over sized drive-in door (14' x 18') level loading available. 16' ceiling height. (id:59646)
907168 Township Road Unit# 2
Bright, Ontario
Industrial building located 15 minutes from Hwy#401. Ample on-site parking. Two drive-in doors (12'x10') level loading available. 16' ceiling height. (id:59646)
Lot 15 Avery Place
Milverton, Ontario
LETS BUILD YOUR DREAM HOME!!! With three decades of home-building expertise, Cedar Rose Homes is renowned for its commitment to quality, attention to detail, and customer satisfaction. Each custom home is meticulously crafted to meet your highest standards ensuring a living space that is both beautiful and enduring. Our experienced Realtor and the Accredited Builder walk you thru the step by step process of building your dream home! No surprises here!....Just guidance to make your build an enjoyable experience! Currently building in the picturesque town of Milverton your building lot with custom home is nestled just a 30-minute, traffic-free drive from Kitchener-Waterloo, Guelph, Listowel, and Stratford. Lot 15 Avery Place offers an open concept plan for a 2/3 Bedroom, 2 Bath Bungalow backing on to greenspace with a spacious backyard and has many standard features not offered elsewhere! Thoughtfully Designed Floor Plans with High-Quality Materials and Finishes ready for your customization in every home! Gourmet Kitchen with granite countertops and 4 Kitchen appliances! Energy-Efficient home with High-Efficiency. Heating/Cooling Systems and upgraded insulation throughout the home. Premium Flooring and pick your own Fixtures! Full Basement with 1/2 Walkout Potential for Additional Living Space. Want to make some changes? No problem.... meet with the Builder to thoughtfully design and customize your home! This serene up & coming location offers the perfect blend of small-town charm and convenient access to urban centers. Building a new home is one of the fastest and secure ways to develop equity immediately in one of the biggest investments of your life! Ready in approx. 120 days! Lets get started! Experience the perfect blend of rural serenity and urban convenience in your new Cedar Rose Home in Milverton. Ask about our $5000 Appliance allowance and $2500 lighting and bath accessory allowance included in the price....Really could you ask for more??? (id:59646)
907168 Township Road Unit# 3
Bright, Ontario
Industrial building located 15 minutes from Hwy #401. Ample on-site parking. Dock and drive-in doors loading available. 16' ceiling height. Unit equipped with two JIB cranes (1/2 ton) and one runway beam crane (2 ton). (id:59646)
Lot 28 Pugh Street
Milverton, Ontario
Charming 2 bedroom, 2 bath Bungalow in Milverton, ON by Cedar Rose Homes Inc. Discover your dream home in the heart of Milverton! Cedar Rose Homes Inc. proudly presents a stunning SPEC home bungalow being built and perfectly situated backing onto a serene greenbelt. This exquisite home combines modern living with the tranquility of nature offering you the best of both worlds. Situated on a spacious 56 x 127 lot you can enjoy the beauty and peace of nature right in your backyard. Nervous of building?...don't be.. The 30 yr experienced Builder and Representative walk you through the entire process from start to finish...no surprises or unexpected costs. Makes building a home exciting, seamless and stress free....why should you expect less??? Unlike other Builders, Cedar Rose Homes Inc. includes a range of premium standard features ensuring your home is move-in ready and designed for comfort. The gourmet Kitchen is stylish and functional and comes complete with a top quality 4-appliance stainless steel package making it easy to settle in and start cooking your favourite meals. The $2500.00 lighting and bath accessory allowance is also included in the price! And, if you purchase your dream now, you can choose the rest of the premium standard features! How's that for control over how your home looks? Makes it yours! Enjoy the thoughtfully designed open-concept living areas perfect for family gatherings and entertaining guests. Built with attention to detail and high-quality materials providing you with a home that is as durable as it is beautiful the Quality Craftmanship is apparent throughout. The unfinished basement is large and accommodating...perfect for that 3rd/4th bedroom, roughed in for a full bath, and how about additional living space as a Rec Room? The possibilities are endless. Don't miss the opportunity to own this exceptional bungalow in Milverton. Contact us today to learn more about this upcoming gem and how you can make it your own! (id:59646)
157 Hunter Way
Brantford, Ontario
Welcome to 157 Hunter Way! This charming and spacious 4-bedroom home featuring a breathtaking private backyard oasis, perfect for relaxation and entertainment. Enjoy an abundance of natural sunlight throughout the house, creating a warm and inviting atmosphere. Conveniently located near top-rated schools and beautiful parks, this home offers both comfort and convenience for families. Don't miss the opportunity to make this your dream home! (id:59646)
Lot 1 Wesley Boulevard
Cambridge, Ontario
STEP INTO CONTEMPORARY LIVING IN EAST GALT! Welcome to this two-story pre-construction single detached home in the coveted South Point enclave. Located on a premium corner lot, this home is set to span 2727 square feet, with 9 foot foundation, finished concrete driveway and a separate side entrance. Engineered hardwood flooring will flow throughout the open concept dining room, kitchen and great room. The kitchen will feature quartz countertops, an extended bar and a separate pantry. Additionally, you will find a powder room on the main level. Moving up the oak stairs to the second floor, you will find 4 spacious bedrooms, all with direct access to washrooms. The master suite will feature a large walk-in closet and a 5 piece ensuite, with a private toilet, double sinks embedded in a quartz countertop, a freestanding soaker tub and glass shower doors on the stand alone shower. The second bedroom will feature a 3 piece bathroom, with glass shower doors. The third and fourth bedrooms will be connected with a 5 piece Jack & Jill bathroom, featuring a double sink embedded in a quartz countertop. The second floor will also house your laundry room. The unfinished basement will be a perfect blank slate for your imagination, with a rough in for another 3 piece washroom. Additionally, this home will feature a 2 car garage and double car concrete driveway. Embrace a lifestyle of connectivity with effortless access to highways, schools, parks, and shopping. Your journey starts at Wesley Blvd., where the perfect home meets an unparalleled location. Seize this chance to craft your ideal sanctuary. (id:59646)
Pt Lot 19 Of 6975 Concession 1 Road
Puslinch, Ontario
A rare opportunity to build your dream home on a beautiful 1.2 acre lot with 65m frontage in Puslinch! The lot is a unique opportunity with rolling hills, surrounded by mature trees, and currently located on existing farm land. The property will provide an abundance of southern exposure for your future home, and allow for you to build situated back from the road thanks to natures natural privacy fence at the front of the property. Bring your plans, walk the lot, fall in love, and let's make your dream home a reality. (id:59646)
2317 Lakeshore Road
Burlington, Ontario
This charming 2-storey all-brick home offers lake views and is conveniently located near downtown Burlington. This home has be views of Lake Ontario from almost every room. Featuring hardwood floors throughout, the main floor includes a living room, a formal dining room, and a galley-style kitchen with granite countertops and stainless steel appliances. The family room, complete with a gas fireplace, overlooks the lush and private backyard. A 2-piece powder room is also on the main floor. On the 2nd floor, you'll find 3 generous bedrooms and a 5-piece bathroom with a pedestal sink and soaker tub. The fully finished basement boasts ceramic floors throughout the recreation room, pot lighting, and a workshop that can easily be converted into a 4th bedroom. Additionally, the basement features a laundry area, a 4-piece bathroom, and direct access to the garage. Situated across from million-dollar homes, this residence offers easy access to the lake. It is close to downtown Burlington, shops, top restaurants, shopping malls, Spencer Smith Park, the Burlington Waterfront Trail, schools, and public transit, with easy highway access to the QEW and 403. (id:59646)
428 Ossington Avenue Unit# Basement
Toronto, Ontario
Prime Commercial Basement Space in Trinity Bellwoods! Discover an exceptional opportunity to lease a spacious commercial basement in the highly sought-after Trinity Bellwoods area. Perfectly positioned in one of Toronto's most vibrant neighbourhoods, this versatile space is ideal for a variety of business uses, from retail and office to creative studios or wellness centers. Features: Expansive Layout: Open-plan space, offering flexibility for customization to suit your business needs. Prime Location: Located in the heart of Trinity Bellwoods, steps away from bustling College Street, renowned for its eclectic mix of shops, cafes, and galleries. High Foot Traffic: Benefit from the steady flow of visitors and locals drawn to this trendy area, ensuring excellent visibility and customer access. Accessibility: Convenient access with separate entrance, ensuring privacy and ease for your business operations. Public Transport: Well-connected by public transit, making it easy for clients and employees to reach your location.This commercial basement space offers a rare combination of size, location, and versatility, making it an ideal choice for businesses looking to establish a presence in one of Toronto's most dynamic neighbourhoods. Don't miss this chance to be part of the vibrant Trinity Bellwoods community! (id:59646)
1431 Lobsinger Line
Waterloo, Ontario
Less then 2.5 km from Highway 85.The barn is for lease only. Taxes paid by the landlord. Only Utilities by tenant. Please contact the listing agent for inquiries. (id:59646)
180 Chisholm Street
Oakville, Ontario
This is the one you’ve been waiting for. Beautifully constructed custom home located in the vibrant community of central Oakville, walking distance to prestigious downtown. Meticulously crafted to the highest standard, just move in and enjoy strolls to local shops and restaurants. The welcoming front porch and mature gardens invite you to lounge and stay a while. Inside, rich hardwood floors and beautiful millwork set the tone as large windows let natural light flow through every space. The main floor corner office is perfect for the work-from-home professional. The open concept great room offers large living room with gas fireplace and ample dining room. The chef’s kitchen has classic white cabinetry, centre island and quartz countertops. Sliding doors lead to the fully landscaped backyard with a private patio from which to enjoy meals or a morning coffee. Tucked away is a convenient mudroom with sink, built-in closet organizer, and access to the double garage with rough-in for EV charger. Upstairs, the principal bedroom is the ultimate retreat with customized walk-in closet and spa-like 5-pc ensuite with heated floors and freestanding oval tub. Two additional bedrooms share a large 5-pc bathroom. The upper level laundry room is equipped with a custom-fitted linen closet, sink, frontloading washer and dryer, and beautiful cabinetry with quartz countertops. The lower level has been carefully planned with heated floors, large windows, recreation room with gas fireplace, 4th bedroom, 3-pc bathroom, and ample storage areas. Additional features of this home include beautiful tile work, designer light fixtures, custom drapery and blinds, automatic lighting in all closets, security system featuring exterior cameras and stored footage, extensive exterior and landscape lighting, and irrigation system. An incredible opportunity to live in a vibrant, family-friendly neighbourhood located just a short walk from shops, restaurants, lakeside promenades and downtown Oakville. (id:59646)
245 Downie Street Unit# 113
Stratford, Ontario
Imagine yourself Living in a Destination Town, where art is everywhere with plenty of Award winning Restaurants and coffee shops. “The Arts Are What We Are” Stra-tford. THE BUILDING: Historical building built in 1903 as the Mooney Biscuit & Candy Factory and has been rebuilt inside and bringing spectaculars suites. THE LOFT: A lot of Character here, Amazing unit with plenty of natural light, beautiful high ceiling, exposed brick, post & beam, hardwood floors, this unit is absolutely gorgeous. THE KITCHEN: Very Modern with SS Appliances and Quartz Counter Top. THE BATHROOM: Spacious and beautiful with plenty of space. THE NEIGHBOURHOOD: steps from Stratford's Downtown core, YMCA, Via Rail Station, Public Transit, University of Waterloo and Conestoga College Stratford Campus and much more. (id:59646)
524 Krug Street
Kitchener, Ontario
Attention investors! Situated in a central point in Kitchener, 524 Krug Street lies just a few minutes from the expressway and less than 10 minutes to the booming Downtown. This efficient Legal Triplex houses three units – one single bedroom, and a pair of two bedroom units, all very clean, well maintained and separately metered. Laundry for the tenants is serviced by an in-building commercial coin setup, and there’s ample private parking in the open lot at the back of the property. Updates to 524 Krug Street include the roof (2014), furnace, windows and eaves – all excellent selling points among potential investors. With large windows sitting above-grade in the lower unit, lots of natural light creates a unique and desirable environment – this is no ordinary basement unit. Potential for a future Accessory Dwelling out back with the oversized 53' x 163' lot offering plenty of space. Get in touch today to schedule your private showing! (id:59646)
524 Krug Street
Kitchener, Ontario
Attention investors! Situated in a central point in Kitchener, 524 Krug Street lies just a few minutes from the expressway and less than 10 minutes to the booming Downtown. This efficient Legal Triplex houses three units – one single bedroom, and a pair of two bedroom units, all very clean, well maintained and separately metered. Laundry for the tenants is serviced by an in-building commercial coin setup, and there’s ample private parking in the open lot at the back of the property. Updates to 524 Krug Street include the roof (2014), furnace, windows and eaves – all excellent selling points among potential investors. With large windows sitting above-grade in the lower unit, lots of natural light creates a unique and desirable environment – this is no ordinary basement unit. Potential for a future Accessory Dwelling out back with the oversized 53' x 163' lot offering plenty of space. Get in touch today to schedule your private showing! (id:59646)
916 Norfolk County Road 28
Norfolk County, Ontario
Introducing this stunning all-brick ranch style home, first time on the market and perfectly nestled on a serene 44.98 acre lot with 27 acres workable, 10 acres of bush, and an expansive 4-acre yard surrounded by picturesque fields and trees. This pristine property offers a generous 2703 sq ft of living space both above and below grade, featuring 3 well-appointed bedrooms, 3 bathrooms (including one roughed-in bathroom ready for personalization), and an office. The heart of the home boasts an oversized kitchen island with ample cupboard space, patio doors off the dining area and an electric fireplace in the living room for cozy evenings. The primary suite impresses with a 4-piece ensuite and dual closets. Entertainment is a breeze in the spacious recreation room, suitable for a pool table and a comfy TV area, alongside additional storage space and a large cold cellar. Exterior highlights include a covered front porch, a 26x23 ft attached 2-car garage, a 28x30 ft detached 2-car garage/workshop, and a fenced area for animals. Recent upgrades include a new water softener, hot water tank (2023), sewage pump, and recently pumped septic system (October 2023). With 40-year asphalt/fiberglass/mesh shingles (2008) and no need for a sump pump, this home is as practical as it is charming. Set against a backdrop of tranquility and privacy, don’t miss your chance to own this exquisite property. The land, having been last logged 27 years ago, also offers potential for future logging endeavors. Don't miss out on the opportunity to own this beautiful ranch style home with plenty of land! (id:59646)
161 Ottawa Street Unit# 108
Kitchener, Ontario
Welcome home to your stylish and comfortable 1 bedroom, 1 bathroom apartment! This clean and modern space boasts contemporary finishes throughout, offering both functionality and aesthetics. Enjoy cooking in the sleek kitchen equipped with all appliances, and unwind in the cozy living area flooded with natural light. Conveniently located near public transit and various amenities, including stores and restaurants, you'll enjoy easy access to everything you need. Plus, with the peaceful ambiance of the neighborhood, you can relax and recharge after a long day. Don't miss out on this perfect blend of urban convenience and modern comfort! Schedule a viewing today and make this apartment your new home sweet home. (id:59646)
15 Gibson Drive
Tillsonburg, Ontario
Spacious, solidly constructed, premium lot, single level living, AND in one of Tillsonburg's most sought after subdivisions! 15 Gibson Drive checks all the boxes and is certain to impress. This home offers 3 bedrooms, 3 full baths, main floor laundry, spacious eat-in kitchen with loads of cabinet and counter space, and well appointed principal rooms offering wonderful natural light through oversized windows. The principal ensuite bath was very tastefully renovated in 2022 and features a step-in glass & tile shower. This bungalow accommodates a number of living situations with ample space for everyone in the family, and their belongings; the main floor or the basement offer total functionality and space to enjoy. What an opportunity for friends or relatives to enjoy when visiting, or staying longer. Attached double car garage and double wide driveway are an added bonus for value. The fully fenced rear yard with oversized deck is easily accessed from dining area through sliding door. A perfect opportunity for entertaining this summer! Many mechanical updates performed in the past few years. Enjoy the quiet surroundings while being located in close proximity to shopping, grocery, schools, medical/hospital, trails, golf and all other Tillsonburg conveniences. (id:59646)







