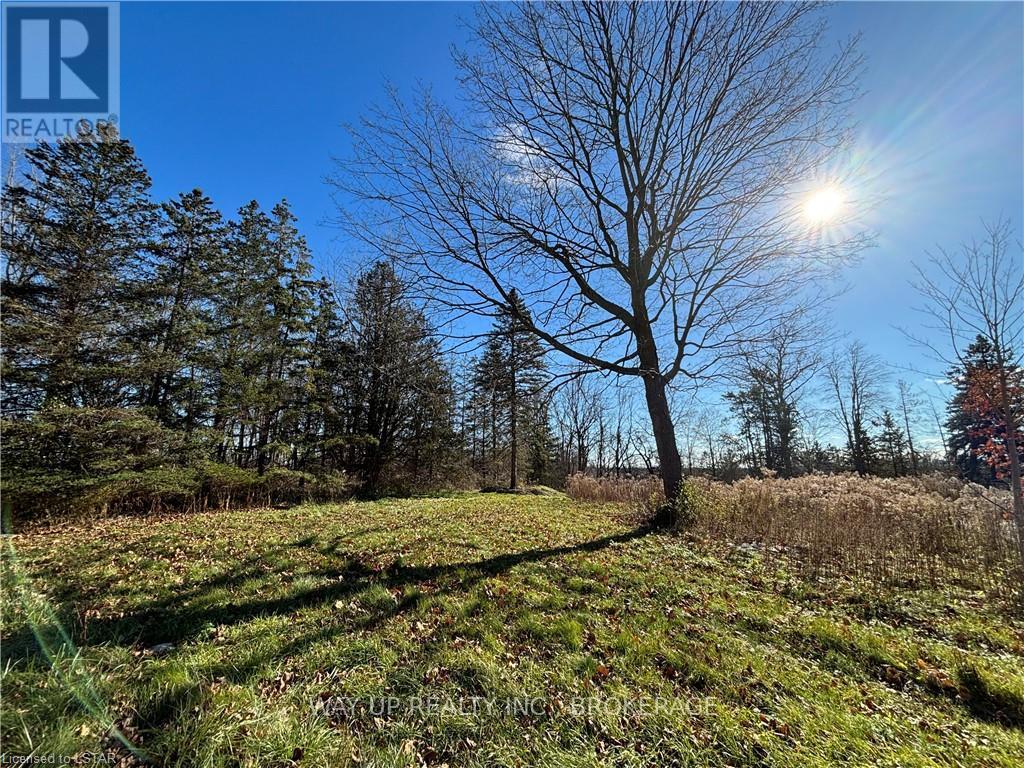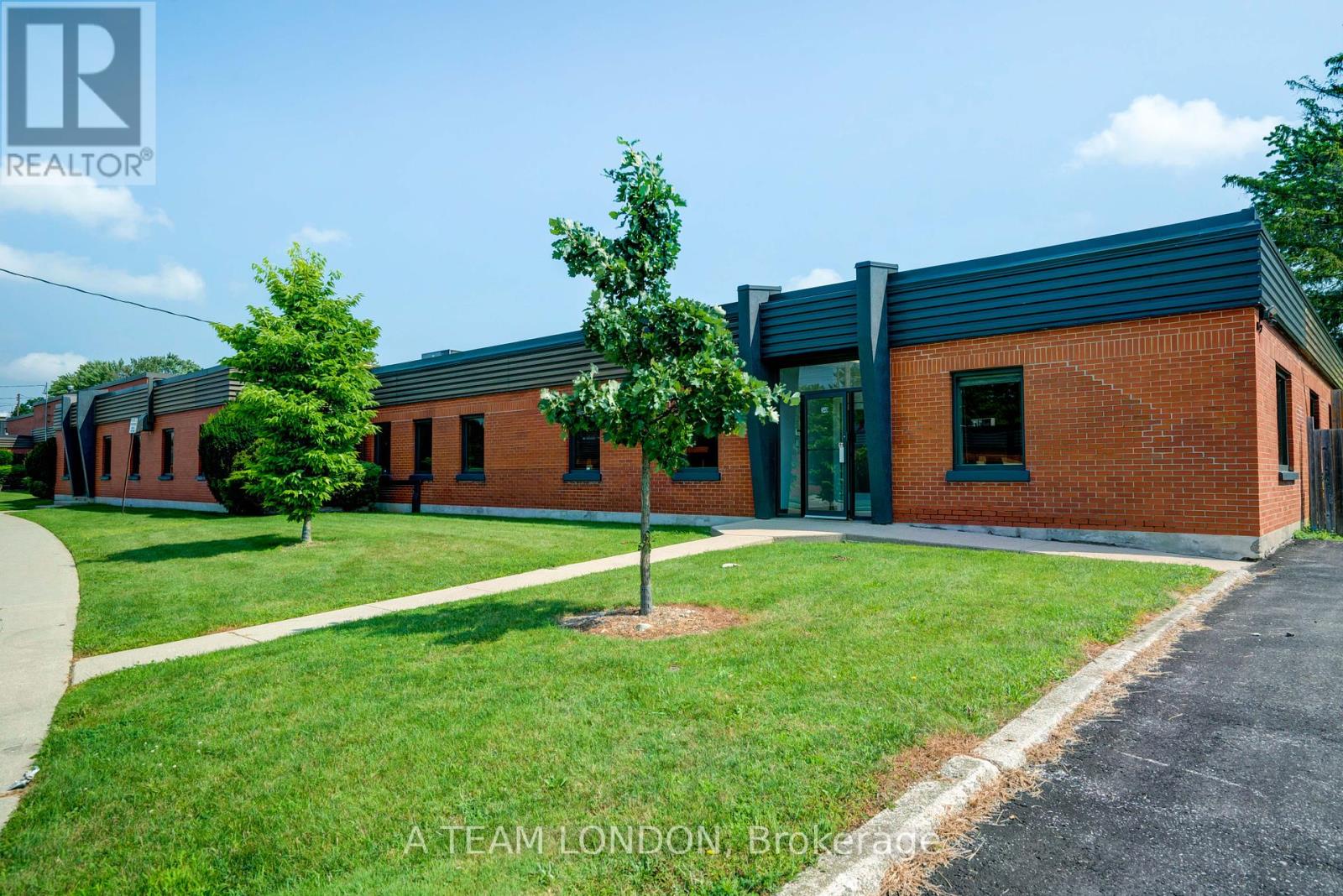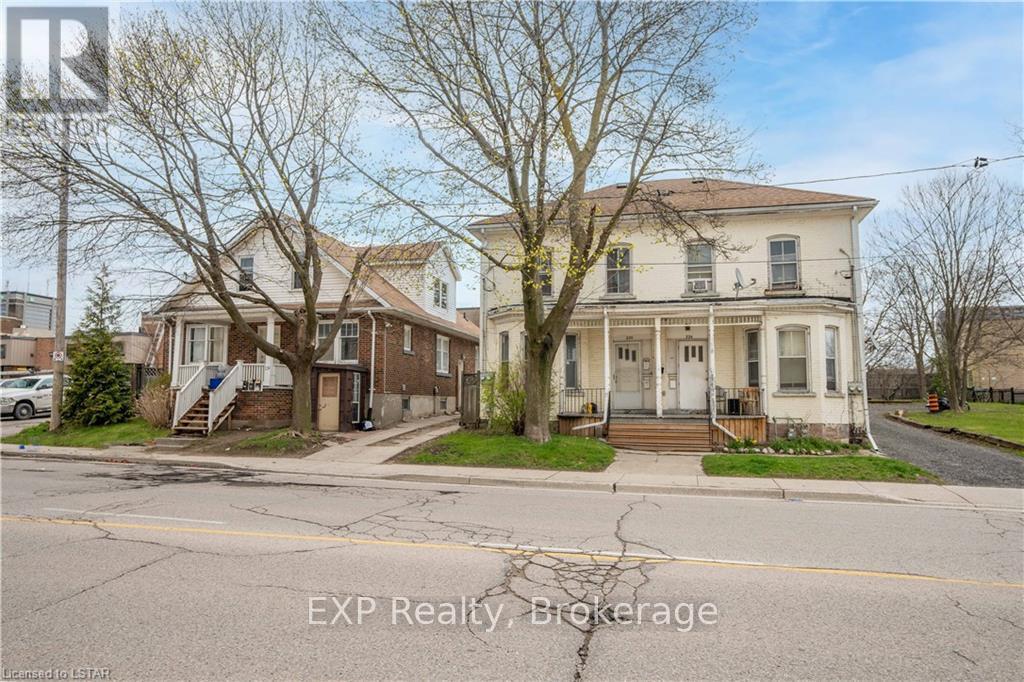392-396 Clarence Street
London, Ontario
***INVESTOR ALERT*** Located in Downtown London just across the street from one of London's big, new residential developments with the possibility of a total of 4 new residential towers (first one is complete), this is a perfect location. This 2 storey building with 3 main level commercial tenants (approx. 6,500sf), and a large upper office space (3,600sf), which is demised into two office locations, the potential is endless. The upper floor can be divided into smaller spaces if required. The strategic location of this commercial office building is perfect for relocation of an existing or starting a new business. Perfect for owner user use. Make an appointment today to view. (id:59646)
249 Hesselman Crescent
London, Ontario
The ARKLOW, to be built by Patrick Hazzard Custom Homes Inc. in desirable Summerside neighbourhood (5 min. from 401 HWY). This home with contemporary design is a 2 storey (2,079 sqft), built on a premium lot (40'x148'). 4 bedrooms and 2.5\r\nbathrooms, 9' ceilings in main floor, open foyer, very spacious Living room, kitchen with island, quartz in kitchen and powder bathroom, convenient mudroom, hardwood flooring in main level and upper hall, master bedroom with vaulted ceiling, large walk-in closet, ensuite bathroom with double sink and glass tiled shower, 3 additional large size bedrooms, main bathroom with tub/shower. Ash hardwood open stair case with metal spindle railing. Unfinished basement features: SEPARATE ENTRANCE, 3 piece rough-in for future bathroom and 3 large size (48""x36"")windows, AC & HRV system, paver stone driveway and sod around the house (To be installed). Premium lot fees included in price. Additional upgraded finishes are not included on listing price. Pictures are for reference from another house with the exact same floor plan and fully upgraded. (id:59646)
1343 Sunningdale Road E
London, Ontario
Prime Development Site For Sale in North London. Calling All Developers/ Investors. The Land is located on Sunningdale Road, close to schools, YMCA, all desired amenities, mature community plus growing/developing area. Around 1.9 acres, Relatively Flat/Rectangular Site. The current zoning is good for a new residential development or it is easy to rezoning to medium density residential development. Potential for 24-28 Townhomes or low rise apartment buildings. The previous building has been professionally demolished by Artscrushing & Recycling Inc.. (id:59646)
13 - 96 Bessemer Court
London, Ontario
Industrial/Warehouse space located in the South London Industrial Park, just minutes to the 401. The space is 100% warehouse with two grade doors and one dock Level door. Unit can be divided. Additional rent is $3.80 per square foot (id:59646)
340 Saskatoon Street
London, Ontario
For Lease: 5,097 sq ft of bright, newly updated office space on Saskatoon Street near Dundas Street East. The space features high ceilings, kitchen space, boardroom area and multiple offices. See attached Floor Plan. Parking lot adjacent to building unit with ample visitor and employee parking. All completely refinished last year including upgraded carpet, lighting, paint, bathrooms and more. Located steps from Dundas Street and amenities including Shoppers Drug Mart. RO(6) zoning allows Offices, Support; Studios; Warehouse Establishments; Office, Business; Office, Service; Office, Professional; Business Service Establishment; Office, Charitable Organization. (id:59646)
150 Newbold Court
London, Ontario
Small office unit available for lease in the Newbold Industrial Park, minutes from the 401. Reception, kitchenette and three private offices. Space is available August 1. This space is 100% office and has no loading door. Additional rent is $4.97 per square foot (id:59646)
50 - 1398 Wellington Road S
London, Ontario
Prime showroom/warehouse/service commercial space with Wellington Road exposure located at the 401. 3155 sqft with grade level loading door. LI1 and RSC2 zoning allows for many uses. Space is available November 1, 2023. Unit is currently occupied by Bradley-U-Brew. Neighboring tenants include: The new Costco, McDonalds, Tim Hortons and many more. Rapidly developing industrial retail node immediately south of the 401. Call Listing agent for further details. Additional rent is $5.27 per square foot (id:59646)
4-6 - 98 Bessemer Court
London, Ontario
Industrial/Warehouse leasing opportunity in South London only minutes from the 401. Very clean 6,683 sq ft with two dock loading doors (3.5 feet high) and one Drive-in bay door. 14 foot clear height, approximately 15% - 20% finished office space. Additional rent is $3.80 per sq ft for 2023. Call Agent for further details and floor plans. (id:59646)
30 - 1398 Wellington Road
London, Ontario
Prime office space with Wellington Road exposure located at the 401. 2,333 sq ft of nicely appointed space with double man-door loading at rear. Large bright reception with private offices, a board room and kitchenette. LI1 and RSC2 zoning allows for many uses. Neighbouring tenants include: Costco, McDonalds, Tim Hortons and many more. Additional rent is $5.27 per square foot (id:59646)
608 Commissioners Road W
London, Ontario
Site Plan Approved by the City of London for a 95-unit, 6-storey apartment building. Located in the desirable Westmount Area of London and close to many amenities, as well as direct access to public transit routes, steps from Wonderland and Commissioners Road West intersection. Site area of 0.45 hectares (1.1 acres), municipal services at road, ready for development. (id:59646)
224, 226 & 230 Richmond Street
London, Ontario
MULTI-PROPERTY MULTI-UNIT INVESTOR'S PACKAGE - 7 UNITS/DOORS & PARCEL OF LAND w/ 9+ ADDITIONAL UNIT DEV POTENTIAL:\r\n\r\nThis listing includes a three unit building and two legal duplex units, a single car garage along with a parcel of tied land (three seperate addresses; 224, 226 & 230 Richmond Street). At the mouth of downtown London on the historic Richmond Street just north of the Thames River and northeast of iconic Wortley Village; this offering has investment potential as a short or long term hold; with ample possibilities at future development. \r\n\r\nThese properties are currently fully tenanted. Present Net Operating Income (NOI) before lending costs of the seven combinded rented units is over $67,000 and at current market rents (conservative values) could be over $100,000 Net Operating Income (NOI) before lending costs (refer to Proforma in Documents). \r\n\r\n230 Richmond Street is a three unit building with three bedroom units on the main and upper levels and a two bedroom unit on the lower level. All units in this three unit building include in suite laundry and dishwashers. Main floor unit was freshly renovated in 2021. All present tenants pay their hydro expenses in this property. \r\n\r\n226 Richmond Street is a semi-detached duplex with a one bedroom upper unit and one bedroom lower unit. 224 Richmond Street is the other half the semi-detached duplex and has a two bedroom upper unit and a two bedroom lower unit. 224 Richmond Street also includes a parcel of tied land (formally three seperate addresses - 220 & 222 & 224 Richmond Street that have merged under single ownership).\r\n\r\nProperty being sold ""as is/where is""(R3-1 zoning). Adjacent properties are zoned as AC4 commercial. Planner has suggested that Nine - Fifteen Unit building can be constructed on vacant lot that is currently part of 224 Richmond property. This oppurtunity is particularly valuable to potential developers/ builders. (id:59646)
405 Exeter Road
London, Ontario
Very rare opportunity of light industrial building on approximately 3.8 ACRES of land in absolutely Prime south London location with quick & easy access to HWYs 401 & 402 and major city thoroughfares such as Wellington, Wharncliffe & Wonderland Roads. Situated on high visibility corner location with controlled intersection, this very well maintained property provides convenient and safe ingress and egress access off Chalkstone and boasts attractive modern building (2005) with ample paved surface parking for approximately 66 cars. Added Highlights: attractive curb appeal with backlit signage; large glass front lobby/reception area; professional modern office areas with approximately 14ft ceilings in most areas; private offices; board room; staff cafeteria; accessible washrooms; large plant and warehouse areas feature 3 dock level loading bays, 2 ground level ramp docks and 13ft wide drive-in loading bay; building was designed for a potential of 4 additional loading doc doors to the north of the existing 3 loading dock doors; full security system with exterior cameras; full sprinkler system; 2 roof roof mount HVAC units service the office portion of the building while the plant/warehouse is serviced by combination of ceiling mounted gas fueled furnaces & radiant heaters and list goes on. Please note the sale applies only to the building and land and not the business. The property is currently leased. Access to the property and building is by authorized private viewing only. (id:59646)













