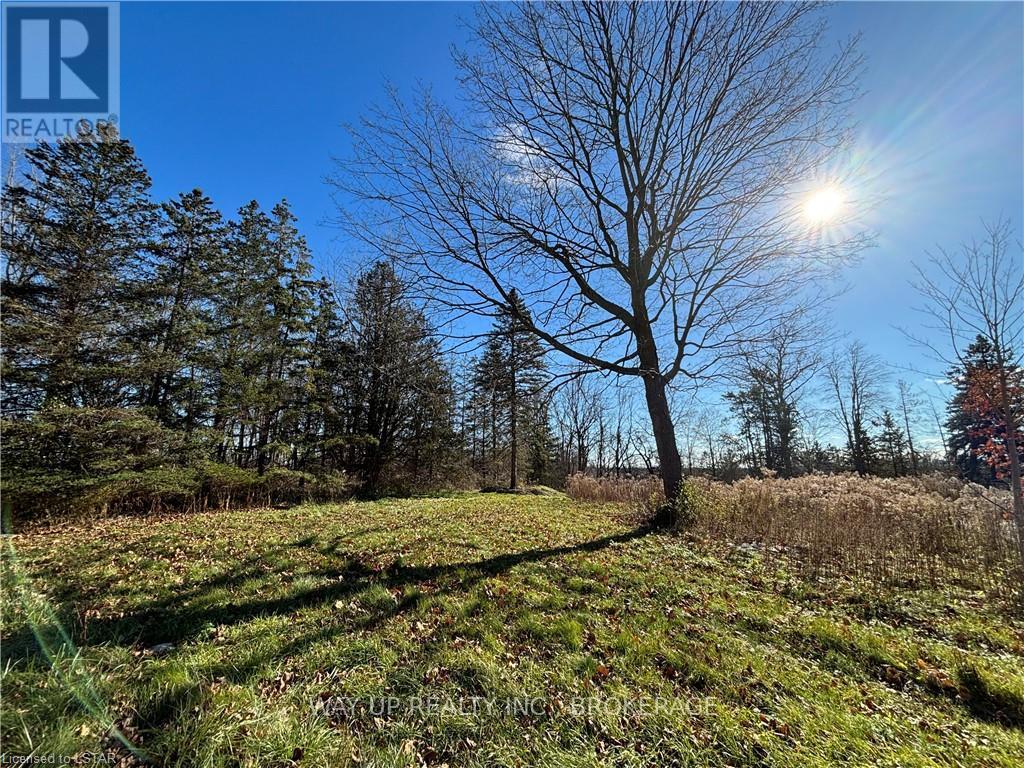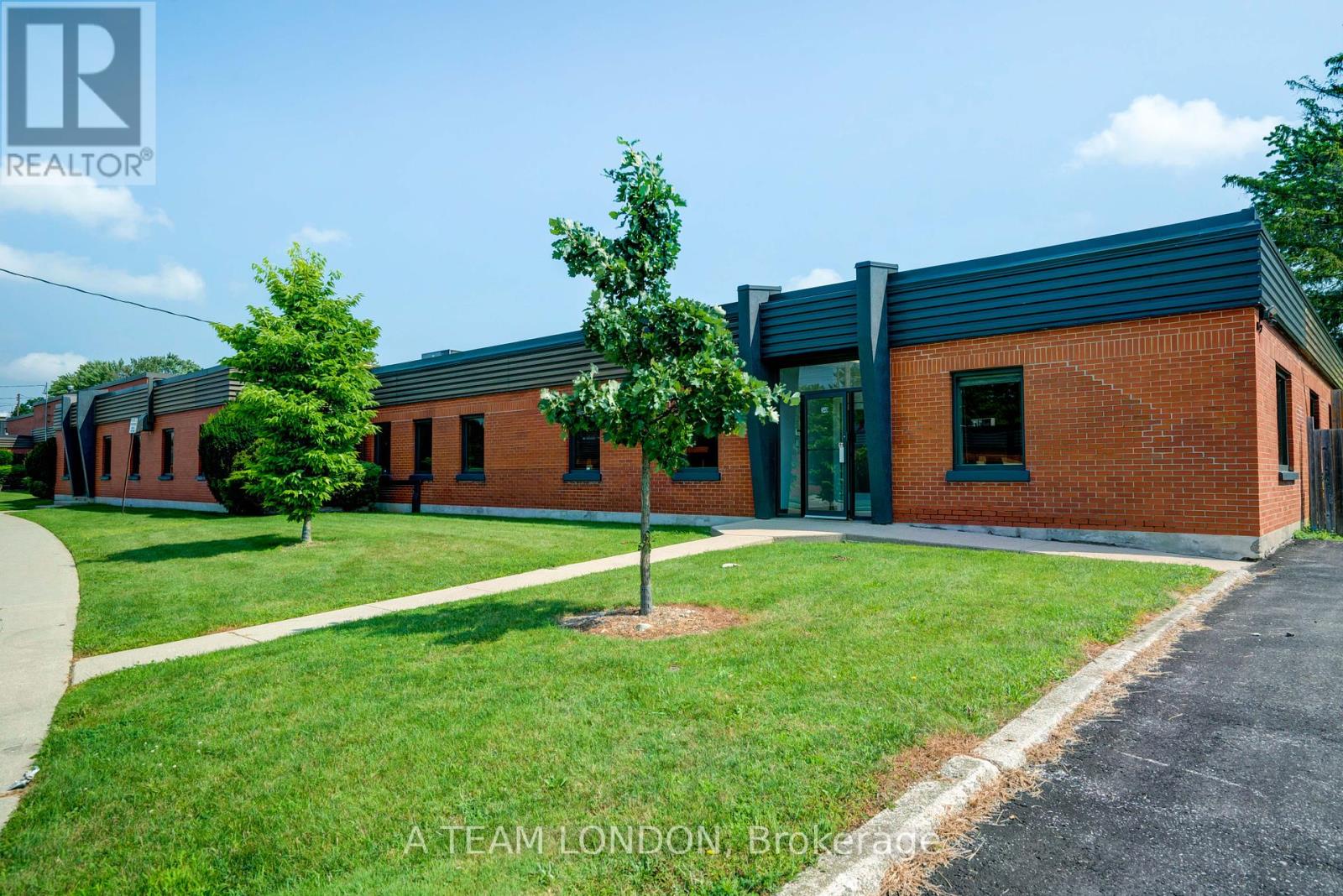2064 Wickerson Road
London, Ontario
“The Open Sky†Exquisite Modern Farmhouse Two-Storey in Byron Village TO BE BUILT & Part of The Farmhouse Nine with 55-foot frontage and approx 2890 square feet! This 4 bedroom home combines modern farmhouse design with exceptional features that are hard to find complete with a exterior covered back porch. Meticulously crafted by renowned Clayfield Builders, this home showcases uncompromising quality, exquisite craftsmanship, and attention to detail throughout. Step inside to the spacious open concept layout. Ideal for professionals, and growing families alike, this 4-bedrooms, 2.5 bath home offers the allure of rustic charm blended seamlessly with contemporary style. The heart of this home is the elegant eat-in kitchen with custom cabinetry, quartz countertops, & a magnificent island. Large windows and sliding glass doors invite abundant natural light and provide access to the covered back porch. The primary bedroom suite is a true retreat, featuring a tray ceilings, walk-in closet & the en-suite bathroom exudes luxury, with quartz countertops, & a walk-in shower with a custom glass enclosure. There is exciting potential in the basement, with a roughed-in bathroom, room for an additional bedroom, a large rec room, and ample storage space allow for personalization and growth. Nestled on a generously sized lot just steps away from Boler Mountain, this residence boasts an extended length garage, and exceptional fixtures and finishes. Notably, the energy efficiency rating surpasses all expectations, providing both comfort and savings. A concrete walk-way to the front porch and driveway and to the side garage door. (id:59646)
104 - 222 Wellington Street
London, Ontario
About 3081(Approx.) Sq.ft Prime Business Location near Downtown London! This is a remarkable opportunity for your business to thrive in the heart of London, Ontario, close to the bustling downtown area and conveniently situated near the BRT (Bus Rapid Transit) route on Wellington Street. With its strategic location, this space offers exceptional visibility and accessibility, ensuring your business receives maximum exposure. BDC zoning allows for a wide variety of uses including, restaurants, animal hospital, clinics, laboratories, medical/dental etc. As Location is near downtown loop, your business will benefit from the daily foot traffic of both residents and tourists exploring the vibrant city center. After completion of BRT route this will provides easy access for commuters, making your business easily accessible to a wide customer base. You'll be surrounded by various amenities, including restaurants, shops, and cultural attractions, creating a dynamic and attractive destination for potential customers. Ample parking options ensure convenience for both your customers and employees. The high visibility and accessibility of this location make it an ideal choice for a wide range of businesses seeking to establish or expand their presence in London, Ontario. Don't miss out on this exceptional opportunity to secure a prime commercial space in one of London's most sought-after areas. Contact us today to schedule a viewing and explore the endless possibilities. (id:59646)
392-396 Clarence Street
London, Ontario
***INVESTOR ALERT*** Located in Downtown London just across the street from one of London's big, new residential developments with the possibility of a total of 4 new residential towers (first one is complete), this is a perfect location. This 2 storey building with 3 main level commercial tenants (approx. 6,500sf), and a large upper office space (3,600sf), which is demised into two office locations, the potential is endless. The upper floor can be divided into smaller spaces if required. The strategic location of this commercial office building is perfect for relocation of an existing or starting a new business. Perfect for owner user use. Make an appointment today to view. (id:59646)
249 Hesselman Crescent
London, Ontario
The ARKLOW, to be built by Patrick Hazzard Custom Homes Inc. in desirable Summerside neighbourhood (5 min. from 401 HWY). This home with contemporary design is a 2 storey (2,079 sqft), built on a premium lot (40'x148'). 4 bedrooms and 2.5\r\nbathrooms, 9' ceilings in main floor, open foyer, very spacious Living room, kitchen with island, quartz in kitchen and powder bathroom, convenient mudroom, hardwood flooring in main level and upper hall, master bedroom with vaulted ceiling, large walk-in closet, ensuite bathroom with double sink and glass tiled shower, 3 additional large size bedrooms, main bathroom with tub/shower. Ash hardwood open stair case with metal spindle railing. Unfinished basement features: SEPARATE ENTRANCE, 3 piece rough-in for future bathroom and 3 large size (48""x36"")windows, AC & HRV system, paver stone driveway and sod around the house (To be installed). Premium lot fees included in price. Additional upgraded finishes are not included on listing price. Pictures are for reference from another house with the exact same floor plan and fully upgraded. (id:59646)
1343 Sunningdale Road E
London, Ontario
Prime Development Site For Sale in North London. Calling All Developers/ Investors. The Land is located on Sunningdale Road, close to schools, YMCA, all desired amenities, mature community plus growing/developing area. Around 1.9 acres, Relatively Flat/Rectangular Site. The current zoning is good for a new residential development or it is easy to rezoning to medium density residential development. Potential for 24-28 Townhomes or low rise apartment buildings. The previous building has been professionally demolished by Artscrushing & Recycling Inc.. (id:59646)
13 - 96 Bessemer Court
London, Ontario
Industrial/Warehouse space located in the South London Industrial Park, just minutes to the 401. The space is 100% warehouse with two grade doors and one dock Level door. Unit can be divided. Additional rent is $3.80 per square foot (id:59646)
340 Saskatoon Street
London, Ontario
For Lease: 5,097 sq ft of bright, newly updated office space on Saskatoon Street near Dundas Street East. The space features high ceilings, kitchen space, boardroom area and multiple offices. See attached Floor Plan. Parking lot adjacent to building unit with ample visitor and employee parking. All completely refinished last year including upgraded carpet, lighting, paint, bathrooms and more. Located steps from Dundas Street and amenities including Shoppers Drug Mart. RO(6) zoning allows Offices, Support; Studios; Warehouse Establishments; Office, Business; Office, Service; Office, Professional; Business Service Establishment; Office, Charitable Organization. (id:59646)
150 Newbold Court
London, Ontario
Small office unit available for lease in the Newbold Industrial Park, minutes from the 401. Reception, kitchenette and three private offices. Space is available August 1. This space is 100% office and has no loading door. Additional rent is $4.97 per square foot (id:59646)
50 - 1398 Wellington Road S
London, Ontario
Prime showroom/warehouse/service commercial space with Wellington Road exposure located at the 401. 3155 sqft with grade level loading door. LI1 and RSC2 zoning allows for many uses. Space is available November 1, 2023. Unit is currently occupied by Bradley-U-Brew. Neighboring tenants include: The new Costco, McDonalds, Tim Hortons and many more. Rapidly developing industrial retail node immediately south of the 401. Call Listing agent for further details. Additional rent is $5.27 per square foot (id:59646)
4-6 - 98 Bessemer Court
London, Ontario
Industrial/Warehouse leasing opportunity in South London only minutes from the 401. Very clean 6,683 sq ft with two dock loading doors (3.5 feet high) and one Drive-in bay door. 14 foot clear height, approximately 15% - 20% finished office space. Additional rent is $3.80 per sq ft for 2023. Call Agent for further details and floor plans. (id:59646)
30 - 1398 Wellington Road
London, Ontario
Prime office space with Wellington Road exposure located at the 401. 2,333 sq ft of nicely appointed space with double man-door loading at rear. Large bright reception with private offices, a board room and kitchenette. LI1 and RSC2 zoning allows for many uses. Neighbouring tenants include: Costco, McDonalds, Tim Hortons and many more. Additional rent is $5.27 per square foot (id:59646)
608 Commissioners Road W
London, Ontario
Site Plan Approved by the City of London for a 95-unit, 6-storey apartment building. Located in the desirable Westmount Area of London and close to many amenities, as well as direct access to public transit routes, steps from Wonderland and Commissioners Road West intersection. Site area of 0.45 hectares (1.1 acres), municipal services at road, ready for development. (id:59646)













