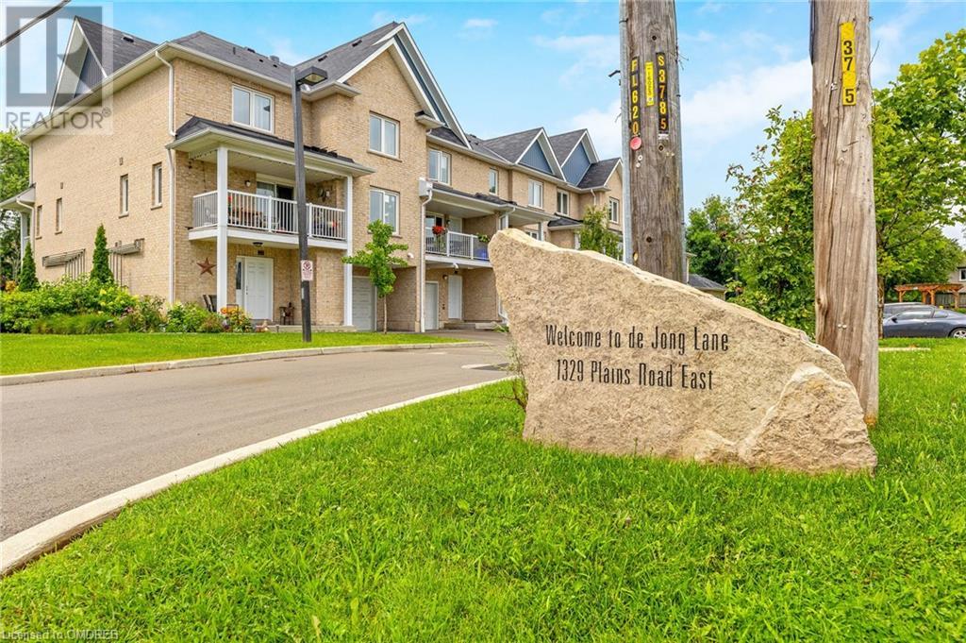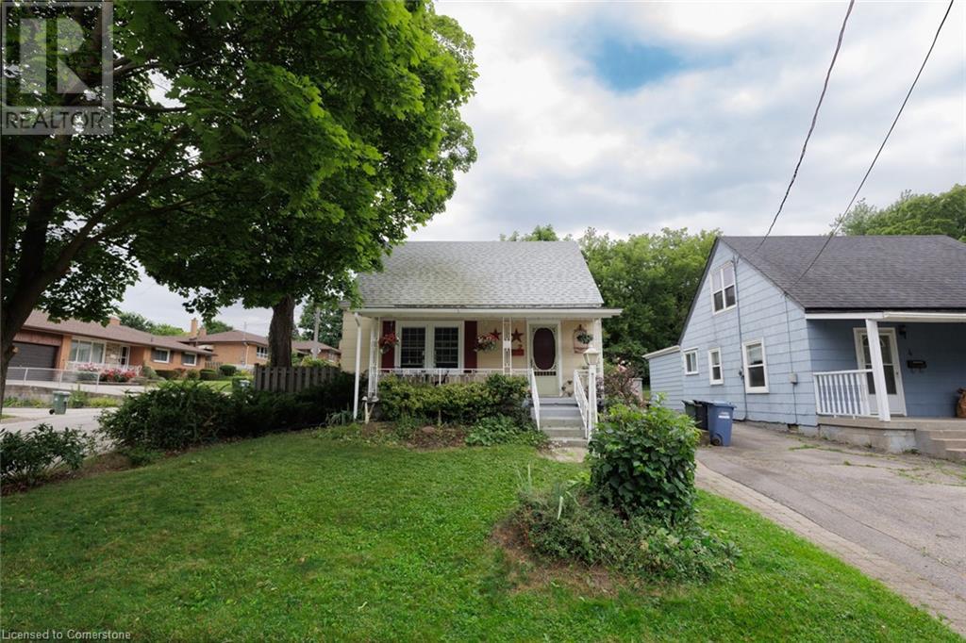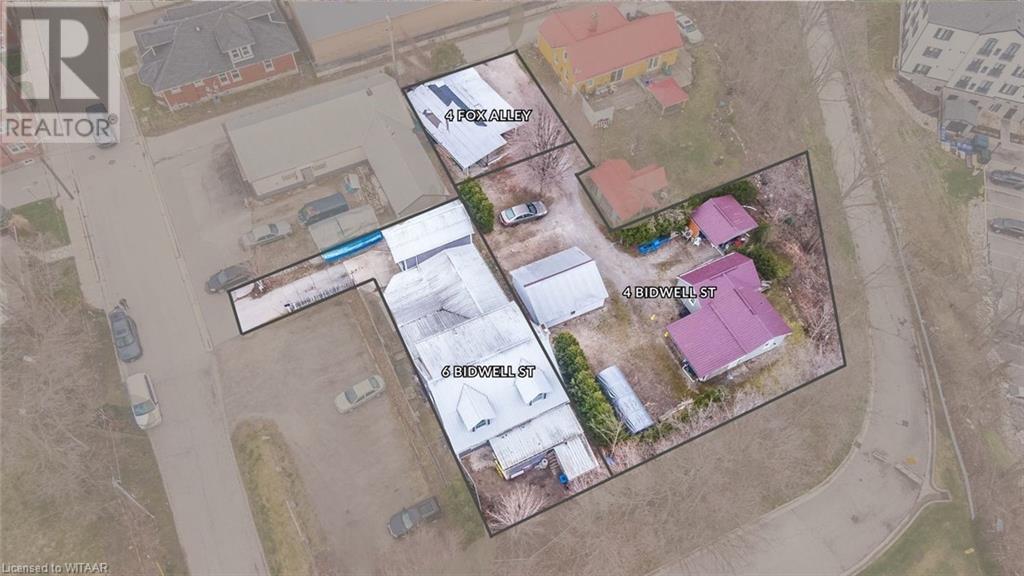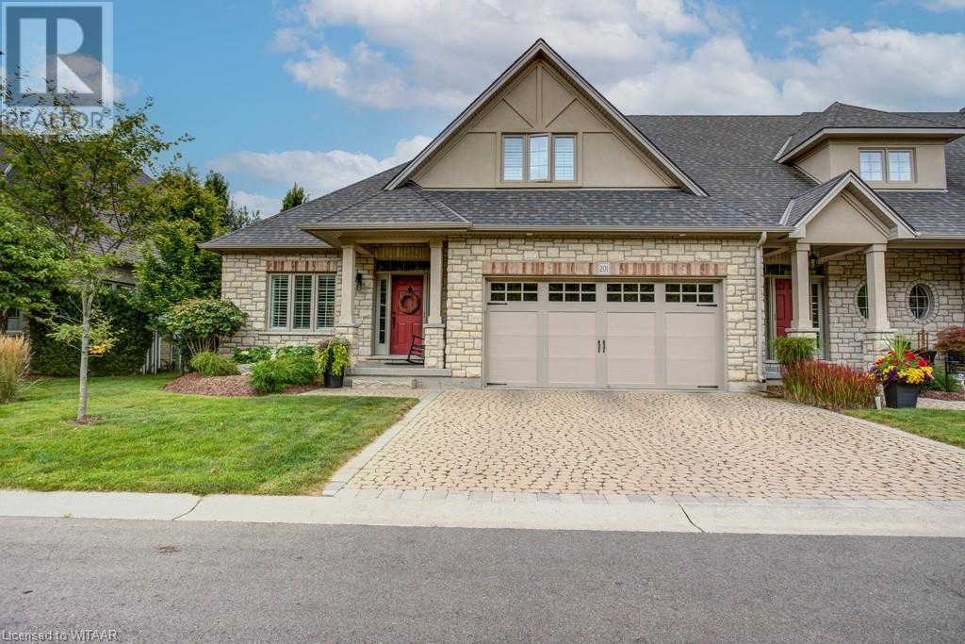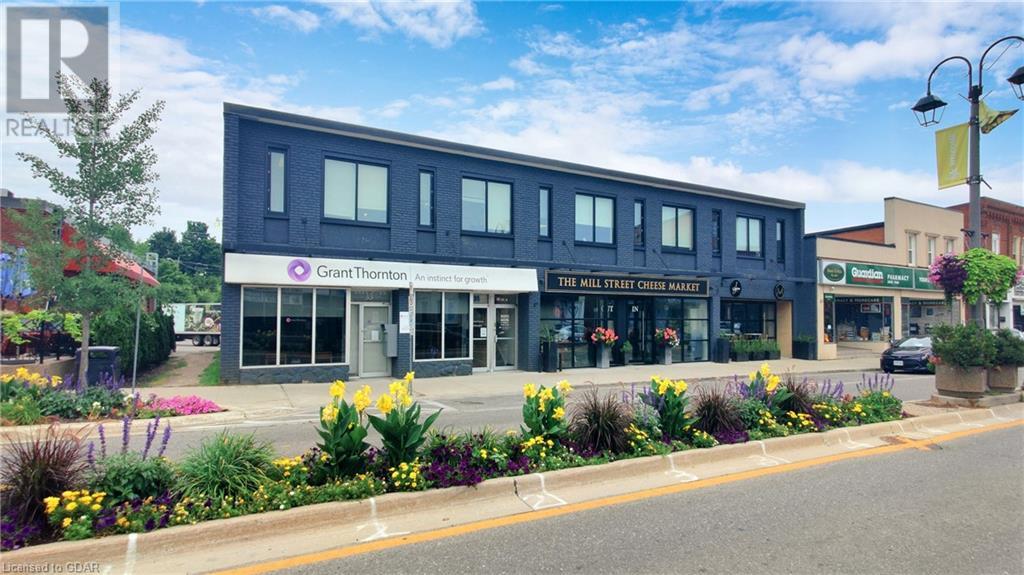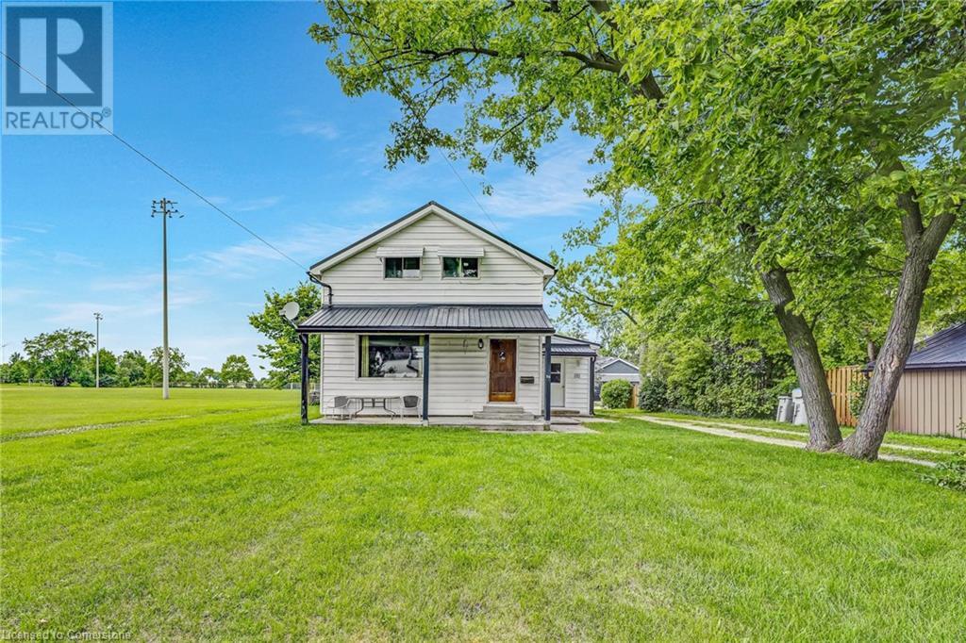618 Thomas Slee Drive
Kitchener, Ontario
Welcome home to this amazing 5 plus 3 beds and 5 bath detach home in Doon South Kitchener. This home features over 3700 square feet of livable space and comes with fully finished SEPRATE ENTRANCE basement. The traditional layout of the main floor is semi open concept and features 9’ ceilings with oversized windows and California shutters throughout. Kitchen also features a center island, granite countertops, stainless steel appliances (new dishwasher, microwave), and a modern glass backsplash. The adjacent family room has a beautiful feature wall with gas fireplace focal point and elegant mantel. There are lots of upgrades done in last few years including FULLY FINISHED Basement with 3 beds & 2 full washrooms(2022), Sidewalk(2023) and Side entrance(2022), New grass landscaping(2024) ,Lighting and pot lights(2024),Freshly painted few portions of house, New vanity in upstairs washroom and much more. It's located in one of the greatest location in Kitchener, close to hwy. 401, Conestoga college, Parks, Public transit, shopping and much more. Book a private tour today. (id:59646)
88 South Parkwood Boulevard
Elmira, Ontario
Want a brand new home without the wait and stress of building? Montgomery Homes proudly presents this beautiful brand new home in desirable Southwood Park in Elmira. This 4 bedroom, 2.5 bath home boasts over 2200 sq feet and checks all the boxes for a top quality new home. Quality and value with modern elegance as you step into the 2 storey foyer with neutral tile and huge closet. 9' ceilings on m/f, gorgeous open concept kitchen/dining/great room with hardwood floors, an abundance of pot lights, Chervin kitchen with large contrasting island and quartz countertops, stainless steel appliances included, w/out to future covered deck or patio(not included) from nice sized dining area. The laundry room (appliances included) and 2pc powder complete the main floor. Up the hardwood staircase from the 2 storey foyer is the second level with 3 nice sized bedrooms and a spacious primary suite w/ walk in closet and luxurious, striking 5 pc ensuite with freestanding tub, glass shower, double sinks and private water closet. The 4 pc main bath completes the upper level. All bathrooms feature Chervin cabinetry with floating vanities and quartz countertops. This stunning home is available to view and a quick closing is possible. Located in the South Parkwood area of Elmira, surrounded by nature trails, close to shopping and easy access to Waterloo, Kitchener & Guelph. Elmira has everything you need so once you are home you can enjoy small town living with all the amenities of the city. Beautiful parks, a splash pad, Rec Centre with arena, a pool, fitness centres, downtown shopping featuring quaint local boutiques and restaurants as well as larger grocery and hardware stores make this a wonderful, friendly community to call home. Don't miss out, call your Realtor today to see this exceptional home! (id:59646)
296 West Quarter Townline Road Unit# 3
Harley, Ontario
Care-free retirement living awaits you at Lyons Shady Acres!! The windows let in tons of natural light. The chalet ceiling adds height. The kitchen features ample cupboard space with a beautiful island with additional seating, sight-lines to the living room to make entertaining seamless. The Primary has built in closets and headboard. Enjoy the large covered deck with picturesque views to enjoy the sunset and your morning coffee. Beautifully landscaped with a fire pit out back. The powered shed can house all your gardening tools & winter storage for the patio furniture amongst so much more! The friendly community is 50+ and park amenities include year round recreation hall that hosts year round social events, shuffle board and more. The inground pool is open during the summer months. Spend your time doing what makes you happiest instead of worrying about a large home & property to maintain. Country & carefree living conveniently located close to Woodstock & Brantford. (id:59646)
1329 Plains Road E Unit# 2
Burlington, Ontario
Welcome to your stylish new home in the heart of Burlington! Perfectly designed for first-time buyers and young professionals, this chic one-bedroom stacked townhouse boasts just over 800 square feet of contemporary living space. The open-concept layout is ideal for entertaining, with a sleek kitchen that flows seamlessly into the living area and out onto your private balcony perfect for morning coffees or evening drinks. This trendy home also features a single garage plus two additional parking spots in the driveway, offering convenience and plenty of space for guests. The oversized bedroom is spacious and filled with natural light, creating a serene retreat after a busy day. Plenty of space for reading nook and work from home area. Located in a vibrant community, you'll have easy access to local shops, parks, entertainment venues, and top-notch dining options. 15 minute walk to GO Station with trains every 30 minutes to Union Station. Don't miss out on the perfect blend of modern living and unbeatable location. This stunning townhouse is ready to welcome you home! (id:59646)
11370 Culloden Road
Aylmer, Ontario
Discover this exquisite all-brick ranch featuring 3+1 bedrooms and 2 bathrooms, complete with a generous two-and-a-half-car garage boasting 10-foot ceilings. From the moment you step through the front door, you'll be captivated by the meticulous attention to detail and superior craftsmanship evident throughout. The kitchen is equipped with four stainless steel appliances, granite countertops, a center island, custom real wood cabinets, an undermount sink, and ceramic backsplash. Vaulted ceilings grace the kitchen, dining area, and living room, enhancing the spacious feel of the home. Relax in the living room beside a stunning real stone fireplace with a gas insert, accompanied by a 55 television and discreetly integrated electronic components. Step through patio doors in the dining area onto an expansive deck overlooking a beautifully landscaped, fully fenced backyard featuring a pond, gazebo, utility shed, and garden shed. The master bedroom offers an ensuite bath, a walk-in closet, and its own patio access. Conveniently located on the main floor, the spacious laundry room adds to the home's practicality. The partially finished lower level includes an oversized bedroom and a rough-in for a 3-piece bath, providing additional living space potential. Nestled on a serene country lot with easy access to Woodstock, Ingersoll, Tillsonburg, Aylmer, St. Thomas, and London, and just minutes from the 401, this property offers both tranquility and accessibility. Don't miss your chance to call this meticulously crafted residence your new home. (id:59646)
230 Highland Road W
Kitchener, Ontario
Exceptional Investment Opportunity at 230 Highland Road West, Kitchener. Unlock the potential of this remarkable property, strategically positioned on a bustling street with exceptional visibility. Zoned RES-5, the opportunities here are endless: expand with additional dwelling units, either within the existing structure or through a new build, or capitalize on the approved home-based business. The circular driveway provides abundant parking, complemented by additional spaces at the rear, accessible through a private entrance. Step inside this expansive bungalow, where the walk-out basement & multiple entrances make this property ideal for duplexing, creating an in-law suite, or accommodating a multi-generational family. Inside, you’ll discover a spacious living room bathed in natural light. The adjacent 2pc bathroom adds convenience. The main level features 2 generously sized bedrooms & a full bathroom equipped with a standing shower. The kitchen, fully stocked with appliances & abundant cabinetry, seamlessly flows into the dining room—perfect for family meals. The main floor also hosts a convenient laundry area. Ascend to the upper-level loft, that can serve as another bedroom, home office, play area, or whatever suits your needs. The garage offers a unique bonus—a private bathroom for added convenience. The fully finished basement is a standout feature, offering 3 additional bedrooms, 2 full bathrooms & a well-appointed kitchenette setup. The expansive layout easily accommodates the conversion into two separate units, enhancing the property’s income potential. Outside, the vast backyard, complete with a private entrance, provides even more parking options & includes both a shed & a storage container. This property’s prime location puts you close to everything you need—shopping, dining, top-rated schools, public transportation & quick highway access. Don’t miss this rare opportunity to transform this incredible property into your next successful venture! (id:59646)
9499 Maas Park Drive
Mount Forest, Ontario
Welcome to your new home in the country! This charming Century farmhouse sits on nearly 2 acres, offering a perfect mix of historic charm and modern amenities. This property provides a peaceful retreat with all the conveniences close by. As you step inside, you'll notice the thoughtfully renovated kitchen and baths, styled in a modern farmhouse design. The kitchen is ready for your culinary adventures, with plenty of counter space and modern appliances. The bathrooms blend old and new seamlessly, creating a comfortable, stylish place to unwind. Updates include brand-new countertops, stainless steel appliances, and custom cabinetry that make meal prep a breeze. Other updates include a new furnace (2017), HVAC system (2021), AC (2021), electrical panel (2021), and kitchen and appliances (2022), ensuring everything is in top-notch condition. The house features a moody color scheme that adds a touch of coziness and sophistication. Imagine spending your evenings by the woodstove, with its warm glow creating the perfect atmosphere for relaxation. Each of the four bedrooms has its own unique charm, making it easy to find your favourite spot. The bathrooms were updated in 2022, blending modern style with timeless charm. Outside, the almost 2 acres provide plenty of space for outdoor fun and activities. Kids will love the tree house, a magical place for play and imagination. The three-car detached garage offers ample space for your vehicles, tools, and storage. The property includes a large garden area, perfect for those with a green thumb, and a newly installed patio ideal for outdoor dining and summer barbecues and invisible fence to keep your pets safe without obstructing your view. Located in a quiet rural subdivision, this home offers the tranquility of country living while being just a short drive from Mount Forest's amenities, a place where you can enjoy the simple pleasures of life, surrounded by nature and the charm of a historic home. (id:59646)
2 Dunkirk Avenue
Guelph, Ontario
Welcome to 2 Dunkirk Ave! Located near all amenities, great schools and St. George's Park. This charming home is situated on a nice size corner lot, featuring a lovely eat-in kitchen, and 2 bright bedrooms upstairs. It has a basement walk up just off the finished rec room with a woodstove. Don't miss your chance to enjoy relaxing out on the covered front porch, or the back deck, book your showing today! (id:59646)
298 London Road S
Mount Forest, Ontario
Situated on the outskirts of the countryside, you will discover this charming ranch-style bungalow offering a serene blend of rural peace and small town amenities. This inviting home features a bright interior that provides a comforting escape from the fast pace of city living. Set on a spacious lot, the property boasts a wonderful finished basement with a large rec room, a cozy den, plenty of storage, and a third bedroom. Nestled in the welcoming community of Mt Forest, a brief stroll leads to a lovely park and a delightful splash pad, making it an ideal location for those in search of a tranquil lifestyle with easy access to outdoor recreation and urban conveniences. With its proximity to Waterloo, Guelph, and Orangeville, this home offers the best of both worlds - the perks of small town living within close reach of all essential amenities. If you seek a welcoming small town ambiance, friendly neighbors, and a wealth of opportunities, then Mount Forest is the perfect place to call home. (id:59646)
6 Bidwell Street
Tillsonburg, Ontario
Welcome all investors to this rare and unique opportunity!! Partial VTB available!! On this property you will find multiple dwelling vary in size. Starting with 6 Bidwell St we have a large spacious home with 3 large bedrooms, 2.5 bath along with a dry sona in the upper bathroom. The outside features a deck for a great with peace of nature. 6 Bidwell St Granny suit is a 1 bedroom, 1 bathroom dwelling with a large open concept dinning and kitchen area. 4 Bidwell as also a cozy 1 bedroom, 1 bathroom dwelling with ample parking outside. The garage to 4 Bidwell is currently unused at the moment but was used as a dwelling at one time. 4 Fox Alley is also currently unused but offer much potential for a possible AirBNB with some renovations. All three addresses are being sold as a whole. (id:59646)
3 Howey Avenue
Long Point, Ontario
Move in Ready, turn key! Just move right in and enjoy year round! Welcome home to 3 Howey Ave in Long Point. Professionally landscaped four season home perfect for entertaining. Steps to sandy Long Point beach, close to marinas, provincial parks, wineries and the bird observatory. Enjoy fishing, boating, walks on the beach and bird watching. Ample parking for your boat and vehicles on the 120ft cement driveway, 30x30 car port, full back deck measuring 13 x 41 feet, perfect for entertaining including barbeque and patio furniture, also with fire pit area. The 2 storey garage was built as machine shop with custom chain fall hoist and swing arm spanning the entire area of the garage and 100 amp service and 3 220 outlets. Double garage with one regular size garage door and the second door is 9 feet high. The finished loft above garage, comprising 500 additional square feet of finished living space currently being used as a bedroom. Underground sprinkler system. Enjoy boating with a 30 foot boat slip available for lease by owner two doors down at vacant lot. Offers anytime. Quick closing available! Seller to install shower as per buyer request before closing. (id:59646)
50 Grand Avenue S Unit# 1909
Cambridge, Ontario
MULTI LEVEL PENTHOUSE IN HIGHLY DESIRABLE GASLIGHT DISTRICT! Welcome to your new home at 190950 Grand Ave S, located in the heart of Cambridge. This penthouse unit features 3 stunning bedrooms, 3bathrooms and 3rd bedroom that can easily be used as office. As you step inside, you'll be greeted by aspacious and inviting interior that boasts an abundance of natural light, creating a warm and welcomingatmosphere throughout. The main floor features a well-appointed living area, ideal for entertaining guests orsimply relaxing with loved ones. The kitchen is a chef's delight, equipped with sleek appliances, amplecounter space, and plenty of storage for all your culinary needs, and flows seemlessly into the dining area, allof which is open above creating a large, welcoming space. There is access to a private balcony and a largeterrace directly from almost all rooms on the main level. Venture upstairs to discover 2 cozy bedrooms, eachoffering a serene retreat at the end of a long day with their own ensuite bathrooms. The master suite is a trueoasis, complete with a luxurious ensuite bath, featuring double sinks and a private toilet, two walk-in closetsand a private balcony! The Gaslight building itself offers many amenities, including a fitness room, yogastudio, party room and a rooftop terrace. Conveniently located close to schools, parks, shopping, and diningoptions, this penthouse offers the best of both worlds a peaceful retreat with easy access to all the amenitiesyou need. Don't miss your chance to make this penthouse your new home. Schedule your showing today andexperience the magic of 1909 50 Grand Ave S! (id:59646)
1501 Talbot Line
Tillsonburg, Ontario
For Sale: Dive into this prime business location just minutes from downtown Tillsonburg in a high-traffic, fully fenced property. Spanning across an expansive 6100+/- sq ft, this facility boasts radiant and forced gas heating systems, upgraded with 600 volts electricity by Tillsonburg Hydro less than a year ago. Whether you envision a vibrant showroom or need multiple offices and a large space, this versatile space applies to a variety of professional needs. Currently established as an automotive, autobody, and paint shop, the property is zoned for numerous uses, allowing for flexible business operations. Don't miss out on this strategic investment in a steadily growing area! (id:59646)
1601 Talbot Line
Tillsonburg, Ontario
Step into your dream property that is perfect not just as a family home but also offers a unique opportunity for your home-based business! Spanning across 2649 above and below grade sq ft, this home features 4 cozy bedrooms and 2 well-appointed bathrooms, this property is listed for sale and presents an extensive range of amenities that enhance both its value and appeal. The front of the home is tailored for a business featuring a customer-friendly setup with a dedicated bathroom. This home doesn’t just cater to your living or business needs; it’s a haven for hobbyists and those who cherish outdoor living. Enjoy a large yard with a covered back porch, a BBQ gas hookup, and a deluxe hot tub that stays with the property. The yard is partially fenced for privacy and includes a large 24x14 workshop and an additional 26x20 building – perfect for any project or hobby. Car enthusiasts will appreciate the drive-through attached garage (23x23 ft), equipped with a 3-year-old hoist and a 220 hydro volt compressor that also remains. The workshop space in the lower level of the home includes a workbench that stays, adding even more value. Indoor comforts have been upgraded with a recent kitchen overhaul featuring new cupboards, quartz countertops, and an extensive shelving units for optimum storage. The property comes with in-law suite capabilities thanks to a spacious lower level that promises comfort and privacy. All these amazing features are topped off with practical upgrades like shingles replaced 10 years ago, ensuring that this home is ready for its new owners to move in and enjoy all the benefits it has to offer. Whether you’re setting up shop, raising a family, or looking for a space that can handle all your creative endeavors, this property is a testament to comfort and convenience. (id:59646)
361 Arkell Road Unit# 17
Guelph, Ontario
Stunning 3-Bedroom Townhouse in Prime Guelph Location! Welcome to Unit 17 at 361 Arkell Road, nestled in one of Guelph's most sought-after neighborhoods. This beautiful townhouse boasts 3 spacious bedrooms and 3 bathrooms, offering ample space for your family. The main floor features an upgraded and open concept design, complete with fresh appliances and a clean, modern look. Natural light floods through every corner, creating a bright and inviting atmosphere. The unfinished basement is a blank canvas, with a roughed-in bathroom ready for your personal touch. Enjoy the convenience of an attached garage, an owned hot water heater, and a water softener. With low condo fees that include landscaping, maintaining your home has never been easier. Don't miss out on this incredible opportunity to own a piece of Guelph's finest real estate. Make Unit 17 at 361 Arkell Road your new home today! (id:59646)
73 Lemon Street
Guelph, Ontario
Indulge in the pinnacle of luxury living at 73 Lemon St. in the prestigious St. George's Park neighbourhood of Guelph. This magnificent 3,353 sq. ft. home, featuring 5 bedrooms and 3.5 bathrooms, offers an array of extraordinary amenities that elevate home entertainment to new heights. Upon entering, you'll be greeted by the elegance of natural slate and original hardwood flooring. The seamless integration of a state-of-the-art sound system enhances every corner of the home, both indoors and out. The gourmet kitchen, designed for the discerning chef, flows effortlessly into the great room, where custom built-ins and a cozy wood-burning fireplace create a welcoming ambiance. The main floor also includes a private dining room, a spacious living room, a versatile office/flex space, a 2-piece bath, and a convenient main floor laundry/mudroom off the garage. Ascend to the second floor, where you'll find 5 well-appointed bedrooms. The primary suite is a true retreat, featuring a vaulted ceiling and an expansive his-and-hers walk-in closet. The basement is a masterpiece of design, boasting heated floors, a custom English pub, a wine cellar, a 3-piece bath, and a home theater for unforgettable entertainment experiences. Step outside to your private oasis, where a saltwater heated pool and an Arctic Spa hot tub await. Natural slate and cobblestone walkways lead you through the exquisite outdoor space, adorned with Bevelo Gas Lanterns. Enjoy the covered sitting area with its wood-burning fireplace, and the impressive outdoor covered kitchen, perfect for al fresco dining. Begin your journey of luxury and comfort today at 73 Lemon St. This home offers the ultimate in opulent living, where every detail has been thoughtfully designed to provide an unparalleled lifestyle. (id:59646)
5 Wood Haven Drive Unit# 201
Tillsonburg, Ontario
Experience the pinnacle of upscale living in this stunning end unit townhome nestled in a prestigious subdivision. This exquisite home boasts high-end finishes throughout, making it a true masterpiece of design and comfort. Upon entry, you will be greeted by engineered hardwood flooring, elegant light fixtures, front and rear rollaway screens, 9' ceilings and custom California shutters. Enjoy the gourmet kitchen with quartz countertops, a sprawling eat-at island (8'5x4') and ample kitchen cupboards. Cozy up to the upgraded family room gas fireplace and enjoy easy access to the private deck with a canopy and screen surrounded by trees providing optimum privacy. The main floor has 2 bedrooms, 2 full baths and a laundry/mud room. Upstairs the finished loft with a custom barn door and a 2 piece bath is perfect for a home office or gym. In the fully finished basement enjoy a rec room with fireplace and wet bar, an office space, a wrapping/craft studio and a 3 piece bath. The attached double garage with epoxy floor is 19'6 x 20'2 with an additional garage area of 8'x2'5 perfect for storage. All measurements Iguide and approx. No sign on property. (id:59646)
36 Sinclair Drive
Tillsonburg, Ontario
This lovely1800+ sq.ft. Bungaloft located in the heart of Hickory Hills offers 2 bedrooms, 2 bathrooms, a den and a spacious upper loft .Beautful hardwood floors and a gas fireplace are just a couple of gorgeous features of this home. The community club house offers a chance to be active with the pool and hot tub priveliges, a chance to socilalize with fellow residents in the game room and during special occassions activities. The Buyer acknowledges a one time transfer fee of $2,000 and an annual fee of $385 payable to The Hickory Hills Association. All measurements and taxes are approximate. Schedule B must be acknowledged and attached to all offers. (id:59646)
155 Caroline Street S Unit# 504
Waterloo, Ontario
Welcome to Suite 504 in Waterloo's most luxurious address, The Caroline Street Private Residences. This highly sought after building still feels new but offers spacious floorpans that are becoming increasingly rare. Upon entering Suite 504, you will immediately notice the full-sized den which is currently utilized as a library and home office. Stepping further into the unit, visitors will find themselves in a chef's kitchen finished with Scandinavian style and home to custom white cabinetry, full-sized stainless appliances and enough storage that you'll need to go shopping to fill it. Gleaming quartz counters, tiled backsplash and an island with both a breakfast bar and additional storage complete this space. Directly next to the kitchen (and feeling very much like one massive space) is the living room and exit to the balcony. This space can easily accommodate enough seating for guests and benefits from the bright, open concept design of this 1 bedroom + den space. The bedroom requires no downsizing and will fit most bedroom sets with ease while the closet offers plenty of room for clothes collectors to stash their goods. An added benefit of 504 is the double wide balcony and perfect view of the Bauer Block below. Residents at 155 Caroline also enjoy use of market leading amenities including a theatre room, fitness facility, guest suite, luxurious party room and a fourth floor terrace which is home to BBQ's, a putting green and is large enough to feel more like a private park than a condo terrace. Live steps from the LRT, Uptown Waterloo's many shops and restaurants and much more. (id:59646)
31 - 43 Main St S Street S
Georgetown, Ontario
Here's an exceptional opportunity to own a prestigious building with 85 ft frontage on Main Street South, situated on a 0.458-acre lot with dedicated parking accessible from Back Street, right in the heart of Downtown Georgetown. This landmark property features +/- 13,700 SF of net rentable space, plus full basements, making it an ideal investment. The building is fully occupied with excellent tenants and offers the flexibility to be divided for additional rental income. Zoned for a wide range of uses, this versatile property is perfect for retail, restaurant, educational facility, place of worship, speciality foods or professional services. Located in a growing area near residential areas, the Halton Hills Public Library, and the John Elliott Theatre, this property is well-positioned for success. Main Street South is a well-maintained, divided road lined with various retail and businesses, complete with sidewalks, parallel street parking, and public parking lots. The road is closed every Saturday morning from June to October for the local farmers' market, adding to the vibrant community atmosphere. The area is well-served by GO bus transit, with stops on Main and Mill St, and the GO train station is within walking distance. The property includes separate hydro and gas meters, as well as individual HVAC systems for each unit. Businesses in the vicinity benefit from year-round events organized by the Business Improvement Area (BIA). This property is located within the Town of Halton Hills' Destination Downtown secondary plan, which encourages higher-density residential developments to enhance the Downtown Core. A recently completed condo development off Mill St, with more under construction, is set to increase foot traffic in this highly desirable area of Georgetown. Units at 31, 33, 35, and 37 Main St S become available for rent January 1, 2025 - Ideal for an owner occupied business. Floor plans only include units 31-37. (id:59646)
46 Chatfield Street
Ingersoll, Ontario
Are you looking for a newer built home with tons of space and high end finishes close to the 401? Look no further! This McKenzie built home is a large family's dream. Upstairs you will find three spacious bedrooms. The primary bedroom suite has a walk in closet and an ensuite with a large soaker tub, double sinks with plenty of counter space and a separate glass walk in shower. You will also conveniently find laundry on this floor to simplify your life and a 4 piece bathroom. As you head downstairs to the main floor, make sure to pause on the balcony that over looks the great room with impressive 18' high ceilings. The main floor is open concept; perfect for family gatherings or entertaining. The stunning kitchen is completed with a large island and you will also find a convenient built in desk. Additionally, the large den can be used for a variety of purposes. Lastly you'll find a powder room situated by the door that leads to the garage where you have another spacious entryway and closet, this a floor plan to fall in love with! Downstairs there is another bedroom and multiple spaces you can finish with your own touches including a 3 piece rough in for a fourth bathroom if you desire. Attached is a double car garage and out back you'll find a large deck overlooking the fully fenced yard. This house is a must see! (id:59646)
56 Victoria Avenue E
Crediton, Ontario
Discover the perfect blend of rural tranquility and city amenities with this charming 4-bedroom, 1- bathroom detached house in South Huron. Located just 15 minutes from Grand Bend Beach and 45 minutes from London, this property offers convenient access to both relaxation and urban conveniences, including the London International Airport. Enjoy the community centre right next door, complete with a soccer field, and proximity to a baseball diamond and the Crediton Conservation Area. With three entrances to the house, there's potential for an in-law suite, duplex conversion, or an accessory suite for short-term rentals or mortgage assistance. Whether you're an investor or a first-time buyer looking to live and generate extra rental revenue, this is the perfect opportunity. Don't miss out on this incredible property! (id:59646)
155 Caroline Street S Unit# 1104
Waterloo, Ontario
Welcome to the epitome of luxury living at Suite 1104, located within Waterloo's premier address, The Caroline Street Private Residences. This highly coveted building boasts expansive floor plans that are increasingly rare in today’s market. As you step into Suite 1104, you'll be greeted by a full-sized den which offers room for a spacious home office or the flexibility to set up as a guest room. As you step further into the unit, you will enter the exquisite chef's kitchen which offers everything you could hope for in terms of form and function. Custom white cabinetry offers an abundance of storage—so much, in fact, that you’ll find yourself shopping to fill it. This space is adorned with gleaming quartz countertops, a chevron marble tiled backsplash, and an island that serves as both a breakfast bar and additional storage space, all complemented by top-of-the-line, full-sized stainless steel appliances. The kitchen flows seamlessly into the spacious living area and the two spaces are perfectly tied together by the wide plank engineered wood flooring. This bright, open-concept living space is perfect for entertaining, with ample room for guests to relax in style. The master bedroom is a sanctuary of comfort and space, easily accommodating a full suite of bedroom furniture. One of the standout features of Suite 1104 is the expansive double-wide balcony, offering stunning views of the vibrant Bauer Block below. Residents of 155 Caroline Street enjoy unparalleled amenities, including a state-of-the-art theatre room, a fully equipped fitness facility, an elegant guest suite, and a luxurious party room. The fourth-floor terrace is a true urban oasis, complete with BBQ areas, a putting green, and ample space that feels more like a private park than a shared terrace. All of this, just steps from the LRT, the bustling shops and restaurants of Uptown Waterloo, and much more. Live the life of luxury at The Caroline Street Private Residences. (id:59646)
171 Kinzie Avenue Unit# Lower
Kitchener, Ontario
This fully renovated unit is ready for you to call home! With updated paint, flooring, kitchen, and a modern bathroom, this bachelor/1-bedroom space offers comfort and style. It includes a 3-piece bathroom and a private laundry setup for your convenience. Located near shopping, schools, entertainment, and the Chicopee Ski Hills, this home is in a prime spot. One parking spot is included. Schedule a viewing today! (id:59646)




