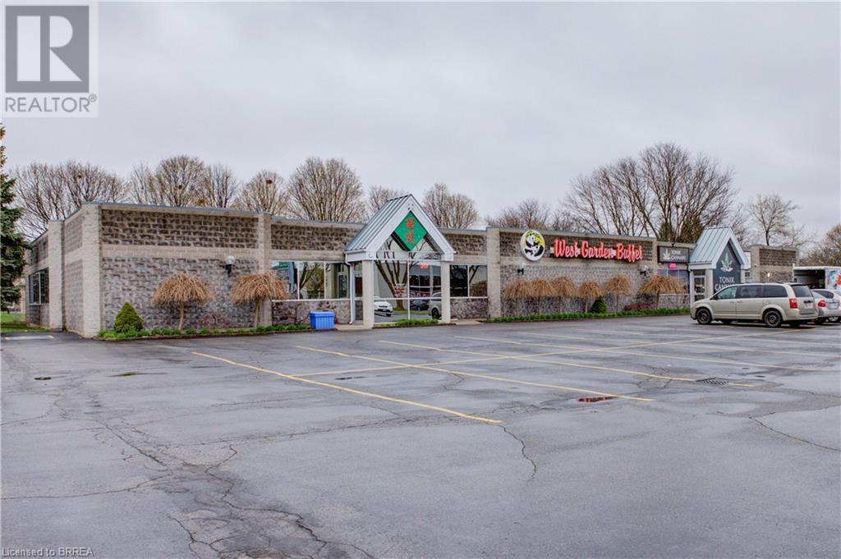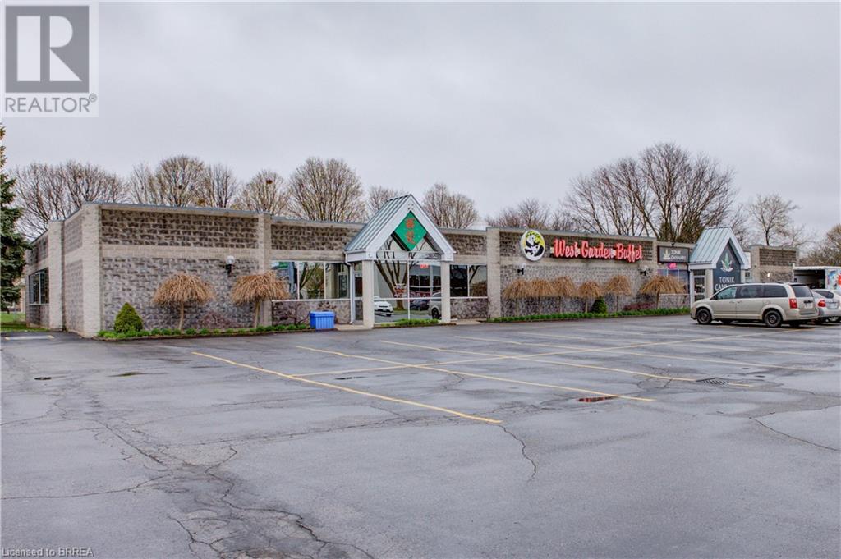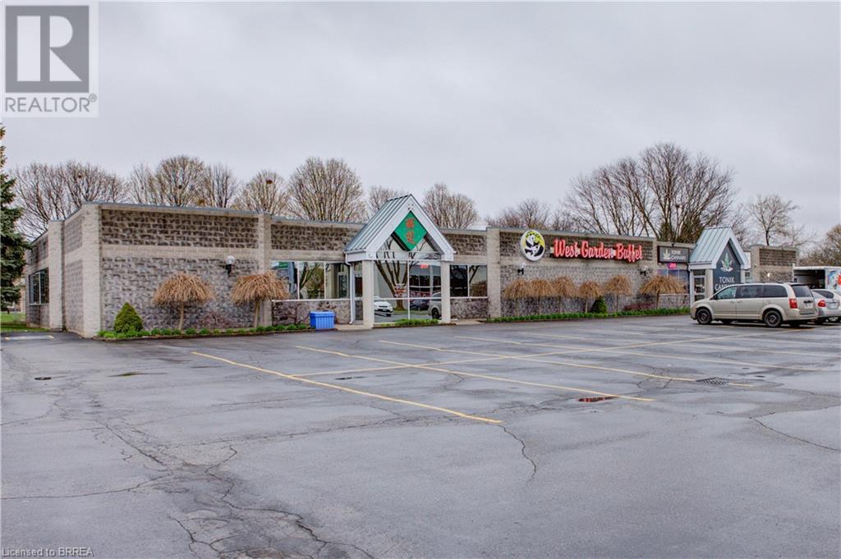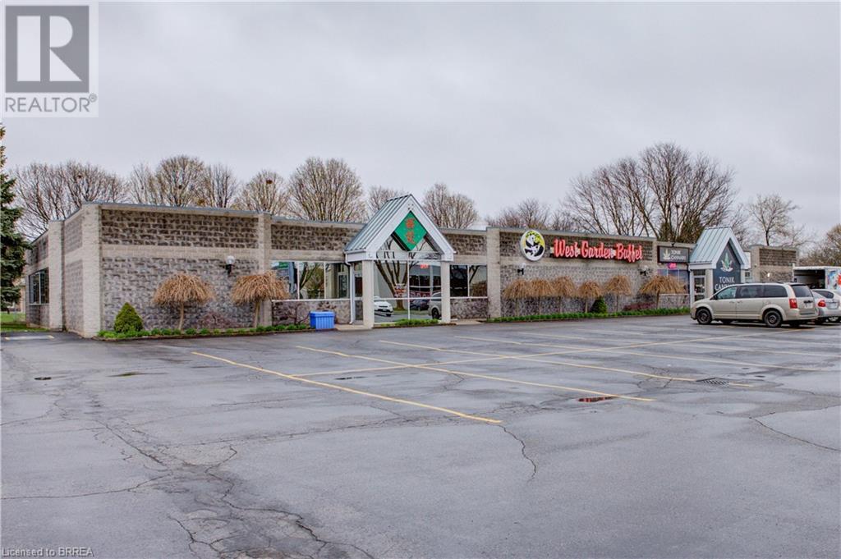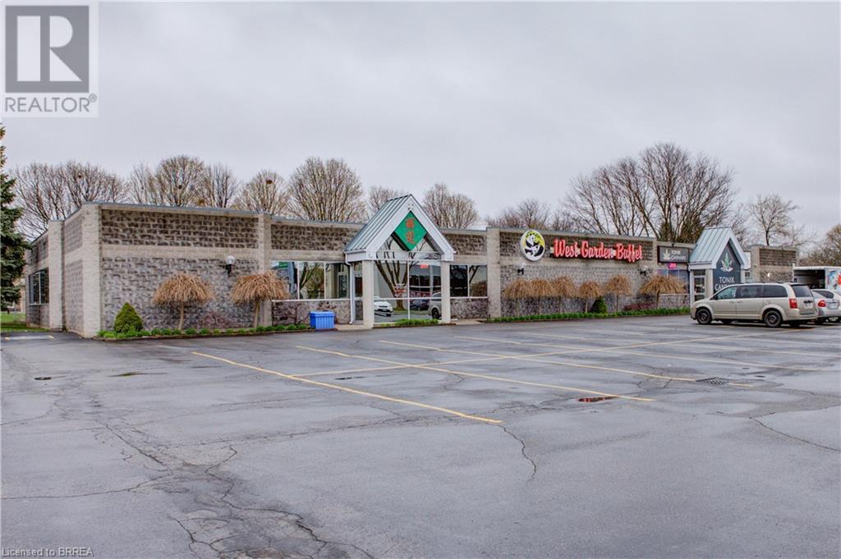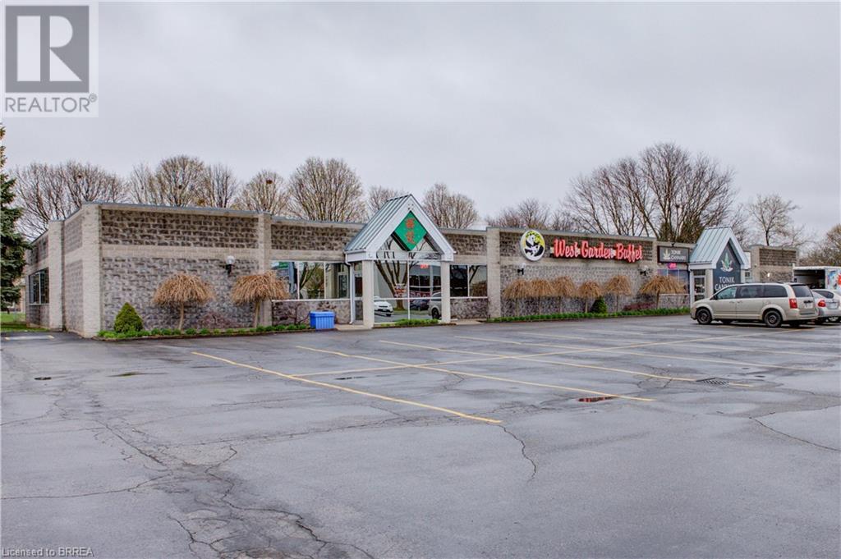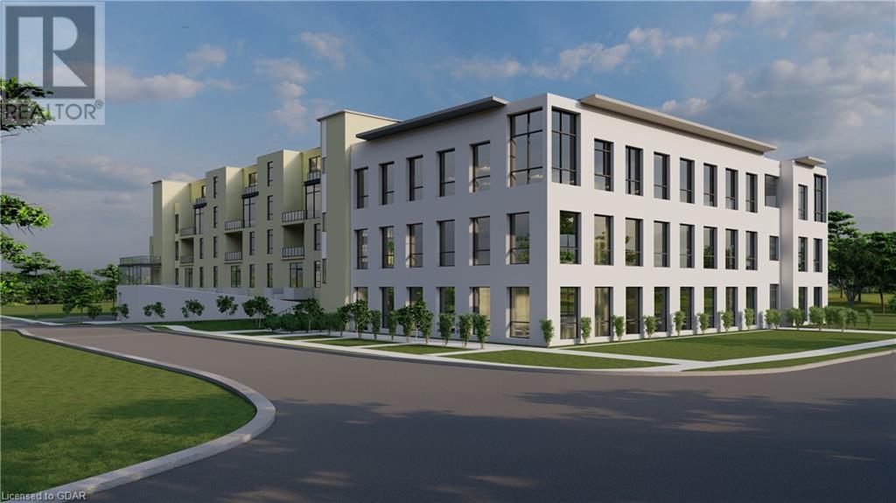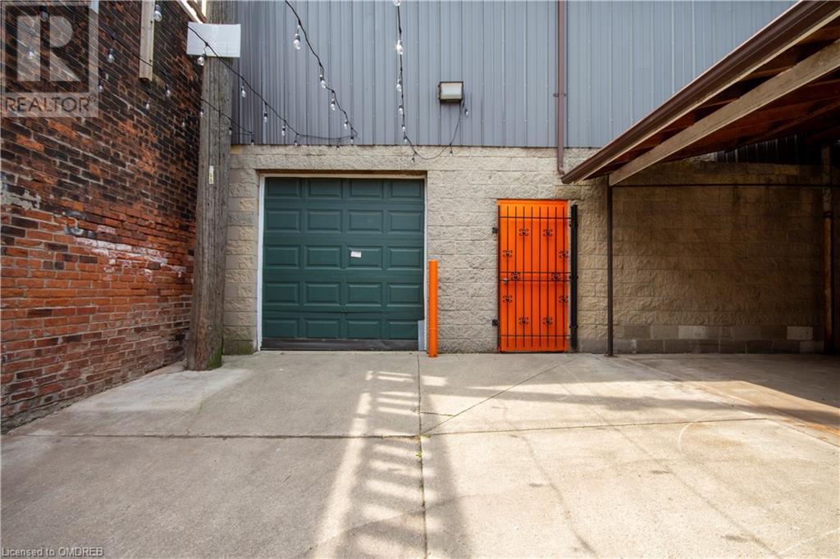29 Mull Avenue
Caledonia, Ontario
This Luxurious (over 2100 sf) 4 bedroom, 3 bath Essex model by Empire features an open concept design, 9 ft ceilings, a Gas Fireplace in the great room and a double garage. Built in 2018 this perfect family home is located on a quiet street in trendy North East Caledonia! Double door entry, Bright neutral colours, pot lights, stainless appliances, office nook and so much more to fall in love with as you explore the main floor. The second level offers a large primary bedroom suite with a full walk-in closet and a 5 pc ensuite, complete with a separate soaker tub and walk-in glass panel shower. Laundry, a 4 pc main bath and 3 additional large bright bedrooms complete your second floor. The unfinished basement offers tons of storage and room for your home gym or a children’s play space. Located minutes from downtown shops, Grand River trails, local parks and schools, and only a 15 minute drive to the 403 and John C. Munro airport. (id:59646)
155 Broadway Street
Parkhill, Ontario
Own a piece of history in the quaint town of Parkhill, 15 min to the sandy beaches of Lake Huron. This landmark is a one of a kind church conversion to a luxury quality crafted home. Enter to a spacious foyer, graced with a striking light fixture and highlighted by custom millwork feature wall and secret door to cloak room. Jaw dropping great room featuring 18' ceilings of original tongue and groove construction with hand hewn beams and floor to ceiling stone gas fireplace. The gourmet kitchen features 10' x 5' island with quartz counter top, white oak cabinetry with co-ordinating custom china cabinet, range hood and fluted dining table. Several custom conveniences can be found including an appliance pantry with tuck away doors, oil and spice pull outs, cutlery organizer and many more surprises for you to find. Leading off the great room is the original 1914 Bell Tower room with Menelly Bell Troy, New York working bell and juliet balcony. Three generous bedrooms, a main floor laundry, and two full baths (one ensuite) that are beautifully appointed with spa like features complete this setting you will be proud to welcome friends and family to. Outside you will find multiple sitting areas including an expansive deck and patio with family fire pit you can enjoy year round in this charming community. A rare home you'll fall in love with. (id:59646)
188 King Street S Unit# 502
Waterloo, Ontario
The Red, located at 188 King Street in trendy Uptown Waterloo! Where all the action is with premium restaurants, grocery stores, shopping, parks, the LRT, with total convenience, right at your doorstep. This spacious unit offers 958 square feet of interior space, complemented by a 58-square-foot balcony with northwest views. Inside, you'll find 1 bedroom plus a den and 2 full bathrooms, including an ensuite. The kitchen features a breakfast bar with ample seating, granite countertops, stainless steel appliances, and a stylish backsplash. Warm engineered walnut hardwood flooring extends from the kitchen into the living room, where floor-to-ceiling windows allow ample natural light to flow in. The master bedroom has double closets and a 3-piece ensuite, while the den is perfect for working from home or accommodating overnight guests. Additional amenities include in-suite laundry, 1 underground parking spot, and a storage locker, a gas hook up is located on your private balcony for your personal use. The Red offers residents a range of facilities, including a rooftop terrace, gym, bike storage, and a party room. This well-managed building is in close proximity to all your needs in uptown Waterloo. (id:59646)
1047 Bonnie Lake Camp Road Unit# 812
Bracebridge, Ontario
Welcome to Bonnie Lake in Bracebridge Cottage Country. Take a look at this cozy 2-bedroom, 1.5-bathroom cottage unit located on a private lot backing onto forest and only a short walk to the resorts amazing amenities. Located in the private gated community, the resort offers a variety of activities and events to fill your days and help make lasting memories! Bonnie Lake resort is located on its own private spring-fed lake with excellent beachfront and beautiful swimming waters and views! As well the resort offers a pavilion to host parties, great Playgrounds for the kids, a Welcome Centre with tuck shop, and Hiking trail around theperimeter of thelake. Take part in as much or as little as you'd like! You choose how you want to spend your summers! Conveniently situated near Bracebridge and Huntsville, you’ll have easy access to many additional amenities and attractions. Nearby, you can explore scenic hiking trails, enjoy local golf courses, great dining options, and the family-friendly Santa’s Village. This 2013 Northlander Maple model is situated in a peaceful setting on a secluded lane with no through traffic. One of the rare fully sunny lots in the original section that is backed by a forest. The large cottage window looks out into the forest for beautiful serenity views! Both sofas in living room convert to double beds making this unit able to sleep up to 8 people comfortaby! The resort offers excellent internet connection great for working from the cottage so you can spend your whole summer here! This cottage provides an affordable opportunity to enter the Muskoka region at a fraction of the cost. The resort season is May 1 - October 31. Annual resort fee is $7825 paid in two instalments. Additionally, take advantage of the resort's rental program to offset the costs of season fees when you aren't using the unit! (id:59646)
20 Berkley Road Unit# 204
Cambridge, Ontario
You know the units are large when you see a building this size that only has 4 units per floor. This boutique condo building is one of those hidden gems from an era where they built condos for a lifestyle that includes having morning coffee with a view. When they built them spacious enough to entertain with large principal rooms, formal dining room & living plus a family room, all with floor to ceiling glass so you can appreciation a location with some of the best views. With just 36 units the sense of community in this building is well established with a social committee for planned gatherings like group BBQs, Coffee socials and a gardening group that grows potted veggies on the rooftop terrace. This 2 bdrm, 2 bath unit comes with a separate 220 square foot storage unit. The 21 x 10.5 locker/storage unit is in the garage located behind the parking spot with a ceiling height of 10.5 feet and the coolest feature. The exterior wall can be moved to allow the parking spot to accommodate a 2nd vehicle. There are so many cool features about this building. A roof top terrace with spectacular views, a small gym with enough equipment to stay fit and a very large entertainment space with a fully equipped kitchen, dishes, extra tables and chairs, linens, dishes, everything you need to host a very large gathering. This unit comes with a reverse osmosis water system, a brand new air conditioning unit and upgraded high efficiency baseboard heaters which means low utility bill. Hydro is equal billing of $90/mo. (id:59646)
2 Hilda Place
Kitchener, Ontario
At 2 Hilda Place, you'll live just steps away from the heart of Downtown Kitchener and Victoria Park. This lovely yellow brick century home has been renovated with bright and tasteful contemporary finishes. It's a fully turnkey opportunity, with all mechanicals thoroughly updated: plumbing, electrical, and HVAC systems are all new since 2018. Inside, the three-bedroom home has been refreshed with a new kitchen open concept with island, quartz counters, pot lights, and newer windows, a new main bathroom with glass shower and tub, and sleek modern lighting and finishes. Exposed brick and beautiful original woodworking around doorways and baseboards highlight the home’s strong and longstanding ties to the Downtown Community. Book your showings today! (id:59646)
30 Hamilton Street S Unit# 212
Waterdown, Ontario
Welcome to ‘The View’ of South Waterdown. This spacious 2 bedroom, 2 bathroom corner suite features an East facing open balcony and open concept design. Flooded with natural light through the large windows, enjoy your morning coffee with the sunrise and entertaining in the shade of the afternoon/evening. Engineered hardwood floors flow through the Living/Dining and Kitchen with clean white cabinets, a generous Quartz island, perfect for the entertainer-All open to the living and Dining with a Double sink and room for at least 4 stools! Quartz counters, Stainless Steel appliances, soft close doors and Walk In Pantry-you’ll want to cook here! It is the ideal set up with bedrooms and bathrooms separated by the main living area. A lux Primary ensuite and a full bath in the hall, both with upgraded fixtures and flooring. A ‘smart’ upscale building within walking distance to the downtown area shops, restaurants, hiking and walking trails. Building amenities include an exercise room, bike room, main and 6th floor common terraces, pet washing station, car charging station, and a real Concierge. Convenient storage locker, on the same floor as the condo(2 doors away) and there is 1 underground parking space and 1 in the lot, with loads of visitor parking for your guests. Call today for your private viewing. (id:59646)
10 Pilkington Way
Cambridge, Ontario
Stunning Townhomes in Popular Westwood Village, Cambridge! Discover the perfect blend of modern design and comfort in these new freehold townhomes, available for Spring/Summer 2025. These all-brick homes with elegant stone accents offer an inviting open-concept main floor with 9-foot ceilings. Step through a striking 8' Tall full-lite front door into a spacious foyer that flows seamlessly into the dining room and great room, perfect for entertaining. The oversized kitchen is a chef's dream, featuring luxurious quartz countertops, an island with a breakfast bar, and stainless steel appliances, including a dishwasher, fridge, stove, and OTR microwave. Upstairs, you'll find a convenient second-floor laundry and three generously sized bedrooms. The bright and airy primary bedroom boasts oversized windows, a walk-in closet, an additional double-door closet for him, and a private ensuite with a beautifully tiled shower and double sinks. Additional highlights include a carpet-free main floor, soft-close kitchen cabinetry, a high-efficiency gas furnace, ERV, Wi-Fi programmable thermostat, wood handrails with metal balusters, and a 3-piece rough-in for the basement. Don’t miss your chance to own one of these beautiful homes with no POTL fees in the sought-after Westwood Village community! (id:59646)
146 Cityview Drive N
Guelph, Ontario
Bring your family or consider renting out the basement to help pay down the mortgage in this fabulous six-bedroom bungalow with a walkout basement! The hardwood floors that greet you when you walk in can be found throughout the kitchen, dining, and great room, creating a seamless and elegant flow. The kitchen is a culinary dream, perfectly set up for entertaining with quartz countertops, a gas stove, ample counter space, and an island ideal for food prep, appetizers, and cocktails. Imagine hosting family dinners in the spacious dining room, followed by game nights in the incredible great room. This inviting space features a stunning stone fireplace, high ceilings, and large windows that flood the room with natural light, it will quickly become your favourite room in the home. This spacious bungalow has undergone many upgrades over the years and now boasts a secluded primary suite. The bright and airy bedroom includes a huge walk-in closet and a stunning ensuite with a glass shower and double sinks, designed to keep everyone happy. Three additional spacious bedrooms and a 4-piece bathroom provide ample space for kids, grandkids, or home offices. The walkout basement offers versatile living options: move your in-laws in, or convert it to a rental unit with an existing 2 bedrooms, rec room, kitchen, and bath. All you need is the City's approval to make this a legal suite. The partially fenced backyard provides plenty of space to play, while the large front porch is perfect for sitting and greeting friendly neighbors. Located in a prime area, kids can walk to school, play at nearby parks, and enjoy the camaraderie of this vibrant neighborhood. Close to cafes, restaurants, and shops, this home is also a convenient spot for commuters. Book your appointment today to see this special bungalow and envision the possibilities! (id:59646)
1111 Beattie Street
North Bay, Ontario
OFFERS ANYTIME! Discover this spacious multi-level home nestled in a sought-after neighbourhood. 3 KITCHENS, 5 BEDROOMS, 3 BATHROOMS, 4 PARKING SPOTS. Currently generating a strong rental income of $3,600 per month, this property is an excellent investment opportunity. It also offers a versatile family layout, including a lower-level in-law suite. On the top floor, you'll find 2 bedrooms, a full 3-piece bathroom, and a convenient kitchenette with a sink and fridge. The main level features 2 generously sized bedrooms, a storage space, a full bathroom, a living room, and a separate dining area. The lower boasts a 1 bedroom in-law suite complete with a 3-piece bathroom and a WALKOUT BASEMENT. The basement level includes a den, storage room, utility room, and laundry room. The laundry is shared with all tenants. With various options for use and a desirable location, this home is a rare find! Financials available upon request. (id:59646)
32553 Erin Line
Fingal, Ontario
Step into the legacy of Horseshoe J Dude Ranch, a 100-acre equestrian facility since 1957. Amidst nature's beauty and mature woodlands, this ranch offers a diverse equine experience for all. A storied history of six decades, offering summer camps, trail rides, lessons, clubs, and boarding opportunities—a haven for horse lovers. Comfortable accommodation is provided by two houses—one modern sprawling ranch and one renovated farmhouse with new heat pump and extensive renovations—plus cozy cabins, ensuring guests enjoy both comfort and charm. Modern facilities abound, including a full indoor riding arena, with 14 stalls and a heated viewing room. The iconic Horseshoe J barn boasts 4 stalls and 16 standing stalls, supplemented by 4 loafing sheds, paddocks, and runs for comprehensive horse care. Natural beauty surrounds the ranch, with trails meandering through woodlands and ample pastures for grazing and horse roaming. Equestrian companionship is cherished, with 25 horses/ponies and ample tack catering to riders of all levels. There is 3 covered wagons and 4 cabins for overnight accommodations for summer camps, all for training young wranglers! This property isn't just about enjoyment—it's an income opportunity. The boarding facilities present lucrative possibilities for savvy entrepreneurs seeking to invest in the equine industry. Embrace the legacy that is Horseshoe J Dude Ranch—where history converges with dreams. This property is ideal for equestrian enthusiasts seeking an idyllic retreat or for entrepreneurs looking to dive into a thriving venture. Schedule a tour to immerse yourself in the enchantment of Horseshoe J Dude Ranch. (id:59646)
200 Stinson Street Unit# 206
Hamilton, Ontario
Step into the ultimate urban lifestyle in one of Hamilton’s most sought-after neighbourhoods! Nestled within one of the city’s most iconic buildings, 200 Stinson Street offers an extraordinary loft experience in the historic Stinson School, a masterpiece of 1894 architecture. This unique residence perfectly blends old world charm with modern convenience, greeting you with a striking exposed brick and stone feature wall, rich hardwood floors, and soaring ceilings that exude character. The contemporary kitchen features granite countertops, a chic backsplash, breakfast bar, and sleek stainless steel appliances. The open concept living and dining area flows effortlessly from the kitchen, leading to a private balcony where you can savour panoramic city views. The primary bedroom is complete with a four-piece ensuite and access to a second balcony – a perfect spot for morning coffee or evening relaxation. A combination powder room and in-suite laundry add to the comfort and ease of living. This remarkable space is designed with modern living in mind, featuring central air conditioning, thermo-pane windows, and your own designated outdoor parking space. Enjoy the freedom of grilling on your balcony, with visitor parking available for your guests. The location is unbeatable, with Wentworth Stairs, Escarpment Rail Trail, parks, public transit, shopping, restaurants, and essential amenities in close proximity. Don’t miss this rare opportunity to live in a one-of-a-kind loft that blends historic charm with contemporary flair! (id:59646)
151 Gateshead Crescent Unit# 116
Stoney Creek, Ontario
Welcome to this charming 3-bedroom, 2-bathroom end-unit townhouse. Nestled in a serene community, this home combines modern comfort with timeless elegance. Upon entry, you'll find exquisite tile and gleaming hardwood floors that flow throughout the main living areas, creating a warm and cohesive feel. The open-concept living and dining spaces are perfect for entertaining or relaxing with family, filled with natural light from the updated windows. The heart of the home is the stunning kitchen, featuring stone countertops and ample cabinet space, with modern appliances and stylish finishes. The three bedrooms are generously sized, offering comfort and privacy for all members of the household. Adding to the home's appeal is the finished basement, providing extra living space that can be used as a family room, home office, or recreational area. This versatile space also includes a dedicated laundry area with modern washer, dryer and central vacuum, making household chores a breeze. Being an end-unit, this townhouse offers added privacy and quick access to an abundance of visitor parking. Condo fees include exterior maintenance, building insurance, cable, internet and water. Don’t miss the chance to make this beautiful townhouse your new home! (id:59646)
86 Victoria Street
Woodstock, Ontario
All Brick, Beautiful Family home on a sprawling corner lot with a new deck and parking for 6 vehicles. Enter into a tiled foyer that leads to a large family room adorned with new laminate flooring, a stunning stone mantel with a gas fireplace, perfect for your cozy family gatherings. The large dining room is completed with laminate flooring overlooking the kitchen. The main floor also includes a half bath. Head Upstairs to 3 large bedrooms, a spacious laundry closet with front load washer and dryer, along with your main 4 piece bath. (id:59646)
560 West Street
Brantford, Ontario
Retail/Office space available for lease in plaza on busy thoroughfare. Approximately 2,000, 4,000 and 8,300 square foot unit sizes available. Extensive C8 Commercial Zoning that allows many uses. (id:59646)
560 West Street
Brantford, Ontario
Retail/Office space available for lease in plaza on busy thoroughfare. Approximately 2,000, 4,000 and 8,300 square foot unit sizes available. Extensive C8 Commercial Zoning that allows many uses. (id:59646)
560 West Street
Brantford, Ontario
Retail/Office space available for lease in plaza on busy thoroughfare. Approximately 2,000, 4,000 and 8,300 square foot unit sizes available. Extensive C8 Commercial Zoning that allows many uses. (id:59646)
560 West Street
Brantford, Ontario
Retail/Office space available for lease in plaza on busy thoroughfare. Approximately 2,000, 4,000 and 8,300 square foot unit sizes available. Extensive C8 Commercial Zoning that allows many uses. (id:59646)
560 West Street
Brantford, Ontario
Retail/Office space available for lease in plaza on busy thoroughfare. Approximately 2,000, 4,000 and 8,300 square foot unit sizes available. Extensive C8 Commercial Zoning that allows many uses. (id:59646)
560 West Street
Brantford, Ontario
Retail/Office space available for lease in plaza on busy thoroughfare. Approximately 2,000, 4,000 and 8,300 square foot unit sizes available. Extensive C8 Commercial Zoning that allows many uses. (id:59646)
1020 Goderich Street Unit# 301
Port Elgin, Ontario
Welcome to Powerlink Residences, an exclusive boutique condominium in the rapidly growing community of Port Elgin. Designed for those seeking a convenient and connected lifestyle, Powerlink offers exceptional benefits and flexibility. Enjoy living, working, shopping, dining, and recreation all in one vibrant location within beautiful Saugeen Shores. This architecturally stunning building features 18 modern suites ranging from 1,200 to 1,830 square feet. Each suite boasts open floor plans, two bedrooms, two bathrooms, master en-suites, walk-in closets, an optional three-bedroom loft, in-suite laundry, and private balconies. Luxurious finishes include quartz countertops, full tile showers and tubs, contemporary trim details, and high-efficiency lighting, heating, and cooling. Additionally, each unit is fully customizable to meet your unique preferences and lifestyle needs. Building amenities include covered parking, secure entry, a state-of-the-art elevator, storage lockers, and a large multi-use area. Residents will benefit from seamless access to Powerlink Offices on-site. Condo fees cover building insurance, maintenance, common elements, garbage removal, landscaping, management, parking, roof, snow removal, and window care. With projected occupancy in Fall 2025, Powerlink Residences is just a 20-minute drive from Bruce Power. This exceptional development offers unmatched quality at an unbeatable price point in Saugeen Shores. Don’t miss your chance to be part of this extraordinary living experience! (id:59646)
1020 Goderich Street Unit# 306
Port Elgin, Ontario
Welcome to Powerlink Residences, an exclusive boutique condominium in the rapidly growing community of Port Elgin. Designed for those seeking a convenient and connected lifestyle, Powerlink offers exceptional benefits and flexibility. Enjoy living, working, shopping, dining, and recreation all in one vibrant location within beautiful Saugeen Shores. This architecturally stunning building features 18 modern suites ranging from 1,200 to 1,830 square feet. Each suite boasts open floor plans, two bedrooms, two bathrooms, master en-suites, walk-in closets, an optional three-bedroom loft, in-suite laundry, and private balconies. Luxurious finishes include quartz countertops, full tile showers and tubs, contemporary trim details, and high-efficiency lighting, heating, and cooling. Additionally, each unit is fully customizable to meet your unique preferences and lifestyle needs. Building amenities include covered parking, secure entry, a state-of-the-art elevator, storage lockers, and a large multi-use area. Residents will benefit from seamless access to Powerlink Offices on-site. Condo fees cover building insurance, maintenance, common elements, garbage removal, landscaping, management, parking, roof, snow removal, and window care. With projected occupancy in Fall 2025, Powerlink Residences is just a 20-minute drive from Bruce Power. This exceptional development offers unmatched quality at an unbeatable price point in Saugeen Shores. Don’t miss your chance to be part of this extraordinary living experience! (id:59646)
219 James Street N Unit# Rear
Hamilton, Ontario
Spectacular opportunity for restaurants and retailers in the heart of the booming James North arts and dining district! This exciting property includes indoor and outdoor spaces and a 'cool' factor that makes it truly unique. 2-storey structure with concrete slab floor, and two doors including a roll-up garage door. Offering 1,400 square feet of usable space, including loft-style second floor, this building includes rough-ins for electrical and water distribution. Excellent incentives available for the right tenants. With the right vision, this incredible property can be a true landmark on Hamilton's most exciting street! Anchored in the very heart of the James North district, this unbeatable location is steps from the West Harbour GO train station, the financial district, the King William dining district, and thousands of residential units under development! It simply does not get better than this. Note: Subject listing only includes rear building. Separate listings available for front building and both front and rear buildings. (id:59646)
219 James Street N Unit# Front
Hamilton, Ontario
Spectacular opportunity for restaurants and retailers in the heart of the booming James North arts and dining district! This exciting property includes indoor and outdoor spaces and a 'cool' factor that makes it truly unique. The main building includes over 1,700 square feet of rentable area, 200 amps of power, large basement washrooms, 3 basement walk-in coolers, a commercial kitchen with a 10-foot hood, newly-serviced HVAC and a large open floor plan. Excellent incentives available for the right tenants. With the right vision, this incredible property can be a true landmark on Hamilton's most exciting street! Anchored in the very heart of the James North district, this unbeatable location is steps from the West Harbour GO train station, the financial district, the King William dining district, and thousands of residential units under development! It simply does not get better than this. Note: Subject listing only includes front building. Separate listings available for rear building and both rear and front buildings. (id:59646)















