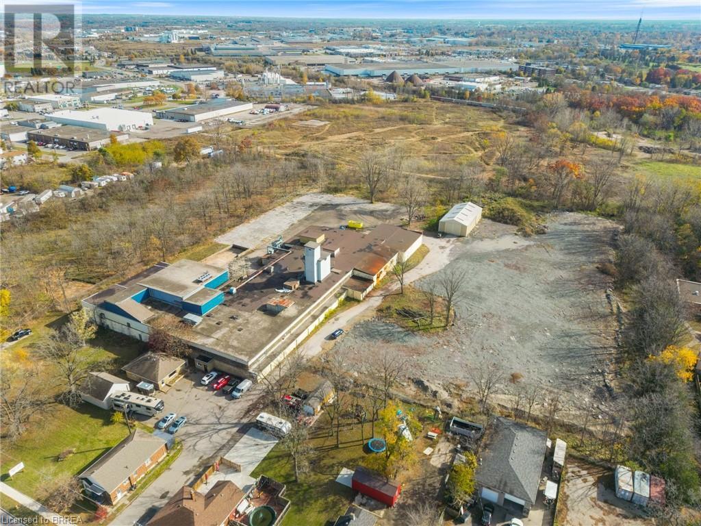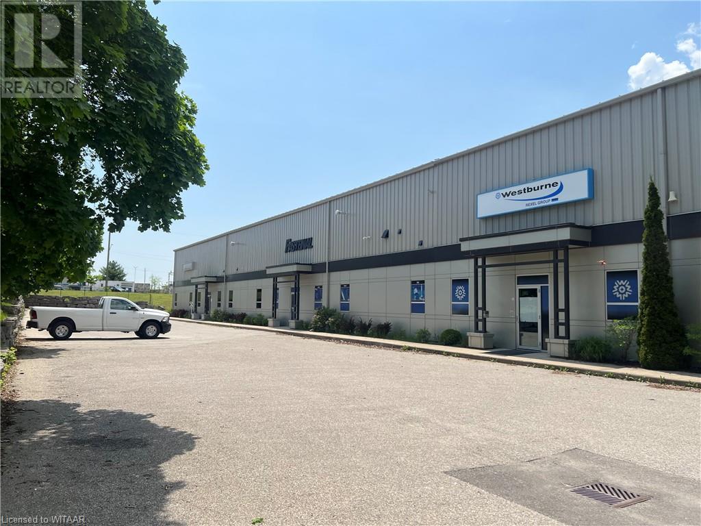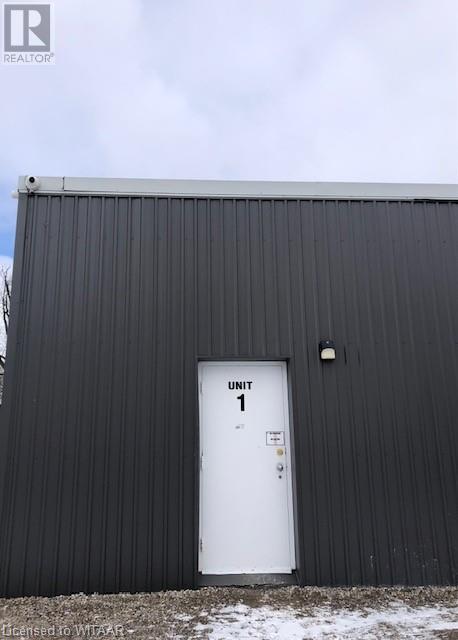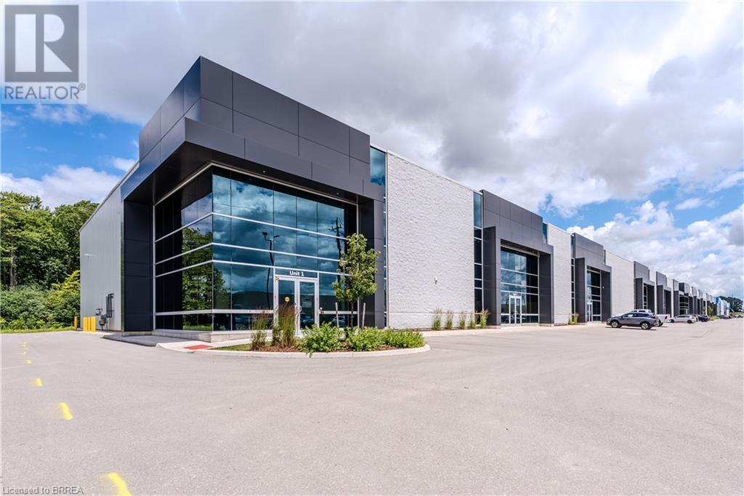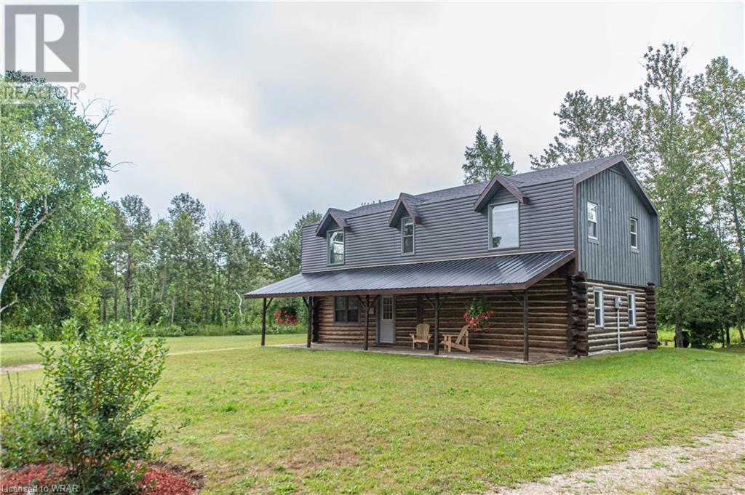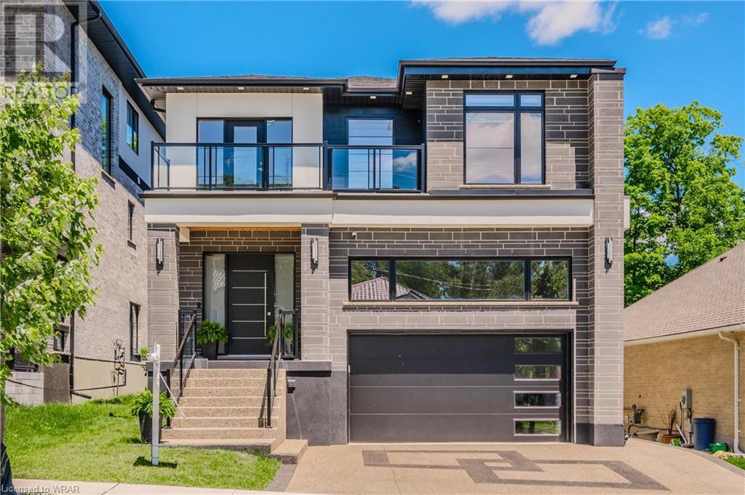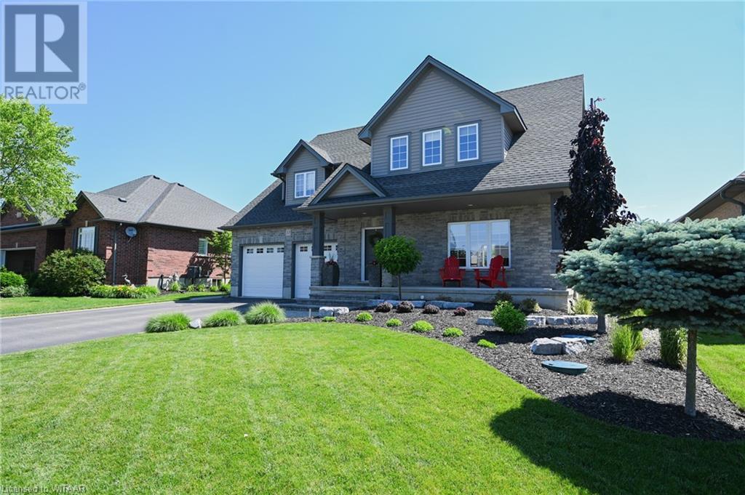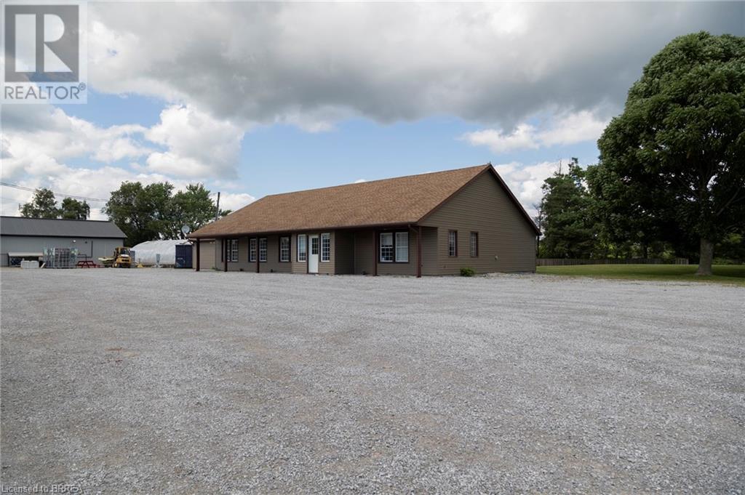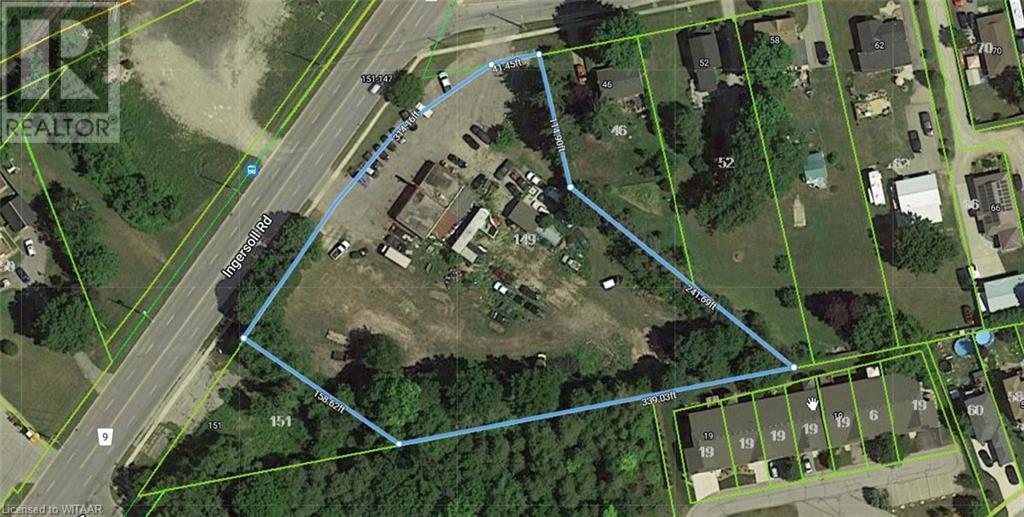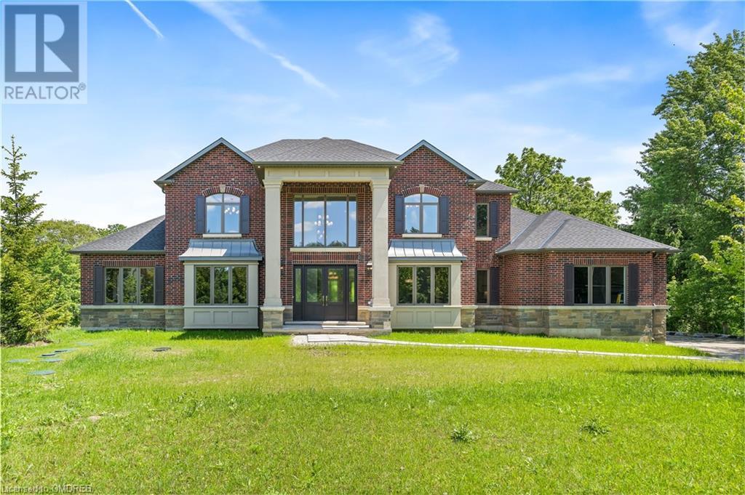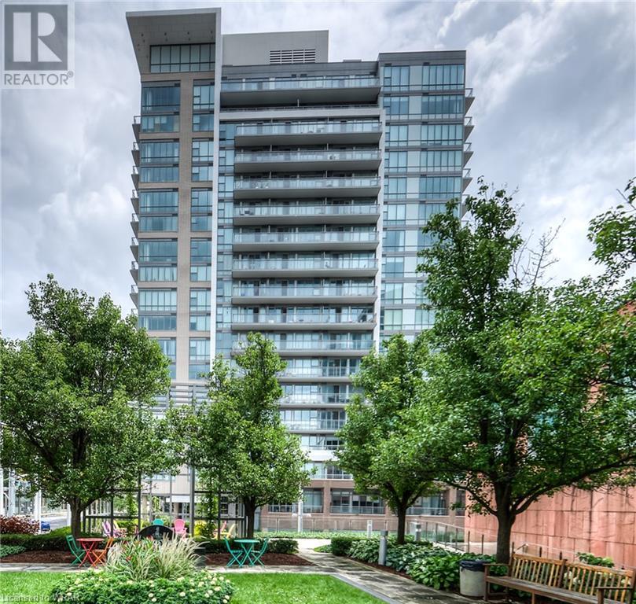309 Weir Street N
Hamilton, Ontario
Excellent building lot 25' x 100' severed and ready to go .. The legal descrition , taxes, assessment and address could change on or before closing due to the severance. Buyer to do their own due dilligence as to what you can build, zoning, services of water and sewer to the lot line, seller makes no warranties in respect to the lot. (id:59646)
411 West Street
Brantford, Ontario
Residential development land - Official Plan designates as “mixed-use Mid-Rise and High-Rise Residential Buildings” Currently M2 Zoned Industrial Building on 8.731 acres. Includes two residential dwellings with Tenants. Phase 2 environmental Sept 2021. On site offices in separate building. Heights vary 16-18 feet. 2 Docks & 2 Drive ins: 12x10 & 14x12. There is approximately $600,000.00 in development credits offered on this property by the City of Brantford. (id:59646)
31 Mill Street Unit# 36
Kitchener, Ontario
VIVA–THE BRIGHTEST ADDITION TO DOWNTOWN KITCHENER. In this exclusive community located on Mill Street near downtown Kitchener, life at Viva offers residents the perfect blend of nature, neighbourhood & nightlife. Step outside your doors at Viva and hit the Iron Horse Trail. Walk, run, bike, and stroll through connections to parks and open spaces, on and off-road cycling routes, the iON LRT systems, downtown Kitchener and several neighbourhoods. Victoria Park is also just steps away, with scenic surroundings, play and exercise equipment, a splash pad, and winter skating. Nestled in a professionally landscaped exterior, these modern stacked townhomes are finely crafted with unique layouts. The Lemon Leaf interior studio model boasts an open concept studio layout – including a kitchen with a breakfast bar, quartz countertops, ceramic and luxury vinyl plank flooring throughout, stainless steel appliances, and more. Offering 545 sqft of open living space including a sleeping alcove, 1 full bathroom and a patio. Parking not available for this unit. Thrive in the heart of Kitchener where you can easily grab your favourite latte Uptown, catch up on errands, or head to your yoga class in the park. Relish in the best of both worlds with a bright and vibrant lifestyle in downtown Kitchener, while enjoying the quiet and calm of a mature neighbourhood. ONLY 10% DEPOSIT. CLOSING DECEMBER 2025. (id:59646)
1476 Carmen Drive
Mississauga, Ontario
Welcome to 1476 Carmen Dr, a magnificent estate set on a sprawling 105x348 ft lot. This dream castle-like home boasts over 8200 sq ft of living space, featuring 5 bed & 6 bath. Upon entry through solid wood double doors, you're greeted by heated travertine marble floors & vaulted ceilings, showcasing meticulous attention to detail. The gourmet kitchen, with its heated travertine marble flooring, coffered ceilings, & top-of-the-line appliances, is a culinary haven. Retreat to the opulent primary bedroom suite w/ heated hardwood floors, a cozy fireplace, & oversized windows overlooking the backyard oasis. Pamper yourself in the spa-like ensuite with a jacuzzi tub, steam shower, & granite counters. Outside, your private oasis awaits with an inground pool, hot tub, & built-in BBQ amidst picturesque surroundings. Surrounded by lush landscaping & panoramic ravine views, this estate offers a harmonious fusion of serenity & recreation, promising a lifestyle of unparalleled tranquility & indulgence. (id:59646)
143 Arthur Street North Street N
Gogama, Ontario
Welcome to Gogama. Unorganized township in Northern Ontario. Great opportunity to live in an affordable community. Detached double garage with wood stove plus 2 spacious storage decks. Fully renovated main floor with 3 bedrooms, 4 piece bath, open concept kitchen and sunroom. Lower level is complete with family room, laundry and utility room. Oversized double lot with plenty of parking. Walking distance to Minisinakwa Lake and short drive to Cote Gold Mine. (id:59646)
37 Tillson Street Unit# D
Tillsonburg, Ontario
INDUSTRIAL PLAZA IN FOREST HILL INDUSTRIAL PARK. Behlen constructed industrial plaza. 3,697 sq.ft. available. 30'x80' Bays, 22' clear ceilings, 12'x14' drive-in door, radiant tube heating, T-5 energy efficient lighting, R-42 & R-30 insulation and on site storage. Lease rate $9 per square foot per year net, net, net. (id:59646)
312015 Highway 6
Ayton, Ontario
Ever dreamed of owning your own golf course? Well now you can! This is an ideal opportunity to have a gorgeous home in the country and run your own business all from the same location. 9 hole course and full service, year round restaurant along with a beautiful 2700 sq foot home with fully finished walk out basement for the family. The house has everything the discerning buyer could want. Big and bright principle rooms accented with details such as coffered ceiling in the dining room, gas fireplace in the great room, sub zero fridge and massive party island in the kitchen. You are going to love the screened in porch overlooking the course and the walk out basement adds tons of living space. Upstairs the huge master boasts ensuite and walk in closet and the 3 other bedrooms also have walk in closets. This home is sure to please the whole family. There is plenty of parking with a double attached garage and driveway parking for even the largest of parties. This is an incredible live/work opportunity! (id:59646)
139 Maple Lane
Tillsonburg, Ontario
Desirable industrial space for lease with 61' X 31' sq. ft. in a great location, fenced-in compound with outdoor parking and available immediately. The space has a separate office with washroom, one grade level door (10'x12') 2 floor drains, 12'6 ceiling height, 600 volt electricity and gas heat. Tenant is responsible for heat, hydro, water, tenant insurance, internet and garbage removal. (id:59646)
55 Dennis Road Unit# 1
St. Thomas, Ontario
Rare 9,067 sf End cap Industrial unit in beautiful multi Tenant building. Beautifully finished bright open & adaptable offices with wrap around full height glass windows. Kitchenette, both office & Shop washrooms. Bright high warehouse with two large 14x 14 drive In doors. (id:59646)
808 Main Street
Sauble Beach, Ontario
2.22 acres paradies with 2 completed top to bottom renovated apartments in one cottage located minutes walk to Sauble Beach. You can live in one unit and rent out another unit or all for your extended family the possibility is endless. This cottage is surrounded by trees, stream and conservation land at the back side and left and right size is empty lot that provided the best privacy yet near all amenities. Both the ground floor and 2nd floor are 1100 sq ft each with separate entrances and both have their own kitchen and washrooms. This beautiful home is renovated from inside and out. The ground floor unit is a log home. It can be your all year round home or cottage or Airbnb rental. Too many upgrade to list. Also New Septic system installed on 2019. New Shingles 2020. Don't miss this great opportunity to live near Sauble Beach. (id:59646)
27 Stonebridge Place
Simcoe, Ontario
Welcome home to this stunning 5 bdrm/3 bath executive bungalow with high-end finishes that are sure to please. Better than new, this less than 5-year-old house has all the extras done for you. Upon arrival, you'll be impressed with the professional landscaping, including gardens and interlocking stone entrance stairs and walkway to the fully fenced backyard. Enter this inviting home to find over 2700 square feet of professionally finished space. Featuring impressive 10' ceilings in the foyer and living room, the open concept living space is perfect for entertaining family and friends. High-end finishes include solid maple hardwood floors on the main level, white kitchen with soft-close doors, quartz countertops and under-counter lighting, gas fireplace with stone surround, and main floor laundry with built-in cabinetry. The spacious master bedroom features a walk-in closet and ensuite with a glass shower. The professionally finished basement has large windows with an abundance of natural light. The basement space is incredible and features a family room with pot lights, three bedrooms, a play space (or computer nook) and a full bathroom. Decorated in popular neutral colors, this home is move-in ready. The 2-car garage is insulated and the electrical panel includes a rough-in for your electric vehicle. Venture into the backyard to find an oasis of peace and tranquillity with fruit trees, a raised garden bed and strawberry/rhubarb patch. Enjoy your morning coffee on the covered patio surrounded by lush lawns and gardens. This peaceful neighbourhood is located near all the amenities in the Town of Simcoe. To top it off, you're just a 15-minute drive to the beach and waterfront restaurants in Port Dover. You're warmly invited to book your personal viewing today. (id:59646)
6920 Second Line W
Mississauga, Ontario
Award-Winning Home in Mississauga! This custom-built masterpiece is located in prestigious Meadowvale Village. The 4-bedroom home features 3 ensuites and a luxurious five-piece master bathroom, along with an immense walk-in closet. Inside, you'll find soaring ceilings and custom millwork. The chef's kitchen boasts a quartz island, wolf appliances and a mudroom, with hardwood flooring extending throughout the home. The main level includes formal dining, living rooms and an office, while the lower level features a movie theater, wine cellar, gym, steam room, recreation room, and ample storage space. The oasis-like lush backyard includes a swimming pool with a waterfall, a home spa, and an outdoor kitchen. Conveniently located near prestigious schools, conservation area, major highways and a recreation centre, showcasing the impeccable taste of the current owners. The attention to detail is impressive, this home truly warrants a visit! (id:59646)
125 Janefield Avenue Unit# 7
Guelph, Ontario
Struggling to find student housing? Secure your future now for a May 1, 2025 occupancy, and enjoy the peace of mind that comes with owning a property. You will benefit from reduced maintenance responsibilities, providing a reliable and comfortable home for your student while ensuring a sound investment - get in touch for our University of Guelph Student Housing Kit. Boasting an expansive 2,650 square feet of living space, this home provides ample room for everyone. Entertainment is at the forefront with two recreation rooms on both the main and basement level, creating an inviting space for family gatherings and socializing with friends. The heart of the home shines with a professionally designed brand new kitchen, featuring stainless steel appliances and contemporary finishes, destined to be a focal point for both aspiring chefs and hosts who love to entertain. In the basement, you'll discover a newly installed 3-piece Bath Fitter directly off of the basement recreation room. The attention to detail in this renovation ensures a sleek and modern aesthetic, providing a functional, and versatile space for residents or tenants. Whether you're looking to invest in a lucrative student rental or create lasting family memories, this townhome provides the perfect canvas for both. (id:59646)
320 Otterbein Road
Kitchener, Ontario
Welcome to your dream CUSTOM HOME! This beautiful modern 2-storey residence boasts over 4000 square feet of luxurious living space and is filled with impeccable upgrades throughout. With 5 bedrooms and 5 bathrooms, this elegant home offers plenty of room for creating lasting memories with your loved ones. As you step inside, you are greeted by the grandeur of 10-foot ceilings on the main floor, creating a sense of openness and sophistication. The custom white kitchen is a chef's delight, featuring cabinets that reach up to the ceiling, stainless steel appliances including a built-in double fridge and a top-notch built-in coffee machine. Two tasteful fireplaces provide cozy spots to unwind, while the absence of carpet throughout the home showcases the beautiful hardwood floors that flow seamlessly from the main level to the second floor. The stylish glass railing and wood stairs add a contemporary touch to the home's design. Upstairs, 9-foot ceilings grace the second floor, where you'll find 2 balconies offering tranquil spaces to relax and enjoy the surrounding forest views. The large covered porch provides a perfect setting for outdoor entertaining or quiet moments of reflection. The fully finished basement with 9-foot ceilings offers even more living space, complete with an additional bedroom, full bathroom, and 2 spacious cold rooms for storage or customization to suit your needs. The exposed concrete driveway leads to the expansive garage with high ceilings, ideal for car enthusiasts looking to install a hoist system for working on or storing high-end vehicles. With upgraded trim work and doors throughout, this home exudes quality and attention to detail at every turn. Don't miss out on this unique opportunity to make this exceptional property your own and live in the lap of luxury! (id:59646)
218 Edinburgh Road N
Guelph, Ontario
Welcome to a prime investment opportunity. This legal duplex in Guelph is strategically positioned with convenient access to a bus route and close proximity to a peaceful park. But that's not all – envision the potential to expand to four units, providing ample parking and the chance to increase density for greater profits. Both units in the existing duplex are above-grade and recently updated, featuring a new three-piece bathroom on the second floor and laundry units installed in 2022. The interior of the property was completely painted in 2022, with pot lights throughout, and boasts tile and hardwood floors, setting this property up for durability and success. The recent influx of students to the City of Guelph has created additional demand for multifamily and traditional student rentals. This surge has led to heightened competition for available rental units, making this duplex an even more attractive investment. Whether for owner occupancy or investment purposes, this opportunity shouldn't be missed. Secure your foothold in Guelph's thriving real estate market today. (id:59646)
50 Harpur Drive
Tobermory, Ontario
Nestled in the heart of Tobermory, this vacant lot presents an exceptional opportunity to create your ideal retreat. This property is surrounded by the natural beauty of the region. With its prime location, this lot provides easy access to the charming amenities of Tobermory village, including quaint shops, delectable dining options, and cultural attractions. Additionally, it serves as a gateway to a wealth of outdoor activities, from exploring nearby trails to discovering hidden gems within Bruce Peninsula National Park. Imagine designing your own sanctuary, where you can unwind amidst the serenity of nature and immerse yourself in the unique charm of Tobermory. Whether you dream of a rustic cabin retreat or a contemporary haven, the possibilities are endless on this blank canvas. Don't miss out on the chance to make your mark in one of Ontario's most coveted destinations. Seize this opportunity to own a piece of paradise and start living the lifestyle you've always envisioned. (id:59646)
13 Cynthia Avenue
Mount Elgin, Ontario
Prepare to be impressed by this meticulously cared for 2 storey home located in quaint Mt. Elgin, only minutes from the 401. This fabulous home boasts 4 spacious bedrooms including stunning master bedroom with ensuite and walk-in closet, convenient 2nd-floor laundry, spacious main floor layout and finished basement featuring cozy rec. room with gas fireplace. Off the large eat-in kitchen with a large walk-in pantry, the patio doors will lead you to your large backyard offering a two-tiered deck with hot tub and pergola for your enjoyment. The 2 car attached garage , finished in truss core has ample space for everything you need! The front yard is beautifully landscaped and is sure to catch your eye. Call today because you don't want to let this one slip away. (id:59646)
263168 Wilder Lake Road
Varney, Ontario
Escape the chaos of city life and find your sanctuary in this stunning custom-built, all-brick bungalow, covering 2,455 square feet on a pristine 4-acre lot. Experience the freedom and privacy of owning your own land, complete with lush lawns, forests, and walking trails. Enjoy the peace of rural living from one of your three private decks, totaling over 1,000 square feet. Watch your children play in the elevated 12' x 16' playhouse or unwind by the expansive (100' x 80') spring-fed pond, perfect for fish stocking. Car enthusiasts will love the large ring driveway with ample parking and the spacious 4-car (50' x 26') heated garage. Hobbyists will appreciate the concrete pad behind the garage, which includes two 20' storage containers and a shed. Inside, the open-concept, carpet-free home boasts new hardwood flooring throughout the main level and tile in the bathrooms. The large oak hardwood kitchen features built-in lighted china cabinets, under-cabinet lighting, a built-in knife board, and a formal dining area. Appliances include a built-in wall oven, gas cooktop, and Bosch dishwasher. The central vacuum system with a kitchen vacuum sweep adds convenience to this practical home. Stay cozy with two high-efficiency wood-burning fireplaces on the main floor and in the basement. The home offers three bedrooms, including a spacious master bedroom with a luxurious 5-piece ensuite. Built with quality 2 x 6 exterior construction, superior insulation (R20 and R40), and a new copper-colored steel roof installed in 2023, this home ensures year-round comfort. Despite the serene location, enjoy modern amenities with a paved road and fiber optic cable. Attention to detail and quality finishes throughout the property make this a must-see for anyone seeking a life of freedom and tranquility away from the city. *Virtually staged (id:59646)
1048 Highway 59
Port Rowan, Ontario
Freshly renovated 3 bedroom, 2 bathroom bungalow on a 1.09 acre lot with CS (H) zoning and located at the entrance to the Long Point causeway. So many opportunities available with this location & zoning or keep the existing use and enjoy year-round living at the “Canadian Caribbean”. Huge front driveway/parking lot and spacious back and side yard. Most major components recently replaced including brand new furnace, water heater, electrical, plumbing, insulation, drywall, paint, floors and siding. Spacious eat-in kitchen/dining/living room with cathedral ceilings and centre piece fireplace. Three spacious bedrooms, the primary with a massive walk-in closet/laundry room and brand new ensuite. Home to fresh air, fresh local produce, wineries, craft breweries, arts and entertainment, nature, stunning beaches and so much more! Large pylon sign out front with great exposure. Immediate possession available. Book your private viewing today. (id:59646)
463 Warren Street
Goderich, Ontario
Charming Beachside Bungalow in Goderich's Finest Location! Discover this gorgeous west-end gem, just steps from the beach, in one of Goderich's most desirable neighborhoods—often called The Prettiest Town in Canada. Built in 2022, this beautiful home is as good as new without the wait! The Sands is a delightful 2-bedroom bungalow offering 1,378 square feet of living space. It features an open-concept kitchen with 9-foot ceilings on the main floor, quartz countertops in the kitchen and bathrooms, a rear covered patio with a concrete floor, pot lights, under-cabinet lighting in the kitchen, primary bedroom with ensuite. The attached oversized single-car garage and covered front porch add to the home's charm. The spacious basement, with completed framing for the walls and a utility room, offers endless possibilities for customization to suit your needs. Don't miss out on this lovely bungalow—book a showing today! (id:59646)
149 Ingersoll Road
Woodstock, Ontario
Development Potential! Just shy of 1 ¾ acres of Prime Real Estate bordered by two main roads in East Woodstock. 263 feet fronting onto Ingersoll Road with an additional entrance from Park Row. What a great opportunity! (id:59646)
3186 Shoreview Drive
Washago, Ontario
What a great view of Lake Couchiching and community park from the front deck. Property located across the street from the park and the water. Viceroy style bungalow with vaulted/cathedral ceiling highlighted by the open concept living/kitchen/dining area. Plenty of natural light. 3 bedrooms (plus 1 bedroom in basement). 3 baths. Spacious rec room. Propane forced air heating. 81 x 191 ft lot. Oversized double garage. Perfect for a workshop. No neighbours behind or to the right of the property. Access to lake for boating. Nice yard with plenty of storage space in the sheds. It really is a great view from the deck at the front of the house looking at the park and the water. (id:59646)
101 Perryman Court
Erin, Ontario
In one of the most coveted pockets of Ballinafad, you will uncover the definition of a contemporary masterpiece offering an astounding living experience with 5+2 bedrooms and 9 bathrooms. Indulge in the epitome of a luxurious lifestyle in this magnificent estate property nestled among multi-million dollar homes. This extraordinary residence, constructed by the revered Homes Of Distinction, spans over 8,200 square feet and exemplifies superior craftsmanship, exquisite finishes and an uncompromising use of superior materials. Upon entering you will be instantly captivated by the grandeur and sophistication this home portrays. Superb gourmet kitchen is complete with subzero fridge, 4 foot Wolf range, expansive centre island and a brilliant butler’s pantry. Sliding barn door from pantry leads to formal dining room overlooking the magnificent setting. Majestic main floor primary bedroom boasts quadruple glass sliding doors that lead out to deck, gas fireplace sitting area, custom walk-in closet and breath-taking 5 piece ensuite bath. Chic laundry room, located on the main level, showcases quartz, marble, heated floors and endless storage. Upper level introduces 4 grand bedrooms each presenting its own walk-in closet and glamourous 3 piece ensuite bath. The sprawling finished lower level is complete with recreation room featuring an astonishing bar with vast island with stunning art-like quartz countertops. Two sizeable bedrooms, each offering their own private 3 piece ensuite bath and a exercise area completes this level. Massive 5 vehicle garage, geothermal heating and cooling, gorgeous mahogany front doors and heated floors. This property evokes the feelings of timeless grandeur from the moment you enter! With its unparalleled ambiance and multitude of inviting spaces, this residence graciously invites you to call it home! (id:59646)
85 Duke Street W Unit# 1404
Kitchener, Ontario
This tall modern sophisticated open concept condo is located in the heart of downtown Kitchener with a welcoming concierge main lobby service. Unit 1404 is a corner unit with multiple views that shows excellent and is well presented with beautiful flooring, cabinetry, a large granite island and floor to ceiling stylish windows. Owned locker and underground parking space. The multi views from the large covered open balcony has southerly/easterly exposure showing off Kitchener's beautiful landscape. The LRT public transit system is just steps away as well as all other amenities including cafes, restaurants, shopping, +++. Gym access is available for 85 Duke St W owners in the abutting building at 55 Duke St W. Key Fob is in the lockbox. (id:59646)


