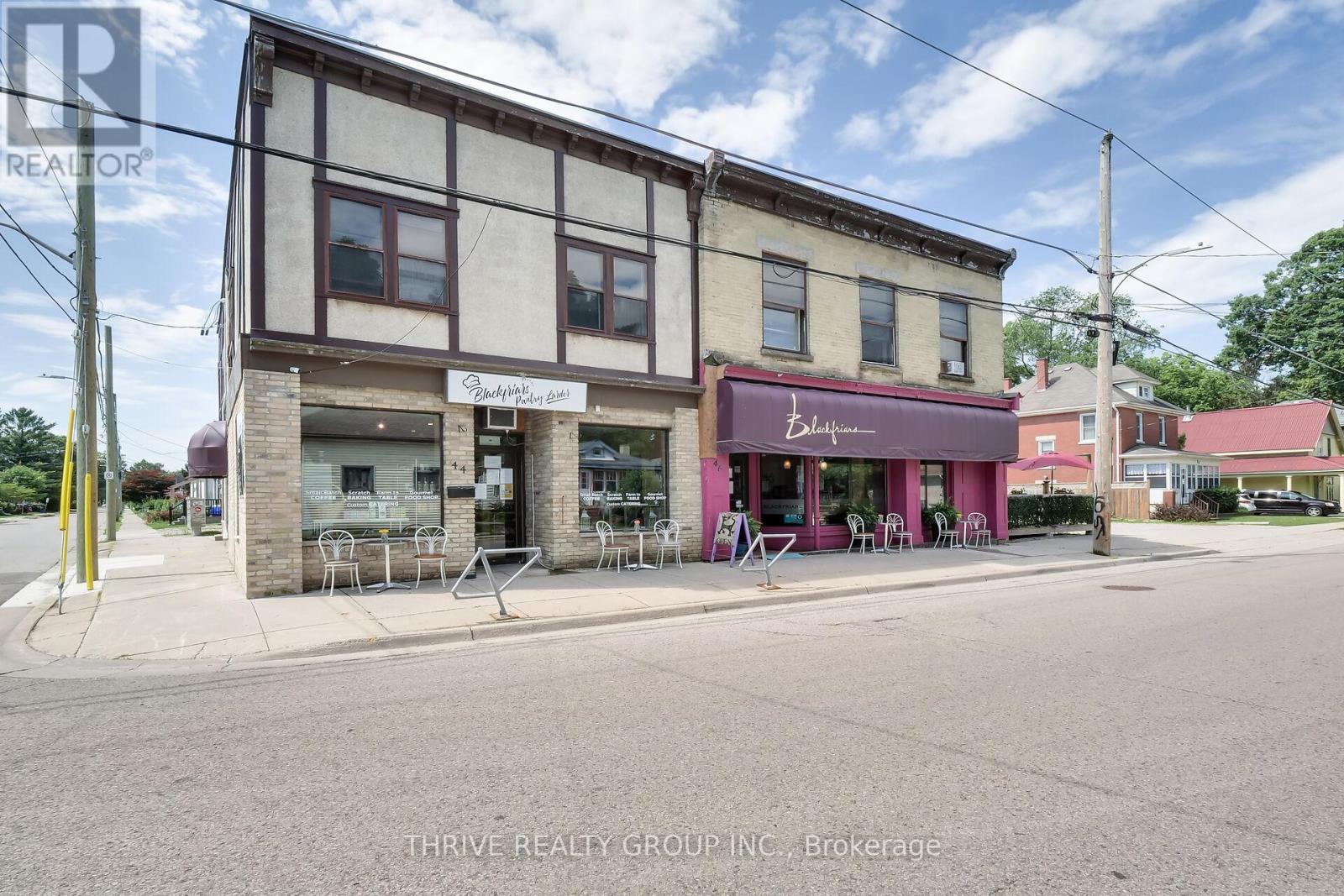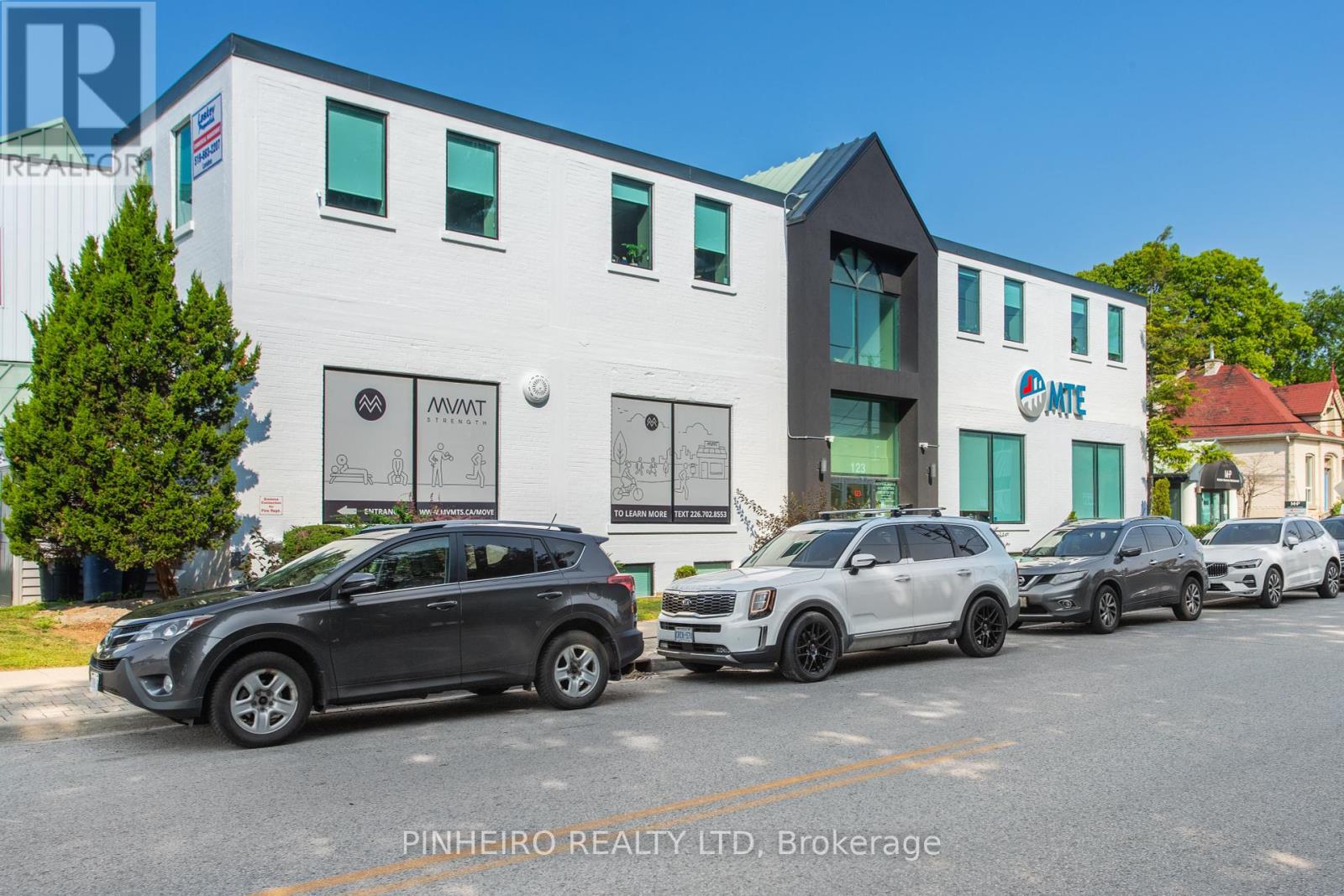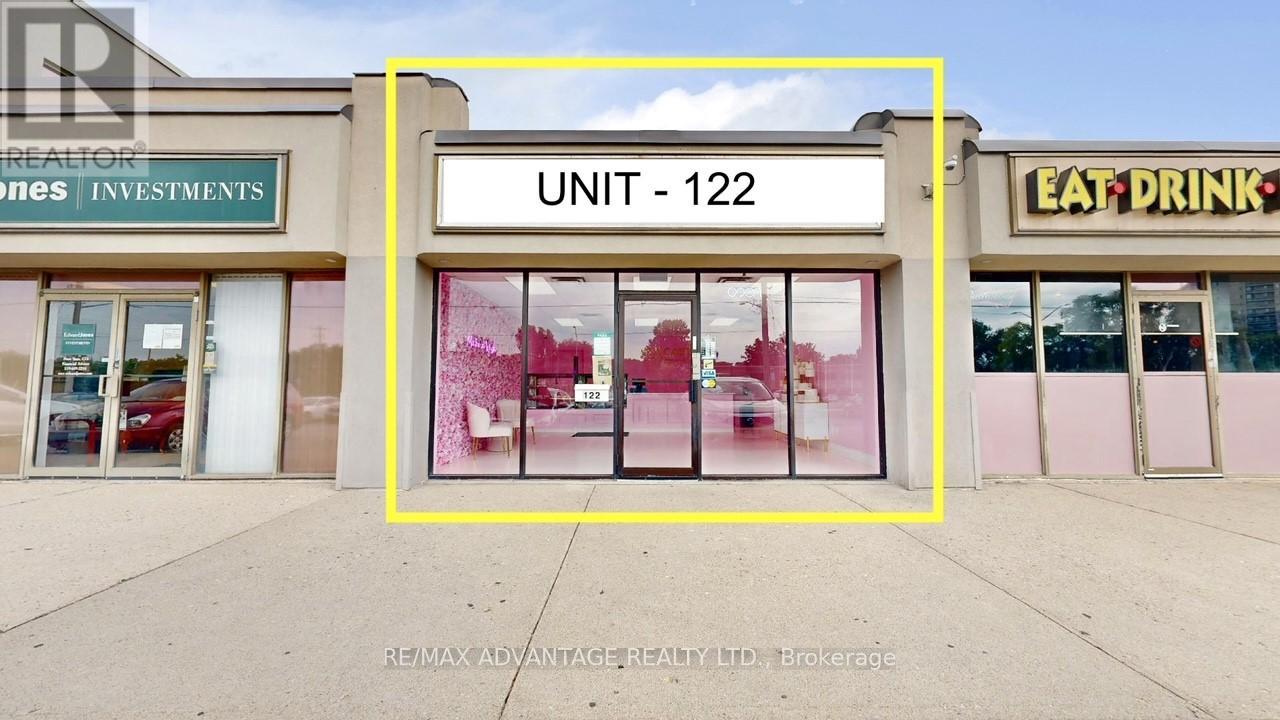201 - 101 Cherryhill Boulevard
London, Ontario
1979 square foot unit on the second floor of a highly visible office building in North London. New vinyl floors to be installed at the Landlords expense! Space includes 4 large offices with tons of natural light, reception office, small storage room, and large open space. Landlord willing to work with qualified tenants to build a signature space. Net rent $12 per SF + additional rents $15.60 per SF annually. Gross rent of $4,551.70 plus HST per month INCLUDES utilities. Ample free, onsite parking. Elevator access to the building. Common area washrooms steps away. Available immediately. Zoning ASA(1)(3)(4) allows for a wide variety of uses including, but not limited to; Clinics, Medical/Dental Offices, Insurance, Professional Offices, Studios, Financial Institutions, Personal service establishments and much more! **** EXTRAS **** Call listing agent for showings. No lockbox on site. Immediate possession available! (id:59646)
521 Colborne Street
London, Ontario
Welcome to a truly exceptional property situated at the highly sought-after corner of Colborne and Princess. This versatile building offers tremendous value with approximately 3734 sq ft of usable space. Step inside to discover the timeless charm showcased throughout, featuring meticulously preserved wood floors, trim, and intricate detailing. Originally designed for office use, this property holds immense potential for transformation into a luxurious high-end home, thanks to its prime location and character-filled ambiance. The R3-2 zoning designation further expands the possibilities, allowing for various residential uses. Parking will never be a concern, as the property provides ample space for up to 15 vehicles. Don't miss out on this rare and remarkable opportunity to own a property with such incredible potential for both commercial and residential purposes. Contact us today and unlock the possibilities that await in this extraordinary building. (id:59646)
46 Blackfriars Street
London, Ontario
Own a piece of London's culinary legacy with the sale of Blackfriars Bistro & Catering, an esteemed farm-to-table restaurant and catering service established for over 28 years in a historic neighbourhood. This thriving business is renowned for its commitment to using locally sourced ingredients and delivering exceptional dining experiences. From personalized seasonal menus showcasing the best local ingredients to flawlessly executed events of all sizes, including weddings and corporate gatherings, the business has built a loyal customer base and a robust catering clientele. In addition to its dining and catering operations, Blackfriars recently expanded with an outdoor patio, gourmet bakery and pantry, offering scratch-baking and gourmet provisions. This expansion enhances revenue streams and complements the core offerings of the business. With an abundance of onsite parking and a prime location, don't miss this turnkey opportunity to acquire a profitable and respected establishment in London's hospitality industry with plenty of growth potential. (id:59646)
101 - 123 St George Street
London, Ontario
Turn Key, completely renovated, professional office space located near Oxford / Richmond St. for lease. Approx 13,909 sq ft spread over 3 floors. ( #101 & #105 = 6520 SF main, #L20 = 3767 SF lower & #200 = 3622 SF 2nd ). Multiple private offices, board rooms, open areas for different cubicle configuration, copying stations, server room, file storage, kitchen area and coffee bars. Welcoming reception area / entrance directly off back parking lot, internal unit staircase between the main and lower level allows for great flow through the unit. Building has elevator access to all floors and is fully sprinklered. Also available with this unit is a large lower level storage room ( 1800 SF +/- ) for a small monthly fee. **Approx 30 onsite parking spaces in a controlled private lot included in rent.** Easy access to transit, downtown and UWO. Lower level space offered at $12.00 per sq ft. Additional rent for 2024 estimated at $8.50 / SF. Tenant responsible for utility costs. Possession date no earlier than April 2025. 3 business days notice required for all showings during weekday business hours only. Do not go direct, all inquiries and tours through LA at landlords request. (id:59646)
2217 Dauncey Crescent
London, Ontario
UPLANDS NORTH .This elegant 2 STORY approx 2675 sq ft ,4 BED RM -3 BATH ON 70 FT WIDE LOT , 4 CAR GARAGE (Tandum on far side ) ,yard facing west for fantastic sunsets and future pool.Hardwood and Ceramic thru out the whole home ,9 ft /cathedral/tray ceilings ceilings on main floor ,7 14 baseboards,4 1/2 casings,crown mouldings, Stunning kitchen with granite and quarts counters - beautiful stainless appliances and large walk-in pantry open to large family rm with gas fireplace ,loads of windows with door out to large patio over looking large yard .Stunning mudrm/laundry room off garage with walk-in closet and custom closets . Main floor office with cathedral ceilings and an elegant dinning room with tray ceilings/crown moulding . Going up the hardwood stairs to 4 bed rooms to the large Primary room with tray ceilings /crown mouldings -large walk in closet with thousands spent on custom cabinetry and stunning ensuit bath with glass showers and elegant stand alone tub . Extra high basement for the future finishings .Close is public and catholic schools, shopping destinations, golf courses, the local YMCA, community centers, hiking trails, and a host of other conveniences; ensuring a well-rounded and vibrant community surrounding your home. ** This is a linked property.** (id:59646)
122 - 920 Commissioners Road
London, Ontario
Rent: $16.00/sq.ft. + additional rent $8.25/sq.ft.) **** Prime location**** Well-established high-end Gourmet Bakery Shop - Cup A Cake - in Prime Plaza with Great Exposure in One of the Most Active Areas of the City. Lots of new upgrades and renos done to this unit to create a high-end gourmet Experience. New Ceiling, NEW LED Lights, Epoxy Floors. The Plaza hosts Service Ontario, Jimbo's, and many offices, along with ample parking space and high traffic area. It has excellent authentic Google reviews and a loyal customer base. You can either keep the current concept or rebrand. This is an ideal location for a restaurant or retail business, close to Victoria Hospital, Tim Hortons, 7/11 Metro and a variety of retail, commercial, and residential neighborhoods. ******Dont miss this excellent opportunity****** (id:59646)
119 Dundas Street
London, Ontario
Retail space available in prime downtown location steps from Covent Garden Market, Budweiser Gardensand across the street from Fanshawe's downtown campus. Frontage is on London's new Dundas ""flexstreet"" corridor. The DA1 zoning allows for a wide range of uses (see documents for permitted uses).This is a gross lease. Tenant to pay their own utilities. (id:59646)
847 Wharncliffe Road S
London, Ontario
Exceptional 0.70 Acre vacant site at the traffic lit intersection on the Northeast corner at Wharncliffe/Southdale. With access onto Old Wharncliffe Road to Southdale and Wharncliffe. Located opposite Mercedes Benz, and on the automotive mile with Jeep, Lexus, Toyota, Jeep and Hyundai Dealerships. Zoned RSC 2 & 4, the permitted uses include Automobile sales and service establishments. Traffic counts are approximately 70,000 daily at the Wharncliffe & Southdale intersection. Potential for food trucks, use to be confirmed with Municipality. Listed Net Rent of $8,000/month plus Tenant pays property taxes and Landlord insurance. (id:59646)
850 Wharncliffe Road S
London, Ontario
Highly visible 0.33 acre((14,445sf) Vacant Site fronting onto Southdale Road East on the northeast intersection of OLD Wharncliffe Road and Southdale. Opposite Mercedes Benz, and on the automotive mile with Jeep, Lexus, Toyota, Jeep and Hyundai Dealerships. Zoned RSC 2 & 4, the permitted uses include Automobile sales and service establishments. Traffic counts are approximately 70,000 daily at the Wharncliffe & Southdale intersection. Potential for food truck, use to be confirmed with Municipality. Listed Net Rent of $1,950/month plus Tenant pays taxes and Landlord insurance. (id:59646)
25 - 2615 Colonel Talbot Road
London, Ontario
Welcome to Pondview, a meticulously maintained 2 + 2 bedroom home offering serene living spaces and breathtaking views. This elegant residence features a beautiful main level four piece bath, a spacious dining room, a generous living room, and an inviting eat-in kitchen with patio doors opening to a spectacular vista of Byron Hills pond and the surrounding greenbelt. The open concept main floor boasts Brazilian hardwood and ceramic flooring, complemented by three skylights that bathe the interior in natural light. The primary bedroom, overlooking the tranquil pond, includes a 5 piece ensuite bathroom for added luxury. The second bedroom features vaulted ceilings, nice size closet with a 4 piece bathroom just a few steps away. The lower level presents a spacious recreation room, two additional bedrooms, ample storage space, a wet bar for entertaining, and convenient walkout access to a second deck overlooking the pond. Situated within a vacant land condominium, this property offers ownership of both lot and house. (id:59646)
82 Chestnut Court
London, Ontario
Situated on rare half acre court lot in prestigious ""Chestnut Hill"" enclave & backing onto scenic WARBLER WOODS CONSERVATION area is this absolutely magnificent custom built 4 BRM, 4.5 BA all brick 2-storey home w/finished walkout lower level & triple garage ! Over 6000sf of magazine quality living space & long list quality features & upgrades all on spectacular setting right in the city! Total Privacy & Serenity yet minutes to everything. The exterior has been discreetly landscaped to blend seamlessly with nature beyond the lot line & boasts full inground sprinkler system, fish ponds w/waterfall features & cascading brook, stone patio & walkways, hot tub & custom grilling kitchen! Additional Highlights: grand curb appeal w/flagstone walkways & stunning custom double front door-2019; incredibly spacious interior w/high ceilings & custom millwork throughout; grand 2-storey foyer w/dramatic curved staircase; 6 fireplaces; very spacious rooms & oversized windows to capture exquisite views from every angle; great room w/20ft ceiling; main floor family room; main floor office with custom bookcases; entertainment sized dining room w/barrel vaulted ceiling & butlers pantry; chef's custom kitchen by CARDINAL FINE CABINETRY features high end appliances incl. SUB ZERO fridge, DACOR double wall ovens & warming drawer, 6-burner gas cooktop, microwave & dishwasher, granite counters & priceless views; breathtaking main floor primary bedroom reno w/18ft vaulted ceiling, custom fireplace & luxurious ensuite by BRAAM's CUSTOM CABINETRY boasting in-floor heat, stand alone ""bubble tub"" & double vanities; oversized bedrooms on upper level all w/ensuite privileges; all closets w/custom organizers by CALIFORNIA CLOSETS; freshly painted lower level boasts 2 family rooms, games room, custom wine cellar & possibilities for in-law set up; roof shingles-2022; 2 furnaces--2022/2016, HRV, ALARM, C/VAC, owned hot water heater-2022 & more! Steps to schools, parks, river trails & shopping! (id:59646)
317 Manhattan Drive
London, Ontario
Discover the ultimate blend of luxury and convenience in this premium community. Featuring a spacious 3-car garage and a wider lot, this brand new 2,082 sq ft executive bungalow is the epitome of modern living. Nestled in the highly desirable Boler Heights neighborhood of Byron, this is a rare opportunity to build or customize your dream home with LUX Homes Design & Build. Enjoy the best of both worlds with great schools, shopping, restaurants, parks, trails, skiing, and easy access to highways all just steps away. This upscale neighborhood offers huge lots and unique, one-of-a-kind homes, ensuring that your new home will stand out in style and sophistication. Step into a world of comfort with a main floor that shines with its spacious open-concept living space, perfect for entertaining. The abundance of natural light flooding through large windows enhances the airy ambiance, making every moment at home feel bright and inviting. The modern chef-inspired kitchen layout is ready for your personal touch - choose your favourite colours and styles to make it truly yours. This home is to be built, giving you the perfect opportunity to customize it to your liking. Select all your finishes and create a space that reflects your unique style and preferences. With 3 generous-sized bedrooms and 2 bathrooms, this home provides all the space a family needs. The primary bedroom is a sanctuary with a large walk-in closet and a spa-like 4-piece ensuite, offering a perfect retreat at the end of the day. The high-end standard finishes throughout the home and the expansive lot add to the sense of luxury and comfort. Also, the WALK- OUT basement may be finished to your preference for an additional charge. This incredible location and terrific value make this home an opportunity you don't want to miss. Embrace the lifestyle you deserve in a community that offers everything you need and more. Welcome to your new dream home in Boler Heights, where luxury, comfort, and convenience meet. (id:59646)













