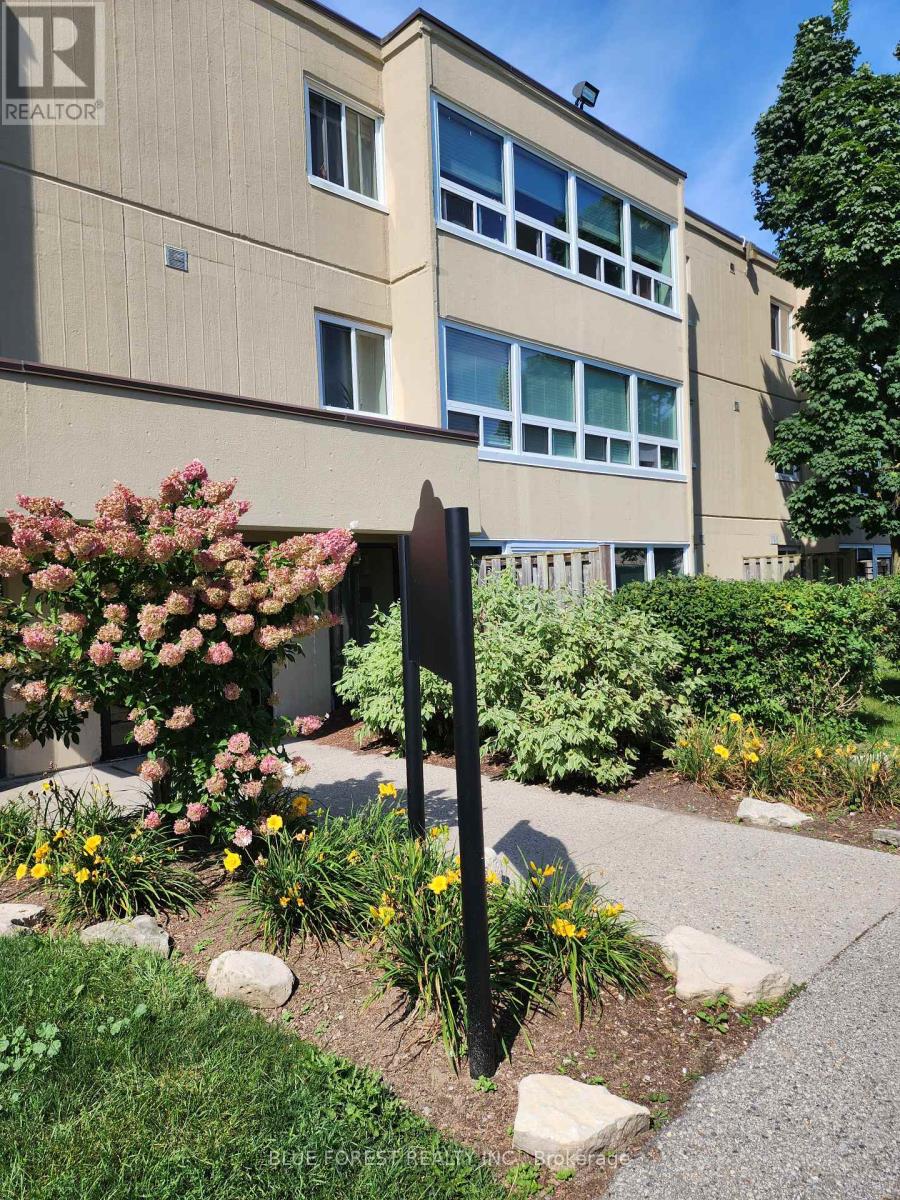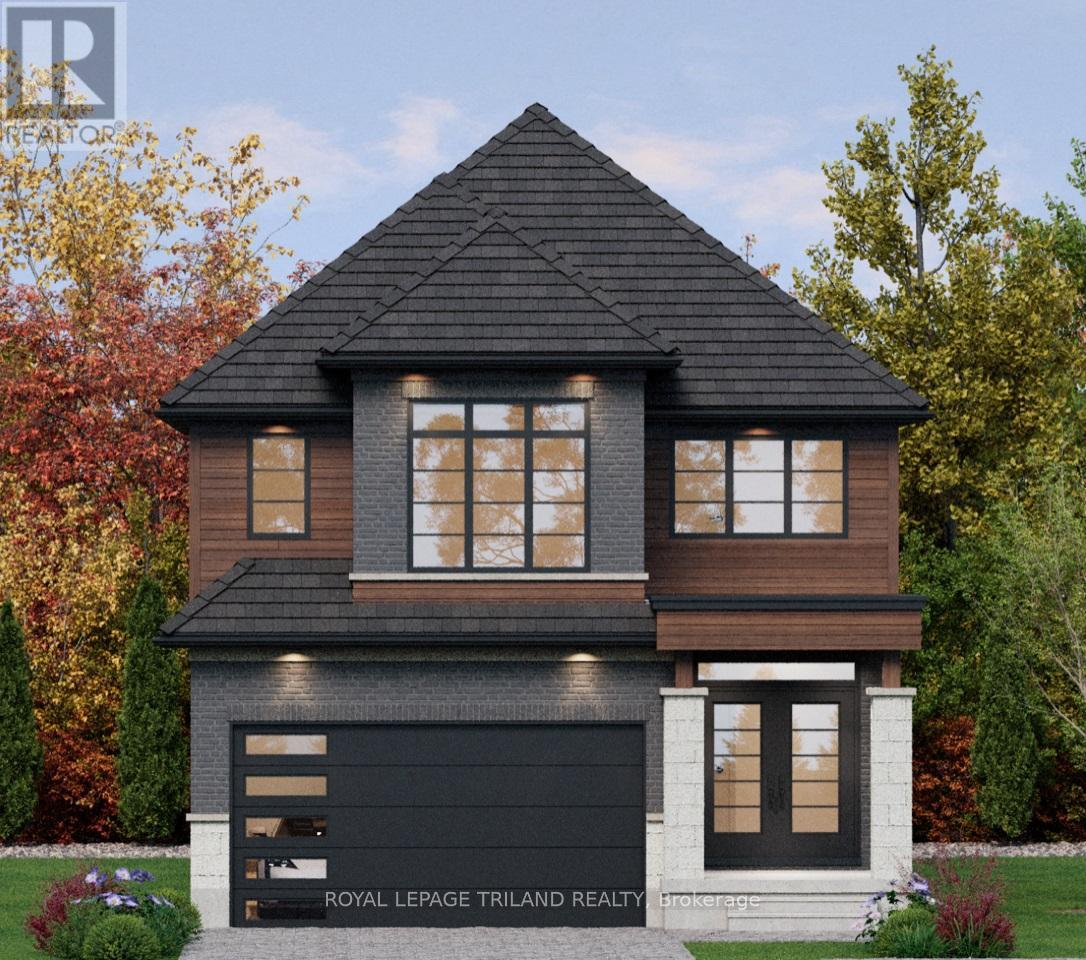325 Manhattan Drive
London, Ontario
Discover the epitome of luxury living in the Palmetto model by Mapleton Homes, nestled in Byrons prestigious Boler Heights Custom Estate Homes enclave. This stunning all-brick bungalow spans 2,074 square feet above grade, with hardwood flooring throughout the primary living areas and impressive 8 ft doors that enhance the grandeur of the space. The open-concept design features a spacious great room with an inviting fireplace, flowing seamlessly into the gourmet kitchen equipped with a center island and Silestone quartz countertops, making it perfect for both entertaining and everyday living. The private main floor office provides a quiet retreat for work or study, while the luxurious primary bedroom features a large walk-through closet and a 5-piece ensuite, offering a spa-like experience at home. Step outside to enjoy the covered front porch, or take in the serene views from the walk-out basement on your expansive pool-sized lot, measuring 64.8 ft by 124.7 ft.This home includes premium German-made, high thermal-efficient tilt & turn PVC windows, ensuring comfort and energy efficiency year-round. Concrete driveway. 200 amp service so you are hot tub ready! This residence offers exceptional value & impressive builder standards for design & quality. Complimentary interior designer consultation. Tarion Registration costs & survey included. Situated minutes from Boler Mountain for skiing, Byron Villages charming shops and restaurants, and with easy access to HWY 401/402, this home combines convenience with luxury. Plus, you're only 20 minutes from Londons downtown business center. Experience refined living in a community of executive homes. (id:59646)
420 Egerton Street
London, Ontario
Welcome to this outstanding investment opportunity near the Western Fair District! This renovated duplex offers an impressive 7.6% REAL cap rate, making it a solid choice for savvy investors looking to expand their portfolio. This will cashflow at $1000/mo+ at today's interest rates. With a 10%+ Cash ROI and 18% ROI when factoring in principal repayment, this is a better return than both GICs and the stock market. With two spacious 2-bedroom units, a comfortable bachelor suite, and a rentable garage space, this property is sure to exceed your investment expectations. Each of the 2-bedroom units is currently leased for $1,700 per month, while the bachelor suite commands a rental rate of $1,000 per month. Additionally, the garage space can generate an extra $400 per month in income, resulting in a robust revenue stream. This property is close to schools, parks, shopping, Western Fair complex, 100 Kellogg Lane, and public transportation, making it an attractive choice for prospective tenants. Don't miss out on this rare opportunity to secure a high-yield, income-generating duplex with immense potential for the future. Contact us today to schedule a viewing and take the first step toward growing your real estate investment portfolio. (id:59646)
1314 Hillcrest Avenue
London, Ontario
Move in ready! Solid brick & cozy bungalow, with granny suite. This is a great fit for a growing family or an extra income opportunity, offer 5 rooms, 2 bathrooms, 2 kitchens, detached (19 ft x 23.5 ft) garage, privet drive way for 6 cars. Main floor features good size family room open to dining area and cozy kitchen, plus 3 bedrooms, 4 pc. bathroom, all laminate flooring. Lower level offer a granny suite with a living room, plus 2 rooms, 4 pc. bathroom, good size kitchen with a covered separate entrance. The large fully fenced backyard offers a lots of privacy and space for outdoor entertainment or any future uses. Located in desirable neighborhood, surrounded by many services. Close to Fanshawe College, few steps to public transportation, shopping, schools & school buses. All appliances, hot water heater are included. ** This is a linked property.** (id:59646)
1906 Fountain Grass Drive
London, Ontario
Nestled within the highly desirable Warbler Woods neighbourhood awaits the Ossington model, a spectacular two-storey home, meticulously crafted by Legacy Homes. Offering 2315 sqft this home promises luxurious living at its finest. Open concept main floor offers 9' ceilings, 8' doors, large windows, engineered hardwood, pot lights, custom millwork and gas fireplace. The designer kitchen features quartz countertops, custom cabinetry, large island with seating and walk-in pantry. A sliding patio door offers access to the rear covered patio, perfect for entertaining! The second level features 4 large bedrooms, 2 full bathrooms and convenient laundry room. The luxury primary suite is complete with double walk-in closet and 5-piece ensuite. Unfinished basement with the option to complete. Incredible location close to trails, parks, top schools, golf, shopping, and restaurants. This esteemed builder offers the option to customize this home or design your own dream home. Call for more details! (id:59646)
2653 Heardcreek Trail
London, Ontario
Introducing The Raina Model! To be built. This new Rockmount Homes model will be situated on a large pie shaped ""look-out"" lot backing onto Snake Creek! 2,208 square feet of beautifully finished living space and striking curb appeal! The front exterior is accented with stucco. Welcoming covered front porch. The spacious foyer leads to the open main level floor plan that's ideal for entertaining! The large kitchen overlooks the dining area and living room. 5' x 3' island with breakfast bar and quartz counters. Generous great room allowing lots of natural light. Enter from the garage to the spacious mudroom with ceramic tile flooring and optional built-in bench. Hardwood flooring throughout the balance of the main level. Good sized powder room with vanity. Beautiful staircase complete with metal spindles. The generous principal bedroom has a large walk-in closet. Relax in the luxury ensuite featuring double sinks and tiled & glass shower. 3 additional good sized bedrooms...ideal for the growing family!. Opportunity to add a separate entrance to the basement and create additional living space by finishing the basement. The lookout lot allows for oversized windows in the basement. Located in desirable Fox Field Trails community in North London. Easy access from Sunningdale Road. Close to all the great amenities that Hyde Park has to offer including schools, restaurants, shopping and parks! (id:59646)
260 Hamilton Avenue
Southwest Middlesex (Glencoe), Ontario
Attention investors and visionaries! This 3 bdrm, 1.5 bath home is in the heart of Glencoe, close to parks and has no rear neighbours! Photos are from a previous listing - Property being sold as is, where is. Offers to be reviewed on September 9th at 7pm. (id:59646)
64 - 35 Waterman Avenue
London, Ontario
Limited Time Offer for this Townhome. A low 3.99% 1-Year Fixed Rate Mortgage for qualified purchasers. Certain conditions apply. Lower monthly payments and increased affordability. Welcome to this freshly updated townhome in popular South London. You will be impressed by the white kitchen cabinetry with all new appliances. Dining and living room areas with access to private patio. The second level has 3 bedrooms and a 4 piece bathroom. The condo fees take care of your outdoor maintenance and there is additional parking on site for guests. Gas furnace and air-conditioning offer economical heating and cooling. Located near the Bus Rapid Transit system which will provide easy access to downtown or walk to work at the hospitals located just across the road. Easy access to Highway 401. (id:59646)
1178 Princess Avenue
London, Ontario
Its a outdoor adventure here at the very end of Princess Ave! Just minutes from downtown in a thriving area with ample parking on 119 ft frontage. Cute and solid home with modern decor top to bottom. Pocket windows in kitchen overlook the perennial gardens. Front and rear lighted porches, stamped concrete, private patio, front yard fish pond and 2 storage sheds with hydro compliment the one of a kind property. The vinyl gazebo and fence add solid value. Economically friendly as the walls and attic had insulation upgrade. Basement consists well designed storage closets, laundry area and a hobby room. All appliances included. Move in and enjoy. (id:59646)
102 - 1445 Huron Street
London, Ontario
Perfect for first time buyers or investors. This unit features 1 bedroom and 2 storage rooms in the unit (4'2x3'9 and 7'11x11'1) with over 700 square feet and has patio doors that lead to a private outside area which backs onto a small greenspace. This condo is located on the main floor and is very affordable with only one utility bill (hydro) as both cold and hot water are included in the condo fee. The common area laundry room is located just down the hall. This is a very well-maintained complex and the building features controlled entry, plenty of parking and is conveniently located close to both Stronach Recreation Centre, Fanshawe College, shopping and transportation. (id:59646)
2 - 1215 Cheapside Street
London, Ontario
These townhouse condos at Cheapside and Highbury are located close to school, shopping, recreational facilities and only two blocks from Fanshawe College. It sits on a major bus route that goes directly to Western as well making this a great home for someone with a child in Post-Secondary Education or anyone wanting to simplify and downsize. The low condo fees make it an affordable home. It is equally suited for an investor looking to set up a student rental. With it being so close to Fanshawe, and having a large master that two could share, two other bedrooms on the second floor and a bonus room in the basement makes this an investment that can cover the cost and put a little money in your pocket. This home is vacant and ready for immediate occupancy the owner can close it ask quickly as the banks and lawyers can take care of their part. This place is priced under similar properties in the area as the Power of Attorney is motivated to sell it and move on with their lives. The first reasonable offer is buying this place so have a look and you can be the one. (id:59646)
Lot 79 Liberty Crossing
London, Ontario
London's Fabulous NEW Subdivision ""LIBERTY CROSSING Located in the Coveted SOUTH is Now Ready! TO BE BUILT -This Fabulous 4 bedroom , 2 Storey Home ( known as the BELLEVIEW 11- Elevation C ) Features2378 Sq Ft + 102 Sq Ft open to below -of Quality Finishes Throughout! 9 Foot Ceilings on Main Floor! Choice of Granite or Quartz Countertops- 2 Storey Foyer- Customized Kitchen with Premium Cabinetry-Hardwood Floors throughout Main Level & Second Level Hallway- - Convenient 2nd Level Laundry .Lower Level Unfinished- attached on the floor plan is showing an Optional Layout . Great SOUTH Location!!- Close to Several Popular Amenities! Easy Access to the 401 & 402!Experience the Difference and Quality Built by: WILLOW BRIDGE HOMES (id:59646)
Lot 73 Liberty Crossing
London, Ontario
London's Fabulous NEW Subdivision ""LIBERTY CROSSING Located in the Coveted SOUTH is Now Ready! TO BE BUILT -This Fabulous 4 bedroom , 2 Storey Home ( known as the BEAUFORT ELEVATION A ) Features 2228 Sq Ft of Quality Finishes Throughout! 9 Foot Ceilings on Main Floor! ( 3 FULL Baths on Upper Level- TWO ENSUITES ) Choice of Granite or Quartz Countertops- Customized Kitchen with Premium Cabinetry-Hardwood Floors throughout Main Level & Second Level Hallway- - Convenient 2nd Level Laundry .Great SOUTH Location!!- Close to Several Popular Amenities! Easy Access to the 401 & 402!Experience the Difference and Quality Built by: WILLOW BRIDGE HOMES (id:59646)













